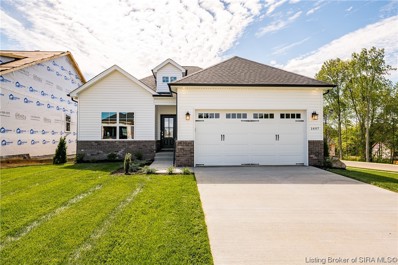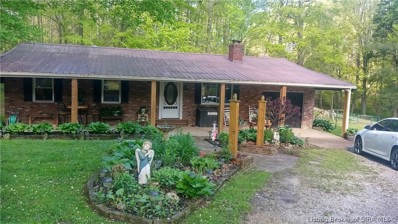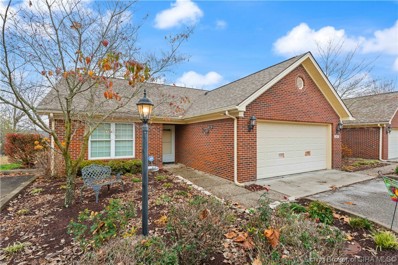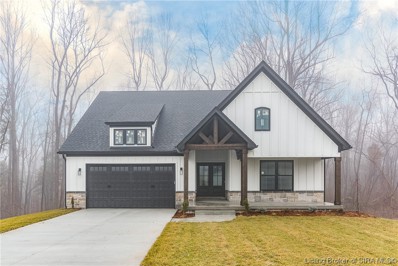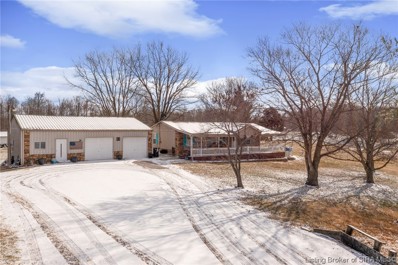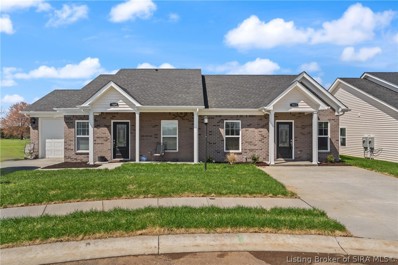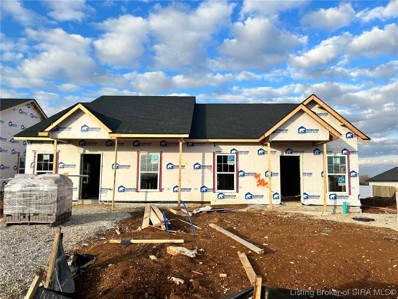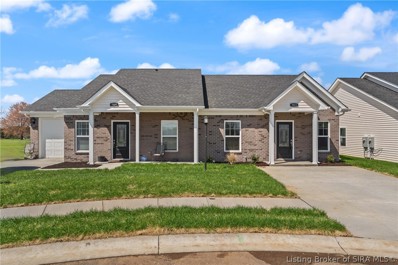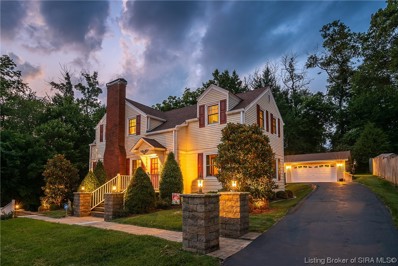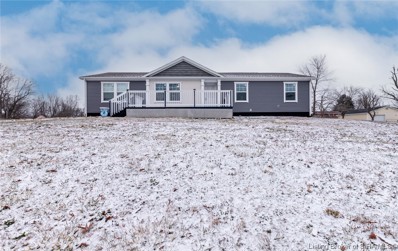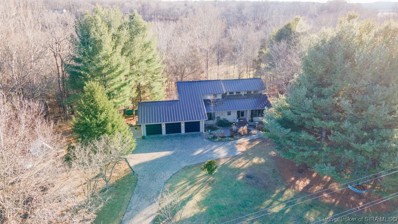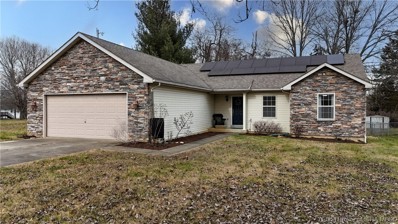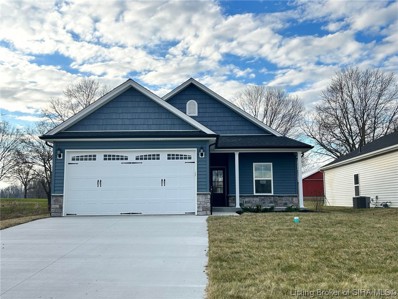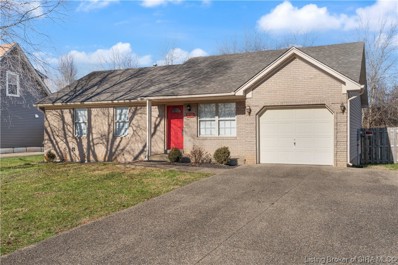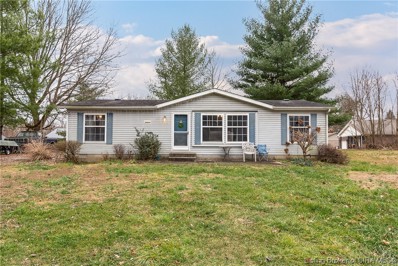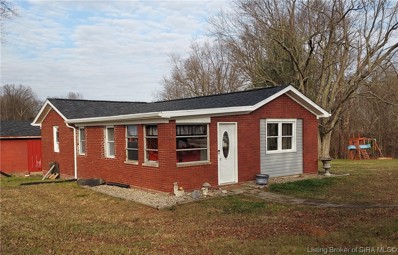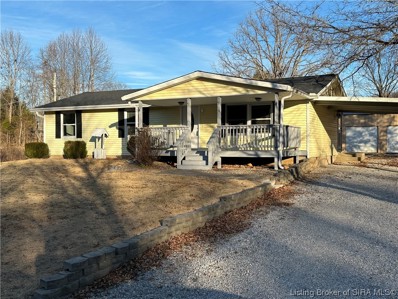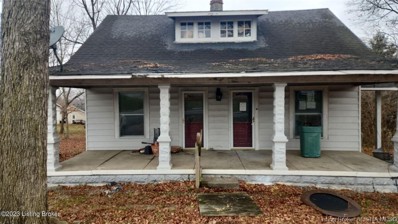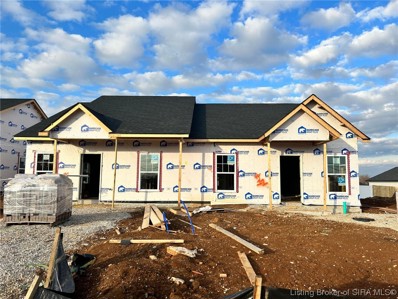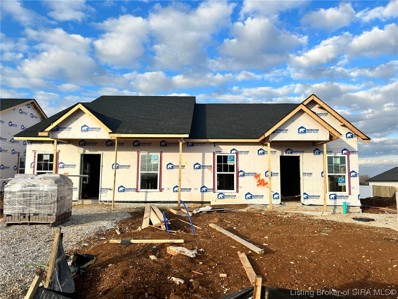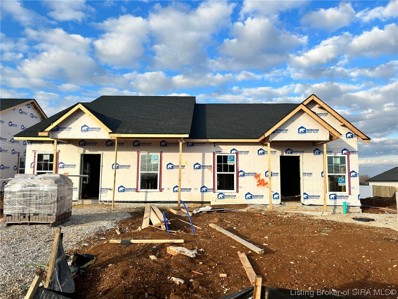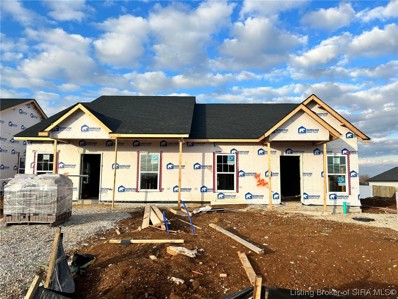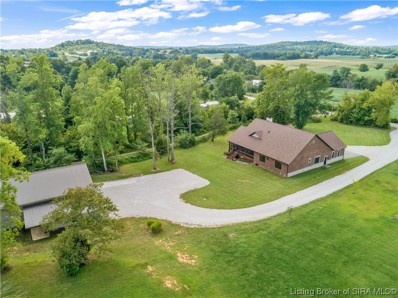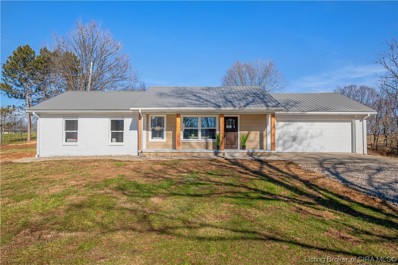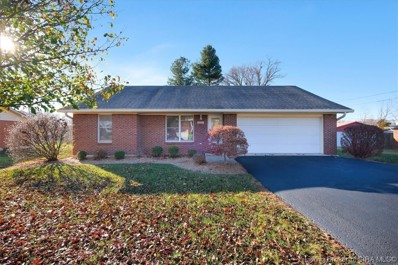Corydon IN Homes for Sale
- Type:
- Single Family
- Sq.Ft.:
- 2,132
- Status:
- Active
- Beds:
- 4
- Lot size:
- 0.21 Acres
- Year built:
- 2021
- Baths:
- 3.00
- MLS#:
- 202405644
- Subdivision:
- Poplar Trace
ADDITIONAL INFORMATION
Come check out this BEAUTIFUL Paislee open-floorplan in Poplar Trace! STUNNING White Siding and BRICK exterior! This home is situated with a beautiful corner lot! A large living and kitchen space will suit your needs for everyday living and is also perfect for company! Granite Countertops and an Ice White Backsplash in the kitchen will maximize the beauty of this kitchen space! All the lighting that you need will be provided in the home, with additional Rope Lighting added in to the Master Bedroom to WOW your space! Ever dreamed of having a Barn Door? Now is your chance to have one in your Master Bedroom space! Luxury Vinyl Plank in all of the major living spaces and Carpet for the bedrooms will keep you cozy and well-insulated where it matters! This home also includes a large family room and 4th bedroom in the basement. Come see why this is such a great price for this home!
- Type:
- Single Family
- Sq.Ft.:
- 968
- Status:
- Active
- Beds:
- 2
- Lot size:
- 2.96 Acres
- Year built:
- 1972
- Baths:
- 1.00
- MLS#:
- 202405442
ADDITIONAL INFORMATION
So cozy, so peaceful, so quaint, This little doll house sits off the road with a covered front porch from one end to the other. Attached garage and a (she or he shed) with covered front porch. Eat in kitchen , living room with wood insert and 2 of the bedrooms made into one very nice size master. Making it for now a 2 BR 1 B.. New windows, flooring , cabinets and bath. Metal roof in great condition but not sure of age. New base board heaters and window units. This little Gem sits on almost 3 acres, (2.86AC ) New above ground pool will also stay with purchase of home and property. Just one of those houses that makes you want to settle in for a LONG WINTERS NAP!!! SIDE NOTE>>>> *Oven/range, refrigerator, microwave, small freezer in garage. Washer and dryer stay.
- Type:
- Single Family
- Sq.Ft.:
- 1,493
- Status:
- Active
- Beds:
- 2
- Lot size:
- 0.08 Acres
- Year built:
- 2005
- Baths:
- 2.00
- MLS#:
- 2023012017
- Subdivision:
- The Bluffs
ADDITIONAL INFORMATION
Welcome Home! Move in ready patio home in convenient location. Home has a desirable open concept floor plan. Spacious kitchen with an abundance of cabinets, ample amount of counter tops AND a full array of appliances! OVERSIZED living room has plenty of room for furniture placement and entertaining. Additional area is perfect for a reading nook or an office area. Large master suite offers a large tub, separate shower and walk in closet. Second bedroom is also roomy! Washer and dryer remain in the laundry room. Two car garage offers room for additional storage and has no steps going into the home. Deck off back is perfect for early morning coffee or to enjoy the views! Ice maker does not work on the refriderator water softener has not been in use for several years.
- Type:
- Single Family
- Sq.Ft.:
- 1,727
- Status:
- Active
- Beds:
- 3
- Lot size:
- 0.22 Acres
- Year built:
- 2023
- Baths:
- 2.00
- MLS#:
- 202405359
- Subdivision:
- Poplar Trace
ADDITIONAL INFORMATION
Meet The Carolina Floor Plan! This exquisite home has been professionally designed to charm!! Offering 3BR/2 Full Baths on an Unfinished Walkout Basement located in Historic Corydon, Indiana. All selections made in this home have been handpicked by a professional Interior designer. The accent wall is sure to be the topic of conversation. Beautiful cabinetry to the ceiling, and the large over sized Island with a beautiful Quartz waterfall counter top makes this a dream kitchen! Check out the Main Bedroom with the gorgeous tile and the free standing tub. Includes Refrigerator, Gas Range and oven, Microwave, and Dishwasher. Home includes a 2-10 HBW Warranty. This home is sure to impress. All sq. ft. and room measurements are approx. Taxes are currently based on land only. One owner is a licensed Real Estate Agent.
- Type:
- Single Family
- Sq.Ft.:
- 1,017
- Status:
- Active
- Beds:
- 3
- Lot size:
- 1.29 Acres
- Year built:
- 1986
- Baths:
- 2.00
- MLS#:
- 202405341
ADDITIONAL INFORMATION
Front porch vibes galore on this country home right outside the city! This adorable home has so much to offer with a spacious open floor plan that's sitting on just over an acre of land. Bring your chickens or pets and come live in this updated property in Corydon. Bring all your toys with a nice size 30X40 detached garage with two bays and office/workshop area with storage loft. Lots of room for extra parking with a huge double wide driveway. Check out the wrap around porch that goes 3/4 sides of home. It even has a newer above ground swimming pool for summer fun! 10 minutes to Brandenburg and 30 minutes to Louisville makes commuting a breeze.
- Type:
- Duplex
- Sq.Ft.:
- 966
- Status:
- Active
- Beds:
- 2
- Lot size:
- 0.05 Acres
- Year built:
- 2023
- Baths:
- 1.00
- MLS#:
- 202405329
- Subdivision:
- Poplar Trace
ADDITIONAL INFORMATION
Our BRAND-NEW Ivy floor plan duplex located in Poplar Trace offers quaint cottage charm starting with the lovely front porch. Upon opening the front door, you are drawn into the large living area that is open to the kitchen with plenty of cabinet space and room for cooking. The master suite is large with 2 closets as you enter the room. All room dimensions and sq.ft. are approximate and buyer should verify. This is for 1 unit not the entire building.
- Type:
- Duplex
- Sq.Ft.:
- 966
- Status:
- Active
- Beds:
- 2
- Lot size:
- 0.05 Acres
- Year built:
- 2023
- Baths:
- 1.00
- MLS#:
- 202405328
- Subdivision:
- Poplar Trace
ADDITIONAL INFORMATION
Our BRAND-NEW Ivy floor plan duplex located in Poplar Trace offers quaint cottage charm starting with the lovely front porch. Upon opening the front door, you are drawn into the large living area that is open to the kitchen with plenty of cabinet space and room for cooking. The master suite is large with 2 closets as you enter the room. All room dimensions and sq.ft. are approximate and buyer should verify.
- Type:
- Duplex
- Sq.Ft.:
- 966
- Status:
- Active
- Beds:
- 2
- Lot size:
- 0.05 Acres
- Year built:
- 2023
- Baths:
- 1.00
- MLS#:
- 202405327
- Subdivision:
- Poplar Trace
ADDITIONAL INFORMATION
Our BRAND-NEW Ivy floor plan duplex located in Poplar Trace offers quaint cottage charm starting with the lovely front porch. Upon opening the front door, you are drawn into the large living area that is open to the kitchen with plenty of cabinet space and room for cooking. The master suite is large with 2 closets as you enter the room. All room dimensions and sq.ft. are approximate and buyer should verify. This is for 1 unit not the entire building.
- Type:
- Single Family
- Sq.Ft.:
- 2,907
- Status:
- Active
- Beds:
- 4
- Lot size:
- 0.51 Acres
- Year built:
- 1941
- Baths:
- 3.00
- MLS#:
- 202405288
ADDITIONAL INFORMATION
WELCOME HOME!!ÂThis LARGE Beautifully maintained home was built in 1941 by a local Corydon, Indiana Sawmill owner & avid woodworker. The home includes wood flooring from all the indigenous Indiana Trees and very intricate wood working detail throughout! Boasting 4 Bedrooms, 2 1/2 Baths, an Office, Breakfast Nook, Custom Kitchen Cabinetry, Formal Dining Room with built ins, a fully renovated kitchen with ALL APPLIANCES TO REMAIN, a Sunroom, Full walkout basement, Enclosed Porch, you will fall IN LOVE with all this home has to offer. The one of a kind home features a Beautiful staircase,Â2 Gas Fireplaces, several outdoor patio locations and options, a detached 2 carÂgarage, an RV plug hookup, Outdoor stoneÂfirepit with natural gas hookup and landscaping throughout shows how much love has gone into this home. New HVAC unit in 2022, all window treatments to remain, Blink camera remains, Curtains on outdoor patio remain. Schedule your private showing today to experience the LOVE and attention to detail that went into this one of a kind HOME!
- Type:
- Single Family
- Sq.Ft.:
- 1,620
- Status:
- Active
- Beds:
- 3
- Lot size:
- 0.56 Acres
- Year built:
- 2018
- Baths:
- 2.00
- MLS#:
- 202405231
ADDITIONAL INFORMATION
Welcome to Historic Corydon! This beautiful 3 bedroom, 2 bathroom property is waiting for you to call it home! Step into your new home through the spacious deck on the front. When you open the front door you are welcomed with a massive open floor plan with tons of upgrades. The living room opens to the kitchen that includes granite counter tops , beautiful cabinetry and all new flooring/painting throughout the entire home. The large kitchen island is great for entertaining! The master suite has it's own private bath with a massive closet and built-in cabinets. This home includes energy efficient HVAC, Windows and all appliances. Large deck on back. Lots of room to grow in unfinished basement that is roughed in for another bath. Must see to believe! Call Today
- Type:
- Single Family
- Sq.Ft.:
- 4,005
- Status:
- Active
- Beds:
- 5
- Lot size:
- 5 Acres
- Year built:
- 1993
- Baths:
- 4.00
- MLS#:
- 202405168
ADDITIONAL INFORMATION
What a gem! Check out this amazing 5+bedroom 4 full bath home on nearly five acres. You will notice the charm as soon as you pull into the paver stone driveway. This oversized 3 car garage home is nestled between beautiful landscaping & mature shade trees. Features include a large foyer, formal living room and dining room with lots of natural light. The renovated eat-in kitchen has an oversized island with granite counter and opens to the spacious family room which is highlighted by the wood burning stove. Other first floor features include a large mud/laundry room, bedroom which has also been used as a home office, and a full bath. The 2nd floor features the main bedroom suite with a completely renovated full bath. The 2nd floor also features 3 additional bedrooms. The finished basement features a large great room, two additional bonus rooms, and the 4th full bath! This home also features a large deck, covered patio that overlooks the rear of the property. This nearly 5 acre property has beautiful landscaping and is adjacent to a creek on the back end. Not done yet!! This home also has 20X30 Qounset Hut Garage on the property perfect for additional storage or workshop. Seller offering 1-year home warranty, call/text today to schedule a showing!
$265,000
1213 Short Street Corydon, IN 47112
- Type:
- Single Family
- Sq.Ft.:
- 1,450
- Status:
- Active
- Beds:
- 3
- Lot size:
- 0.25 Acres
- Year built:
- 2001
- Baths:
- 2.00
- MLS#:
- 2023012414
- Subdivision:
- Cedar Glade Village
ADDITIONAL INFORMATION
FULLY REMODELED AS SELLERS FOREVER HOME! No expense was spared for the complete remodel of this adorable 3-bedroom 2 bath home in the heart of Corydon, IN. Large living room with vaulted ceiling opens to eat in kitchen with white cabinetry, granite countertops, breakfast bar, and newer appliances including a gas stove! You'll love the color of the neutral flooring throughout!. Newly installed double sliding door provides lots of sunlight and access to brand new deck and fully fenced in back yard right off the dining area. Head to the large primary bedroom with large walk in closet and beautiful ensuite bathroom. Venture over to the other side of the home to find 2 additional bedrooms with large closets and a full bath. Laundry/mud room right off of the oversized 2 car garage! Lots of attic space for additional storage. Thanks to solar panels installed in 2021, electric bills are as low as $11 per month for 4-6 months of the year! Don't miss your opportunity to own this MOVE-IN READY, energy efficient home!
- Type:
- Single Family
- Sq.Ft.:
- 1,200
- Status:
- Active
- Beds:
- 3
- Lot size:
- 0.14 Acres
- Year built:
- 2023
- Baths:
- 2.00
- MLS#:
- 2023012375
- Subdivision:
- Poplar Trace
ADDITIONAL INFORMATION
Our BRAND-NEW Bedford floor plan located in Poplar Trace offers quaint cottage charm starting with the lovely front porch. Upon opening the front door, you are drawn into the open kitchen with plenty of cabinet space and room for cooking. The great room is full of light and opens to the rear patio. The master suite is large with attached bath and oversized closet. All room dimensions and sq.ft. are approximate and buyer should verify. $5000 use your way good to 3/31/2024!!!
- Type:
- Single Family
- Sq.Ft.:
- 1,184
- Status:
- Active
- Beds:
- 3
- Lot size:
- 0.19 Acres
- Year built:
- 2000
- Baths:
- 2.00
- MLS#:
- 2023012436
- Subdivision:
- Homestead Manor
ADDITIONAL INFORMATION
Check out this 3 bedroom, 2 full bath home complete with new paint, flooring & carpet! Great location with full unfinished basement that can easily be finished for additional living area. Fenced-in back yard. Home has tankless water heater. First floor laundry room. New front storm door will be installed before closing. New roof in 2023. Newer HVAC system. Lots of upgrades. Close to hospital, shopping & restaurants. Minutes from I-64. Seller is providing a home warranty. Seller also is offering $3,000 in closing costs to the buyer with a full price offer.
- Type:
- Single Family
- Sq.Ft.:
- 1,188
- Status:
- Active
- Beds:
- 3
- Lot size:
- 0.49 Acres
- Year built:
- 1995
- Baths:
- 2.00
- MLS#:
- 2023012435
ADDITIONAL INFORMATION
Don't miss your opportunity to own your serene sanctuary! Nestled on a sprawling .49 acres, this charming 3-bed, 2-bath country home beckons you to experience the tranquility of rural living. Embrace the peace and quiet that surrounds you, creating a harmonious retreat from the hustle and bustle of city life. With three bedrooms offering ample space, and two bathrooms designed for both convenience and luxury. Immerse yourself in the lush greenery that envelops the property, providing a picturesque backdrop for your daily life. This property isn't just a home; it's a lifestyle. Breathe in the fresh country air and savor the simplicity of a peaceful atmosphere. Your dream of country living starts here â seize the opportunity to make this tranquil retreat your own!
- Type:
- Single Family
- Sq.Ft.:
- 1,188
- Status:
- Active
- Beds:
- 2
- Lot size:
- 2 Acres
- Year built:
- 1965
- Baths:
- 1.00
- MLS#:
- 2023012402
ADDITIONAL INFORMATION
What a find for space and location! 2BR, 1 Full Bath, 2 acres just minutes from town. Very nice layout with an open feel. Large Livingroom and a eat in Kitchen. area. A mud room along with a separate Laundry room. Spacious bedrooms with nice size closets. New flooring and fresh paint in several rooms. New roof and gutters 2023. The back deck has a ramp for easy access. The yard is huge with many options. The small shed in the back can house your animals with a fenced in area. Play set will stay and small shed in front. Quiet countryside living with Sunsets. Set up your appointment today!
$209,900
990 Toler Road NW Corydon, IN 47112
- Type:
- Single Family
- Sq.Ft.:
- 1,152
- Status:
- Active
- Beds:
- 3
- Lot size:
- 0.84 Acres
- Year built:
- 1977
- Baths:
- 2.00
- MLS#:
- 2023012283
ADDITIONAL INFORMATION
WOW, A BRAND NEW ROOF!!! All of the big ticket items have been taken care of, so all that is left for the new owner(s) is updating and personalizing the interior! This classic 3 bedroom, 2 bathroom ranch is conveniently located close to town yet has a country feel. The front porch is the ideal place to read a book in a hammock or sip coffee. The kitchen offers an abundance of freshly painted cabinets and countertop space as well as a breakfast bar. While you are in the kitchen, grab some popcorn! The french doors lead to a bright sunroom, often used for movie nights. The main bedroom has its own half bath and the hallway bathroom was recently updated - flooring, paint, etc. This 0.84-acre property features exterior spaces perfect for entertaining guests and a spacious yard for outdoor activities with additional storage available in the detached two car pole barn garage. In addition to the roof, the HVAC was updated in 2012 and 2022, the front porch addition was completed in 2015 and new gutters and windows were installed, and the water heater was replaced in 2023. Donât miss your chance to personalize this property to your own taste and call it home! SCHEDULE YOUR PRIVATE TOUR TODAY!!! :::NOTE::: This property is sold âas isâ but the seller welcomes inspections. Seller will contribute up to $2,500 toward closing costs or cosmetics - countertops, flooring, etc. Sq ft & rm sz approx.
- Type:
- Single Family
- Sq.Ft.:
- 1,242
- Status:
- Active
- Beds:
- 3
- Lot size:
- 0.51 Acres
- Year built:
- 1926
- Baths:
- 1.00
- MLS#:
- 2023012317
ADDITIONAL INFORMATION
Embrace the potential of this 3-bedroom, 1-bathroom home located in the heart of Corydon. This property presents a unique chance to customize and renovate a charming residence to your exact specifications. This property is being sold in as-is condition, providing an excellent opportunity for investors, handy individuals, or those seeking a renovation project to add value and create their dream home! Call today for your private showing!
- Type:
- Duplex
- Sq.Ft.:
- 966
- Status:
- Active
- Beds:
- 2
- Lot size:
- 0.05 Acres
- Year built:
- 2023
- Baths:
- 1.00
- MLS#:
- 2023012300
- Subdivision:
- Poplar Trace
ADDITIONAL INFORMATION
Our BRAND-NEW Ivy floor plan duplex located in Poplar Trace offers quaint cottage charm starting with the lovely front porch. Upon opening the front door, you are drawn into the large living area that is open to the kitchen with plenty of cabinet space and room for cooking. The master suite is large with 2 closets as you enter the room. All room dimensions and sq.ft. are approximate and buyer should verify.
- Type:
- Duplex
- Sq.Ft.:
- 966
- Status:
- Active
- Beds:
- 2
- Lot size:
- 0.05 Acres
- Year built:
- 2023
- Baths:
- 1.00
- MLS#:
- 2023012299
- Subdivision:
- Poplar Trace
ADDITIONAL INFORMATION
Our BRAND-NEW Ivy floor plan duplex located in Poplar Trace offers quaint cottage charm starting with the lovely front porch. Upon opening the front door, you are drawn into the large living area that is open to the kitchen with plenty of cabinet space and room for cooking. The master suite is large with 2 closets as you enter the room. All room dimensions and sq.ft. are approximate and buyer should verify.
- Type:
- Duplex
- Sq.Ft.:
- 966
- Status:
- Active
- Beds:
- 2
- Lot size:
- 0.05 Acres
- Year built:
- 2023
- Baths:
- 1.00
- MLS#:
- 2023012298
- Subdivision:
- Poplar Trace
ADDITIONAL INFORMATION
Our BRAND-NEW Ivy floor plan duplex located in Poplar Trace offers quaint cottage charm starting with the lovely front porch. Upon opening the front door, you are drawn into the large living area that is open to the kitchen with plenty of cabinet space and room for cooking. The master suite is large with 2 closets as you enter the room. All room dimensions and sq.ft. are approximate and buyer should verify.
- Type:
- Duplex
- Sq.Ft.:
- 966
- Status:
- Active
- Beds:
- 2
- Lot size:
- 0.05 Acres
- Year built:
- 2023
- Baths:
- 1.00
- MLS#:
- 2023012297
- Subdivision:
- Poplar Trace
ADDITIONAL INFORMATION
Our BRAND-NEW Ivy floor plan duplex located in Poplar Trace offers quaint cottage charm starting with the lovely front porch. Upon opening the front door, you are drawn into the large living area that is open to the kitchen with plenty of cabinet space and room for cooking. The master suite is large with 2 closets as you enter the room. All room dimensions and sq.ft. are approximate and buyer should verify.
- Type:
- Single Family
- Sq.Ft.:
- 4,665
- Status:
- Active
- Beds:
- 4
- Lot size:
- 1.75 Acres
- Year built:
- 2019
- Baths:
- 4.00
- MLS#:
- 2023012244
ADDITIONAL INFORMATION
Welcome to this absolute extraordinary, custom built craftsman style home. Situated on 1.7 ACRES, this open floor plan home offers over 5,100 SQ FT with 4 beds/3.5 baths.This magnificent home is an entertainer's dream offering all the amenities one could want. Upon entry youâre greeted with vaulted ceilings in the spacious living room accented by a stunning, double sided floor to ceiling STONE FIREPLACE and wall to wall windows.Stunning Walnut beams and HICKORY WOOD FLOORS flow beautifully into gourmet designed kitchen that boasts Hickory cabinets/granite countertops/8â CUSTOM WALNUT ISLAND, and full set of cafeâ/Monogram stainless appliances.The french doors lead you onto the gorgeous SCREENED IN DECK overlooking the tranquil and spacious backyard. Relax in the main bedroom with luxurious bath that includes double vanities, Hickory cabinetry, tiled shower, and walk-in closet.A walnut staircase & wildlife cast iron panels lead to the finished WALK-OUT BASEMENT featuring a family room,two large storage areas,Game room/wet bar, generously sized 4th Bedroom w/en-suite Bath.Entertaining extends to the private outdoor side PATIO AREA.The large 44x48 POLE BARN will be the perfect place to house all your equipment/outdoor toys and still have storage with 2nd floor 12x24 storage area plus ATTACHED 12x32 FINISHED BONUS ROOM with a FULL BATH.Many extras include 4 ft hallways,solid poplar interior doors,2x6 walls,aluminum clad windows,foam insulation,& attached extra large 2 car garage.
- Type:
- Single Family
- Sq.Ft.:
- 2,184
- Status:
- Active
- Beds:
- 4
- Lot size:
- 1.32 Acres
- Year built:
- 1972
- Baths:
- 2.00
- MLS#:
- 2023012154
ADDITIONAL INFORMATION
Our Sellerâs have hit another home run with this newly designed and updated ranch style home on 1.32 acres in Corydon, Indiana. With an open floor plan, 4 bedrooms, 2 bathrooms and a finished basement, this home offers plenty of room to fit a variety of needs. Upgrades include: reconfiguration of the living space, hardwood floors, new doors throughout, countertops and fixtures, LED lighting, exterior soffit lighting, 72â dual head walk-in shower, freestanding designer tub, 6x12 walk-in closet in primary bedroom, new drywall & paint, epoxy painted basement floor and garage, spray foam and encapsulated crawl space with forced air, dual fuel HVAC with 1,000 gallons of propane; LP tank is leased (yearly fee, paid until July 2024) upgraded electrical & plumbing and a 30 year metal roof. Their design choices are current and picture perfect! In addition to the above, a large barn completes this sweet country home!
- Type:
- Single Family
- Sq.Ft.:
- 1,326
- Status:
- Active
- Beds:
- 3
- Lot size:
- 0.32 Acres
- Year built:
- 1994
- Baths:
- 2.00
- MLS#:
- 2023011879
- Subdivision:
- Northwood Estates
ADDITIONAL INFORMATION
Brick ranch move in ready, 3 bedroom, 2 bath with a two car attached garage. Vaulted ceilings in the living room with a beautiful door/window combo for that natural light to shine through. Natural wood cabinets in the Kitchen with a eat in dinning area. Master bath with tub/shower combo, make-up vanity and linen closet. One of the bedrooms has a built in desk which is great storage and TV placement. Landscaping has the most beautiful bloom trees in the spring. Back deck is perfect for that morning coffee and soaking up the morning sun. This one is a must see and minutes from shopping, hospital and interstate.
Albert Wright Page, License RB14038157, Xome Inc., License RC51300094, [email protected], 844-400-XOME (9663), 4471 North Billman Estates, Shelbyville, IN 46176

Information is provided exclusively for consumers personal, non - commercial use and may not be used for any purpose other than to identify prospective properties consumers may be interested in purchasing. Copyright © 2024, Southern Indiana Realtors Association. All rights reserved.
Corydon Real Estate
The median home value in Corydon, IN is $217,400. This is higher than the county median home value of $213,500. The national median home value is $338,100. The average price of homes sold in Corydon, IN is $217,400. Approximately 55.06% of Corydon homes are owned, compared to 21.24% rented, while 23.7% are vacant. Corydon real estate listings include condos, townhomes, and single family homes for sale. Commercial properties are also available. If you see a property you’re interested in, contact a Corydon real estate agent to arrange a tour today!
Corydon, Indiana 47112 has a population of 3,094. Corydon 47112 is less family-centric than the surrounding county with 25.92% of the households containing married families with children. The county average for households married with children is 29.34%.
The median household income in Corydon, Indiana 47112 is $44,831. The median household income for the surrounding county is $63,586 compared to the national median of $69,021. The median age of people living in Corydon 47112 is 43.8 years.
Corydon Weather
The average high temperature in July is 87.5 degrees, with an average low temperature in January of 23.7 degrees. The average rainfall is approximately 46 inches per year, with 7.8 inches of snow per year.
