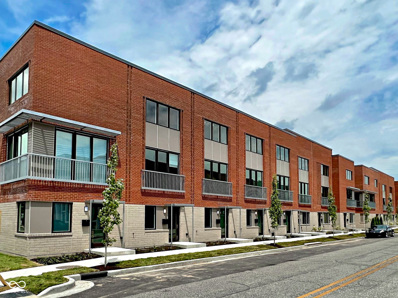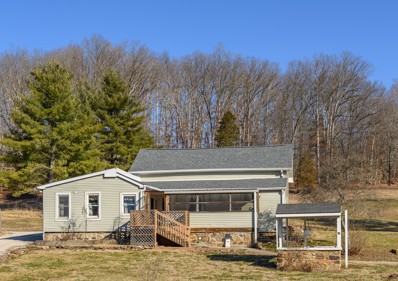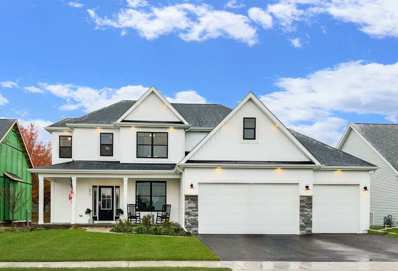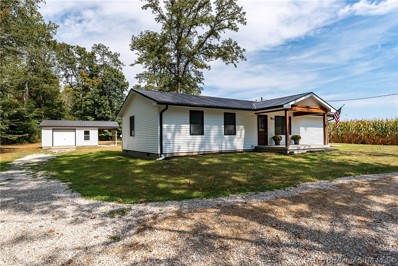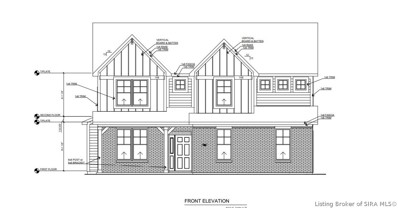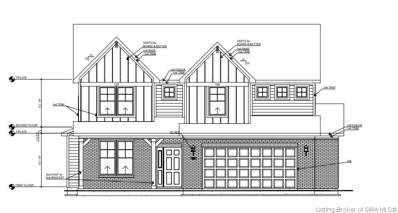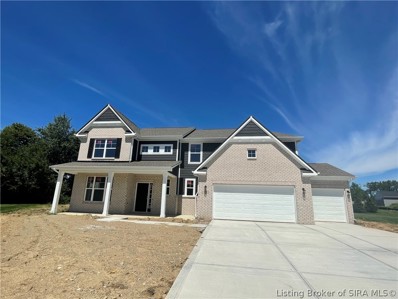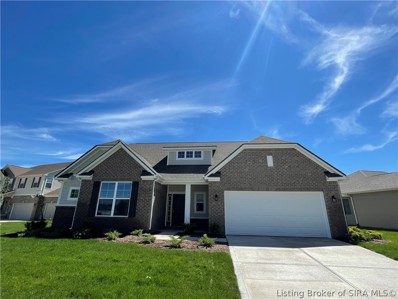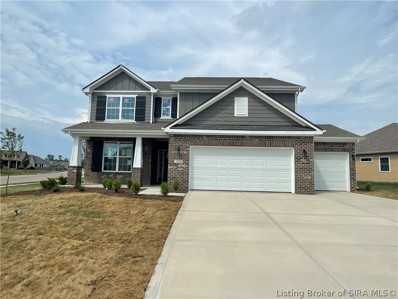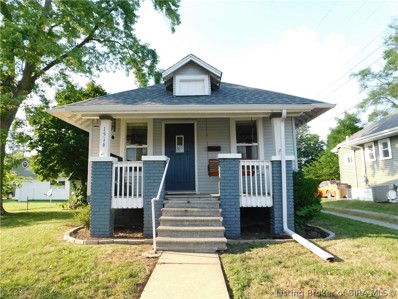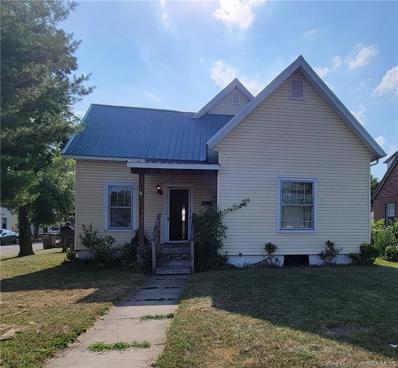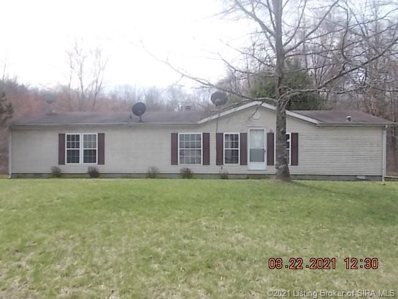Columbus IN Homes for Sale
$379,500
806 7th Street Columbus, IN 47201
- Type:
- Condo
- Sq.Ft.:
- 1,376
- Status:
- Active
- Beds:
- 2
- Lot size:
- 0.03 Acres
- Year built:
- 2021
- Baths:
- 3.00
- MLS#:
- 21966076
- Subdivision:
- No Subdivision
ADDITIONAL INFORMATION
Designed by LOUIS JOYNER ARCHITECT, this beautiful brick townhome features 2 bedroom, 2.5 bathrooms, den/office, vinyl plank flooring, kitchen with solid surface counters, spacious cabinets and ENERGY STAR certified stainless steel appliances, 1.5 space attached garage , guest street parking and, a 10 year tax abatement. You will love the proximity to businesses, schools, shops, restaurants, nature trails, urban green spaces, architectural masterpieces, Arts District and everything that makes Columbus, Indiana a wonderful place to live, work and play!
- Type:
- Single Family
- Sq.Ft.:
- 2,361
- Status:
- Active
- Beds:
- 3
- Lot size:
- 5.83 Acres
- Year built:
- 1990
- Baths:
- 2.00
- MLS#:
- 21964436
- Subdivision:
- No Subdivision
ADDITIONAL INFORMATION
Welcome to 5944 Bellsville Pike - where history, modern amenities, and unlimited potential converge in this unique property, nestled on just over 5 acres. As you step inside, you'll be greeted by a lovingly updated interior. Three cozy bedrooms and 2 modern bathrooms. Recent upgrades include electrical systems, a new sump pump, a presby septic system designed for optimum efficiency, new AC unit and a newer furnace. The property comes equipped with 3 outbuildings that open up a world of opportunity. The historic Crouch's Market stands as a testament to the land's rich heritage, also enjoying General Business zoning alongside the large barn on premises. Whether you're dreaming of launching your own short-term rental endeavor or crafting a unique retreat that blends commercial vibrancy with rural serenity, this property offers the canvas.
- Type:
- Single Family
- Sq.Ft.:
- 3,362
- Status:
- Active
- Beds:
- 4
- Lot size:
- 0.47 Acres
- Year built:
- 2024
- Baths:
- 3.00
- MLS#:
- 21960613
- Subdivision:
- Fox Ridge
ADDITIONAL INFORMATION
Fox Ridge subdivision. Great location in SW Bartholomew County! You can build with Silverthorne this home, or select another that fits your specific needs! The proposed home is the Monroe model. You will have the opportunity to select your finishes and customize this home to your perfection! This home features an unfinished basement.
- Type:
- Single Family
- Sq.Ft.:
- 1,248
- Status:
- Active
- Beds:
- 3
- Lot size:
- 3.03 Acres
- Year built:
- 1972
- Baths:
- 2.00
- MLS#:
- 2023010625
ADDITIONAL INFORMATION
What a RARE OPPORTUNITY here we have for you! A home in Columbus, Indiana that will qualify for USDA 100% financing and a home in the COUNTRY that is PRIVATE.. 3 acres of land and a beautifully updated ranch style home featuring 3 bedrooms, and 2 bathrooms. Enjoy backyard bonfires or whatever your heart desires to relax and unwind. Completely surrounded by corn fields and woods, you can't even see your neighbors! Detached Garage. Covered Front Porch. Roof and HVAC are only 2 years old! Immediate Possession at closing! This property and home may be just what you've been waiting for to hit the market in Bartholomew County!
- Type:
- Single Family
- Sq.Ft.:
- 2,606
- Status:
- Active
- Beds:
- 4
- Lot size:
- 0.28 Acres
- Year built:
- 2022
- Baths:
- 3.00
- MLS#:
- 2022011826
- Subdivision:
- Wildflower Estates
ADDITIONAL INFORMATION
Welcome home to the Arthur. This two-level home features 4 bedrooms and 2 and a half bathrooms, 2,606 square feet of living space, and a spacious front porch. The study in the front of the home is the perfect spot for you to work from home or simply get some peace from a busy day. Stay warm during the Indiana winters with the cozy fireplace in your great room. Entering the foyer, you will notice an open concept living area and beautiful vinyl plank flooring in the common areas. The kitchen has been upgraded with upper cabinets, quartz countertops, and stainless-steel appliances. End your day in the luxury walk-in shower with tile in the primary bathroom that includes a double bowl vanity with cultured marble countertops.
- Type:
- Single Family
- Sq.Ft.:
- 2,654
- Status:
- Active
- Beds:
- 4
- Lot size:
- 0.38 Acres
- Year built:
- 2022
- Baths:
- 3.00
- MLS#:
- 2022011792
- Subdivision:
- Wildflower Estates
ADDITIONAL INFORMATION
Welcome home to the Arthur, a Silverthorne floorplan. This two-level home features 4 bedrooms and 2 and a half bathrooms, over 2,600 square feet of living space, and 9â walls throughout the first floor. With a 4â side of garage extension, you will have plenty of storage for any equipment you might need. For a little extra living space, a 4â extension has been added to the rear of the nook. Stepping into the home, you will notice the luxury vinyl plank flooring, the spacious study, and the cozy fireplace in the great room. Learn new recipes in the upgraded kitchen with staggered cabinets, beautiful quartz countertops, and stainless steel appliances. End your day in the luxury walk-in shower with tile in the primary bathroom that includes ceramic tile flooring.
$439,995
2724 Daisy Court Columbus, IN 47201
- Type:
- Single Family
- Sq.Ft.:
- 3,115
- Status:
- Active
- Beds:
- 3
- Lot size:
- 0.42 Acres
- Year built:
- 2022
- Baths:
- 3.00
- MLS#:
- 2022011790
- Subdivision:
- Wildflower Estates
ADDITIONAL INFORMATION
Welcome home to the Van Buren, a Silverthorne floorplan. Featuring 5 bedrooms and 3 and a half bathrooms, over 3,000 square feet of living space, and an in-law suite, this two-level home is perfect for your family. The spacious front porch gives you a spot to enjoy your new community during the cool summer evenings. Luxury vinyl plank flooring can be found in the common areas. Stepping into the home, you will see the open concept living area and a den for you to relax in at the end of the day. An in-law suite is tucked in the back of the home for privacy. Cook with loved ones in the beautiful kitchen with staggered cabinets, quartz countertops, and a large kitchen island. With a luxury walk-in shower and cultured marble countertops, the primary suite has been upgraded for your comfort.
- Type:
- Single Family
- Sq.Ft.:
- 2,043
- Status:
- Active
- Beds:
- 3
- Lot size:
- 0.3 Acres
- Year built:
- 2022
- Baths:
- 3.00
- MLS#:
- 2022011787
- Subdivision:
- Wildflower Estates
ADDITIONAL INFORMATION
Welcome home to the Taylor, a Silverthorne floorplan. This one level home features 3 bedrooms and 2 and a half bathrooms, over 2,000 square feet of living space, and a 2â side of kitchen extension. The covered patio is the perfect spot to cool off on a summer evening. Vaulted ceilings and 6â windows in the great room allow for natural light to brighten the home. Stepping into the home, you will see two bedrooms and a full bathroom with a cultured marble countertop. Notice the beautiful cabinets, quartz countertops, and stainless-steel appliances in the upgraded kitchen. The primary suite includes a single step ceiling, a luxury walk-in shower, and a double bowl vanity.
- Type:
- Single Family
- Sq.Ft.:
- 3,029
- Status:
- Active
- Beds:
- 4
- Lot size:
- 0.28 Acres
- Year built:
- 2022
- Baths:
- 3.00
- MLS#:
- 2022011781
- Subdivision:
- Wildflower Estates
ADDITIONAL INFORMATION
Welcome home to the Lincoln, a Silverthorne floorplan. This two-level home features 4 bedrooms and 3 full bathrooms, 3,029 square feet of living space, and a 3-car garage. Your laundry room is conveniently located on the second floor with a door from the primary bedroomâs walk-in closet. Luxury vinyl plank flooring can be found throughout the homeâs common areas. As you enter the home, notice the open concept living area and corner fireplace in the great room. Learn new recipes in the upgraded kitchen with staggered cabinets with crown, a luxury kitchen island, and stainless-steel appliances. The primary suite has been upgraded with a single step ceiling, a tiled master shower, and ceramic tile flooring.
$124,900
1516 19th Street Columbus, IN 47201
- Type:
- Single Family
- Sq.Ft.:
- 620
- Status:
- Active
- Beds:
- 2
- Lot size:
- 0.11 Acres
- Year built:
- 1923
- Baths:
- 1.00
- MLS#:
- 2022010635
ADDITIONAL INFORMATION
Cute and cozy 2bd/1ba home in the heart of Columbus! Many recent updates include flooring, roof, HVAC, paint! Perfect starter home or for buyers looking to downsize. Awesome garage with concrete floor and electric! Raised garden beds at the back of the property! Property sold As-Is but lender required repairs may be considered. Call today!
- Type:
- Single Family
- Sq.Ft.:
- 2,167
- Status:
- Active
- Beds:
- 3
- Lot size:
- 0.16 Acres
- Year built:
- 1950
- Baths:
- 2.00
- MLS#:
- 2022010196
ADDITIONAL INFORMATION
Customize this cute, corner-lot cottage and make it your dream home or a great investment property! This property holds a lot of character with the original hardwood floors and extra wide, wood trim! Kitchen has lots of potential with tons of natural light pouring in and room for eat-in dining or a cute little sitting area to drink your morning coffee! 3 bedrooms, with 2 on the main level, and another upstairs that includes a walkout, rooftop terrace! There is even a detached workshop/garage fully equipped with HVAC, water, and sewer with a 1 bedroom, 1 bathroom apartment upstairs for potential extra income! With just a little love and care, this property will be feeling like home in no time!!
$59,900
10991 W 650 S Columbus, IN 47201
- Type:
- Single Family
- Sq.Ft.:
- 1,508
- Status:
- Active
- Beds:
- 3
- Lot size:
- 3.08 Acres
- Year built:
- 1999
- Baths:
- 2.00
- MLS#:
- 202106723
ADDITIONAL INFORMATION
Manufactured home on 3.08 acres in need of repairs. Living rm w/FP. Kitchen with dining rm. 3 bdrms. 2 full baths. Utility rm. Covered side porch. Large back deck. Utility shed. Seller will not complete any repairs to the subject property, either lender or buyer requested. The property is sold in AS IS condition. First Look is for the first 21 days (04/20/2021) for owner occupants to make an offer.
Albert Wright Page, License RB14038157, Xome Inc., License RC51300094, [email protected], 844-400-XOME (9663), 4471 North Billman Estates, Shelbyville, IN 46176

Listings courtesy of MIBOR as distributed by MLS GRID. Based on information submitted to the MLS GRID as of {{last updated}}. All data is obtained from various sources and may not have been verified by broker or MLS GRID. Supplied Open House Information is subject to change without notice. All information should be independently reviewed and verified for accuracy. Properties may or may not be listed by the office/agent presenting the information. Properties displayed may be listed or sold by various participants in the MLS. © 2024 Metropolitan Indianapolis Board of REALTORS®. All Rights Reserved.
Albert Wright Page, License RB14038157, Xome Inc., License RC51300094, [email protected], 844-400-XOME (9663), 4471 North Billman Estates, Shelbyville, IN 46176

Information is provided exclusively for consumers personal, non - commercial use and may not be used for any purpose other than to identify prospective properties consumers may be interested in purchasing. Copyright © 2025, Southern Indiana Realtors Association. All rights reserved.
Columbus Real Estate
The median home value in Columbus, IN is $230,100. This is lower than the county median home value of $231,400. The national median home value is $338,100. The average price of homes sold in Columbus, IN is $230,100. Approximately 57.22% of Columbus homes are owned, compared to 35.57% rented, while 7.21% are vacant. Columbus real estate listings include condos, townhomes, and single family homes for sale. Commercial properties are also available. If you see a property you’re interested in, contact a Columbus real estate agent to arrange a tour today!
Columbus, Indiana 47201 has a population of 50,718. Columbus 47201 is more family-centric than the surrounding county with 33.45% of the households containing married families with children. The county average for households married with children is 32.57%.
The median household income in Columbus, Indiana 47201 is $72,380. The median household income for the surrounding county is $71,183 compared to the national median of $69,021. The median age of people living in Columbus 47201 is 35.7 years.
Columbus Weather
The average high temperature in July is 85.2 degrees, with an average low temperature in January of 19.9 degrees. The average rainfall is approximately 46.5 inches per year, with 15 inches of snow per year.
