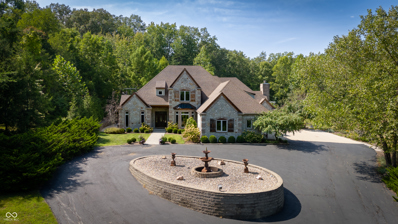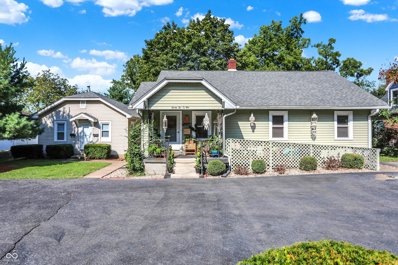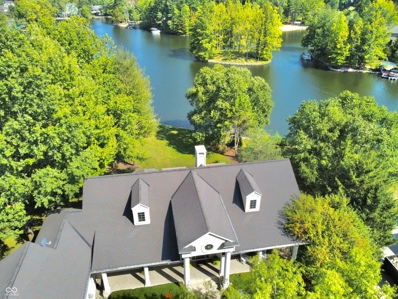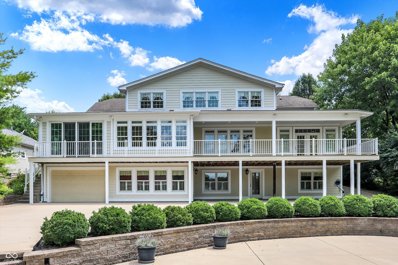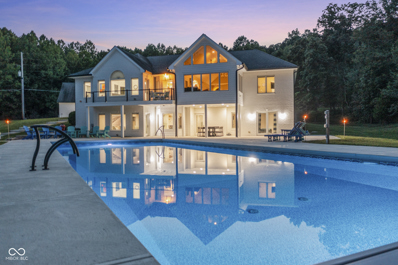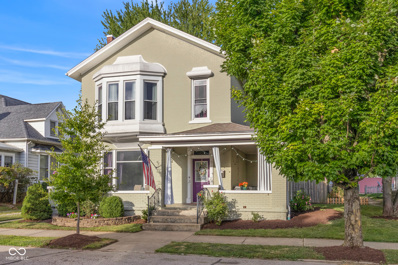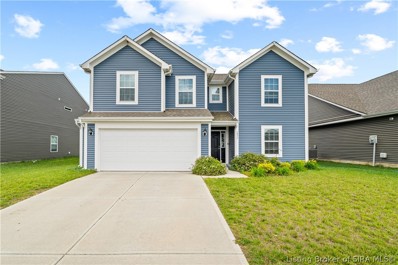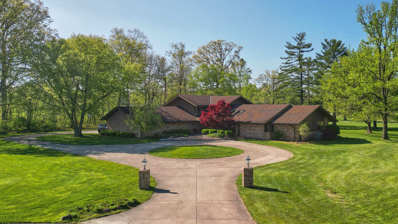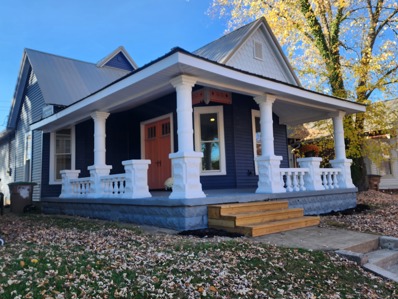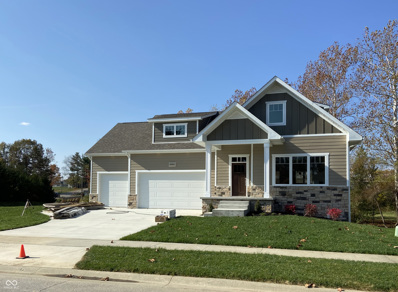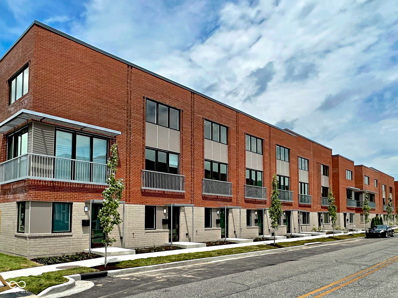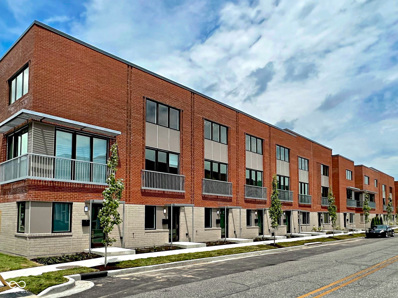Columbus IN Homes for Sale
$1,485,000
12980 W Mt. Healthy Road Columbus, IN 47201
- Type:
- Single Family
- Sq.Ft.:
- 5,480
- Status:
- Active
- Beds:
- 4
- Lot size:
- 9.22 Acres
- Year built:
- 1999
- Baths:
- 5.00
- MLS#:
- 21998666
- Subdivision:
- No Subdivision
ADDITIONAL INFORMATION
As you enter this exquisite rustic French country home, you are greeted by a grand entrance with a curved stairway. The open formal living and dining room create an expansive atmosphere, while the chef's kitchen, complete with stainless steel appliances and granite countertops, connects to the family room through the breakfast area. The family room features a gas log fireplace and built-in shelves while opening to a deck that overlooks a lower courtyard with a gas fire pit and a charming koi pond with a waterfall. The main floor's primary bedroom offers luxury with a walk-in shower, double vanity, and a private deck with a view of the serene lower-level courtyard. Main level also offers an office that could potentially be a 5th bedroom. Upstairs, you'll find three bedrooms, one with a private bath and two connected by a Jack-and-Jill bathroom and a large living/recreation room. The walkout basement offers excellent entertainment space, featuring a 16-foot-long bar, sink, stove, and refrigerator, along with room for pool tables and game tables. In addition, the basement features a full bathroom and three versatile bonus rooms, offering the perfect space for an office, a home gym, or any other need you may have. Stepping outside, you can enjoy over 9 acres, an in-ground sports pool with walk-ins on both ends, a covered pergola with a bar area, an outside fireplace, and a comfortable sitting area by the pool. A path leads to an additional remote fire pit area and sitting space. Finally, the home features an attached 3-car garage, and the property also includes a pole barn with electric and wood stove heating and a gated driveway. Home has the potential to be a short term tourist rental.
- Type:
- Single Family
- Sq.Ft.:
- 1,225
- Status:
- Active
- Beds:
- 3
- Lot size:
- 0.45 Acres
- Year built:
- 1937
- Baths:
- 1.00
- MLS#:
- 21997895
- Subdivision:
- John A Perry Estate
ADDITIONAL INFORMATION
A Special Opportunity in the heart of town with a stunning lake view, this unique property offers two homes on one nearly half acre lot. The main house is a charming, fully applianced, 3- bedroom, 1-bath, 1,225 sq. ft. bungalow featuring a full basement, perfect for storage or future expansion. The second home is 682 sq. ft. with a full basement and has been thoughtfully converted into two fully renovated efficiency apartments, ideal for rental income or multigenerational living. Enjoy the convenience of town living with the serene backdrop of lake views. Currently used as rentals with tenant's rights on the main house, this property is a rare find with endless possibilities!
- Type:
- Single Family
- Sq.Ft.:
- 2,158
- Status:
- Active
- Beds:
- 3
- Lot size:
- 0.23 Acres
- Year built:
- 2024
- Baths:
- 3.00
- MLS#:
- 21996891
- Subdivision:
- Maple Ridge
ADDITIONAL INFORMATION
Construction currently underway. New home by award-winning Spoon Construction in the newest phase of Maple Ridge neighborhood. Craftsman exterior. Open floorplan features gourmet kitchen w/custom cabinets, granite c-tops, SS appliances, island w/bar, "secret" walk-in pantry. Main floor home office w/ half bath. Awesome main floor master suite w/tile shower, dbl bowl granite vanities & large walk-in closet, fog-free lighted mirrors and heated towel rack. Family room w/vaulted ceilings, contemporary fireplace with mantle and stone below & lots of windows. Wifi thermostat, separate mud and laundry w/sink, & large covered deck. Finished 3 car garage w/keyless entry. Unfinished walk-out Bsmt w/ room for future large rec, bedroom, bath, theatre, exercise etc. Basement can be finished for additional $.
$1,250,000
6009 Channel Drive Columbus, IN 47201
- Type:
- Single Family
- Sq.Ft.:
- 4,062
- Status:
- Active
- Beds:
- 4
- Lot size:
- 0.67 Acres
- Year built:
- 2002
- Baths:
- 4.00
- MLS#:
- 21996542
- Subdivision:
- Tipton Lakes - Turtle Bay
ADDITIONAL INFORMATION
Enjoy lake living all year around in this custom built, one owner spectacular ranch in Tipton Lakes beautiful Turtle Bay neighborhood. The exterior of this exquisite home immediately charms you with its timeless elegance and inviting front covered porch. The property is beautifully landscaped and boasts a manicured yard, a newer private dock, and a large patio to enhance your outdoor entertaining. As you step inside you'll love the open floor design and the elegant great room showcasing palladium windows, wood burning fireplace and beautiful built-in bookshelves. The main level primary bedroom opens to the balcony and stunning views of the lake. The lower level walk-out features a fully equipped media room, family room and rec area perfect for family and friends gatherings year-round. Additional features include a newer dual HVAC, newer tankless water heater water softener. Enjoy boating, fishing, and kayaking and access to Tipton Lakes year round community activities. When not on the water, you'll love exploring the scenic people trails perfect for leisurely walks, bike rides and outdoor runs.
- Type:
- Single Family
- Sq.Ft.:
- 5,000
- Status:
- Active
- Beds:
- 4
- Lot size:
- 0.86 Acres
- Year built:
- 2010
- Baths:
- 6.00
- MLS#:
- 21996315
- Subdivision:
- Tipton Lakes - Westlake Hills
ADDITIONAL INFORMATION
Tipton Lakes - Westlake Hills! This beautifully designed home combines crisp, modern aesthetics while seamlessly blending style and comfort. Key Features: The home's sleek lines and open floor plan create an ideal flow between indoor and outdoor spaces, perfect for both relaxation and entertainment. Welcoming Two-Story Foyer: Bathed in natural sunlight, the foyer sets the tone for the rest of the home, highlighting the gleaming marble floors that extend throughout. Great Room: Cozy up by the fireplace in the expansive great room, ideal for intimate gatherings or larger social events. Dining: Enjoy meals in the formal dining room or casual breakfast room. Kitchen: Equipped with stainless steel appliances, granite countertops, and ample cabinetry. Spacious Primary Suite: Features a sitting area, and a spa-like ensuite bathroom. Upper-Level Bedrooms: Each bedroom on the upper level boasts its own ensuite bath, ensuring comfort and privacy for the family and guests. Main Level Guest Room: A convenient guest room with its own ensuite bath is perfect for visitors. Home Office: A dedicated space for work or study, providing a quiet retreat within the home. Finished Basement: Additional living space that can be tailored to your needs-whether for entertainment, a home gym, or extra storage. Three-Car Garage & Lawn Irrigation: Ample parking and well-maintained outdoor space add to the home's functionality. This property is a perfect blend of style, comfort, and location. Don't miss the opportunity to make this your home.
- Type:
- Single Family
- Sq.Ft.:
- 4,341
- Status:
- Active
- Beds:
- 4
- Lot size:
- 0.43 Acres
- Year built:
- 1989
- Baths:
- 4.00
- MLS#:
- 21995573
- Subdivision:
- Tipton Lakes - Harrison Ridge
ADDITIONAL INFORMATION
Beautiful, 4-bedroom, 4-bathroom home located in the Harrison Ridge neighborhood of Tipton Lakes! Set on a prime corner lot amidst a picturesque park-like setting with mature trees! The home features an elegant Crystal Chandelier upon entry, classic hardwood floors, two fireplaces, and a spacious kitchen with stainless steel appliances and granite countertops! The luxurious primary suite on the main level offers a retreat-like atmosphere with heated mirrors, floors & towel bar, and a Mirror View TV. Main Level Great Room with crown molding and a cozy fireplace! Formal Dining Room, Breakfast Room & Breakfast Bar! The fully finished basement extends the living space with a family room featuring a fireplace, a recreational room, and a wet bar with a full-size refrigerator. For wine enthusiasts, there's a dedicated wine cellar, and a bonus room/office provides additional versatility. Amenities include dual HVAC systems, a tankless hot water heater, a water purifier, water softener, radon system, and a walk-in attic for extra storage. The garage is equipped with epoxy-coated floors and a slot wall system for organized storage. Step outside to enjoy a large deck, paver patio, hot tub, and a beautifully landscaped yard with outdoor lighting and irrigation. Recent updates include: New 2024 - HVAC system, dishwasher, freshly stained deck and new mulch! New 2023 - Refrigerator and basement flooring! "Don't miss your chance to schedule your showing today"
$219,900
1890 S 525 W Columbus, IN 47201
- Type:
- Single Family
- Sq.Ft.:
- 1,560
- Status:
- Active
- Beds:
- 2
- Lot size:
- 4.5 Acres
- Year built:
- 2005
- Baths:
- 1.00
- MLS#:
- 21993748
- Subdivision:
- No Subdivision
ADDITIONAL INFORMATION
Discover a new listing at 1890 S 525 W, Columbus, IN 47201. This house for sale offers a comfortable living experience with 2 bedrooms and 1 bathroom. The property features a spacious living area, perfect for relaxation and entertaining. The functional kitchen provides all the necessities for meal preparation, while the adjacent dining space allows for enjoyable time together. The master bedroom offers ample comfort, ensuring a peaceful retreat at the end of the day. An additional upstairs room adds versatility to the property, which can be utilized as a second bedroom, home office, or hobby space according to your needs. One of the standout features of this property is its location on a corner lot, spanning an impressive 4.5 acres. This generous land allocation provides ample space for outdoor activities, gardening, or future expansions. Situated on the west side of Columbus, the property offers a balance of privacy and convenience. The home's layout and features make it suitable for various lifestyles. The combination of indoor comfort and extensive outdoor area creates a unique opportunity for those seeking a blend of cozy living and room to grow. This property presents an excellent chance to own a charming home with significant land in a desirable area of Columbus. Don't miss the opportunity to make this house your new home.
$1,500,000
2150 Washington Street Columbus, IN 47201
- Type:
- Single Family
- Sq.Ft.:
- 7,722
- Status:
- Active
- Beds:
- 6
- Lot size:
- 0.52 Acres
- Year built:
- 2009
- Baths:
- 8.00
- MLS#:
- 21993699
- Subdivision:
- Noblitt Falls
ADDITIONAL INFORMATION
Discover unparalleled luxury in this exquisite 7-bedroom, 6-full, 2-half bath estate, offering 7,722 sq ft of sophisticated living space. Located in town, this home combines elegance and privacy, featuring a grand foyer, gourmet kitchen, and multiple living areas. The primary suite is a sanctuary with a spa-like bath and walk-in closet. Enjoy breathtaking views of the crystal-clear saltwater pool, pool house, and serene lake, perfect for both relaxation and entertaining. Experience the epitome of discreet, luxurious living in this one-of-a-kind property.
$1,999,500
1053 Westview Point Drive Columbus, IN 47201
- Type:
- Single Family
- Sq.Ft.:
- 9,646
- Status:
- Active
- Beds:
- 6
- Lot size:
- 0.67 Acres
- Year built:
- 2014
- Baths:
- 6.00
- MLS#:
- 21989454
- Subdivision:
- Tipton Lakes - Westlake Hills
ADDITIONAL INFORMATION
Tipton Lakes luxury home! As you step through the grand 2-story foyer, you are greeted by a beautiful curved staircase, setting the tone for elegance throughout. The living room is a showstopper with its soaring 2-story ceiling, creating an airy and open feel. Imagine cozy evenings by the fireplace, surrounded by custom built-ins. The heart of this home is the custom kitchen, where culinary dreams come true. It boasts a large center granite counter, great for entertaining. Perfect for the home chef, it features 2 sinks, and a pot filler. And don't miss the convenient large walk-in pantry with a butler/pantry refrigerator! For entertainment enthusiasts, there's a rec room complete with a custom wet bar, ideal for hosting gatherings or unwinding after a long day. Movie nights take on a whole new level in the theater room, where you can immerse yourself in cinematic magic. Stay fit and active in the exercise room. With two laundry rooms, this home practicality meets convenience-you'll never have to carry laundry up and down the stairs again! Not just one, but three primary suites! This home boasts 6 bedrooms in total, providing ample space for family & guests. Plus a 4th bedroom that also has an ensuite. Massive closets offer plenty of storage space. Step outside to the large covered patio, where you'll find a cozy fireplace and an outdoor kitchen. Perfect for year-round enjoyment! And let's not forget the 4-car garage, offering plenty of space for vehicles, storage, and hobbies. Living in Tipton Lakes means access to a wealth of community amenities. Enjoy lake access that is perfect for boating, fishing, and kayaking. Explore the scenic people trails, ideal for walks, runs, or leisurely bike rides. Set up your time to view this lovely home
Open House:
Sunday, 1/5 6:00-8:00PM
- Type:
- Single Family
- Sq.Ft.:
- 3,310
- Status:
- Active
- Beds:
- 4
- Lot size:
- 0.27 Acres
- Year built:
- 2008
- Baths:
- 3.00
- MLS#:
- 21990862
- Subdivision:
- Brookfield Place
ADDITIONAL INFORMATION
Discover this exquisite 4-bedroom, 2 of which are multi-functional and are currently being used as offices, 2.5-bath home that promises to captivate you with its unique charm and modern conveniences. This home features a thoughtfully designed split floor plan, ensuring privacy and comfort for all family members. The primary suite is a true sanctuary, complete with a gorgeous primary bath that offers an ultimate spa-like experience-perfect for unwinding after a long day. Step into the gourmet kitchen, where you'll find newly updated appliances that make cooking a joy. This home includes an impressive theater room equipped with a high-lumen 4K projector, ideal for movie nights and gatherings. It is filled with personality, from its built-in bookcases to its elegantly lighted niches, adding both functionality and flair to the living spaces. The garage has been meticulously designed with insulation and a lovely epoxy floor, providing a clean and functional space for storage or hobbies. For those who enjoy outdoor relaxation, the screened porch offers a serene environment to enjoy your morning coffee or unwind in the evening. The property also boasts personalized touches and energy-efficient enhancements that make it truly stand out. Seller's are offering a 1yr Home Warranty.
$2,250,000
5181 S Poplar Drive Columbus, IN 47201
- Type:
- Single Family
- Sq.Ft.:
- 4,378
- Status:
- Active
- Beds:
- 4
- Lot size:
- 1.04 Acres
- Year built:
- 2007
- Baths:
- 4.00
- MLS#:
- 21992310
- Subdivision:
- Grandview Lake
ADDITIONAL INFORMATION
GRANDVIEW LAKE: Nestled on just over an acre of gently sloping landscape on one of Indiana's largest private lakes, this extraordinary property combines timeless elegance with modern updates. The home boasts a classic white facade with striking black trim, offering unparalleled lakefront living. Features Include: 4 Bedrooms and 4 Full Baths: Offering spacious accommodations for family and guests. Two Full Kitchens: A well-appointed kitchen on the main level and a second one on the lower level, perfect for entertaining. Expansive Pool: Measuring an impressive 60ft x 22ft, complete with a high-efficiency natural gas heater and an automatic cover for convenience and comfort. New Sidewalks: Providing easy access from the driveway to the pool and boat dock. Concrete Sunbathing Pad: Ideal for enjoying lake activities. - Detached Garage with Guest Suite: Includes a kitchenette, full bath, living room/bedroom, and a separate entrance for added privacy. This Grandview Lake estate epitomizes luxurious lake living with ample parking, entertainment space, and a breathtaking pool! For a complete list of improvements & to experience this stunning property firsthand, schedule your showing today!
$189,000
352 Jones Street Columbus, IN 47201
- Type:
- Manufactured Home
- Sq.Ft.:
- 1,174
- Status:
- Active
- Beds:
- 3
- Lot size:
- 0.24 Acres
- Year built:
- 2023
- Baths:
- 2.00
- MLS#:
- 21990167
- Subdivision:
- Bowlen & Sohn Add
ADDITIONAL INFORMATION
Welcome to 352 Jones St., you'll find yourself at the dead end of Jones Street on a double lot! The backyard is massive, perfect for entertaining your friends and family or letting your dog run! As you step inside your BRAND NEW home you'll walk into a large living room with kitchen and dining off of it, great for entertaining or a small family! The spacious primary suite has its own walk-in closet as well as its ensuite bathroom! This home is located in an established neighborhood it would make a great starter home or a home for someone downsizing. Schedule your showing now before it's gone!
- Type:
- Single Family
- Sq.Ft.:
- 3,330
- Status:
- Active
- Beds:
- 5
- Lot size:
- 0.19 Acres
- Year built:
- 1890
- Baths:
- 2.00
- MLS#:
- 21988398
- Subdivision:
- Hege & Hills
ADDITIONAL INFORMATION
Welcome to the historic Wieser House. Step inside and be wowed by the well preserved original woodworking in this 1890's home. The beautiful dining room boasts original wallpaper, and the fireplaces offer inviting spaces to host family or friends! The kitchen has been brought into the modern era with Carl Fox cabinetry, stainless steel appliances, and even an on-demand filtered hot or cold water system. This house has 5 bedrooms, 2 full baths, 2 spaces that could be used for offices, a lovely laundry /mud room, gorgeous covered front porch, privacy fenced backyard, and detached oversized 2 car garage with smartphone app entry. If you've been wanting to own a move-in-ready historic home in downtown Columbus, this is your chance!!!
- Type:
- Single Family
- Sq.Ft.:
- 2,970
- Status:
- Active
- Beds:
- 5
- Lot size:
- 0.42 Acres
- Year built:
- 2024
- Baths:
- 5.00
- MLS#:
- 21987836
- Subdivision:
- Tipton Lakes - Oak Ridge
ADDITIONAL INFORMATION
Proposed build of the Reagan floorplan by Silverthorne Homes. 6 BR, 4.5 BA with a full finished walkout basement. A classic ranch that features nearly 5,000 square feet of living space & grand master bedroom suite with a luxury garden tub and separate shower. This pricing also includes Luxury Vinyl Plank flooring throughout the main level; Premium Level 5 Cabinets with Gourmet Kitchen layout with wall oven and dry bar; Upgraded Frigidaire Smudge-proof Stainless Steel Kitchen Appliances; Two Car Side Load Garage with 240V Electric Car Charger; plus much more! Finishes and colors picked by you to make this home truly yours. You can build this home design or chose another Silverthorne Homes floorplan. Subject to Tipton Lakes Design Review Committee.
- Type:
- Single Family
- Sq.Ft.:
- 3,431
- Status:
- Active
- Beds:
- 4
- Lot size:
- 0.5 Acres
- Year built:
- 2024
- Baths:
- 4.00
- MLS#:
- 21987770
- Subdivision:
- Tipton Lakes - Oak Ridge
ADDITIONAL INFORMATION
Proposed build of the Arthur floorplan on a finished basement by Silverthorne Homes. 4 Bedrooms, 3.5 Bathrooms that features 3,454 square feet of living space including luxurious quartz countertops throughout & grand owner's bathroom, two car side load garage, luxury vinyl plank flooring throughout the 1st floor, and much more! Finishes and colors picked by you to make this home truly yours. You can build this home design or chose another Silverthorne Homes floorplan.
- Type:
- Single Family
- Sq.Ft.:
- 4,450
- Status:
- Active
- Beds:
- 6
- Lot size:
- 0.64 Acres
- Year built:
- 2024
- Baths:
- 5.00
- MLS#:
- 21987621
- Subdivision:
- Tipton Lakes - Oak Ridge
ADDITIONAL INFORMATION
Proposed Build of the popular Monroe floorplan on a finished walkout basement. This proposed plan includes 6 bedrooms, 3.5 bathrooms and 4,368 finished sq ft! The Monroe floorplan comes standard with a jaw-dropping two-story Great Room and open concept kitchen with quartz countertops to give your home a luxurious feel. This proposal also includes the following: Three car side load garage; Luxury Vinyl Plank flooring throughout most of the home; Luxury Tile Shower Spa in the Owner's Bathroom; 1st floor In Law Suite; and much more! Pick the colors and selections you prefer to make this home truly yours. You can build this home design or chose another Silverthorne floorplan.
- Type:
- Single Family
- Sq.Ft.:
- 2,001
- Status:
- Active
- Beds:
- 4
- Lot size:
- 0.42 Acres
- Year built:
- 2024
- Baths:
- 4.00
- MLS#:
- 21987586
- Subdivision:
- Tipton Lakes - Oak Ridge
ADDITIONAL INFORMATION
Proposed Taylor floorplan by Silverthorne Homes. 3 bedrooms, 2.5 baths on a walk out basement. A classic ranch that features 2000 sf of living space with luxurious quartz countertops throughout the kitchen and bathrooms. Grand Primary bedroom suite comes with a deep garden tub and a separate walk-in shower. Finishes and colors picked by you to make this home truly yours. You can build this design or choose another Silverthorne floorplan.
$326,995
2164 Kenwood Lane Columbus, IN 47201
- Type:
- Single Family
- Sq.Ft.:
- 1,814
- Status:
- Active
- Beds:
- 3
- Lot size:
- 0.17 Acres
- Year built:
- 2024
- Baths:
- 2.00
- MLS#:
- 21983677
- Subdivision:
- Abbey Place (columbus)
ADDITIONAL INFORMATION
Welcome to your new home in Abbey Place! This Chestnut floor plan single-story home offers 1800 square feet of seamless open-concept living. Enjoy timeless charm from the Craftsman-style exterior and interior spaces that perfectly blend functionality and style. Inside, you're greeted by 9' first-floor walls, lending to an airy, comfortable environment. Luxury vinyl plank flooring graces the common areas, providing durability and easy maintenance with a touch of aesthetic sophistication. The interior exudes a warm ambiance as the tall 5' windows flood the space with natural light. Enter the heart of the home, where the kitchen effortlessly flows into the living and dining spaces, making daily life and entertainment a breeze. Perfect your culinary skills in the gourmet kitchen, equipped with crisp white cabinetry, sleek 2CM quartz countertops, a stylish tile backsplash in 4x16 Dove Gray grout, and a gas line to the range. Unwind in the primary bedroom retreat, complete with a single-step ceiling for added architectural interest. The primary bathroom offers a spa-like experience at every turn with a 60' shower featuring a framed bi-pass shower door and a double bowl vanity. Two additional bedrooms and another full bathroom provide plenty of space for family members or guests, ensuring everyone has their own private oasis. Outside, a 12' x 10' concrete patio beckons you to enjoy al fresco dining or simply soak up the sunshine in the privacy of your backyard. The 4' extension on the garage side of the house gives ample additional storage space for your convenience. With premium vinyl siding, this home is designed to stand the test of time, allowing you to enjoy years of comfort and tranquility.
$294,900
1977 Abbey Lane Columbus, IN 47201
- Type:
- Single Family
- Sq.Ft.:
- 2,434
- Status:
- Active
- Beds:
- 5
- Lot size:
- 0.19 Acres
- Year built:
- 2019
- Baths:
- 3.00
- MLS#:
- 202408289
- Subdivision:
- Abbey Place
ADDITIONAL INFORMATION
Welcome Home To Abbey Place! Don't miss your opportunity to own this FIVE bedroom, 3 bathroom home at a great price! Fenced in back yard! Attached Garage!
- Type:
- Single Family
- Sq.Ft.:
- 3,961
- Status:
- Active
- Beds:
- 4
- Lot size:
- 1.49 Acres
- Year built:
- 1980
- Baths:
- 4.00
- MLS#:
- 21963119
- Subdivision:
- Fairway Farms
ADDITIONAL INFORMATION
Unique Mid-Century Modern Home! This exceptional residence is a masterpiece of architectural design, boasting abundant details that showcase the charm of the mid-century era. Located just off the 11th hole of the prestigious Harrison Lake Country Club golf course, you'll enjoy picturesque views of the fairways. Nestled at the end of a private lane, this home affords you the tranquility and privacy you desire. With a spacious primary suite on the main level, you'll experience comfort and convenience at its finest. Step outside to a large outdoor patio overlooking the golf course, ideal for hosting memorable gatherings and enjoying the breathtaking scenery. Drive your golf cart over to the country club for a delightful dinner or an afternoon swim in the refreshing pool. Don't miss this rare opportunity! It's one of the very few homes in Bartholomew County directly situated on a golf course. Schedule your showing today!
- Type:
- Single Family
- Sq.Ft.:
- 2,100
- Status:
- Active
- Beds:
- 3
- Lot size:
- 0.14 Acres
- Year built:
- 1877
- Baths:
- 3.00
- MLS#:
- 21975834
- Subdivision:
- Mooney's
ADDITIONAL INFORMATION
Looking for a like new home with historic charm in a great location, walkable to downtown Columbus, easy access to Indy, Bloomington, and more? The original portion of this home was built in 1877 but every inch has been updated and a large addition completed! Home has new siding, metal roof, windows, electrical, plumbing, HVAC, guttering, insulation. There are 3 large bedrooms, a dedicated office space with tons of natural light, 2.5 bathrooms, extra tall ceilings downstairs, and covered front porch and rear porch. The large second floor primary bedroom has a stunning walk-in closet with fully modular storage components, a second floor balcony for enjoying morning coffee, and an attached bathroom featuring a soaker tub and 2 person shower. Downstairs bedrooms also have modular closet components. Kitchen features a large island, stacked cabinets for TONS of extra storage and display space, family/dining combo has a coffee/wine bar with sink and fridge. Great nook area for storing backpacks, coats, shoes. Tons of storage. Room for a garage off the alley behind the house, plenty of parking behind.
$19,500,000
10285 W Youth Camp Road Columbus, IN 47201
- Type:
- Single Family
- Sq.Ft.:
- 18,658
- Status:
- Active
- Beds:
- 6
- Lot size:
- 415 Acres
- Year built:
- 2011
- Baths:
- 11.00
- MLS#:
- 21973118
- Subdivision:
- Browns
ADDITIONAL INFORMATION
The finest property ever offered for sale in the state of Indiana, Hidden Hollow Ranch. At 20,000 square feet of rustic luxury, this home built of lodgepole pine from the Northern Rockies sits on 415 wooded acres with a 9 acre stocked lake. Elk, deer, and turkey are abundant on this licensed hunting preserve. Two-story waterfall and trout stream in the entry. Great room features 8700 gallon freshwater aquarium. Kitchen with exquisite finishes and hibachi grill with commercial-grade exhaust system. Six ensuite bedrooms with breathtaking views. Lower level includes bowling alley, game area, golf-simulator room, and lighted onyx bar. Guesthouse and large workshop on property. Less than an hour from Indianapolis International Airport.
- Type:
- Single Family
- Sq.Ft.:
- 2,139
- Status:
- Active
- Beds:
- 3
- Lot size:
- 0.7 Acres
- Year built:
- 2024
- Baths:
- 3.00
- MLS#:
- 21971048
- Subdivision:
- Stonehaven
ADDITIONAL INFORMATION
New home by award-winning Spoon Construction. Craftsman exterior. Open floorplan features gourmet kitchen w/custom cabinets, granite c-tops, SS appliances, island w/bar, walk-in pantry & wine fridge. Awesome main floor master suite w/tile shower, dbl bowl granite vanities, no fog heated mirrors, towel warmer & large walk-in closet. Family room w/contemporary fireplace with stone and mantel. Lots of windows provide an abundance of natural light. Dining room w/ built-in buffet, Wifi thermostat, main floor laundry w/sink, separate mud room w/ cubby & covered deck w/ separate uncovered deck. Finished 3 car garage w/keyless entry. Unfinished Walk-out Bsmt w/ room for future large rec, bedroom, office, bath, theatre, exercise etc. Basement can be finished for additional $. Owner is broker.
$469,500
822 7th Street Columbus, IN 47201
- Type:
- Condo
- Sq.Ft.:
- 1,701
- Status:
- Active
- Beds:
- 2
- Lot size:
- 0.05 Acres
- Year built:
- 2021
- Baths:
- 3.00
- MLS#:
- 21966103
- Subdivision:
- No Subdivision
ADDITIONAL INFORMATION
Designed by LOUIS JOYNER ARCHITECT, this beautiful brick townhome features 2 bedroom, 2.5 bathrooms, den/office, vinyl plank flooring, kitchen with solid surface counters, spacious cabinets and ENERGY STAR certified stainless steel appliances, 2 car attached garage , guest street parking and, a 10 year tax abatement. You will love the proximity to businesses, schools, shops, restaurants, nature trails, urban green spaces, architectural masterpieces, Arts District and everything that makes Columbus, Indiana a wonderful place to live, work and play!
$379,500
810 7th Street Columbus, IN 47201
- Type:
- Condo
- Sq.Ft.:
- 1,376
- Status:
- Active
- Beds:
- 2
- Lot size:
- 0.03 Acres
- Year built:
- 2021
- Baths:
- 3.00
- MLS#:
- 21966099
- Subdivision:
- No Subdivision
ADDITIONAL INFORMATION
Be among the first to enjoy living in the new 15 unit luxury townhomes in downtown! Designed by LOUIS JOYNER ARCHITECT, these beautiful brick townhomes feature 2 bedroom, 2 bathrooms, vinyl plank flooring, lovely kitchens with solid surface counters, spacious cabinets and ENERGY STAR certified stainless steel appliances, 1.5 space garage , guest street parking and, a 10 year tax abatement. You will love the proximity to businesses, schools, shops, restaurants, nature trails, urban green spaces, architectural masterpieces, Arts District and everything that make Columbus, Indiana a wonderful place to live, work and play! The first of these units will be ready in January. Early buyers can choose flooring and cabinets.
Albert Wright Page, License RB14038157, Xome Inc., License RC51300094, [email protected], 844-400-XOME (9663), 4471 North Billman Estates, Shelbyville, IN 46176

Listings courtesy of MIBOR as distributed by MLS GRID. Based on information submitted to the MLS GRID as of {{last updated}}. All data is obtained from various sources and may not have been verified by broker or MLS GRID. Supplied Open House Information is subject to change without notice. All information should be independently reviewed and verified for accuracy. Properties may or may not be listed by the office/agent presenting the information. Properties displayed may be listed or sold by various participants in the MLS. © 2024 Metropolitan Indianapolis Board of REALTORS®. All Rights Reserved.
Albert Wright Page, License RB14038157, Xome Inc., License RC51300094, [email protected], 844-400-XOME (9663), 4471 North Billman Estates, Shelbyville, IN 46176

Information is provided exclusively for consumers personal, non - commercial use and may not be used for any purpose other than to identify prospective properties consumers may be interested in purchasing. Copyright © 2025, Southern Indiana Realtors Association. All rights reserved.
Columbus Real Estate
The median home value in Columbus, IN is $230,100. This is lower than the county median home value of $231,400. The national median home value is $338,100. The average price of homes sold in Columbus, IN is $230,100. Approximately 57.22% of Columbus homes are owned, compared to 35.57% rented, while 7.21% are vacant. Columbus real estate listings include condos, townhomes, and single family homes for sale. Commercial properties are also available. If you see a property you’re interested in, contact a Columbus real estate agent to arrange a tour today!
Columbus, Indiana 47201 has a population of 50,718. Columbus 47201 is more family-centric than the surrounding county with 33.45% of the households containing married families with children. The county average for households married with children is 32.57%.
The median household income in Columbus, Indiana 47201 is $72,380. The median household income for the surrounding county is $71,183 compared to the national median of $69,021. The median age of people living in Columbus 47201 is 35.7 years.
Columbus Weather
The average high temperature in July is 85.2 degrees, with an average low temperature in January of 19.9 degrees. The average rainfall is approximately 46.5 inches per year, with 15 inches of snow per year.
