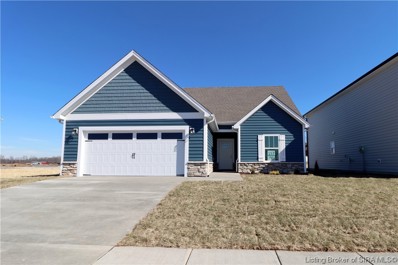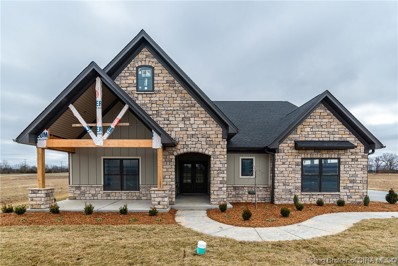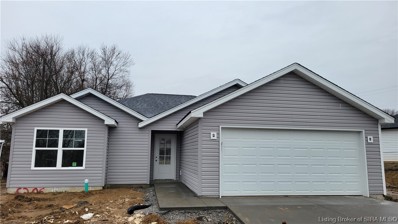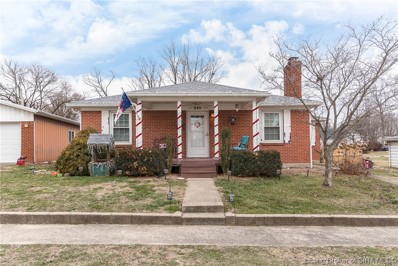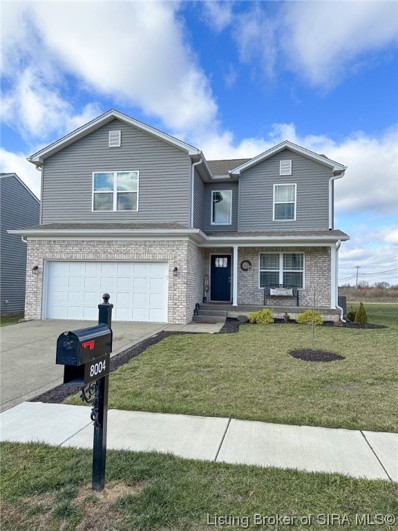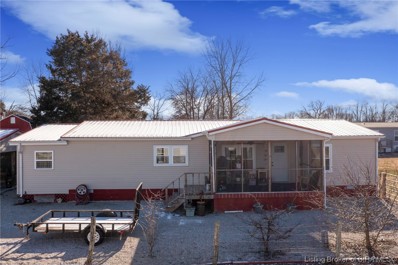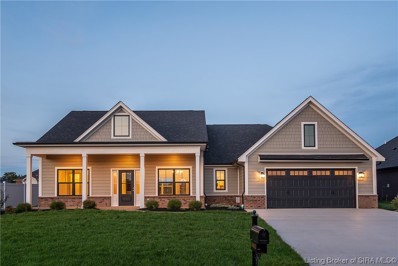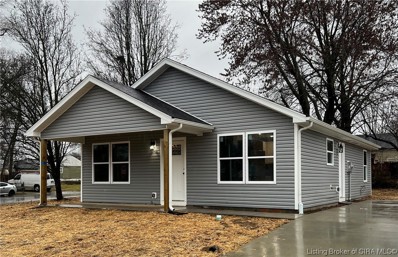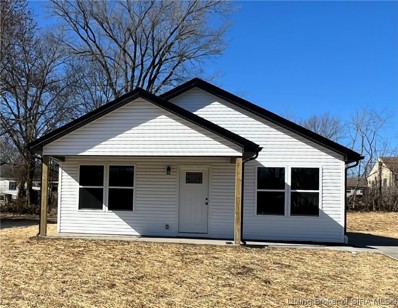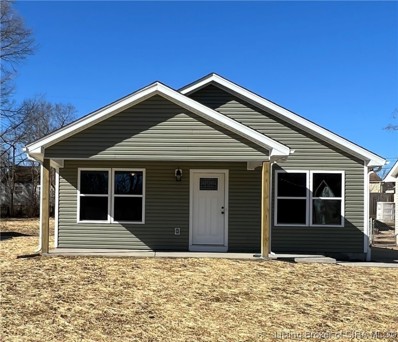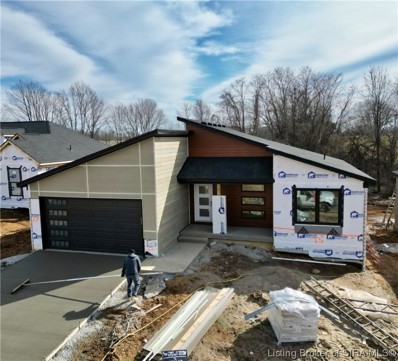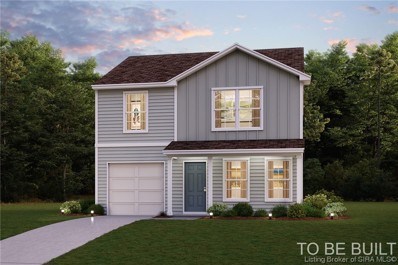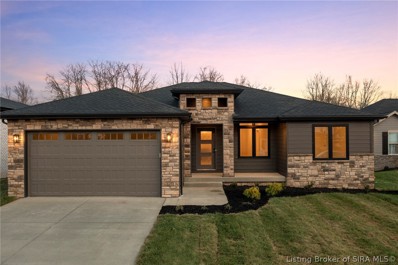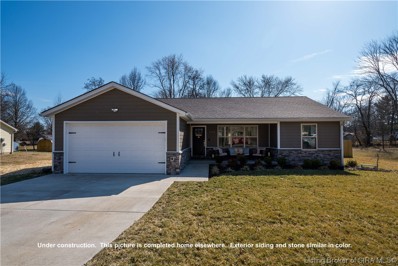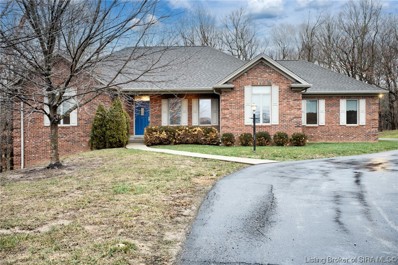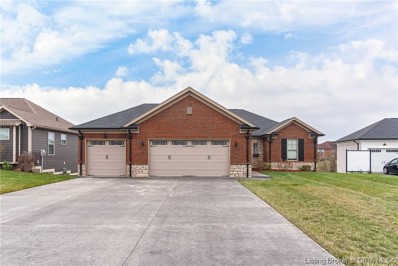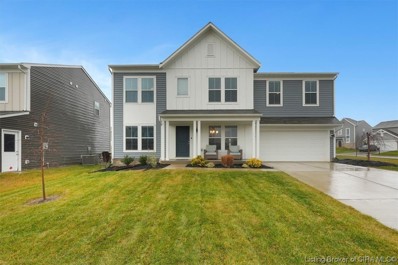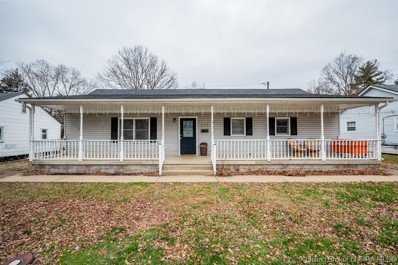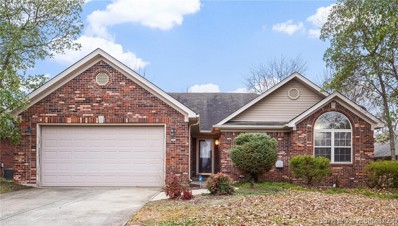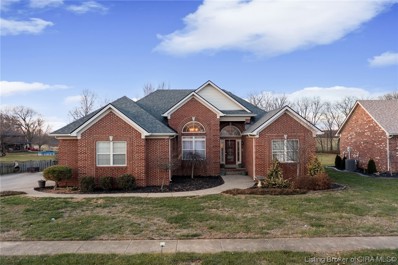Charlestown IN Homes for Sale
- Type:
- Single Family
- Sq.Ft.:
- 1,833
- Status:
- Active
- Beds:
- 3
- Lot size:
- 0.12 Acres
- Year built:
- 2024
- Baths:
- 3.00
- MLS#:
- 202405370
- Subdivision:
- Rock Springs
ADDITIONAL INFORMATION
Premier Homes presents it's newest community - Rock Springs! Pictures updated as of 2/18. The âPearlâ floor plan is a 1.5 story, 3 bed/2.5 bath home that features a 1st floor primary suite and a flex room on the 2nd floor. Enter the home from the cozy, covered front porch, through the foyer, past the half bath, to the open-concept great room, kitchen, and breakfast area, all overlooking the backyard. The beautiful eat-in kitchen includes stainless steel appliances, granite countertops, pantry, breakfast bar, and breakfast nook that walks out to the back patio. Located off the foyer, the primary suite offers a huge walk-in closet, spacious en-suite bath with double vanity, water closet, and a large walk-in shower. Also off the foyer are stairs to the 2nd floor. Upon heading upstairs, youâll find a sizable flex room - the perfect place for a game room, school room, or a bonus living room! You will find the two secondary bedrooms down the hall, along with a large bath, linen closet, and laundry. This home also includes a 2-car attached garage w/keyless entry & a 2-10 home warranty! Save $$$ toward closing costs by using one of our recommended lenders! The builder is a licensed real estate agent in the state of Indiana.
- Type:
- Single Family
- Sq.Ft.:
- 1,821
- Status:
- Active
- Beds:
- 3
- Lot size:
- 0.34 Acres
- Year built:
- 2024
- Baths:
- 2.00
- MLS#:
- 202405443
- Subdivision:
- Heritage Place
ADDITIONAL INFORMATION
Meet The Carolina Floor Plan! This exquisite home has been professionally designed to charm!! Offering 3BR/2 Full Baths. All selections made in this home have been handpicked by a professional Interior designer. The accent wall is sure to be the topic of conversation. Beautiful cabinetry to the ceiling, and the large over sized Island with a beautiful Quartz waterfall counter top makes this a dream kitchen! Check out the Main Bedroom with the gorgeous tile and the free standing tub. Includes Refrigerator, Gas Range and oven, Microwave, and Dishwasher. Home includes a 2-10 HBW Warranty. This home is sure to impress. All sq. ft. and room measurements are approx. Taxes are currently based on land only. One owner is a licensed Real Estate Agent.
$229,900
206 Clark Road Charlestown, IN 47111
- Type:
- Single Family
- Sq.Ft.:
- 1,290
- Status:
- Active
- Beds:
- 3
- Lot size:
- 0.2 Acres
- Year built:
- 2023
- Baths:
- 2.00
- MLS#:
- 202405437
- Subdivision:
- Pleasant Ridge
ADDITIONAL INFORMATION
Your new home in Charlestown awaits you in Pleasant Ridge. The Everly single floor layout is great for all stages of life. Thoughtfully designed with plenty of cabinet and countertop space in the kitchen, large dining area that opens into the family room. The three bedrooms, including a spacious ownerâs suite with a large bath, two walk in closets and double vanity add to making the Everly such a comfortable plan to call home. This home is under construction. One owner is a licensed Real Estate Agent.
- Type:
- Single Family
- Sq.Ft.:
- 1,153
- Status:
- Active
- Beds:
- 2
- Lot size:
- 0.18 Acres
- Year built:
- 1968
- Baths:
- 1.00
- MLS#:
- 202405391
ADDITIONAL INFORMATION
Discover the charm of Charlestown, IN in this 2-bed, 1-bath gem! With 1153 sq ft of cozy living space, this home is nestled in the heart of town, just steps away from shops and restaurants. Tons of potential in the partially finished basement, and enjoy the outdoors with a detached garage and a refreshing pool. Your dream home awaits in this vibrant and convenient location!"
- Type:
- Single Family
- Sq.Ft.:
- 2,274
- Status:
- Active
- Beds:
- 4
- Lot size:
- 0.24 Acres
- Year built:
- 2021
- Baths:
- 3.00
- MLS#:
- 202405383
- Subdivision:
- Silver Creek Meadows
ADDITIONAL INFORMATION
The "McKenzie" is a charming 2-story home with 4 bedrooms and 2 1/2 baths on a full unfinished basement. The 1st floor has a two-story foyer, a "flex" room that could be an Office, Den, music, or Formal sitting area. The great room has a shiplap wall and is open to the kitchen/dining area. 1st floor has a half bath for guests. The kitchen has granite countertops, an island w/breakfast bar, a pantry, stainless steel appliances of dishwasher, a range/oven & microwave. The dining has access to the outdoors for entertaining. The 2nd floor primary bedroom has two closets (walk-in closet- (8.4 x 5) plus an additional closet) and a Bath w/a double bowl vanity, linen closet, and Marble shower. There are three additional bedrooms, a hall bathroom, and laundry on the 2nd floor. The basement has plenty of space for storage/future living area and a rough-in for a future bath. The home has a 2-car attached garage, crown molding, energy efficient with LED lights, and a washable eggshell finish on the walls. All sq. footage, lot & room sizes are approximate.
- Type:
- Single Family
- Sq.Ft.:
- 1,456
- Status:
- Active
- Beds:
- 3
- Lot size:
- 1.42 Acres
- Year built:
- 1994
- Baths:
- 2.00
- MLS#:
- 202405354
ADDITIONAL INFORMATION
Welcome to Charlestown! Only a quick 4 miles from the junction of Hwy 3 and Hwy 62, offers quick access to 265 and the East End Bridge and minutes from the State Park makes this property an easy choice. This manufactured doublewide home offers 3 bedrooms, 2 full bath, a BONUS room and a spacious open floor plan. With vaulted celings in the family room and newer laminant flooring throughout the common area, and a large kitchen area with TONS of cabinets, there is no doubt you will feel the love in this home! As a bonus, the front porch has been screened in for some great porch sitting actitives, and if you can believe another BONUS this home offers is a HUGE heated pole barn, detacted garage, and fenced in area. Perfect for gardens and lots of outdoor activies on it 1.4 acre lot. Although inspections are welcome, this home is being sold AS IS. Don't miss your opportunity to schedule your showing today!
- Type:
- Single Family
- Sq.Ft.:
- 2,017
- Status:
- Active
- Beds:
- 3
- Lot size:
- 0.23 Acres
- Year built:
- 2023
- Baths:
- 2.00
- MLS#:
- 202405084
- Subdivision:
- Whispering Oaks Ii
ADDITIONAL INFORMATION
Land-Mill Developers, Inc. presents LOT 913 FINLEY FLOOR PLAN Elevation A on a slab. The split floor plan is open and spacious! This home also offers a lot of outdoor living space! It has a covered front porch AND large back porch. Vaulted ceiling in the living room. Tile shower in the primary bath and tile backsplash in kitchen. Bullnose corners and smooth ceilings. THE BUILDER IS OFFERING $10,000 to use toward the purchase of your Whispering Oaks II home â i.e. interest rate buydown, closing costs, prepaids, or appliances! If you are hearing about the buydown idea, please give us a call. WE CAN SHOW YOU HOW MUCH LOWER YOUR PAYMENT CAN BE! ENERGY SMART = more money in your pockets! Radon system provided. 2/10 warranty provided by builder. Whispering Oaks II subdivision is 1.6 miles from River Ridge Commerce Center and very close to the Lewis & Clark (East End) Bridge. These builders also build in Red Tail Ridge. The residents benefit from Jeffersonville schools and utilities. Agent & seller are related.
Open House:
Sunday, 12/22 2:00-4:00PM
- Type:
- Single Family
- Sq.Ft.:
- 1,960
- Status:
- Active
- Beds:
- 3
- Lot size:
- 0.2 Acres
- Year built:
- 2024
- Baths:
- 3.00
- MLS#:
- 202405346
- Subdivision:
- Hawthorn Glen
ADDITIONAL INFORMATION
$5,000 PROMOTION!! OPEN SUN 2-4 PM! Discover the joy of homeownership over renting with Discovery Builders’ latest offering in HAWTHORN GLEN COMMUNITY. Presenting 3 Bedroom, 2.5 Bath Two-Story Townhomes, each featuring a 2 Car Attached Garage. Seize this opportunity with INTRODUCTORY PRICES starting at $299,900. Explore these stunning homes, nestled at the intersection of State Road 403 and Salem Noble Road, offering LOW MAINTENANCE LIVING in the vibrant Hawthorn Glen Community. These homes are a blend of style and convenience, showcasing Spacious Rooms, an Open Floor Plan with a Kitchen Island, and a Patio. The Owner’s Suite is a haven with a Huge Walk-in Closet and a Private Bath with Double Vanity. Enjoy the robust, primarily Brick Construction for enduring quality. Perks include access to a community pool and clubhouse, enhancing your lifestyle in this welcoming community. As part of the HOA, these townhomes not only promise a carefree living experience but also a vibrant community life. Sq ft & rm sz approx.
Open House:
Sunday, 12/22 2:00-4:00PM
- Type:
- Single Family
- Sq.Ft.:
- 1,960
- Status:
- Active
- Beds:
- 3
- Lot size:
- 0.2 Acres
- Year built:
- 2024
- Baths:
- 3.00
- MLS#:
- 202405344
- Subdivision:
- Hawthorn Glen
ADDITIONAL INFORMATION
$5,000 PROMOTION!! OPEN SUN 2-4 PM! Discover practical elegance in this corner townhome within the HAWTHORN GLEN COMMUNITY. Featuring 3 bedrooms, 2.5 baths, and a 2-car attached garage, this two-story home is ideally located off 403 and Salem Noble, providing manageable access and convenience. The corner lot position within Hawthorn Glen affords a spacious side yard. The townhome's interior offers a functional and stylish design, with granite countertops in the kitchen and a layout that includes spacious rooms and an open floor plan. The kitchen, with its island, complements the patio area for versatile living and entertainment options. The master suite includes a large walk-in closet and a bathroom with a double vanity. Constructed primarily with brick, the townhome is built for durability and ease of maintenance. Living here means having access to the community's pool and clubhouse, thanks to the HOA. This townhome in Hawthorn Glen combines comfortable living with the convenience of community amenities, making it more than just a home, but a smart choice for a balanced lifestyle. Sq ft & rm sz approx.
Open House:
Sunday, 12/22 2:00-4:00PM
- Type:
- Townhouse
- Sq.Ft.:
- 1,960
- Status:
- Active
- Beds:
- 3
- Lot size:
- 0.2 Acres
- Year built:
- 2024
- Baths:
- 3.00
- MLS#:
- 202405291
- Subdivision:
- Hawthorn Glen
ADDITIONAL INFORMATION
$5,000 BUYER PROMOTIONAL! OPEN SUN 2-4 PM! Discover practical elegance in this corner townhome within the HAWTHORN GLEN COMMUNITY. Featuring 3 bedrooms, 2.5 baths, and a 2-car attached garage, this two-story home is ideally located off 403 and Salem Noble, providing manageable access and convenience. The corner lot position within Hawthorn Glen affords a spacious side yard. The townhome's interior offers a functional and stylish design, with granite countertops in the kitchen and a layout that includes spacious rooms and an open floor plan. The kitchen, with its island, complements the patio area for versatile living and entertainment options. The master suite includes a large walk-in closet and a bathroom with a double vanity. Constructed primarily with brick, the townhome is built for durability and ease of maintenance. Living here means having access to the community's pool and clubhouse, thanks to the HOA. This townhome in Hawthorn Glen combines comfortable living with the convenience of community amenities, making it more than just a home, but a smart choice for a balanced lifestyle.
Open House:
Sunday, 12/22 2:00-4:00PM
- Type:
- Single Family
- Sq.Ft.:
- 1,960
- Status:
- Active
- Beds:
- 3
- Lot size:
- 0.2 Acres
- Year built:
- 2024
- Baths:
- 3.00
- MLS#:
- 202405298
- Subdivision:
- Hawthorn Glen
ADDITIONAL INFORMATION
$5,000 PROMOTION!! OPEN SUN 2-4 PM! Discover the joy of homeownership over renting with Discovery Builders’ latest offering in HAWTHORN GLEN COMMUNITY. Presenting 3 Bedroom, 2.5 Bath Two-Story Townhomes, each featuring a 2 Car Attached Garage. Seize this opportunity with INTRODUCTORY PRICES starting at $299,900. Explore these stunning homes, nestled at the intersection of State Road 403 and Salem Noble Road, offering LOW MAINTENANCE LIVING in the vibrant Hawthorn Glen Community. These homes are a blend of style and convenience, showcasing Spacious Rooms, an Open Floor Plan with a Kitchen Island, and a Patio. The Owner’s Suite is a haven with a Huge Walk-in Closet and a Private Bath with Double Vanity. Enjoy the robust, primarily Brick Construction for enduring quality. Perks include access to a community pool and clubhouse, enhancing your lifestyle in this welcoming community. As part of the HOA, these townhomes not only promise a carefree living experience but also a vibrant community life. Sq ft & rm sz approx.
- Type:
- Single Family
- Sq.Ft.:
- 1,075
- Status:
- Active
- Beds:
- 3
- Lot size:
- 0.13 Acres
- Year built:
- 2024
- Baths:
- 2.00
- MLS#:
- 202405285
- Subdivision:
- Pleasant Ridge
ADDITIONAL INFORMATION
OPEN HOUSE - SUNDAY - FEBRUARY 18, 2024 - 2-4 P.M. New Construction ranch home has 3 bedrooms, 2 bathrooms, kitchen/dining area, living room and laundry. The primary bedroom has private bath with shower, tile floor, and walk-in closet. The kitchen features stainless steel appliances (range/oven, microwave, and refrigerator). 100% USDA Rural Financing available to qualifying buyers. Convenient location is close to parks. All square foot, lot and room sizes are approximate.
- Type:
- Single Family
- Sq.Ft.:
- 1,075
- Status:
- Active
- Beds:
- 3
- Lot size:
- 0.12 Acres
- Year built:
- 2024
- Baths:
- 2.00
- MLS#:
- 202405283
- Subdivision:
- Pleasant Ridge
ADDITIONAL INFORMATION
New Construction ranch home has 3 bedrooms, 2 bathrooms, kitchen/dining area, living room and laundry. The primary bedroom has private bath with shower, tile floor, and walk-in closet. The kitchen features stainless steel appliances (range/oven, microwave, and refrigerator). 100% USDA Rural Financing available to qualifying buyers. Convenient location is close to parks. All square foot, lot and room sizes are approximate. A state of Indiana licensed real estate agent has ownership interest in this property.
- Type:
- Single Family
- Sq.Ft.:
- 1,075
- Status:
- Active
- Beds:
- 3
- Lot size:
- 0.12 Acres
- Year built:
- 2024
- Baths:
- 2.00
- MLS#:
- 202405282
- Subdivision:
- Pleasant Ridge
ADDITIONAL INFORMATION
This New Construction ranch home has 3 bedrooms, 2 bathrooms, kitchen/dining area, living room and laundry. The primary bedroom has private bath with shower, tile floor, and walk-in closet. The kitchen features stainless steel appliances (range/oven, microwave, and refrigerator). 100% USDA Rural Financing available to qualifying buyers. Convenient location is close to parks. All square foot, lot and room sizes are approximate.
- Type:
- Single Family
- Sq.Ft.:
- 2,309
- Status:
- Active
- Beds:
- 4
- Lot size:
- 0.22 Acres
- Year built:
- 2024
- Baths:
- 3.00
- MLS#:
- 202405269
- Subdivision:
- Limestone Creek
ADDITIONAL INFORMATION
INTRODUCING ASB HOMES newest, UNIQUE, and ONE OF A KIND "Allen" Plan! This exquisite 4 bed, 3 bath ranch boasts a modern, one-of-a-kind exterior that sets the tone for luxury and comfort. Nestled on a premium lot, the home is perfectly positioned, backing up to a tranquil treeline and open field, offering both privacy and picturesque views. As you step inside, the 10 ft ceilings in the main living area immediately create an airy and spacious ambiance. The heart of this home is its stunning kitchen, featuring sleek quartz countertops that blend functionality with style, ideal for both family gatherings and entertaining guests. The finished walkout basement adds an expansive, versatile space to the home, perfect for a family room and opening up to the beautiful outdoors. The owner's suite is a true retreat, generously sized and elegantly designed. It features a luxurious en-suite bath that promises relaxation and comfort. The dual quartz vanities provide ample space, while the custom tile shower adds a touch of sophistication. The suite is completed with two spacious walk-in closets, offering plenty of storage and organization options. This home combines modern elegance with practical living, making it a perfect choice for those seeking a blend of style and comfort in a peaceful setting. Welcome to your new home in Limestone Creek, where luxury meets tranquility.
- Type:
- Single Family
- Sq.Ft.:
- 1,404
- Status:
- Active
- Beds:
- 3
- Lot size:
- 0.14 Acres
- Year built:
- 2024
- Baths:
- 3.00
- MLS#:
- 202405275
- Subdivision:
- Pleasant Ridge
ADDITIONAL INFORMATION
Prepare to be impressed by this BEAUTIFUL NEW 2-Story Home in the Pleasant Ridge Community! The desirable Ashton Plan boasts an open concept Kitchen, a Great room, and a charming dining area. The Kitchen has gorgeous cabinets, granite countertops, and Stainless-Steel Steel Appliances (including Range with Microwave and Dishwasher). The 1st floor also features a powder room and laundry room. All bedrooms are upstairs. The primary suite has a private bath with dual vanity sinks. This desirable plan also comes complete with a 1-car garage.
- Type:
- Single Family
- Sq.Ft.:
- 2,309
- Status:
- Active
- Beds:
- 4
- Lot size:
- 0.22 Acres
- Year built:
- 2024
- Baths:
- 3.00
- MLS#:
- 202405268
- Subdivision:
- Limestone Creek
ADDITIONAL INFORMATION
QUALITY built by ASB, this "ALLEN Plan" has a BIG LOT! 10 ft smooth ceilings in the great room and kitchen, LVP "life proof" floors, LARGE kitchen w/ GRANITE, pantry, ISLAND, breakfast bar, and WIDE open great for entertaining, this plan is a crowd favorite and just minutes to River Ridge/hwy 62 and all its amenities! The Owners suite is a great size and offers a private en suite bath featuring a beautiful custom TILE shower, double vanities, and HUGE walk in closet! Laundry area is a great size and stylish cubby built in w/ hooks, great for storage. This one also offers a FINISHED BASEMENT that has the 4th bedroom, full bath, family room, and tons of storage space! This is an ENERGY SMART RATED home and builder to provide RWC WARRANTY at closing! Don't miss this one! Pictures are of a different home, but home will have similar finishes.*Out of district transportation is now available in Limestone Creek Subdivision from Silver Creek School District.*
$225,000
332 Ridge Road Charlestown, IN 47111
- Type:
- Single Family
- Sq.Ft.:
- 1,350
- Status:
- Active
- Beds:
- 3
- Lot size:
- 0.16 Acres
- Year built:
- 2024
- Baths:
- 2.00
- MLS#:
- 202405254
- Subdivision:
- Pleasant Ridge
ADDITIONAL INFORMATION
Charlestown New Construction with all the bells and whistles including Hardie board & stone exterior with soffit lights! Current pictures are of a similar home finished elsewhere and new construction photos will be updated shortly! Estimated completion date March 1, 2024. Welcome home to the 3 bedroom 2 bath "Chloe" floorplan featuring split bedrooms, an open Great Room, a covered front porch and a two car garage! The kitchen features stainless appliances, island for extra seating & granite counters. Wood laminate flooring throughout. The spacious Master Suite has a walk in closet and custom tiled shower. 100% USDA financing for qualified buyers. Schedule a showing today!
- Type:
- Single Family
- Sq.Ft.:
- 1,451
- Status:
- Active
- Beds:
- 3
- Lot size:
- 0.29 Acres
- Year built:
- 2021
- Baths:
- 2.00
- MLS#:
- 202405235
- Subdivision:
- Ashley Springs
ADDITIONAL INFORMATION
OPEN HOUSE, Sunday, Jan. 28, 2-4 PM. This nearly NEW, MOVE-IN ready home is a DREAM come true with a prime, PRIVATE lot backing up to WOODS with a FENCED backyard in the popular neighborhood of Ashley Springs. You will love the charming feel of this SPLIT BEDROOM -3 bed, 2 bath home. Enter the front door into an exquisite foyer, before entering the impressive OPEN CONCEPT living room featuring 10 ft VAULTED CEILINGS and a SHIPLAP accent wall. The dining area features a beautiful chandelier, and the kitchen offers an eat-at counter for extra seating. You will love this wide-open kitchen with a PANTRY, lots of counter space and cabinets. ALL kitchen APPLIANCES are included, even a SWEET double drawer refrigerator too! The owner's suite includes a large WALK-IN closet, a granite countertop - double sink vanity, and a large custom tile shower. Bedrooms 2 and 3 are nestled thoughtfully on the opposite side of the home with a separate full bath. Step outside onto the back patio to a BIG, flat backyard surrounded by a 6 ft aluminum FENCE (with two 4 ft gates) making it the PERFECT YARD for CHILDREN and PETS; SAVING YOU nearly $10,000 not having to install one!!! An ENERGY SMART RATED home you will appreciate the lower costs in utilities. Ashley Springs is a family friendly neighborhood, offering activities a few times a year. Enjoy the neighborhood park featuring a picnic area, a play area, a pickleball and a basketball court.
- Type:
- Single Family
- Sq.Ft.:
- 2,116
- Status:
- Active
- Beds:
- 3
- Lot size:
- 2 Acres
- Year built:
- 2006
- Baths:
- 2.00
- MLS#:
- 202405213
ADDITIONAL INFORMATION
Only a short distance off of Hwy 403 on Salem Noble Road, you'll find this pristine home sitting on 2 private acres. This custom-built home has had only one owner and this is the first time presented on the market. This is a unique all brick home with a split floor plan and a full unfinished basement. This basement has 9' ceilings, a walkout entrance and blown insulation that is plumbed for a bath and has many finishing possibilities. All the bedrooms are well-oversized and behind the home is a large private concrete porch overlooking the serine woods. The kitchen has a breakfast bar and ample room for separate dining. With so many homes these days on tiny lots, this property is a breath of fresh air with no homes close by and greenery surrounding the home. The large side-entrance garage is hidden from the front of the home for even more curb appeal. Follow the long blacktop drive back to your slice of heaven that is close to everything - except neighbors.
- Type:
- Single Family
- Sq.Ft.:
- 2,514
- Status:
- Active
- Beds:
- 4
- Lot size:
- 0.2 Acres
- Year built:
- 2021
- Baths:
- 3.00
- MLS#:
- 202405208
- Subdivision:
- Ashley Springs
ADDITIONAL INFORMATION
Sitting on the end of a peaceful cul-de sac in Ashley Springs Subdivision is this beautiful 4 bedroom 3 full bathroom ASB home. As you walk through the front door you pass through the foyer into a beautiful open floor plan. Storage is abundant with plenty of cabinet space and pantry. As you pass through the kitchen you walk to the main bedroom just off of the 3 car garage. This bedroom is a get away where you can leave all of your problems at the door. The privacy is enhanced further by being a split floor plan. This beautiful home is an entertainers dream with a FINISHED walk out basement and additional bedroom down stairs. Call your favorite professional today to schedule a showing.
- Type:
- Single Family
- Sq.Ft.:
- 3,060
- Status:
- Active
- Beds:
- 4
- Lot size:
- 0.22 Acres
- Year built:
- 2021
- Baths:
- 3.00
- MLS#:
- 202405155
- Subdivision:
- Silver Creek Meadows
ADDITIONAL INFORMATION
Welcome to the beautiful Silver Creek Meadows subdivision- this 3,000 sq ft Denali floor plan by Fischer Homes is gigantic and no longer offered by the builder! To start, a few features upgraded by current owners include, 9ft 1st floor ceilings, custom blinds on main level, upgraded carpet padding, added lighting throughout, full privacy fence with an expansive deck and playground. As you enter the home, you'll find the welcoming covered front porch, open foyer and formal dining room. Open concept kitchen/ dining area with an island, stainless steel appliances, upgraded cabinetry, and upgraded granite countertops. Upstairs you'll find the massive primary bedroom retreat that includes an upgraded en suite with a double bowl vanity, separate shower and walk-in closet. There are 3 additional large bedrooms, two with walk-in closets, a centrally located hall bathroom, and a huge loft! Outside is ready for your family to create memories, kids will love the playground, adults the deck and everyone the privacy. Call today for your personal showing!
$189,000
238 Clark Road Charlestown, IN 47111
- Type:
- Single Family
- Sq.Ft.:
- 1,700
- Status:
- Active
- Beds:
- 3
- Lot size:
- 0.13 Acres
- Year built:
- 1941
- Baths:
- 1.00
- MLS#:
- 202405136
- Subdivision:
- Pleasant Ridge
ADDITIONAL INFORMATION
Welcome home to this updated 3 bed, 1 bath home conveniently located to shopping, restaurants & minutes to Louisville. The open concept floor plan offers a large living room, dining room & kitchen complete with a pantry. 3 bedrooms share an updated hall bath. The home also has a separate laundry room with access to the back yard. The large backyard will be great for entertaining this summer. Call today for your private showing. All sq ft & measurements approximate; if important buyer and/or buyers agent to verify.
- Type:
- Single Family
- Sq.Ft.:
- 2,533
- Status:
- Active
- Beds:
- 3
- Lot size:
- 0.23 Acres
- Year built:
- 2003
- Baths:
- 3.00
- MLS#:
- 202405089
- Subdivision:
- Skyline Acres
ADDITIONAL INFORMATION
Motivated seller! Featuring the perfect blend of style and comfort, this beautifully maintained 3 bedroom, 3 full bath brick home in Skyline Acres was built personally for the builder. A covered entrance leads you into an open living area with vaulted ceilings and a cozy gas fireplace, enhanced by tray lighting. This great room is partially open to your dining and kitchen areas. The inviting dining room is adorned with decorative wainscoting and ceramic tile flooring, as well as access to a privately enclosed porch, perfect for entertaining guests. The kitchen provides abundant cabinetry and extra drawers for ample storage and a bi-level breakfast bar for extra seating. Just beyond the kitchen is a convenient laundry room with extra shelving (washer & dryer remain) as well as access to the attached, 2-car garage. On the opposite end of the main level, youâll find your primary bedroom with impressive tray ceilings and decorative texturing. A private bathroom ensuite has dual vanities, a bidet, tub/shower, and glass-block window for maximizing privacy and comfort. The walk-in closet will provide more than enough storage and organization for your wardrobe with shelving throughout and space to move around easily. The finished basement offers you an enormous area for lounging and entertaining guests. With an open layout and an impressive wet bar, this will surely be the heart of the home where you find peace and relaxation. (see supplemental document for remaining remarks)
- Type:
- Single Family
- Sq.Ft.:
- 2,971
- Status:
- Active
- Beds:
- 3
- Lot size:
- 0.22 Acres
- Year built:
- 2001
- Baths:
- 2.00
- MLS#:
- 202405074
- Subdivision:
- Whispering Oaks I
ADDITIONAL INFORMATION
This beautiful property in the Whispering Oaks 1 subdivision is ready to welcome you home! The exterior features a spacious fenced in backyard and a deck. Moving inside you're met with vaulted ceilings and a living area with a fireplace and built-ins. Attached to the living area you'll find the eat in kitchen with breakfast bar. The primary bedroom features a tray ceiling and ensuite bathroom. Here you'll find a large jetted tub, walk-in shower, double sinks, and a walk-in closet. The HVAC system 1 year old. The basement features a spacious open area, along with a multi-purpose room, perfect for an office or non-conforming bedroom as well as an area with built-ins, desk, and storage.
Albert Wright Page, License RB14038157, Xome Inc., License RC51300094, [email protected], 844-400-XOME (9663), 4471 North Billman Estates, Shelbyville, IN 46176

Information is provided exclusively for consumers personal, non - commercial use and may not be used for any purpose other than to identify prospective properties consumers may be interested in purchasing. Copyright © 2024, Southern Indiana Realtors Association. All rights reserved.
Charlestown Real Estate
The median home value in Charlestown, IN is $251,100. This is higher than the county median home value of $213,800. The national median home value is $338,100. The average price of homes sold in Charlestown, IN is $251,100. Approximately 64.09% of Charlestown homes are owned, compared to 24.45% rented, while 11.46% are vacant. Charlestown real estate listings include condos, townhomes, and single family homes for sale. Commercial properties are also available. If you see a property you’re interested in, contact a Charlestown real estate agent to arrange a tour today!
Charlestown, Indiana 47111 has a population of 7,859. Charlestown 47111 is more family-centric than the surrounding county with 32.52% of the households containing married families with children. The county average for households married with children is 28.58%.
The median household income in Charlestown, Indiana 47111 is $58,987. The median household income for the surrounding county is $62,296 compared to the national median of $69,021. The median age of people living in Charlestown 47111 is 36.6 years.
Charlestown Weather
The average high temperature in July is 86 degrees, with an average low temperature in January of 22.6 degrees. The average rainfall is approximately 46.3 inches per year, with 10.8 inches of snow per year.
