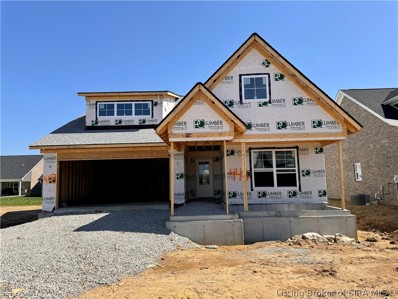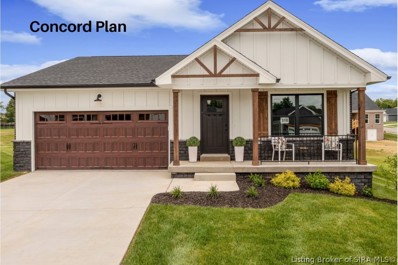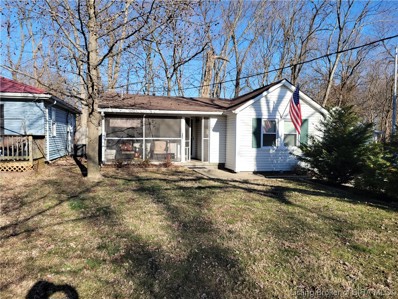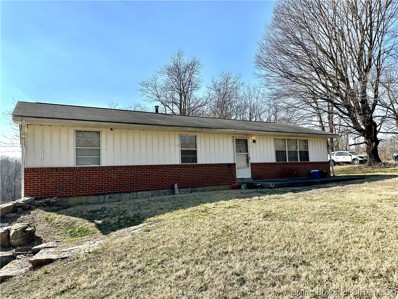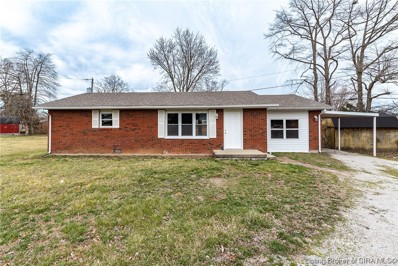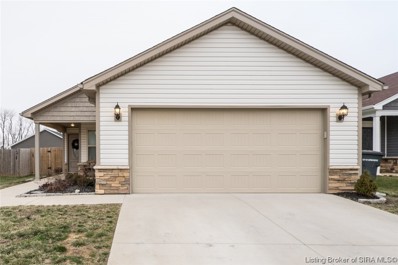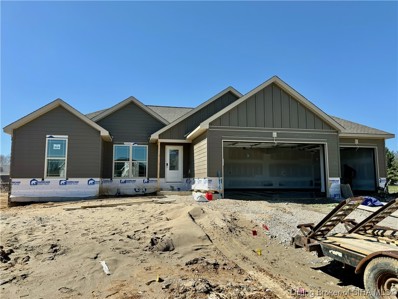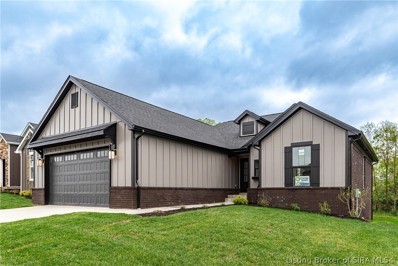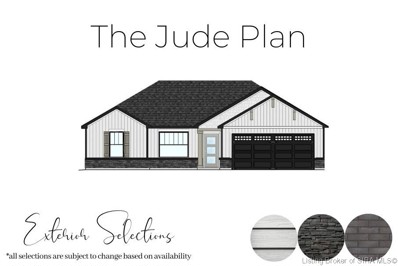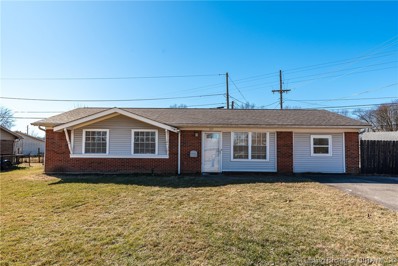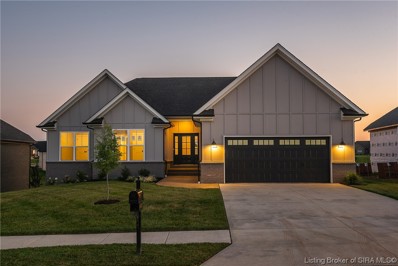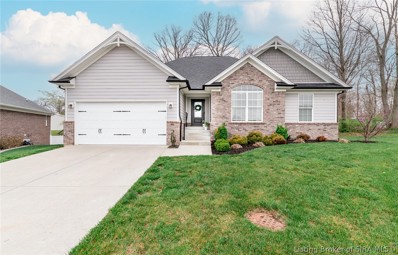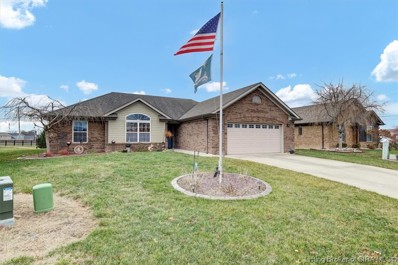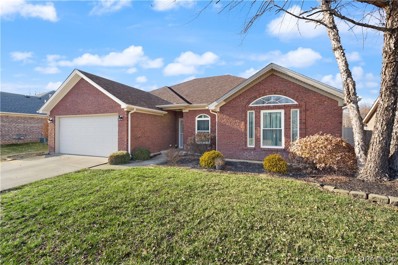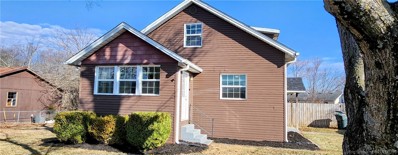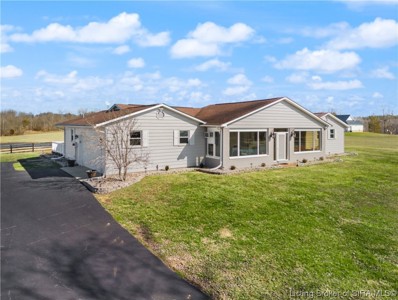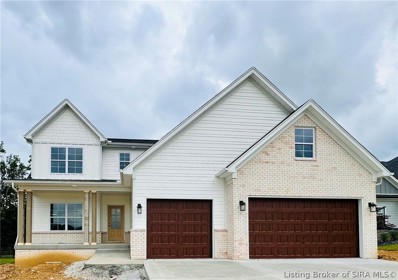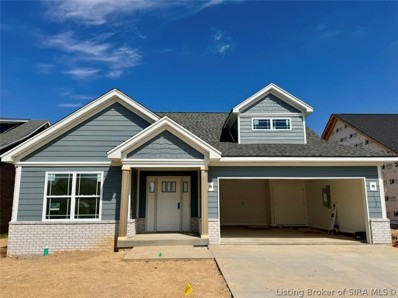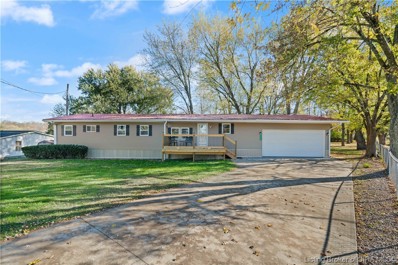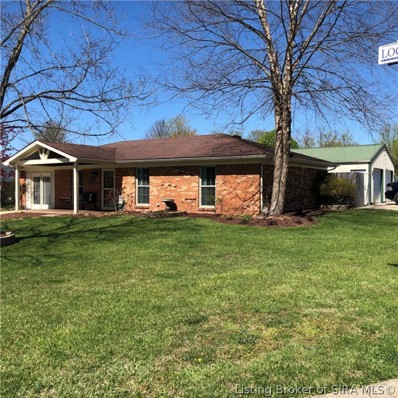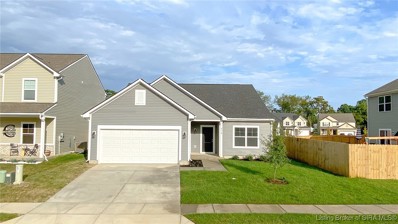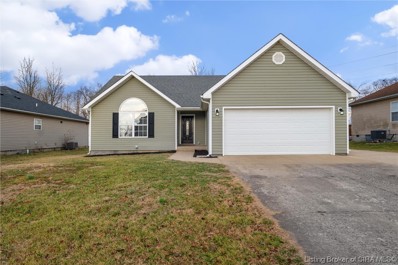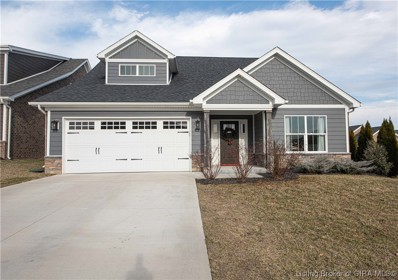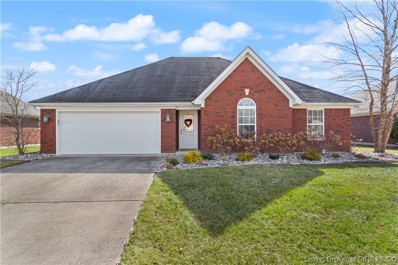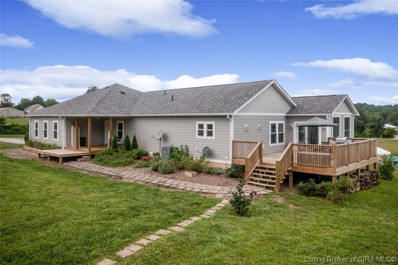Charlestown IN Homes for Sale
- Type:
- Single Family
- Sq.Ft.:
- 1,924
- Status:
- Active
- Beds:
- 4
- Lot size:
- 0.14 Acres
- Year built:
- 2024
- Baths:
- 3.00
- MLS#:
- 202405812
- Subdivision:
- Gardens Of Danbury Oaks
ADDITIONAL INFORMATION
Welcome Home! Natural lighting creates the perfect ambiance in this spacious 4 Bed/3 Bath, Abilene floor plan, by RyBuilt Homes! Truly exceptional 1.5 story home, the open floor plan features a character-filled interior and comes complete with generous living spaces, flow-through living/dining area, and well-proportioned rooms with oversized closets. Designed for gatherings and casual entertaining, this custom-built home comes equipped with a gas stove, dishwasher/disposal, microwave and spacious pantry . Ideally located in a sought-after section of Clark County. Sit back and relax as The Gardens of Danbury Oaks HOA handles lawn mowing, mulch once a year and snow removal. We absolutely love this floor plan. You will too. Call today for your private showing!
- Type:
- Single Family
- Sq.Ft.:
- 1,862
- Status:
- Active
- Beds:
- 4
- Lot size:
- 0.22 Acres
- Year built:
- 2024
- Baths:
- 3.00
- MLS#:
- 202405991
- Subdivision:
- Limestone Creek
ADDITIONAL INFORMATION
ASK ABOUT OUR PERMANENT RATE BUY-DOWN OPTIONS. Estimated Completion Date is early June! Introducing The Concord â where modern living meets classic charm. Step into this 4 bedroom, 3 bathroom haven and experience the epitome of contemporary design fused with timeless elegance. As you enter through the foyer, you're immediately greeted by the seamless flow of the open-concept layout, blending the living, dining, and kitchen areas effortlessly. Prepare to be wowed by the kitchen, which is adorned with sleek white cabinets, stainless steel appliances, and a stunning 6' island boasting Terra Luna countertops. The focal point of the living area is a fireplace that commands attention, creating a cozy ambiance. Practicality meets luxury with thoughtful features like an oversized laundry room, ample closet space, a convenient pantry, and attic access in the garage â ensuring both style and functionality at every turn. Venture downstairs to the daylight basement offering endless possibilities for future finished space or customization to suit your lifestyle needs. Step outside and embrace the great outdoors from the comfort of your covered front porch or spacious rear deck, overlooking the sprawling backyard. And with an attached 2 car garage and cul-de-sac location, convenience and tranquility are yours to enjoy. Don't miss your chance for your forever home â where every detail has been thoughtfully curated. Sqft is approximate; if critical, buyers should verify. L318
- Type:
- Single Family
- Sq.Ft.:
- 777
- Status:
- Active
- Beds:
- 2
- Lot size:
- 0.45 Acres
- Year built:
- 1968
- Baths:
- 1.00
- MLS#:
- 202406016
ADDITIONAL INFORMATION
Quaint & cozy!! Tranquil, screened front porch overlooks shady yard. Recently remodeled and updated throughout. Open Kitchen and Living room. All stainless kitchen appliances are included. Second bedroom has pass-through space, perfect for a home office. Spacious detached garage.
- Type:
- Single Family
- Sq.Ft.:
- 2,304
- Status:
- Active
- Beds:
- 3
- Lot size:
- 3.36 Acres
- Year built:
- 1950
- Baths:
- 2.00
- MLS#:
- 202406012
ADDITIONAL INFORMATION
Home and 3.36 Acres of land located next to the new dog park in Charlestown. Home will need renovations to bring it back. This property is located in an area of growth and has land could be divided for development.
- Type:
- Single Family
- Sq.Ft.:
- 1,378
- Status:
- Active
- Beds:
- 3
- Lot size:
- 0.15 Acres
- Year built:
- 1975
- Baths:
- 1.00
- MLS#:
- 202406007
- Subdivision:
- Brentview
ADDITIONAL INFORMATION
Step into modern comfort in this recently remodeled gem! With 1378 sq feet of living space and a thoughtful overhaul, this property promises both style and functionality. Brand new roof and HVAC heat pump, both installed in November 2022, ensuring efficiency and peace of mind for years to come. Luxurious vinyl plank flooring throughout the main living areas creates a seamless flow, while plush new carpeting in the bedrooms adds warmth and coziness. Indulge in spa-like relaxation in the tiled bathroom featuring a double sink vanity, perfect for morning routines or unwinding after a long day. Channel your inner chef in the fully renovated kitchen boasting granite countertops, stainless steel appliances including a dishwasher and microwave, and an extra deep double sink for easy meal prep and cleanup. Fresh paint throughout the interior breathes new life into every room, creating a bright and inviting atmosphere for you to personalize and make your own. Outdoor storage is a breeze with the included shed, offering ample space for tools, equipment, or recreational gear, while the convenient carport ensures protection for your vehicle rain or shine. Don't miss out on the opportunity to make this beautifully remodeled property your new home sweet home! Schedule a viewing today and prepare to be impressed. **Home is sold AS-IS, inspections welcome.**
- Type:
- Single Family
- Sq.Ft.:
- 1,316
- Status:
- Active
- Beds:
- 3
- Lot size:
- 0.14 Acres
- Year built:
- 2021
- Baths:
- 2.00
- MLS#:
- 202405976
- Subdivision:
- Stacy Springs
ADDITIONAL INFORMATION
Welcome home! Built in 2021, this open concept 3 bedroom 2 bath home has so much to offer! As soon as you walk in, you'll love the spacious great room that opens to the kitchen which includes a bar and plenty of cabinets. Includes stainless refrigerator, dishwasher, range and microwave. Washer and dryer also stay! Master suite includes private bath with double vanity and walk-in closet. Enjoy the back patio complete with a full privacy fence, and upgraded fresh paint throughout the whole home. Close to everything! The Stacy Springs neighborhood is only 4 miles to I-265 and 5 miles to the new East End bridge! The brand new Jeffersonville Commons Kroger is only 5 miles away, along with all of the new shops and restaurants that Jeffersonville now offers! Call for your private showing before this gem is gone.
- Type:
- Single Family
- Sq.Ft.:
- 2,274
- Status:
- Active
- Beds:
- 4
- Lot size:
- 0.5 Acres
- Year built:
- 2024
- Baths:
- 3.00
- MLS#:
- 202405994
- Subdivision:
- Limestone Creek
ADDITIONAL INFORMATION
QUALITY built by ASB, this "ALLEN Plan" has a BIG LOT! 10 ft smooth ceilings in the great room and kitchen, LVP "life proof" floors, LARGE kitchen w/ GRANITE, pantry, ISLAND, breakfast bar, and WIDE open great for entertaining, this plan is a crowd favorite and just minutes to River Ridge/hwy 62 and all its amenities! The Owners suite is a great size and offers a private en suite bath featuring a beautiful custom TILE shower, double vanities, and HUGE walk in closet! Laundry area is a great size and stylish cubby built in w/ hooks, great for storage. This one also offers a FINISHED BASEMENT that has the 4th bedroom, full bath, family room, and tons of storage space! This is an ENERGY SMART RATED home and builder to provide RWC WARRANTY at closing! Don't miss this one! Pictures are of a different home, but home will have similar finishes.*Out of district transportation is now available in Limestone Creek Subdivision from Silver Creek School District.*
- Type:
- Single Family
- Sq.Ft.:
- 2,354
- Status:
- Active
- Beds:
- 4
- Lot size:
- 0.22 Acres
- Year built:
- 2024
- Baths:
- 3.00
- MLS#:
- 202405980
- Subdivision:
- Limestone Creek
ADDITIONAL INFORMATION
QUALITY built by ASB, this is the "Brooklyn" Plan ! Offering nearly 1600 Sq ft on the main level and over 800 sq ft finished space in the lower level, making over 2500 sq ft of living space. This plan boast a WIDE open floor plan with a vaulted great room, eat in kitchen, FOYER, Big PANTRY, and 4 Large bedrooms and 3 full baths! The owners suite features a private bath with dual sinks with granite top, CUSTOM TILE shower, and huge walkin closet that is almost as big as a bedroom! This is an ENERGY SMART RATED home! The FINISHED basement offers a large family room, full bath, Big 4th bedroom, and tons of storage! Builder provides a RWC WARRANTY.*Out of district transportation is now available in Limestone Creek Subdivision from Silver Creek School District.*
- Type:
- Single Family
- Sq.Ft.:
- 2,127
- Status:
- Active
- Beds:
- 4
- Lot size:
- 0.22 Acres
- Year built:
- 2024
- Baths:
- 3.00
- MLS#:
- 202405978
- Subdivision:
- Limestone Creek
ADDITIONAL INFORMATION
STUNNING "JUDE" Plan by ASB in Limestone Creek! WIDE OPEN floor plan with 4 bed, 3 bath, large family room, VAULTED 10 ft SMOOTH ceilings, sizeable kitchen with stainless apps, plenty of beautiful cabinets, big PANTRY, and GRANITE counter tops! Owners suite boasts private bath--HUGE walk-in closet, dual vanity with GRANITE top, BIG CUSTOM TILE shower,-- LUXURY vinyl plank flooring throughout foyer, great room, and kitchen and it is water resistant and scratch resistant. Cubby w/ hooks, full FINISHED basement with sizable family room, 4th bedroom, FULL bath, and tons of storage space. EFFICIENT GAS FURNACE, ENERGY SMART RATED HOME! RWC Insurance backed structural warranty! 100% Financing may be available with USDA!
- Type:
- Single Family
- Sq.Ft.:
- 1,350
- Status:
- Active
- Beds:
- 3
- Lot size:
- 0.16 Acres
- Year built:
- 1977
- Baths:
- 1.00
- MLS#:
- 202405965
- Subdivision:
- Glendale
ADDITIONAL INFORMATION
Come, fall in love with this adorable 3 bedroom, 1 bath located in a well-established neighborhood, right in the heart of Charlestown! This single-story home features a spacious eat-in kitchen, offering ample cabinetry, plenty of counter space for your cooking needs, and appliances that remain. The dining area leads you out to a covered patio, perfect for outdoor cooking, entertaining, or simply relaxing in the (privacy) fenced backyard, as well as a large 12x12 storage shed for all your goodies. The living room, hall, bath, and primary bedroom have waterproof vinyl plank flooring. New furnace (2022). Includes a 1-year home warranty - valued at $499 to buyers. Do not miss out! Call today!!
- Type:
- Single Family
- Sq.Ft.:
- 3,088
- Status:
- Active
- Beds:
- 4
- Lot size:
- 0.23 Acres
- Year built:
- 2023
- Baths:
- 3.00
- MLS#:
- 202405115
- Subdivision:
- Whispering Oaks Ii
ADDITIONAL INFORMATION
Land-Mill Developers presents Lot 919 KELSEY FLOOR PLAN with a FINISHED DAYLIGHT BASEMENT. This home also INCLUDES DISHWASHER, MICROWAVE, REFRIGERATOR, AND RANGE/OVEN in addition to the BUILDER OFFERING $5,000 to use toward the purchase of your Whispering Oaks II home â i.e. interest rate buydown, closing costs, prepaids!! If you are hearing about the buydown idea, please give us a call. We can show you how much lower your payment can be! Your dream home awaits!! This split bedroom floor plan is open and spacious! This home offers a lot of outdoor living space! These homes have a brick exterior with accents of stone and/or hardie board. It has a covered deck (Trex decking) in the rear. Tile shower in the primary bath and tile kitchen backsplash. Bullnose corners and smooth ceilings. ENERGY SMART- money in your pockets! Radon system provided. 2/10 Home Warranty provided by the builder. Whispering Oaks II subdivision is 1.6 miles from River Ridge Commerce Center and very close to the Lewis & Clark (East End) bridge. These builders also build in Red Tail Ridge. The residents benefit from Jeffersonville schools and utilities. Agent & Seller are related. Stay tuned for our newest development KINGS CROSSING.
- Type:
- Single Family
- Sq.Ft.:
- 2,478
- Status:
- Active
- Beds:
- 4
- Lot size:
- 0.28 Acres
- Year built:
- 2019
- Baths:
- 3.00
- MLS#:
- 202405913
- Subdivision:
- Danbury Oaks
ADDITIONAL INFORMATION
All BRICK Home on a quiet Cul-de-sac! Enter into a NICE FOYER leading to a LARGE living room with a COZY GAS FIREPLACE! This home HAS 4 BR / 3 Full Baths, a FINISHED WALK-OUT BASEMENT and Features a Fully Equipped Kitchen with a LARGE Island, HAAS Cabinets, GRANITE COUNTERTOPS, and a Large PANTRY w/Decorative barn doors. There is a MUD ROOM and Laundry room on the 1st floor. French Doors lead out to a Private Deck to relax and enjoy nature! The back yard has a VINYL PRIVACY FENCE with lots of space for the kids and pets! This home is within Minutes to Grocery, Restaurants and Schools. Donât miss out CALL today for a Private viewing!
- Type:
- Single Family
- Sq.Ft.:
- 1,430
- Status:
- Active
- Beds:
- 3
- Lot size:
- 0.22 Acres
- Year built:
- 2014
- Baths:
- 2.00
- MLS#:
- 202405097
- Subdivision:
- Hawthorn Glen
ADDITIONAL INFORMATION
OPEN HOUSE SUNDAY 2/18 from 1-3PM!!! Gorgeous 3 bedroom, 2 bath home in the sought after Hawthorn Glen Community. Wonderful curb appeal with brick exterior and quoin corner accents. The tasteful arched entryway flows into the open floor plan with 10' ceilings in the foyer and spacious living area. The primary bedroom suite boasts a tray ceiling enhancing ambiance and comes equipped with a walk-in closet. Second full bathroom features an upgraded walk-in tile shower, conveniently accessible to bedrooms and the living room. The kitchen is complete with a breakfast bar, lots of cabinets, state-of-the-art appliances and ample storage space. The dining area provides seamless access to a private patio with a pleasant backyard view, optimized with a retractable awning for an ideal space to entertain guests or enjoy a quiet, peaceful evening. 2 Car Garage comes with privacy garage screen for enhanced comfort and functionality. The community offers a clubhouse and a pool for your enjoyment. Schedule your private showing today!
- Type:
- Single Family
- Sq.Ft.:
- 1,435
- Status:
- Active
- Beds:
- 3
- Lot size:
- 0.22 Acres
- Year built:
- 2003
- Baths:
- 2.00
- MLS#:
- 202405912
- Subdivision:
- Skyline Acres
ADDITIONAL INFORMATION
Welcome home to this charming 3-bedroom, 2-bathroom gem! Boasting a plethora of updates completed in 2023, this residence is truly turn-key ready for its lucky new owners. Say goodbye to worries about major repairs as this home features a brand-new roof, gas furnace, tankless water heater, and windows throughout. Step inside to discover the elegant new vanities in both bathrooms, adding a touch of luxury to your daily routine. Need extra storage space? No problem! A convenient shed awaits in the fenced backyard, perfect for housing your outdoor essentials. With all the major updates taken care of, you can move in with peace of mind and enjoy the comfort of your new abode. Act fast - the seller is open to renting if an offer isn't accepted within 30 days. Inspections are welcome at buyer's expense, but the selling AS-IS. Don't miss out on this fantastic opportunity to make this house your home!
- Type:
- Single Family
- Sq.Ft.:
- 1,736
- Status:
- Active
- Beds:
- 3
- Lot size:
- 0.45 Acres
- Year built:
- 1965
- Baths:
- 1.00
- MLS#:
- 202405857
ADDITIONAL INFORMATION
Check this one out!! Qualifies for 0% Down USDA for eligible buyers. Recently remodeled 3 bedroom 1 bath home on just shy of 1/2 acre right on the edge of Charlestown. The roof is just days old and warrantied for the new owners. This home is gorgeous and has a fenced (fence is 2 years old) in back yard and large front yard. The yard size alone is hard to find in this area. New flooring, paint and trim throughout.
- Type:
- Single Family
- Sq.Ft.:
- 2,781
- Status:
- Active
- Beds:
- 4
- Lot size:
- 9.11 Acres
- Year built:
- 1970
- Baths:
- 3.00
- MLS#:
- 202405856
ADDITIONAL INFORMATION
Take a look at this Gorgeous Property!! 4 bedrooms, 3 baths on over 9 acres and a Fully Stocked Pond with a Dock. The 50x54 Pole Barn, complete with stables and a workshop, is perfect for housing Livestock. There is plenty of room for gardening, 4-wheeling or whatever you want to do. Outside, back deck is spacious and great for grilling and entertaining. Go fishing in your own Pond. Lots of updates in this home. New water heater, New HVAC in 2023, new windows in 2022, new paint, flooring, doors, light fixtures, Kitchen has been totally remodeled with new appliances, cabinets, light fixtures, flooring. Home has extra insulation in the attic. New landscape and new outside faucets. Also, new insulated garage doors with keyless entry keypad. Did I mention the Sunroom with A/C that overlooks the front of the property with a pond and the gorgeous sunset in the evenings. So many, many more updates. Chickens can stay with the property. Schedule your appointment today to view this Home!!
- Type:
- Single Family
- Sq.Ft.:
- 2,773
- Status:
- Active
- Beds:
- 4
- Lot size:
- 0.29 Acres
- Year built:
- 2024
- Baths:
- 4.00
- MLS#:
- 202405829
- Subdivision:
- Estates Of Danbury Oaks
ADDITIONAL INFORMATION
WELCOME HOME! Discover the charm of living in Charlestown's coveted Estates of Danbury Oaks with this impressive 4-bedroom, 3.5-bathroom home built by RyBuilt Homes! With tons of NATURAL LIGHT this Lowen floor plan offers a blend of practicality and style. Throughout the home, TRAY CEILINGS add a touch of sophistication, while ceiling fans ensure comfort in every room. The kitchen boasts a HUGE butler's pantry, perfect for streamlined convenience. In each bedroom, find spacious WALK-IN CLOSETS, fulfilling all your storage needs. Luxurious touches include TILE showers and DOUBLE VANITIES in the main bathroom. Multiple linen closets cater to organizational enthusiasts, providing ample space. On top of that this DAYLIGHT basement offers an additional family room downstairs! This home is situated on a PREMIER LOT in the Estates of Danbury Oaks! Backyard overlooks farmland! This home is a perfect combination of elegance and functionality, making it a must-see in this desirable Charlestown neighborhood. To schedule your private showing, contact us! It all starts with a conversation!
- Type:
- Single Family
- Sq.Ft.:
- 1,542
- Status:
- Active
- Beds:
- 3
- Lot size:
- 0.14 Acres
- Year built:
- 2024
- Baths:
- 2.00
- MLS#:
- 202405809
- Subdivision:
- Gardens Of Danbury Oaks
ADDITIONAL INFORMATION
Welcome Home! Natural lighting creates the perfect ambiance in this spacious 3 Bed/2 Bath, Beckley floor plan, built by RyBuilt Homes. This OPEN FLOOR-PLAN features a character-filled interior and comes complete with generous living spaces, flow-through living/dining area, and well-proportioned rooms with oversized closets. Designed for large gatherings and entertaining, this custom-built home is a chef's dream. Tray Ceiling is featured in the primary bedroom and adds a touch of luxury! The primary bath comes ready with a double vanity! It comes equipped with a gas stove, dishwasher/disposal, microwave and spacious pantry. Ideally located in a sought-after section of Clark County. Sit back and relax as The Gardens of Danbury Oaks HOA handles lawn mowing, mulch once a year and snow removal. We absolutely love this floor plan. You will too. Call today for your private showing! It all starts with a conversation!
- Type:
- Single Family
- Sq.Ft.:
- 1,460
- Status:
- Active
- Beds:
- 3
- Lot size:
- 0.51 Acres
- Year built:
- 1983
- Baths:
- 2.00
- MLS#:
- 202405825
ADDITIONAL INFORMATION
COMPLETELY RENOVATED home including THIRD bedroom in the lower level walkout. Sitting on over a HALF ACRE in the heart of Charlestown, this upgraded manufactured home features a 20x16 living room, which welcomes you to a 16x16 covered porch which overlooks the wooded and peaceful backyard. Pretty kitchen with new counters, new stainless gas stove and stainless steel appliances. Ample cedar closets, 2 new luxurious baths, one with washer/dryer. Oversized 2 car garage with 2nd refrigerator and drive through to back yard. Pole barn shed plus additional shed, tankless water heater, whole house Generac generator with service contract until 2025. Close to River Ridge, I-265, just minutes to Louisville. Easy to view - immediate occupancy! Sq ft & rm sz approx.
- Type:
- Single Family
- Sq.Ft.:
- 1,377
- Status:
- Active
- Beds:
- 3
- Lot size:
- 0.18 Acres
- Year built:
- 1984
- Baths:
- 1.00
- MLS#:
- 202405831
- Subdivision:
- Glendale Heights
ADDITIONAL INFORMATION
QUALIFIES FOR 100% USDA FINANCING. MANY UPDATES! GORGEOUS ALL BRICK HOME IN AND OUT. "OPEN FLOOR PLAN" LIV RM/KIT/DEN/DINING RM A PLUS. LIV RM HAS CEILING SOFFIT, KIT OFFERS BEAUTIFUL OAK CABINETS, ISLAND BAR, EAT IN AREA, APPLIANCES REMAIN, BUT NOT WASHER/DRYER. SEPERATE DINING RM. THE DEN IS OFF THE LIVING RM WITH FRENCH DOOR TO DRIVEWAY. BATHROOM LOOKS LIKE NEW WITH SHORT STEP INTO TUB/SHOWER. SEV ROOMS OFFER WATER PROOF LAMINATE FLOORING BUT BDRMS HAVE LIKE NEW CARPET. DECORATED LOVELY AND INVITING. MOVE IN COND. CORNER LOT. DET GARAGE FRONTS ON GREEN VALLEY DR. DOUBLE CONCRETE DRIVEWAY IN FRONT OF HOME AND AT GARAGE. ENJOY CCOKOUTS IN THE COVERED PATIO JUST OFF THE DINING RM THAT OFFERS WOOD PAINTED INTERIOR & WINDOWS ON 3 SIDES. SMALL FIRE PIT BACK YARD.ONE STORAGE BLDG IS QUAINT MINT GREEN COLOR AND IS USED AS SMALL ART STUDIO ! OTHER IS METAL. THE DET GARAGE IS A MECHANIC'S DREAM WITH ELEC, HEAT, CONCRETE FLOOR, 2 GARAGE DOORS, DOUBLE CONCRETE DRIVEWAY. GLENDALE SUBD IS A VERY POPULAR COMMUNITY CLOSE TO CHARLESTOWN HIGH SCHOOL AND BALL PARKS MONROE ST AREA. (TOTAL ELEC HM.) THE OWNERS PURCHASED IN 1989 HAVE many updates. SHOWS GREAT IN AND OUT. YOU WILL FALL IN LOVE WITH THE INSIDE LAYOUT AND DECOR. COVERED FRONT PORCH WITH VAULTED CEEILING. NICE CURB APPEAL. PREAPPROVAL LETTER ATTACHED TO ALL OFFERS.THE MORTGAGE EXEMPTION WILL DROP OFF PER COUNTY FOR THE 23 PAY 24 YR THEREFORE TAXES WILL ADJUST ACCORDINGLY. TAXES SHOW ADDITIONAL CURB SIDE PICK UP FEE OF $34 YR.
- Type:
- Single Family
- Sq.Ft.:
- 1,613
- Status:
- Active
- Beds:
- 3
- Lot size:
- 0.14 Acres
- Year built:
- 2024
- Baths:
- 2.00
- MLS#:
- 202405802
- Subdivision:
- Stacy Springs
ADDITIONAL INFORMATION
Welcome to your future dream home in the desirable Stacy Springs community! Currently under construction, this stunning single-story ranch is sure to impress with its modern design and thoughtful layout. As you step inside, you'll be greeted by an inviting open floor plan, creating a seamless flow from room to room. The 9-foot ceilings throughout add a sense of spaciousness and airiness, enhancing the overall ambiance of the home. The heart of the home is the gourmet kitchen, featuring sleek granite countertops, an expansive island perfect for meal prep or casual dining, high-end stainless steel appliances, and ample 42" tall cabinets for all your storage needs. Whether you're hosting intimate gatherings or preparing family meals, this kitchen is sure to inspire your inner chef. Retreat to the luxurious master suite, where you'll find a tranquil oasis awaiting. The master bath boasts a walk-in shower, providing both convenience and style, along with double bowl sinks for added functionality. Don't miss your chance to customize this home to your exact specifications and make it your own. Contact us today to learn more about this incredible opportunity to own a home in Stacy Springs!
- Type:
- Single Family
- Sq.Ft.:
- 1,332
- Status:
- Active
- Beds:
- 3
- Lot size:
- 0.38 Acres
- Year built:
- 2002
- Baths:
- 2.00
- MLS#:
- 202405795
- Subdivision:
- Steepro Heights
ADDITIONAL INFORMATION
3 bedroom, 2 full bath Ranch! Recently updated and Move - in ready. Freshly painted, new flooring and lighting throughout. The eat-in Kitchen is very large and spacious with an abundant amount of cabinets and pantry. New microwave, dishwasher and stove. The exterior features a large deck, Big backyard, covered front porch and an extra concrete pad for storing a camper or boat, etc. Extra parking is a plus. 1 year Home warranty included. All room sizes and sq. ft.are approximate.
- Type:
- Single Family
- Sq.Ft.:
- 1,522
- Status:
- Active
- Beds:
- 3
- Lot size:
- 0.19 Acres
- Year built:
- 2021
- Baths:
- 2.00
- MLS#:
- 202405779
- Subdivision:
- Gardens Of Danbury Oaks
ADDITIONAL INFORMATION
This gorgeous home in The Gardens of Danbury Oaks is absolutely move-in perfection! Work less and relax more here because exterior lawn and bed maintenance is provided by the community! This home is less than 3 years old with all the amazing upgrades including wide-plank flooring, an extra large kitchen island, wainscoting and shiplap walls, stainless steel appliances and more! This home offers a huge open living area and the beautiful kitchen has all the cabinet space you could ever need! You will love the primary bedroom suite where you can relax and enjoy the spacious walk-in tile shower with pebble stone floor. The split bedroom plan in this home gives everyone much-needed privacy, and the covered patio overlooking a large lot is perfect to enjoy coffee on Saturday mornings and not have to mow the yard! You don't have to wait months for a gorgeous new home! You can be enjoying this home in no time. Schedule your private showing right away!
- Type:
- Single Family
- Sq.Ft.:
- 1,450
- Status:
- Active
- Beds:
- 3
- Lot size:
- 0.22 Acres
- Year built:
- 2010
- Baths:
- 2.00
- MLS#:
- 202405765
- Subdivision:
- Whispering Oaks Ii
ADDITIONAL INFORMATION
Welcome to this inviting residence nestled in the picturesque Whispering Oaks II subdivision! This well-kept all-brick ranch offers a blend of comfort and functionality that's perfect for everyday living. Upon entry, the open floor plan welcomes you into a spacious family room with vaulted ceilings, creating a bright and airy atmosphere. The kitchen, featuring granite countertops and modern appliances, is a chef's delight, offering both style and practicality for meal preparation. This home boasts three bedrooms and two baths, providing ample space for relaxation and privacy. The primary suite includes an en-suite bath with large walk in closet, offering a serene retreat after a long day. Convenience is key with an attached two-car garage and a nicely appointed laundry room complete with built-in mudroom cubbies, making organization a breeze. Outside, the fenced-in backyard boasts a beautiful stamped concrete patio, ideal for enjoying outdoor gatherings and the tranquility of the surrounding greenery. Residents of Whispering Oaks II have access to fantastic amenities, including a pool, clubhouse, and fitness room, providing opportunities for leisure and recreation. This meticulously maintained home is ready for its next chapter. Schedule a showing today and discover the comfort and convenience of living in this vibrant community!
- Type:
- Single Family
- Sq.Ft.:
- 2,652
- Status:
- Active
- Beds:
- 3
- Lot size:
- 10 Acres
- Year built:
- 2019
- Baths:
- 4.00
- MLS#:
- 202405761
ADDITIONAL INFORMATION
This high quality custom home sits 500' off the road giving you total privacy and has so many upgrades, including 10' basement walls, Hardie siding, Led lighting, all sitting on 10 acres! At 2,652 sqft it has 3 bedrooms (The laundry room upstairs could be another bedroom or have a bedroom in the basement - no egress), 4 bathrooms, a large open floor plan with a ton of natural light, and select first grade northern 3/4" maple wood floors! With an Energy Star Home Rating you'll save a ton of money on your bills with a 21 SER heating system and top of the line Jeldwen windows. Other great features include a Master Bathroom with a private deck overlooking the amazing back yard, a sun room located off the dining room, an oversized attached 2 car garage, and a partially finished basement that has so a lot of potential! Outside you'll have a 40' x 60' pole barn with a 20' finished concrete area for a shop, with water inside the barn and a 200 amp service! And if that's not enough it also includes a working farm, featuring an orchard of apple, peach plum, and pear trees, a 16' x 20' chicken house with a large chicken run and a solid oak door, a 30' x 60' front garden, a 32' x 80' back garden and a 32' x 40' green house that was built in 2022! The fencing encircles 75% of the property and is lined with black raspberries and blackberries. In the back there is a brand new cattle fence line that was professionally installed in 2020. sq ft is appr. if critical buyers should verify
Albert Wright Page, License RB14038157, Xome Inc., License RC51300094, [email protected], 844-400-XOME (9663), 4471 North Billman Estates, Shelbyville, IN 46176

Information is provided exclusively for consumers personal, non - commercial use and may not be used for any purpose other than to identify prospective properties consumers may be interested in purchasing. Copyright © 2024, Southern Indiana Realtors Association. All rights reserved.
Charlestown Real Estate
The median home value in Charlestown, IN is $251,100. This is higher than the county median home value of $213,800. The national median home value is $338,100. The average price of homes sold in Charlestown, IN is $251,100. Approximately 64.09% of Charlestown homes are owned, compared to 24.45% rented, while 11.46% are vacant. Charlestown real estate listings include condos, townhomes, and single family homes for sale. Commercial properties are also available. If you see a property you’re interested in, contact a Charlestown real estate agent to arrange a tour today!
Charlestown, Indiana 47111 has a population of 7,859. Charlestown 47111 is more family-centric than the surrounding county with 32.52% of the households containing married families with children. The county average for households married with children is 28.58%.
The median household income in Charlestown, Indiana 47111 is $58,987. The median household income for the surrounding county is $62,296 compared to the national median of $69,021. The median age of people living in Charlestown 47111 is 36.6 years.
Charlestown Weather
The average high temperature in July is 86 degrees, with an average low temperature in January of 22.6 degrees. The average rainfall is approximately 46.3 inches per year, with 10.8 inches of snow per year.
