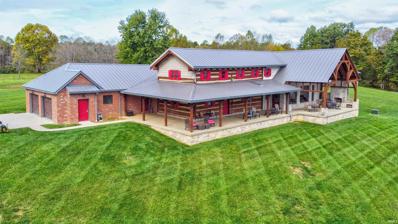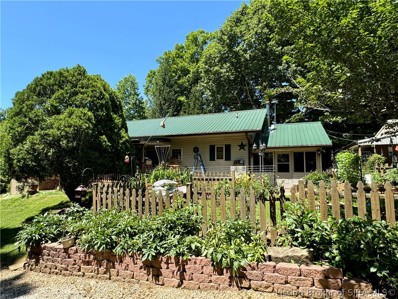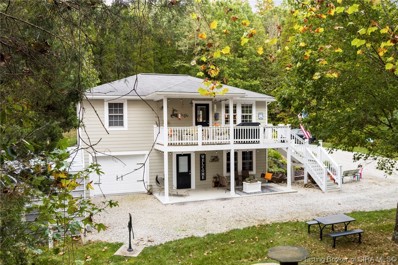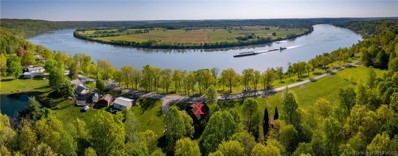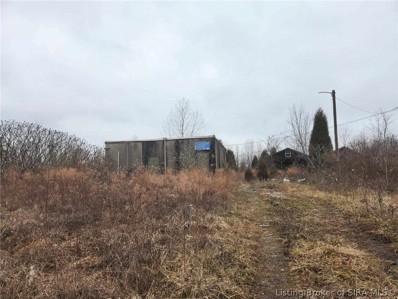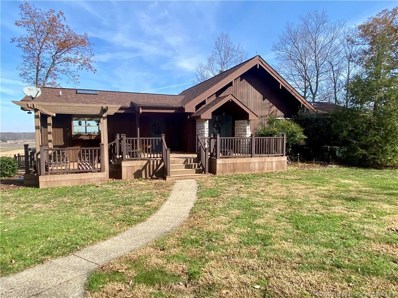Cannelton IN Homes for Sale
- Type:
- Single Family
- Sq.Ft.:
- 1,504
- Status:
- Active
- Beds:
- 2
- Lot size:
- 0.42 Acres
- Year built:
- 1994
- Baths:
- 2.00
- MLS#:
- 202444004
- Subdivision:
- None
ADDITIONAL INFORMATION
A blank canvas to make into a home the way you want it. Newer furnace and water heater. Property is accessed from neighbor's drive and thru neighbor's garage. Lower level is garage, upper level is the living area. Do not walk out on upper decks
- Type:
- Single Family
- Sq.Ft.:
- 3,552
- Status:
- Active
- Beds:
- 3
- Lot size:
- 8.69 Acres
- Year built:
- 2018
- Baths:
- 4.00
- MLS#:
- 202440189
- Subdivision:
- None
ADDITIONAL INFORMATION
A Masterpiece! This amazing home sits high atop Buzzard Roost overlooking the winding Ohio River. The home sits on nearly 9 beautiful acres that adjoin National Forest land. The house is a fantastic mix of modern and rustic consisting of a Spencer County cabin from 1858 and new construction. Finishes are all top of the line with tiled showers, quartz countertops, solid wood doors, hardwood floors, and an abundance of windows to shower the home with natural light.The gorgeous home has 3 large bedrooms, each with its own bathroom. There is also a half bath conveniently located on the first floor. The Master suite is massive with french doors leading to a patio that looks out the beautiful back yard. This unique home has a loft with an open area that can be used for an office, entertainment space, or play area. The 3rd bedroom and bath are in the upstairs area as well, perfect for guest's privacy. The home has been built with convenience in mind as all door ways are ADA accessible and an elevator is located centrally to access all floors. An unfinished basement is also part of the home. It can be accessed by elevator or stairs. Outdoors you will find a 30 by 48 horse barn with fenced area, perfect for animals or storage needs. Don't miss the chance to see this amazing home. Come sit on the front porch and take in the view. The home is in a beautiful remote are yet still only about 60 minutes from Louisville, Ky.
- Type:
- Single Family
- Sq.Ft.:
- 1,272
- Status:
- Active
- Beds:
- 2
- Lot size:
- 5.82 Acres
- Year built:
- 1977
- Baths:
- 2.00
- MLS#:
- 202408927
ADDITIONAL INFORMATION
This country home is full of character and charm. Nestled off a quiet road and tucked back in against a timbered backdrop, you would be hard pressed to find anywhere else in the area. This home has 2 large bedrooms, 2 baths, spacious living room, kitchen with eat in dinning area, oversized laundry room, and sun room. The outside space is gardeners delight. The current owners have several locations with flowers, plants, and trees all busting with blooms and color. Humming birds are everywhere! A garden area with fencing help keep the unwanted visitors from eating the all vegetables during the night. The detached garage measures 30 x 40 with 2 bay doors. It also has a full kitchen and shop area with a bathroom at the back. Both sides of the garage have well constructed and finished lean to's with one having a concrete floor. Moving up the hill there is an another garage ideal for housing outdoor equipment and tools. Finally once at the back of the property is a pole shed open on both ends, perfect for its designed use of boat storage. The balance of the property is wooded and rolls down into a creek bottom. Trails are present but could use a little clean up and the hunting setup could not be better with deer crossing through there daily. The Rocky Point boat ramp is less than 10 minutes away offering quick and easy access to the Ohio River. Less than a 1000 yards away from the driveway is access to nearly 2,200 acres of continues acres in Hoosier National Forest for your use.
- Type:
- Single Family
- Sq.Ft.:
- 936
- Status:
- Active
- Beds:
- 2
- Lot size:
- 7.74 Acres
- Year built:
- 2000
- Baths:
- 1.00
- MLS#:
- 2023011111
ADDITIONAL INFORMATION
Discover the ultimate retreat in the heart of Hoosier National Forest * Serene 2BR 1BA cottage with a full walk-out basement * Nestled along Historic Route 66, this cozy haven with 7+ acres offers an unbeatable combination of natural beauty and historic charm * Perfect for nature lovers and outdoor enthusiasts * You'll be captivated by the surrounding scenic views and access to fishing, boating, and hunting * The cottage has been thoughtfully updated with modern amenities such as; hardy board siding, stainless steel appliances, oak hardwood flooring, fresh paint and neutral decor all while preserving nature's view and ambiance * This cottage is waiting for you to create your lasting memories and call it home * Additional 5 acres is available for purchase SEE MLS #2023011112
- Type:
- Single Family
- Sq.Ft.:
- 1,304
- Status:
- Active
- Beds:
- 3
- Lot size:
- 3.72 Acres
- Year built:
- 2006
- Baths:
- 2.00
- MLS#:
- 202307144
ADDITIONAL INFORMATION
OHIO RIVER VIEW! The PANORAMIC views that will not disappoint, both morning/evening views are amazing! What an inspiring magical place for the artist in you or just to find your zen & relax. 3.719 ac that backs up to Hoosier National Forest. River view observation deck across the road is yet another space to relax, entertain, soak up the rays w/a beverage, paint the scenery, or just watch the barges navigate the river. As you walk up the deck, you canât help but say âWOWâ at the huge âLâ shaped deck w/composite that has 34x8 covered AND 34x8 uncovered. The large Pella door leads into the kitchen/dining/living room space w/open concept & 20ft ceilings. The kitchen has been updated w/new cabinets, solid surface countertops, custom artist made backsplash tiles, hardware, & appliances that remain. The beautiful hardwood floors add to the beauty of the home as well as the nice wood fireplace. 2 bedrooms on the main floor & a loft space that can be a 3rd (non conforming) bedroom. The full unfinished walkup basement can be used for storage/storm shelter, or be finished for another possible 800+ sq ft of living space. Imagine having a vacation home that you have always dreamed of, a place to bring your family/friends. Summers grilling in the day & bonfires at night, Winters watching the snowfall while sitting around the wood fireplace. The home is only 5 minutes away from a boat ramp and quaint restaurant in Magnet, just 17 minutes to Interstate 64. Sq ft & rm sz approx.
$20,000
Sr 66 Mt. Pleasant, IN 47520
- Type:
- Single Family
- Sq.Ft.:
- 1,444
- Status:
- Active
- Beds:
- n/a
- Lot size:
- 1.72 Acres
- Year built:
- 1971
- Baths:
- MLS#:
- 202305512
ADDITIONAL INFORMATION
This property offers 1.72 acres, large open 1,444 SF building that measures 39'x38' and several sheds. There is a water meter on property and electric at the road. This property is an estate and is being sold "As Is Where Is". USE CAUTION WHEN WALKING THE PROPERTY AND ENTERING BUILDINGS.
- Type:
- Single Family
- Sq.Ft.:
- 2,248
- Status:
- Active
- Beds:
- 1
- Lot size:
- 4 Acres
- Year built:
- 2004
- Baths:
- 2.00
- MLS#:
- 2020011311
- Subdivision:
- Maple Heights
ADDITIONAL INFORMATION
A magical getaway to be sure. This Perry County home sits atop a hill with a gorgeous view of the Ohio River, a pretty bridge and a lovely, gold church steeple. Sunsets are magnificent and at night the lights of Hawesville twinkle at a sky full of stars. “Old Red Barn Place” can be your staycation home away from home, a short-term rental, a remote office, or your own personal home away from it all. There’s a view from almost every window looking out on a 4-acre parcel with no neighbors in sight. Designed as a contemporary farmhouse, the light wood floors contrast nicely with the tongue and groove ceilings, bright white bead board accents, and a fabulous red farm kitchen. The massive owner’s bedroom was previously two identical bedrooms that can be easily restored with both having a private entry and a huge walk in closet. A second upstairs family room also offers plenty of possibilities for another bedroom. The river view is even better from the second story sitting area and the bath. Reax for hours in the soaker tub or take a luxurious shower with 3 shower heads accented with tile and glass block. The main living area is a soft yellow with a gas fireplace and a bay window seat. Casement windows let the breeze flow through. The big half bath was designed for a future tub/shower. A quick drive to lots of hiking, biking, and boating and a variety parks. This is an incredibly special property just 75 minutes from Louisville, 30 from Owensboro and 45 from Evansville.
- Type:
- Single Family
- Sq.Ft.:
- 3,374
- Status:
- Active
- Beds:
- 4
- Lot size:
- 10.59 Acres
- Year built:
- 2001
- Baths:
- 3.00
- MLS#:
- 202005090
ADDITIONAL INFORMATION
Million-dollar Views, Luxury Retreat, Updates, Open, Spacious, surrounded by Hoosier National Forest, Hiking, Horse Trails, Deer, Wild Turkeys, Eagles and Hawks (be sure to see the pictures)! You will love coming home to this spectacular location with a panoramic view of the Ohio River! Features include a gorgeous great room with 17-foot cathedral western cedar ceilings, large stone fireplace and enormous picture windows with views of the Ohio River in all directions. You'll enjoy 3,400 finished square feet of living space in the main house and 11 acres of views, trees and grazing area. The property features a pavilion/shelter house with a large stone fireplace. There's an additional building that contains a finished cottage bunkhouse, full bath and attached barn with workshop (the rustic fitness center in the barn has TV and home gym). More acreage is available that include a horse barn and pasture. The property is one you MUST visit to appreciate the beauty of this home and area. Trees, wildlife and a rural country living plus the breathtaking sunrises over the Ohio River and the farmlands of Meade County, Kentucky are offered with this immaculate home. Also, in view are the picturesque hills and valleys of southern Indiana. Magnet Indiana is a very small community, 15 miles south of Interstate 64 between Corydon and Tell City all bordering the Ohio River. When you walk out the front door, the only thing you hear is the wild, birds and the calls of nature.

Information is provided exclusively for consumers' personal, non-commercial use and may not be used for any purpose other than to identify prospective properties consumers may be interested in purchasing. IDX information provided by the Indiana Regional MLS. Copyright 2025 Indiana Regional MLS. All rights reserved.
Albert Wright Page, License RB14038157, Xome Inc., License RC51300094, [email protected], 844-400-XOME (9663), 4471 North Billman Estates, Shelbyville, IN 46176

Information is provided exclusively for consumers personal, non - commercial use and may not be used for any purpose other than to identify prospective properties consumers may be interested in purchasing. Copyright © 2025, Southern Indiana Realtors Association. All rights reserved.
Cannelton Real Estate
The median home value in Cannelton, IN is $126,700. This is lower than the county median home value of $147,300. The national median home value is $338,100. The average price of homes sold in Cannelton, IN is $126,700. Approximately 43.08% of Cannelton homes are owned, compared to 36.03% rented, while 20.9% are vacant. Cannelton real estate listings include condos, townhomes, and single family homes for sale. Commercial properties are also available. If you see a property you’re interested in, contact a Cannelton real estate agent to arrange a tour today!
Cannelton, Indiana 47520 has a population of 1,361. Cannelton 47520 is more family-centric than the surrounding county with 29.71% of the households containing married families with children. The county average for households married with children is 28.96%.
The median household income in Cannelton, Indiana 47520 is $38,281. The median household income for the surrounding county is $54,387 compared to the national median of $69,021. The median age of people living in Cannelton 47520 is 41 years.
Cannelton Weather
The average high temperature in July is 87.7 degrees, with an average low temperature in January of 26.2 degrees. The average rainfall is approximately 47.6 inches per year, with 8.2 inches of snow per year.

