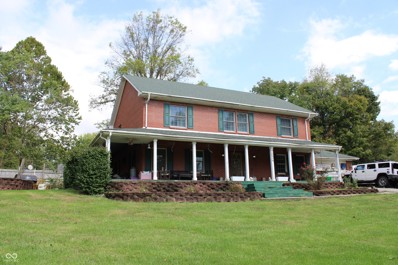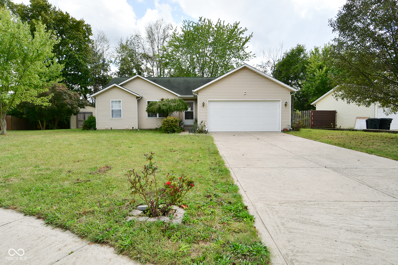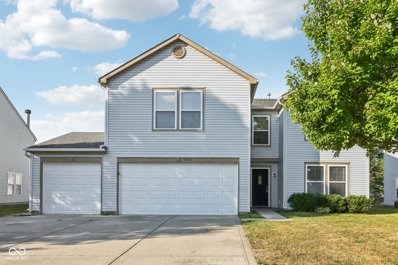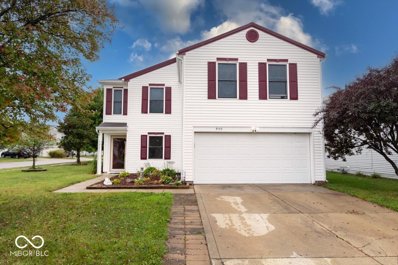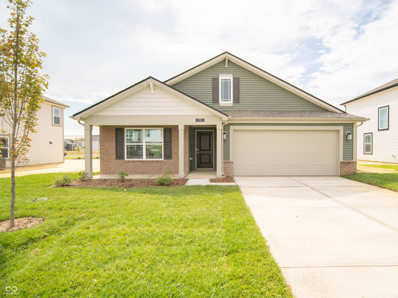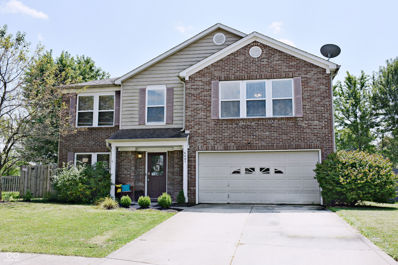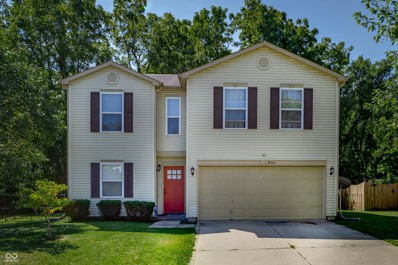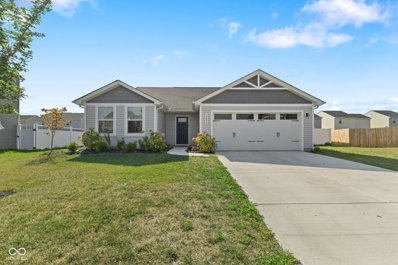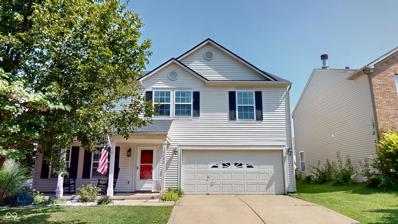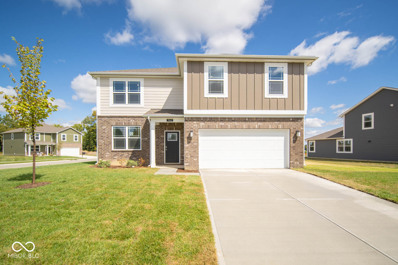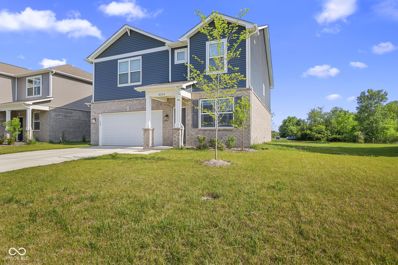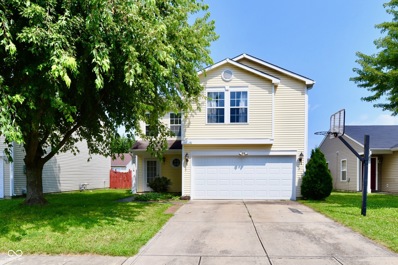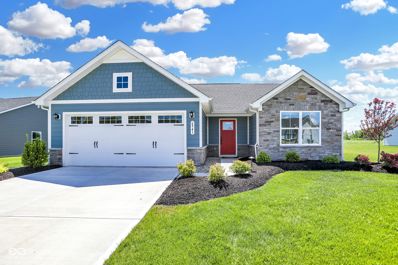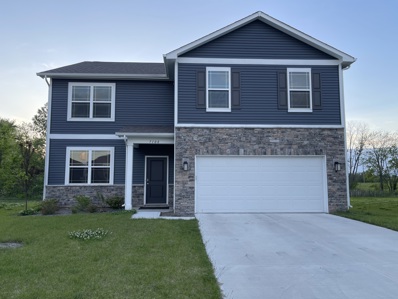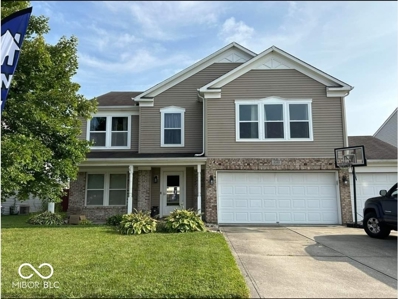Camby IN Homes for Sale
- Type:
- Single Family
- Sq.Ft.:
- 3,082
- Status:
- Active
- Beds:
- 4
- Lot size:
- 0.98 Acres
- Year built:
- 1997
- Baths:
- 4.00
- MLS#:
- 22004779
- Subdivision:
- F G Millers
ADDITIONAL INFORMATION
Opportunity awaits in Morgan County! This home beckons you to come and bring your dreams, your ideas and your visions. The spacious 3-story brick home sits on just under an acre (.98) with no HOA. Enjoy the wrap-around porch, an above-ground pool, and room for chickens, gardening, or other hobbies. The home offers 4 bedrooms, 3.5 baths, and an office or flex space on the main level. The large 29x13 living room, formal dining room, and kitchen make the main floor perfect for daily living and entertaining. The 2nd floor features a 24x13 primary suite, a laundry room, and three other generously sized bedrooms. The third floor, previous attic space offers a flex space with a full bath. Roof replaced in 2019, and the attached 2-car garage adds convenience. Some of the hardwoods in the home are salvaged from an old gymnasium floor. An additional 12x24 steel garage with a 12-foot roll-up door sits on a dirt pad, providing extra storage. The Kayak pool has not been opened this year but was in use in 2023 with a newer sand filter (approximately 3 years old). Also, outside, you will find a covered and partially enclosed rear porch that begs for entertaining and relaxing. A full stainless industrial kitchen can be restored to its glory days for all of your needs and desires. A little vision, and elbow-grease and you could be entertaining year round. The possibilities are endless for you to create your own personal oasis. This home is not perfect, but could be and is priced accordingly to allow you to put your touches on the space.
$238,500
12830 Meagan Drive N Camby, IN 46113
- Type:
- Single Family
- Sq.Ft.:
- 1,253
- Status:
- Active
- Beds:
- 3
- Lot size:
- 0.25 Acres
- Year built:
- 1999
- Baths:
- 2.00
- MLS#:
- 22003737
- Subdivision:
- Collett Acres
ADDITIONAL INFORMATION
Cute 3 Bedroom/2 Full Bathroom ranch home nestled in Collett Acres Subdivision! Nice sized lot offering privacy in the back yard with a mini barn for additional storage. 2 car garage with service door. Step inside the home to enjoy the open concept living/ kitchen area! All kitchen appliances stay along with the washer & dryer! Home features updated interior paint, replaced sump pump, new bracket on the garage door, and both toilets in bathrooms have been replaced. All 3 Bedrooms offer plenty of space for furniture. Don't wait, schedule a private showing today!
- Type:
- Single Family
- Sq.Ft.:
- 2,328
- Status:
- Active
- Beds:
- 3
- Lot size:
- 0.21 Acres
- Year built:
- 2003
- Baths:
- 3.00
- MLS#:
- 22001539
- Subdivision:
- Valley Ridge At Heartland Crossing
ADDITIONAL INFORMATION
Welcome to this spacious 3-bedroom home in Camby, offering 2,328 sq ft of living space! Featuring an open floor plan with a dining room, breakfast nook, and living area, this home is perfect for both entertaining and everyday comfort. The kitchen is equipped with stainless steel appliances and a pantry for added storage. The loft upstairs adds flexibility, while the primary bedroom impresses with a garden tub, ensuite, and large walk-in closet. Enjoy the expansive backyard for outdoor activities. Located in a vibrant community with a seasonal pool, tennis and basketball courts, a sand volleyball court, park playground, and pond, all just minutes from IN-67 for an easy commute into the city.
- Type:
- Single Family
- Sq.Ft.:
- 3,272
- Status:
- Active
- Beds:
- 5
- Lot size:
- 0.17 Acres
- Year built:
- 2003
- Baths:
- 3.00
- MLS#:
- 22002297
- Subdivision:
- Valley Ridge At Heartland Crossing
ADDITIONAL INFORMATION
Nice, Spacious 5-Bedroom Home! Enjoy two full master suites-one on the ground floor and another upstairs for added privacy. 3 Bathrooms: Ample space for family and guests. Attached 3-Car Garage: Plenty of room for vehicles and storage. Full Fenced Backyard: Perfect for kids and pets to play safely. Oversized Closets: Tons of storage throughout the home. Kitchen: Equipped with a refrigerator, range, and dishwasher. Situated on a corner lot in a fantastic neighborhood. Don't miss out on this incredible opportunity!
$265,000
9155 Middlebury Way Camby, IN 46113
- Type:
- Single Family
- Sq.Ft.:
- 2,328
- Status:
- Active
- Beds:
- 4
- Lot size:
- 0.14 Acres
- Year built:
- 2004
- Baths:
- 3.00
- MLS#:
- 22002807
- Subdivision:
- Heartland
ADDITIONAL INFORMATION
Beautiful 2-story home on a corner lot features 4 beds, 2.5 baths, and an open floor plan w/cozy fireplace. The main level includes both a living room & a family room (versatile room), along with a 4-season sunroom that is perfect for relaxing or entertaining. Upstairs offers a versatile loft and a spacious primary suite w/an en-suite bath & walk-in closet. Recent updates include new laminate flooring, light fixtures, water heater, blinds, and a new garage door opener. Move-in ready and freshly painted inside, this home is perfect for modern living! Conveniently located near shopping, restaurants and the highway.
- Type:
- Single Family
- Sq.Ft.:
- 1,771
- Status:
- Active
- Beds:
- 4
- Lot size:
- 0.19 Acres
- Year built:
- 2024
- Baths:
- 2.00
- MLS#:
- 21995353
- Subdivision:
- Parks At Decatur Reserve
ADDITIONAL INFORMATION
New Move-In Ready by D.R. Horton! Welcome to the Chatham in The Parks at Decatur Reserve. This home provides 4 bedrooms and 2 baths in a single-level, open living space. Three large bedrooms are situated in the front of the home with one bedroom, which features a large walk-in closet and luxury bath, is situated in the back of the home for privacy. Enjoy entertaining in the spacious kitchen with a large built-in island and beautiful cabinetry. The neighborhood distinguishes itself by offering an upcoming family-friendly splash pad, walking paths, playground, fishing pond and covered school bus stops. Home includes America's Smart Home Technology featuring a smart video doorbell, smart Honeywell thermostat, Amazon Echo Pop, smart door lock, Deako plug 'n play light switches and more.
- Type:
- Single Family
- Sq.Ft.:
- 2,806
- Status:
- Active
- Beds:
- 4
- Lot size:
- 0.16 Acres
- Year built:
- 2003
- Baths:
- 3.00
- MLS#:
- 22000825
- Subdivision:
- Heartland Crossing
ADDITIONAL INFORMATION
This inviting 2-story home offers 4 spacious bedrooms and 2.5 modern bathrooms, making it the perfect home for families of all sizes. The updated flooring adds a touch of elegance and durability throughout the first level. The heart of the house is the recently remodeled kitchen, featuring sleek countertops, contemporary cabinetry, and top-of-the-line appliances. It's a fantastic space for both everyday meals and entertaining guests. The living areas are bright and airy, with ample natural light creating a warm and welcoming atmosphere. The open floor plan ensures seamless flow between spaces, making it easy to entertain and enjoy family time. Upstairs, the generously sized bedrooms with walk in closets provide plenty of space and the master suite has its own private bath. Outside, you'll find a fenced-in backyard that is ideal for children, pets, and outdoor gatherings. The space offers endless possibilities for gardening, play, or simply unwinding. Additional features include access to the neighborhood pool, playgrounds, tennis and basketball courts. The home is located one row from Heartland Crossing Golf Course and the peaceful cul-de-sac location ensures minimal traffic and a friendly neighborhood vibe. Located just off of Landersdale Road and in the Mooresville School District.
- Type:
- Single Family
- Sq.Ft.:
- 2,476
- Status:
- Active
- Beds:
- 3
- Lot size:
- 0.17 Acres
- Year built:
- 2001
- Baths:
- 3.00
- MLS#:
- 21999844
- Subdivision:
- Valley Ridge At Heartland Crossing
ADDITIONAL INFORMATION
Your new home is finally listed. Schedule your appointment today to tour this Amazing home. All of the bedrooms are Spacious, but it doesn't end there. Everything about this home is spacious, including the backyard, ready for family gatherings, big or small. This sensational home is ready for your family to enjoy indoors and outdoors! The wooded area behind you offers privacy as well. The home is also located on a Cul-De-Sac! Valley Ridge offers their community a load of awesome outdoor amenities, such as; pools and a huge playground, just to name a few. Don't take my word for it, come and take a look. See you soon!
$295,000
13854 N Tiosa Lane Camby, IN 46113
- Type:
- Single Family
- Sq.Ft.:
- 1,292
- Status:
- Active
- Beds:
- 3
- Lot size:
- 0.2 Acres
- Year built:
- 2022
- Baths:
- 2.00
- MLS#:
- 21998796
- Subdivision:
- The Enclave
ADDITIONAL INFORMATION
Welcome to this nearly new 3-bedroom, 2-bathroom ranch home. Built just 2 years ago, it features a modern, open-concept design with a spacious kitchen, great cabinetry, ample counter space, and a central island. The primary bedroom includes an ensuite bathroom with a walk-in closet and a stand-up shower. Enjoy the privacy of a fenced-in backyard, perfect for outdoor activities. With all mechanicals just 2 years old and most of the 10-year home warranty still available, you can move in with peace of mind. Located close to State Road 67, you'll have easy access to restaurants and shopping. This home combines comfort, convenience, and value-come see it today!
- Type:
- Single Family
- Sq.Ft.:
- 2,211
- Status:
- Active
- Beds:
- 3
- Lot size:
- 0.12 Acres
- Year built:
- 1998
- Baths:
- 3.00
- MLS#:
- 21997212
- Subdivision:
- Colony At Heartland Crossing
ADDITIONAL INFORMATION
Find your heart here in this sweet Home located in Heartland Crossing and within Plainfield School District. Beautiful hardwood flooring throughout and ample space to grow and play. This 3 bedroom 2 and a half bath home features a large primary with ensuite and walk-in closet, 2 secondary bedrooms, upper loft area, matching appliances and cute backyard for memory making. Heartland Crossing boasts access to pools and playgrounds. Snatch this cutie up!
- Type:
- Single Family
- Sq.Ft.:
- 2,600
- Status:
- Active
- Beds:
- 5
- Lot size:
- 0.25 Acres
- Year built:
- 2024
- Baths:
- 3.00
- MLS#:
- 21994955
- Subdivision:
- Parks At Decatur Estates
ADDITIONAL INFORMATION
New Move-In Ready by D.R. Horton! Welcome to the Henley in The Parks at Decatur Estates. This two-story home provides 5 large bedrooms and 3 full baths. The staircase enters from the family room for convenience and privacy. The kitchen offers beautiful cabinetry, a large pantry and a built-in island with ample seating space. Also on the main level, you'll find a spacious study, perfect for an office space, as well as a bedroom. Upstairs, you'll find 4 additional bedrooms, including one that features a walk-in closet, as well as a 2nd living space that can be used as a great entertainment space. Enjoy the outdoor patio and being on a corner home-site. The neighborhood distinguishes itself by offering an upcoming family-friendly splash pad, walking paths, playground, fishing pond and covered school bus stops. Home includes America's Smart Home Technology featuring a smart video doorbell, smart Honeywell thermostat, Amazon Echo Pop, smart door lock, Deako plug 'n play light switches and more
$347,000
8258 Trotter Lane Camby, IN 46113
- Type:
- Single Family
- Sq.Ft.:
- 2,356
- Status:
- Active
- Beds:
- 4
- Lot size:
- 0.19 Acres
- Year built:
- 2022
- Baths:
- 3.00
- MLS#:
- 21995725
- Subdivision:
- Trotters Landing
ADDITIONAL INFORMATION
Welcome to your dream home in the charming neighborhood of Trotter Landing! This stunning two-story residence boasts 4 bedrooms, 2.5 bathrooms, and an inviting open-concept design that will make you feel right at home. As you step through the front door, you're greeted off your entrance foyer by a cozy den/library, perfect for unwinding with a good book or setting up your home office projecting beaming natural light. The heart of the home unfolds into a seamless flow between the spacious kitchen, elegant dining area, and comfortable living room, creating the ideal space for both everyday living and entertaining guests. Upstairs, the generous primary bedroom awaits, offering ample space to relax and recharge, complete with a walk-in closet for all your storage needs. Pamper yourself in the luxurious primary bathroom suite, featuring double sinks and a convenient shower stall for added comfort and convenience. Three additional sizable bedrooms provide plenty of room for family and guests, all sharing a well-appointed full bathroom with double sinks. Step outside to discover your own private oasis-a large back patio and yard space beckon for outdoor gatherings. Whether you're hosting a barbecue or simply enjoying a quiet evening at home, this expansive outdoor area is sure to impress this summer.
- Type:
- Single Family
- Sq.Ft.:
- 1,508
- Status:
- Active
- Beds:
- 3
- Lot size:
- 0.11 Acres
- Year built:
- 2001
- Baths:
- 3.00
- MLS#:
- 21992657
- Subdivision:
- Heartland Crossing
ADDITIONAL INFORMATION
MOVE-IN READY CERTIFIED by Deepli Home Inspections! Rural Oasis: All the benefits of living in the country AND all the best amenities suburbia can offer! Golf Course, Community Pool, Basketball Courts, multiple Playgrounds, a Jogging/Bike Path, and Tennis Courts are all part of the package in this charming Camby neighborhood. Take a short drive to schools and shopping-they're close, but not too close-or enjoy a lovely drive through the country to get to Indianapolis. This 3-Bedroom, 2.5-Bathroom home has enjoyed many updates and improvements, including gorgeous bathroom remodels, kitchen upgrades, and new plank flooring. The Primary Bedroom en suite boasts a marble tub surround, slate tile floor, and brushed nickel dual shower heads. Kitchen has new LVP flooring, and newer appliances. (Full list of updates and improvements in supplements.) Convenient second floor utility room makes laundry a snap. Adjoining loft area can serve as a second TV room or as an office space. The backyard has a full privacy fence and open concrete patio; plenty of room for kids, dogs, and summer cookouts.
- Type:
- Single Family
- Sq.Ft.:
- 1,338
- Status:
- Active
- Beds:
- 3
- Lot size:
- 0.28 Acres
- Year built:
- 2022
- Baths:
- 2.00
- MLS#:
- 21979161
- Subdivision:
- Heartland Crossing
ADDITIONAL INFORMATION
Located in the serene Heartland Crossing community, this newly built ranch home epitomizes modern comfort, style, and low-maintenance living. This 3-bedroom, 2-bathroom home displays a seamless design and all upgraded Grand Bahama options including top-tier appliances, custom cabinetry, elegant countertops, HDMI and Internet cables, LED light package, and washer/dryer. The open floor plan features a bright and inviting living room, perfect for relaxation or entertaining. The adjoining kitchen, with its sleek finishes and center-island, serves as a focal point for enjoying fresh meals or gatherings. The owner's suite offers a luxurious retreat with a spacious bedroom, walk-in closet, and en-suite bathroom featuring dual vanities and a walk in shower. Two additional bedrooms provide ample space for family, guests, or a home office. A standout feature is the covered back patio overlooking an ideal backyard for enjoying morning coffee or evening barbecues. This premium lot is located on a small private pond and adjacent golf course providing the perfect amount of privacy. Living in Heartland Crossing offers access to numerous amenities, including two swimming pools, tennis and basketball courts, baseball field, parks, walking trails, playgrounds, and a golf course and clubhouse are just out your front door. Lawn care and snow removal is included, enhancing the appeal of this vibrant neighborhood. Move-in ready, this ranch home blends modern design with luxurious features, making it an ideal choice for comfortable and convenient living in Camby.
- Type:
- Single Family
- Sq.Ft.:
- 2,646
- Status:
- Active
- Beds:
- 5
- Lot size:
- 0.2 Acres
- Year built:
- 2021
- Baths:
- 3.00
- MLS#:
- 21980232
- Subdivision:
- Trotters Landing
ADDITIONAL INFORMATION
As you step inside, you'll appreciate the inviting open floorplan, perfect for both entertaining and everyday living. The kitchen is a chef's dream, featuring elegant quartz countertops to provide durability and style, stainless appliances, large pantry and plenty of cabinet space. This spacious 5-bedroom home boasts a thoughtful design with a guest bedroom conveniently situated on the first floor with a full bath. The owner suite offers plenty of space, large bath and walk in closet. One of the highlights of this property is its breathtaking backyard oasis. You'll enjoy panoramic views of the tranquil pond, picturesque walking trails, and a private tree line, creating a serene and peaceful environment that's truly unmatched. This incredible property is located on a serene cul-de-sac.
$286,000
8349 Ingalls Way Camby, IN 46113
- Type:
- Single Family
- Sq.Ft.:
- 2,948
- Status:
- Active
- Beds:
- 5
- Lot size:
- 0.17 Acres
- Year built:
- 2005
- Baths:
- 3.00
- MLS#:
- 21964183
- Subdivision:
- Northfield At Heartland Crossing
ADDITIONAL INFORMATION
MUST SEE! Beautiful 5BR/2.5BA home with a three-car garage in Heartland Crossing's Northfield neighborhood located in Camby. This home has a floor plan with nearly 3,000 square feet of living area! Upon entering the home you will find an office/bedroom that can be customized to fit your needs. The living room features a wood-burning fireplace, and is situated next to the eat-in kitchen with stainless steel appliance's. Upstairs you will find a spacious loft as well as your laundry room. Also, upstairs is the master bedroom suite with a large walk-in closet. Step out back to your huge covered patio. With large fenced in yard for entertaining guest or just chilling with the family. Very close to entertainment, shopping, grocery, airport and highways. This home has all of the space needed for a growing family! Don't let it pass you up.
Albert Wright Page, License RB14038157, Xome Inc., License RC51300094, [email protected], 844-400-XOME (9663), 4471 North Billman Estates, Shelbyville, IN 46176

Listings courtesy of MIBOR as distributed by MLS GRID. Based on information submitted to the MLS GRID as of {{last updated}}. All data is obtained from various sources and may not have been verified by broker or MLS GRID. Supplied Open House Information is subject to change without notice. All information should be independently reviewed and verified for accuracy. Properties may or may not be listed by the office/agent presenting the information. Properties displayed may be listed or sold by various participants in the MLS. © 2024 Metropolitan Indianapolis Board of REALTORS®. All Rights Reserved.
Camby Real Estate
The median home value in Camby, IN is $249,300. This is higher than the county median home value of $245,300. The national median home value is $338,100. The average price of homes sold in Camby, IN is $249,300. Approximately 76.68% of Camby homes are owned, compared to 19.75% rented, while 3.57% are vacant. Camby real estate listings include condos, townhomes, and single family homes for sale. Commercial properties are also available. If you see a property you’re interested in, contact a Camby real estate agent to arrange a tour today!
Camby, Indiana 46113 has a population of 15,663. Camby 46113 is more family-centric than the surrounding county with 31.55% of the households containing married families with children. The county average for households married with children is 29.67%.
The median household income in Camby, Indiana 46113 is $77,774. The median household income for the surrounding county is $71,882 compared to the national median of $69,021. The median age of people living in Camby 46113 is 38.2 years.
Camby Weather
The average high temperature in July is 84.5 degrees, with an average low temperature in January of 19.9 degrees. The average rainfall is approximately 41.1 inches per year, with 22.2 inches of snow per year.
