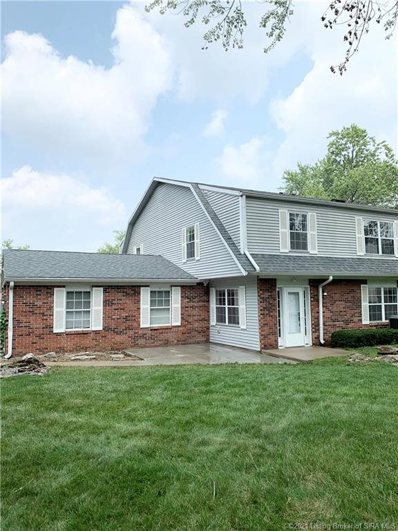Bloomington IN Homes for Sale
- Type:
- Condo
- Sq.Ft.:
- 1,200
- Status:
- Active
- Beds:
- 3
- Lot size:
- 0.03 Acres
- Year built:
- 1978
- Baths:
- 2.00
- MLS#:
- 202109678
- Subdivision:
- Sherwood Green
ADDITIONAL INFORMATION
Lovely, open concept, 3 bedroom 1.5 bath condo. This two-story home is in the beautiful Sherwood Green neighborhood on a quiet, dead end street. This condo is just minutes from IU's campus and all of the shopping and restaurants in town. This neighborhood has a beautiful setting with lots of mature trees that provide a lot of shade. The concrete patio is ideal for cookouts! With plenty of room in the kitchen, this condo is ideal for entertaining. Open house to be held Saturday August 7th from 10am-2pm!!
Albert Wright Page, License RB14038157, Xome Inc., License RC51300094, [email protected], 844-400-XOME (9663), 4471 North Billman Estates, Shelbyville, IN 46176

Information is provided exclusively for consumers personal, non - commercial use and may not be used for any purpose other than to identify prospective properties consumers may be interested in purchasing. Copyright © 2025, Southern Indiana Realtors Association. All rights reserved.
Bloomington Real Estate
The median home value in Bloomington, IN is $290,000. This is higher than the county median home value of $274,300. The national median home value is $338,100. The average price of homes sold in Bloomington, IN is $290,000. Approximately 31.54% of Bloomington homes are owned, compared to 58.65% rented, while 9.81% are vacant. Bloomington real estate listings include condos, townhomes, and single family homes for sale. Commercial properties are also available. If you see a property you’re interested in, contact a Bloomington real estate agent to arrange a tour today!
Bloomington, Indiana has a population of 80,064. Bloomington is less family-centric than the surrounding county with 23.5% of the households containing married families with children. The county average for households married with children is 27.2%.
The median household income in Bloomington, Indiana is $41,995. The median household income for the surrounding county is $54,096 compared to the national median of $69,021. The median age of people living in Bloomington is 24 years.
Bloomington Weather
The average high temperature in July is 84.7 degrees, with an average low temperature in January of 20.4 degrees. The average rainfall is approximately 47.7 inches per year, with 17.2 inches of snow per year.
