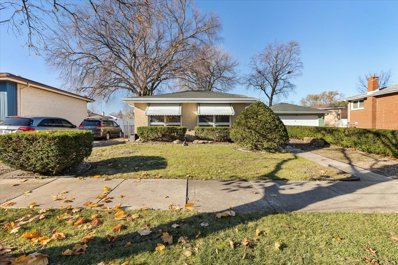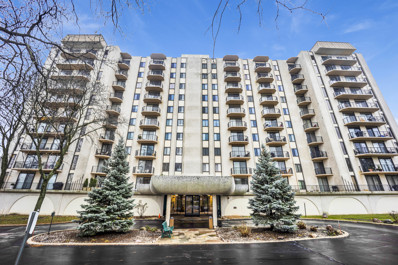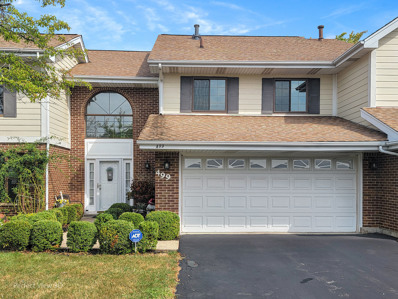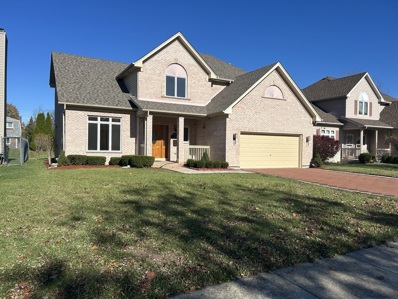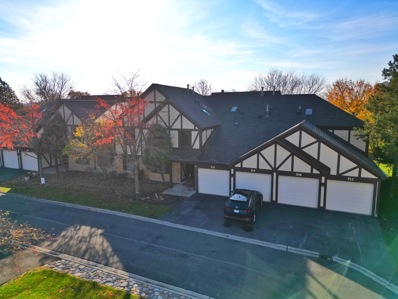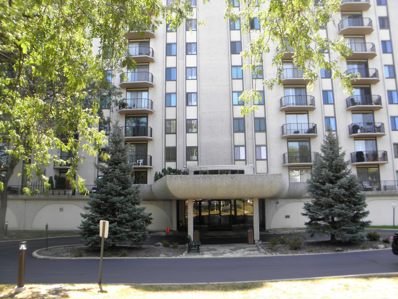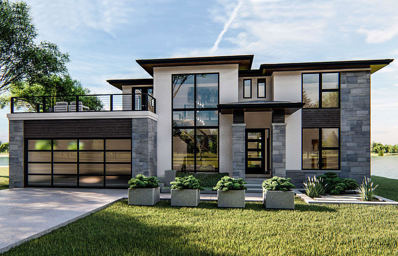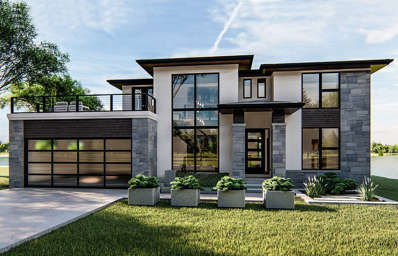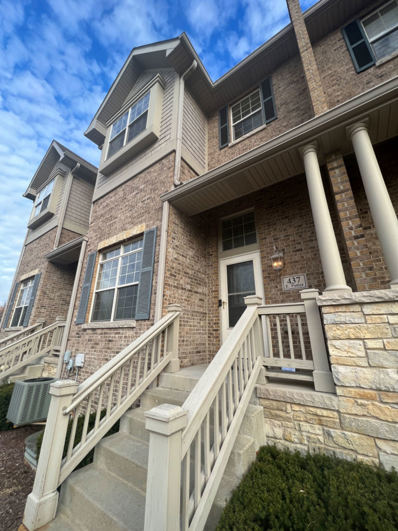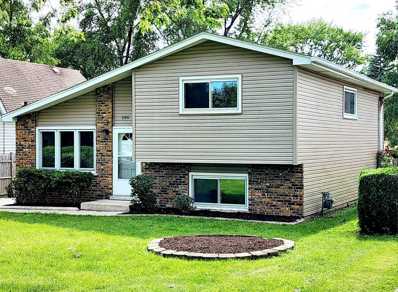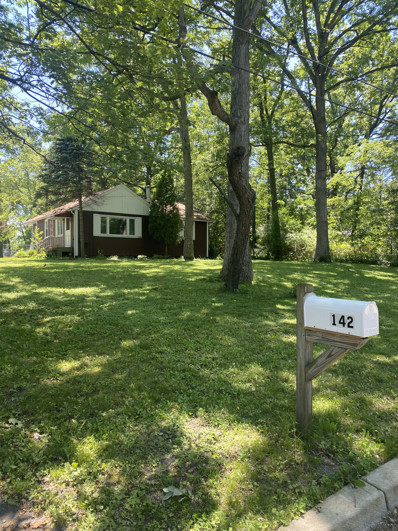Wood Dale IL Homes for Sale
- Type:
- Single Family
- Sq.Ft.:
- 1,700
- Status:
- NEW LISTING
- Beds:
- 3
- Year built:
- 1971
- Baths:
- 2.00
- MLS#:
- 12258522
- Subdivision:
- Brookwood On The Greens
ADDITIONAL INFORMATION
Hurry! Seldom available three Bedroom unit in Brookwood on the Greens with premium Golf course View! This spacious updated condo offers a gorgeous golf course view from both balconies, three bedrooms, eat in kitchen w/custom island, formal dining room, large living room with fireplace and two full baths. Must see! This custom floor plan offers a spacious "great room" concept! Secure elevator bldg with pool, sundeck, social room, garage pkg.#35UL, Stg D37
- Type:
- Single Family
- Sq.Ft.:
- 2,640
- Status:
- Active
- Beds:
- 3
- Lot size:
- 0.2 Acres
- Year built:
- 1962
- Baths:
- 3.00
- MLS#:
- 12255190
ADDITIONAL INFORMATION
There is a warmth about this location - it just feels good knowing you're so close to all the things that truly matter in life Just a short stroll to the elementary school and commuter rail and a quick ride to the recreation center High school, local and regional shopping, as well as all major highways are just a hop, skip and a jump Quality brick ranch with features not often found in this price segment: enormous eat-in kitchen with maple cabinets and granite countertops, spacious master suite with full bath plus a huge finished basement with den (being used as 4th BR) also with a full bath...making for three full baths in this home! All this while situated on a non-through street, having only four homes on the entire block, providing some exclusivity All-around great home, in Wood Dale's finest locale!
- Type:
- Single Family
- Sq.Ft.:
- 2,912
- Status:
- Active
- Beds:
- 3
- Year built:
- 1987
- Baths:
- 3.00
- MLS#:
- 12254860
ADDITIONAL INFORMATION
3 bedroom, 3 bathroom duplex ready for your personal touch! * A/C & Furnace 4 years old * Newer dishwasher & refrigerator * Convenient 1st floor Utility Room * Primary Bedroom with private bathroom * Finished basement with bar area and bathroom * 1 car attached garage * Outstanding location within minutes of Metra, shopping, dining, and entertainment * Private yard that backs to an open field *
- Type:
- Single Family
- Sq.Ft.:
- 1,584
- Status:
- Active
- Beds:
- 4
- Year built:
- 1966
- Baths:
- 2.00
- MLS#:
- 12219714
ADDITIONAL INFORMATION
Fully upgraded and remodled including basement. New kitchen, baths and patio concrete. All work don with permits all village requirements completed. The HOA assessment includes the following amenities: pool access, clubhouse access, exterior maintenance, lawncare, common element maintenance. There is no rule/reg or cap on long-term rentals; however, all leases must be at least 12 months in length. There are two parking spaces, one in front and one in back, both marked E-4.
- Type:
- Single Family
- Sq.Ft.:
- 1,351
- Status:
- Active
- Beds:
- 3
- Year built:
- 1965
- Baths:
- 2.00
- MLS#:
- 12218303
ADDITIONAL INFORMATION
Ready to attain the next milestone for the new chapter for your life? Step into charm, comfort and opportunity. 216 Prospect Ave is the ideal canvas to paint the perfect picture of your family's homeownership journey. Esconced in a vibrant community, with the perfect blend of convenience and tranquility, this thoughfully designed residence is ready for your artistic vision to make it your own. This 3 bedroom 2 bath split level can be the foundation initiating the growth of your future equity. Featuring a smart myQ two car garage that you can control from anywhere and an extended driveway, there's plenty of space for everyone. Step inside and enjoy a fuctional layout of ample living space and draped in abundant natural lighting. An L shaped kitchen allows additional space for a breakfast nook, or coffee bar alongside the formal dining. A full bathroom with shower and tub combo serves three generous bedrooms. The lower level features a capacious recreational room complete with its own bathroom and can double as an additional living room, entertainment center, gym or home office. A full laundry room with a new 2024 washer and dryer at the lower level ensures utility and comfort. Big ticket items taken care of within the last 5 years for lasting value include: HVAC, water heater, front sump pump, sewer line and backflow prevention. The roof was updated in 2016 and has a long lifespan ahead. The back deck is perfect for an outdoor grill and dining during the summer months. Bring the furry friends and let them play in their own gated dog run, or try your green thumb in the spring and grow your own herb garden. Convenient location ensures easy access to schools, shopping, dining, and a wide selection of forest preserves. Get ready to enjoy the first of many holidays and start creating future traditions that will last for years to come.
- Type:
- Single Family
- Sq.Ft.:
- 1,959
- Status:
- Active
- Beds:
- 3
- Year built:
- 2001
- Baths:
- 3.00
- MLS#:
- 12217044
ADDITIONAL INFORMATION
How would you like having a large backyard to enjoy playing in throughout every season! This home is only 24 years old with recent updates that have it ready for you to move in today! With 3 bedrooms and 1 additional room for an office or nursery, you'll have plenty of room to stay here for years! An added perk is the clean basement that you can customize for a workout room or finish it for more living space! Have fun putting your own vision together when you walk through this beautiful house! Selling house 'AS-IS'
- Type:
- Single Family
- Sq.Ft.:
- 1,644
- Status:
- Active
- Beds:
- 3
- Year built:
- 1966
- Baths:
- 2.00
- MLS#:
- 12209901
ADDITIONAL INFORMATION
Well maintained 3bedroom 2bathroom split level situated on a quiet street. Features an open concept layout with deck access directly from the kitchen, perfect for outdoor dining and entertaining. Enjoy the lush grassy yard with an apple tree for added charm. A 2 car garage and extended driveway provide ample parking for visitors. Conveniently located close to park, local amenities and just minutes from O'Hare Airport, this home combines charm, comfort and accessibility.
- Type:
- Single Family
- Sq.Ft.:
- 1,251
- Status:
- Active
- Beds:
- 2
- Year built:
- 1971
- Baths:
- 2.00
- MLS#:
- 12210266
ADDITIONAL INFORMATION
This beautifully remodeled 2-bedroom, 2-bathroom condo in Brookwood on the Green offers modern elegance and comfort. The kitchen stands out with stainless steel appliances, granite countertops, and an inviting, open layout. The spacious master suite includes a luxurious bathroom with a large walk-in shower, perfect for unwinding. Balconies off the Master bedroom and living area. Move-in ready and rental-friendly, this condo also provides access to excellent outdoor amenities, including a swimming pool, sun deck, and a large party room for gatherings. Conveniently located, it's close to shopping, dining, and public transportation. You're also near a golf course and Saint Creek Forest Preserve-ideal for weekend picnics and outdoor adventures!
$379,000
308 Ash Avenue Wood Dale, IL 60191
- Type:
- Single Family
- Sq.Ft.:
- 974
- Status:
- Active
- Beds:
- 3
- Year built:
- 1957
- Baths:
- 1.00
- MLS#:
- 12211777
ADDITIONAL INFORMATION
ALL BRICK RANCH...REMODELED WITH NEW WHITE 42 INCH CUSTOM KITCHEN CABINETS , QUARTZ COUNTERS WITH BREAKFAST BAR..BUILT-IN MICROWAVE..NEW REFRIGERATOR ..REFINISHED OAK HARDWOOD FLOORS.. NEW LED LIGHTING..NEW BATHROOM..FAMILY ROOM IN LOWER LEVEL HAS 13 LED CEILING LIGHTS AND WATERPROOF VINYL FLOORING.. NEW HOT WATER HEATER.. COMPLETELY FENCED YARD..2 CAR GARAGE WITH NEW SIDING..
- Type:
- Single Family
- Sq.Ft.:
- 1,785
- Status:
- Active
- Beds:
- 3
- Year built:
- 1987
- Baths:
- 3.00
- MLS#:
- 12207463
ADDITIONAL INFORMATION
WAIT TILL YOU SEE THIS VIEW!! The seller reluctantly left this highly desired privately fenced and oversized patio backing up to an amazing water views from all back windows. Natural light is in abundance here! Warm and cozy fireplace is the center of the living space and with the cathedral ceilings, you will enjoy the upcoming change of seasons. Large master bedroom has walk in closet. Loft area has large closet adjacent and will afford additional space as a study. Freshly painted throughout and carpet all cleaned! The garage has an amazing storage system that is the envy of the neighborhood. Come see this soon!
- Type:
- Single Family
- Sq.Ft.:
- 2,404
- Status:
- Active
- Beds:
- 4
- Lot size:
- 0.21 Acres
- Year built:
- 1999
- Baths:
- 4.00
- MLS#:
- 12206818
ADDITIONAL INFORMATION
WOW! HUGE FRESHLY PAINTED AND LIGHTLY REMODELED 4 BEDROOM 4 BATH HOME WITH FULL FINISHED BASEMENT! WALK INTO THE FRONT DOOR OF YOUR DREAM HOME AND FIND GLEAMING CUSTOM DESIGNED AND BORDERED HARDWOOD FLOORS THROUGHOUT THE MAIN AND UPPER FLOOR. OPEN CONCEPT FLOOR PLAN WITH FRONT ROOM AND DINING ROOM CONNECTED A 1 LARGE GREAT ROOM. HUGE REMODELED EAT IN KITCHEN OPEN TO BIG FAMILY ROOM WITH BRICK FIREPLACE AS A CENTERPIECE. ALL BRAND NEW SS APPLIANCES AND GORGEOUS GRANITE COUNTERS COMPLIMENTED BY NEW WHITE TILE BACKSPLASH. SLIDING GLASS DOORS OPEN TO A HUGE BACKYARD WITH ENORMOUS CEMENT PATIO. BIG MASTER BEDROOM WITH A WALK IN CLOSET THE SIZE OF AN EXTRA ROOM AND FULL DOUBLE VANITY BATHROOM WITH SEPARATE SHOWER AND CORNER JACUZZI TUB. BRAND NEW CEILING FANS IN EVERY BEDROOM AND CANNED LIGHTS EVERYWHERE. BASEMENT FEATURES BRAND NEW CARPET AND. BRAND NEW SECOND FULL KITCHEN. FULL BASEMENT BATH WITH SHOWER. IN LAW POSSIBILITIES OR AN EXCELLENT SPACE TO ENTERTAIN. LOTS OF STORAGE. BIG 2+ CAR GARAGE WITH PULL DOWN ACCESS TO GARAGE ATTIC FOR MORE STORAGE. BEAUTIFUL PAVER DRIVEWAY AND BRAND NEW SOD IN FRONT YARD. CLOSE TO HIGHWAYS, SHOPPING, METRA, GOLF COURSE. NEW BASEMENT STOVE, NEW REFRIGERATOR, NEW SOD AND NEW GARAGE DOOR OPENER WILL BE INSTALLED ON MONDAY
- Type:
- Single Family
- Sq.Ft.:
- 1,075
- Status:
- Active
- Beds:
- 2
- Year built:
- 1941
- Baths:
- 2.00
- MLS#:
- 12206226
ADDITIONAL INFORMATION
Available for rent or seller financing...REMODELED AND UPDATED...OPEN FLOOR PLAN..GORGEOUS WOOD FLOORING..STAINLESS STEEL APPLIANCES..QUARTZ COUNTERS...NEW WINDOWS...NEW ROOF..NICE DECK OFF KITCHEN AND BEDROOM..POSSIBLE SELLER FINANCING!!!!
- Type:
- Single Family
- Sq.Ft.:
- 1,130
- Status:
- Active
- Beds:
- 2
- Year built:
- 1986
- Baths:
- 2.00
- MLS#:
- 12202703
- Subdivision:
- Elizabeth Park
ADDITIONAL INFORMATION
***Multiple Offers Received*** Welcome home to the desirable Elizabeth Park condominiums located near Maple Meadows Golf Course! Prepared to be wowed with beautiful views of the golf course and nature enjoyed from your kitchen, living room and outdoor balcony. Second floor updated unit features open floor plan, large living room with vaulted ceiling , separate dining room, updated kitchen with SS appliances (2022), fixtures and prep top/seating, cherry hardwood throughout and updated carpet (2022) in the bedrooms. Both bathrooms have been fully updated, brand new windows installed 2024, and patio glass 2022. Primary bedroom offers vaulted ceilings, attached bath, double closets and new lighting. Second bedroom is inviting, and has a walk-in closet and updated lighting. Convenient laundry room with side by side W/D and mechanicals. Maintenance free decking for the balcony will have you worry free. Recent Association Improvements include: new roof, siding, driveways and balconies. Attached 1 car garage with ample space for additional storage. Extra parking outdoors along with guest parking. Wonderful and peaceful top floor unit that is move in ready! Minutes to shopping, nature preserves, restaurants, and Wood Dale Library which offers wonderful programs for all ages! Wood Dale and Itasca Metra minutes away. No rentals allowed.
- Type:
- Single Family
- Sq.Ft.:
- 1,325
- Status:
- Active
- Beds:
- 2
- Year built:
- 1985
- Baths:
- 2.00
- MLS#:
- 12188194
- Subdivision:
- Woodview
ADDITIONAL INFORMATION
Welcome to Your New Home! This charming half-duplex features 2 bedrooms and 2 full bathrooms across 1,325 sq ft of thoughtfully designed living space. Enjoy the cathedral ceilings that create a spacious and airy atmosphere, complemented by a cozy gas fireplace that connects the living and dining areas. The master bedroom is a true retreat, complete with an full bathroom featuring a shower, and sliding doors that open to a private patio and fenced backyard-perfect for relaxation. The finished basement offers endless possibilities, including a large family room with a gas hookup, a versatile third room ideal for an office, a spacious laundry/utility room, and a separate storage room. Step outside to your fully fenced backyard, an oasis for privacy and leisure. Additional features include a storage shed and an attached one-car garage. Located close to schools, restaurants, shopping, and easy access to the train and expressway, this home is ideally situated for modern living. Don't miss out! Book your showing today and come explore this beautiful home!
- Type:
- Single Family
- Sq.Ft.:
- 1,193
- Status:
- Active
- Beds:
- 3
- Year built:
- 1986
- Baths:
- 2.00
- MLS#:
- 12188419
ADDITIONAL INFORMATION
This split-level home in Wood Dale, Illinois, features 3 bedrooms, 2 bathrooms, and a 2-car garage, perfect for family living. The main level showcases hardwood floors, and two of the bedrooms have updated bamboo flooring, adding a modern touch. The kitchen offers an ample eat-in area, complemented by stainless steel appliances, pantry and granite countertops, making it both stylish and functional. The finished lower level provides additional living space, including a bathroom with a walk-in shower-ideal for guests or as a private retreat. The separate laundry room is located on the lower level. Outside, the property boasts a nice-sized lot, mature trees, a fenced-in backyard, and a covered patio area directly off the kitchen, making it perfect for entertaining. Key updates include soundproof windows installed in 2004, a new A/C unit in 2021, and fresh paint throughout in 2022. The home is being sold "As Is" due to health issues, and the sellers are entertaining all offers. There are some walls receiving drywall patches that will be repainted.
- Type:
- Single Family
- Sq.Ft.:
- 2,175
- Status:
- Active
- Beds:
- 2
- Year built:
- 1971
- Baths:
- 2.00
- MLS#:
- 12173082
ADDITIONAL INFORMATION
This absolutely stunning unit is truly one of a kind. The largest unit in the building has been redesigned with a completely open floor plan. The flexibility and style of this unit is unbeatable. Upon entry the spacious foyer with porcelain marble look tiles and a long hall, leads your eyes directly to the views of the balcony. The gorgeous kitchen with grey soft close cabinetry is complemented by white quartz countertops and gold hardware. Huge island with plenty of seating. Giant living room with balcony access, a brick electric fireplace and a pool view. Smart lighting features, and the gorgeous ceiling fan is a statement piece of its own. Private den/home office also has an electric fireplace and stunning views. The den leads you to the private second bedroom, ample in size and also features a walk in closet. Full bath with Porcelain tile, Delta fixtures and beautiful tile work are just a few of the finishes. Just around the corner is the master bedroom. Generous in size this tranquil retreat with a balcony, two custom walk-in closets and a master bath that has been designed perfectly. Glass shower door, dual sinks and overhead rain shower. Enjoy the large balconies, accessible from three entries. On site private party room, head out to swim in the pool or just take a stroll in the beautiful greenery that surrounds. Winters will be a breeze as the garage is heated! This unit has 2 indoor parking spaces under the building plus plenty of storage options and laundry on each level. New balconies! All utilities included in HOA assessment besides electric. Seller is willing to leave the couches and grill if new buyer wishes. This is a truly a one of a kind, will not last long! schedule your showing today!
- Type:
- Single Family
- Sq.Ft.:
- 1,400
- Status:
- Active
- Beds:
- 2
- Year built:
- 1971
- Baths:
- 2.00
- MLS#:
- 12169816
- Subdivision:
- Brookwood On The Greens
ADDITIONAL INFORMATION
Don't miss this amazingly upgraded condo!!! The views do not get better! Enjoy your favorite meal with your favorite view from this two-balcony condo. Ready to entertain!!! Note the marble flooring in the kitchen/ eating area as well as in both baths. You'll love the cherry wood floors thru the rest of this condo! Kitchen has large pantry cabinets with pull-out drawers for easy access. Note the large closets in Master Bedroom, Bath and hall closet, second bedroom as well as coat closet. Lots of crown molding! One heated underground parking space and adjacent storage closet. Extra large laundry storage marked unit 607 next to washers and dryers on 6th floor ( separate laundries located on each floor). Worry-free laundry at a low price. Don't miss this naturally-lit unit with southern exposure! New furnace in 2020. Other outdoor amenities include swimming pool, sun deck, large party room where you can entertain guests. Convenient to shopping and public transportation, restaurants, golf course and Saint Creek forest preserve for those weekend picnics!
$589,900
456 Arbor Lane Wood Dale, IL 60191
- Type:
- Single Family
- Sq.Ft.:
- 2,500
- Status:
- Active
- Beds:
- 4
- Year built:
- 2010
- Baths:
- 4.00
- MLS#:
- 12167420
- Subdivision:
- Arbor Woods
ADDITIONAL INFORMATION
Don't miss your opportunity to own this beautiful 4 bedroom, 3.5 bath home in a newer subdivision - ARBOR WOODS. This 2500 square foot beauty has an enormous master closet, a beautiful fenced in back yard, a vent less fireplace with granite surround, maple glaze cabinets with granite backsplash, crown molding in the kitchen, dinette, family room, dining room, foyer and 2nd floor hall. HUGE finished basement with 9" ceilings and a full bath. Kitchen appliances are 5 years old. Water heater is 1 year old. Home also comes with a central vac.
- Type:
- Single Family
- Sq.Ft.:
- 2,500
- Status:
- Active
- Beds:
- 4
- Lot size:
- 0.34 Acres
- Year built:
- 2024
- Baths:
- 3.00
- MLS#:
- 12160043
ADDITIONAL INFORMATION
Customizable Modern New Construction located in a fantastic location just steps away from The Preserve at Oak Meadows Golf Course and Wood Dale Grove Forest Preserve. This showpiece features a contemporary design with elegant lines and oversized windows which seamlessly complements this wooded location. Nestled on a small dead-end street allows for privacy while also having Wood Dale Rd just a couple houses away so that shopping, restaurants, Metra and expressways are all within a few minute's drive. There are so many incredible unique features that separate this property from anything else out there such as the huge second floor deck and covered back patio. The interior is a show piece with its bright and open design perfect for entertaining or relaxing with friends/family. The builder is offering amazing options so that you can tailor-make this house your dream home: Option 1 - 999,900 6 bedroom - 3-1/2 bath roof top deck finished basement. Option 2 - 899,900 4 bedroom 2-1/2 bath unfinished basement. Option 3 - 2,500 sq ft. home 799,900 4 bedroom 2-1/2 bath. Option 4 - 749,900 4 bedroom 2-1/2 w/crawl space-no basement. The colors and selections may be different from the photos provided as they are renderings but with ground just being broken you can still customize the property to your liking. Please reach out to the listing agent who can provide additional information and schedule a walk though of a property currently being built.
- Type:
- Single Family
- Sq.Ft.:
- 1,800
- Status:
- Active
- Beds:
- 2
- Year built:
- 1972
- Baths:
- 2.00
- MLS#:
- 12151624
- Subdivision:
- Park Royal
ADDITIONAL INFORMATION
Discover a spacious haven in one of the largest units in the building! This expansive 2/3 bedroom condo is brimming with possibilities. The primary bedroom offers a peaceful retreat with its own full private bath, while the second bedroom shares a full bathroom, perfect for guests or family. New carpeting throughout, a cozy den, complete with a closet, easily transforms into a third bedroom or a fun rec room. The living room is a bright, welcoming space, thanks to large windows that bathe the room in natural light. Whether you prefer casual meals in the eat-in kitchen or formal dinners in the dining room, this home accommodates all your dining needs. With generous space and comfort throughout, you'll also enjoy the convenience of 1 garage space and 1 assigned outdoor space. The community features a refreshing pool and a clubhouse for your enjoyment. Located near shopping, expressways, and the airport, this home is a must-see!
- Type:
- Single Family
- Sq.Ft.:
- 2,500
- Status:
- Active
- Beds:
- 4
- Lot size:
- 0.34 Acres
- Year built:
- 2024
- Baths:
- 3.00
- MLS#:
- 12149425
ADDITIONAL INFORMATION
PROPOSED NEW LUXURY CONSTRUCTION IN SOUGHT AFTER PRIVATE SOUTH WOODDALE NEAR PRESTIGIOUS OAK MEADOWS GOLF COURSE & WOODDALE GROVE FOREST PRESERVE! FOUR DESIGN PACKAGE PLAN OPTIONS AVAILABLE, WELCOME TO MODERN ELEGANCE THROUGHOUT, 2-STORY CUSTOM HOME WILL BE DESIGNED TO MEET YOUR STYLE AND PREFERENCES AND WILL FEATURE A MODERN FUNCTIONAL LAYOUT, MEET WITH THE BUILDER TO BEGIN YOUR DREAM HOME ON THIS PICTURESQUE LOTS, PRICING BASED ON PROPOSED PLANS: Option 1 - 999,900 6 bedroom - 3-1/2 bath roof top deck finished basement Option 2 - 899,900 4 bedroom 2-1/2 Bath unfinished basement Option 3 2,500 sq ft. home 799,900 4 bedroom 2-1/2 Bath Option 4 - 749,900 4 bedroom 2-1/2 w/ crawl space/ no basement. CLOSE TO HIGHWAYS, TRAIN, OAK MEADOW GOLF COURSE, SHOPPING & RESTAURANTS, PHOTOS ARE EXAMPLES AND REPRESENTATION ONLY, SELECTIONS AND COLORS MAY VARY, STILL TIME TO CUSTOMIZE SOME FINISHES AND FEATURES, THIS IS A PROPOSED HOME TO BUILD AS NOT BROKEN GROUND YET! SELECT ALL YOUR FINISHES, SEE AGENT REMARKS FOR ADDITIONAL INFORMATION.CALL TO SCHEDULE A WALKTHROUGH OR PROPERTY CURRENTLY BEING BUILT.
- Type:
- Single Family
- Sq.Ft.:
- 1,400
- Status:
- Active
- Beds:
- 2
- Year built:
- 1971
- Baths:
- 2.00
- MLS#:
- 12136395
- Subdivision:
- Brookwood On The Greens
ADDITIONAL INFORMATION
With a layout that maximizes the comfort and enjoyment of the owner you must see this BROOKWOOD ON THE GREENS CONDO. Located on an upper floor, this unit boasts almost 1400 sq ft of living space, 2 generously sized bedrooms, 2 FULL BATHS, white cabinets and quartz counter tops. The oversized ( 22x22 ) living room/dining room combo is a perfect area for entertaining and the focal point of the room is a built in wet bar. Cue the Dean Martin records please.... You can enjoy morning coffee or an evening cocktail on the large balcony ( with access from 2 different rooms) overlooking the pool . If that isn't enough, this unit also offers 2 IN DOOR PARKING SPACES and 3 Seperate storage areas. Very well maintained and managed building that offers it residents a pool/ clubhouse/ ample out door parking and a convienient location. Units may be rented after 2 years of ownership
- Type:
- Single Family
- Sq.Ft.:
- 1,500
- Status:
- Active
- Beds:
- 2
- Year built:
- 2007
- Baths:
- 3.00
- MLS#:
- 12087065
ADDITIONAL INFORMATION
2 Bedroom, 2.5 Bath, 2 Story Townhome located in the Arbor Woods subdivision in Wood Dale. Large Living Room with HW floors and high ceilings... Tons of natural sunlight from skylights. Walk up a few stairs to a separate Dining Room and a nice Modern Cabinet Kitchen with Pantry and large island. Sliding Doors lead you to a nice deck off of the Kitchen. Primary Bedroom with private Bath. Plenty of Closets thru-out the unit. Attached 2 car garage .
- Type:
- Single Family
- Sq.Ft.:
- 1,686
- Status:
- Active
- Beds:
- 3
- Lot size:
- 0.18 Acres
- Year built:
- 1974
- Baths:
- 2.00
- MLS#:
- 12084476
ADDITIONAL INFORMATION
LOCATION LOCATION LOCATION Super Sharp 3 Bedroom 1.5 Bathroom, Gorgeous Kitchen with 42" Maple Cabinets, Stainless Steel Appliances, and Backsplash. Hardwood Floors under the Vinyl Flooring in Living Room, Hallway and Bedrooms. Newer Roof, Windows ,Facia ,Soffit ,Gutters and Siding to keep the Utilities down. Excellent Location, walking distance to Train Station, Parks, Grocery and Close to Highways. Brick Paver Patio for Summer Entertaining. Finished Walkout Basement. Beautifully Landscaped Yard with Fence on 3 sides of the house. Make an appointment to see this beauty.
- Type:
- Single Family
- Sq.Ft.:
- 1,114
- Status:
- Active
- Beds:
- 3
- Lot size:
- 0.33 Acres
- Year built:
- 1946
- Baths:
- 1.00
- MLS#:
- 12070522
ADDITIONAL INFORMATION


© 2024 Midwest Real Estate Data LLC. All rights reserved. Listings courtesy of MRED MLS as distributed by MLS GRID, based on information submitted to the MLS GRID as of {{last updated}}.. All data is obtained from various sources and may not have been verified by broker or MLS GRID. Supplied Open House Information is subject to change without notice. All information should be independently reviewed and verified for accuracy. Properties may or may not be listed by the office/agent presenting the information. The Digital Millennium Copyright Act of 1998, 17 U.S.C. § 512 (the “DMCA”) provides recourse for copyright owners who believe that material appearing on the Internet infringes their rights under U.S. copyright law. If you believe in good faith that any content or material made available in connection with our website or services infringes your copyright, you (or your agent) may send us a notice requesting that the content or material be removed, or access to it blocked. Notices must be sent in writing by email to [email protected]. The DMCA requires that your notice of alleged copyright infringement include the following information: (1) description of the copyrighted work that is the subject of claimed infringement; (2) description of the alleged infringing content and information sufficient to permit us to locate the content; (3) contact information for you, including your address, telephone number and email address; (4) a statement by you that you have a good faith belief that the content in the manner complained of is not authorized by the copyright owner, or its agent, or by the operation of any law; (5) a statement by you, signed under penalty of perjury, that the information in the notification is accurate and that you have the authority to enforce the copyrights that are claimed to be infringed; and (6) a physical or electronic signature of the copyright owner or a person authorized to act on the copyright owner’s behalf. Failure to include all of the above information may result in the delay of the processing of your complaint.
Wood Dale Real Estate
The median home value in Wood Dale, IL is $330,500. This is lower than the county median home value of $344,000. The national median home value is $338,100. The average price of homes sold in Wood Dale, IL is $330,500. Approximately 73.5% of Wood Dale homes are owned, compared to 21.73% rented, while 4.77% are vacant. Wood Dale real estate listings include condos, townhomes, and single family homes for sale. Commercial properties are also available. If you see a property you’re interested in, contact a Wood Dale real estate agent to arrange a tour today!
Wood Dale, Illinois has a population of 14,034. Wood Dale is less family-centric than the surrounding county with 29.88% of the households containing married families with children. The county average for households married with children is 36.11%.
The median household income in Wood Dale, Illinois is $80,079. The median household income for the surrounding county is $100,292 compared to the national median of $69,021. The median age of people living in Wood Dale is 40.5 years.
Wood Dale Weather
The average high temperature in July is 83.9 degrees, with an average low temperature in January of 15.3 degrees. The average rainfall is approximately 38.1 inches per year, with 34.2 inches of snow per year.




