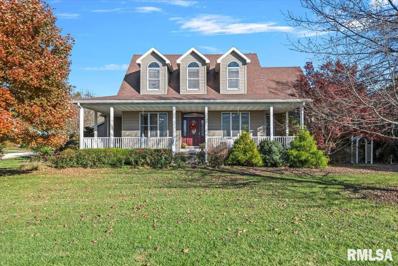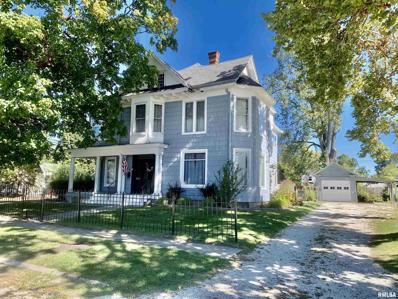Winchester IL Homes for Sale
- Type:
- Single Family
- Sq.Ft.:
- 1,830
- Status:
- Active
- Beds:
- 3
- Year built:
- 1850
- Baths:
- 1.00
- MLS#:
- CA1033458
ADDITIONAL INFORMATION
Take a look at this quaint 2 story brick sitting on the edge of town - lots of fields surrounding offering the feel of country. Property offers a large lot 97 X 176 - extra bonus the attached garage 21 x 20! Small town offers such of since of beloning - a feel of small town caring . The location is short walk to the school. open entry you will feel a step back in time - such a traditional holiday home love the original hardwood floors and some replacement windows is a super bonus! The perfect sized living room features a brick fireplace -has not been used in years - but love the look this fireplace- a formal dining room and main floor bedroom that could be used as an office. Kitchen and full bath round out the main floor. Upstairs 2 bedrooms. So it could be 3 if you use the main level as a bedroom..and you could! Priced to sell - owner lives away - ready to entrtain reasonable offers. The privacy of the lot - the potential of what could be - will push this sale. What a great price for an investor or a buyer that wants to put their personality into this charmer is who we are looking for. Give us a call and lets take a loot at "What could Be" its CUTE
- Type:
- Single Family
- Sq.Ft.:
- 2,572
- Status:
- Active
- Beds:
- 4
- Lot size:
- 3.9 Acres
- Year built:
- 1887
- Baths:
- 2.00
- MLS#:
- CA1033454
ADDITIONAL INFORMATION
- Type:
- Single Family
- Sq.Ft.:
- 3,741
- Status:
- Active
- Beds:
- 4
- Year built:
- 2000
- Baths:
- 4.00
- MLS#:
- CA1033088
ADDITIONAL INFORMATION
WOW!!!!! This property is a show stopper with almost 3,800 finished sq ft in the home, 10 ft ceilings and almost 1,200 finished sq ft in the shop/building! Built in 2000, and since has been updated: Roof replaced 2013, Geothermal added 2014, hardwood throughout most of the home, luxury vinyl in most of the rest, granite counter tops in kitchen with backsplash, and much more! The main floor offers a gorgeous open floor plan with a spacious master bedroom, bathroom and walk in closet. The upstairs main area could be a game room/rec room or kids own family room. There are also two large bedrooms connected by a full jack and jill bathroom. Head the lower level where the entire family will enjoy the finished basement with a bedroom (egress) and full bathroom. Off the mudroom/laundry and half bath is the attached 3 car garage (it's huge) with a 23x23 workshop, and storage in the ceiling of the garage. So much storage in this home! Head outside to the covered back entertaining area that was recently expanded with even more cement, recessed lighting and a fan. This patio looks onto the above ground pool that is surrounded by a large deck (2020) which will be the summer spot for entertaining family and friends. The 30x36 building has endless possibilities, it is heated/cooled and provides space for a hobby, kid hangout, man or woman cave, etc, it has a half bath but could easily be made into a full. This property is a must see, there are too many wonderful details to list.
- Type:
- Single Family
- Sq.Ft.:
- 3,550
- Status:
- Active
- Beds:
- 4
- Lot size:
- 0.34 Acres
- Year built:
- 1897
- Baths:
- 4.00
- MLS#:
- CA1032396
ADDITIONAL INFORMATION
WINCHESTER COMMUNITY OFFERS THIS WONDEFUL VICTORIAN - OLD WORLD ARCHITECTURAL STYLE FROM ANOTHER ERA REMAINS DESIREABLE THANKS TO ITS OUTSTANDING UNIQUE FEATURES - LOVE THE COLUMNED COVERD PORCH -VICTORIANS ARE KNOWN FOR ELABORATE FLOOR PLANS EACH RM HAS A SPECIFIC FUNCTION - ROOMS ARE LARGE - CEILINGS & WINDOWS ARE TALL-14 N MAPLE IS ALL THAT - OPEN THE HANDSOME ORIGINAL WOODEN DBL DOORS W/ LEADED GLASS TRANSOM -DISCOVER THE CENTRAL HALL - IT IS A VICTORIAN STATEMENT -W/HW FLOORS - POCKET DOORS- INTRICATE HAND CARVED WOODWORKING LOOMS IN EVERY CORNER OF THE ENTRY HALL - STUNNING STAIRCASE - FLOOR PLAN OFFERS A LARGE LIVING RM - A PARLOR( FAMILY RM) BOTH W/FIRPELACES - FORMAL DINING ROOM- THE CUTE KITCHEN HAS BEEN UPDATED HAS A BAR FOR INFORMAL DINING & A BREAKFAST NOOK AREA + 1/2 BATH ON THE MAIN LEVEL - SECOND FLOOR 4 BEDROOMS - 2 FULL BATHS + LARGE LAUNDRY ROOM - BONUS COMING - DO YOU NEED IN LAW QUARTERS? TALK ABOUT " COOL" - A HALL WAY FROM KITCHEN LEADS TO A SEPARATE PRIVATE LARGE 20X13 LIVING SPACE - THAT STEPS UP TO A BEDROOM AREA WITH A 1/2 BATH - RARE FIND - OH MY! - THE POSSIBLITLIES - COULD BE FOR COLLEGE STUDENT - COULD BE A GAME ROOM -THIS AREAS BACK DOOR LEADS TO THE BACK YARD W/A DECKED POOL -HOW PERFECT THAT IS -THE PUMP & LINER ARE UPDATED . 1 CAR GARAGE-PLUS A BARN - LARGE DRIVEWAY FOR PARKING - LOVE THE SURROUNDING STABLE BUILDINGS - OLD SCHOOL MUSEUM -GRACE BAPTIST CHURCH-TALK ABOUT GOOD NEIGHBORS- HOME IS 3500 SQ. FT- 2021-2 BOILER&AC-400 AMP SERVICE
Andrea D. Conner, License 471020674, Xome Inc., License 478026347, [email protected], 844-400-XOME (9663), 750 Highway 121 Bypass, Ste 100, Lewisville, TX 75067

Listings courtesy of RMLS Alliance as distributed by MLS GRID. Based on information submitted to the MLS GRID as of {{last updated}}. All data is obtained from various sources and may not have been verified by broker or MLS GRID. Supplied Open House Information is subject to change without notice. All information should be independently reviewed and verified for accuracy. Properties may or may not be listed by the office/agent presenting the information. Properties displayed may be listed or sold by various participants in the MLS. All information provided by the listing agent/broker is deemed reliable but is not guaranteed and should be independently verified. Information being provided is for consumers' personal, non-commercial use and may not be used for any purpose other than to identify prospective properties consumers may be interested in purchasing. Copyright © 2024 RMLS Alliance. All rights reserved.
Winchester Real Estate
The median home value in Winchester, IL is $103,100. This is higher than the county median home value of $100,650. The national median home value is $338,100. The average price of homes sold in Winchester, IL is $103,100. Approximately 59.95% of Winchester homes are owned, compared to 25.38% rented, while 14.68% are vacant. Winchester real estate listings include condos, townhomes, and single family homes for sale. Commercial properties are also available. If you see a property you’re interested in, contact a Winchester real estate agent to arrange a tour today!
Winchester, Illinois 62694 has a population of 1,648. Winchester 62694 is less family-centric than the surrounding county with 24.27% of the households containing married families with children. The county average for households married with children is 27%.
The median household income in Winchester, Illinois 62694 is $50,833. The median household income for the surrounding county is $63,555 compared to the national median of $69,021. The median age of people living in Winchester 62694 is 39.8 years.
Winchester Weather
The average high temperature in July is 86.9 degrees, with an average low temperature in January of 18 degrees. The average rainfall is approximately 39.6 inches per year, with 17.2 inches of snow per year.



