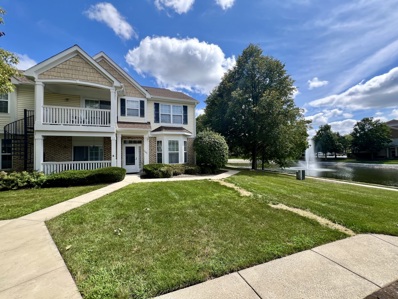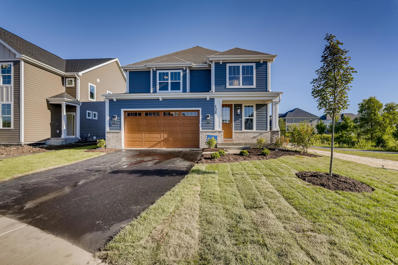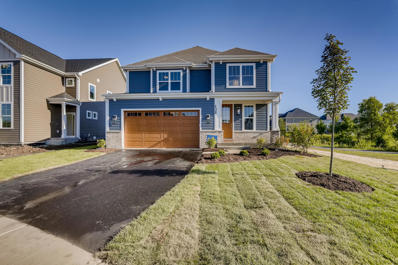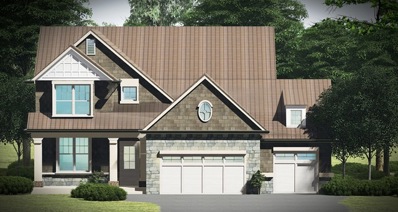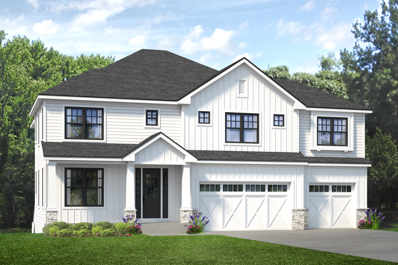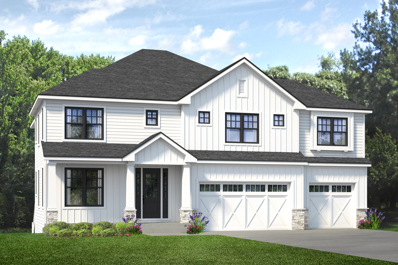Vernon Hills IL Homes for Sale
- Type:
- Single Family
- Sq.Ft.:
- 3,876
- Status:
- Active
- Beds:
- 4
- Lot size:
- 0.2 Acres
- Year built:
- 2019
- Baths:
- 4.00
- MLS#:
- 12268730
ADDITIONAL INFORMATION
High-end upgrades throughout this perfect home! Located within the Stevenson High School District, this stunning house offers something for everyone! As you enter this house, you immediately notice the gracious, large, south facing windows lining the family room, kitchen and dining area. Just to the west of the door sits a cozy room that is currently being used as an office and can be used as a first floor bedroom as it is attached to the first floor's elegant full hall bath. The kitchen boasts high end appliances, Level 5 En Pointe cabinets, natural wood beams, 11ft double depth island along with an abundance of storage options. Should you opt to enter from the garage, you'll find a generous sized mudroom featuring a 4 unit cubby, walk- in pantry with laminate shelving, large walk-in pantry in addition to a separate storage room. The spacious first floor also features a modern Heat & Glo Mezzo fireplace surrounded by custom floor to ceiling tile and a south/east facing sunroom opening to the cedar deck overlooking Prairie View Park. Ascending to the second floor you'll be greeted by an open concept south & west facing loft and sitting area leading to the primary suite and additional 3 bedrooms. The primary suite features a double French door entry, south exposure, large walk-in closet and finely appointed bathroom with custom inlay tiled wall. Other second floor features are a Jack & Jill bathroom for bedrooms 3 & 4, and an ensuite guest bedroom. The full footprint basement offers padded wall and floor area for workouts or personal training, and a full bathroom. This custom crafted home offers the following throughout the home..... 10Ft ceilings in basement and first floor, 9ft ceiling on second floor, 7 inch baseboard on first floor, 5 inch on second floor, 7 inch hardwood plank flooring throughout & Batt. insulation on entire first floor ceiling. All closets: Laminate shelving. Web enabled thermostats. 15K in upgraded window treatments for entire home and electrical black out shade in the Primary Suite. Large easement to the west of the home will not be built on.
- Type:
- Single Family
- Sq.Ft.:
- 1,278
- Status:
- Active
- Beds:
- 2
- Year built:
- 1994
- Baths:
- 2.00
- MLS#:
- 12262235
- Subdivision:
- Carriages Of Grosse Pointe
ADDITIONAL INFORMATION
Simply stunning! This 2 bed/2 bath ranch has been completely updated and is just waiting for its new owner to move in. As you enter through the private entrance you will immediately notice hardwood flooring in the main living areas, a spacious living room with a cozy fireplace perfect for winter, a separate dining room with private patio access and a huge updated eat-in kitchen complete with stainless steel appliances, trendy white cabinets and a pantry. The large primary suite features plenty of closet space and a beautiful full bathroom. The second bedroom has a large walk-in closet. This unit is filled with little luxuries such as in-unit laundry, TWO car garage, and neutral paint throughout. Brand new siding in 2024. Furnace, A/C, and water heater were all installed in 2014. Carriages of Grosse Pointe is pet friendly, located within the boundaries of highly desirable Stevenson High School and is conveniently located near plenty of restaurants and shopping.
- Type:
- Single Family
- Sq.Ft.:
- 864
- Status:
- Active
- Beds:
- 2
- Year built:
- 1974
- Baths:
- 1.00
- MLS#:
- 12207580
- Subdivision:
- Plymouth Farms
ADDITIONAL INFORMATION
This beautifully renovated home, updated in 2021, is packed with modern upgrades and thoughtful improvements throughout. It features brand-new flooring(in 2021), updated closets and doors, stylish light fixtures, a new HVAC system, and upgraded blinds. The home is equipped with high-tech conveniences, CO2 detector. The kitchen remodel includes sleek new countertops and backsplash, a stainless steel double sink with a touchless faucet, a garbage disposal, a Samsung 5.9 cu. ft. Flex Duo Electric Range, and a Whirlpool 24.6 cu. ft. side-by-side refrigerator. The bathroom was updated with a new toilet seat, vanity set with lighting, a ceiling exhaust fan, over-the-toilet storage, and a modern shower system with a rain shower and tub spout. Additional updates include a Samsung stackable 7.5 cu. ft. gas dryer, a 4.5 cu. ft. front-load washer, and a Wi-Fi-enabled 1/2 HP belt garage door opener. Every detail was carefully considered, making this move-in-ready home an incredible find! Minutes from the Metra, shopping, restaurants, parks, library, schools, and access to I-90/94.
- Type:
- Single Family
- Sq.Ft.:
- 2,094
- Status:
- Active
- Beds:
- 4
- Lot size:
- 0.19 Acres
- Year built:
- 1962
- Baths:
- 2.00
- MLS#:
- 12264487
ADDITIONAL INFORMATION
Introducing a remarkable opportunity for self-sufficiency and modern living! This stunning 4-bedroom, 2-bathroom home, nestled in the highly sought-after Vernon Hills School District, has been meticulously remodeled from top to bottom. Say goodbye to electric bills, thanks to the brand-new, fully paid-off solar system, complemented by a Tesla battery backup that ensures you'll never experience a power outage. The beautifully redesigned kitchen boasts brand-new cabinets, state-of-the-art appliances, and elegant quartz countertops, perfect for culinary enthusiasts. Both bathrooms have been completely transformed, featuring modern glass showers and exquisite tile floors that exude luxury. The property's landscaping has been thoughtfully rejuvenated, providing a blank canvas for your outdoor dreams. Additionally, this home includes a spacious one-and-a-half car garage equipped with a EV charger, making it the perfect choice for eco-conscious homeowners. Don't miss your chance to experience this exceptional home-schedule your visit today!
- Type:
- Single Family
- Sq.Ft.:
- 3,670
- Status:
- Active
- Beds:
- 3
- Year built:
- 2001
- Baths:
- 3.00
- MLS#:
- 12203654
- Subdivision:
- The Pointe
ADDITIONAL INFORMATION
Nestled in the most peaceful and quiet cul-de-sac in the The Pointe subdivision, a perfect location in Gregg's Landing on the White Deer Run Golf Course. You'll be impressed by the well-designed and modern floorplan. 3 bedrooms / 2.5 bathrooms. The master bedroom is very luxurious and has a walk-in closet. The spacious living and dining rooms are perfect for entertaining. The cozy family room is the perfect place to relax in front of the fireplace. This property has one of the best views and locations in all of Gregg's Landing - the extensive multi-level wooden deck has 270 degrees of open space views of nature (no neighbors behind the house) and leads to a beautiful gazebo for observing breathtaking sunsets. The full basement is half finished, all done with permits. Three car garage. The house offers 3670 SF of total living area. Best schools, high demand neighborhood! The property is in great shape.
- Type:
- Single Family
- Sq.Ft.:
- 2,784
- Status:
- Active
- Beds:
- 4
- Year built:
- 1998
- Baths:
- 3.00
- MLS#:
- 12218054
ADDITIONAL INFORMATION
Spectacular 4-bedroom, 2.1 bath home situated on a serene GOLF COURSE lot, offering ample space and attractive open floor plan!!! MAIN LEVEL BEDROOM!!! 2024 PAINT ON MAIN AND SECOND LEVELS!!! Grand living room with soaring vaulted ceiling welcomes you right in. Dining room is ideal for every gathering with striking two-story ceiling. Fall in love with your bright and airy family room boasting two-story ceiling and eye-catching brick fireplace, perfect for cozy nights in. Spend time in your well-appointed kitchen including stainless steel appliances, pantry closet, and a lovely eating area with convenient exterior access to a generous brick paver patio complete with a built-in fireplace, ideal for outdoor entertaining. Main level also features comfortable bedroom, half bath, and laundry room. Retreat to your peaceful primary bedroom highlighting double door entry, vaulted ceilings, and a large walk-in closet. Beautiful, FULLY UPDATED ensuite contains double-sink vanity, soaking tub, separate, curbless shower, and skylight that fills the space with natural light. Two additional bedrooms and full bath complete the second level. Full basement provides endless opportunities for additional living space, storage, and recreational use! Don't miss the opportunity to experience this exceptional property!!!
- Type:
- Single Family
- Sq.Ft.:
- 1,839
- Status:
- Active
- Beds:
- 3
- Lot size:
- 0.19 Acres
- Year built:
- 1978
- Baths:
- 3.00
- MLS#:
- 12187482
ADDITIONAL INFORMATION
Welcome to Your Dream Home! Nestled on a spacious pie-shaped lot in Deerpath of Vernon Hills, this charming 3-bedroom, 2.5-bathroom home offers a perfect blend of comfort and outdoor living. The beautifully updated kitchen features a walk-in pantry and gleaming newer stainless steel appliances, making it a chef's delight. Step outside to discover your own private oasis-an expansive multi-level deck surrounding a stunning above-ground pool. Whether you're lounging by the pool in the summer or enjoying the serene surroundings year-round, this outdoor space has something special for every season. Ideally located, this home is just steps away from the walking path that leads to Deerpath Park, a scenic pond, tennis courts, and more. Don't miss out on this fantastic opportunity to live in a location that combines tranquility with convenience!
$4,899,000
120 Dillons Court Vernon Hills, IL 60061
- Type:
- Single Family
- Sq.Ft.:
- 18,241
- Status:
- Active
- Beds:
- 8
- Lot size:
- 2.12 Acres
- Year built:
- 2014
- Baths:
- 13.00
- MLS#:
- 12200812
- Subdivision:
- Greggs Landing
ADDITIONAL INFORMATION
Nestled perfectly on a premium cul-de-sac lot with stunning views of Lake Charles and the 17th green of White Deer Run Golf Course, this EXQUISITE custom estate spans 18,241 square feet of refined living space (10,874 square feet above grade) on over two acres of meticulously landscaped grounds. This gem combines elegance with a dynamic atmosphere for hosting, recreation, fun and relaxation. Designed for indoor and outdoor enjoyment, this beauty's exterior is an entertainer's dream. Custom stone terraces, expansive hardscape, and multiple lounge areas lead to a resort-style pool with a waterfall spa, ample lounging zones, and a whimsical life-sized chess set. Perfect for sports enthusiasts, the property also includes a versatile full-size court for basketball, tennis, volleyball, and pickleball, plus a professional turf wiffle ball field with a high school-distance pitching mound. A surround-sound system envelops the pool, courts, and fire-pit area. When the weather turns, head indoors to the full-size indoor basketball court, featuring a theater screen and dropdown batting cage for year-round fun. The home's outdoor amenities extend to a grand veranda, poolside pavilion with stone fireplace, and grilling/pizza oven area, all set up for seamless hosting. Pool house directly off the pool too! Upper terraces offer an additional fireplace, beautiful gardens, and prime views of the lake, golf course, and the estate grounds complete with over 30 fruit trees! Inside, the open-concept layout showcases floor-to-ceiling windows and doors that flood the space with natural light. Every detail reflects luxury, from imported stone heated tile and wood floors to high-tech smart home systems. The exquisite chef's kitchen is equipped with commercial-grade appliances, unparalleled wire brushed custom wood cabinetry, and a large center gathering island with spectacular stone countertops. The adjacent hearth room, featuring one of the home's ten fireplaces, offers a cozy space for family time, while the breakfast room boasts panoramic lake views and access to a terrace with a see-through fireplace, ideal for evenings under the stars. The expansive mudrooms' provides floor-to-ceiling storage for all your family's gear, and the heated 5-car garage with circular drive welcomes everyone in style. The garden room is perfect for any green thumb, while the great room, formal dining area, and main-level office with a private terrace & half bath can serve as an additional bedroom suite or home office. The second-level primary suite is the ultimate retreat, with a private terrace, sitting area, and luxurious marble ensuite bath complete with a see-through fireplace, champagne bubble tub, oversized shower, and separate vanities. Custom Walk-in-Closets that showcase exquisite custom cabinets, a center island and large dressing area. Each additional bedroom is a suite of its own, including an upper-level apartment with a kitchen and ensuite, ideal for guests or extended family. The walkout basement provides another 7,300+ square feet of spectacular living space. Stone walls and custom wood beams create a warm ambiance, perfect for entertaining. The media room sits adjacent to a fully applianced custom wet bar showcasing a petrified wood countertop. A temperature-controlled wine cellar with a tasting room adds charm for intimate gatherings, while the basement's east wing houses a the pool house w/kitchen, bath & Laundry closet. The west wing is dedicated to athletic fun, with the indoor basketball court with a viewing/party room, full theater screen, drop down batting cage, work out room, sauna & an arcade/game room. Additional Bedroom & Full bath too! Luxury meets practicality with a whole-property sprinkler system, whole house gas generator, IT room & smart-controlled fireplaces. Safety measures include a safe room, security shutters & screens, cameras & motion lights. This beauty has been thoughtfully crafted & designed to offer an unparalleled lifestyle!
- Type:
- Single Family
- Sq.Ft.:
- 2,622
- Status:
- Active
- Beds:
- 3
- Year built:
- 1974
- Baths:
- 3.00
- MLS#:
- 12185720
- Subdivision:
- Deerpath
ADDITIONAL INFORMATION
LOCATION! LOCATION! LOCATION! Welcome to this 3 bedroom possible 4, 2.5 bath! This home sits on a perfect lot beside the walking path featuring a 4 season room to enjoy. This walking path leads to Deerpath Park, Pond, Tennis courts, etc. This home features brand-new paint throughout, brand new carpet. Opened kitchen with quartz countertops, and newer appliances. The spacious family room on the main floor hosts a gas fireplace and ceramic logs. We have spacious bedrooms upstairs, a primary bedroom with a large closet, and a private full bath with a walk-in shower. Updated bathrooms. The basement offers a large recreation room and possible 4th bedroom, plus extra storage. Relax in the four-season room and take advantage of nearby parks, Lakeview Fitness, and easy access to I-94, shopping, and dining. Highly rated schools. Do not miss out on the opportunity! It will not last long!! Some other updates furnace July 2021, AC is 12 yrs old, HWH is 2009, Sump Pump and Battery backup is 1 yr old.
- Type:
- Single Family
- Sq.Ft.:
- 948
- Status:
- Active
- Beds:
- 2
- Year built:
- 1986
- Baths:
- 2.00
- MLS#:
- 12151737
ADDITIONAL INFORMATION
GREAT INVESTMENT OPPORTUNITY-TWO BEDROOM-1.5 BATH- ALL NEW APPLIANCES-IN-UNIT WASHER AND DRYER-AMPLE PARKING-NICE WALKING PATHS-POOL-HEAT AND WATER INCLUDED IN THE MONTHLY HOA-CENTRAL LOCATION-CONVENIENT TO SHOPPING, SCHOOLS, TRAIN AND RESTAURANTS-STEPS AWAY FROM BIG BEAR LAKE WITH WALKING AND RIDING PATHS-UNIT SOLD AS-IS ....
- Type:
- Single Family
- Sq.Ft.:
- 1,522
- Status:
- Active
- Beds:
- 2
- Year built:
- 1997
- Baths:
- 2.00
- MLS#:
- 12150263
ADDITIONAL INFORMATION
Plenty of natural light 1st floor ranch end unit! Features bight open floor plan overlooking gorgeous views of pond. Beautiful kitchen with SS appliances, granite counter tops and breakfast bar. Master bedroom offers full bath with dual sinks, soaking tub and huge walk in closet. Convenient laundry room in unit. Spacious 2 car garage with extra space. Located in the award winning districts 103 & 125 Stevenson High School and conveniently near community park, shopping, restaurants , gym, forest preserve, transportation and more!
- Type:
- Single Family
- Sq.Ft.:
- 2,790
- Status:
- Active
- Beds:
- 3
- Lot size:
- 0.21 Acres
- Baths:
- 3.00
- MLS#:
- 11986699
- Subdivision:
- Woodland Chase
ADDITIONAL INFORMATION
Brand New Exciting Subdivision called Woodland Chase. 51 Custom homes by award-winning builder. This might be one of the last opportunities to find affordable, new construction in Dist 125/Stevenson HS. Convenient location near to schools, shopping, metra, dining and so much more. Many plans to choose from. This proposed new construction features an open plan with approximately 2700 SF, 3 bedrooms, 2 full baths, full basement and 2 car garage. Hurry now to be a part of this special community.
$1,099,900
414 Sislow Lane Vernon Hills, IL 60061
- Type:
- Single Family
- Sq.Ft.:
- 2,790
- Status:
- Active
- Beds:
- 3
- Lot size:
- 0.21 Acres
- Baths:
- 3.00
- MLS#:
- 11973431
- Subdivision:
- Woodland Chase
ADDITIONAL INFORMATION
Brand New Exciting Subdivision called Woodland Chase. 51 Custom homes by award-winning builder. This might be one of the last opportunities to find affordable, new construction in Dist 125/Stevenson HS. Convenient location near to schools, shopping, metra, dining and so much more. Many plans to choose from. This proposed new construction features an open plan with approximately 2700 SF, 3 bedrooms, 2 full baths, full basement and 2 car garage. We are already taking deposits and selling fast. Hurry now to be a part of this special community.
$1,099,900
410 Sislow Lane Vernon Hills, IL 60061
- Type:
- Single Family
- Sq.Ft.:
- 3,096
- Status:
- Active
- Beds:
- 4
- Lot size:
- 0.24 Acres
- Baths:
- 3.00
- MLS#:
- 11973396
- Subdivision:
- Woodland Chase
ADDITIONAL INFORMATION
Brand New Exciting Subdivision called Woodland Chase. 51 Custom homes by award-winning builder. This might be one of the last opportunities to find affordable, new construction in Dist 125/Stevenson HS. Convenient location near to schools, shopping, metra,dining and so much more. Many plans to choose from. This one features an open plan with approximately 3100 SF, 4 bedrooms, 3 full baths, full basement and 3 car garage. We are already taking deposits and selling fast. Hurry now to be a part of this special community.
$1,099,900
128 Lilly Court Indian Creek, IL 60061
- Type:
- Single Family
- Sq.Ft.:
- 3,300
- Status:
- Active
- Beds:
- 4
- Lot size:
- 0.4 Acres
- Baths:
- 3.00
- MLS#:
- 11689808
- Subdivision:
- Majestic Pines Of Indian Creek
ADDITIONAL INFORMATION
Exciting new custom homes available. This home features 3,300 SF, 9 rooms, 4 bedrooms and 3 full baths. The 1st floor has a spacious Dining Room with Butlers Pantry, large kitchen with island and a family eating area that opens to a Great Room, plus a Study. The 2nd floor offers a spacious Master Suite with a Sitting Room, Master Bath and large walk in closet. 3 additional bedrooms and laundry room. A full unfinished basement and professionally landscaped lot with 3 car side load garage.
- Type:
- Single Family
- Sq.Ft.:
- 3,925
- Status:
- Active
- Beds:
- 4
- Lot size:
- 0.2 Acres
- Year built:
- 2019
- Baths:
- 4.00
- MLS#:
- 10642680
- Subdivision:
- Woodland Chase
ADDITIONAL INFORMATION
Brand new furnished model available for viewing Daily from 11-4 or by appointment in the new and exciting subdivision called Woodland Chase. 51 Custom homes by award-winning builder, Icon Building Group. This might be one of the last opportunities to find affordable, new construction in Dist 103/Stevenson HS. Convenient location near to schools, shopping, metra,dining and so much more. Many plans to choose from. This one features an open plan with approximately 3925 SF, 4 bedrooms, 4 full baths, full basement and 3 car garage. We are already taking deposit so selling fast. Hurry now to be a part of this special community.
- Type:
- Single Family
- Sq.Ft.:
- 3,300
- Status:
- Active
- Beds:
- 4
- Lot size:
- 0.43 Acres
- Baths:
- 3.00
- MLS#:
- 10579432
- Subdivision:
- Majestic Pines Of Indian Creek
ADDITIONAL INFORMATION
Exciting new custom homes being built. This home features 3,096 SF, 9 rooms, 4 bedrooms and 3 full baths. The 1st floor has a spacious Dining Room with Butlers Pantry, large kitchen with island and a family eating area that opens to a Great Room, plus a Study. The 2nd floor offers a spacious Master Suite with a Sitting Room, Master Bath and large walk in closet. 3 additional bedrooms and laundry room. A full unfinished basement and professionally landscaped lot with 3 car side load garage (front load is NOT an option).


© 2025 Midwest Real Estate Data LLC. All rights reserved. Listings courtesy of MRED MLS as distributed by MLS GRID, based on information submitted to the MLS GRID as of {{last updated}}.. All data is obtained from various sources and may not have been verified by broker or MLS GRID. Supplied Open House Information is subject to change without notice. All information should be independently reviewed and verified for accuracy. Properties may or may not be listed by the office/agent presenting the information. The Digital Millennium Copyright Act of 1998, 17 U.S.C. § 512 (the “DMCA”) provides recourse for copyright owners who believe that material appearing on the Internet infringes their rights under U.S. copyright law. If you believe in good faith that any content or material made available in connection with our website or services infringes your copyright, you (or your agent) may send us a notice requesting that the content or material be removed, or access to it blocked. Notices must be sent in writing by email to DMCAnotice@MLSGrid.com. The DMCA requires that your notice of alleged copyright infringement include the following information: (1) description of the copyrighted work that is the subject of claimed infringement; (2) description of the alleged infringing content and information sufficient to permit us to locate the content; (3) contact information for you, including your address, telephone number and email address; (4) a statement by you that you have a good faith belief that the content in the manner complained of is not authorized by the copyright owner, or its agent, or by the operation of any law; (5) a statement by you, signed under penalty of perjury, that the information in the notification is accurate and that you have the authority to enforce the copyrights that are claimed to be infringed; and (6) a physical or electronic signature of the copyright owner or a person authorized to act on the copyright owner’s behalf. Failure to include all of the above information may result in the delay of the processing of your complaint.
Vernon Hills Real Estate
The median home value in Vernon Hills, IL is $356,100. This is higher than the county median home value of $296,900. The national median home value is $338,100. The average price of homes sold in Vernon Hills, IL is $356,100. Approximately 62.64% of Vernon Hills homes are owned, compared to 29.84% rented, while 7.53% are vacant. Vernon Hills real estate listings include condos, townhomes, and single family homes for sale. Commercial properties are also available. If you see a property you’re interested in, contact a Vernon Hills real estate agent to arrange a tour today!
Vernon Hills, Illinois 60061 has a population of 26,723. Vernon Hills 60061 is more family-centric than the surrounding county with 42.46% of the households containing married families with children. The county average for households married with children is 36.27%.
The median household income in Vernon Hills, Illinois 60061 is $107,938. The median household income for the surrounding county is $97,127 compared to the national median of $69,021. The median age of people living in Vernon Hills 60061 is 40.5 years.
Vernon Hills Weather
The average high temperature in July is 82.4 degrees, with an average low temperature in January of 14.9 degrees. The average rainfall is approximately 35.1 inches per year, with 38.4 inches of snow per year.










