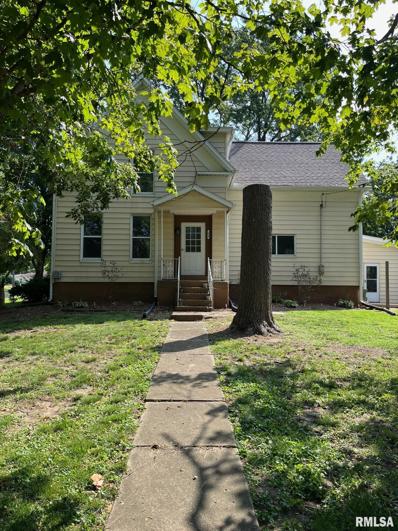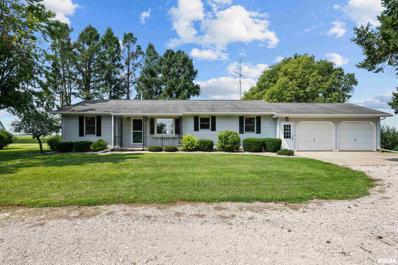Toulon IL Homes for Sale
$165,000
219 W Thomas Street Toulon, IL 61483
- Type:
- Single Family
- Sq.Ft.:
- 1,952
- Status:
- Active
- Beds:
- 3
- Year built:
- 1910
- Baths:
- 2.00
- MLS#:
- PA1254966
- Subdivision:
- Henderson & Whittaker
ADDITIONAL INFORMATION
Welcome to this charming 3-bedroom, 2-bathroom home, where modern updates and cozy, family-friendly warmth come together. With its timeless block-style architecture, this home offers both character and functionality. Recent updates throughout the house within the last 5 years ensure a fresh and move-in ready experience. Enjoy a spacious and inviting interior that's perfect for both everyday living and entertaining. The home's thoughtful design and warm atmosphere make it a true sanctuary. Don't miss out on this beautiful blend of comfort and style--schedule your showing today!
- Type:
- Single Family
- Sq.Ft.:
- 834
- Status:
- Active
- Beds:
- 3
- Lot size:
- 0.24 Acres
- Year built:
- 1955
- Baths:
- 1.00
- MLS#:
- 12181694
ADDITIONAL INFORMATION
3 bedroom, 1 bath. Charming brick ranch with an attached garage and separate dining room. This home features a large living room window along with a wood burner. New HVAC system installed and totally updated electric. With some additional repairs and vision this home could be your ideal dream home. Fannie Mae HomePath Property. Sold as-is, where is.
- Type:
- Single Family
- Sq.Ft.:
- 1,716
- Status:
- Active
- Beds:
- 3
- Lot size:
- 0.62 Acres
- Year built:
- 1977
- Baths:
- 3.00
- MLS#:
- PA1253650
- Subdivision:
- Culbertson
ADDITIONAL INFORMATION
One owner home located on a double lot. This charming, well-maintained ranch home is uniquely designed to capture solar heat, featuring double wall construction to enhance efficiency and reduce electric costs with a heat pump. The main floor has a spacious living room with a large picture window for amazing natural light. The kitchen showcases custom cabinets with pull-out lower drawers and a combined dining area. There are three nicely sized bedrooms with new carpeting, including a master bedroom with a full bath, a newer walk-in shower, and a walk-in closet. A second full bath on the main floor also includes a walk-in shower. The main floor laundry room provides direct access to a 2-car garage and to the basement. The basement is a spacious, insulated walk-out basement, with a slider door leading to an outdoor patio. The patio is well-distanced from neighbors, providing excellent privacy. The basement includes a full bath with a walk-in shower and a brick fireplace. It features a large area waiting to be converted into a family room. Additionally, it is wired and plumbed, ready for you to install a kitchen. This space also includes a den and a bonus room. The home includes a furnace from 2014 and newer windows.
- Type:
- Single Family
- Sq.Ft.:
- 1,850
- Status:
- Active
- Beds:
- 4
- Baths:
- 1.00
- MLS#:
- QC4255928
- Subdivision:
- Culbertson
ADDITIONAL INFORMATION
Clean slate to build upon. This 4-bedroom home has had a fire on the second floor and is currently gutted and ready to make your own. Newer furnace and gutters 2022. This home features large corner lot, spacious rooms, wood burning fireplace, open staircase in the entry way and butler's staircase from the kitchen. The enclosed porch has new windows and additional insultation. Property is being sold AS-IS.
$300,000
28832 Saxon Road Toulon, IL 61483
- Type:
- Single Family
- Sq.Ft.:
- 1,800
- Status:
- Active
- Beds:
- 3
- Lot size:
- 5 Acres
- Year built:
- 1988
- Baths:
- 3.00
- MLS#:
- QC4255473
ADDITIONAL INFORMATION
Set on 5 acres on the Henry and Stark County line, this 3-bedroom, 2.5-bathroom ranch home in the Wethersfield school district is the perfect mix of country charm with the convenience of in town resources. As you explore the property, you'll find multiple outbuildings ready to meet your needs—whether you’re into raising livestock, pursuing hobbies, or just need extra storage space. Inside, the home welcomes you with a spacious, layout that blends comfort with opportunity. Big windows fill the living spaces with natural light, making the whole house feel bright and inviting. With so much space and flexibility, you can truly make it your own. Don’t miss out on this chance to make this incredible homestead yours!
Andrea D. Conner, License 471020674, Xome Inc., License 478026347, [email protected], 844-400-XOME (9663), 750 Highway 121 Bypass, Ste 100, Lewisville, TX 75067

Listings courtesy of RMLS Alliance as distributed by MLS GRID. Based on information submitted to the MLS GRID as of {{last updated}}. All data is obtained from various sources and may not have been verified by broker or MLS GRID. Supplied Open House Information is subject to change without notice. All information should be independently reviewed and verified for accuracy. Properties may or may not be listed by the office/agent presenting the information. Properties displayed may be listed or sold by various participants in the MLS. All information provided by the listing agent/broker is deemed reliable but is not guaranteed and should be independently verified. Information being provided is for consumers' personal, non-commercial use and may not be used for any purpose other than to identify prospective properties consumers may be interested in purchasing. Copyright © 2024 RMLS Alliance. All rights reserved.


© 2024 Midwest Real Estate Data LLC. All rights reserved. Listings courtesy of MRED MLS as distributed by MLS GRID, based on information submitted to the MLS GRID as of {{last updated}}.. All data is obtained from various sources and may not have been verified by broker or MLS GRID. Supplied Open House Information is subject to change without notice. All information should be independently reviewed and verified for accuracy. Properties may or may not be listed by the office/agent presenting the information. The Digital Millennium Copyright Act of 1998, 17 U.S.C. § 512 (the “DMCA”) provides recourse for copyright owners who believe that material appearing on the Internet infringes their rights under U.S. copyright law. If you believe in good faith that any content or material made available in connection with our website or services infringes your copyright, you (or your agent) may send us a notice requesting that the content or material be removed, or access to it blocked. Notices must be sent in writing by email to [email protected]. The DMCA requires that your notice of alleged copyright infringement include the following information: (1) description of the copyrighted work that is the subject of claimed infringement; (2) description of the alleged infringing content and information sufficient to permit us to locate the content; (3) contact information for you, including your address, telephone number and email address; (4) a statement by you that you have a good faith belief that the content in the manner complained of is not authorized by the copyright owner, or its agent, or by the operation of any law; (5) a statement by you, signed under penalty of perjury, that the information in the notification is accurate and that you have the authority to enforce the copyrights that are claimed to be infringed; and (6) a physical or electronic signature of the copyright owner or a person authorized to act on the copyright owner’s behalf. Failure to include all of the above information may result in the delay of the processing of your complaint.
Toulon Real Estate
The median home value in Toulon, IL is $80,800. This is lower than the county median home value of $88,400. The national median home value is $338,100. The average price of homes sold in Toulon, IL is $80,800. Approximately 59.63% of Toulon homes are owned, compared to 29.66% rented, while 10.71% are vacant. Toulon real estate listings include condos, townhomes, and single family homes for sale. Commercial properties are also available. If you see a property you’re interested in, contact a Toulon real estate agent to arrange a tour today!
Toulon, Illinois 61483 has a population of 1,424. Toulon 61483 is more family-centric than the surrounding county with 28.86% of the households containing married families with children. The county average for households married with children is 28.74%.
The median household income in Toulon, Illinois 61483 is $42,292. The median household income for the surrounding county is $55,109 compared to the national median of $69,021. The median age of people living in Toulon 61483 is 43.2 years.
Toulon Weather
The average high temperature in July is 83.9 degrees, with an average low temperature in January of 12.8 degrees. The average rainfall is approximately 37.3 inches per year, with 24.6 inches of snow per year.




