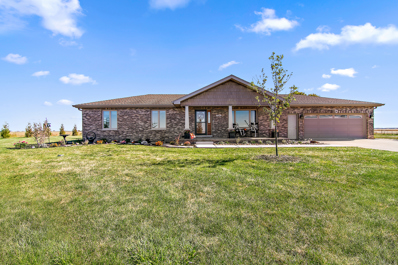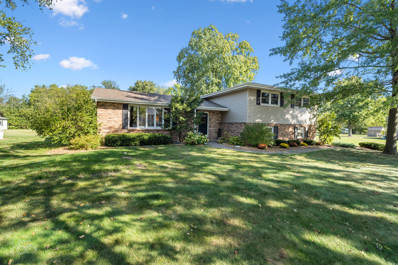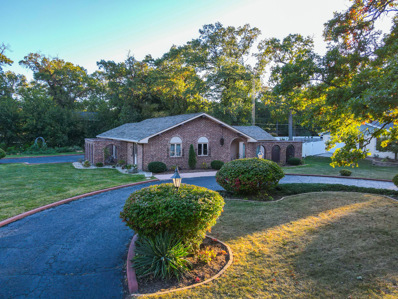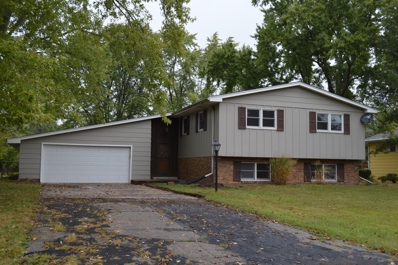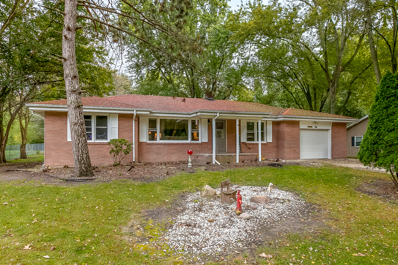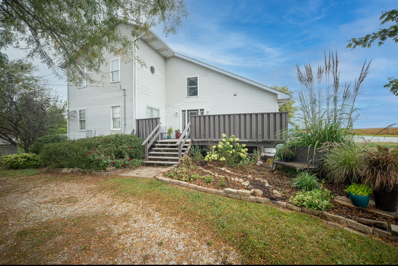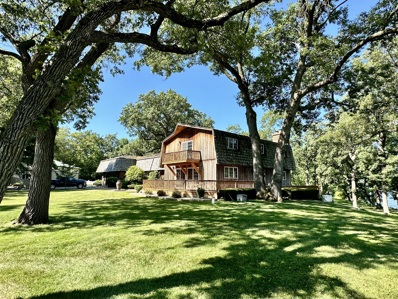St Anne IL Homes for Sale
$1,750,000
7249 S 7500 E Road St. Anne, IL 60964
- Type:
- Single Family
- Sq.Ft.:
- 2,306
- Status:
- Active
- Beds:
- 3
- Lot size:
- 120 Acres
- Year built:
- 2003
- Baths:
- 3.00
- MLS#:
- 12255445
ADDITIONAL INFORMATION
Stunning Country Estate with 120 Acres and Multiple Water Features. Discover the perfect blend of luxury and functionality in this stunning 3-bedroom home, featuring soaring 18-foot ceilings in the family room that create an open and airy atmosphere. The attached oversized 3-car garage provides ample space for vehicles and storage. Set on 120 picturesque acres, this property includes a serene 10-acre pond, along with an impressive 80+ acres dedicated to lakes and wildlife areas, making it an ideal retreat for nature lovers. Additionally, the property boasts 27 acres of tillable farmland, offering opportunities for agriculture or gardening. A versatile 42'x72' FBI building is heated for year-round use and includes a spacious 540 square foot office, perfect for business endeavors or hobbies. This remarkable property combines comfort, outdoor adventure, and professional space in one extraordinary package.
ADDITIONAL INFORMATION
Beautiful lot on creek, all BRICK ranch. New roof! 2 bedrooms, could be converted back to 3 bedrooms. Eat in kitchen, with very nice cabinetry and new Corian countertops. Large stove/oven combo and refrigerator stay. Newer vinyl wood look flooring in kitchen and living room areas. Oversized 2 car garage with cabinets and extra storage. Garage is heated! Beautiful covered back patio and storage shed in the back. Home sits on a beautifully treed creek. Extra large lot. Anderson windows thruout.
$179,900
1611 Quail Drive St. Anne, IL 60964
- Type:
- Single Family
- Sq.Ft.:
- 1,752
- Status:
- Active
- Beds:
- 3
- Year built:
- 1965
- Baths:
- 3.00
- MLS#:
- 12214701
ADDITIONAL INFORMATION
Welcome to 1611 Quail Dr in St. Anne. This great home is ready to modern renovations. Don't over look potential this home has to offer its next owner. You are welcomed into a large living room with natural light from the bay window. The eat in kitchen has a breakfast bar and table space. On the main level you will find 3 nice sized bedrooms with oversized closets. Hardwood floors under the carpet. In addition you will find 2 full bathrooms (one is off the master bedroom) The home has a large addition off the kitchen that could be used as a family room, office, or rec room. In the walk out basement you will find a wet bar, additional entertaining space, and a half bath. There is also a laundry room and storage area. The backyard offers a large deck for entertaining and a small storage shed. This is a As Is Sale, age of all mechanics unknown, Conventional Financing Only.
$214,900
109 S Elm Avenue St. Anne, IL 60964
- Type:
- Single Family
- Sq.Ft.:
- 1,610
- Status:
- Active
- Beds:
- 3
- Lot size:
- 0.24 Acres
- Year built:
- 1992
- Baths:
- 2.00
- MLS#:
- 12217857
ADDITIONAL INFORMATION
Check out this move-in ready 3 bedroom and 2 bathroom ranch home located in the small country town of St. Anne! This cozy layout begins in the spacious living room and dining room, featuring beautiful hardwood flooring throughout, and two large sliding doors, with built-in blinds, that allow for an abundance of natural lighting to the inviting space. Around the corner is the kitchen, with stainless-steel appliances, tile backsplash, and modern white cabinetry--- there even is a cute nook at the end, for an eat-in dining area! The primary bedroom is great in size, featuring a huge walk-in closet, and a private ensuite bathroom that is updated with a walk-in shower. There are two additional bedrooms with warm flooring, that share a light and bright full bathroom. There's a spacious laundry/utility room too! The backyard has a deck, and a fenced-in area, giving plenty of privacy. This home has a storage shed, large attached 2-car garage, and sits on an oversized lot, allowing for space to spread out. Roof replaced in 2024, furnace and water heater in 2023. This is a great find, so call TODAY for your private showing!
- Type:
- Single Family
- Sq.Ft.:
- 1,236
- Status:
- Active
- Beds:
- 4
- Lot size:
- 5 Acres
- Year built:
- 1890
- Baths:
- 1.00
- MLS#:
- 12217904
ADDITIONAL INFORMATION
Charming Country Property on 5 Acres Ready for Your Personal Touch! Escape to the peace and tranquility of country living with this delightful property situated on 5 sprawling acres of land. The house features a spacious layout with 4 bedrooms and 1 bathroom, perfect for a growing family or those seeking extra space. Step outside and enjoy the expansive acreage, ideal for gardening, farming, or simply soaking in the serene views. Short Distance to Berkots, restaurants, dollar general, gas stations, parks and ponds and so much more! Roof and windows are about 10 years old. Don't miss the chance to make this slice of country paradise your own! Schedule your showing today! Sold AS IS
$270,000
628 Melissa Lane St. Anne, IL 60964
- Type:
- Single Family
- Sq.Ft.:
- 2,184
- Status:
- Active
- Beds:
- 3
- Year built:
- 1979
- Baths:
- 2.00
- MLS#:
- 12212660
ADDITIONAL INFORMATION
Nestled in the peaceful countryside just a short drive from the vibrant city of Kankakee, this spacious home offers the best of both worlds, tranquility and convenience. Boasting expansive living areas, this property is ideal for those seeking room to grow and entertain. Whether you're enjoying the quiet of county living or taking a quick trip to nearby City for dining, shopping, and entertainment, this home is perfectly situated. Experience country charm with the convenience of city access, don't miss the chance to make this exceptional property your own! Updates done to this home year 2020 and after include: Roof, Garage doors, all new Windows, Water Softener, Kitchen appliances and Washer/Dryer, Custom butcher block counter tops, Custom Fence in back yard, Custom Arbor with gate to back yard, Goldfish Pond, Landscaping and stones, Two concrete stamoed patios. Make this house your home!! Call today for your private showing!
$447,500
7461 S 5000e Road St. Anne, IL 60964
- Type:
- Single Family
- Sq.Ft.:
- 2,210
- Status:
- Active
- Beds:
- 3
- Lot size:
- 2 Acres
- Year built:
- 1978
- Baths:
- 1.00
- MLS#:
- 12190508
ADDITIONAL INFORMATION
Nestled on 2 serene acres in rural St. Anne, this meticulously cared for all-brick ranch home offers both charm and quality construction. The inviting large front porch with new landscaping welcomes you into the 3-bedroom home, featuring solid oak doors and trim throughout. The spacious living room boasts a picture window that fills the space with natural light. The kitchen, complete with Amish cabinetry, granite countertops, stainless steel appliances, and a large island with seating, opens to the vaulted family room. Here, you'll find a gas fireplace, plenty of windows, and a door that leads to the covered back porch, perfect for enjoying peaceful country views. The patio furniture and dining room table are included. The home also features a convenient main floor laundry room. All bedrooms provide ample closet storage and share a generously sized full bath. The unfinished basement offers excellent storage, complete with included shelving. The home is equipped with a water softener system, whole house generator, and sump pump. The attached 2-car garage adds convenience. Additionally, the property features a 63x36x16 outbuilding with partial concrete flooring, set up for heat-ideal for a workshop or additional storage. This home is a true gem, blending modern amenities with rural tranquility.
ADDITIONAL INFORMATION
Welcome to this charming and inviting 3-bedroom, 2-bathroom ranch in the peaceful community of St. Anne. Nestled on a serene half-acre lot, this home offers a perfect blend of comfort and tranquility. Enjoy relaxing mornings on the welcoming front porch or entertain guests in the expansive 24x10 sunroom. The full basement provides the opportunity for a 4th bedroom or additional living space. Recent updates include a new water softener and furnace for added peace of mind. Located in a quiet area, just minutes from the scenic Kankakee River, this home is an ideal retreat for those seeking comfort and convenience.
- Type:
- Single Family
- Sq.Ft.:
- 2,689
- Status:
- Active
- Beds:
- 3
- Year built:
- 1969
- Baths:
- 3.00
- MLS#:
- 12182641
ADDITIONAL INFORMATION
This custom built home has the space you need with the craftsmanship you desire. Let's start your tour at the front door, which opens into the living room on left or a direct path to the kitchen as well as entry to the upper and lower levels. We'll take a left through the living room with a large bank of windows with custom plantation blinds (how nice are those!?) and hardwood floors that run through this main level. The space flows into the dining room, which is right next to the kitchen and also the back family room. Heading into the kitchen, you'll have the prep and storage space you need with solid hickory wood cabinets, granite counters, double ovens (electric), gas stove top, and so much more. Be sure to check out the large pantry with slide out shelves. The eat-in kitchen space also overlooks the expansive back family room with a wood burning fireplace with a gas start and views outside on both sides with lots of windows. The tall cathedral ceilings in this room gives to the room's magnificence. Through the kitchen and upstairs for the full bathroom on the top left of the stairs and a hidden laundry chute in there, too! The master suite is first with double closets and a walk-in shower in the bathroom then on to 2 more bedrooms that are good sized with great closets. When you head toward the garage from the main level, you'll have two doors to access the garage - the first garage bay is partially walled off (access walk way is there) and the second two garage bays provide additional parking and storage with a separate entry door, too. The laundry and half bathroom is steps away. Head downstairs to the lowest level for another space surprise with a den, BIG storage room, and large storage closet. If you thought you had plenty of space INSIDE...just wait until you step outside. The home includes not only the lot it's on but also the lot to the right (east). This backyard is a paradise with a composite deck - maintenance free! From the deck, you'll see the switch for the electric pool cover (talk about making it easy on you!). You can switch on the inside pool lights from this area, too. You can enjoy your hot tub 24/7/365, too! Steps away from the deck and you have a private fire pit area that's ready for campfires and time with friends and family. The brick pavers really create a visually inviting space. Inside the gate and it's your in ground heated pool. Plenty of room for chairs, tables, and inflatables - in fact, the small storage tote is remaining as is the basketball hoop. The pool house/shed also has electrical to it. Speaking of electrical, you're safe in a storm as this home comes complete with a Generac generator. The home has solid wood, six panel doors throughout. All appliances remain with the home as will the china cabinet in the kitchen, the pool table, the furniture in the pool patio area, the small stove in the basement, and the freezer in the garage. Composite deck - 2018, Furnace & AC - 2010 (humidifier on furnace); heat exchanger in 2018; routine maintenance every year on both systems. Pool dug in 2001. Wood floors 2020. Roof 2014. Water softener 2015. Siding 2019. Plantation shutters 2021. Rear addition in 1993. Well pump 2014. Septic pumped every 2 years. This property is being sold AS IS. 12-18-05-300-003 (lot with the house) and 12-18-05-300-004 (next door vacant lot) are both 100x200 each. Seller is taking their rhubarb patch.
- Type:
- Single Family
- Sq.Ft.:
- 2,150
- Status:
- Active
- Beds:
- 4
- Year built:
- 1973
- Baths:
- 3.00
- MLS#:
- 12178887
ADDITIONAL INFORMATION
An exquisite 4 bedroom, 3 bathroom Mediterranean style estate that was built with a symbol of luxury and elegance! A touch of craftsmanship at every corner of the home with hand-carved doors and woodwork throughout. The spacious family room features a cozy fireplace, a wet bar, and sliding doors leading to the patio, perfect for outdoor enjoyment. The fourth bedroom is privately situated at the opposite end of the house with a full bath, ideal for related living or guest accommodations. A circular driveway enhances the home's curb appeal, complemented by an attached garage on the opposite side. Nestled in the desirable Shorewood Subdivision, this property sits on a large corner lot with mature trees and woods across the street, offering added privacy and tranquility. Don't let this opportunity slip away-schedule your showing today! Cedar Shake Roof 2016, Beautiful Laminate Flooring 2022
- Type:
- Single Family
- Sq.Ft.:
- 2,876
- Status:
- Active
- Beds:
- 4
- Year built:
- 1972
- Baths:
- 3.00
- MLS#:
- 12180344
ADDITIONAL INFORMATION
So, you want a big home to buy that you don't need to update, here it is. Items that have been taken care of, new roof, windows, waterproof vinyl floors, tile floors and granite countertops in upstairs bathrooms, hardwood oak stairs, painted in and out, all new kitchen and bathrooms, dishwasher, 50 gallon water heater, water softener, well tank, sump pump pit, lights, doorknobs, outlets, switches, radon pump, garage door, elevated 10x15 deck off of kitchen. The back yard is totally chain link fenced. Quiet area. No neighbors directly connected to back of property. You get river access through park, only 3 lots away, at end of Darline Drive too. A spacious home with 2 family rooms and huge 13x6 walk through entry closet. AGENT OWNED.
ADDITIONAL INFORMATION
Welcome to 1891 Bittersweet Dr, a delightful 3-bedroom ranch home set on over half an acre, offering a peaceful riverside lifestyle across from the scenic Kankakee River. This well-maintained property features a host of updates, including a fully redone main bathroom in 2024 and a newer roof installed in 2021. Step into the cozy family room, complete with a fireplace, perfect for relaxing evenings. Outside, enjoy the expansive outdoor deck, ideal for entertaining or unwinding while taking in the natural beauty of your large backyard. The property also includes a recently serviced well and septic system (just two months ago), a hot water tank replaced within the last three years, and a water softener for added comfort and convenience. With modern updates, a charming fireplace, and plenty of outdoor space, this home offers the perfect balance of relaxation and function. Don't miss your chance to own this riverside gem in St. Anne!
$199,000
7487 E 2250s Road St. Anne, IL 60964
- Type:
- Single Family
- Sq.Ft.:
- 1,704
- Status:
- Active
- Beds:
- 3
- Year built:
- 1930
- Baths:
- 2.00
- MLS#:
- 12171722
ADDITIONAL INFORMATION
This one is on almost an acre! 3 Spacious Bedrooms and 2 Full Baths. Main level master bedroom. Addition was built in approximately 1994. Original hard wood floors in dining from the original structure. Most of the living spaces are freshly painted. Large loft upstairs for additional living space. Whole house generator! 2.5 car detached garage plus multiple car ports for extra storage. St.Anne School District.
- Type:
- Single Family
- Sq.Ft.:
- 2,300
- Status:
- Active
- Beds:
- 4
- Lot size:
- 1.24 Acres
- Year built:
- 1973
- Baths:
- 3.00
- MLS#:
- 12150197
- Subdivision:
- White Oaks
ADDITIONAL INFORMATION
Wonderful Split Level Home nestled in a wooded lot of almost 1.25 acres in White Oaks Subdivision. This home offers 4 bedrooms, 2 baths, spacious family room with a fireplace. Sunroom with plenty of sunshine flowing through the Kitchen, Separate Dining Room plus Living Room. 2 Car Attached Garage with plenty of storage space. Notice the Detached HEATED Garage with 3 Car Space and extra storage. The Loft Area above the Garage is wonderful for related living OR a Home Office - with a Bedroom, living space plus a kitchen and bath. Calling all car collectors or hobbiest looking for added space or a terrific workshop! This home is sold in AS IS Condition. Come take a look at this one - you will love the location! Living In the Country and surrounded by Nature.
$675,000
864 Ash Drive St. Anne, IL 60964
- Type:
- Single Family
- Sq.Ft.:
- 3,944
- Status:
- Active
- Beds:
- 4
- Lot size:
- 3.33 Acres
- Baths:
- 4.00
- MLS#:
- 12134687
ADDITIONAL INFORMATION
ST. ANNE ~ ON THE RIVER! FOR SALE - HUGE 4 BEDROOM/4 BATH HOME - Do not miss this opportunity for an amazing Riverfront Home! 4,000 SF home, plus partially finished basement (0ver 5,600 total square feet), sitting on 3.33 acres with a beautiful 2,000 SF FBI pole barn outbuilding! Every area of the outside is gorgeous with meticulously landscaped views of the boatable Kankakee River. The property has 450' of river frontage! The three fireplaces, 3/4 surround deck, water features and fire pit all add beauty to this one of a kind property. The four huge bedrooms (2 master bedrooms with master bathrooms) all have great views and plenty of closet space! The large 4 seasons room has walkout access to the expansive back deck overlooking the River. The spacious kitchen boasts beautiful oak wood, ceramic tile floors, custom amish cabinets, and a large center island. The home also has a shaker roof, home generator, and alarm system! Not in a floodplain, no flood insurance required! So many amazing characteristics with this dream home. Must see, call today!!!!
- Type:
- Single Family
- Sq.Ft.:
- 932
- Status:
- Active
- Beds:
- 3
- Lot size:
- 0.14 Acres
- Year built:
- 1914
- Baths:
- 1.00
- MLS#:
- 12126512
ADDITIONAL INFORMATION
The CONVENIENCE of being in town and the SEMIPRIVATE FEEL of being on the edge of town! MOVE IN CONDITION! One of the UNIQUE FEATURES this home has is the SPACIOUS BACK YARD which leads to a privately owned PARKLIKE OPEN AREA, so there are NO NEIGHBORS directly behind you! Walk through the front ENCLOSED PORCH and into the LARGE DINING ROOM that flows into the living room. There is even a 1ST FLOOR BEDROOM that could be used for in-laws, guests or AN OFFICE. The kitchen is an EAT IN KITCHEN. Another ENCLOSED PORCH that leads to the back yard. From the dining room are stairs that lead to the other 2 BEDROOMS UPSTAIRS. From the street is a driveway leading to the attached CARPORT. Other HIGHLIGHTS for St. Anne are the nearby 2 awesome schools, just a few minutes to 3 GOLF COURSES, full time police and ambulance services, volunteer fire department offering a CADET PROGRAM for youth ages 14-18, FREE CRAFT DAYS, the first National Shrine in the United States, the town PARK has play equipment, lighted baseball field and COVERED PAVILION. Also there are 2 community fishing ponds with PICNIC AREA plus pavilion with electricity. Events like the ANNUAL PUMPKIN FESTIVAL held the 3rd week of September with parade, music & entertainment, this year was the 144th ST. ANNE NOVENA! Christmas even with craft day for kids, LIGHTED GOLF CART PARADE led by Santa, tree lighting, cocoa and cookies plus visit with Santa! Annual COMMUNITY YARD/GARAGE SALE and an Annual EASTER EGG HUNT! Some of the businesses in town include DIXIE DELIGHT for food and ice cream, Hometown Artisans, PAM'S YOGI PAD, The Office Bar & Grill, THE MILL COFFEE SHOP & CAFE, Casey's, NATIONAL BANK OF ST. ANNE, DK Apparel, The Flower Patch and more! Within 20 minutes away to Watseka, Kankakee, Bourbonnais, Momence & Aroma Park. Take SUGAR ISLAND BRIDGE to Chebanse, Clifton, L'Erable, Herscher and I-57 exit 308! And St. Anne is GOLF CART FRIENDLY! Ask for AHS brand home warranty for 1 year's PEACE OF MIND! You can MOVE RIGHT IN! This home's price is pretty EXCITING and this home WON'T LAST! This home is in overall good condition but seller has priced this home because of condition. Home sold "As Is". Start Packin'!
- Type:
- Single Family
- Sq.Ft.:
- 2,000
- Status:
- Active
- Beds:
- 3
- Year built:
- 1980
- Baths:
- 4.00
- MLS#:
- 12101294
ADDITIONAL INFORMATION
When I say that this home is a retreat, you'll see what I mean! This 3BD/3.1BA home features a full basement (partially finished), a garden shed, a "SHE SHED" size guest house w/ 1/2 bath, a machine shed, an in ground pool, and beautiful landscaping. The front deck welcomes you through the front double doors into the main hallway/foyer. From here, you can go left to the bedrooms, straight ahead into the living room, or to the right for kitchen, dining room, or downstairs. SEE?! Already options provided for your retreat spaces! Heading straight into the living room, this space is filled with light from top to bottom with high line windows, providing passive solar heat against the opposite brick wall. The fireplace is nicely positioned providing ambience and warmth when needed. Step into the kitchen on your right for an eat-in kitchen that also provides counter-height seating for at least 4 or dine in the dining room right off the kitchen. Toward the back corner of the home, you'll find a half bathroom then a laundry/storage room. On the other side of the home are your 3 bedrooms and 2 of the full bathrooms. The master suite has a shower and commode in a separate space, the sink/counters in the center & then the walk-in closet on the right. You also have private access to the rear deck from the master bedroom. Heading downstairs, you'll find the finished family room area to the right with a bar in the back corner Head toward the storage space of the basement and see that beautiful, professional pool table?! Yep, the lucky buyer gets to keep this, too. Remember, it's your retreat space!? The other side of the basement is for your cavernous 3rd full bathroom with a giant jetted tub, commode, and LOADS of storage closets. Wait, we're not done because we haven't even talked about the outside space. The rear of the home has a deck that steps down to the in ground pool, a swing gazebo, a pergola, arched gates, koi ponds, secluded spots for contemplating on a bench, the gardening shed, the SHE SHED-guest home (we'll talk about shortly), and the machine shed. This is a wonderland of possibilities! Inside the SHE SHED-guest home, you'll find everything you need for a guest cottage and EVERYTHING WILL REMAIN for the new homeowner, too! Yep, everything from the sofa, chair, appliances, and all furnishings. This space does have a ductless AC/furnace unit as well. There is a whole house GENERAC generator, too. If you've been looking for your own private retreat, be sure to schedule your exclusive showing appointment TODAY! To recap, the pool equipment contents of SHE SHED-guest home, various trellises, & pool table, The SECOND washer/dryer combo does NOT stay with the home. Other items are negotiable. This home is being sold AS IS. Furnace: 3 yrs. AC 1 yr. 3 sump pumps - one is deeper than the other 2 and it lowers the water table. There is a Leaf Filter gutter system on the home as well. Roof is 10 years old. Water softener. Reverse osmosis water faucet at kitchen sink.


© 2024 Midwest Real Estate Data LLC. All rights reserved. Listings courtesy of MRED MLS as distributed by MLS GRID, based on information submitted to the MLS GRID as of {{last updated}}.. All data is obtained from various sources and may not have been verified by broker or MLS GRID. Supplied Open House Information is subject to change without notice. All information should be independently reviewed and verified for accuracy. Properties may or may not be listed by the office/agent presenting the information. The Digital Millennium Copyright Act of 1998, 17 U.S.C. § 512 (the “DMCA”) provides recourse for copyright owners who believe that material appearing on the Internet infringes their rights under U.S. copyright law. If you believe in good faith that any content or material made available in connection with our website or services infringes your copyright, you (or your agent) may send us a notice requesting that the content or material be removed, or access to it blocked. Notices must be sent in writing by email to [email protected]. The DMCA requires that your notice of alleged copyright infringement include the following information: (1) description of the copyrighted work that is the subject of claimed infringement; (2) description of the alleged infringing content and information sufficient to permit us to locate the content; (3) contact information for you, including your address, telephone number and email address; (4) a statement by you that you have a good faith belief that the content in the manner complained of is not authorized by the copyright owner, or its agent, or by the operation of any law; (5) a statement by you, signed under penalty of perjury, that the information in the notification is accurate and that you have the authority to enforce the copyrights that are claimed to be infringed; and (6) a physical or electronic signature of the copyright owner or a person authorized to act on the copyright owner’s behalf. Failure to include all of the above information may result in the delay of the processing of your complaint.
St Anne Real Estate
The median home value in St Anne, IL is $167,000. This is lower than the county median home value of $168,800. The national median home value is $338,100. The average price of homes sold in St Anne, IL is $167,000. Approximately 52.37% of St Anne homes are owned, compared to 38.9% rented, while 8.73% are vacant. St Anne real estate listings include condos, townhomes, and single family homes for sale. Commercial properties are also available. If you see a property you’re interested in, contact a St Anne real estate agent to arrange a tour today!
St Anne, Illinois has a population of 1,195. St Anne is less family-centric than the surrounding county with 26.84% of the households containing married families with children. The county average for households married with children is 27.32%.
The median household income in St Anne, Illinois is $63,015. The median household income for the surrounding county is $61,664 compared to the national median of $69,021. The median age of people living in St Anne is 39.2 years.
St Anne Weather
The average high temperature in July is 84.2 degrees, with an average low temperature in January of 15.6 degrees. The average rainfall is approximately 38.4 inches per year, with 23.6 inches of snow per year.






