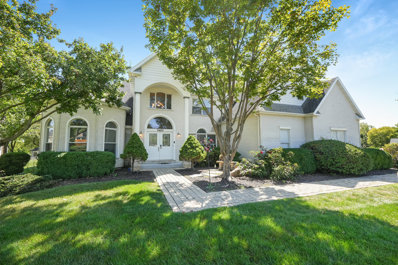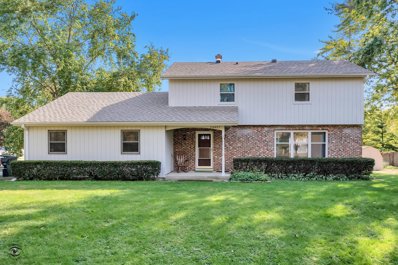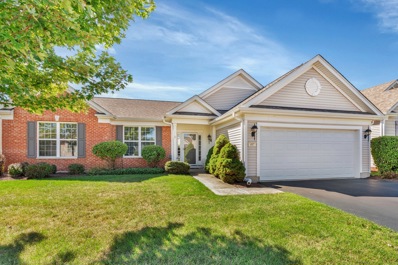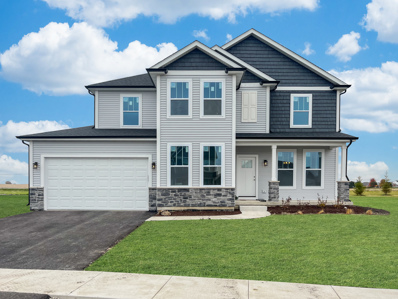Shorewood IL Homes for Sale
- Type:
- Single Family
- Sq.Ft.:
- 3,125
- Status:
- Active
- Beds:
- 4
- Lot size:
- 0.31 Acres
- Year built:
- 2000
- Baths:
- 3.00
- MLS#:
- 12205330
- Subdivision:
- Kipling Estates
ADDITIONAL INFORMATION
BACK IN THE MARKET! NOW WITH BRAND NEW APPLIANCES & FIXTURES! Welcome to Kipling Estate Subdivision. This stunning residence offers everything you could desire in your dream home. Featuring 4 spacious bedrooms and 2 additional rooms perfect for conversion into bedrooms, this home is designed for comfort and flexibility. With 3 full baths, it provides ample space for family and guests. Located in cul-de-sac & with 3 car garage ,enjoy the tranquility of a quiet street with no neighbors in the backyard, ensuring privacy and elegance! Feel welcomed as you walk in to the two story foyer, staircase with access both from the foyer and the kitchen, vaulted ceiling in the combined living/dining room. Two first floor rooms which can be used as an office/den or just a nice place for your relaxation and space with the warmth of a stone fireplace .Spacious family room for your parties and family gatherings nestled with a second brick fireplace. Enjoy cooking in your kitchen with newer refrigerator (2023), brand new stove, microwave & stove with neutral color corian counter tops. The generous master bedroom includes an en-suite bathroom for your convenience and huge walk in closet.Three additional bedrooms located on the second floor share a recently installed shower.Newly installed carpets all throughout. Updates includes: some newly installed windows with enhanced energy efficiency, roof in 2020, washer/ dryer (2023), all new flooring throughout .Partially finished full Basement that features newly installed vinyl planks and offers a kitchen and hook-up for laundry, providing endless possibilities for use.Outdoor Oasis of beautifully landscaped yard overlooking a serene fountain, perfect for relaxation and outdoor entertaining.Walking distance to the gorgeous clubhouse featuring tennis court, swimming pool & fitness area perfect for leisure and recreation. Minutes from Route 59, grocery stores and less than 2 miles from I-55 & 1-80.This home is a rare find and offers an exceptional lifestyle in a vibrant community.Will offer free one year home warranty. Don't miss out on this opportunity to make it yours!
- Type:
- Single Family
- Sq.Ft.:
- 1,818
- Status:
- Active
- Beds:
- 3
- Year built:
- 2005
- Baths:
- 2.00
- MLS#:
- 12195205
- Subdivision:
- Kipling Estates
ADDITIONAL INFORMATION
Buyers lost their financing, we're back on the market! This spacious townhome in Shorewood's Kipling Estates is a fantastic opportunity to own! With three bedrooms and two full baths, it's perfect for families or anyone looking for extra space. Freshly painted, new flooring, and featuring updated appliances, it's move-in ready. All the ductwork and furnace have recently been professionally cleaned. As an open unit, you'll enjoy natural light and added privacy. The large attached garage and extra storage room are a big plus! Enjoy community amenities like the clubhouse and outdoor pool. Don't wait ~ contact your agent to schedule a showing today!
- Type:
- Single Family
- Sq.Ft.:
- 3,882
- Status:
- Active
- Beds:
- 5
- Lot size:
- 0.44 Acres
- Year built:
- 2003
- Baths:
- 5.00
- MLS#:
- 12193338
ADDITIONAL INFORMATION
Welcome to your new dream home in charming Camelot! This 5 bedroom/4.1 bath executive home with over 3,800 square feet offers ample room for everyone. As you step through the grand foyer, you'll immediately feel the warmth and elegance of this home. The gourmet kitchen is a standout feature, featuring granite countertops, 42-inch cabinets, a huge breakfast bar, and a walk-in pantry. With all stainless steel appliances, a cozy breakfast room, and sitting area, this kitchen is ready for everything from casual meals to gourmet feasts. The main floor also features a luxurious master suite with a beautiful bath, separate shower and a huge walk-in closet. The spacious family room, complete with a fireplace and beam ceiling, is ideal for both relaxing and entertaining. A dedicated office space offers a quiet retreat for work or study. Step outside to the massive maintenance free deck that spans the entire back of the house, offering a great view of the professionally landscaped, private backyard. It's the perfect spot for outdoor meals, gatherings, or just enjoying some quiet time. Upstairs, you'll find four generously sized bedrooms, one has its own private bath. There's also a fun bedroom with a fort and a ladder! Two of the bedrooms have built-in bookcases and window seats. The full, unfinished basement, with its 9-foot ceilings and a full bathroom, offers fantastic potential. It could be easily finished to include additional bedrooms, a home theater, or even a separate living area, making it ideal for related living or accommodating extended family. With dual staircases, a main floor laundry room, and an oversized garage that includes an electric car charger and additional stairway to the basement, this home is designed for both convenience and comfort. Prime location in the Minooka school district and set on a peaceful cul-de-sac lot close to highways 55 and 80, you'll enjoy both tranquility and easy access to everything you need. This home truly offers luxury living with all the extras you could want. Come see it for yourself and imagine making it your own!
- Type:
- Single Family
- Sq.Ft.:
- 2,200
- Status:
- Active
- Beds:
- 3
- Year built:
- 1996
- Baths:
- 3.00
- MLS#:
- 12183087
ADDITIONAL INFORMATION
This charming 4-bedroom, 2.1-bath 3-step ranch in the highly sought-after Hunt Club subdivision of Shorewood offers much more than meets the eye! The hardwood entry opens into an eat-in kitchen with updated cabinets and beautiful granite countertops flowing seamlessly into the family room, where you can relax by the fireplace while enjoying views of the fully fenced backyard and patio. Elegant features like French doors, a stunning bay window, and soaring tray ceilings fill the home with light and style. The finished basement provides the perfect recreation space, while the second-floor utility room adds convenience. The property boasts a 3-car garage with a horse she driveway, offering both ample parking and a grand entrance. feel confront with new roof in 2023, new stainless steel appliances 2021 and furnace and A/C 2017. Located just minutes from retail stores, shopping, and the interstate, this home offers easy access to everything while maintaining a serene neighborhood feel. The concrete driveway, spacious fenced yard, and move-in ready condition make this home a must-see. **Approximately 3200 Square Feet of living space**** Plus additional unfinished sub basement!!
- Type:
- Single Family
- Sq.Ft.:
- 2,239
- Status:
- Active
- Beds:
- 4
- Year built:
- 1978
- Baths:
- 3.00
- MLS#:
- 12188457
ADDITIONAL INFORMATION
Nestled in the serene Camelot subdivision and anchored by two majestic willow trees, this stunning 2-story home offers the perfect blend of modern comforts and natural beauty. With 4 bedrooms, 2.5 baths, and generous room sizes throughout, this property is designed for both relaxation and entertainment. The main level boasts an open floor plan with newly installed carpeting, creating a warm and inviting atmosphere. A cozy family room, complete with a wood-burning fireplace, is the perfect spot to gather during cooler evenings. Adjacent to the family room, the sunroom provides a tranquil space to soak up natural light while overlooking the beautifully landscaped yard. The spacious kitchen and dining areas offer ample room for cooking and entertaining, making it ideal for hosting family and friends. Upstairs, you'll find the primary suite along with three additional well-sized bedrooms, providing flexibility for a growing family or home office setup. The full basement includes a large recreation room, perfect for game nights or movie marathons, along with a spa room for ultimate relaxation after a long day. Step outside to enjoy the expansive backyard, featuring a private deck, a storage shed, and plenty of space for outdoor activities. The attached two-car garage adds convenience, while the peaceful surroundings offer a suburban retreat close to local amenities. With its unique charm, spacious layout, and exceptional outdoor features, this home is ready for its next owner to move in and make it their own.
Open House:
Saturday, 2/1 6:00-8:00PM
- Type:
- Single Family
- Sq.Ft.:
- 3,152
- Status:
- Active
- Beds:
- 4
- Year built:
- 2008
- Baths:
- 4.00
- MLS#:
- 12184598
ADDITIONAL INFORMATION
Welcome to 21406 S Prairie Landing, a stunning 4-bedroom, 2.5-bathroom home located on a large cul-de-sac waterfront lot in Shorewood's desirable Prairie Landing community. This exquisite residence features serene views overlooking a picturesque pond and boasts new carpet and fresh paint throughout. The open-concept living area includes a gourmet kitchen with stainless steel appliances, ample cabinetry, and a large island, flowing into the dining area and cozy family room. The luxurious primary suite offers a walk-in closet and a spa-like ensuite bathroom, while three additional bedrooms provide space for family or guests. Enjoy outdoor living in the beautifully large backyard. Attached 3-car garage. Close to parks, DuPage River, schools, I-80 & I-55, and shopping, this home is perfect for families seeking comfort and style. Don't miss the opportunity to make this incredible property your forever home!
- Type:
- Single Family
- Sq.Ft.:
- 1,251
- Status:
- Active
- Beds:
- 2
- Year built:
- 2005
- Baths:
- 2.00
- MLS#:
- 12181120
ADDITIONAL INFORMATION
This STUNNING home will blow you away from the second you walk in the front door! Gorgeous Brazilian Cherry flooring throughout the breathtaking Open Floorplan. The MASSIVE Living Room has an amazing view of the natural landscape behind the home. The spacious Dining Area is has great Kitchen access. Speaking of the Kitchen...you will marvel at the amount of cabinets and counter space -- and all appliances stay! The large Primary Suite has everything you could possibly need! Generously sized second bedroom, too! The LOOK OUT Basement is GIGANTIC and is roughed-in for another full bath! The front porch is SO charming and has ample space to enjoy the gorgeous days! The private rear deck offers more views of the pristine natural landscape. Don't forget to take advantage of the POOL, tennis courts and clubhouse! No more worrying about mowing grass or shoveling snow...just relax and enjoy every day!!!
- Type:
- Single Family
- Sq.Ft.:
- 2,252
- Status:
- Active
- Beds:
- 2
- Lot size:
- 0.22 Acres
- Year built:
- 2007
- Baths:
- 2.00
- MLS#:
- 12179110
- Subdivision:
- Shorewood Glen Del Webb
ADDITIONAL INFORMATION
Step into a beautiful home that feels like a designer home! This stunning property boasts a range of recent updates, including a brand-new brick paver patio 2024, brand-new roof (2023), a water heater (2022), and a refrigerator (2022). Enjoy the elegance of hardwood flooring throughout the main areas, adding warmth and sophistication, while the bedrooms offer cozy comfort. This home also features a beautiful sun room that give tons of natural light. This home has all the space and features you've been searching for. The kitchen is a chef's dream, 42"cabinets with stainless steel appliances, Corian countertops and a huge eating area. The master bath showcases upgraded tile, separate shower and whirlpool tub. Custom picture frame trim in the foyer adds a touch of elegance. The den could be used for so much, an office, extra bedroom or even an excises room. Relax on the spacious brick paver patio, perfect for entertaining, with a quiet interior location away from the noise of Route 52. Be ensured this home is move-in ready. This is your chance to own a meticulously maintained home Don't miss out!
$395,000
639 Flag Drive Shorewood, IL 60404
- Type:
- Single Family
- Sq.Ft.:
- 1,856
- Status:
- Active
- Beds:
- 2
- Year built:
- 2012
- Baths:
- 2.00
- MLS#:
- 12141477
- Subdivision:
- Shorewood Glen Del Webb
ADDITIONAL INFORMATION
*FRESHLY PAINTED* This is a wonderful ranch home with an open concept located in the desirable 55+ Del Webb community. Low maintenance in a desirable gated home community. 2 Bedrooms, 2 full Bathrooms w/ a walk-in tub in the Primary. An additional spacious room to be used at owner's desire (Perfect for a large office). Enclosed porch with concrete slab offering an additional entertaining spot. Outside offers an underground Hunter sprinkler. 9ft ceilings throughout. Newer hot-water heater. Kitchen has SS appliances w/ granite countertops. Hardwood floors throughout this home! At the center of this community is a large clubhouse offering many amenities including indoor/outdoor pools, exercise facilities, tennis/bocce courts & many other activities. If you are looking for an easy and relaxing environment, this is the place for you!
- Type:
- Single Family
- Sq.Ft.:
- 3,360
- Status:
- Active
- Beds:
- 4
- Lot size:
- 0.34 Acres
- Year built:
- 2004
- Baths:
- 4.00
- MLS#:
- 12122380
- Subdivision:
- River Crossing
ADDITIONAL INFORMATION
Welcome to the stunning RIESLING model in the desirable River Crossing community. This well-appointed home offers quality finishes and spacious living areas designed for modern comfort and style. On the main floor, you'll find a versatile home office/den, perfect for remote work or a quiet study area. The gourmet kitchen features expansive granite countertops, a cook-top island with seating, a closet pantry, and a bright, airy eating area with oversized windows that flood the space with natural light. The family room, open to the kitchen, boasts high ceilings, a cozy fireplace, and large windows with views of the outdoor kitchen and backyard. Access the large, fenced backyard from the eating area, where you'll find a stamped concrete patio, ideal for gatherings and outdoor dining. The main floor also includes a convenient laundry room equipped with a utility sink, cabinets, and a closet. Upstairs, the primary bedroom suite includes a raised area for bedroom furniture, a spacious walk-in closet, and a private dressing area leading to a luxurious bath with a double vanity, separate tub, shower, and water closet. There are three additional generously sized bedrooms to accommodate family and guests. The partially finished basement includes an exercise room, a media area with platforms for raised seating, a bar area, a storage room, and a versatile, additional space currently used for a golf simulator (simulator not included in the sale). Located in the Minooka H.S. District, this home combines space for large gatherings and functionality for every day life, making it a perfect fit for anyone. Don't miss out on this incredible opportunity to own a beautiful home in River Crossing. Corporate Relocation.
- Type:
- Single Family
- Sq.Ft.:
- 2,184
- Status:
- Active
- Beds:
- 3
- Year built:
- 1993
- Baths:
- 3.00
- MLS#:
- 12132082
- Subdivision:
- Shorewood Beach
ADDITIONAL INFORMATION
Stunning Renovation! This 3 Bedroom, 3 bath home has been completely remodeled from top to bottom. Fresh paint throughout. Brand new carpeting. New white trim and doors. All three baths have been completely updated with new tub surrounds, shower surrounds, vanities, vanity tops, toilets, faucets and fixtures. White cabinetry, new stainless-steel appliances, recessed lighting and a subway tiled backsplash in the kitchen. Large rec room on the lower level. Newer furnace and AC unit. New outlets and switches. New cabinet hardware. Other great amenities include a 3-car detached garage, extra wide concrete driveway and a rear deck which has been freshly painted. Nothing to do but move in!
- Type:
- Single Family
- Sq.Ft.:
- 1,873
- Status:
- Active
- Beds:
- 3
- Lot size:
- 0.23 Acres
- Year built:
- 2024
- Baths:
- 2.00
- MLS#:
- 12115241
- Subdivision:
- River Crossing
ADDITIONAL INFORMATION
New home under construction presented by Silverthorne Homes on a premium lookout homesite with upgraded exterior including a 12'x12' deck overlooking the spacious yard. Premium finishes throughout this amazing home including upgraded cabinets, countertops, plumbing fixtures, flooring and appliances. The Ashbury model offers an impressive list of amenities in a manageable package. Cathedral ceilings and a beautiful fireplace accentuate an impressive great room which opens into a dining area and kitchen, all lined by hardwood floors. And with quartz countertops, 42" dovetail cabinetry, soft close drawers and crown molding, the kitchen provides the practicality and luxury that every chef covets. The kitchen leads into a laundry room that connects to a spacious three-car garage. Opposite the laundry room, you'll find three bedrooms and two bathrooms, highlighted by an opulent master bedroom featuring tray ceilings, and a serene master bath with double sinks, soaker tub and separate shower. Homes built with smart home technology from Honeywell, Schlage, and Lutron. Pictures of previously built homes, some with upgrades.
- Type:
- Single Family
- Sq.Ft.:
- 2,298
- Status:
- Active
- Beds:
- 3
- Lot size:
- 0.28 Acres
- Year built:
- 2024
- Baths:
- 2.00
- MLS#:
- 12098923
- Subdivision:
- River Crossing
ADDITIONAL INFORMATION
AVAILABLE FOR A IMMEDIATE CLOSE! PERFECT TIME TO ENROLL KIDS FOR SCHOOL AND THOSE FALL LANDSCAPE PROJECTS! AP HOMES PROUDLY SHOWCASES THE "CYPRESS " MODEL,OFFERS A BRICK FRONT, A FRONT PORCH PLUS A 3 CAR GARAGE! THE CYPRESS IS A 3 BEDROOM 2 BATH, RANCH WITH A FULL SPACIOUS BASEMENT. THE CYPRESS IS A OPEN FLOOR PLAN FANTASTIC FOR ENTERTAINING. 9' CEILINGS THROUGHOUT ! COFFERED CEILING IN LIVING ROOM/KITCHEN! GOURMET KITCHEN W/ STAGGERED, CASCADE DESIGN BRAKUR QUALITY CABINETS, GE CAFE APPLIANCES INCLUDE: COOKTOP, OVEN, AND DISHWASHER & LEVEL 4 GRANITE COUNTERTOPS AND KOHLER,S WHITEHAVEN STYLE FARMERS SINK, 2 MIDNIGHT BLACK PENDANTS OVER KITCHEN ISLAND. 1ST FLOOR LAUNDRY W/LAUNDRY TUB! LIGHTS A PLENTY WITH 6 CAN LIGHTS IN THE KITCHEN & 6 IN THE LIVING ROOM/DINING ROOM! SPACIOUS 1ST FLOOR MASTER BEDROOM WITH PRIVATE BATHROOM WITH 5' SHOWER WITH TILED BASE AND TILED WALLS AND WALK IN CLOSET. OTHER FEATURES INCLUDE: 4 REINFORCED CEILING FAN OUTLETS: IN LIVING/DINING ROOM, MASTER BEDROOM, & BEDROOMS 2 & 3; 5' SHOWER W/ CERAMIC TILED WALLS,SEAT IN SHOWER & WALL NICHE FOR TOILETRIES! ARCHITECTURAL SHINGLES, AND A WATER LINE FOR THE REFRIGERATOR! HARDWOOD FLOORS IN: FOYER,KITCHEN,LIVING ROOM/DINING ROOM, AND HALLWAYS TO BEDROOMS. BLACK MATTE HARDWARE AND LOCKS ON ALL DOORS! CERAMIC TILED FLOORS IN BOTH BATHS! CENTRAL AIR CONDITIONING! TWO COMFORT HEIGHT ELONGATED TOILETS! 2 GARAGE DOOR OPENERS WITH REMOTES AND WIRELESS KEYPAD! ALL WHITE DOORS AND TRIM! THIS HOME IS LOADED WITH PHENOMENAL OPTIONS! PHOTO,S SHOWN REFLECT A SIMILAR CYPRESS MODEL WITH UPGRADED OPTIONS! EXPERIENCE AN AP HOME TODAY AT RIVER CROSSING IN SHOREWOOD!
- Type:
- Single Family
- Sq.Ft.:
- 2,566
- Status:
- Active
- Beds:
- 4
- Lot size:
- 0.25 Acres
- Year built:
- 2022
- Baths:
- 3.00
- MLS#:
- 11401866
- Subdivision:
- River Crossing
ADDITIONAL INFORMATION
Proposed new construction. The Braxton is ready for what you need with multiple possibilities in this spacious and open two story home. The foyer is open to the dining room and offers multiple use options with the adjoining flex/study in this welcome entrance. Then you come to the two story great room that is open to the spacious kitchen with large island and pantry. A spacious mudroom connecting to the garage makes the first floor complete. Upstairs with the 4 bedrooms is the convenient laundry room with an open railing to the two story great room. Master suite with spacious closet, double bowl sinks and large shower in the master bathroom. Homes built with smart home technology from Honeywell, Schlage and Lutron. Pictures of previously built homes, some with upgrades.


© 2025 Midwest Real Estate Data LLC. All rights reserved. Listings courtesy of MRED MLS as distributed by MLS GRID, based on information submitted to the MLS GRID as of {{last updated}}.. All data is obtained from various sources and may not have been verified by broker or MLS GRID. Supplied Open House Information is subject to change without notice. All information should be independently reviewed and verified for accuracy. Properties may or may not be listed by the office/agent presenting the information. The Digital Millennium Copyright Act of 1998, 17 U.S.C. § 512 (the “DMCA”) provides recourse for copyright owners who believe that material appearing on the Internet infringes their rights under U.S. copyright law. If you believe in good faith that any content or material made available in connection with our website or services infringes your copyright, you (or your agent) may send us a notice requesting that the content or material be removed, or access to it blocked. Notices must be sent in writing by email to [email protected]. The DMCA requires that your notice of alleged copyright infringement include the following information: (1) description of the copyrighted work that is the subject of claimed infringement; (2) description of the alleged infringing content and information sufficient to permit us to locate the content; (3) contact information for you, including your address, telephone number and email address; (4) a statement by you that you have a good faith belief that the content in the manner complained of is not authorized by the copyright owner, or its agent, or by the operation of any law; (5) a statement by you, signed under penalty of perjury, that the information in the notification is accurate and that you have the authority to enforce the copyrights that are claimed to be infringed; and (6) a physical or electronic signature of the copyright owner or a person authorized to act on the copyright owner’s behalf. Failure to include all of the above information may result in the delay of the processing of your complaint.
Shorewood Real Estate
The median home value in Shorewood, IL is $350,660. This is higher than the county median home value of $305,000. The national median home value is $338,100. The average price of homes sold in Shorewood, IL is $350,660. Approximately 87.69% of Shorewood homes are owned, compared to 7.61% rented, while 4.7% are vacant. Shorewood real estate listings include condos, townhomes, and single family homes for sale. Commercial properties are also available. If you see a property you’re interested in, contact a Shorewood real estate agent to arrange a tour today!
Shorewood, Illinois has a population of 17,947. Shorewood is less family-centric than the surrounding county with 36.14% of the households containing married families with children. The county average for households married with children is 37.33%.
The median household income in Shorewood, Illinois is $111,560. The median household income for the surrounding county is $95,751 compared to the national median of $69,021. The median age of people living in Shorewood is 42.4 years.
Shorewood Weather
The average high temperature in July is 84.2 degrees, with an average low temperature in January of 16 degrees. The average rainfall is approximately 39 inches per year, with 27.3 inches of snow per year.













