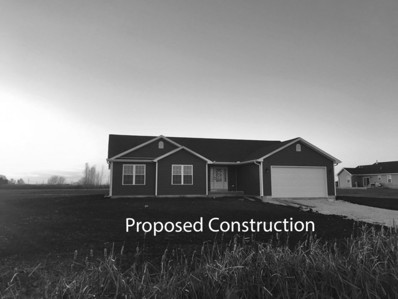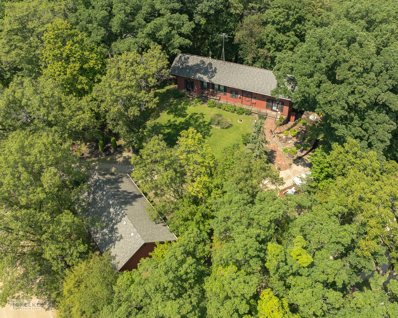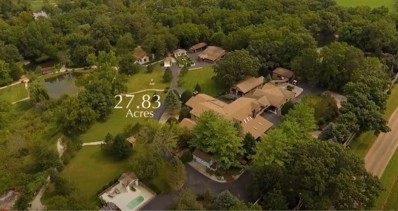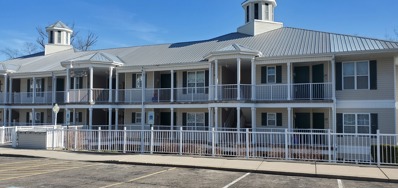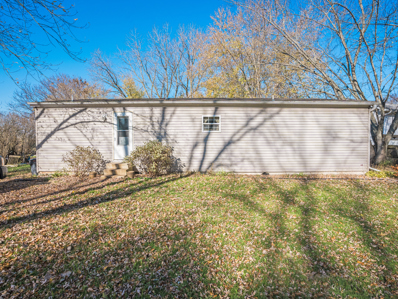Sheridan IL Homes for Sale
$2,440,000
2869 N 4201st Road Sheridan, IL 60551
- Type:
- Single Family
- Sq.Ft.:
- 3,730
- Status:
- NEW LISTING
- Beds:
- 5
- Lot size:
- 30 Acres
- Year built:
- 2025
- Baths:
- 5.00
- MLS#:
- 12275933
ADDITIONAL INFORMATION
THE MOST UNIQUE OPPORTUNITY this side of the Mississippi! LIVE in the EXISTING Riverfront Cottage while the ESTATE OF YOUR DREAMS is being built by WALSH DESIGN & BUILD (designed by Architectural Designs). Proposed NEW CONSTRUCTION means you CUSTOM BUILD your DREAM HOME! Resting on 30 acres & boasting stunning views along 2000 feet of FOX RIVER FRONTAGE, there is so much included: a CUSTOM RIVERFRONT COTTAGE (renovated in 2015 by WERNSMAN Construction), a HISTORIC RED BARN (72 x 60 - with reclaimed wood from the Chicago stockyard), white FARMHOUSE (teardown), CEMENT BLOCK heated GARAGE (26 x 34) with oversized doors (10x10 & 7x9), METAL POLE BUILDING (80 x 40) with oversized doors (14x15 & 12x10), OPEN MACHINE SHED (60 x 30) with oversized openings (15x10 and 15x10) and CANOE CABIN (24 x 20). More than 10 garage spaces exist between the main garage & outbuildings. The Silo and Harvester complete this farm scene, and approximately 9 acres are currently planted in hay. The 30 acres of woods, meadows and hayfields are home to turkey, deer, foxes, BALD EAGLES & more. Zoned AG, your horses & chickens are welcome to make this your HOME SWEET HOME!
- Type:
- Single Family
- Sq.Ft.:
- 1,324
- Status:
- Active
- Beds:
- 3
- Lot size:
- 0.4 Acres
- Year built:
- 1996
- Baths:
- 2.00
- MLS#:
- 12270747
ADDITIONAL INFORMATION
Country living complete with a gravel road, corn fields, and a henhouse! This charming ranch home has 2 large bedrooms and 2 full bathrooms on the main level and a finished 3rd bedroom in the second level attic along with unfinished storage space. Have some peace of mind with the NEWER Roof, Siding, Gutters, Dishwasher, Gas Oven and Microwave (2020), Water Heater, Water Softener, Washer and Dryer (2021), and Vinyl Flooring and Carpet (2022). The large eat-in/table space kitchen has stainless steel appliances and a pass through window overlooking the family room. The master bedroom has a peaceful view of the backyard through a sliding glass door, its own master bathroom and a walk-in closet. The laundry room is on the main level off the entrance of the attached 2-car garage. With just under a half acre of land, you can ejoy hobbies outside or just the open space. The pool has a deck platform and NEW Sand Filter and Pump (2024). The henhouse, trampoline, playset, swing set, basketball hoop and chain-link/temporary fence can optionally stay or be removed.
- Type:
- Single Family
- Sq.Ft.:
- 1,192
- Status:
- Active
- Beds:
- 3
- Lot size:
- 0.16 Acres
- Year built:
- 1971
- Baths:
- 1.00
- MLS#:
- 12266284
ADDITIONAL INFORMATION
Welcome to your new home........ Walk into your cozy 3bedroom 1 bath ranch home nestled in the forest and across from the Fox River. This is an open floor plan that lets in tons of natural light. Your new home has a large deck with views overlooking the. Fox river. You can enjoy hours outside relaxing with a cup of coffee/tea and listen to the sounds of nature. Primary bedroom has patio doors that open to the outside wrap around deck. The family room has a wood burning stove for those chilly winter/fall nights. The major things just completed...................... - Foundation and waterproofing the crawlspace was completed in 2023 - House got plumbing repiped in 2024 along with water softener system installed and reverse osmosis filter system added to kitchen sink - Electrical work to get house up to code and installed smoke detectors was finished in 2024. - The deck has been freshly painted. - Hot Water Heater 2019 - Roof & HVAC 2014. *Needs new tub has a small crack. Needs a section of new flooring. You are located at the top of the Hill overlooking all of the neighborhood. Move-In and put your finishing touches on YOUR new home.
- Type:
- Single Family
- Sq.Ft.:
- 1,440
- Status:
- Active
- Beds:
- 3
- Lot size:
- 0.31 Acres
- Year built:
- 1965
- Baths:
- 2.00
- MLS#:
- 12257712
ADDITIONAL INFORMATION
Step into this welcoming 3-bedroom, 1.5-bathroom ranch home that seamlessly combines comfort and practicality. The property includes a spacious 2-car attached garage along with an additional 1.5-car detached garage, offering plenty of room for both vehicles and toys ! Relax year-round on the heated enclosed front porch, adding extra convenience to your lifestyle. The kitchen features a large 8x5 pantry closet and is accompanied by a separate dining room, ideal for family meals. The main floor also offers the convenience of a laundry room. The partially finished basement features a spacious rec room, an extra basement bedroom, and ample storage space. A whole-house generator provides added peace of mind, and the fenced-in yard offers a private retreat. Additional features include a 16x8 attached shed, a newer concrete driveway with drainage, and more.
$495,500
3664 E 2619 Road Sheridan, IL 60551
- Type:
- Single Family
- Sq.Ft.:
- 2,686
- Status:
- Active
- Beds:
- 4
- Lot size:
- 3.08 Acres
- Year built:
- 2001
- Baths:
- 5.00
- MLS#:
- 12216618
ADDITIONAL INFORMATION
A must see home! Over 4000 sq ft of finished living area (includes basement). Beautiful viewing of the 3+ scenic acres. Charm throughout starting with the sturdy brick construction & paver brick driveway. The kitchen is spacious and features a generous island for extra seating that over looks the lush rear yard & beautiful landscaping. The family room features a cathedral ceiling, cozy wood burning fireplace and hardwood flooring. The primary bedroom is located on the main level and has sliding glass doors leading to the paver patio and has a full private bath with split double vanities and walk in closet. Lovely hardwood flooring runs throughout the first floor and second floor. The second floor boasts 3 bedrooms (perfect guest room with its own bathroom and balcony overlooking the back yard. The basement has a kitchenette, dry bar, gas fireplace and office that can also be used as a bedroom. The home has 2 heating and cooling, a 3 car garage, Pella windows, tankless water heater and a 40 year roof. The second lot is buildable. Enjoy the different fruit trees and cherries. Many lovely oak trees on a very scenic lot. So many more great features.
$385,000
3714 E 28th Road Sheridan, IL 60551
- Type:
- Single Family
- Sq.Ft.:
- 2,510
- Status:
- Active
- Beds:
- 5
- Lot size:
- 2 Acres
- Year built:
- 1900
- Baths:
- 1.00
- MLS#:
- 12195747
ADDITIONAL INFORMATION
Nestled on 2 acres out in the country, where you can finally get the animals to fill out the homestead you've been dreaming about, this home is in fantastic condition with beautiful woodwork throughout! TONS of upgrades including a new roof this year, siding, windows, plumbing, electrical, boiler, well and equipment, the long list of improvements continues on. The wrap around porch starts off the charm, where you can enter the house through a true Foyer then decide to proceed into the Parlor with a super cool functional pocket door or into the Living Room. There is an amazing ornate wood threshold into the Formal Dining Room, accented by a bumped-out wall to add even more dimension to the house. Don't miss the 5th Bedroom on the first floor, with an exterior door, making a related living situation easy since there is a full Bathroom on this level as well. You can access the deck via the Mudroom or the Dining Room, overlooking the backyard with a fenced pasture, Corn Crib with a chicken coop, sealed storage room/workshop, and covered parking, plus the 2 dry storage containers that are included. There is a 54x56 leveled and graveled area that was set up for a future outbuilding, next to the RV hookup. Don't miss the raised garden beds in the old water trough and the antique tractor next to it stays to carry on the history of the farm. Please note the comments under each photo for additional details. Welcome home!
$650,000
3 N 4201st Road Sheridan, IL 60551
- Type:
- Single Family
- Sq.Ft.:
- 1,850
- Status:
- Active
- Beds:
- 3
- Lot size:
- 9.26 Acres
- Baths:
- 2.00
- MLS#:
- 12203656
ADDITIONAL INFORMATION
Proposed new construction on 9.26 acres with options to build to suit with variety of custom floorplans to choose from. This particular home is a prior built 1850sf ranch home with high end finishes. Vaulted ceilings living room/kitchen/dining combo. Solid interior doors, hardwood flooing in main living room, kitchen, dining area, tile in bathrooms and carapet in bedrooms. Master bedroom equipped with walkin closet and master bath featuring double vanity's and custom walk-in-shower. Call with any questions, more details or to set up consultation with a builder.
$790,000
4 N 4201st Road Sheridan, IL 60551
- Type:
- Single Family
- Sq.Ft.:
- 2,300
- Status:
- Active
- Beds:
- 4
- Lot size:
- 9.26 Acres
- Baths:
- 3.00
- MLS#:
- 12202915
ADDITIONAL INFORMATION
Proposed new construction on 9.26 acres on the Fox River with options to build to suit with variety of custom floorplans to choose from. This particular 2300sf home offers southern charm with many options to customize exterior and interior finishes. Call with any questions, more details or to set up consultation with a builder.
$339,900
2152 N 41st Road Sheridan, IL 60551
- Type:
- Single Family
- Sq.Ft.:
- 1,905
- Status:
- Active
- Beds:
- 3
- Lot size:
- 5 Acres
- Year built:
- 1871
- Baths:
- 3.00
- MLS#:
- 12144341
ADDITIONAL INFORMATION
Tucked into a beautiful 5 acre wooded property overlooking the Little Indian Creek is an authentic historic train depot that was moved from Sheridan, IL onto this agriculturally zoned property in 1973. Many of the historic features were retained, such as the original ticket window, as the structure was tastefully converted into a lovely 3 bedroom, 2.5 bath home! There is a full basement with a half bath, a brand new whole house gas furnace and central air, a 'drive under' garage and a separate detached 4 car garage! The home boasts an expansive First Floor Master Bedroom with a cozy wood burning stove, with a full bath conveniently located nearby. The large eat-in country kitchen with all appliances, is open to a spacious family room with a 2nd wood burning stove and has direct access to the large deck running across the back of the home, a perfect spot for morning coffee overlooking the woods and creek below! Upstairs are two additional bedrooms and a 2nd full bath. The basement houses a large 'recreation' room, a utility room with a 1/2 bath and a large garage space with double doors leading to the driveway. Great heated storage for your summer sports car, a golf cart, or other recreational vehicles! The newer 40' x 22' detached garage has two overhead doors, loft storage and a concrete floor. There is a long garden shed for additional storage. This is the perfect retreat for a train buff looking to connect with nature yet be within an hour to Chicago. This lovely property, while being well maintained, is being sold 'as-is' as it is part of an Estate. Call to schedule your showing today as the property has been listed below appraised value, and is ready for a new owner to call this HOME!
$1,190,000
2833 N 4201st Road Sheridan, IL 60551
- Type:
- Single Family
- Sq.Ft.:
- 10,939
- Status:
- Active
- Beds:
- 6
- Lot size:
- 27.83 Acres
- Year built:
- 1991
- Baths:
- 6.00
- MLS#:
- 12111755
ADDITIONAL INFORMATION
A distinctive 27.83-acre wooded site with nature trails and 1,200 FT of Fox River Frontage is available for purchase. This former camping site is improved with 4 bedrooms and 2 half bath log & cedar primary house and 3 guest cottages on scenic lots. Surrounded by trees and with access to Fox River, property is reminiscent of beautiful retreat. Either you will use as an investment or business startup or private, property has endless possibilities. some building need TLC. Check it out. Seeing it might trigger some ideas!?
ADDITIONAL INFORMATION
Enjoy and relax in this 2 suite timeshare in the newer Presidential Towers. Each suite is self contained with bedroom,full kitchen. The master bedroom ,with double sink and a large jauzzi tub, stand alone shower, family room,and dining room. Also a balcony that overlooks green area for outdoor entertaining, Many activities to enjoy while spending time here. Horseback riding, swimming,fishing, walking trails, miniature golf.Time share is the 11th week of the year with plenty of bonus time to add to your get-aways. The taxes are included in the Monthly Assessment Fee.
$195,000
3669 E 25th Road Sheridan, IL 60551
- Type:
- Single Family
- Sq.Ft.:
- 1,280
- Status:
- Active
- Beds:
- 3
- Lot size:
- 0.78 Acres
- Year built:
- 2013
- Baths:
- 2.00
- MLS#:
- 11946702
ADDITIONAL INFORMATION
Three bedroom/two bath ranch home backing to the river. Beautiful and serene lot. Large kitchen with plenty of counters and cabinet space open to the family room with corner stone fireplace. Washer/dryer hookup on first floor. No association dues! Full basement. Must have an appointment to view the property. Owner occupied.


© 2025 Midwest Real Estate Data LLC. All rights reserved. Listings courtesy of MRED MLS as distributed by MLS GRID, based on information submitted to the MLS GRID as of {{last updated}}.. All data is obtained from various sources and may not have been verified by broker or MLS GRID. Supplied Open House Information is subject to change without notice. All information should be independently reviewed and verified for accuracy. Properties may or may not be listed by the office/agent presenting the information. The Digital Millennium Copyright Act of 1998, 17 U.S.C. § 512 (the “DMCA”) provides recourse for copyright owners who believe that material appearing on the Internet infringes their rights under U.S. copyright law. If you believe in good faith that any content or material made available in connection with our website or services infringes your copyright, you (or your agent) may send us a notice requesting that the content or material be removed, or access to it blocked. Notices must be sent in writing by email to [email protected]. The DMCA requires that your notice of alleged copyright infringement include the following information: (1) description of the copyrighted work that is the subject of claimed infringement; (2) description of the alleged infringing content and information sufficient to permit us to locate the content; (3) contact information for you, including your address, telephone number and email address; (4) a statement by you that you have a good faith belief that the content in the manner complained of is not authorized by the copyright owner, or its agent, or by the operation of any law; (5) a statement by you, signed under penalty of perjury, that the information in the notification is accurate and that you have the authority to enforce the copyrights that are claimed to be infringed; and (6) a physical or electronic signature of the copyright owner or a person authorized to act on the copyright owner’s behalf. Failure to include all of the above information may result in the delay of the processing of your complaint.
Sheridan Real Estate
The median home value in Sheridan, IL is $239,500. This is higher than the county median home value of $144,800. The national median home value is $338,100. The average price of homes sold in Sheridan, IL is $239,500. Approximately 77.36% of Sheridan homes are owned, compared to 17.93% rented, while 4.72% are vacant. Sheridan real estate listings include condos, townhomes, and single family homes for sale. Commercial properties are also available. If you see a property you’re interested in, contact a Sheridan real estate agent to arrange a tour today!
Sheridan, Illinois 60551 has a population of 2,744. Sheridan 60551 is less family-centric than the surrounding county with 21.73% of the households containing married families with children. The county average for households married with children is 25.66%.
The median household income in Sheridan, Illinois 60551 is $73,029. The median household income for the surrounding county is $62,825 compared to the national median of $69,021. The median age of people living in Sheridan 60551 is 34.9 years.
Sheridan Weather
The average high temperature in July is 84 degrees, with an average low temperature in January of 14.8 degrees. The average rainfall is approximately 38 inches per year, with 22.5 inches of snow per year.






