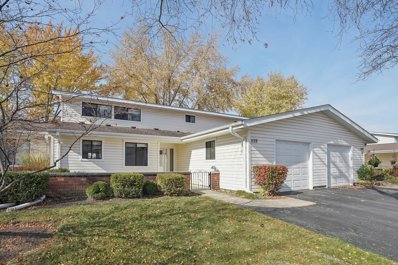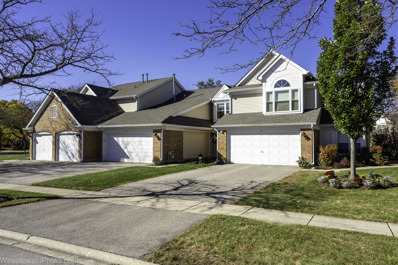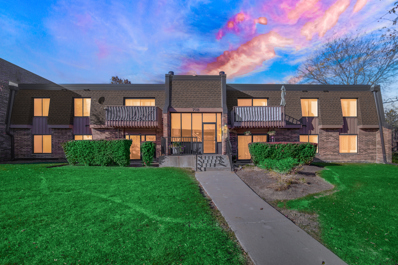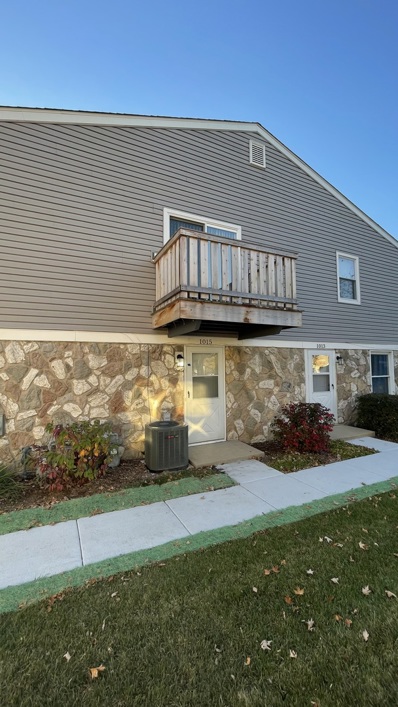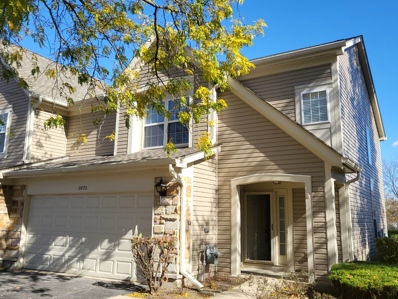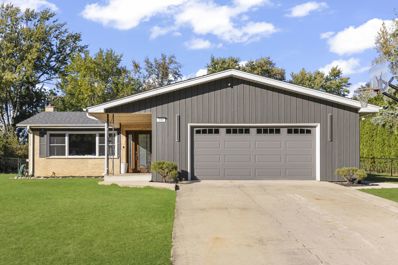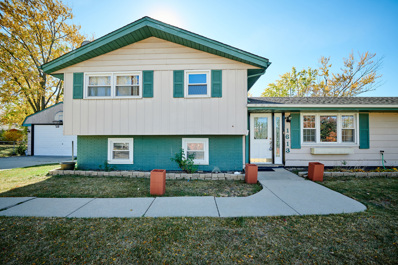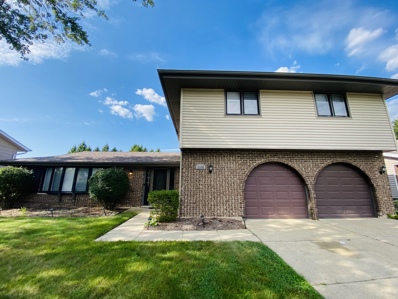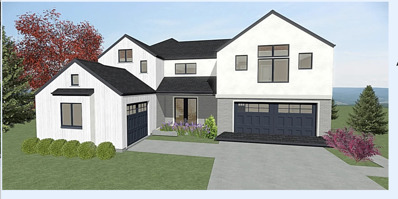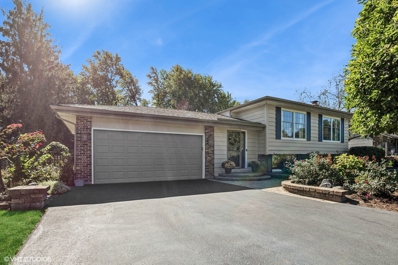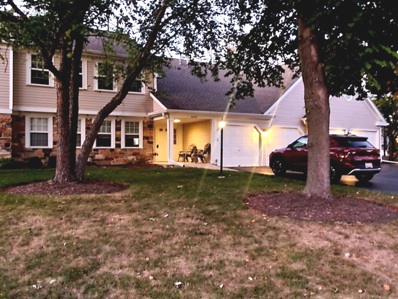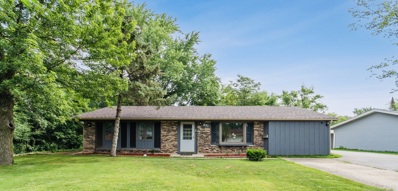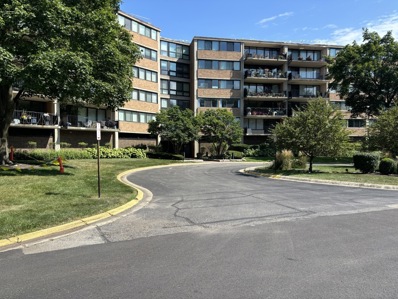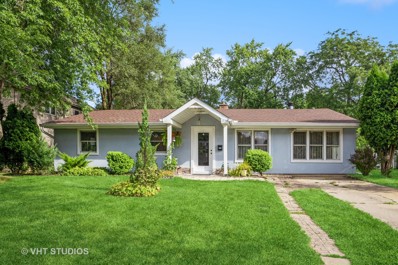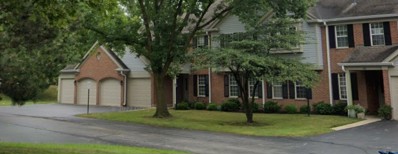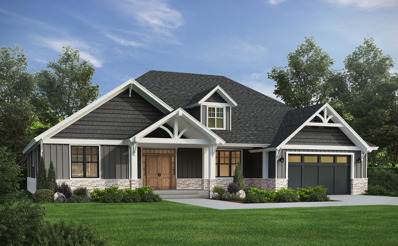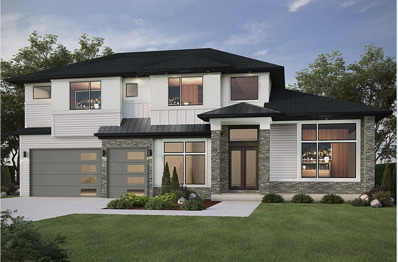Schaumburg IL Homes for Sale
- Type:
- Single Family
- Sq.Ft.:
- 1,916
- Status:
- Active
- Beds:
- 4
- Lot size:
- 0.24 Acres
- Year built:
- 1975
- Baths:
- 3.00
- MLS#:
- 12200254
- Subdivision:
- The Woods
ADDITIONAL INFORMATION
Welcome to your dream home! Nestled in the peaceful and highly desired The Woods community, this beautiful property at 316 Evergreen Ct, boasts a perfect blend of comfort and style. As you enter, you're greeted by a spacious foyer that leads into the bright and airy living room and dining room, ideal for both relaxation and entertaining. The open-concept layout flows seamlessly into the eat-in kitchen featuring stainless steel appliances, granite countertops, subway tile backsplash and ample cabinet space. Family room with a cozy brick fireplace and slider opening to the large backyard. This home features four generously-sized bedrooms, including a master suite with an ensuite bath. Finished basement with massive rec room space. Hardwood floors on the first level and second level hallway. Step outside to your private backyard oasis, complete with a patio perfect for summer gatherings and outdoor activities. You are sure to love the easy access to top-rated schools, parks, shopping, dining, Schaumburg Town Square, amazing Park District and Library. NEW roof, NEW siding, NEW soffits, NEW fence and NEW garage door in 2017. NEW washer 2022, NEW refrigerator 2023, NEW tile and NEW AC and fresh paint throughout 2024. Award winning school districts 54 and 211! Don't miss out on this fantastic opportunity to make 316 Evergreen Ct your new home! Schedule a showing today!
- Type:
- Single Family
- Sq.Ft.:
- 1,795
- Status:
- Active
- Beds:
- 3
- Year built:
- 1977
- Baths:
- 2.00
- MLS#:
- 12198722
- Subdivision:
- Weathersfield South
ADDITIONAL INFORMATION
Look no further! This is the townhome you have been waiting for! You will find incredible value and convenience with an attached 1-car garage, and 3 full bedrooms including a first-floor bedroom! This residence has tons of space and great natural light. Freshly painted throughout, and white trim/baseboards brighten every room. The kitchen showcases white cabinets and stainless-steel appliances! The family room has luxury vinyl flooring and provides plenty of space for large furniture. The main-level bedroom is generously sized at 14x14, with a full bathroom directly across the hall! Upstairs you will find 2 additional bedrooms, each connected directly to the full bathroom/ Brand new carpeting has been installed and there is plenty of closet space in each room. Many expensive updates have been completed including: All carpeting 2024, Utility Sink 2024, Range Hood 2024, Furnace/AC/Humidifier 2023, Vinyl Flooring 2021, Water Heater 2020, and Kitchen Appliances 2020. Sellers will either replace or provide credit for driveway replacement! Highly desirable schools including Nathan Hale Elementary, Jane Addams Jr High, and Schaumburg High School! This one will not last! Come visit before it's gone!
- Type:
- Single Family
- Sq.Ft.:
- 1,740
- Status:
- Active
- Beds:
- 3
- Year built:
- 1992
- Baths:
- 3.00
- MLS#:
- 12199466
- Subdivision:
- Town Place
ADDITIONAL INFORMATION
LOOKING FOR A FRESHLY PAINTED 3 BEDROOM, 2.5 BATHROOM TOWNHOME WITH A MAIN SUITE, MAIN BATH & HIS & HER CLOSET ON THE MAIN LEVEL? THIS 1,740 SQ FOOT HOME IS IT!!!! THIS METICULOUSLY TAKEN CARE OF BEAUTY WITH A PRIVATE ENTRANCE BOASTS: OPEN FLOOR PLAN, CATHEDRAL CEILINGS & SKYLIGHT. LARGE KITCHEN WITH WHITE APPLIANCES (2018), SIT BACK & RELAX IN THE SPACIOUS LIVING ROOM WITH GAS FIREPLACE, DINING ROOM, POWDER ROOM & LAUNDRY ROOM TOO. LARGE WINDOWS ALLOW FOR A TONS OF NATURAL LIGHT FILLING THIS BEAUTY WITH WARMTH & SUNLIGHT. SLIDING DOOR LEAD TO A PATIO & GARDEN OASIS FOR ALL SEASONS ENJOYMENT. TAKE THE STEPS UP TO THE 2ND LEVEL AND ENCOUNTER 2 ADDITIONAL BEDROOMS (1 BEDROOM WITH WALK-IN CLOSET), FULL BATHROOM & A BONUS ROOM THAT CAN BE USED AS AN OFFICE, KIDS PLAYROOM, GAME ROOM OR EXTRA STORAGE ROOM...POSSIBILITIES ARE ENDLESS. CEILING FANS THROUGHOUT, WATER HEATER 2022, CARPET 2019, WASHER & DRYER 2018, WINDOWS 2017, SKYLIGHT 2018, 2 CAR GARAGE & ADDITIONAL 2 PARKING SPACES ON THE DRIVEWAY (2021). CLOSE TO SCHOOLS, LIBRARY, MEADOWS PARK, SHOPPING, ENTERTAINMENT, GARY FARM PARK & CONSERVATORY CENTER, WATER WORKS INDOOR WATER PARK, HIGHWAY I90 & MUCH MORE!
- Type:
- Single Family
- Sq.Ft.:
- 1,100
- Status:
- Active
- Beds:
- 2
- Year built:
- 1976
- Baths:
- 2.00
- MLS#:
- 12149274
- Subdivision:
- Lakewood
ADDITIONAL INFORMATION
1st Floor unit. Freshly painted. Updated kitchen, Granite Countertops, All Stainless Appliances & Glass Tile Backsplash! Spacious living room with Wood Laminate Flooring. Sliding Glass Door to Patio! Updated bathrooms. Huge closets are all organized. Wonderful Pool & Clubhouse! Monthly Assessment Includes Heat, Water & Gas! Excellent Schaumburg High, Robert Frost & Buzz Aldrin Schools! Great Location! You'll love living there. Must See!
- Type:
- Single Family
- Sq.Ft.:
- 1,100
- Status:
- Active
- Beds:
- 2
- Year built:
- 1979
- Baths:
- 1.00
- MLS#:
- 12197674
- Subdivision:
- Nantucket Cove
ADDITIONAL INFORMATION
Welcome to this Very well maintained and very clean 2 bedroom, 1 Bath Penthouse in desirable Nantucket Cove subdivision!! Renovated in 2017 offers Furnace, A/C, Windows, carpeting and Kitchen with Stainless Steel Appliances...all new in 2017!! Open Floor Plan with large walk-in closet and attached 1 car Garage. Walk to Outdoor Pool * close to Park and Bike Path! District 54 and 211 schools. High School is J. B. Conant!! You'll love this home!
- Type:
- Single Family
- Sq.Ft.:
- 1,450
- Status:
- Active
- Beds:
- 2
- Year built:
- 1994
- Baths:
- 3.00
- MLS#:
- 12195990
- Subdivision:
- Towne Place West
ADDITIONAL INFORMATION
This fabulous move-in ready townhome in Towne Place West has been tastefully updated with luxury vinyl floors on the main level, brand new carpet upstairs and freshly painted throughout. There are two bedroom suites, each with a full bathroom and walk-in closet. The laundry room is also on the second level. The 2-story living room has a fireplace with a gas starter and there is so much natural light from the floor to ceiling windows. In the past two months the roof and siding were replaced. The association has 2 in-ground swimming pools, playgrounds, walking paths and is in a highly sought after community. Come take a look and make this your new home.
- Type:
- Single Family
- Sq.Ft.:
- 2,315
- Status:
- Active
- Beds:
- 4
- Year built:
- 1976
- Baths:
- 3.00
- MLS#:
- 12193866
- Subdivision:
- Weathersfield
ADDITIONAL INFORMATION
A charmer in Weathersfield, this extremely spacious 4 bedroom home has a prime lot backing to open space and wonderful natural views. Step into luxury as you enter the large welcoming foyer with huge walk in coat closet. The expansive Living Room has been adorned with a dreamy bow window with window seat flanked by custom built in bookcases and you can entertain in style in the formal Dining Room with bay window - allowing for sun-drenched space. The kitchen has custom cabinetry with roll out drawers and crown molding. Gleaming granite counters grace the Kitchen and a custom full wall granite buffet area has an added feature of a built in desk space. The Kitchen also boasts a breafast counter and is fully equipped with Stainless Steel appliances. The powder Room is exquisite with full wall designer tile series, a vessel sink and customized cabinetry with built in lighting. The cozy, yet spacious Family Room is the perfect place to kick back and relax in front of the gas log brick fireplace. A large bow window allows for great natural lighting and the perfect place to curl up with a book. The first floor laundry room is conveniently placed, has cabinetry, a sink and access door to the deck. A luxury spacious primary bedroom suite has a new ceiling fan/light, chair rail, bow window and large walk in closet complete with custom organizers. The updated primary bath has a roomy shower and updated vanity. The bedrooms are very ample in size, one with new carpet & paint and two with ceiling fans/lights and the remodeled hall bath is roomy with a whirlpool tub. There is plenty of space to enjoy this fabulous lot from the extensive deck with pergola with screened sides and a paver patio as well. Relish in the privacy that this lot affords and is maintained in beautiful condition with the underground sprinkler system. The house also features a whole house attic fan, intercom throughout, surround sound bose speakers in the Family Room and a dehumidifier. This home has been meticulously maintained and lovingly cared for by the original owners. Highly sought after neighborhood and you can walk to the park.
- Type:
- Single Family
- Sq.Ft.:
- 2,688
- Status:
- Active
- Beds:
- 4
- Lot size:
- 0.46 Acres
- Year built:
- 1969
- Baths:
- 4.00
- MLS#:
- 12191164
ADDITIONAL INFORMATION
Welcome to 100 W Monterey, a beautiful split-level home with a sub-basement just blocks away from tons of shopping, Schaumburg Town Square and Robert Frost Junior high. This 4 bedroom, 3.5 bath home with oversized 2 car garage in Schaumburg offers 4 level living at its finest and has been completely reimagined! Nestled on a nearly a half-acre lot on a peaceful dead-end street, this beauty offers privacy while still being close to everything! When entering the beautiful formal foyer you'll be greeted by a light-filled open floor plan featuring the recently refinished real oak floors and a breakfast bar with views of the large kitchen and dining area. The large, open and sun filled home boasts a custom kitchen with quartz countertops that was built for entertaining! Equipped with brand-new (2024) stainless-steel appliances, new (2024) custom cabinetry and an oversized peninsula big enough to seat four, a true chef's dream kitchen! The dining room is right off the kitchen and features beautiful custom millwork on the ceiling and walls and overlooks your large (almost half acre) back yard! Head upstairs and you'll find three bedrooms, all still featuring real hardwood flooring with great sized closets and 2 recently remodeled full bathrooms! The two full bathrooms are both equipped with custom tile work, high end vanities, premium plumbing fixtures and bidets! Head down to the lower level and you'll find the newly renovated family room that features HEATED flooring, recessed lighting, a GORGEOUS statement piece of a fireplace, and another full bathroom with a walk-in shower. The lower level also features a wet bar, microwave and beverage center; if you love to entertain, this is where you'll spend most of your time! Lastly, you'll find the fourth bedroom here that can double as an office if need be! But wait there's more; the completely updated sub-basement is the perfect place for a home gym, entertainment room, or second family room! The possibilities are endless, and one thing is for certain you will not run out of space here! Here you'll also find an updated half bath and right off of there is an oversized utility space and laundry room with an updated boiler, hot water heater, and sump pump, providing peace of mind. Stay cool in the summer with central air conditioning, and warm in the winter with the efficient hydronic radiant heat system. Located within the award-winning District 211 and District 54. Close proximity to shopping, Woodfield Mall, Schaumburg Train station, and the Elgin O'Hare Expressway. Major updates include: Water Heater (2024), Sump Pump with battery backup (2024), Refinished HW Flooring (2024), 200 Amp service, Bathroom Remodels (2024), Kitchen Remodel (2024) EV Outlet in garage, whole house filtration system, patio BBQ gas connection and SO MUCH MORE! Welcome home! Seller is related to agent.
- Type:
- Single Family
- Sq.Ft.:
- n/a
- Status:
- Active
- Beds:
- 4
- Year built:
- 1967
- Baths:
- 2.00
- MLS#:
- 12191166
- Subdivision:
- Weathersfield
ADDITIONAL INFORMATION
Location! Location!This inviting property features a spacious, eat-in kitchen with brand-new oak cabinets, updated appliances, and Pergo flooring. The first floor offers a primary bedroom, a versatile office, a cozy Florida room, and a kitchen that opens up to a large, light-filled family room. Freshly painted throughout, with new carpet. The home has hardwood floors adding timeless appeal. A thoughtfully designed layout makes this home ideal for comfortable living and entertaining.
- Type:
- Single Family
- Sq.Ft.:
- 2,500
- Status:
- Active
- Beds:
- 4
- Year built:
- 1975
- Baths:
- 3.00
- MLS#:
- 12145699
ADDITIONAL INFORMATION
Prime Real Estate in Beautiful Schaumburg!! Recently rehabbed this property boasts 2500 SF of living space!! Featuring 4 bedrooms, 2.5 baths, on a beautiful tree line street!! On the main level you will walk in into a nice mud room setup followed by a beautiful living room, dining room, and an alluring kitchen!! There is also a separate family room, half bath, and laundry room next to your attached two car garage!! On the second level you will find all 4 bedrooms, full bathroom, featuring a primary suite with a spray shower, double vanity, and walk in closet!! The exterior features an ample fenced yard with a concrete pad and space for family gatherings!! Schedule your showing today!!
$1,499,000
11 Stonebridge Court Schaumburg, IL 60193
- Type:
- Single Family
- Sq.Ft.:
- 5,632
- Status:
- Active
- Beds:
- 5
- Year built:
- 2024
- Baths:
- 5.00
- MLS#:
- 12188518
ADDITIONAL INFORMATION
"Stone Bridge Court" presents an appealing and luxurious residential development of 12 wooded homesites, with only one remaining-Lot 7~ The lot is approximately 12,894 square feet, and the proposed delivery date for the home is summer 2025~ Key features include: Open concept layout with modern and stylish finishes throughout, creating a contemporary living experience~ Main level boasts 10-foot ceilings, 8-foot doors, an ensuite bedroom, an office, and a mudroom~ Engineered hardwood flooring throughout out home, a custom staircase~ Exterior finishes are a blend of brick, stone, and James Hardie siding for durability and visual appeal~ Kitchen: Trendy double island setup, open to a two-story family room~ On the second level, the primary suite boasts a massive walk-in closet, along with an ensuite bedroom, Jack and Jill bedrooms, and a laundry room~ Full english basement with roughed-in plumbing, the 9' ceiling is perfect for future finishing~ Garage: Three-car setup with one stall featuring its own door-ideal for car enthusiasts~ Outdoor space: Deck overlooking a scenic wooded area for a peaceful evening retreat~ Developed by Westport Homes, the project is located in one of Schaumburg's finest new neighborhoods, promising a standout home design~ Upper Sq Ft: 1832, Main Sq Ft: 1950, Unfinished Lower Sq Ft: 1850, Above Grade Total Sq Ft: 3782, Aprox. Total Finished Sq Ft: 3782, Total Finished/Unfinished Sq Ft: 5632
- Type:
- Single Family
- Sq.Ft.:
- 1,259
- Status:
- Active
- Beds:
- 2
- Year built:
- 1995
- Baths:
- 3.00
- MLS#:
- 12183582
- Subdivision:
- Briar Pointe
ADDITIONAL INFORMATION
Great opportunity to buy in popular Briar Pointe! This model offers an open floor plan on the main level with a in kitchen and living/dining great room. Both bedrooms have private baths. Primary bedroom has a soaring cathedral ceiling and loads of closet space. 2nd floor laundry. Relax on your patio with some open space between buildings. Take advantage of the walking paths through the nature area. The neighborhood is very convenient to Wintrust stadium, Schaumburg train station, expressways and a variety of retail outlets. Could use carpet and fresh paint, but redecorating is the fun part when you buy a new home.
- Type:
- Single Family
- Sq.Ft.:
- 2,609
- Status:
- Active
- Beds:
- 4
- Year built:
- 1971
- Baths:
- 3.00
- MLS#:
- 12177164
- Subdivision:
- Sunset Hills
ADDITIONAL INFORMATION
Introducing an exceptional property that embodies comfort and elegance! This stunning 4-bedroom, 3-bath home boasts a newer roof installed in 2020 and fresh exterior paint completed in 2024. Situated near the end of a quiet cul de sac on a half an acre of land in the highly sought-after Sunset Hills neighborhood, this home is a rare gem. The bright, eat-in kitchen features new quartz countertops and all stainless appliances. The lower level is fully finished and boasts a spacious bedroom and laundry room (with exterior access to the backyard), as well as a bonus room that can be used as an exercise room or home office, a bar area and a wood-burning fireplace. The newly remodeled downstairs bath offers a touch of luxury. The fenced-in backyard is a beautifully landscaped oasis featuring a serene pond with waterfall, a large shed, two separate decks, and a gazebo with a swing. Perfect for outdoor entertaining! Newer high-end washer and dryer (2023), cleaned and sanitized air ducts (2023), reverse osmosis water filtration system, sump pump, back-up sump pump, and ejector pump. Enjoy peace of mind with an updated alarm system (2024) and a Guardian Generac generator (2024) that provides power to essential areas during outages. With a heated 2-car garage, this home is the ultimate retreat for comfortable modern living! Agent related to seller. Seller is requesting a February closing.
- Type:
- Single Family
- Sq.Ft.:
- n/a
- Status:
- Active
- Beds:
- 2
- Year built:
- 1993
- Baths:
- 2.00
- MLS#:
- 12181319
- Subdivision:
- Towne Place West
ADDITIONAL INFORMATION
Move in Ready Well taken care of large 2 Bed 2 Full Bath on 2nd Floor w/Vaulted Ceilings & Skylights. Kitchen w/Stainless Steel Apps, Granite Counters, Maple Cabs, Wood Floor, Granite Breakfast Bar. Crown Molding, Fireplace, Laundry Room, Walk In Closets. Freshly Paint. Updated Bathrooms w/Ceramic Tile Newer hot water heater and furnace, 1.5 car garage. Private Balcony Overlooking Lush Grounds. Close to Pool & Clubhouse, Great Location.
- Type:
- Single Family
- Sq.Ft.:
- 2,400
- Status:
- Active
- Beds:
- 3
- Year built:
- 2016
- Baths:
- 4.00
- MLS#:
- 12179233
- Subdivision:
- Waterbury
ADDITIONAL INFORMATION
BEAUTIFUL END UNIT CALDWELL MODEL WITH 3 BEDROOMS AND 3.1 BATHS! PERFECT SETUP FOR GUESTS OR IN-LAWS WITH BEDROOM AND PRIVATE FULL BATH ON GROUND LEVEL! MAIN LEVEL OFFERS HUGE OPEN LIVING ROOM, DINING AREA, KITCHEN, POWDER ROOM AND LAUNDRY! LOTS OF WINDOWS BRING IN SO MUCH LIGHT! SLIDING GLASS DOORS LEAD TO GOOD SIZED BALCONY. KITCHEN HAS ABUNDANCE OF ESPRESSO CABINETS WITH SOFT-CLOSE FEATURE, GRANITE COUNTERS, LARGE CENTER ISLAND AND NICE BACKSPLASH. ALL STAINLESS STEEL APPLIANCES! STOVE/MICROWAVE LESS THAN 2 YEARS OLD! ENTIRE HOME PAINTED IN 2022 AND IT STILL LOOKS GREAT! UPPER LEVEL FEATURES TWO LARGE BEDROOMS (EITHER COULD BE PRIMARY) EACH WITH ITS OWN FULL BATHROOM AND WALK IN CLOSET WITH ORGANIZERS! BOTH UPSTAIRS BEDROOMS HAVE TRAY CEILING AND RECESSED LIGHTING. VERSATILE LOFT COULD BE HOME OFFICE! WOOD LAMINATE FLOORING IN KITCHEN, DINING, LIVING ROOM AND LOFT. RECESSED LIGHTING THROUGHOUT THE HOME! DRYWALLED TWO CAR GARAGE WITH EPOXY TREATED CONCRETE FLOOR. NEWER 15 HOME ENCLAVE IN THE HEART OF SCHAUMBURG! NOTHING TO DO BUT MOVE IN! CLOSE TO ALL THE AMENITIES SCHAUMBURG HAS TO OFFER AND HIGHLY RATED SCHOOLS TOO! SEE IT TODAY!
- Type:
- Single Family
- Sq.Ft.:
- 2,448
- Status:
- Active
- Beds:
- 4
- Year built:
- 1976
- Baths:
- 3.00
- MLS#:
- 12175913
- Subdivision:
- Weathersfield
ADDITIONAL INFORMATION
The original owner is downsizing from this spacious two-story located in a tranquil neighborhood. Easy access to community amenities including I-390 within 1 mile and the Metra train station within 2 miles. There is a full basement with a 2nd fireplace that offers ample storage and potential for finishing to living area. Improvements include newer siding on the lower-half of the home, carpeting, updated HVAC and an updated first floor bathroom. There is a roomy three-season enclosure for all your gatherings that offers potential for future conversion to living area. This home is in move-in condition awaiting your personal touches! Quick close possible. Exclude: curtains in the living room and kitchen, and the Ring video camera at exterior front of house. ** THE LISTING BROKER IS NOT AN OWNER BUT IS RELATED TO THE OWNER **
Open House:
Saturday, 12/21 6:00-8:30PM
- Type:
- Single Family
- Sq.Ft.:
- 2,262
- Status:
- Active
- Beds:
- 3
- Lot size:
- 0.29 Acres
- Year built:
- 1983
- Baths:
- 3.00
- MLS#:
- 12167927
ADDITIONAL INFORMATION
Welcome to this beautiful ranch home located in the highly desired District 54 and District 211 school districts. This ranch home offers a great sprawled out and modern floor plan boasting 3 bedrooms and 3 full bathrooms, as well as a fully functional office/den area. Oversized primary bedroom contains a walk in closet as well as a full bathroom with a beautiful and spacious walk in shower. The home offers two separate family living areas as well as an open sit in dining area off of the Kitchen. The attached 2 car garage has ample storage and stand up cabinets, and also offers heating for the cooler months and air conditioning in the warmer months. Oversized corner lot with great yard space and landscape around the entire perimeter of the property. Enjoy tasteful updates throughout as well as fresh paint in each room. Roof, siding, and all mechanicals are in great shape! This one of a kind Ranch is only awaiting your finishing touches!
- Type:
- Single Family
- Sq.Ft.:
- 1,400
- Status:
- Active
- Beds:
- 2
- Year built:
- 1991
- Baths:
- 2.00
- MLS#:
- 12156946
- Subdivision:
- Heatherwood
ADDITIONAL INFORMATION
SPACIOUS 2ND FLOOR 2 BEDROOM 2 FULL BATH COACH HOME WITH ONE CAR SEMI-ATTACHED GARAGE. VAULTED CEILINGS IN THE LIVING ROOM WITH SKYLIGHTS AND A FIREPLACE. THERE IS A PRIVATE BALCONY WITH ACCESS FROM KITCHEN & LIVING ROOM. NICE KITCHEN WITH STAINLESS STEEL APPLIANCES AND GRANITE COUNTER TOP. NEWER WINDOWS. HARDWOOD FLOORS IN THE MAIN AREA. NEWER MECHANICALS AND APPLIANCES. GREAT ASSOCIATION. NEW ROOF AND EXTERIOR PAINTED RECENTLY. QUITE NEIGHBORHOOD, CLOSE TO EXPRESSWAY AND SHOPPING. BEAUTIFUL UNIT. COME SEE TODAY.
- Type:
- Single Family
- Sq.Ft.:
- 1,456
- Status:
- Active
- Beds:
- 3
- Lot size:
- 0.34 Acres
- Year built:
- 1969
- Baths:
- 3.00
- MLS#:
- 12152105
ADDITIONAL INFORMATION
Experience the perfect blend of comfort and convenience in this updated three-bedroom, three-full-bath, open-concept ranch in the heart of Schaumburg. Remodeled just over three years ago, which includes boast granite countertops, a modern range hood, stylish cabinets, an elegant backsplash, recessed lighting, and durable wood laminate flooring throughout. The eat-in kitchen provides flexibility, allowing you to maintain the dining room or repurpose the space to suit your needs. Additional enhancements include a new roof and gutters for both the house and garage, as well as a freshly paved driveway.Brand new epoxy floor in garage. The spacious rec room/multi-purpose room, located just off the patio, offers ample closet storage. This home is ideally situated with easy access to neighborhood parks, major highways, the Schaumburg Metra station, Woodfield shopping and entertainment, and a variety of excellent restaurants. Nestled on a generous 1/3 acre lot, the property exudes a private and serene atmosphere. The lengthy driveway and extra side apron parking provide plenty of space for vehicles. Come see this exceptional home for yourself!
- Type:
- Single Family
- Sq.Ft.:
- 1,350
- Status:
- Active
- Beds:
- 2
- Year built:
- 1976
- Baths:
- 2.00
- MLS#:
- 12148132
- Subdivision:
- Bar Harbour
ADDITIONAL INFORMATION
Rarely available, much sought after condo in the inviting Bar Harbour community. This second floor unit boasts two bedrooms and two full baths. The oversized, open and airy living room leads to an enormous balcony overlooking the large tranquil pond and rolling green areas. Beautiful brick accent wall adds to the unique style of the room and flows into the dining room / eating area. Neutrally colored Formica countertops accent fully applianced kitchen Recently remodeled hall bath is conveniently located across from second bedroom. A large primary bedroom with walk in closet, separate dressing area and full bath complete the home. Laundry room and storage area are located just down the hall from the unit. Large, heated garage with reserved parking space #63, gives added security. Clubhouse, outdoor pool and additional parking complete this beautiful area. Home is adjacent to Spring Valley Nature Sanctuary and close to shopping, schools, entertainment and major expressways. Unit is being sold As-Is.
- Type:
- Single Family
- Sq.Ft.:
- 1,325
- Status:
- Active
- Beds:
- 3
- Year built:
- 1961
- Baths:
- 2.00
- MLS#:
- 12141893
ADDITIONAL INFORMATION
This 3 bed/ 2 bath home is waiting for your decorating ideas. Recessed lighting in common rooms, wood/gas burning fireplace in living room, skylight in one bath. Kitchen equipped with white cabinets and custom backsplash. With its oversized and professionally landscaped and fully fenced backyard you can relax and enjoy the privacy you have always wanted. Roof was replaced in 2020. The 1 car garage was converted into more living space before the current owners bought the home. Conveniently located close to shopping, entertainment, restaurants, schools, hospitals and to many major roads, you can travel easily to your destination points. Seller is leaving the vegetable garden they built, along with the 2 storage sheds, custom made marble/stone patio and resting area/ with wood gazebo, covered with live grape vines for cooling you during those hot summer days. The seller is also leaving all the cut wood for the new owner to enjoy. Subject to the Village of Schaumburg approval, there is a plenty of space in the back, where there could possibly be added another 1-2 detached garage. The sellers don't guarantee, but new buyer can do their own due diligence for possibly getting a permit from the Village for that purpose.
- Type:
- Single Family
- Sq.Ft.:
- n/a
- Status:
- Active
- Beds:
- 2
- Baths:
- 2.00
- MLS#:
- 12124649
- Subdivision:
- Willow Pond
ADDITIONAL INFORMATION
TLC OPPORTUNITY! Welcome 2 bed, 2 bath unit in Desirable Willow Pond! Rare second floor condo with beautiful vaulted ceilings. Original oak kitchen cabinets with laminate counters, carpeted living room with a gorgeous fireplace. A large living and dining area. Large patio doors lead you out to a balcony with a lovely view. The sizeable kitchen has plenty of storage, a small eat in option and vinyl flooring. There are two good size bedrooms with plenty of closet space, walk-in closet in the primary as well as an en-suite! An in-unit laundry room, a large balcony. 1 car attached garage, accessible from the inside of the building. Additional parking options and nice driveway. Clubhouse for your entertainment. Great location! Close to shopping, restaurants, parks and expressway. Motivated seller.
- Type:
- Single Family
- Sq.Ft.:
- 1,100
- Status:
- Active
- Beds:
- 2
- Year built:
- 1997
- Baths:
- 2.00
- MLS#:
- 12099511
- Subdivision:
- Briar Pointe
ADDITIONAL INFORMATION
Look no further, you have found a home for sale that is updated, clean, and close to everything. I feel that I should also tell you the schools are some of the best but you are looking in Schaumburg so you probably know that already. This second floor condo has a beautiful view from the balcony and an even better one of the fireworks at the boomers baseball field every Friday and Saturday home game from the bedroom window. This home has been updated throughout. Ceiling fans, vaulted ceilings and a gas burning fireplace invite a comfortable place to relax. Seller is Offering Buyer a Closing Cost Credit of $2,000.
$1,199,000
8 Stonebridge Court Schaumburg, IL 60193
- Type:
- Single Family
- Sq.Ft.:
- 2,771
- Status:
- Active
- Beds:
- 3
- Year built:
- 2023
- Baths:
- 3.00
- MLS#:
- 11784313
ADDITIONAL INFORMATION
Schaumburg's newest neighborhood "STONE BRIDGE COURT" 12 wooded Estate lots ranging from 12,896 to 22,910 square feet~ Westport Homes has leveraged their depth of experience and are creating standout home designs~ Lot 11 is 15,296 sq ft 78x172 x 185~ Our Craftsman ranch is 2771 it offers an open floor plan with 9-10 foot ceilings~ 3 bedrooms and office~ 2 car garage~ 2.5 baths~ Separate dining room~ Full basement~ All homes include $3000,000 lot allowance~ Other sites and floor plans to choose from~Now is a good time to influence the process with your personal preferences~
$1,219,000
12 Stonebridge Court Schaumburg, IL 60193
- Type:
- Single Family
- Sq.Ft.:
- 3,832
- Status:
- Active
- Beds:
- 5
- Year built:
- 2023
- Baths:
- 5.00
- MLS#:
- 11783673
ADDITIONAL INFORMATION
Schaumburg's newest neighborhood "STONE BRIDGE COURT" Hurry 5 of the 12 wooded Estate lots remaining ranging from 12,896 to 22,910 square feet~ Westport Homes has leveraged their depth of experience and are creating standout home designs~ Lot 3 is 13,220 sq ft 90'w x 147'~ Our Prairie home is 3832 sq ft~ Open floor plan with 9-10 foot ceilings~ 4-5 bedrooms, 3 car garage, 4.5 baths~ Main level guest suite and office, Separate dining~ Other sites and floor plans to choose from~ All homes sites include $300,000 lot allowance~ Now is a good time to influence the process with your personal preferences~


© 2024 Midwest Real Estate Data LLC. All rights reserved. Listings courtesy of MRED MLS as distributed by MLS GRID, based on information submitted to the MLS GRID as of {{last updated}}.. All data is obtained from various sources and may not have been verified by broker or MLS GRID. Supplied Open House Information is subject to change without notice. All information should be independently reviewed and verified for accuracy. Properties may or may not be listed by the office/agent presenting the information. The Digital Millennium Copyright Act of 1998, 17 U.S.C. § 512 (the “DMCA”) provides recourse for copyright owners who believe that material appearing on the Internet infringes their rights under U.S. copyright law. If you believe in good faith that any content or material made available in connection with our website or services infringes your copyright, you (or your agent) may send us a notice requesting that the content or material be removed, or access to it blocked. Notices must be sent in writing by email to [email protected]. The DMCA requires that your notice of alleged copyright infringement include the following information: (1) description of the copyrighted work that is the subject of claimed infringement; (2) description of the alleged infringing content and information sufficient to permit us to locate the content; (3) contact information for you, including your address, telephone number and email address; (4) a statement by you that you have a good faith belief that the content in the manner complained of is not authorized by the copyright owner, or its agent, or by the operation of any law; (5) a statement by you, signed under penalty of perjury, that the information in the notification is accurate and that you have the authority to enforce the copyrights that are claimed to be infringed; and (6) a physical or electronic signature of the copyright owner or a person authorized to act on the copyright owner’s behalf. Failure to include all of the above information may result in the delay of the processing of your complaint.
Schaumburg Real Estate
The median home value in Schaumburg, IL is $273,100. This is lower than the county median home value of $279,800. The national median home value is $338,100. The average price of homes sold in Schaumburg, IL is $273,100. Approximately 58.54% of Schaumburg homes are owned, compared to 36.66% rented, while 4.8% are vacant. Schaumburg real estate listings include condos, townhomes, and single family homes for sale. Commercial properties are also available. If you see a property you’re interested in, contact a Schaumburg real estate agent to arrange a tour today!
Schaumburg, Illinois 60193 has a population of 78,053. Schaumburg 60193 is more family-centric than the surrounding county with 40.57% of the households containing married families with children. The county average for households married with children is 29.73%.
The median household income in Schaumburg, Illinois 60193 is $85,147. The median household income for the surrounding county is $72,121 compared to the national median of $69,021. The median age of people living in Schaumburg 60193 is 38.7 years.
Schaumburg Weather
The average high temperature in July is 84.2 degrees, with an average low temperature in January of 12.7 degrees. The average rainfall is approximately 37.7 inches per year, with 33.2 inches of snow per year.

