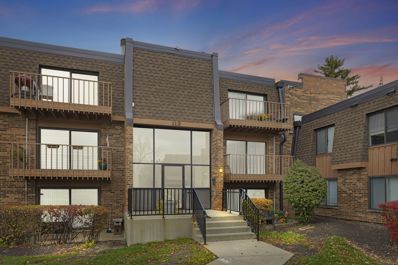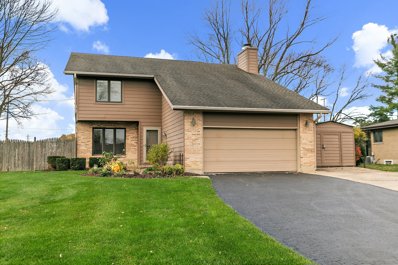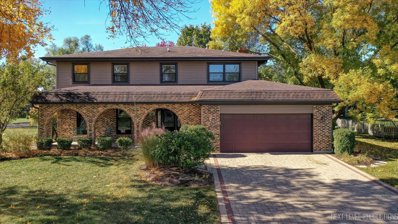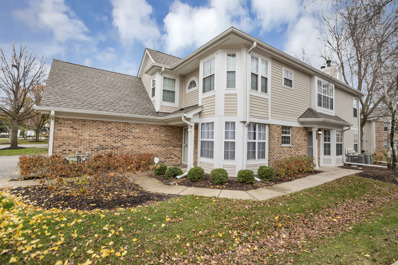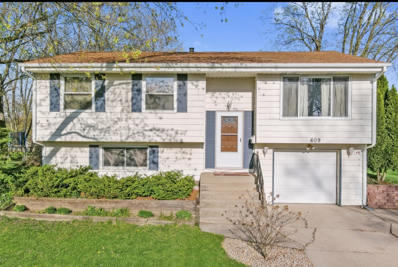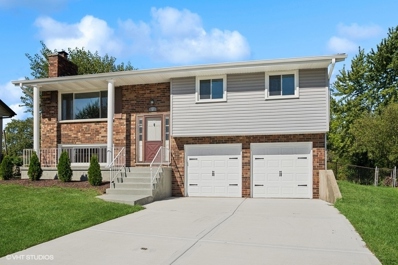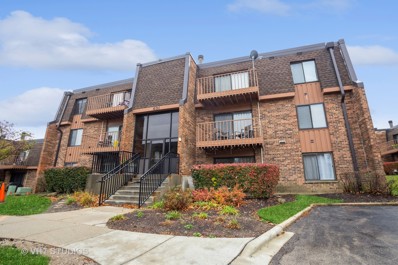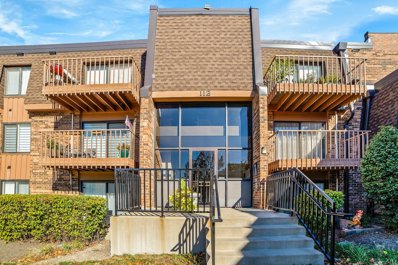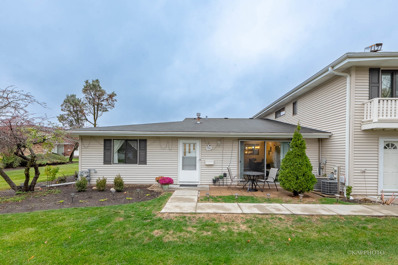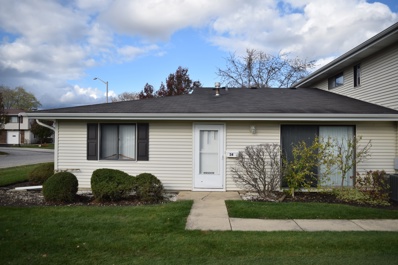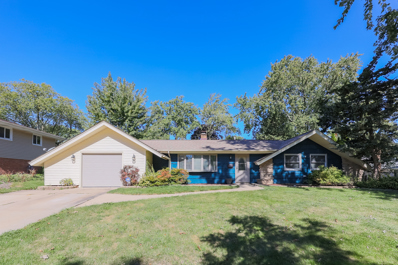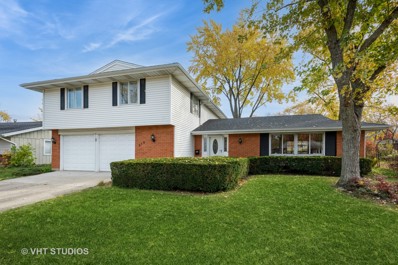Schaumburg IL Homes for Sale
- Type:
- Single Family
- Sq.Ft.:
- 900
- Status:
- Active
- Beds:
- 1
- Year built:
- 1976
- Baths:
- 1.00
- MLS#:
- 12216173
- Subdivision:
- Lakewood
ADDITIONAL INFORMATION
Welcome to 112 Mullingar unit 3B offering resort style living in the Lakewood Condominium Complex. This beautifully upgraded and renovated 1 bedroom, 1 bath condo features hardwood floors, decorator touches with new paint and trim work, pretty views and loads of closet space. You will appreciate the spacious living room, separate dining area. The roomy kitchen is well-appointed with a large pantry not found in many of the other units, granite counter tops and stainless steel appliances. The generously sized bedroom boasts a huge walk-in closet. The bathroom has been updated with a new sink/vanity and has a newer tub and sprayer shower head and heated floors. Beautiful views from the balcony that features a pond and fountain. The well-maintained community offers a clubhouse with a party room available for entertaining a playground area and a great pool for summer fun. The HOA fees includes gas, water, trash pick up, exterior maintenance, lawn care, pool and snow removal. One parking spot #164 is included with additional parking for guests. Close to many amenities, shopping, easy access to expressway, schools and parks
- Type:
- Single Family
- Sq.Ft.:
- 1,835
- Status:
- Active
- Beds:
- 3
- Lot size:
- 0.25 Acres
- Year built:
- 1977
- Baths:
- 3.00
- MLS#:
- 12170072
- Subdivision:
- Kingsport Village
ADDITIONAL INFORMATION
Gorgeous curb appeal welcomes you to this upgraded Salford model split with sub-basement. Entire home was extended by 1 foot on each side (or total of extra 2 feet) of the home on the east & west side. 2 car garage with custom fiberglass door. Hardwood floors in 1 bedroom, stairs & Family Room. Kitchen with hardwood floors, all appliances, pantry and custom build cabinet for plates, glass, pots & pans storage plus granite countertops. Ice maker & water dispenser in Refrigerator. Wooden sliding glass doors to exit to yard. Built out kitchen windows for plenty of lighting. Generously sized master suite with his & hers walk in closet, a second large closet and upgraded full bath and stand-up shower. Two other spacious bedrooms w/ walk-in's closets. Family room w/ roughed in pad for fireplace, build in bar and storage for glasses. Custom triple Pella doors leading to custom cement patio. Custom build shed for extra storage space. Furnace & A/C replaced in 2020. Roof has been replaced. Cement walkway to back yard. Large yard. Mature trees surround the home. Walking distance to September Fest, Art Fair, Prairie Center for the Arts & Summer Breeze Concerts. The beautiful Municipal grounds also include scenic pond & Art Walk. Spring Valley Nature Sanctuary & more! Award winning Schools include Nerge Elementary School, Meade Junior High School, and District 211 J B Conant High school. Minutes to Woodfield & library.
- Type:
- Single Family
- Sq.Ft.:
- 1,470
- Status:
- Active
- Beds:
- 4
- Lot size:
- 0.5 Acres
- Year built:
- 1985
- Baths:
- 3.00
- MLS#:
- 12212987
- Subdivision:
- Sunset Hills
ADDITIONAL INFORMATION
Custom built 2-story mission style home with basement in the sought-after Sunset Hills subdivision on a half-acre lot. Well maintained by the original owners. Brick paver walk-way adorned by beautiful perennials leads you to the inviting front entry. Gorgeous wood floors throughout the main level. Solid wood doors & trim. Open staircase. Enjoy the beautiful living room featuring cathedral ceilings, gas log fireplace & access to the patio. Surround system, equipment, TV, & speakers to stay. 4th bedroom or office on the main floor. Updated & spacious eat-in kitchen with recessed lighting, white cabinets, bay window, & sliding glass doors out to the back yard. Updated powder room completes the main level. Upstairs you will find 3 spacious bedrooms with new carpeting. Beautifully remodeled hall bath with marble tile. Primary bedroom offers a full bathroom & looks over the living room. Full basement with laundry, utility sink, workshop, & plenty of storage. Newer furnace/ AC. Back up sump pump. Water purification system. Reverse Osmosis system. Huge backyard! You are going to love entertaining on the large composite deck with covered area & relax in the new 6-person hot tub. 2 sheds. 2 car garage. Cement fiber board siding certified with fire rating. Award winning Schaumburg schools with Nerge Elementary within walking distance! Conant high school. Close to parks, expressways, shopping, restaurants and more!
- Type:
- Single Family
- Sq.Ft.:
- 1,201
- Status:
- Active
- Beds:
- 2
- Year built:
- 1991
- Baths:
- 3.00
- MLS#:
- 12210819
- Subdivision:
- Wellington Court
ADDITIONAL INFORMATION
Gorgeous townhome has been fully updated, newer contemporary vinyl plank flooring and light fixtures, plus smart home features. Furnace and air conditioner and all kitchen appliances were replaced in 2022. This model offers a large kitchen which has eat in table space. Contemporary cream cabinets and granite countertops. Kitchen opens with a passthrough to the living and dining areas. Beautiful custom wainscoting on living room and dining room walls. Corner woodburning fireplace has a gas start. Each bedroom has it's own full bath. Second floor laundry. Premium large lot goes all the way to the fence in the back. Long driveway leads to the one car garage plus there is nearby visitor parking. 220 outlet in the garage for charging.
- Type:
- Single Family
- Sq.Ft.:
- 2,519
- Status:
- Active
- Beds:
- 4
- Lot size:
- 0.27 Acres
- Year built:
- 1982
- Baths:
- 3.00
- MLS#:
- 12214650
- Subdivision:
- Spring Cove
ADDITIONAL INFORMATION
WELCOME HOME! Stunning, brick-faced home in the highly sought-after Spring Cove West neighborhood! This home's immaculate curb appeal draws you in as you approach. Surrounded by meticulous landscaping and grounds, it is an absolute show-stopper. Greeting you is a stunning, custom brick-paver driveway, and grand front porch, covered, with beautiful light fixtures and a bench swing. Step inside this 4-bedroom, 2.5-bathroom home and be wowed. The foyer gives the perfect welcome. The formal living room is generous in space, complete with gleaming, custom inlay hardwood floors and thoughtful trim work, the perfect place to host your family or hide away with a novel. The beautiful custom inlay hardwood flooring also continues throughout the foyer, dining room, kitchen, and eat-in area. The separate formal dining room will be the center of every holiday with plenty of space for a large table, buffet, and china cabinet, whatever your heart desires! The gourmet kitchen is every chef and home cook's dream! Featuring all stainless steel appliances, including a brilliant double oven, professional range hood, built-in microwave, set-in, and french door refrigerator. Amazing! The kitchen is surrounded by exquisite, light-colored, custom cabinetry and warm granite countertops. The custom stone-tile backsplash and lovely Pella exterior-clad windows with an interior blind system add the perfect touch. Making dinner will never be the same! Prep your next family meal while overlooking the eat-in dining area. The open space continues to the family room, creating the ultimate entertaining area. The family room boasts a gorgeous brick masonry gas fireplace, a wet bar complete with a sink, wine storage, a wine refrigerator, and ample storage/counter space. This room is also fitted with pre-wire for surround sound. Gameday and family night ready! Head outside the sliding door in the kitchen and be amazed by the breathtaking deck, pergola, and yard. The expansive deck provides the perfect space for outdoor dining, grilling, and more! The mature trees and professional landscaping create the perfect backdrop to everything you will do outdoors. Simply stunning. A well-positioned half bath and generous laundry room/mudroom make up the rest of the main floor. Head upstairs and find a grand master bedroom, complete with ensuite and cedar-lined walk-in closet. This room has a bounty of space, perfect for adding a sitting area or even a desk or media area; whatever you choose! 3 additional, spacious, bedrooms and another full bathroom complete the second floor making ample space. Head to the lower level of the home and find a cozy finished basement with an additional storage area. Perfect for use as a rec room, additional family room, and more! The attached 2-car garage is perfect for storage and all-season care for your vehicles. This home also has a new HVAC system that is 3 years new. Complete with an electronic /media air filter. The water heater is 2 years new along with a 4-years new washer and dryer. This home is positioned in a wonderful neighborhood, adjacent to Eagle Park, within District 211 schools, and close to shopping, dining, and interstate access. This home has it all! Don't wait, this stunning home won't last long, call today!
- Type:
- Single Family
- Sq.Ft.:
- 1,176
- Status:
- Active
- Beds:
- 2
- Year built:
- 1975
- Baths:
- 2.00
- MLS#:
- 12207096
- Subdivision:
- Weathersfield South
ADDITIONAL INFORMATION
Welcome to this spacious and inviting end-unit home in Schaumburg, perfectly situated in a quiet cul-de-sac with serene open field views. Just steps from the community clubhouse and pool, this property offers an exceptional lifestyle. Inside, you'll find 2 bedrooms, 2 full bathrooms, and a bright, open layout. The home also includes a rare 2-car garage for convenient parking and storage. Brand-new cabinets are ready to be installed and are included with the sale, adding incredible value and potential to the kitchen. Located in a top-rated school district and within walking distance of parks and trails, this home is the perfect combination of comfort, convenience, and opportunity.
- Type:
- Single Family
- Sq.Ft.:
- 1,450
- Status:
- Active
- Beds:
- 2
- Year built:
- 1994
- Baths:
- 2.00
- MLS#:
- 12213627
- Subdivision:
- Towne Place West
ADDITIONAL INFORMATION
This charming, first-floor ranch town home in Town Place West is move in ready and priced to sell! Perfect for the first time homebuyer, Investor, or downsize buyer looking for a 1st floor unit on one level without steps! A private entrance and one car garage make this town house much more desirable than a coach or manor home! Enter the open and airy living room filled with windows and warm natural sunlight that features a beautiful fireplace and formal dining area perfect for both relaxing and entertaining. The oversized eat in kitchen features an abundance of cabinet and counter space, a pantry, and cozy eat-in area great for casual dining. Ultra convenient in-unit laundry. Down the hall, the serene primary bedroom offers a walk-in closet and enormous en-suite bath, complete with a separate shower and soaking tub. A second bedroom with ample closet space and a full bath complete the unit. Enjoy the outdoors from your private covered patio, overlooking beautifully landscaped common areas. This exceptional home is perfectly located Just West of Barrington Road with easy access to all the shopping, dining, parks, highly ranked schools and easy access to major highways that Schaumburg affords! Hurry.
$399,000
609 Auburn Lane Schaumburg, IL 60193
- Type:
- Single Family
- Sq.Ft.:
- 1,500
- Status:
- Active
- Beds:
- 3
- Lot size:
- 0.23 Acres
- Year built:
- 1967
- Baths:
- 2.00
- MLS#:
- 12207850
- Subdivision:
- Weathersfield
ADDITIONAL INFORMATION
Awesome! Beautiful 3 BR 2 Bath Raised Ranch Home in Great neighborhood. Hardwood Floors throughout main level, including Living Room, Dining Room, and all 3 Bedrooms. Well maintained home. 2 yrs old Roof. All New Lighting. New Furnace and A/C Compressor. Newer Washer and Dryer. Highly rated schools. Home will be Sold AS IS.
- Type:
- Single Family
- Sq.Ft.:
- 2,300
- Status:
- Active
- Beds:
- 3
- Year built:
- 1976
- Baths:
- 3.00
- MLS#:
- 12212503
ADDITIONAL INFORMATION
Welcome to 818 Brentwood Ct! A beautifully renovated home with BRAND NEW EVERYTHING, that has been meticulously updated from top to bottom with premium finishes and thoughtful design. As you enter, you're greeted by a expansive floor plan and an abundance of natural light flooding the space. The second level boasts a freshly painted interior and an expansive family room that flows seamlessly into the fully renovated kitchen, featuring custom cabinets, quartz countertops, a stylish backsplash, premium stainless steel appliances, modern light fixtures and gorgeous wide plank flooring throughout the home. Step onto the brand-new balcony to enjoy your morning coffee or host gatherings with family and friends. The main level also features three generously sized bedrooms, each with large closets, and two fully remodeled bathrooms with contemporary finishes and fixtures, offering both comfort and luxury. Head downstairs to the first level, where you'll find a second family room with a cozy gas fireplace. There's also a flex room, perfect for a guest suite, in-laws, or a home office, along with a convenient half bathroom. Outside, the oversized, fully fenced yard and sprawling deck create a perfect space for outdoor enjoyment and entertaining. Additional upgrades include a brand-new concrete driveway, new siding, all-new energy-efficient windows, a new front door, completely replaced subfloor and joists, and a brand-new heat and air conditioning system to name a few. Located on a peaceful street in a highly sought-after neighborhood, this home is just minutes from top-rated schools, parks, restaurants, the expressway, park district amenities, and the commuter train. This incredible opportunity won't last long-schedule your tour today!
- Type:
- Single Family
- Sq.Ft.:
- 2,884
- Status:
- Active
- Beds:
- 5
- Lot size:
- 0.22 Acres
- Year built:
- 1977
- Baths:
- 3.00
- MLS#:
- 12211914
ADDITIONAL INFORMATION
Step away from the hustle and bustle of city life and into the serenity of this spacious home nestled in the peaceful community of Spring Cove. You'll treasure the serenity of your backyard, with its view of Schaumburg's only PRIVATE STOCKED SPRING-FED LAKE. Enjoy your mornings with a cup of coffee as you watch the sunrise over the water, spend your afternoons watching the kids play, or unwind after work by boating on the lake FISHING FOR BASS, TROUT or BLUEGILLS. Inside the home, the updated kitchen and adjoining family room provide plenty of space for entertaining guests, while the finished basement, complete with a second kitchen, serves as the ideal hangout for the kids. The second floor features five bedrooms, each with walk-in closets, four offering picturesque views of the lake. Escape to the master suite with its cozy sitting area perfect for reading, working, or simply relaxing. There are generous storage options throughout the home, including numerous closets and attic space in the extended two-car garage, accessible via a convenient pull-down staircase. The cement slab alongside the garage provides additional parking space for guests, RV or boat. This home provides both comfort and convenience, located close to parks, schools, and the many amenities of Schaumburg, including shopping, restaurants, theaters, interstate access, and the train. Recent updates include: master bed/bath updates, kitchen/bathroom remodels and main-level flooring in 2017; air conditioning 2016; all windows glazed, painted and stained 2020; furnace 2023; sump pump 2024; siding, soffits, and gutters 2021; refrigerator 2023; dishwasher 2022. There is an annual fee of $600 (may fluctuate a bit year to year) for lake maintenance. Welcome home!
- Type:
- Single Family
- Sq.Ft.:
- 850
- Status:
- Active
- Beds:
- 1
- Year built:
- 1976
- Baths:
- 1.00
- MLS#:
- 12206881
- Subdivision:
- Lakewood
ADDITIONAL INFORMATION
Desirable 3rd level condo in sought after Lakewood. This condo has it all: well maintained, conveniently located in Schaumburg, and move in ready. Spacious Living Room with cozy fireplace and private balcony to enjoy the views. Kitchen has loads of cabinets with oven/range, microwave, dishwasher and refrigerator. Considerable Sized Master Bedroom with spacious closet. Full Bath with Tub. Boasts open floor plan throughout with newer carpet and linoleum put in in 2023. Well managed, secure building offering outdoor pool, sundeck, bike room, tennis court/playground, and Clubhouse. HOA covers almost everything, including water, garbage, gas heat, lawn care, and exterior care. Located close to Woodfield Mall, Metra, Shopping, and Restaurants.
- Type:
- Single Family
- Sq.Ft.:
- 825
- Status:
- Active
- Beds:
- 1
- Year built:
- 1995
- Baths:
- 1.00
- MLS#:
- 12211660
- Subdivision:
- Lakewood
ADDITIONAL INFORMATION
Charming 1 bedroom 1 bath condo with abundant closet space, featuring a spacious living room, separate dining area, and a well-appointed kitchen with custom made side table, granite counter tops and stainless steel appliances. The generously sized bedroom boasts a huge walk-in closet and a cozy portable fireplace with customizable colored flames. Enjoy your morning coffee on the balcony overlooking a picturesque pond with a tranquil fountain. The community offers a clubhouse with a party room available for special events, as well as a refreshing pool for summer relaxation. Conveniently located near shopping and major highways for easy commuting.
- Type:
- Single Family
- Sq.Ft.:
- 1,000
- Status:
- Active
- Beds:
- 2
- Year built:
- 1976
- Baths:
- 1.00
- MLS#:
- 12210071
- Subdivision:
- Weathersfield Commons
ADDITIONAL INFORMATION
Stunning and updated 2 bed/1 bath ranch that feels like a single family home with an oversized attached 1 car garage. This beautifully-remodeled unit is perfect for homeowners and investors alike. Freshly painted with a charming wainscot finish, new flooring, and stylish window treatments throughout. The kitchen shines with 36 in. white cabinets, granite countertops, and brand-new GE stainless steel appliance package. Windows in 2024; patio door in 2020. Updated light fixtures add a modern touch. A spacious 21x13 attached garage has epoxy floors and provides extra convenience. A newly-installed patio offers a private outdoor retreat. A block away from Schaumburg High School, surrounded by 3 water parks, and located across a huge green field. The outdoor space and access to parks and schools is unbeatable. Must see!
- Type:
- Single Family
- Sq.Ft.:
- 1,000
- Status:
- Active
- Beds:
- 3
- Lot size:
- 0.2 Acres
- Year built:
- 1971
- Baths:
- 2.00
- MLS#:
- 12209579
- Subdivision:
- Weathersfield South
ADDITIONAL INFORMATION
Come take a look at this gorgeous home, featuring an open floor plan that welcomes a plethora of natural sunlight throughout. The spacious layout creates a bright and airy atmosphere, perfect for comfortable living. This home boasts a lovely eat-in kitchen, complete with wood floors and plenty of room for cooking and dining. The generously sized bedrooms provide ample space for relaxation, while the additional basement area offers even more room for your needs. Don't miss out on this opportunity to make this beautiful home yours. Schedule a viewing today and start envisioning your future in this inviting space!
- Type:
- Single Family
- Sq.Ft.:
- 2,340
- Status:
- Active
- Beds:
- 4
- Lot size:
- 0.27 Acres
- Year built:
- 1977
- Baths:
- 3.00
- MLS#:
- 12203447
- Subdivision:
- Stonebridge
ADDITIONAL INFORMATION
Welcome to this custom home in desirable Stonebridge. As you arrive you will be greeted by a circular driveway and covered entry. This is the perfect place to sit and enjoy the green area across from home. Many upgrades have been made to this home over the years. It features a one-of-a-kind kitchen. Over 30 Melamine coated hardwood cabinets, granite countertops, multiple drawers and desk. Coffee bar area with second sink, aluminum tile backsplash and two appliance cabinets. There are rich hardwood floors in family room and bedrooms and porcelain tile floors in kitchen and living room for easy care. The family room with brick faced fireplace opens to a three-season room with hot tub overlooking yard, 2 patios and rear easement area. Four good sized bedrooms on second floor. The primary bedroom has two closets and remodeled bath. There is a convenient first floor laundry room with sink and door to garage and exterior. The finished basement is the perfect game room or man cave and also has an office and storage area. The highly rated schools include Michael Collins Elementary, Robert Frost Jr. High and JB Conant High School. Close to Meineke Recreation Center with Olympic sized diving pool, water slide, and basketball and tennis courts. Windows and siding have been replaced. Generac generator. Seller selling as is. Home inspection welcome
- Type:
- Single Family
- Sq.Ft.:
- 900
- Status:
- Active
- Beds:
- 1
- Year built:
- 1976
- Baths:
- 1.00
- MLS#:
- 12209165
- Subdivision:
- Lakewood
ADDITIONAL INFORMATION
Welcome to your dream condo in the heart of Schaumburg! This completely renovated one-bedroom, one-bathroom condo in the Lakewood Condominium Complex offers modern living at its finest. Step inside to discover beautiful flooring and freshly painted walls throughout. All new trims and doors. Open floor plan with beautifully renovated kitchen with Quartz countertops and all stainless steel appliances. Updated bathroom. Nice size bedroom with a huge walk-in closet. New light fixtures and Nest Thermostat. New European Doors and day & night blinds. HOA fee includes gas(heat), water, trash pick up service, exterior maintenance, lawn care, pool, snow removal. Assigned parking space is #162, plus additional parking for guests. Close to many amenities, such as shopping, expressway, schools and parks. ABSOLUTELY NOTHING TO DO BUT MOVE IN.
- Type:
- Single Family
- Sq.Ft.:
- 1,300
- Status:
- Active
- Beds:
- 3
- Lot size:
- 0.25 Acres
- Year built:
- 1961
- Baths:
- 2.00
- MLS#:
- 12199411
- Subdivision:
- Weathersfield
ADDITIONAL INFORMATION
EXCELLENT LOCATION. COMPLETELY UPDATED 3 BEDROOM, 2 FULL BATH RANCH. KITCHEN HAS NEWER 42" MAPLE CABINETS, GRANITE COUNTERS, BACK SPLASH, CERAMIC FLOORS AND ALL BLACK APPLIANCES. NEWER WINDOWS & PATIO DOOR. ALL NEW LED LIGHTS AND CHANDILER. NICE SIZE THREE BEDROOMS WITH LED LIGHTS AND FANS. HARDWOOD FLOORS THROUGH OUT THE HOUSE. NEWER ROOF & HOT WATER TANK SEP 2023. NEWER FURNACE AND A/C. ONE CAR ATTACHED GARAGE WITH SHED FOR EXTRA STORAGE. CLOSE TO SHOPPING, HOSPITAL, MALLS AND EXP WAYS.
- Type:
- Single Family
- Sq.Ft.:
- 1,200
- Status:
- Active
- Beds:
- 2
- Year built:
- 1990
- Baths:
- 3.00
- MLS#:
- 12203460
ADDITIONAL INFORMATION
Super popular Wellington Court! 2 bedroom 2 1/2 baths! 1 car garage! Kitchen with granite counters stainless appliances! Updated baths with granite counters and upgraded vanities! Living room freshly painted, high quality vinyl plank flooring (about a year old)! Bedrooms both have new carpeting! Great schools and park district! Excellent location close to train station and expressways!
- Type:
- Single Family
- Sq.Ft.:
- 950
- Status:
- Active
- Beds:
- 2
- Year built:
- 1976
- Baths:
- 1.00
- MLS#:
- 12207589
- Subdivision:
- Weathersfield Commons
ADDITIONAL INFORMATION
Welcome to this nice 2-bedroom, 1-bath ranch-style end unit has a great location. This home has newer laminate flooring throughout most of the home. The home has freshly painted, neutral walls complemented by crisp white woodwork throughout. The Lennox Furnace and Air Conditioner and Bradford White Water Heater are approximately 5 years old. The complex has a community pool and clubhouse amenities. This home can be rented and has great potential.
- Type:
- Single Family
- Sq.Ft.:
- 1,023
- Status:
- Active
- Beds:
- 2
- Year built:
- 1989
- Baths:
- 3.00
- MLS#:
- 12206355
- Subdivision:
- Wellington Court
ADDITIONAL INFORMATION
This delightful townhome offers a warm and welcoming space, freshly painted and newly carpeted throughout. On the main floor, enjoy the airy feel of high ceilings and an open-concept living room. The eat-in kitchen overlooks this area, creating a seamless flow. Step outside through a large sliding door to your own patio surrounded by beautifully planted perennials, offering a sweet spot to relax and unwind. The second floor boasts abundant natural light, thanks to a skylight, and includes two spacious bedroom suites. The primary suite features a vaulted ceiling and wall-to-wall closet space, while the generously sized second bedroom includes a walk-in closet. You'll also appreciate the added convenience of a large storage closet and a laundry room on this floor. The property includes a one-car garage with storage space, plus an additional parking space directly in front. Extra storage can be found in the attic and above the garage. Home is sold As-Is, making it a great opportunity to add your own personal touches. Updates: 2011 - new furnace. 2016 - new central A/C. 2018 - all new Andersen windows. 2019 - hot water heater. 2020 - new sliding door. 2023 - new concrete front walk and sidewalk.
$424,924
1424 Cabot Lane Schaumburg, IL 60193
- Type:
- Single Family
- Sq.Ft.:
- 1,889
- Status:
- Active
- Beds:
- 3
- Year built:
- 1963
- Baths:
- 2.00
- MLS#:
- 12181482
ADDITIONAL INFORMATION
Rare Must see expanded and updated Weathersfield Ranch with huge family room addition**Newer roof, furnace,AC Unit, hot water heater(2022) Walk into your spacious and updated open concept Living room/Kitchen. Featuring high end quartz countertops, Newer Appliances, and Excellent walk in pantry. Living room has a large picture window and a beautifully updated fireplace. Whole house is freshly painted and brand new carpet throughout. Laundry room has a newer washer and dryer (2022). Main Bedroom Features a large and rare walk-in closet. Large Family room Features Vaulted ceiling and Ceiling fan. Then Walk out to your private fenced in backyard Oasis with a large deck, and above ground pool with new liner (2024). Backyard also has 2 large sheds for extra storage. Motivated sellers make your appointment to come see today.
- Type:
- Single Family
- Sq.Ft.:
- 825
- Status:
- Active
- Beds:
- 2
- Year built:
- 1995
- Baths:
- 2.00
- MLS#:
- 12201467
- Subdivision:
- Lakewood
ADDITIONAL INFORMATION
Fully updated, convenient, first floor 2 bedroom, 2 bath condo in Lakewood complex in Schaumburg. Wood laminate floors throughout, large eat-in kitchen with wood shaker cabinets, granite counters and brand new stainless steel refrigerator, dishwasher and microwave. Bright and roomy living room opens to outdoor private patio. Master bedroom boasts of natural light, large walk-in closet and full updated bath with large vanity and marble tile. Comfortable second bedroom with large closet and access to updated full hall bath with bathtub, marble tile and granite vanity top. Located in sought-after school districts 211 and 54. Close to shopping, dining, transportation and more!
- Type:
- Single Family
- Sq.Ft.:
- 2,532
- Status:
- Active
- Beds:
- 5
- Lot size:
- 0.22 Acres
- Year built:
- 1980
- Baths:
- 3.00
- MLS#:
- 12201988
- Subdivision:
- Spring Cove
ADDITIONAL INFORMATION
This beautifully updated two-story home offers a spacious layout with 5 bedrooms and 2.5 baths, all conveniently located upstairs. Upon entering through the striking stained glass front door, you'll be welcomed by a large foyer featuring hardwood floors that extend throughout much of the home. Main Level Highlights: Living Spaces: To the right, the inviting living room and formal dining room showcase neutral paint, cozy, and elegant crown molding. Kitchen: The heart of the home boasts newer cabinets, Quartz countertops, and modern stainless steel appliances, including a dishwasher, oven, and microwave. A pantry and informal eating space complement the kitchen, which opens to a stamped concrete patio and a landscaped backyard-perfect for outdoor gatherings. Family Room: Adjacent to the kitchen, the family room features a gas fireplace, creating a warm retreat during chilly nights. Finished Basement: Accessible from the kitchen, the finished basement includes a recreation room wood Laminate Flooring, plus a dry bar. There's ample storage in the utility room Upper Level Features: Bedrooms: All five bedrooms are generously sized, each with new hardwood flooring, ceiling fans with remote control, and neutral decor. The master suite includes a walk-in closet and a private bathroom with a step-in shower. Bathrooms: A full bath on the second floor caters to the additional bedrooms. Additional Amenities: Laundry/Mud Room: The 2-car heated garage provides direct access through a laundry/mud room, making daily life convenient. Updates: The home has seen numerous updates, including a full kitchen renovation, new hardwood flooring, updated light fixtures, and a new furnace. The backyard fence was added in 2021, and a Tesla charger was installed in 2022. Location: Situated on nearly a quarter-acre, this property is conveniently located near transportation, expressways, restaurants, parks, and entertainment, making it an ideal family home. This well-maintained residence is ready to welcome its new owners! All updates in additional information!
- Type:
- Single Family
- Sq.Ft.:
- 1,150
- Status:
- Active
- Beds:
- 2
- Year built:
- 1979
- Baths:
- 2.00
- MLS#:
- 12201585
- Subdivision:
- Kingsport Estates
ADDITIONAL INFORMATION
Affordability is at your door with this priced-to-sell unit - don't miss this rare opportunity in Schaumburg's Kingsport Estates subdivision. This 2-bedroom, 2-bath manor home holds great opportunity as a starter home or for anyone looking to downsize. Enjoy the comfort of brand new carpeting in both bedrooms. The covered balcony is perfect for enjoying your coffee or just some time to relax. In-unit laundry room with storage is an additional perk; plus parking is made easy with the attached 1-car garage (with additional storage), as well as the additional driveway spots. This great location is convenient to multiple major highways (I-90, I-290, I-390). Also, conveniently located near an abundance of shopping, dining, and recreation options! Make your move now!
- Type:
- Single Family
- Sq.Ft.:
- 2,391
- Status:
- Active
- Beds:
- 4
- Year built:
- 1971
- Baths:
- 3.00
- MLS#:
- 12192694
- Subdivision:
- Weathersfield
ADDITIONAL INFORMATION
Desirable Hyannis model in Weathersfield steps from Cove Park with playground and soccer field. This well-maintained home is in move in condition. A great floorplan for living and entertaining. Large entry hall with huge walk-in coat closet. Spacious bedrooms including a primary bedroom with 3 closets and full bath. Refinished stairs and beautiful hardwood floors though much of home. White six panel interior doors. Eat in kitchen with white finished cabinets, under cabinet lighting and stainless-steel appliances. The family room has sliders leading to semi shaded patio. Convenient mud room with washer, dryer, utility sink and door for easy access to yard. All baths have been updated. Newer vinyl siding and roof. Furnace, AC and humidifier were replaced in 2016. Area for additional storage in garage.


© 2024 Midwest Real Estate Data LLC. All rights reserved. Listings courtesy of MRED MLS as distributed by MLS GRID, based on information submitted to the MLS GRID as of {{last updated}}.. All data is obtained from various sources and may not have been verified by broker or MLS GRID. Supplied Open House Information is subject to change without notice. All information should be independently reviewed and verified for accuracy. Properties may or may not be listed by the office/agent presenting the information. The Digital Millennium Copyright Act of 1998, 17 U.S.C. § 512 (the “DMCA”) provides recourse for copyright owners who believe that material appearing on the Internet infringes their rights under U.S. copyright law. If you believe in good faith that any content or material made available in connection with our website or services infringes your copyright, you (or your agent) may send us a notice requesting that the content or material be removed, or access to it blocked. Notices must be sent in writing by email to [email protected]. The DMCA requires that your notice of alleged copyright infringement include the following information: (1) description of the copyrighted work that is the subject of claimed infringement; (2) description of the alleged infringing content and information sufficient to permit us to locate the content; (3) contact information for you, including your address, telephone number and email address; (4) a statement by you that you have a good faith belief that the content in the manner complained of is not authorized by the copyright owner, or its agent, or by the operation of any law; (5) a statement by you, signed under penalty of perjury, that the information in the notification is accurate and that you have the authority to enforce the copyrights that are claimed to be infringed; and (6) a physical or electronic signature of the copyright owner or a person authorized to act on the copyright owner’s behalf. Failure to include all of the above information may result in the delay of the processing of your complaint.
Schaumburg Real Estate
The median home value in Schaumburg, IL is $273,100. This is lower than the county median home value of $279,800. The national median home value is $338,100. The average price of homes sold in Schaumburg, IL is $273,100. Approximately 58.54% of Schaumburg homes are owned, compared to 36.66% rented, while 4.8% are vacant. Schaumburg real estate listings include condos, townhomes, and single family homes for sale. Commercial properties are also available. If you see a property you’re interested in, contact a Schaumburg real estate agent to arrange a tour today!
Schaumburg, Illinois 60193 has a population of 78,053. Schaumburg 60193 is more family-centric than the surrounding county with 40.57% of the households containing married families with children. The county average for households married with children is 29.73%.
The median household income in Schaumburg, Illinois 60193 is $85,147. The median household income for the surrounding county is $72,121 compared to the national median of $69,021. The median age of people living in Schaumburg 60193 is 38.7 years.
Schaumburg Weather
The average high temperature in July is 84.2 degrees, with an average low temperature in January of 12.7 degrees. The average rainfall is approximately 37.7 inches per year, with 33.2 inches of snow per year.
