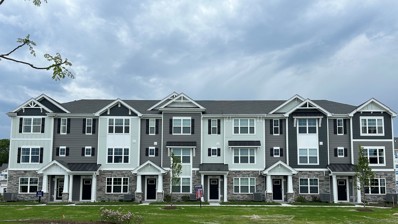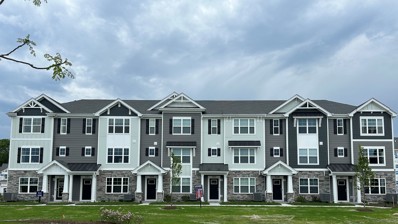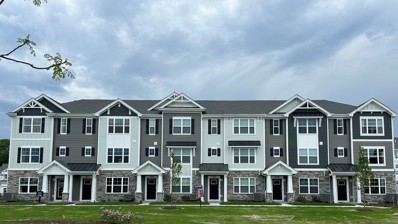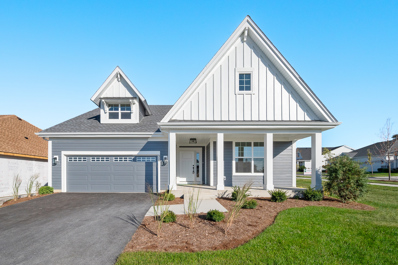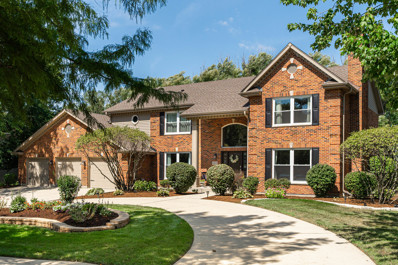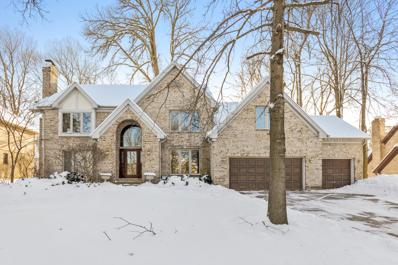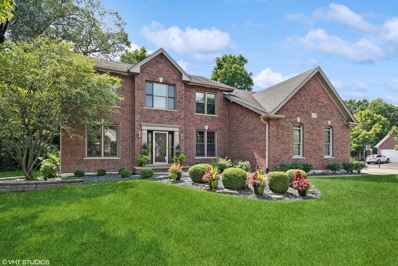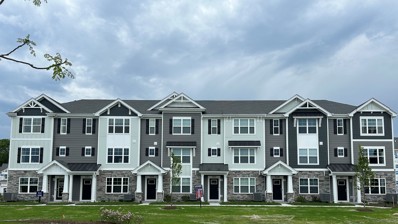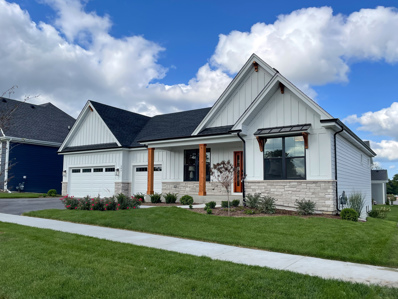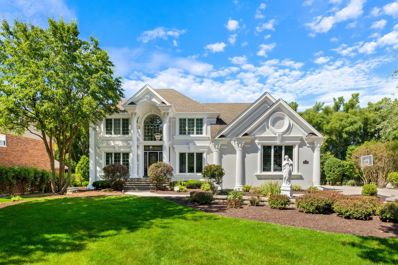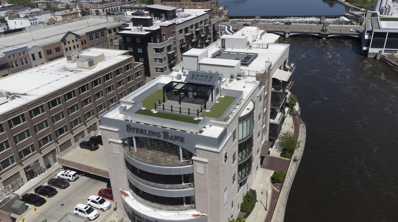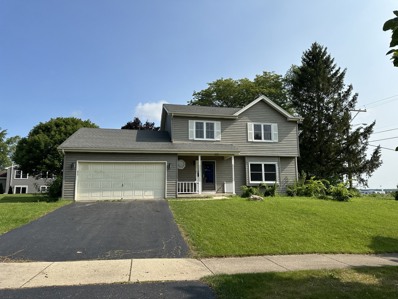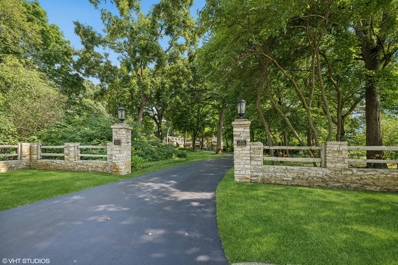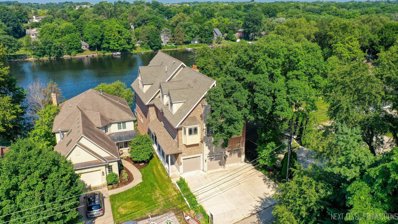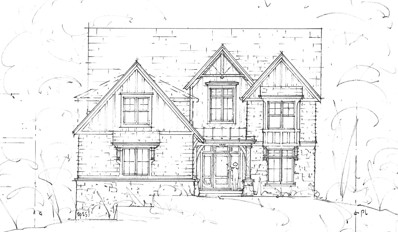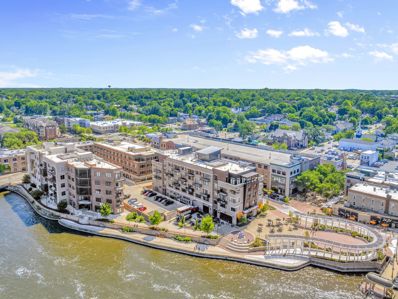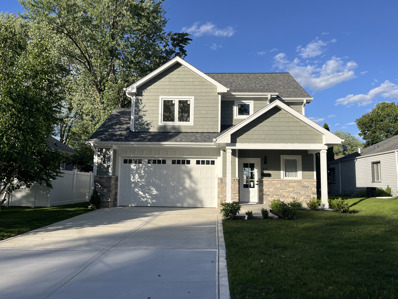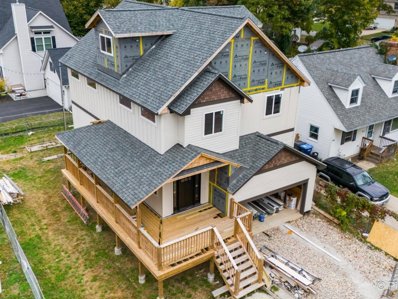Saint Charles IL Homes for Sale
- Type:
- Single Family
- Sq.Ft.:
- 1,827
- Status:
- Active
- Beds:
- 3
- Year built:
- 2024
- Baths:
- 3.00
- MLS#:
- 12163671
- Subdivision:
- Charlestowne Lakes
ADDITIONAL INFORMATION
Discover yourself at 351 Bridgeview Court in St. Charles, Illinois, a beautiful new home in our Charlestowne Lakes community. This townhome will be ready for a winter move-in! Homesite includes a fully sodded yard that is maintained throughout the year and snow removal in the winter! This End-Unit Grant townhomes plan offers over 1,800 square feet of living space with 3 bedrooms, 2.5 baths, and a flex room. As soon as you step inside, you'll be greeted by the finished flex room, which is perfect as a den or playroom. Walking up the stairs, you will find this home's open concept living space. The expansive kitchen overlooks both the front dining and back great room areas, making it the ideal space to entertain. Additionally, your kitchen features flagstone designer cabinetry, a spacious island with quartz countertops, and pantry. Enjoy your large primary bedroom with a walk-in closet and connecting en suite bathroom. The rest of the upper level features a laundry room, secondary bedrooms with a full second bath, and linen closet. You'll find luxury vinyl plank flooring throughout the main level living space, bathrooms, and laundry. Impressive innovative ERV furnace system and tankless water heater round out the amazing features this home has to offer! Charlestowne Lakes is an upscale townhome community, tucked off Rt. 64, in a highly desirable area, loaded with everyday conveniences, and just minutes from the flourishing downtown St. Charles. All Chicago homes include our America's Smart Home Technology, featuring a smart video doorbell, smart Honeywell thermostat, Amazon Echo Pop, smart door lock, Deako smart light switches and more. Photos are of similar home and model home. Actual home built may vary.
- Type:
- Single Family
- Sq.Ft.:
- 1,651
- Status:
- Active
- Beds:
- 2
- Year built:
- 2024
- Baths:
- 3.00
- MLS#:
- 12163662
- Subdivision:
- Charlestowne Lakes
ADDITIONAL INFORMATION
Discover yourself at 355 Bridgeview Court in St. Charles, Illinois, a beautiful home in our Charlestowne Lakes community. This townhome will be ready for an end of the year move in! Homesite includes a fully sodded yard that is maintained throughout the year as well as snow removal in the winter. This Monroe townhome plan offers over 1,600 square feet of living space with 2 bedrooms and a loft, 2.5 baths, and a flex room. As soon as you step inside, you'll be greeted by the finished flex room, which is perfect as a den or playroom. Walking up the stairs, you will find this home's open concept living space. The expansive kitchen overlooks the dining and great room areas, making it the ideal space to entertain. Additionally, your kitchen features white designer cabinetry, a spacious island with quartz countertops, and pantry. Enjoy your primary bedroom with a walk-in closet and connecting en suite bathroom. The rest of the upper level features a laundry room, loft, secondary bedrooms with a full second bath, and linen closet. You'll find luxury vinyl plank flooring and carpeting throughout the main level. You'll also find luxury vinyl plank flooring in the living space, bathrooms, and laundry. Impressive innovative ERV furnace system and tankless water heater round out the amazing features this home has to offer! Charlestowne Lakes is an upscale townhome community, tucked off Rt. 64, in a highly desirable area, loaded with everyday conveniences, and just minutes from the flourishing downtown St. Charles. All Chicago homes include our America's Smart Home Technology, featuring a smart video doorbell, smart Honeywell thermostat, Amazon Echo Pop, smart door lock, Deako smart light switches and more. Photos are of similar home and model home. Actual home built may vary.
- Type:
- Single Family
- Sq.Ft.:
- 1,651
- Status:
- Active
- Beds:
- 2
- Year built:
- 2024
- Baths:
- 3.00
- MLS#:
- 12163657
- Subdivision:
- Charlestowne Lakes
ADDITIONAL INFORMATION
Discover yourself at 353 Bridgeview Court in St. Charles, Illinois, a beautiful home in our Charlestowne Lakes community. This townhome will be ready for a fall move in! Homesite includes a fully sodded yard that is maintained throughout the year. This Monroe townhome plan offers over 1,600 square feet of living space with 2 bedrooms and a loft, 2.5 baths, and a flex room. As soon as you step inside, you'll be greeted by the finished flex room, which is perfect as a den or playroom. Walking up the stairs, you will find this home's open concept living space. The expansive kitchen overlooks the dining and great room areas, making it the ideal space to entertain. Additionally, your kitchen features flagstone designer cabinetry, a spacious island with quartz countertops, and pantry. Enjoy your primary bedroom with a walk-in closet and connecting en suite bathroom. The rest of the upper level features a laundry room, loft, secondary bedrooms with a full second bath, and linen closet. You'll find luxury vinyl plank flooring and carpeting throughout the main level. You'll also find luxury vinyl plank flooring in the living space, bathrooms, and laundry. Impressive innovative ERV furnace system and tankless water heater round out the amazing features this home has to offer! Charlestowne Lakes is an upscale townhome community, tucked off Rt. 64, in a highly desirable area, loaded with everyday conveniences, and just minutes from the flourishing downtown St. Charles. All Chicago homes include our America's Smart Home Technology, featuring a smart video doorbell, smart Honeywell thermostat, Amazon Echo Pop, smart door lock, Deako smart light switches and more. Photos are of similar home and model home. Actual home built may vary.
$688,500
516 Robyn Lane St. Charles, IL 60174
- Type:
- Single Family
- Sq.Ft.:
- 2,500
- Status:
- Active
- Beds:
- 3
- Lot size:
- 0.2 Acres
- Year built:
- 2024
- Baths:
- 3.00
- MLS#:
- 12163899
ADDITIONAL INFORMATION
New First Floor primary bedroom plan by long time local builder. Many designer features including a gourmet kitchen with custom cabinets, a screen rear porch, modern woodwork & trim, wainscoting, flex room with glass french doors, walk-in closets, mud room with boot bench, custom tile shower, second floor loft, full basement, covered front porch, James Hardie siding for low maintenance, energy seal, energy rated, 96% high efficiency furnace, Environmental Recovery Ventilation, Pella windows, architectural grade shingles, deluxe landscaping and more. The homeowners association of Munhall Glen maintains the landscaping and shovels the snow.
- Type:
- Single Family
- Sq.Ft.:
- 5,514
- Status:
- Active
- Beds:
- 5
- Lot size:
- 0.43 Acres
- Year built:
- 1993
- Baths:
- 5.00
- MLS#:
- 12155093
- Subdivision:
- Royal Fox
ADDITIONAL INFORMATION
Welcome to Royal Fox luxury living. This stunning estate greets you with a grand driveway, setting the tone for the elegance that awaits inside. As you step through the doors, you're welcomed by an expansive foyer that leads to a formal living room which also serves as a perfect home office, complete with a fireplace. Adjacent is a sophisticated dining room, perfect for hosting memorable dinners. The main floor also features a vaulted family room, ideal for entertaining, complete with a wet bar and butler's pantry. The custom-designed kitchen is a chef's dream, offering a spacious island, ample cabinetry, and a walk-in pantry for all your storage needs. The adjacent three-season sunroom provides serene views of the mature, wooded lot and the Royal Fox driving range, creating a peaceful retreat within your own home. Explore the versatile first-floor bedroom, complete with an attached full bathroom. Upstairs, the primary bedroom suite is a luxurious escape, featuring a tray ceiling, a generously sized walk-in closet with custom-built-ins, and an elegant en-suite bathroom with dual vanities, a soaking tub, and a separate shower. An additional bedroom offers its own en-suite, while two more bedrooms share a well-appointed hall bath. The fully finished basement offers even more living space with an additional bonus room and abundant storage, making it perfect for family, guests, or hobbies. Enjoy your exquisite brick paver patio, offering magnificent views of your meticulously landscaped backyard, perfect for relaxation and outdoor gatherings. As a resident, you'll have the opportunity to join the prestigious Royal Fox Country Club, host of renowned golf tournaments. The club offers a range of amenities, including a championship golf course, swimming pool, fitness center, fine dining, and a calendar of social events. Multiple membership options are available to suit your lifestyle. This home is conveniently located just a short drive from highly rated D303 schools, including Wredling Middle School and East High School. Downtown St. Charles, only 12 minutes away, boasts a vibrant selection of restaurants, shopping, and a scenic riverfront. The city is also known for its abundance of parks, golf courses, and outdoor activities, with Pottawatomie Park offering playgrounds, tennis courts, picnic areas, and trails along the riverfront. St. Charles also thrives culturally, with the Arcada Theatre and community events such as the Scarecrow Festival, RiverFest, and the Festival of the Fox, all contributing to the city's unique and welcoming atmosphere.
- Type:
- Single Family
- Sq.Ft.:
- 4,025
- Status:
- Active
- Beds:
- 4
- Lot size:
- 0.33 Acres
- Year built:
- 1990
- Baths:
- 3.00
- MLS#:
- 12153807
- Subdivision:
- Royal Fox
ADDITIONAL INFORMATION
Explore the potential of this 4-bedroom home in the sought-after Royal Fox neighborhood, known for its excellent location, country club and golf course. The floorplan flows effortlessly and is highlighted by a vaulted family room ceiling that adds a sense of openness. The heart of the home is the kitchen featuring a great layout, hardwood floors and granite countertops - a culinary haven for both practicality and style. NEW HVAC (2017) NEW ROOF (2019) Come take a look at the possibilities!! Short Sale, subject to bank approval
- Type:
- Single Family
- Sq.Ft.:
- 3,000
- Status:
- Active
- Beds:
- 4
- Lot size:
- 0.3 Acres
- Year built:
- 2002
- Baths:
- 4.00
- MLS#:
- 12139434
ADDITIONAL INFORMATION
RECENTLY UPDATED HOME. HIGHEND GE MONOGRAM APPLIANCES IN CUSTOM BUILT KITCHEN. Custom Built Home in quiet area, yet convenient to shopping, dining and schools. Mature wooded setting, private backyard. Inside, the attractive foyer showcases the homes architectural details. All rooms in this home are spacious and each bedroom has a walk-in closet. The finished basement is ready for entertaining friends and family. Loaded with updates. Completely renovated first floor. COME SEE TODAY
- Type:
- Single Family
- Sq.Ft.:
- 1,827
- Status:
- Active
- Beds:
- 3
- Year built:
- 2024
- Baths:
- 3.00
- MLS#:
- 12135897
- Subdivision:
- Charlestowne Lakes
ADDITIONAL INFORMATION
Discover yourself at 338 Basin Court in St. Charles, Illinois, a beautiful new home in our Charlestowne Lakes community. This townhome will be ready for a new year move in! Homesite includes a fully sodded yard that is maintained throughout the year. This Grant townhomes plan offers over 1,800 square feet of living space with 3 bedrooms, 2.5 baths, and a flex room. As soon as you step inside, you'll be greeted by the finished flex room, which is perfect as a den or playroom. Walking up the stairs, you will find this home's open concept living space. The expansive kitchen overlooks both the front dining and back great room areas, making it the ideal space to entertain. Additionally, your kitchen features white designer cabinetry, a spacious island with quartz countertops, and pantry. Enjoy your large primary bedroom with a walk-in closet and connecting en suite bathroom. The rest of the upper level features a laundry room, secondary bedrooms with a full second bath, and linen closet. You'll find luxury vinyl plank flooring throughout the main level living space, bathrooms, and laundry. Impressive innovative ERV furnace system and tankless water heater round out the amazing features this home has to offer! Charlestowne Lakes is an upscale townhome community, tucked off Rt. 64, in a highly desirable area, loaded with everyday conveniences, and just minutes from the flourishing downtown St. Charles. All Chicago homes include our America's Smart Home Technology, featuring a smart video doorbell, smart Honeywell thermostat, Amazon Echo Pop, smart door lock, Deako smart light switches and more. Photos are of similar home and model home. Actual home built may vary.
$748,500
501 Robyn Lane St. Charles, IL 60174
- Type:
- Single Family
- Sq.Ft.:
- 1,869
- Status:
- Active
- Beds:
- 2
- Lot size:
- 0.17 Acres
- Year built:
- 2024
- Baths:
- 2.00
- MLS#:
- 12134628
- Subdivision:
- Munhall Glen
ADDITIONAL INFORMATION
New Cavalcade home by long time local builder. The list price reflects a pre-show discount. Many designer features including a glass wall with grids between the foyer and flex room, wide four panel sliding glass doors to covered rear porch, numerous windows, vaulted ceilings, custom to the ceiling kitchen cabinets with full tile backsplash & Calacatta Gold quartz counter tops, KitchenAid appliances, luxury main bath with two vanity sinks & custom tile zero entry shower with bench, main floor laundry room with boot bench, full look-out basement with plumbing for future bath, covered front porch, stone & James Hardie siding for low maintenance and an upscale appearance, 2x6 exterior walls, energy seal & energy rated, 96% high efficiency furnace with Environmental Recovery Ventilation, modern woodwork & trim, deluxe landscaping and more. The homeowners association of Munhall Glen maintains the landscaping and shovels the snow.
- Type:
- Single Family
- Sq.Ft.:
- 4,942
- Status:
- Active
- Beds:
- 5
- Lot size:
- 0.42 Acres
- Year built:
- 1998
- Baths:
- 6.00
- MLS#:
- 12121385
- Subdivision:
- Royal Fox
ADDITIONAL INFORMATION
Welcome to Royal Fox, one of the most prestigious private golf course communities in the nation and a 7 time PGA Tour host! As you drive down the mature, tree-lined streets, you'll notice that no two homes are alike. This neighborhood is filled with character, charm, and elegance and 4303 Royal Fox Drive is no exception. This 5 bedroom, 4.2 bathroom, 3 car heated garage, home with almost 5,000 square feet of finished living space, has been completely remodeled over the last few years and is absolutely stunning. From the beautiful hardwood floors (refinished in 2024), to the vaulted ceilings with crown moulding throughout, this home checks every box. As you make your way through the grand entrance, you're greeted with a two story foyer with beautiful iron spindle staircase leading upstairs. Make your way past the first floor office, laundry room, and half bath, and you'll enter the kitchen with quartz countertops, ample cabinet space, and updated appliances. Grab a quick bite at your oversized kitchen island, take a seat in your eat-in dining area, or have a more formal dinner in your dining room. The open concept allows you to entertain both indoors and outdoors, without missing any part of your show or game! The family room has vaulted ceilings, tons of natural light, and a fireplace for cozying up on those cold winter nights. Head upstairs to your main sleeping level with brand new carpet and you'll find 4 spacious bedrooms all equipped with walk-in closets and direct full bathroom access. The completely remodeled primary suite has two walk-in closets and a large en-suite with two vanities, a soaker tub, and a separate shower. As we make our way to the full, finished, walk-out basement you'll immediately notice the attention to detail in design on the staircase. The basement features a bedroom with walk-in closet and full attached bathroom, two large living areas, plus an extra bathroom and sauna! Sitting on just under a half acre of land, this home backs up to The Royal Fox Country Club, and has an incredible two-story patio for entertaining and relaxing. As if the home wasn't enough, School District 303 and the location are the icing on the cake. Close to highways, shopping, quick eats, luxury eats, and so much more, this Royal Fox home has it all.
- Type:
- Single Family
- Sq.Ft.:
- 5,000
- Status:
- Active
- Beds:
- 4
- Year built:
- 2024
- Baths:
- 5.00
- MLS#:
- 12061116
ADDITIONAL INFORMATION
One of a kind - 5th Floor Penthouse in the Sterling Bank building. Enjoy incomparable views of the Fox River, and downtown St. Charles. This is a rare offering - never to be duplicated. Elevator service (2) brings you to this newly constructed (2024) masterpiece. Built for entertaining: 5,000 sq. ft with 10' ceilings & exquisite detail constructed McNally Construction Mgmt (an Avondale Custom Homes company). Uncompromising details - from the floating geometric designed ceiling, to the large format Porcelain tile flooring, no detail was missed. The Gourmet Kitchen features commercial grade appliances (Bluestar Platinum Series 60" range, Wolf, Sub-Zero) and is the centerpiece for intimate meals to full scale events. The Great Room features floor-to-ceiling full radius wall of windows with stunning views of the Fox River & downtown St. Charles. Gracious bedrooms (all en suite) with a 4th Bedroom/Study. The owner invested $800K (approx.) to create the private Roof Deck - complete with louvered Pergola, outdoor kitchen/grill station, and extended turf area (pet friendly). The Primary Suite is truly a retreat: doorless shower with programmable, multi-head shower spray system & Dressing Room with custom built-in closet system. Enhanced entertaining & lifestyle conveniences with the Savant Home Automation system (media/AV, lighting, shading system, and security). TOO MUCH TO LIST! 70+ Page eBrochure.
- Type:
- Single Family
- Sq.Ft.:
- 2,032
- Status:
- Active
- Beds:
- 4
- Year built:
- 1987
- Baths:
- 3.00
- MLS#:
- 12116924
ADDITIONAL INFORMATION
If you have been looking for Home Sweet Home, then look no further. A beautiful home that has been maintained with care and love awaits you. Upon entry, you will notice the lovely hardwood floors throughout the main level. The kitchen has been remodeled with a fresh white new look, including new hardware, backsplash, a Whirlpool microwave and Samsung fridge. The gas chimney in the family room has been cleaned and is ready for a cozy winter. As you head upstairs, you'll notice the new laminate flooring throughout and the new fixtures in the Primary Bathroom. Enjoy the property's close distance to the East Side Sports Complex with athletic fields, dog park, tennis, volleyball, golf course and more!! You will also be less than 10 minutes away from a shopping center and great restaurants in both downtown St. Charles and Geneva. The proud sellers have replaced the sump pump (2023), updated the springs on the garage door (2023), installed energy saving storm windows (2022) which come with a life-time warranty from Pella Windows, and had the sewer mainline cleaned (2022). As mentioned above, Home Sweet Home is just an offer away!
$6,950,000
875 Country Club Road St. Charles, IL 60174
- Type:
- Single Family
- Sq.Ft.:
- 13,500
- Status:
- Active
- Beds:
- 7
- Lot size:
- 9.38 Acres
- Year built:
- 1935
- Baths:
- 12.00
- MLS#:
- 12115228
ADDITIONAL INFORMATION
Welcome to Stone Wood Manor, a magnificent estate originally built in 1935 & located on a beautiful property in the Fox River Valley, just 35 miles west of Chicago. This historic home, designed by the esteemed architects Frazier & Rafter, took 3 years to complete & features exquisite details throughout. In 2016, this estate underwent a major renovation by Marshall Architects and Didier Custom Homes, seamlessly blending its timeless elegance with state-of-the-art amenities, ensuring it remains one of the most beautiful homes in the Midwest. Situated on over 9 acres of heavily wooded land with a .25-mile walking path & a serene pond, the property includes 3 structures: the Main House, the Pool House, and the Pickleball Court & Studio. The magnificent 13,500 SQFT main home features 7 bedroom-suites, each equipped with luxurious new bathrooms, ensuring comfort & elegance for every guest. Entertain in grand style in the extravagant formal dining room, or enjoy a quiet evening in the piano room, which boasts a Yamaha concert digital piano. Wine enthusiasts will appreciate the wine room, perfect for storing & savoring fine vintages. The large kitchen, redesigned in 2021, is a chef's dream complete with modern appliances & a cozy breakfast nook. The primary bedroom suite is a sanctuary of luxury & comfort featuring a cozy sitting area, complete with a fireplace, making it the perfect spot to unwind after a long day. The large bath is a true oasis, offering high-end fixtures, a deep soaking tub, and a separate walk-in shower. Every detail has been carefully considered to create a spa-like experience, from the elegant tilework to the premium finishes. A dream walk-in closet completes this exquisite suite, providing ample storage & organization with custom built-ins. This thoughtfully designed space ensures that everything has its place. Entertainment options abound with 18 flat-screen TVs throughout the home & a state-of-the-art movie theatre, updated in 2024 with 8 comfortable seats. Socialize in the sophisticated replica of the RL bar or conduct business in the spacious office. Stay fit in the fully equipped gym or unwind in the game room complete with a snack kitchen. For relaxation, the spa room includes a built-in pedicure tub, massage table, and hair salon. The manor is warmed by 5 fireplaces. Outdoor living is equally impressive with an outdoor barbecue kitchen, a fire pit, and al fresco dining on the bluestone patio. The 2nd floor balcony offers stunning views of the surrounding landscape. The attached 4 car garage provides ample space for vehicle storage & more, making it perfect for car enthusiasts. This estate also features a separate, detached 2 car garage. A new state-of-the-art pool is complete with a hot tub & two waterfalls cascading off rock formations. The oversized patio area with firepit provides ample space for lounging & socializing. Completely renovated in 2016, the Pool House offers an array of top-tier features designed for relaxation & entertainment. Enjoy a built-in custom bar & a cozy fireplace in the entertainment area, a poker room, full bath, changing room, and a laundry area. Built in 2022, the Pickleball Court & Studio features an additional 2 car heated garage & a wet bar for refreshments. Sports enthusiasts will appreciate the lighted pickleball court & basketball sport court, while the private patio with a fire pit offers a perfect spot to relax & enjoy the view of the court. The studio loft above the garage provides additional space, ideal for a home office, studio, or guest suite. The property is equipped with a generator back-up system, ensuring uninterrupted comfort & security. The property is also zoned for horses. Stone Wood Manor is the perfect blend of luxury & functionality, designed to cater to your every need. This home comes with a golf membership to the prestigious St. Charles Country Club, which features a championship 18-hole golf course. Welcome Home.
$1,349,880
6n048 Riverside Drive St. Charles, IL 60174
- Type:
- Single Family
- Sq.Ft.:
- 6,597
- Status:
- Active
- Beds:
- 5
- Lot size:
- 0.23 Acres
- Baths:
- 6.00
- MLS#:
- 12106619
ADDITIONAL INFORMATION
Stunning waterfront. Luxury home. Current owners designed their forever home of this 5-bed, 6-bath masterpiece boasting a 6-car (+ potential for multiple lifts) heated garage on the Fox River. Four full levels of modern finishes, featuring an open floor plan flooded with natural light and endless views of the Fox River. Gourmet kitchen with quartzite countertops and Thermador appliances, while the family room offers soaring ceilings and river views. The Primary Suite is a sanctuary located in its own primary wing. Oversized seating area with fireplace, wet bar, luxurious bath with radiant floors. The stunning shower room is adorned with floor-to-ceiling covered tile, a built-in bench, and a multi-functioning shower system. Grand walk-n closet with organization system and second floor washer and dryer. An additional bedroom with ensuite bath and then steps up to two addtional bedrooms, each with dual closets, separate flex space, window seats with storage and a large Jack n' Jill bathroom with dual sink vanity, walk-in shower and private toilet room. The top floor is breathtaking! A multi-functional entertainment space, full balcony and complete bath. The walkout lower level is another entertainers dream with radiant floors, concrete patio that leads to tiers of landscaped areas and an oversized stone patio with a built-in fire pit. The six-car heated garage, which has the potential to accommodate 6 lifts, making it a haven for car enthusiasts, boat owners, and collectors alike. Enjoy firsthand access to boating, kayaking, and jet skiing, with the Fox River Trail and Forest Preserve just steps away. Boat launch too! Furthermore, this exceptional location is mere minutes from downtown St. Charles, shopping districts, renowned restaurants, parks, and top-rated schools, and St. Charles Country Club. Prepare to be swept away by the breathtaking views and unparalleled luxury of this truly one-of-a-kind home. Too much to list! This is your dream home come true! Roof (5/2024) HVAC (2022, 2021) High-End Appliances (2021) Windows & Doors (2019)
$1,099,000
1008 Pine Street St. Charles, IL 60174
- Type:
- Single Family
- Sq.Ft.:
- 3,300
- Status:
- Active
- Beds:
- 4
- Lot size:
- 0.22 Acres
- Year built:
- 2024
- Baths:
- 4.00
- MLS#:
- 12095343
ADDITIONAL INFORMATION
Amazing new construction on a WALK OUT -lot in downtown St Charles. A rare opportunity to own new construction on one of the best lots available in town. This home will be loaded with upgrades including Wolf and Subzero appliances, custom raised panel cabinetry, granite countertops, extensive millwork, and hardwood flooring. 3 car garage and deep pour basement. Other lots and floor plans are available.** Construction has not started yet so there is time to alter the floor plan and finishes.
- Type:
- Single Family
- Sq.Ft.:
- 2,130
- Status:
- Active
- Beds:
- 2
- Year built:
- 2018
- Baths:
- 2.00
- MLS#:
- 12083536
ADDITIONAL INFORMATION
Experience Sophisticated Living in the Sterling Building at 10 Illinois Street in Saint Charles! This riverfront development is located in the heart of town on the idealistic Fox River offering a sleek interior design, direct Riverwalk access & spectacular East facing water views panning North to South! The Thoughtfully Curated Kitchen Features: Cambria Quartz countertops, an abundance of Crystal cabinetry with glass doors, soft close drawers, glass tile backsplash, bookshelves & breakfast bar Fabulous walk-in pantry, KitchenAide fridge, Bosch dishwasher, Dacor four burner oven/range, Zephyr exhaust hood, Wolf steam oven, Kohler sink with hot water dispenser, built-in Silhouette beverage center & wine cooler + under cabinet lighting Unit 2C also features floor to ceiling windows, 11 foot ceilings, high quality 5" engineered hardwood flooring throughout, Hunter Douglas motorized shades, EcoBee Smart Thermostat, East facing balcony with Weber grill, Dolby Atmos speaker set-up, Bowes & Wilkins in-wall speakers & an abundance of canned lighting! The expansive waterfront primary bedroom with tray ceiling has an en suite spa like bathroom with lighted mirrors, walk-in Grohtherm Smartcontrol rain shower, grab bars & hooks, barn door and incredible walk-in closet! Bedroom 2 also has a walk-in closet plus access to the second full bathroom The office/flex room is perfect & well lit with transom windows that allow for a light & bright working space Laundry/utility room with full size Maytag washer & dryer, sink, water softener, Navien tankless water heater, 17 SEER Carrier HVAC system & luxury vinyl flooring Additionally there are white solid core doors, weather shield tilt out double hung windows, sound board plus extra insulation creating a quiet interior living experience ADA Features Such As: Compliant outlet height, grab bars, open concept living and wider doorways are an extra bonus Two owned parking spaces are included, wired for 80 amp level 2 EV charger, Gladiator storage lockers & bicycle hooks Additional Private Amenities: Outdoor rooftop deck complete with lounge furniture & firepit, secured passcode entry, community bike racks, water access in the underground garage, service elevator, walk score to 1st Street Plaza where you could enjoy food and drinks from local eateries, the Arcada Theater, Hotel Baker, Lincoln Park for Summer concerts, St. Charles Public Library, the Fox Bike Trail, Pottawatomie Park, farmers market, churches, schools, Rte. 64 & lastly a short drive to Delnor Hospital, the Randall Rd shopping corridor & Geneva Metra train station!
- Type:
- Single Family
- Sq.Ft.:
- 1,800
- Status:
- Active
- Beds:
- 3
- Year built:
- 2024
- Baths:
- 3.00
- MLS#:
- 12078294
ADDITIONAL INFORMATION
Be the first to settle down to this beautiful new construction house with exeptional finishes. Excelent schools, walk to downtown St Charles. Heating/cooling systems with zoning, radiant floor in garage and first floor, tankless water heater, Bosh SS appliances with Sharp microwave drawer, hardwood floors on the 1st and 2nd floor, exterior natural stone, cedar siding and cedar shakes, direct vent gas fireplace, security cameras, quartz countertop, crown moldings, kitchen island, porch and patio. Custom quality, home ready to move in .
- Type:
- Single Family
- Sq.Ft.:
- 4,250
- Status:
- Active
- Beds:
- 4
- Year built:
- 2024
- Baths:
- 4.00
- MLS#:
- 12063026
ADDITIONAL INFORMATION
Ready December 2024, Bring in the New Year in your New Home! Beautiful in town East Side, New Construction Spec Farmhouse sytle home, with a large wraparound porch lined with premium trek decking and beadboard ceiling accessible from the kitchen and front door great for outdoor entertaining and relaxing. The main level has 9" ceilings, hardwood floors and a bright open floorplan perfect for everyday living! The open first level includes a Chef's kitchen with a large built in Island, Large living and Dining space, a gas fireplace and a main floor powder room. The finished English lower level has wraparound windows and a full bath. The primary suite has a Juliet balcony and an on suite bath with free standing soaking tub and tiled shower located on the second floor along with second bedroom with on suite and a third large bedroom. The third floor of the home is a private fourth bedroom or flex space for a playroom or office. This home offers 4250 square feet of finished space! Loaded with Upgrades including Roof, Fireplace, Cabinetry, Faucets, Counter Tops, Wolf Appliances and Flooring. Landscaping included. Close to Restaurants, coffee shops, retail shopping, St. Charles Festivals, plus Langum Park is around the corner and Pottowatami Park and Golf course less than a mile away. Ten minutes to Geneva Metra Train Station.


© 2024 Midwest Real Estate Data LLC. All rights reserved. Listings courtesy of MRED MLS as distributed by MLS GRID, based on information submitted to the MLS GRID as of {{last updated}}.. All data is obtained from various sources and may not have been verified by broker or MLS GRID. Supplied Open House Information is subject to change without notice. All information should be independently reviewed and verified for accuracy. Properties may or may not be listed by the office/agent presenting the information. The Digital Millennium Copyright Act of 1998, 17 U.S.C. § 512 (the “DMCA”) provides recourse for copyright owners who believe that material appearing on the Internet infringes their rights under U.S. copyright law. If you believe in good faith that any content or material made available in connection with our website or services infringes your copyright, you (or your agent) may send us a notice requesting that the content or material be removed, or access to it blocked. Notices must be sent in writing by email to [email protected]. The DMCA requires that your notice of alleged copyright infringement include the following information: (1) description of the copyrighted work that is the subject of claimed infringement; (2) description of the alleged infringing content and information sufficient to permit us to locate the content; (3) contact information for you, including your address, telephone number and email address; (4) a statement by you that you have a good faith belief that the content in the manner complained of is not authorized by the copyright owner, or its agent, or by the operation of any law; (5) a statement by you, signed under penalty of perjury, that the information in the notification is accurate and that you have the authority to enforce the copyrights that are claimed to be infringed; and (6) a physical or electronic signature of the copyright owner or a person authorized to act on the copyright owner’s behalf. Failure to include all of the above information may result in the delay of the processing of your complaint.
Saint Charles Real Estate
The median home value in Saint Charles, IL is $380,900. This is higher than the county median home value of $310,200. The national median home value is $338,100. The average price of homes sold in Saint Charles, IL is $380,900. Approximately 67.14% of Saint Charles homes are owned, compared to 28.24% rented, while 4.63% are vacant. Saint Charles real estate listings include condos, townhomes, and single family homes for sale. Commercial properties are also available. If you see a property you’re interested in, contact a Saint Charles real estate agent to arrange a tour today!
Saint Charles 60174 is less family-centric than the surrounding county with 32.73% of the households containing married families with children. The county average for households married with children is 36.28%.
Saint Charles Weather
