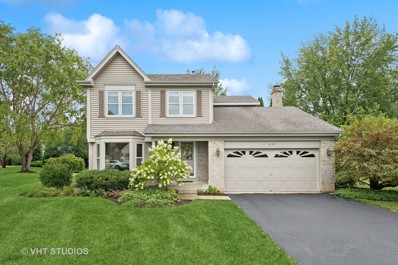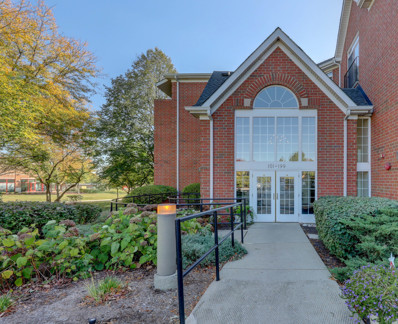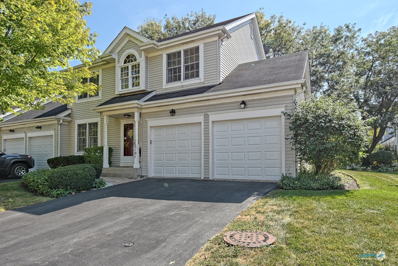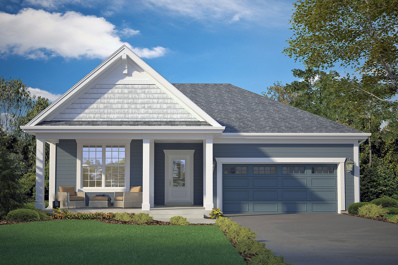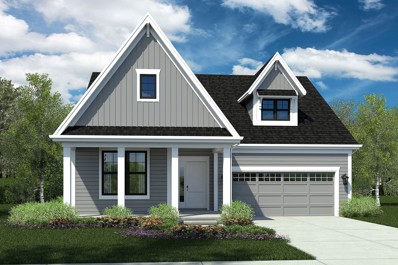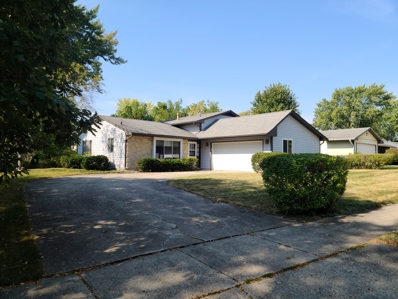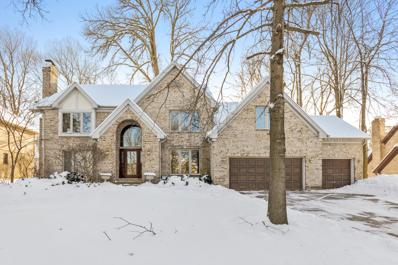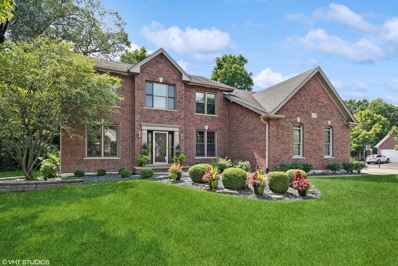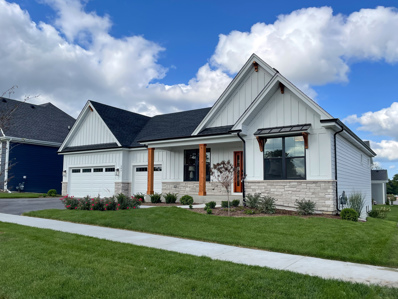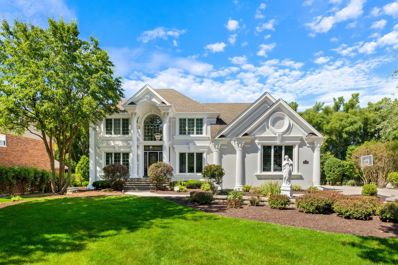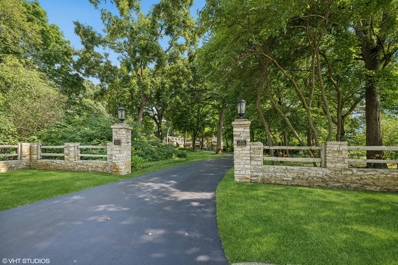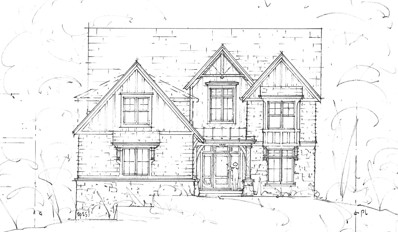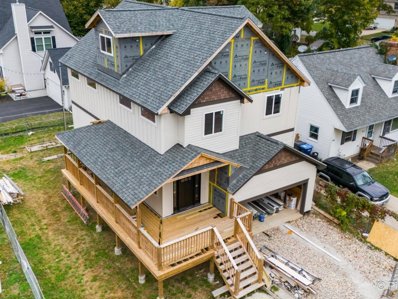Saint Charles IL Homes for Sale
Open House:
Saturday, 12/21 4:00-11:00PM
- Type:
- Single Family
- Sq.Ft.:
- 1,651
- Status:
- Active
- Beds:
- 2
- Year built:
- 2024
- Baths:
- 3.00
- MLS#:
- 12191428
- Subdivision:
- Charlestowne Lakes
ADDITIONAL INFORMATION
Discover yourself at 339 Basin Court in St. Charles, Illinois, a beautiful home in our Charlestowne Lakes community. This townhome is ready for move-in! Homesite includes a fully sodded yard that is maintained throughout the year. This Monroe townhome plan offers over 1,600 square feet of living space with 2 bedrooms and a loft, 2.5 baths, and a flex room. As soon as you step inside, you'll be greeted by the finished flex room, which is perfect as a den or playroom. Walking up the stairs, you will find this home's open concept living space. The expansive kitchen overlooks the dining and great room areas, making it the ideal space to entertain. Additionally, your kitchen features white designer cabinetry, a spacious island with quartz countertops, and pantry. Enjoy your primary bedroom with a walk-in closet and connecting en suite bathroom. The rest of the upper level features a laundry room, loft, secondary bedrooms with a full second bath, and linen closet. You'll find luxury vinyl plank flooring and carpeting throughout the main level. You'll also find luxury vinyl plank flooring in the living space, bathrooms, and laundry. Impressive innovative ERV furnace system and tankless water heater round out the amazing features this home has to offer! Charlestowne Lakes is an upscale townhome community, tucked off Rt. 64, in a highly desirable area, loaded with everyday conveniences, and just minutes from the flourishing downtown St. Charles. All Chicago homes include our America's Smart Home Technology, featuring a smart video doorbell, smart Honeywell thermostat, Amazon Echo Pop, smart door lock, Deako smart light switches and more. Exterior and Interior photos are of actual home within construction process.
- Type:
- Single Family
- Sq.Ft.:
- 1,827
- Status:
- Active
- Beds:
- 3
- Year built:
- 2024
- Baths:
- 3.00
- MLS#:
- 12191420
- Subdivision:
- Charlestowne Lakes
ADDITIONAL INFORMATION
Discover yourself at 341 Basin Court in St. Charles, Illinois, a beautiful new home in our Charlestowne Lakes community. This townhome is ready for move-in! Homesite includes a fully sodded yard that is maintained throughout the year. This Grant townhomes plan offers over 1,800 square feet of living space with 3 bedrooms, 2.5 baths, and a flex room. As soon as you step inside, you'll be greeted by the finished flex room, which is perfect as a den or playroom. Walking up the stairs, you will find this home's open concept living space. The expansive kitchen overlooks both the front dining and back great room areas, making it the ideal space to entertain. Additionally, your kitchen features flagstone designer cabinetry, a spacious island with quartz countertops, and pantry. Enjoy your large primary bedroom with a walk-in closet and connecting en suite bathroom. The rest of the upper level features a laundry room, secondary bedrooms with a full second bath, and linen closet. You'll find luxury vinyl plank flooring throughout the main level living space, bathrooms, and laundry. Impressive innovative ERV furnace system and tankless water heater round out the amazing features this home has to offer! Charlestowne Lakes is an upscale townhome community, tucked off Rt. 64, in a highly desirable area, loaded with everyday conveniences, and just minutes from the flourishing downtown St. Charles. All Chicago homes include our America's Smart Home Technology, featuring a smart video doorbell, smart Honeywell thermostat, Amazon Echo Pop, smart door lock, Deako smart light switches and more. Exterior and interior photos of actual home under construction process. Model photos are of similar home and model home. Actual home built may vary.
- Type:
- Single Family
- Sq.Ft.:
- 1,404
- Status:
- Active
- Beds:
- 4
- Year built:
- 1962
- Baths:
- 2.00
- MLS#:
- 12185833
- Subdivision:
- Fairview Plaza
ADDITIONAL INFORMATION
WELCOME HOME to this updated ranch home, where modern amenities meet classic charm. This spacious 1-story home boasts 4 bedrooms, 2 full (updated) bathrooms and a partially finished basement w/bar. Upon entering you are greeted by a sunlit living room and large picture window. Hardwood flooring and ceramic flows throughout the home. The kitchen features stainless steel appliances, new countertops/sink, ample cabinet space and pantry to ensure storage is never an issue. The adjoining dining area will make entertaining a breeze. The spacious primary suite is complete with 2 closets and an ensuite bathroom. Three additional bedrooms provide flexibility for guests, a home office or a playroom, along with a second updated bathroom. Additional highlights include, a fenced yard, fresh paint throughout, new lighting, roof/gutters/gutter guards 2023, carpet 2024 and windows throughout 2022. Conveniently located near parks, schools and shopping ~ Quick close possible. This ranch is the perfect place to call home!
- Type:
- Single Family
- Sq.Ft.:
- 2,044
- Status:
- Active
- Beds:
- 4
- Lot size:
- 0.23 Acres
- Year built:
- 1990
- Baths:
- 3.00
- MLS#:
- 12185371
ADDITIONAL INFORMATION
Spacious and bright home located on a quiet cul-de-sac in the highly desirable Charlemagne neighborhood on the East side of St. Charles. This one owner home has been well-maintained, newly painted with numerous updates. The original floor plan was modified to create an open and expanded kitchen and eating area - 21' x 12'. With many thoughtful touches/upgrades when building, this home is open and airy throughout! Exterior has front porch and brick front. Walk into the entry with coat closet and hardwood flooring opening to living room with large bay window, fully updated half bathroom. Kitchen features upgraded maple cabinets with triple crowned molding and pull out shelves, quartz countertops, full kitchen island accommodates additional seating, SS appliances, ceramic backsplash, canned lighting, built in microwave, pantry closet, bay window, hardwood flooring, open to family room. Family room with a focal point of the brick raised hearth wood burning fireplace flanked with bookcases, Pella sliding glass door to deck, hard wood flooring. First floor full laundry, washer/dryer stay, extra shelving for storage. Primary suite has room for a king size bed, vaulted ceiling with fan and light, larger size walk in closet, full bath, updated shower with bench, separate soaker tub. Additional bedrooms are also generously sized with larger closets, ceiling fans with lights, blinds. Updated 2nd floor hall bath with ceramic tile flooring, white subway tile shower with built in niche and comfort height cabinet, stone counter, new lighting. Other amenities included, white doors & trim, 2nd floor utility closet, updated lighting. Great size deck, room for table/chairs, grill and entertaining. Beautiful back yard with mature trees and landscape. Updates: '24 refrigerator, microwave, interior painting, '22 H20, '21-23 1/2 bathroom updates '20 oven, '18 dishwasher, disposal, washer. Perfectly situated and within easy walking distance to the middle and high schools, grocery store, walking paths, parks and much more! Home has been well taken care of but owner is selling AS IS with a home warranty.
- Type:
- Single Family
- Sq.Ft.:
- 1,190
- Status:
- Active
- Beds:
- 2
- Year built:
- 1999
- Baths:
- 2.00
- MLS#:
- 12184287
- Subdivision:
- Hunt Club
ADDITIONAL INFORMATION
This convenient first-floor unit in the highly sought-after Hunt Club Condos elevator building with heated underground parking offers an open floor plan and neutral decor. The spacious kitchen features a tile floor, beautiful tile backsplash, and abundant cabinetry. The large and inviting living room boasts a sliding glass door that opens to an oversized private patio, providing direct access to the master bedroom suite. The master suite includes a custom paneled accent wall, along with a full bathroom featuring a walk-in shower. Additional conveniences include an in-unit laundry closet with a stackable washer and dryer, underground parking, and storage. All appliances are included. Ideally situated adjacent to Hunt Club Park and trail, shopping, dining, and the heart of downtown St. Charles.
- Type:
- Single Family
- Sq.Ft.:
- 1,636
- Status:
- Active
- Beds:
- 3
- Year built:
- 1988
- Baths:
- 3.00
- MLS#:
- 12064921
ADDITIONAL INFORMATION
Spacious end unit in popular Hunters Fields Commons! Walking distance to Wredling Middle School and St Charles East High School. So close to amazing downtown St Charles' shopping and restaurants! Large kitchen with table space, extended cabinets and countertop space - gorgeous marble backsplash and updated lighting. Entertaining is a breeze in the dining and living room areas. Living room features cozy fireplace. Sliders to serene patio where mature landscaping is home to songbirds and local wildlife. Updated powder room completes the first floor. Upstairs offers a large primary suite with plenty of closet space and tastefully updated primary bath. Two additional bedrooms share the updated hall bath. Full basement with egress offers even more living space. UPDATES are the theme of this gorgeous home! Lovingly cared for by 3 generations, this home is special and is awaiting new owners. Seller is offering 1 year home warranty!
- Type:
- Single Family
- Sq.Ft.:
- 1,530
- Status:
- Active
- Beds:
- 2
- Year built:
- 2024
- Baths:
- 2.00
- MLS#:
- 12181488
ADDITIONAL INFORMATION
New option to build in new subdivision by long time local builder. A Townhouse lifestyle without attached walls. The Munhall Glen HOA maintains the landscaping including cutting the grass and shoveling the snow from driveways and sidewalks. Minutes from downtown St. Charles, the Fox River, and easy access to I88 via Kirk Road. The Rosehill ranch with a cottage style elevation is charming with modern features, an open floor plan, and covered front porch. Too many amenities to list including a full basement with Delta MS waterproofing, tall windows, custom cabinets & island with quartz tops, James Hardie siding for low maintenance, 2x6 walls, Nu-wool insulation, architectural grade shingles, Pella low-e windows, Energy seal, Tyvek DrainWrap, energy rated, 96% high efficiency furnace, an energy recovery ventilator, wood deck, full sod, deluxe landscaping and more. Custom changes and more floor plan options are available.
- Type:
- Single Family
- Sq.Ft.:
- 1,901
- Status:
- Active
- Beds:
- 3
- Year built:
- 2024
- Baths:
- 2.00
- MLS#:
- 12180980
- Subdivision:
- Munhall Glen
ADDITIONAL INFORMATION
New option to build in new subdivision by long time local builder. The Oakfield ranch with a farmhouse elevation is a striking ranch home with modern features offering an open floor plan, a covered front porch, a full basement, and tall windows. Too many amenities to list including a main floor laundry room, custom cabinets & long island with quartz tops, James Hardie siding for low maintenance, 2x6 walls, Nu-wool insulation, GAF architectural grade shingles, Pella low-e windows, energy seal, an energy rating, 96% high efficiency furnace, an Energy Recovery Ventilator, wood deck, full sod, deluxe landscaping and more. Custom changes and more floor plan options are available. The Munhall Glen homeowners association maintains the landscaping including cutting the grass, fertilizing and shoveling the snow from driveways and sidewalks. Minutes from downtown St. Charles, the Fox River, and easy access to I88 via Kirk Road.
- Type:
- Single Family
- Sq.Ft.:
- 1,188
- Status:
- Active
- Beds:
- 2
- Year built:
- 1981
- Baths:
- 2.00
- MLS#:
- 12174935
ADDITIONAL INFORMATION
2nd-floor condo in a fantastic St. Charles location! The spacious kitchen features granite countertops, updated stainless steel appliances, and a versatile island, seamlessly flowing into the dining area. The large master bedroom offers double closets and a private bath. Relax by the fireplace in the living room or step out onto the balcony, overlooking a peaceful wooded area. A spiral staircase connects the balcony to the common outdoor space. Recent updates include a new water heater (2024), furnace and A/C (2019), and fresh paint throughout. Nestled on a quiet cul-de-sac, this home is close to downtown St. Charles, scenic walking and biking paths, and Boy Scout Island. Take the pedestrian bridge across the Fox River to Pottawatomie Park for recreational activities and a local swimming pool. A perfect place to enjoy all that St. Charles has to offer!
- Type:
- Single Family
- Sq.Ft.:
- 1,794
- Status:
- Active
- Beds:
- 3
- Year built:
- 2024
- Baths:
- 3.00
- MLS#:
- 12175191
- Subdivision:
- Charlestowne Lakes
ADDITIONAL INFORMATION
Discover yourself at 251 Charlestowne Lakes Drive in St. Charles, Illinois, a beautiful new home in our Charlestowne Lakes community. This duplex will be ready for a winter move-in! Homesite includes a fully sodded yard that is maintained throughout the year along with professional landscaping. This Ashton duplex plan offers 1,794 square feet of living space with 3 bedrooms, 2.5 baths, loft and full unfinished basement. As soon as you step inside, you'll be greeted by the dining room and this home's open concept living. The expansive kitchen overlooks the dining room, great room areas, making it the ideal space to entertain. Additionally, your kitchen features White designer cabinetry, a spacious island with quartz countertops, and a pantry. 9' ceilings on the first floor! Walking upstairs, you will be greeted by the large loft. Enjoy your large primary bedroom with 2 closets! A closet in your bedroom and a second walk-in closet and connecting en suite bathroom. The rest of the upper level features a laundry room, secondary bedrooms with a full second bath, and a linen closet. You'll find luxury vinyl plank flooring throughout the main level living space. Impressive innovative ERV furnace system and tankless water heater round out the amazing features this home has to offer! Charlestowne Lakes is an upscale townhome community, tucked off Rt. 64, in a highly desirable area, loaded with everyday conveniences, and just minutes from the flourishing downtown St. Charles. All Chicago homes include our America's Smart Home Technology, featuring a smart video doorbell, smart Honeywell thermostat, Amazon Echo Pop, smart door lock, Deako smart light switches and more. Photos are of a similar home and model home. Actual home build may vary.
- Type:
- Single Family
- Sq.Ft.:
- 1,740
- Status:
- Active
- Beds:
- 3
- Lot size:
- 0.24 Acres
- Year built:
- 1976
- Baths:
- 2.00
- MLS#:
- 12167360
ADDITIONAL INFORMATION
Split-Level home in beautiful Saint Charles. This well-built home has plenty of living space!! The kitchen is big, with room for an eating area, lots of cabinets/counter space, and a pantry closet. It directly connects to the dining room, which is combined with the large living room. From the living room, walk right out to your newly refinished deck, which overlooks the very private back yard. Head down a few stairs into the lower level and feast your eyes on the size of the family room!! It's the biggest room of all! Laundry room and a full bath are also down there. The three bedrooms are all on the second floor. Bedrooms 2 and 3 have been repainted, as have the ceilings in some other rooms. Saint Charles is a wonderful town with highly regarded schools and a historic downtown area, which is being made better every day. Fabulous restaurants and beautiful parks can be found along the riverfront. The house could use updates, and it is priced accordingly. But this is a wonderful opportunity to buy a solid home in a vibrant community!!
- Type:
- Single Family
- Sq.Ft.:
- 3,645
- Status:
- Active
- Beds:
- 4
- Year built:
- 1992
- Baths:
- 3.00
- MLS#:
- 12167863
ADDITIONAL INFORMATION
Stunning Hunt Club 2 story! Grand 2 story entrance with open staircase and iron railings ~ Formal Living Room with Bay Window, Crown Molding ~ Formal Dining Room with Chair rail, Crown Molding ~ Remodeled 1/2 Bath on main level ~ Huge 2 story Family Room with Floor to Ceiling Brick Fireplace, Ceiling Fan ~ Large Kitchen with Hardwood Flooring, Island, Granite Counter Tops, Tiled Back Splash, SS Appliances, Planning Desk, Pantry, Recessed Lighting ~ Beautiful 3 Season Sun Room with Vaulted Ceiling, Skylights, Recessed Lighting, Tiled Flooring ~ First Floor Den with New Carpeting ~ Enormous Master Bedroom with 2 Walkin Closets, Double Tray Ceiling, Ceiling Fan, Sitting Area ~ Master Bath with Vaulted Ceiling, Dual Vanity, Jacuzzi Tub, Seperate Shower with New Glass Door, Ceramic Tile ~ Bedroom 2 with Bay Window, Ceiling Fan ~ Bedroom 3 with Walkin Closet and Ceiling Fan ~ Bedroom 4 with Vaulted Ceiling and Ceiling Fan ~ Updated Upper Hall Bathroom with Dual Vanity ~ Railing Overlook on 2nd Floor into Family Room with Iron Railings ~ Hardwood Flooring in Foyer, 1/2 Bath, through Kitchen ~ 1st Floor Laundry with Cabinets, Built in Utility Sink, Washer and Dryer Included ~ Custom Paver Patio with lighted Paver Piers ~ 3 1/2 Car Garage with openers, custom Epoxy flooring, Custom Garage Doors ~ Full Finished Basement with Wet Bar and Custom Shelving, Rec Area, Game Area, New Carpeting, Railing down Staircase ~ SOLID Interior Doors with New Hardware ~ White Trimwork Throughout ~ Tankless Water Heater ~ Furnace and A/C 9 yrs ~ Roof 2012 ~ Garage Doors 3 yrs ~ Pella Windowns under 10 yrs ~ Sunroom 2005 ~ Zoned Heating and Cooling ~ Concrete Driveway ~ Paver Walkway to Front Door ~ CUPB APPEAL 10!! Walk to Middle School and High School Quick Possession Possible. This Beautiful Home is in ABSOLUTE MOVE IN CONDITION !
- Type:
- Single Family
- Sq.Ft.:
- 4,025
- Status:
- Active
- Beds:
- 4
- Lot size:
- 0.33 Acres
- Year built:
- 1990
- Baths:
- 3.00
- MLS#:
- 12153807
- Subdivision:
- Royal Fox
ADDITIONAL INFORMATION
Explore the potential of this 4-bedroom home in the sought-after Royal Fox neighborhood, known for its excellent location, country club and golf course. The floorplan flows effortlessly and is highlighted by a vaulted family room ceiling that adds a sense of openness. The heart of the home is the kitchen featuring a great layout, hardwood floors and granite countertops - a culinary haven for both practicality and style. NEW HVAC (2017) NEW ROOF (2019) Come take a look at the possibilities!! Short Sale, subject to bank approval
- Type:
- Single Family
- Sq.Ft.:
- 3,000
- Status:
- Active
- Beds:
- 4
- Lot size:
- 0.3 Acres
- Year built:
- 2002
- Baths:
- 4.00
- MLS#:
- 12139434
ADDITIONAL INFORMATION
RECENTLY UPDATED HOME. HIGHEND GE MONOGRAM APPLIANCES IN CUSTOM BUILT KITCHEN. Custom Built Home in quiet area, yet convenient to shopping, dining and schools. Mature wooded setting, private backyard. Inside, the attractive foyer showcases the homes architectural details. All rooms in this home are spacious and each bedroom has a walk-in closet. The finished basement is ready for entertaining friends and family. Loaded with updates. Completely renovated first floor. COME SEE TODAY
$748,500
501 Robyn Lane St. Charles, IL 60174
- Type:
- Single Family
- Sq.Ft.:
- 1,869
- Status:
- Active
- Beds:
- 2
- Lot size:
- 0.17 Acres
- Year built:
- 2024
- Baths:
- 2.00
- MLS#:
- 12134628
- Subdivision:
- Munhall Glen
ADDITIONAL INFORMATION
New Cavalcade home by long time local builder. The list price reflects a pre-show discount. Many designer features including a glass wall with grids between the foyer and flex room, wide four panel sliding glass doors to covered rear porch, numerous windows, vaulted ceilings, custom to the ceiling kitchen cabinets with full tile backsplash & Calacatta Gold quartz counter tops, KitchenAid appliances, luxury main bath with two vanity sinks & custom tile zero entry shower with bench, main floor laundry room with boot bench, full look-out basement with plumbing for future bath, covered front porch, stone & James Hardie siding for low maintenance and an upscale appearance, 2x6 exterior walls, energy seal & energy rated, 96% high efficiency furnace with Environmental Recovery Ventilation, modern woodwork & trim, deluxe landscaping and more. The homeowners association of Munhall Glen maintains the landscaping and shovels the snow.
- Type:
- Single Family
- Sq.Ft.:
- 4,942
- Status:
- Active
- Beds:
- 5
- Lot size:
- 0.42 Acres
- Year built:
- 1998
- Baths:
- 6.00
- MLS#:
- 12121385
- Subdivision:
- Royal Fox
ADDITIONAL INFORMATION
Welcome to Royal Fox, one of the most prestigious private golf course communities in the nation and a 7 time PGA Tour host! As you drive down the mature, tree-lined streets, you'll notice that no two homes are alike. This neighborhood is filled with character, charm, and elegance and 4303 Royal Fox Drive is no exception. This 5 bedroom, 4.2 bathroom, 3 car heated garage, home with almost 5,000 square feet of finished living space, has been completely remodeled over the last few years and is absolutely stunning. From the beautiful hardwood floors (refinished in 2024), to the vaulted ceilings with crown moulding throughout, this home checks every box. As you make your way through the grand entrance, you're greeted with a two story foyer with beautiful iron spindle staircase leading upstairs. Make your way past the first floor office, laundry room, and half bath, and you'll enter the kitchen with quartz countertops, ample cabinet space, and updated appliances. Grab a quick bite at your oversized kitchen island, take a seat in your eat-in dining area, or have a more formal dinner in your dining room. The open concept allows you to entertain both indoors and outdoors, without missing any part of your show or game! The family room has vaulted ceilings, tons of natural light, and a fireplace for cozying up on those cold winter nights. Head upstairs to your main sleeping level with brand new carpet and you'll find 4 spacious bedrooms all equipped with walk-in closets and direct full bathroom access. The completely remodeled primary suite has two walk-in closets and a large en-suite with two vanities, a soaker tub, and a separate shower. As we make our way to the full, finished, walk-out basement you'll immediately notice the attention to detail in design on the staircase. The basement features a bedroom with walk-in closet and full attached bathroom, two large living areas, plus an extra bathroom and sauna! Sitting on just under a half acre of land, this home backs up to The Royal Fox Country Club, and has an incredible two-story patio for entertaining and relaxing. As if the home wasn't enough, School District 303 and the location are the icing on the cake. Close to highways, shopping, quick eats, luxury eats, and so much more, this Royal Fox home has it all.
- Type:
- Single Family
- Sq.Ft.:
- 5,000
- Status:
- Active
- Beds:
- 4
- Year built:
- 2024
- Baths:
- 5.00
- MLS#:
- 12061116
ADDITIONAL INFORMATION
One of a kind - 5th Floor Penthouse in the Sterling Bank building. Enjoy incomparable views of the Fox River, and downtown St. Charles. This is a rare offering - never to be duplicated. Elevator service (2) brings you to this newly constructed (2024) masterpiece. Built for entertaining: 5,000 sq. ft with 10' ceilings & exquisite detail constructed McNally Construction Mgmt (an Avondale Custom Homes company). Uncompromising details - from the floating geometric designed ceiling, to the large format Porcelain tile flooring, no detail was missed. The Gourmet Kitchen features commercial grade appliances (Bluestar Platinum Series 60" range, Wolf, Sub-Zero) and is the centerpiece for intimate meals to full scale events. The Great Room features floor-to-ceiling full radius wall of windows with stunning views of the Fox River & downtown St. Charles. Gracious bedrooms (all en suite) with a 4th Bedroom/Study. The owner invested 800K (approx.) to create the private Roof Deck - complete with louvered Pergola, outdoor kitchen/grill station, and extended turf area (pet friendly). The Primary Suite is truly a retreat: doorless shower with programmable, multi-head shower spray system & Dressing Room with custom built-in closet system. Enhanced entertaining & lifestyle conveniences with the Savant Home Automation system (media/AV, lighting, shading system, and security). TOO MUCH TO LIST! 70+ Page eBrochure.
$6,950,000
875 Country Club Road St. Charles, IL 60174
- Type:
- Single Family
- Sq.Ft.:
- 13,500
- Status:
- Active
- Beds:
- 7
- Lot size:
- 9.38 Acres
- Year built:
- 1935
- Baths:
- 12.00
- MLS#:
- 12115228
ADDITIONAL INFORMATION
Welcome to Stone Wood Manor, a magnificent estate originally built in 1935 & located on a beautiful property in the Fox River Valley, just 35 miles west of Chicago. This historic home, designed by the esteemed architects Frazier & Rafter, took 3 years to complete & features exquisite details throughout. In 2016, this estate underwent a major renovation by Marshall Architects and Didier Custom Homes, seamlessly blending its timeless elegance with state-of-the-art amenities, ensuring it remains one of the most beautiful homes in the Midwest. Situated on over 9 acres of heavily wooded land with a .25-mile walking path & a serene pond, the property includes 3 structures: the Main House, the Pool House, and the Pickleball Court & Studio. The magnificent 13,500 SQFT main home features 7 bedroom-suites, each equipped with luxurious new bathrooms, ensuring comfort & elegance for every guest. Entertain in grand style in the extravagant formal dining room, or enjoy a quiet evening in the piano room, which boasts a Yamaha concert digital piano. Wine enthusiasts will appreciate the wine room, perfect for storing & savoring fine vintages. The large kitchen, redesigned in 2021, is a chef's dream complete with modern appliances & a cozy breakfast nook. The primary bedroom suite is a sanctuary of luxury & comfort featuring a cozy sitting area, complete with a fireplace, making it the perfect spot to unwind after a long day. The large bath is a true oasis, offering high-end fixtures, a deep soaking tub, and a separate walk-in shower. Every detail has been carefully considered to create a spa-like experience, from the elegant tilework to the premium finishes. A dream walk-in closet completes this exquisite suite, providing ample storage & organization with custom built-ins. This thoughtfully designed space ensures that everything has its place. Entertainment options abound with 18 flat-screen TVs throughout the home & a state-of-the-art movie theatre, updated in 2024 with 8 comfortable seats. Socialize in the sophisticated replica of the RL bar or conduct business in the spacious office. Stay fit in the fully equipped gym or unwind in the game room complete with a snack kitchen. For relaxation, the spa room includes a built-in pedicure tub, massage table, and hair salon. The manor is warmed by 5 fireplaces. Outdoor living is equally impressive with an outdoor barbecue kitchen, a fire pit, and al fresco dining on the bluestone patio. The 2nd floor balcony offers stunning views of the surrounding landscape. The attached 4 car garage provides ample space for vehicle storage & more, making it perfect for car enthusiasts. This estate also features a separate, detached 2 car garage. A new state-of-the-art pool is complete with a hot tub & two waterfalls cascading off rock formations. The oversized patio area with firepit provides ample space for lounging & socializing. Completely renovated in 2016, the Pool House offers an array of top-tier features designed for relaxation & entertainment. Enjoy a built-in custom bar & a cozy fireplace in the entertainment area, a poker room, full bath, changing room, and a laundry area. Built in 2022, the Pickleball Court & Studio features an additional 2 car heated garage & a wet bar for refreshments. Sports enthusiasts will appreciate the lighted pickleball court & basketball sport court, while the private patio with a fire pit offers a perfect spot to relax & enjoy the view of the court. The studio loft above the garage provides additional space, ideal for a home office, studio, or guest suite. The property is equipped with a generator back-up system, ensuring uninterrupted comfort & security. The property is also zoned for horses. Stone Wood Manor is the perfect blend of luxury & functionality, designed to cater to your every need. This home comes with a golf membership to the prestigious St. Charles Country Club, which features a championship 18-hole golf course. Welcome Home.
$1,099,000
1008 Pine Street St. Charles, IL 60174
- Type:
- Single Family
- Sq.Ft.:
- 3,300
- Status:
- Active
- Beds:
- 4
- Lot size:
- 0.22 Acres
- Year built:
- 2024
- Baths:
- 4.00
- MLS#:
- 12095343
ADDITIONAL INFORMATION
Amazing new construction on a WALK OUT -lot in downtown St Charles. A rare opportunity to own new construction on one of the best lots available in town. This home will be loaded with upgrades including Wolf and Subzero appliances, custom raised panel cabinetry, granite countertops, extensive millwork, and hardwood flooring. 3 car garage and deep pour basement. Other lots and floor plans are available.** Construction has not started yet so there is time to alter the floor plan and finishes.
- Type:
- Single Family
- Sq.Ft.:
- 4,250
- Status:
- Active
- Beds:
- 4
- Year built:
- 2024
- Baths:
- 4.00
- MLS#:
- 12063026
ADDITIONAL INFORMATION
Ready December 2024, Bring in the New Year in your New Home! Beautiful in town East Side, New Construction Spec Farmhouse sytle home, with a large wraparound porch lined with premium trek decking and beadboard ceiling accessible from the kitchen and front door great for outdoor entertaining and relaxing. The main level has 9" ceilings, hardwood floors and a bright open floorplan perfect for everyday living! The open first level includes a Chef's kitchen with a large built in Island, Large living and Dining space, a gas fireplace and a main floor powder room. The finished English lower level has wraparound windows and a full bath. The primary suite has a Juliet balcony and an on suite bath with free standing soaking tub and tiled shower located on the second floor along with second bedroom with on suite and a third large bedroom. The third floor of the home is a private fourth bedroom or flex space for a playroom or office. This home offers 4250 square feet of finished space! Loaded with Upgrades including Roof, Fireplace, Cabinetry, Faucets, Counter Tops, Wolf Appliances and Flooring. Landscaping included. Close to Restaurants, coffee shops, retail shopping, St. Charles Festivals, plus Langum Park is around the corner and Pottowatami Park and Golf course less than a mile away. Ten minutes to Geneva Metra Train Station.


© 2024 Midwest Real Estate Data LLC. All rights reserved. Listings courtesy of MRED MLS as distributed by MLS GRID, based on information submitted to the MLS GRID as of {{last updated}}.. All data is obtained from various sources and may not have been verified by broker or MLS GRID. Supplied Open House Information is subject to change without notice. All information should be independently reviewed and verified for accuracy. Properties may or may not be listed by the office/agent presenting the information. The Digital Millennium Copyright Act of 1998, 17 U.S.C. § 512 (the “DMCA”) provides recourse for copyright owners who believe that material appearing on the Internet infringes their rights under U.S. copyright law. If you believe in good faith that any content or material made available in connection with our website or services infringes your copyright, you (or your agent) may send us a notice requesting that the content or material be removed, or access to it blocked. Notices must be sent in writing by email to [email protected]. The DMCA requires that your notice of alleged copyright infringement include the following information: (1) description of the copyrighted work that is the subject of claimed infringement; (2) description of the alleged infringing content and information sufficient to permit us to locate the content; (3) contact information for you, including your address, telephone number and email address; (4) a statement by you that you have a good faith belief that the content in the manner complained of is not authorized by the copyright owner, or its agent, or by the operation of any law; (5) a statement by you, signed under penalty of perjury, that the information in the notification is accurate and that you have the authority to enforce the copyrights that are claimed to be infringed; and (6) a physical or electronic signature of the copyright owner or a person authorized to act on the copyright owner’s behalf. Failure to include all of the above information may result in the delay of the processing of your complaint.
Saint Charles Real Estate
The median home value in Saint Charles, IL is $380,900. This is higher than the county median home value of $310,200. The national median home value is $338,100. The average price of homes sold in Saint Charles, IL is $380,900. Approximately 67.14% of Saint Charles homes are owned, compared to 28.24% rented, while 4.63% are vacant. Saint Charles real estate listings include condos, townhomes, and single family homes for sale. Commercial properties are also available. If you see a property you’re interested in, contact a Saint Charles real estate agent to arrange a tour today!
Saint Charles 60174 is less family-centric than the surrounding county with 32.73% of the households containing married families with children. The county average for households married with children is 36.28%.
Saint Charles Weather



