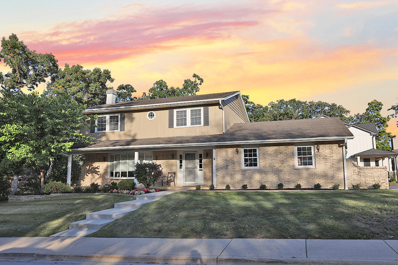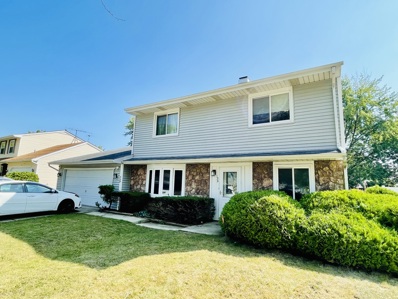Roselle IL Homes for Sale
$350,000
23 E Maple Avenue Roselle, IL 60172
- Type:
- Single Family
- Sq.Ft.:
- 1,275
- Status:
- Active
- Beds:
- 3
- Lot size:
- 0.3 Acres
- Year built:
- 1922
- Baths:
- 2.00
- MLS#:
- 12260798
- Subdivision:
- Beisterfield Conrad
ADDITIONAL INFORMATION
Located in the heart of Roselle, 23 E Maple Ave is a historic gem loved for over four decades by the current owners, and is ready for you to start making your own wonderful memories in this fantastic home with a long list of recent updates. This 1922 craftsman-style home sits on a fabulous deep lot where you can enjoy a front row seat when Friday nights turn into classic car show as they are showcased down Maple Ave for you to watch from your front porch. Or for a more serene feel, head to your private back yard featuring a modest slope great for sledding on snowy winter days, and a custom-built gardening shed for those beautiful spring and summer days spent playing in the backyard full of lilies, irises and roses. The spacious kitchen has been updated with solid oak cabinets and newer stainless steel appliances, and large living and dining areas with hardwood floors and lots of windows make up the heart of the home. A thoughtful half bath was added on the main level for convenience, and an upgraded full bath with a 5 jet shower system is a favorite feature of the home's upper level full bath. Upstairs you will find a large flex room over the front porch, and three designated bedrooms with ample walk in closet space. More than just a home, 23 E Maple Ave is a lifestyle. Being in the heart of Roselle means you are near several churches, schools, library, community fitness center, train station, summer concerts, Fourth of July fireworks, Holiday tree lighting ceremony, Dairy Queen, Ace Hardware, Walgreens, Starbucks, Lynfred Winery, Pollyanna Brewery, Orange Theory, pet stores, hair salons, barber, and even an adorable boutique and florist just around the corner for those last-minute gifts. Recent improvements include: new roof and siding 2019, new furnace 2021, new AC 2020, new back deck 2020, kitchen fridge 2020, dishwasher 2021, washer 2023. Don't delay, make this home and amazing lifestyle yours today!
$250,000
6n558 Gary Avenue Roselle, IL 60172
- Type:
- Single Family
- Sq.Ft.:
- 1,200
- Status:
- Active
- Beds:
- 3
- Lot size:
- 0.71 Acres
- Year built:
- 1947
- Baths:
- 1.00
- MLS#:
- 12262471
ADDITIONAL INFORMATION
Investors Wanted! Incredible opportunity awaits on this expansive three quarter acre lot in unincorporated Roselle.Whether you're looking to build your dream project or renovate the existing structure, the potential here is limitless. Recent updates include a new roof, setting a solid foundation for your vision! Please note that this home is a complete renovation and is tenant occupied and no interior photos are available.
- Type:
- Single Family
- Sq.Ft.:
- n/a
- Status:
- Active
- Beds:
- 2
- Year built:
- 1985
- Baths:
- 1.00
- MLS#:
- 12219831
- Subdivision:
- Waterbury
ADDITIONAL INFORMATION
Nicely updated throughout and ready to move right in and enjoy! Freshly painted and new flooring in living room and dining room! Cherry kitchen cabinets, granite counter tops and brand-new appliances! Full size washer and dryer in unit! Close to schools, parks and shopping!
- Type:
- Single Family
- Sq.Ft.:
- 1,300
- Status:
- Active
- Beds:
- 2
- Year built:
- 1976
- Baths:
- 2.00
- MLS#:
- 12265456
ADDITIONAL INFORMATION
Live the resort life at Ventura 21! This light and bright 2 level, 2 bed 1.1 bath townhouse has the largest fully fenced yard in the subdivision and is accessed from the walkout lower level family room sliding door. First level with large living and dining area and open kitchen for entertaining ease. Full primary suite is also on this level. The second bed/ study is adjacent to the family room and there is also a half bath. Enjoy the convenience of an oversized attached 1 car garage- perfect for those colder months. You will fall in love with the park like setting with 3 swimming pools and clubhouse which are included in the low monthly HOA fees. A commuter's dream residence with the Metra just a 7 minute walk away! This is a supremely well maintained property. Updated electric throughout.
- Type:
- Single Family
- Sq.Ft.:
- 3,125
- Status:
- Active
- Beds:
- 4
- Year built:
- 1970
- Baths:
- 4.00
- MLS#:
- 12180104
- Subdivision:
- Town Acres
ADDITIONAL INFORMATION
Quality and tasteful attention to detail! The kitchen is a cooks dream with maple hardwood inset cabinets and granite countertops and all high end appliances plus great touches like Franke pot filler. The entire house has hardwood floors. The living room has Mahogany custom built in fireplace/bookshelves with cabinets which sets the rich tone of this comfortable room to be used as you choose. The primary bedroom includes a balcony with Pella french sliding doors to it. The ensuite is dreamy. There is also a spacious family room when you want to just kickback. The basement is finished to offer you more room to play. The floor plan is perfect for todays lifestyle. The 1100 sq. ft. Cedar wrap around deck overlooking a grand yard will get you outdoors as long as the weather permits. This is the kind of home you dream of. Be sure to ask for the detailed list of upgrades.
$473,500
125 Leawood Drive Roselle, IL 60172
- Type:
- Single Family
- Sq.Ft.:
- 2,400
- Status:
- Active
- Beds:
- 5
- Year built:
- 1978
- Baths:
- 3.00
- MLS#:
- 12159957
- Subdivision:
- Summerfield
ADDITIONAL INFORMATION
Move into this two story home in desired Summerfield that offers plenty of living and entertainment space. The main floor features three bedrooms, living room, family room and a dining room. A fourth bedroom was added in the living room area that can be converted back to its original form. The second floor offers separate living space that is perfect for an in-law arrangement, it has a living room with two bedrooms that share a bathroom. It also features a kitchen with plenty of room for a kitchen table and a walkout deck that leads to the lower level patio and backyard that is fully fenced all the way around. Home is also powered by solar panels that will remain on the roof. Downtown Roselle, train station, restaurants, golf course, schools and much more are just minutes away. Schedule your showing today!


© 2025 Midwest Real Estate Data LLC. All rights reserved. Listings courtesy of MRED MLS as distributed by MLS GRID, based on information submitted to the MLS GRID as of {{last updated}}.. All data is obtained from various sources and may not have been verified by broker or MLS GRID. Supplied Open House Information is subject to change without notice. All information should be independently reviewed and verified for accuracy. Properties may or may not be listed by the office/agent presenting the information. The Digital Millennium Copyright Act of 1998, 17 U.S.C. § 512 (the “DMCA”) provides recourse for copyright owners who believe that material appearing on the Internet infringes their rights under U.S. copyright law. If you believe in good faith that any content or material made available in connection with our website or services infringes your copyright, you (or your agent) may send us a notice requesting that the content or material be removed, or access to it blocked. Notices must be sent in writing by email to DMCAnotice@MLSGrid.com. The DMCA requires that your notice of alleged copyright infringement include the following information: (1) description of the copyrighted work that is the subject of claimed infringement; (2) description of the alleged infringing content and information sufficient to permit us to locate the content; (3) contact information for you, including your address, telephone number and email address; (4) a statement by you that you have a good faith belief that the content in the manner complained of is not authorized by the copyright owner, or its agent, or by the operation of any law; (5) a statement by you, signed under penalty of perjury, that the information in the notification is accurate and that you have the authority to enforce the copyrights that are claimed to be infringed; and (6) a physical or electronic signature of the copyright owner or a person authorized to act on the copyright owner’s behalf. Failure to include all of the above information may result in the delay of the processing of your complaint.
Roselle Real Estate
The median home value in Roselle, IL is $366,750. This is higher than the county median home value of $344,000. The national median home value is $338,100. The average price of homes sold in Roselle, IL is $366,750. Approximately 75.14% of Roselle homes are owned, compared to 22.7% rented, while 2.16% are vacant. Roselle real estate listings include condos, townhomes, and single family homes for sale. Commercial properties are also available. If you see a property you’re interested in, contact a Roselle real estate agent to arrange a tour today!
Roselle, Illinois has a population of 23,000. Roselle is less family-centric than the surrounding county with 32.22% of the households containing married families with children. The county average for households married with children is 36.11%.
The median household income in Roselle, Illinois is $94,589. The median household income for the surrounding county is $100,292 compared to the national median of $69,021. The median age of people living in Roselle is 41.5 years.
Roselle Weather
The average high temperature in July is 85.4 degrees, with an average low temperature in January of 14.1 degrees. The average rainfall is approximately 37.3 inches per year, with 33.2 inches of snow per year.





