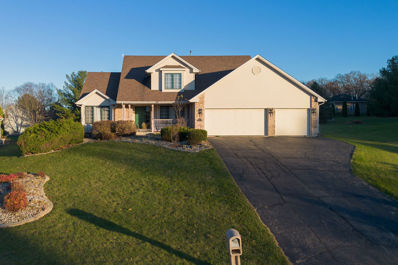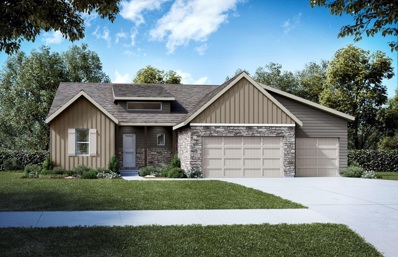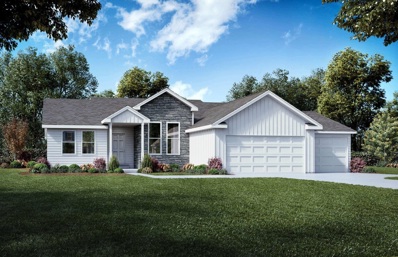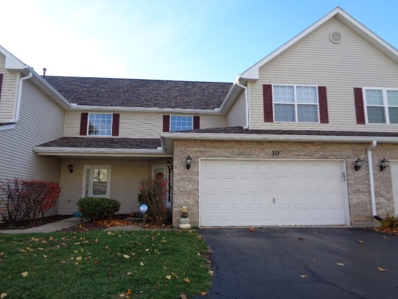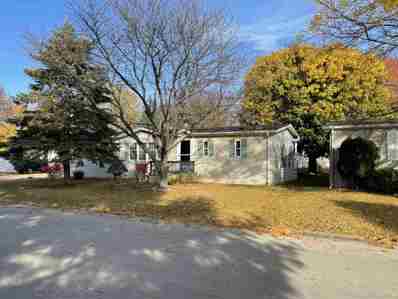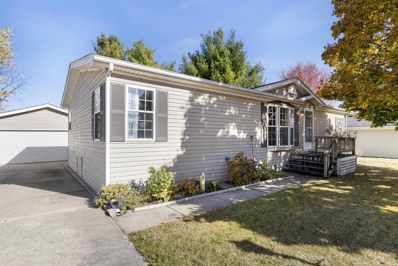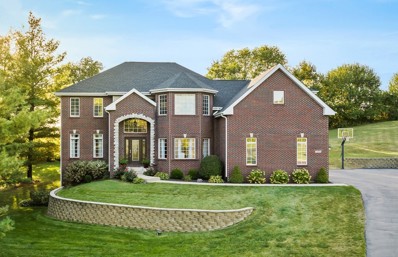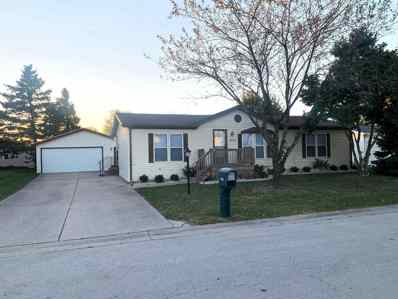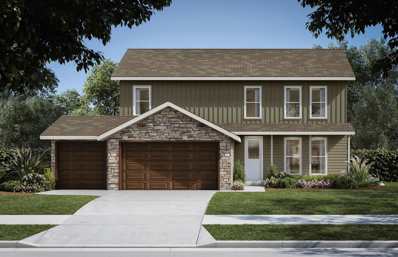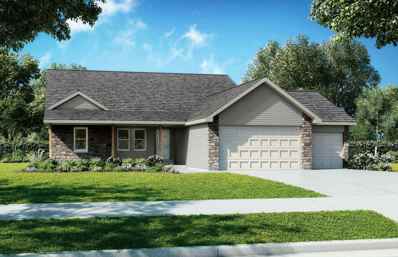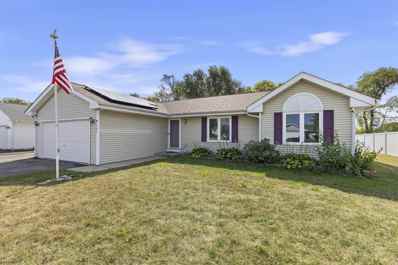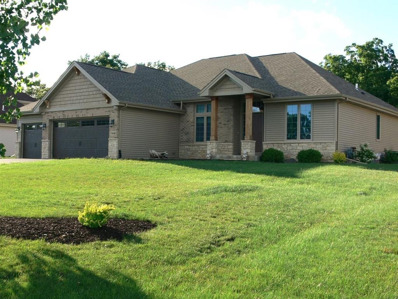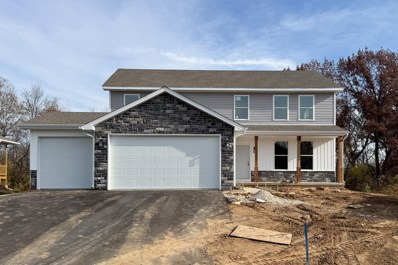Roscoe IL Homes for Sale
- Type:
- Single Family
- Sq.Ft.:
- 2,840
- Status:
- NEW LISTING
- Beds:
- 3
- Lot size:
- 0.57 Acres
- Year built:
- 1952
- Baths:
- 3.00
- MLS#:
- 12259062
ADDITIONAL INFORMATION
Rare Renovation Opportunity exists on Rock River, with this fun, family vacation home! - Home is ready for rehab and your fun decorating ideas - Great Investment Rental or 2nd home! Almost 3,000 sq. feet of family fun entertainment! Property lies on 4 parcels - Property is sold in "AS-IS" condition, No survey, no termite, Conveyed with Special Warranty Deed. PRICED TO SELL - MUST SEE! Please provide proof of funds and buyer signed disclosures with all offers
$349,000
4588 Woodcrest Lane Roscoe, IL 61073
- Type:
- Single Family
- Sq.Ft.:
- 2,100
- Status:
- Active
- Beds:
- 4
- Lot size:
- 0.3 Acres
- Year built:
- 2007
- Baths:
- 3.00
- MLS#:
- 12222084
ADDITIONAL INFORMATION
Welcome home to Woodbury Ridge Subdivision! This fully fenced-in house has over 2,100 sq ft of living space with many updates and features a formal living room, dining room, and foyer with hardwood floors. Large eat-in kitchen and dinette include SS appliances, ceramic floor tiles, and a newer refrigerator. The family room offers a gas fireplace for those cozy evenings at home. First-floor laundry with hook up for gas or electric. Powder room on the main level as well. Upstairs features a spacious master bedroom with a private bath and walk-in closet. 3 other bedrooms and a full bath finish off the second floor. Updates include new toilets, fixtures, vanities, and flooring in bathrooms (2023), all new windows (2024), all new carpet (2023), heated and insulated garage, reverse osmosis system (2023), above ground pool with deck and gazebo (2024), and fresh landscaping in the backyard. This house is a must-see!
- Type:
- Single Family
- Sq.Ft.:
- 2,582
- Status:
- Active
- Beds:
- 3
- Lot size:
- 0.79 Acres
- Year built:
- 1979
- Baths:
- 3.00
- MLS#:
- 12217538
ADDITIONAL INFORMATION
Completely updated, this stunning 2,582 sq. ft. ranch-style home is move-in ready. Featuring 4 bedrooms and 3 full bathrooms, it offers a spacious and modern living experience. The main level includes 3 bedrooms, including the Master Suite with a private bath, dual closets, and thoughtful design. The newly finished lower level adds a 4th bedroom with a brand-new egress window for safety, along with a full bathroom, making it perfect for guests or additional living space. The open-concept great room and kitchen create an inviting atmosphere for entertaining or relaxing by the cozy fireplace, now updated with a granite hearth. The kitchen is a chef's dream with brand-newAmish-made soft-close cabinets, granite countertops, and functional built-ins such as a spice rack, knife block, lazy Susan, prep sink, and large breakfast counter. A generous island provides additional workspace, making it perfect for meal prep and gatherings. The lower-level rec room offers ample space for a home theater, bar area, or both. This home has seen comprehensive mechanical upgrades, including a new water heater, furnace, A/C unit, well tank, electrical panel and wiring, plumbing, gas piping, sump pump, and lift pump. A new garage door opener adds convenience, and the 2-car attached garage offers plenty of storage. Step outside to enjoy a brand-new deck overlooking a sprawling 3/4-acre lot, one of the largest in the neighborhood. Exterior updates include a new roof, gutters, fascia, siding, and downspouts. The yard has been cleared and graded, and the driveway repaired and seal-coated for a fresh finish. Located in the desirable Prairie Hill, Willowbrook, and Hononegah school districts, this home is the perfectblend of modern upgrades and classic comfort. Don't miss the chance to own this exceptional property!
- Type:
- Single Family
- Sq.Ft.:
- 2,622
- Status:
- Active
- Beds:
- 4
- Lot size:
- 0.39 Acres
- Year built:
- 2022
- Baths:
- 4.00
- MLS#:
- 12217466
ADDITIONAL INFORMATION
Stunning 2-story home with tons of updates. This home has 5-bedrooms, 3.5-bathrooms, 3.5 car garage, and an inground pool with a water fountain. The main floor consists of: a large master bedroom, with an en-suite and walk in closet, a dining room with ceramic flooring, office with vaulted ceilings, half bathroom, laundry room, and a huge living room with floor to ceiling windows that overlook a gorgeous pool area and a 0.39 acre fenced in lot. The kitchen has white cabinets, granite counter tops, stainless steel appliances, a separate dining area, and a built-in office area. The upper level has 3 large carpeted bedrooms and a full bathroom with two sinks. The LL has a huge family room that has a full walk-out to the amazing pool area, and a separate rec room/bedroom without window or closet, and a full bathroom. Everything has been updated in this gorgeous home. Salt water heated pool, water softener 2020, bricked gas fireplace, and much more.
- Type:
- Single Family
- Sq.Ft.:
- 3,258
- Status:
- Active
- Beds:
- 5
- Year built:
- 1997
- Baths:
- 4.00
- MLS#:
- 12216413
ADDITIONAL INFORMATION
Welcome Home! This 5 bedroom, 3.1 bath home on .64 acre is calling. Hardwood floors, open living space, tons of natural light and a primary bedroom on the main floor. This home is designed for entertaining and enjoying time with loved ones.
$369,900
9733 Lismore Road Roscoe, IL 61073
- Type:
- Single Family
- Sq.Ft.:
- n/a
- Status:
- Active
- Beds:
- 4
- Lot size:
- 0.27 Acres
- Baths:
- 2.50
- MLS#:
- 202406652
ADDITIONAL INFORMATION
Selene Homes offers their Onyx floor plan in Denali Heights Subdivision on Lot 111. The Onyx is a splitbedroom layout that has 4 full bedrooms on the main floor! The front bedroom would also make an ideal office! The primary suite has a private bath dual vanity sink, tile surround shower and huge walk-in closet. Natural light floods into the primary bath that has a separate tub and shower! The kitchen and bathrooms have furniture grade soft-close cabinets. This home includes a driveway, sodded yard per plan, central air and pre-plumbed for future full bath in basement. Selene Homes has a 1-Year Comprehensive Builder Warranty. Photos and elevations are representative of floor plan and may show upgrades.
$339,900
9745 Lismore Road Roscoe, IL 61073
- Type:
- Single Family
- Sq.Ft.:
- n/a
- Status:
- Active
- Beds:
- 3
- Lot size:
- 0.27 Acres
- Baths:
- 2.00
- MLS#:
- 202406651
ADDITIONAL INFORMATION
Selene Homes offers their Topaz Plan on Lot 110 in popular Denali Heights subdivision! The Topaz model is a timeless splitbedroom ranch layout with a sectioned area for a formal dining room or den. Cozy up to the fireplace in your living room opening to the kitchen. The kitchen and bathrooms have furniture grade, soft-close cabinets along with shower and baths with tile surrounds. Full basement with an egress window and pre-plumbed for future bathroom. Includes 2X6 exterior walls, driveway, sodded yard per plan, and central air. Selene Homes provides a 1-Year Comprehensive Builder Warranty. Photos & Renderings are representations of the home only and are not exact.
- Type:
- Single Family
- Sq.Ft.:
- 1,564
- Status:
- Active
- Beds:
- 2
- Year built:
- 2003
- Baths:
- 2.00
- MLS#:
- 12214342
ADDITIONAL INFORMATION
In the heart of Roscoe in Hononegah School District! This spacious condo offers living space on every floor! Main floor features open living room with fireplace, dining room with sliders to patio and kitchen with eating counter. Upstairs has two bedrooms, full bath and a den (possible 3rd bedroom, but with no closet). Lower level features a finished room with an egress window (possible 3rd bedroom). Attached two car garage.
- Type:
- Single Family
- Sq.Ft.:
- 1,343
- Status:
- Active
- Beds:
- 3
- Lot size:
- 0.32 Acres
- Year built:
- 2012
- Baths:
- 2.00
- MLS#:
- 12213929
ADDITIONAL INFORMATION
Welcome to this beautiful, well kept, 3 bedroom 2 bath home. Featuring an open layout with 2024 new carpet, a fenced in yard with a shed and attached 2 car garage. The on demand tankless water heater will keep the hot water coming also, featuring a filtered reverse water osmosis system in the home. Your master and laundry on the main floor awaits you. Located in a rural area in the desired Hononegah school district. Downstairs features a large rec room with egress windows ready for your ideas. You have another room completed to have an office, and 2 other rooms awaiting your ideas, a craft area and work bench area are possibilities. Don't miss your chance to view your next incredible home!
- Type:
- Single Family
- Sq.Ft.:
- n/a
- Status:
- Active
- Beds:
- 4
- Lot size:
- 0.32 Acres
- Baths:
- 2.50
- MLS#:
- 202406555
ADDITIONAL INFORMATION
Really nice 2 Story Home in Roscoe IL, Hononegah school district. Offers 4 beds, 2.5 baths,and 2 car garage. nice size Master bedroom with private full bath and walk-in closet, good size kitchen and separate dining room, offers formal living, a big family room and main floor laundry. On second level you'll find the 4 beds, main bath and a Loft area!. All appliances stay including washer and dryer, basement has a Rec-room and a Big extra room. Good size yard with porch! Don't miss the opportunity to check this one out!
ADDITIONAL INFORMATION
Check out this beautiful Double-wide Manufactured home in lovely Roscoe IL. Features a cement driveway, 2 car detached garage, a covered rear porch, skylights, primary suite with a garden tub, vaulted ceilings, wet bar, double-sided wood burning fireplace. The property is priced to sell.
ADDITIONAL INFORMATION
Charming 3-bedroom, 2-bath mobile home in Forest Hills Community with vaulted ceilings and skylights. Spacious living room features a stunning floor-to-ceiling bay window, while the kitchen offers ample cupboard and counter space plus room for a table. The master suite includes a private bath with a double-sink vanity, corner tub, and separate shower. Two additional bedrooms and a full bath complete the layout. Outside, enjoy a deck and backyard with mature trees, plus a 2-car detached garage. Recent updates include a new roof and skylights (2023), floors and AC (2017), a new ceiling fan in the living room, and refreshed interior paint throughout.
- Type:
- Single Family
- Sq.Ft.:
- 4,200
- Status:
- Active
- Beds:
- 4
- Lot size:
- 0.75 Acres
- Year built:
- 2008
- Baths:
- 4.00
- MLS#:
- 12177349
ADDITIONAL INFORMATION
Welcome to your dream home in the prestigious Promontory Ridge, where elegance meets comfort. This stunning property features a grand 2 story entrance. From the moment you step inside, you'll be greeted by the rich hardwood floors and an inviting office adorned with French doors, perfect for a private workspace. The kitchen is a chef's paradise, equipped with cherry cabinets, stainless steel appliances, a spacious walk-in pantry, a stylish stone backsplash, and granite countertops. The adjacent great room boasts a floor-to-ceiling stone fireplace and soaring high ceilings, creating a warm and welcoming atmosphere. Conveniently located on the first floor, the laundry room adds to the home's functional design. Ascend to the upper level, where the large primary suite awaits, featuring coffered ceilings and ensuite bath which includes double sinks, tile shower with glass doors a whirlpool tub and a generous walk-in closet. The fully exposed basement is a true highlight, offering an impressive 1,200 sq ft of finished space. With a second kitchen featuring a 8-ft long island, stainless steel appliances and granite countertops. Connected to the living room, dining area, recreational space, and an additional half bath. This area is perfect for entertaining! Three-stall heated garage. Newer Furnace. New Roof in 2023. Outside, the beautifully landscaped yard showcases a huge stamped concrete covered patio, ideal for outdoor gatherings and enjoying the serene surroundings. Located in the highly sought-after Hononegah School District, this luxurious property is not just a home; it's a lifestyle. Don't miss your chance to experience the perfect blend of elegance and comfort in this exceptional home!
$725,000
8512 Carberry Lane Roscoe, IL 61073
- Type:
- Single Family
- Sq.Ft.:
- 3,161
- Status:
- Active
- Beds:
- 4
- Year built:
- 2024
- Baths:
- 4.00
- MLS#:
- 12177977
ADDITIONAL INFORMATION
Custom Homebuilder, Oehlberg Construction presents Stunning Ranch, 3161 sq ft w 4 Bedroom, 3.5 Bathrooms, finished basement located in Whisper Winds Roscoe. Walk into 12 ft ceilings, w a front sitting room to accommodate your foyer needs. YOU WONT REGRET THIS KITCHEN! An 8-10 person quartz countertop island w plenty of storage designed forCustom Wellborn Cabinets. Room for a dining table adjacent front or side of the island, while overlooking the 32 x 16Spacious Great Room, allowing for options w furniture. A gas white stone fireplace situated in between double sliding doors, enjoy this scenic viewpoint of a 1.32 acres w mature trees, sitting on your 32 x 16 Deck!!! Size-able laundry room w half bath on main floor. Lower Level is a COMPLETED basement w 2nd family room and 4th bedroom & FULL BATHROOM.Additional Storage and Egress window for possible 5th bedroom for future use. Waterproof Rubber wall Foundation.Upgraded Kitchen appliances. Hononegah schools.
ADDITIONAL INFORMATION
3 bedroom, 2 bath, remodeled mobile home with splt bedroom design. The primary bedroom is on one end and the other two bedrooms are on the other end with a good sized living room in between. The house also has porch off the back overlooking the yard and a detached 2.5 car garage. Located in the Forest View Mobile Home Community.
$369,900
9695 LISMORE Road Roscoe, IL 61073
- Type:
- Single Family
- Sq.Ft.:
- n/a
- Status:
- Active
- Beds:
- 4
- Lot size:
- 0.27 Acres
- Baths:
- 2.50
- MLS#:
- 202405418
ADDITIONAL INFORMATION
Selene Homes offers their Sapphire floor plan on Lot 114 in Denali Heights Subdivision. This 4BR, 2.5BA, 3-Car Garage home offers a bright airy floor plan. This home shows off with its large windows and cozy living area furnished with a fireplace. The kitchen and bathrooms have shaker soft-close cabinets. The primary suite has a private bath dual vanity sink and huge walk-in closet. Wonderful private lot backing up to wooded area! Basement with egress window and pre-plumbed for future bathroom. Includes driveway, sodded yard and central air. Selene Homes has a 1-Year Builder Comprehensive Warranty. Act fast to add your personal touches to this home. Photos and elevations are representative of the floor plan and may show upgrades.
$314,900
9707 LISMORE Road Roscoe, IL 61073
- Type:
- Single Family
- Sq.Ft.:
- n/a
- Status:
- Active
- Beds:
- 3
- Lot size:
- 0.27 Acres
- Baths:
- 2.00
- MLS#:
- 202405417
ADDITIONAL INFORMATION
Selene Homes offers their Basalt floor plan on Lot 113 in Denali Heights subdivision. The Basalt is a timeless layout that simply does not go out of style! Prepare dinner and relax by the fireplace in the open living area. All 3 main floor bedrooms are spacious with large windows looking out in your front and backyard. Awesome covered back porch! The kitchen and bathrooms all have furniture grade dovetailed and soft-close cabinetry. The primary suite has a private full bath with dual vanity sink, tile surround shower and huge walk-in closet! Full basement with egress window and pre-plumbed for future bathroom. Includes driveway, sodded yard, 2x6 exterior walls packed with insulation and central air! Appliance package includes stainless steel stove/range, microwave and dishwasher. Selene Homes provides a 1-year Builder Comprehensive Warranty. Photos and elevations are representative of the floor plan and may show upgrades.
- Type:
- Single Family
- Sq.Ft.:
- 1,740
- Status:
- Active
- Beds:
- 3
- Lot size:
- 0.33 Acres
- Year built:
- 2024
- Baths:
- 2.00
- MLS#:
- 12167219
ADDITIONAL INFORMATION
Ambassador homes offer's the DELUXE model!!! This 1740 SF true 4 bedroom home is a rare find for a ranch!! Located in the heart of roscoe close to Leland park and walking distance to main street this Partially exposed ranch is built to impress!! Splt bedroom floor plan, cathedral ceiling in LR and kitchen. Designer kitchen with granite counter tops stainless appliances and center island gathering area. Master bedroom with walk in closet, custom tile shower, double vanity and easy access to private laundry area. Open stairway to partially exposed lower level plumbed for 3rd bath. JELD-WEN Low E windows, white trim package, insulated garage doors with glass, 90 plus furnace and more!! This smart home offers programable thermostat, video door bell, digital door lock, and smart garage door opener. Price includes rough grade yard, 12x12 deck, blacktop drive way. Estimated completion Nov 2024
$209,000
10374 Main Street Roscoe, IL 61073
- Type:
- Single Family
- Sq.Ft.:
- n/a
- Status:
- Active
- Beds:
- 2
- Lot size:
- 0.27 Acres
- Baths:
- 1.00
- MLS#:
- 202405257
ADDITIONAL INFORMATION
Welcome to this charming Cedar Sided home featuring numerous recent updates! Enjoy cooking in the newly updated kitchen and NEW appliances and unwind in the newly renovated bathroom. The entire interior has been freshly painted, creating a bright and welcoming atmosphere. The living room boasts freshly sanded and stained hardwood floors, complemented by a large wood-burning fireplace that adds warmth and character. Both downstairs bedrooms feature brand-new carpet for added comfort. Recent upgrades include a newer water heater (2022), a newer downstairs central air unit (2022), and a brand-new furnace installed in December 2023. Step outside onto the backyard deck, conveniently located just outside the sliding door of one of the bedrooms, perfect for relaxing and entertaining. Don't miss out on this beautifully refreshed home!
$239,900
582 Angelica Lane Roscoe, IL 61073
- Type:
- Single Family
- Sq.Ft.:
- n/a
- Status:
- Active
- Beds:
- 3
- Lot size:
- 0.36 Acres
- Baths:
- 2.00
- MLS#:
- 202405233
ADDITIONAL INFORMATION
Nice 3 bedroom home in Chicory Ridge! Eat-in kitchen with slider leading to the deck and pool. The large great room is complete with a wood burning fireplace. The spacious master suite has a private bath and large closet. The 2 additional bedrooms have brand new carpet. The lower level is ready to be finished. Extra parking pad next to the attached 2 car garage. Roscoe/Hononegah schools. Solar panels and roof 2022. Water heater 2024. Water filtration 2017.
$543,400
13888 Bradley Dr Roscoe, IL 61073
Open House:
Sunday, 12/22 2:00-4:00PM
- Type:
- Single Family
- Sq.Ft.:
- n/a
- Status:
- Active
- Beds:
- 3
- Lot size:
- 0.51 Acres
- Baths:
- 2.50
- MLS#:
- 202404984
ADDITIONAL INFORMATION
Welcome to "The Reserve", in Roscoe, IL. Featuring quality new construction by Three Hammer Construction. This home is a custom ranch, 2282 sq ft /w huge finished 4.5 car garage 2 - 2 car doors & 2 openers. Big 1/2 acre lot. 3 bedrooms & an office that could be a 4th bedroom, 2.5 baths, 9 ft ceilings & raised basement ceiling. Gas fireplace with mantle & stone front, Big 1st floor primary bedroom & bath. Tile shower /w rain forest head & regular head & seat, Walk in closet. Beautiful big kitchen /w breakfast bar. & dining area. Granite tops, Walk in pantry, 1st floor laundry. Brick front, basement has rough in for bath. LL can be finished at additional cost. Still time to make all your own choices ! Occupancy in April 2025.
ADDITIONAL INFORMATION
Welcome to your next "home sweet mobile home" in Roscoe! Imagine cozying up by your gas fireplace, admiring the newly installed luxury vinyl plank flooring. This charming mobile home boasts 3 spacious bedrooms, each with its own walk-in closet. This home has been newly remodeled and ready for you, it features a freshly painted interior, accentuated with stylish wood barn walls that add a rustic touch. The kitchen now gleams with brand new granite countertops and brand new stainless steel appliances. Both bathrooms are updated too with new sink and granite countertop. The water heater was updated in 2022 and new air conditioning system installed in 2024. There is also a massive 2.5-car garage with a workshop means plenty of space for your hobbies. Located near Harlem High School in the Forest Hills Mobile Park 55 & older community. Lot Rent is $700/month. New Roof and Gutters 2024.
$580,000
7916 Glenwood Drive Roscoe, IL 61073
- Type:
- Single Family
- Sq.Ft.:
- 2,109
- Status:
- Active
- Beds:
- 3
- Lot size:
- 0.58 Acres
- Year built:
- 2021
- Baths:
- 4.00
- MLS#:
- 12145426
ADDITIONAL INFORMATION
Welcome to "The Reserve". Beautiful homes by Three Hammer Construction. Just minutes from I-90 In Roscoe, IL Just north of the Ledges Golf Course. This home is only 3 years old, 2100 Sq. Ft. 4 bedroom, ranch with a beautiful open layout. 3.5 car garage, covered porch, big 1/2 acre lot, 10ft ceilings, beautifully crafted kitchen with architectural detail, under & over cabinet lights, walk in pantry, granite tops, huge island, 3/4" real hard wood floors, big tile shower/w seat in master, Gas fireplace w/ stone front, extra lights & ceiling fans, stainless steel appliances. There is a wonderful 2 years new heated pool in the back w/ warranty ! Absolutely beautiful & ready for summer fun! 4th bedroom & full bath in LL
$374,900
9654 Lismore Road Roscoe, IL 61073
- Type:
- Single Family
- Sq.Ft.:
- n/a
- Status:
- Active
- Beds:
- 4
- Lot size:
- 0.24 Acres
- Baths:
- 2.50
- MLS#:
- 202402070
ADDITIONAL INFORMATION
Selene Homes offers their JUST COMPLETED Onyx floor plan on Lot 124 in Denali Heights Subdivision. This home is on an EXCELLENT lot backed up to open land. The Onyx has 4 full bedrooms! The primary suite has a private bath dual vanity sink; tile surround shower; and huge walk-in closet. Natural light floods into the primary bathroom that has a separate tub and shower. The kitchen and bathrooms have furniture grade soft-close cabinets. This home includes a driveway, sod (per plan), central air, and pre-plumbed for future bathroom in basement. Selene Homes has a One Year Builder Comprehensive Warranty. Photos and elevations are representative of floor plan and may show upgrades. Quick possession possible!
$374,900
9627 Lismore Road Roscoe, IL 61073
- Type:
- Single Family
- Sq.Ft.:
- n/a
- Status:
- Active
- Beds:
- 4
- Lot size:
- 0.36 Acres
- Baths:
- 2.50
- MLS#:
- 202400559
ADDITIONAL INFORMATION
Selene Homes offers their Sapphire floor plan on Lot 118 in Denali Heights Subdivision! ALMOST COMPLETE! This 4 Bed, 2.5 Bath, and 3 Car home offers a bright airy floor plan on an oversized cul-de-sac lot. This home shows off with its large windows and cozy living area furnished with a fireplace. The kitchen and bathrooms have shaker soft-close cabinets. The primary suite has a private bath dual vanity sink and huge walk-in closet. Basement with egress window and pre-plumbed for future bathroom. Includes driveway, sodded yard per plan, and central air. Selene Homes provides a 1-Year Comprehensive Builder Warranty.


© 2024 Midwest Real Estate Data LLC. All rights reserved. Listings courtesy of MRED MLS as distributed by MLS GRID, based on information submitted to the MLS GRID as of {{last updated}}.. All data is obtained from various sources and may not have been verified by broker or MLS GRID. Supplied Open House Information is subject to change without notice. All information should be independently reviewed and verified for accuracy. Properties may or may not be listed by the office/agent presenting the information. The Digital Millennium Copyright Act of 1998, 17 U.S.C. § 512 (the “DMCA”) provides recourse for copyright owners who believe that material appearing on the Internet infringes their rights under U.S. copyright law. If you believe in good faith that any content or material made available in connection with our website or services infringes your copyright, you (or your agent) may send us a notice requesting that the content or material be removed, or access to it blocked. Notices must be sent in writing by email to [email protected]. The DMCA requires that your notice of alleged copyright infringement include the following information: (1) description of the copyrighted work that is the subject of claimed infringement; (2) description of the alleged infringing content and information sufficient to permit us to locate the content; (3) contact information for you, including your address, telephone number and email address; (4) a statement by you that you have a good faith belief that the content in the manner complained of is not authorized by the copyright owner, or its agent, or by the operation of any law; (5) a statement by you, signed under penalty of perjury, that the information in the notification is accurate and that you have the authority to enforce the copyrights that are claimed to be infringed; and (6) a physical or electronic signature of the copyright owner or a person authorized to act on the copyright owner’s behalf. Failure to include all of the above information may result in the delay of the processing of your complaint.
 |
This listing information is provided for consumers personal, non-commercial use and may not be used for any purpose other than to identify prospective properties consumers may be interested in purchasing. The information on this site comes in part from the Internet Data Exchange program of the Rockford Area Association of Realtors (last updated as of the time posted below). Real estate listings held by brokerage firms other than Xome may be marked with the Internet Data Exchange logo and detailed information about those properties will include the name of the listing broker(s). Copyright 2024 Rockford Area Association of Realtors. All rights reserved. |
Roscoe Real Estate
The median home value in Roscoe, IL is $306,000. This is higher than the county median home value of $155,300. The national median home value is $338,100. The average price of homes sold in Roscoe, IL is $306,000. Approximately 69.6% of Roscoe homes are owned, compared to 26.33% rented, while 4.08% are vacant. Roscoe real estate listings include condos, townhomes, and single family homes for sale. Commercial properties are also available. If you see a property you’re interested in, contact a Roscoe real estate agent to arrange a tour today!
Roscoe, Illinois has a population of 11,092. Roscoe is more family-centric than the surrounding county with 41.66% of the households containing married families with children. The county average for households married with children is 25.33%.
The median household income in Roscoe, Illinois is $101,250. The median household income for the surrounding county is $57,779 compared to the national median of $69,021. The median age of people living in Roscoe is 35.4 years.
Roscoe Weather
The average high temperature in July is 82.9 degrees, with an average low temperature in January of 11.3 degrees. The average rainfall is approximately 36.7 inches per year, with 34.2 inches of snow per year.




