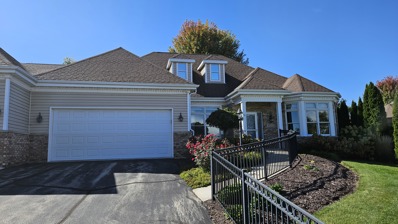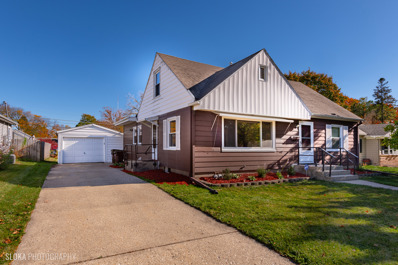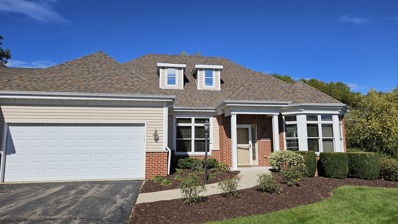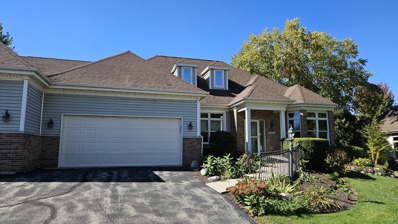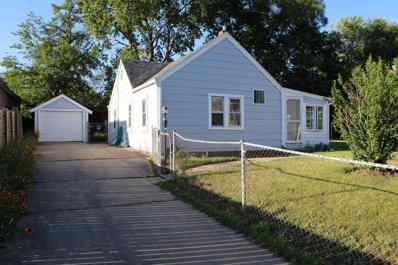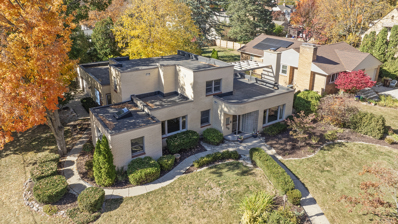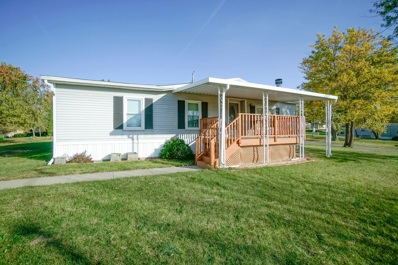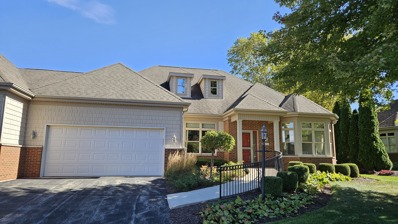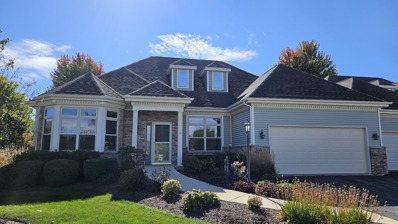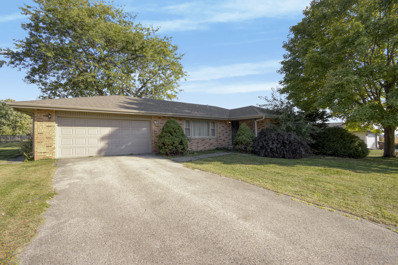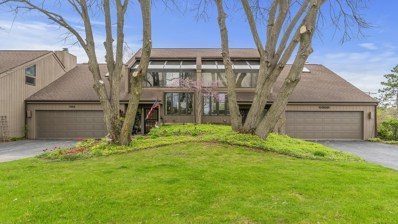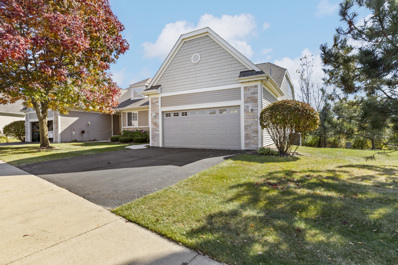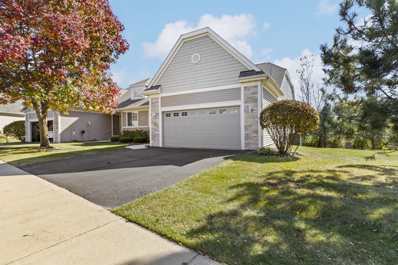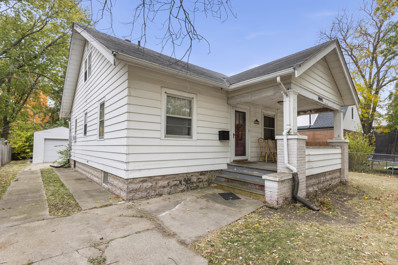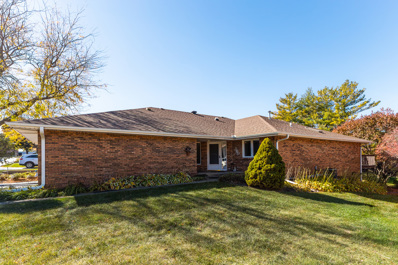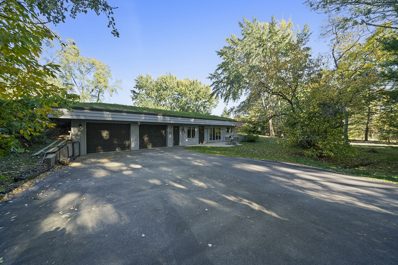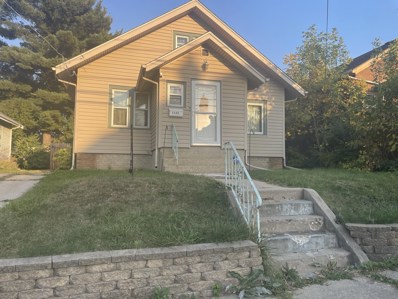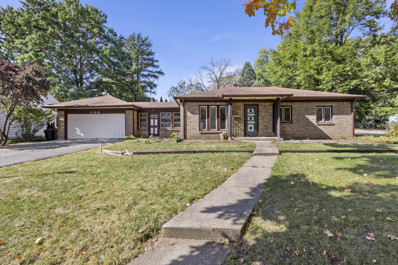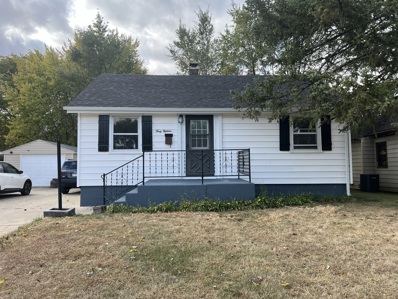Rockford IL Homes for Sale
- Type:
- Single Family
- Sq.Ft.:
- 1,538
- Status:
- Active
- Beds:
- 4
- Year built:
- 1900
- Baths:
- 2.00
- MLS#:
- 12201542
ADDITIONAL INFORMATION
Beautiful 2 story home with 4 bedrooms, 1.5 bathroom and 1 car garage offering nearly 1600 sqft of living space! This home features first floor bedroom, a large eat-in kitchen with white cabinets, backsplash, tile floorings and stainless appliances, first floor laundry room and a half bath. The second floor has three bedrooms and a newly remodeled full bathroom with tile floors and tile surrounded glass shower. Nice and clean basement with epoxy floors and a recreation room! Don't miss this move in ready home! A few minutes away from Walmart and restaurants.
ADDITIONAL INFORMATION
Well maintained condo! Quality built by Zents, this all brick condo is nestled in a quiet yet close to everything neighborhood. This open concept condo offers lots of windows, 3 bedrooms, 2.5 baths, a finished basement with 1 bedroom. A big family room, master suite with a full bath and walk-in closet, eat-in kitchen and formal dining room. First floor laundry, sliding doors leading to a deck, 2.5 car attached garage. Being sold "as is".
- Type:
- Single Family
- Sq.Ft.:
- 1,816
- Status:
- Active
- Beds:
- 2
- Year built:
- 2000
- Baths:
- 2.00
- MLS#:
- 12198415
ADDITIONAL INFORMATION
Wesley Willow's living isn't a home, it's a lifestyle. Packed with amenities, the Wesley Willows Community offers so much value for the money. Not a traditional purchase, this living arrangement comes with a proprietary lease to occupy the space and the guarantee of Lifetime Care. Amenities include: Single Floor living with full basements, in-unit laundry, interior & exterior maintenance PROVIDED, Snow removal, lawn care & landscaping provided, 24-hour call system, housekeeping & meal plans available. The Wesley Willows campus includes an art center, auditorium, gift shop/general store, barber & full-service salon, and postal service. Luxury Amenities include a wellness center, fitness center, and aquatic center featuring a lap pool, Resistance Pool & Spa. Also on campus is a game room, media center, wood shop, billiards room, and a walking and running track. The home & campus are PET FRIENDLY and feature a dog park, community garden, professional landscaping, and several walking paths. This particular style is a Stonegate Condo. Welcome Home!
- Type:
- Single Family
- Sq.Ft.:
- 1,064
- Status:
- Active
- Beds:
- 3
- Lot size:
- 0.19 Acres
- Year built:
- 1957
- Baths:
- 2.00
- MLS#:
- 12199811
ADDITIONAL INFORMATION
LOOKING FOR YOUR NEW HOME? LOOK NO FURTHER. HERE YOU HAVE A COMPLETELY REMODELED HOME! THE BIG TICKET ITEMS HAVE BEEN DONE FOR YOU!!! NEW WINDOWS, NEW VINYL FLOORING, COMPLETELY REMODELED KITCHEN WITH WHITE SHAKER CABINETS, QUARTZ COUNTER TOP & STAINLESS STEEL APPLIANCES, 2 COMPLETELY REMODELED BATHROOMS, NEW LIGHT FIXTURES, NEW WATER HEATER, FRESHLY PAINTED INSIDE & OUT!!! 3 BRS, FULL FIN BASEMENT WITH A FAMILY ROOM, FULL BTH & 2 EXTRA ROOMS, 2 CAR GARAGE & FENCED IN BACK YARD! NOTHING TO DO BUT MOVE IN. EXCELLENT LOCATION CLOSE TO MAJOR STREETS & STORES! LOW PROPERTY TAXES! DON'T MISS THE OPPORTUNITY!!!
- Type:
- Single Family
- Sq.Ft.:
- 1,679
- Status:
- Active
- Beds:
- 4
- Year built:
- 1956
- Baths:
- 2.00
- MLS#:
- 12199379
ADDITIONAL INFORMATION
Prepare to be impressed! Exceptional 4 bedroom home in a very desirable neighborhood. Conveniently located just minutes from schools, shopping, restaurants and expressways. One standout feature of this home is the functional layout of having 2 generously sized bedrooms and a full bathroom on the first floor and 2 bedrooms and full bath on the second floor. Kitchen features stainless steel appliances along with new counter tops and new stainless steel double sink. The lovely and bright dining area off the kitchen has a sliding door that leads to a large deck for entertaining and relaxing with access to a spacious backyard. Full basement with washer / dryer, water softener and sump pump. Energy efficient home features several newer windows, a high efficient furnace, "Nest" thermostat and LED lightbulbs throughout. Exterior features long side driveway leading to 1 1/2 car garage, security motion detection lights and dusk to dawn lights on front porch and deck. Outstanding home, in move in condition. Furniture in the house is available. HOME IS BEING SOLD AS IS !! Home has only had 2 owners, YOU will happily be number 3!!
- Type:
- Single Family
- Sq.Ft.:
- 1,816
- Status:
- Active
- Beds:
- 2
- Year built:
- 2000
- Baths:
- 2.00
- MLS#:
- 12197064
ADDITIONAL INFORMATION
Wesley Willow's living isn't a home, it's a lifestyle. Packed with amenities, the Wesley Willows Community offers so much value for the money. Not a traditional purchase, this living arrangement comes with a proprietary lease to occupy the space and the guarantee of Lifetime Care. Amenities include: Single Floor living with full basements, in-unit laundry, interior & exterior maintenance PROVIDED, Snow removal, lawn care & landscaping provided, 24-hour call system, housekeeping & meal plans available. The Wesley Willows campus includes an art center, auditorium, gift shop/general store, barber & full-service salon, and postal service. Luxury Amenities include a wellness center, fitness center, and aquatic center featuring a lap pool, Resistance Pool & Spa. Also on campus is a game room, media center, wood shop, billiards room, and a walking and running track. The home & campus are PET FRIENDLY and feature a dog park, community garden, professional landscaping, and several walking paths. This particular style is a Stonegate Condo. Welcome Home!
- Type:
- Single Family
- Sq.Ft.:
- 1,816
- Status:
- Active
- Beds:
- 2
- Year built:
- 2000
- Baths:
- 2.00
- MLS#:
- 12196875
ADDITIONAL INFORMATION
Wesley Willow's living isn't a home, it's a lifestyle. Packed with amenities, the Wesley Willows Community offers so much value for the money. Not a traditional purchase, this living arrangement comes with a proprietary lease to occupy the space and the guarantee of Lifetime Care. Amenities include: Single Floor living with full basements, in-unit laundry, interior & exterior maintenance PROVIDED, Snow removal, lawn care & landscaping provided, 24-hour call system, housekeeping & meal plans available. The Wesley Willows campus includes an art center, auditorium, gift shop/general store, barber & full-service salon, and postal service. Luxury Amenities include a wellness center, fitness center, and aquatic center featuring a lap pool, Resistance Pool & Spa. Also on campus is a game room, media center, wood shop, billiards room, and a walking and running track. The home & campus are PET FRIENDLY and feature a dog park, community garden, professional landscaping, and several walking paths. This particular style is a Stonegate Condo. Welcome Home!
$105,500
424 Brooke Road Rockford, IL 61109
- Type:
- Single Family
- Sq.Ft.:
- n/a
- Status:
- Active
- Beds:
- 2
- Lot size:
- 0.16 Acres
- Baths:
- 2.00
- MLS#:
- 202406207
ADDITIONAL INFORMATION
Come check this property out! Ranch style home with two bedrooms and two baths Kitchen renovated and finished second bath in the basement, freshly paint ,new flooring installed. The roof was installed in 2019, and a furnace added in 2023, this property offers comfort and peace of mind. schedule your appointment don't miss the opportunity.
- Type:
- Single Family
- Sq.Ft.:
- 2,900
- Status:
- Active
- Beds:
- 3
- Lot size:
- 0.3 Acres
- Year built:
- 1996
- Baths:
- 3.00
- MLS#:
- 12196176
ADDITIONAL INFORMATION
Your Dream Home Awaits in Rockford, IL! Welcome to your oasis of comfort and style! This stunning home boasts 3 spacious bedrooms and 2.5 stylish bathrooms, all nestled in a prime location near shopping, dining, and the vibrant casino scene of Rockford, IL. Step inside and be greeted by the breathtaking great room featuring high vaulted ceilings and a cozy fireplace, perfect for gatherings with family and friends. The open floor plan allows for seamless flow between living spaces, making it an entertainer's dream. Your backyard is a true retreat! Enjoy sunny afternoons lounging by the partial inground pool, surrounded by two beautifully constructed decks-ideal for summer barbecues or simply unwinding with a good book. The fenced-in yard provides both privacy and security, perfect for pets and children to play freely. Car enthusiasts will appreciate the expansive tandem 4-car garage, offering ample space for vehicles and storage. Don't miss this rare opportunity to own a piece of paradise in a convenient location. Schedule your private tour today and make this beautiful house your forever home!
- Type:
- Single Family
- Sq.Ft.:
- 3,403
- Status:
- Active
- Beds:
- 4
- Lot size:
- 0.4 Acres
- Year built:
- 1950
- Baths:
- 3.00
- MLS#:
- 12197374
ADDITIONAL INFORMATION
This striking-looking residence is the only example of the Art Moderne style of architecture on Calvin Park Boulevard. Art Moderne features one or more curved corners. Homes may have windows continuous around corners with glass blocks used as windows or full wall sections. The Modernistic style appeared primarily between1920 and 1940. The smooth surfaces, flat roof, and asymmetrical horizontal lines owe their use to the inception of industrial streamlining. With decorative detail reduced to a minimum, the design gives the feeling of uninterrupted movement. Built in 1951 by Ballard and Johnson, the first residents were the Charles Girdauskas family who remained until 1956, when they sold the house to William Taylor. In 1958, Anna Taylor sold the home to Ralph Baudhin, who, in 1959 sold the home to Henry J. Wirry. In 1978, Jack andKaren Erickson bought the home from the Wirrys. The Ericksons have raised their family in this interesting structure where they continue to reside. Key upgrades include a fullroof replacement and chimney rebuild by McDermott in 2011, along with a newly redone driveway just six months ago. The kitchen and home addition were completed in 1997, while the upstairs bathroom was renovated in 2007. The home's water heater was replaced in 2017, and the furnace is new as of 2024.
ADDITIONAL INFORMATION
Discover your new home in Rockford, IL! This charming mobile home, nestled on a desirable corner lot, features a welcoming large wooden deck perfect for relaxing and entertaining. Step inside to an inviting open floor plan that includes a spacious living room with cozy carpeting and a fireplace, seamlessly flowing into the dining area. The kitchen is a cook's delight, boasting ample cabinet space and essential appliances including a refrigerator, stove, microwave, and dishwasher. With three comfortable bedrooms, the master suite offers the luxury of a private bath. Enjoy peace of mind with newer windows throughout. Outside, you'll find a convenient two-car detached garage and a large storage shed, providing plenty of room for your belongings. Donâ??t miss out on this fantastic opportunity!
- Type:
- Single Family
- Sq.Ft.:
- 1,816
- Status:
- Active
- Beds:
- 2
- Year built:
- 2000
- Baths:
- 2.00
- MLS#:
- 12194349
ADDITIONAL INFORMATION
Wesley Willow's living isn't a home, it's a lifestyle. Packed with amenities, the Wesley Willows Community offers so much value for the money. Not a traditional purchase, this living arrangement comes with a proprietary lease to occupy the space and the guarantee of Lifetime Care. Amenities include: Single Floor living with full basements, in-unit laundry, interior & exterior maintenance PROVIDED, Snow removal, lawn care & landscaping provided, 24-hour call system, housekeeping & meal plans available. The Wesley Willows campus includes an art center, auditorium, gift shop/general store, barber & full-service salon, and postal service. Luxury Amenities include a wellness center, fitness center, and aquatic center featuring a lap pool, Resistance Pool & Spa. Also on campus is a game room, media center, wood shop, billiards room, and a walking and running track. The home & campus are PET FRIENDLY and feature a dog park, community garden, professional landscaping, and several walking paths. This particular style is a Stonegate Condo. Welcome Home!
- Type:
- Single Family
- Sq.Ft.:
- 1,816
- Status:
- Active
- Beds:
- 2
- Year built:
- 2000
- Baths:
- 2.00
- MLS#:
- 12194132
ADDITIONAL INFORMATION
Wesley Willow's living isn't a home, it's a lifestyle. Packed with amenities, the Wesley Willows Community offers so much value for the money. Not a traditional purchase, this living arrangement comes with a proprietary lease to occupy the space and the guarantee of Lifetime Care. Amenities include: Single Floor living with full basements, in-unit laundry, interior & exterior maintenance PROVIDED, Snow removal, lawn care & landscaping provided, 24-hour call system, housekeeping & meal plans available. The Wesley Willows campus includes an art center, auditorium, gift shop/general store, barber & full-service salon, and postal service. Luxury Amenities include a wellness center, fitness center, and aquatic center featuring a lap pool, Resistance Pool & Spa. Also on campus is a game room, media center, wood shop, billiards room, and a walking and running track. The home & campus are PET FRIENDLY and feature a dog park, community garden, professional landscaping, and several walking paths. This particular style is a Stonegate Condo. Welcome Home!
- Type:
- Single Family
- Sq.Ft.:
- 1,514
- Status:
- Active
- Beds:
- 3
- Year built:
- 1969
- Baths:
- 2.00
- MLS#:
- 12187071
ADDITIONAL INFORMATION
ADDITIONAL INFORMATION
This home is located in a quiet community and convenient to highway access. Pride of ownership is evident inside and out. Enjoy the gardens while sitting on the freshly painted covered deck. A functional floor plan with great flow is sure to suit most needs. The eat-in kitchen is big and bright with plenty of counter space. Central air 2022. Furnace, carport, and deck roof are 3 years old. Bathroom skylights are four years old. House roof is approximately 5 years old. Gas stove is 2 years old. New screens in windows. Invisible fence which includes the main box and collar. Washer and dryer 3 yrs old stay. Dishwasher is present, but is not hooked up. Driveway sealcoated 9/2024. Park amenities include playground, basketball court, soccer field, pickle ball court, walking path and rentable lodge. Property is being sold As-Is.
ADDITIONAL INFORMATION
Come visit this beautiful townhouse condo with 3 bedrooms, 3 full bathrooms and a 1/2 bathrooms and a 2 car garage, centrally located in close to schools, stores and churches
- Type:
- Single Family
- Sq.Ft.:
- 3,987
- Status:
- Active
- Beds:
- 2
- Year built:
- 2004
- Baths:
- 4.00
- MLS#:
- 12192277
ADDITIONAL INFORMATION
This is an original, never before sold. The Developer of Bell Harbour hand selected this lot and location with intention. It backs to the largest section of the nature area and creek to the south of the planned unit development. Loaded with amenities from the outset, the unit utilizes all of the available square footage of the expandable Atlantis model. The main level ranch style condo features 2 bedrooms, 2 full baths, an eat-in center island kitchen with custom Haas Cherry cabinets, with roll out pantry cabinets, glass front accents, and stainless appliances. Primary bedroom boasts gorgeous private views of the nature area, a large walk-in closet, coffered ceiling, en suite bath with cherry dual vanity, make-up counter, a stand-alone shower, and separate shower tub. The dining and living room are accented by a gas fireplace with granite hearth, sliders to the private deck and a second story dormer window brings in excellent natural light. Upstairs is a unique and open loft space of almost 1,000 sq. feet and includes a full bath, plus above garage attic access for additional storage. The lower level is incredible with a family room with fireplace, a fully functional wet bar and entertainment area, a giant spa indoor hot tub, and a large bedroom with full bath. Loads of recessed lighting, tall base, wide casing, solid core doors, satin nickel fixtures and hardware, double subfloor, heated and insulated garage with built in cabinets. Subdivision is a private gated community with 68 units, and surrounded by evergreen trees, walking path and 2-acre pond with fountains.
ADDITIONAL INFORMATION
This is an original, never before sold. The Developer of Bell Harbour hand selected this lot and location with intention. It backs to the largest section of the nature area and creek to the south of the planned unit development. Loaded with amenities from the outset, the unit utilizes all of the available square footage of the expandable Atlantis model. The main level ranch style condo features 2 bedrooms, 2 full baths, an eat-in center island kitchen with custom Haas Cherry cabinets, with roll out pantry cabinets, glass front accents, and stainless appliances. Primary bedroom boasts gorgeous private views of the nature area, a large walk-in closet, coffered ceiling, en suite bath with cherry dual vanity, make-up counter, a stand-alone shower, and separate shower tub. The dining and living room are accented by a gas fireplace with granite hearth, sliders to the private deck and a second story dormer window brings in excellent natural light. Upstairs is a unique and open loft space of almost 1,000 sq. feet and includes a full bath, plus above garage attic access for additional storage. The lower level is incredible with a family room with fireplace, a fully functional wet bar and entertainment area, a giant spa indoor hot tub, and a large bedroom with full bath. Loads of recessed lighting, tall base, wide casing, solid core doors, satin nickel fixtures and hardware, double subfloor, heated and insulated garage with built in cabinets. Subdivision is a private gated community with 68 units, and surrounded by evergreen trees, walking path and 2-acre pond with fountains.
- Type:
- Single Family
- Sq.Ft.:
- n/a
- Status:
- Active
- Beds:
- 3
- Lot size:
- 0.11 Acres
- Year built:
- 1932
- Baths:
- 2.00
- MLS#:
- 12192024
- Subdivision:
- Harlem Park
ADDITIONAL INFORMATION
- Type:
- Single Family
- Sq.Ft.:
- 1,401
- Status:
- Active
- Beds:
- 2
- Year built:
- 1988
- Baths:
- 3.00
- MLS#:
- 12191152
ADDITIONAL INFORMATION
Looking for the freedom to personalize your space while still enjoying some rental-style perks? Then condo living could be for you! This 2-bedroom, 3-bath home in Rockford, IL is ready for ready for it's next owners!. It features a well-sized kitchen, vaulted ceilings in the living room, and two generously sized bathrooms connected to the main-level bedrooms. The unfinished basement offers extra potential and already includes a full bath. Conveniently located off N Alpine, you're just minutes from shopping, dining, and-most importantly-Starbucks!
$245,000
6976 Canter Court Rockford, IL 61108
- Type:
- Single Family
- Sq.Ft.:
- 1,414
- Status:
- Active
- Beds:
- 3
- Lot size:
- 0.97 Acres
- Year built:
- 1979
- Baths:
- 2.00
- MLS#:
- 12191332
ADDITIONAL INFORMATION
Dimensions are approximate, please measure if important. Closing and EM held at Title Underwritters 1235 N Mulford,Rockford. Selling AS-IS, inspections welcome however no repairs will be made by seller. Real Broker LLC#481.012643
$139,000
1607 Sexton Drive Rockford, IL 61108
- Type:
- Single Family
- Sq.Ft.:
- n/a
- Status:
- Active
- Beds:
- 3
- Year built:
- 1950
- Baths:
- 3.00
- MLS#:
- 12190782
ADDITIONAL INFORMATION
This home is an excellent investment for first-time homebuyers or investors looking to add value. Nestled in a desirable neighborhood, the property offers incredible potential with a spacious backyard, perfect for entertaining or creating your own outdoor oasis. The garage door has been recently updated for added convenience. some updates in 2017 including furnace, AC, and beautiful hardwood flooring kitchen cabinets that provide plenty of storage space. While the home does need some TLC, it's selling **as is**, making it a fantastic opportunity for those looking to renovate and customize. With the right vision, this property can truly shine!
$164,900
1122 19th Street Rockford, IL 61104
- Type:
- Single Family
- Sq.Ft.:
- n/a
- Status:
- Active
- Beds:
- 3
- Lot size:
- 0.13 Acres
- Baths:
- 1.50
- MLS#:
- 202405912
ADDITIONAL INFORMATION
Well maintained house features 3 bedrooms and 1,5 Baths. Living and dining rooms. Newer roof and siding (2010), Hardwood floors in bedrooms, ceramic tile in kitchen and dining room.
- Type:
- Single Family
- Sq.Ft.:
- 1,742
- Status:
- Active
- Beds:
- 4
- Lot size:
- 0.33 Acres
- Year built:
- 1948
- Baths:
- 3.00
- MLS#:
- 12188238
ADDITIONAL INFORMATION
Step inside to this recently updated 4-bedroom, 2.5-bath brick home in Rockford, IL. Right away you'll find fresh paint and new flooring throughout, with a cozy fireplace anchoring the family room. The layout also includes a separate living room for additional space, kitchen with new appliances, and a 3-seasons porch-ideal for relaxing or entertaining. This home has 4 bedrooms plus two fully updated bathrooms on the main floor and an additional half bath located in the finished basement. A breezeway provides easy access from the house to the 2-car garage. Situated just minutes from shopping and dining along N Alpine Rd and E State St.
- Type:
- Single Family
- Sq.Ft.:
- 750
- Status:
- Active
- Beds:
- 2
- Year built:
- 1945
- Baths:
- 1.00
- MLS#:
- 12188394
ADDITIONAL INFORMATION
Wonderful property ready for a new beginning! Kitchen with brand new granite counter tops, new flooring, refinished cabinets and brand new stainless steel appliances. Freshly painted home offers 2 Bedrooms, 1 completely remodeled bath, new waterproof flooring throughout and 2 car detached garage. New roof on house and garage, newer furnace and newer central air will save you on repair bills. Plenty of parking space. Bring your offers today!


© 2024 Midwest Real Estate Data LLC. All rights reserved. Listings courtesy of MRED MLS as distributed by MLS GRID, based on information submitted to the MLS GRID as of {{last updated}}.. All data is obtained from various sources and may not have been verified by broker or MLS GRID. Supplied Open House Information is subject to change without notice. All information should be independently reviewed and verified for accuracy. Properties may or may not be listed by the office/agent presenting the information. The Digital Millennium Copyright Act of 1998, 17 U.S.C. § 512 (the “DMCA”) provides recourse for copyright owners who believe that material appearing on the Internet infringes their rights under U.S. copyright law. If you believe in good faith that any content or material made available in connection with our website or services infringes your copyright, you (or your agent) may send us a notice requesting that the content or material be removed, or access to it blocked. Notices must be sent in writing by email to [email protected]. The DMCA requires that your notice of alleged copyright infringement include the following information: (1) description of the copyrighted work that is the subject of claimed infringement; (2) description of the alleged infringing content and information sufficient to permit us to locate the content; (3) contact information for you, including your address, telephone number and email address; (4) a statement by you that you have a good faith belief that the content in the manner complained of is not authorized by the copyright owner, or its agent, or by the operation of any law; (5) a statement by you, signed under penalty of perjury, that the information in the notification is accurate and that you have the authority to enforce the copyrights that are claimed to be infringed; and (6) a physical or electronic signature of the copyright owner or a person authorized to act on the copyright owner’s behalf. Failure to include all of the above information may result in the delay of the processing of your complaint.
 |
This listing information is provided for consumers personal, non-commercial use and may not be used for any purpose other than to identify prospective properties consumers may be interested in purchasing. The information on this site comes in part from the Internet Data Exchange program of the Rockford Area Association of Realtors (last updated as of the time posted below). Real estate listings held by brokerage firms other than Xome may be marked with the Internet Data Exchange logo and detailed information about those properties will include the name of the listing broker(s). Copyright 2024 Rockford Area Association of Realtors. All rights reserved. |
Rockford Real Estate
The median home value in Rockford, IL is $160,000. This is higher than the county median home value of $155,300. The national median home value is $338,100. The average price of homes sold in Rockford, IL is $160,000. Approximately 48.54% of Rockford homes are owned, compared to 41.62% rented, while 9.85% are vacant. Rockford real estate listings include condos, townhomes, and single family homes for sale. Commercial properties are also available. If you see a property you’re interested in, contact a Rockford real estate agent to arrange a tour today!
Rockford, Illinois has a population of 148,942. Rockford is less family-centric than the surrounding county with 22.48% of the households containing married families with children. The county average for households married with children is 25.33%.
The median household income in Rockford, Illinois is $47,002. The median household income for the surrounding county is $57,779 compared to the national median of $69,021. The median age of people living in Rockford is 37.6 years.
Rockford Weather
The average high temperature in July is 83.7 degrees, with an average low temperature in January of 12.7 degrees. The average rainfall is approximately 37.1 inches per year, with 35.1 inches of snow per year.


