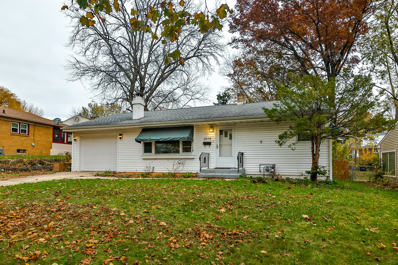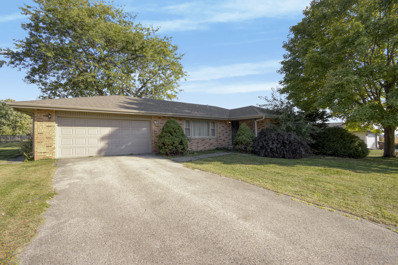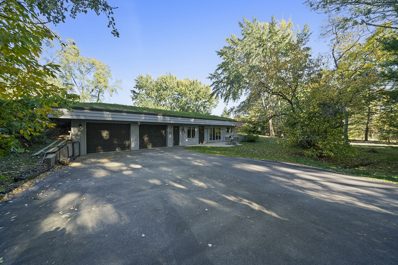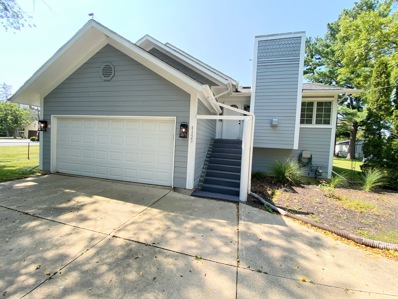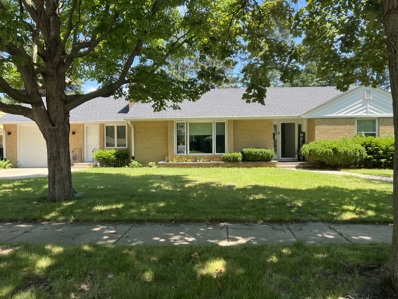Rockford IL Homes for Sale
- Type:
- Single Family
- Sq.Ft.:
- 1,215
- Status:
- NEW LISTING
- Beds:
- 3
- Lot size:
- 0.17 Acres
- Year built:
- 1940
- Baths:
- 1.00
- MLS#:
- 12260642
ADDITIONAL INFORMATION
This charming 3-bedroom bungalow is located near Harmon Park in Rockford. The main floor features a cozy living room with ample space for a dining table, one bathroom, and a functional galley kitchen. A spacious covered deck provides the perfect spot for entertaining. The property also includes a large, heated detached garage for added convenience.
$369,900
1288 Anee Drive Rockford, IL 61108
- Type:
- Single Family
- Sq.Ft.:
- n/a
- Status:
- Active
- Beds:
- 4
- Lot size:
- 0.42 Acres
- Baths:
- 3.50
- MLS#:
- 202407045
ADDITIONAL INFORMATION
4 bedroom, 3.5 bath, 3300 sqft multi level home on Rockford east side in a cul-de-sac. As you enter the front door, you will notice beautiful hardwood floors and vaulted ceiling in the living room with bookcase that is surrounded by stone covered walls. It is next to a large spacious dining room which leads to a large eat in kitchen with lots of cabinets and pantry, granite countertops with beautiful backsplash, stainless steel appliances, breakfast bar and stools. Eating area opens to a deck from the kitchen slider and the vinly plank flooring accents the whole kitchen. Next to the kitchen is the laundry room with a half bath and then you are connected to the three season room and a 2 car garage. Upstairs there are 3 spacious bedrooms with a whirpool in the bathroom. Master bedroom also has a bathroom and walk in closet. Downstairs is a spacious family room with wood fireplace and 4th bedroom with separate full bathroom. There is a walkout to the backyard with a patio and swingset. A game room in the lower level has manificent granite floors with matching table and chairs and other tables that also match the floor. Also there is a bonus room attached in the lower level. A fireplace and aquarium are also built in. The funace is new and recently installed. Close to shopping, restaurants, and I-90 access. Irrigation system is "As is". Home is being "Sold As Is" but inspections are Ok. Some pictures have been virtually staged.
$140,000
820 29th Street Rockford, IL 61108
- Type:
- Single Family
- Sq.Ft.:
- 1,050
- Status:
- Active
- Beds:
- 2
- Year built:
- 1906
- Baths:
- 1.00
- MLS#:
- 12258429
ADDITIONAL INFORMATION
Investors: Don't miss this opportunity to turn this into a dream home. Great location with a fantastic yard. Close to shopping and restaurants.
$325,000
1607 Trainer Road Rockford, IL 61108
- Type:
- Single Family
- Sq.Ft.:
- 1,918
- Status:
- Active
- Beds:
- 3
- Lot size:
- 0.41 Acres
- Year built:
- 1988
- Baths:
- 4.00
- MLS#:
- 12256869
ADDITIONAL INFORMATION
Enter into this open concept sprawling ranch and you are HOME! Formal dining room with large picture window. Living room with built-ins and skylight. Impressive family room with floor to ceiling gas fireplace, volume ceiling and custom windows. Generous kitchen with updated cabinets, granite counters, and stainless steel appliances leading to a cozy screened porch and composite deck perfect for entertaining. Master bedroom with large walk-in closet, updated bath with double sinks and floor to ceiling shower. 2 additional bedrooms, full bath and main floor laundry with 1/2 bath complete this main level. The partially exposed lower level features an additional bedroom with lots of natural light, rec room area, bonus room, 1/2 bath and plenty of dry storage. Additional features include; teak hardwood floors on main level, newer replacement windows with plantation shutters, new carpet in lower level, and professionally landscaped with brick edging.
- Type:
- Single Family
- Sq.Ft.:
- 2,354
- Status:
- Active
- Beds:
- 3
- Year built:
- 1959
- Baths:
- 2.00
- MLS#:
- 12254716
ADDITIONAL INFORMATION
Welcome to this charming 3-bedroom, 2-bath all-brick ranch home, ideally located in a peaceful neighborhood. As you step inside, you'll be greeted by a spacious and inviting living room featuring a beautiful brick wood-burning fireplace, perfect for cozy evenings. The well-appointed kitchen offers granite countertops along with plenty of cabinet space & an adjoining eat-in area, making it ideal for both everyday meals and entertaining guests. The rest of the main level consists of 3 spacious bedrooms, a full bathroom, and a formal dining space as well. The finished basement adds even more living space, offering endless possibilities with the huge recreation room and dry bar, along with a 2nd full bathroom and other finished space. Outside, you'll find a large, fully fenced-in yard, offering both privacy and security for family and pets to play. The detached two-car garage provides plenty of space for parking and storage. This home combines
$180,000
8331 Alaska Road Rockford, IL 61108
- Type:
- Single Family
- Sq.Ft.:
- 960
- Status:
- Active
- Beds:
- 2
- Year built:
- 1961
- Baths:
- 2.00
- MLS#:
- 12220667
ADDITIONAL INFORMATION
Ranch-Style Home for Sale in Rockford, IL - Spacious Backyard & Modern Features! This charming ranch-style home features 2 bedrooms on the main floor and an additional bedroom in the basement. Fantastic location near top local attractions, this home is perfect for families, first-time buyers, or savvy investors. Move-In Ready Updates: New roof (November 2024) on both the home and detached garage, fresh siding, a newly paved driveway, and modern bedroom flooring. Spacious Outdoor Living, you can enjoy a massive backyard with an 18' x 18' concrete patio, a stand-alone 8' x 10' shed, and an inground firepit-perfect for hosting gatherings or relaxing under the stars. Smart Home Features: Includes a Google Bluetooth thermostat, one Ring doorbell, and pre-wired ADT security system ready. This Ranch-style design with 2 bedrooms and a bathroom on the main floor, plus an additional bedroom space and bathroom in the finished basement. Minutes from top attractions like Cherry Valley Mall, Hurricane Harbor Water Park, and the Hard Rock Casino and Theatre for endless fun and entertainment. Explore the vibrant downtown Rockford area with its local restaurants, boutique shops, and Children's museum. Convenient access to major retailers like Woodman's, Walmart, and Target, all within a short 15-minute drive. Perfect location for both work and play, with easy access to highways and community amenities.
- Type:
- Single Family
- Sq.Ft.:
- n/a
- Status:
- Active
- Beds:
- 3
- Lot size:
- 0.18 Acres
- Baths:
- 1.50
- MLS#:
- 202406757
ADDITIONAL INFORMATION
Welcome to this charming 3 bed, 1.5 bath home with attached garage. Hardwood floors flow throughout adding warmth & character. Bathrooms updated nicely. Well cared for eat-in kitchen with sliding door that leads to 3 season porch. A cozy retreat with walls of windows, fenced yard. Rec room in lower level provides extra space for playroom, office, family room. Come & enjoy this home.
$200,000
1110 31st Street Rockford, IL 61108
- Type:
- Single Family
- Sq.Ft.:
- 2,515
- Status:
- Active
- Beds:
- 3
- Lot size:
- 0.19 Acres
- Year built:
- 1959
- Baths:
- 2.00
- MLS#:
- 12217986
ADDITIONAL INFORMATION
Charming Cape Cod style home with modern appeal and space. When you walk up to this home you'll notice the endearing covered front porch and a hexagon window near the entrance. You will be greeted by hardwood floors and a cozy living room with a wood burning fireplace. The dining room opens into the living room and is adjacent to the kitchen. In the kitchen you'll see white cabinets, SS appliances, and a lovely bay window breakfast nook. The main floor offers two spacious bedrooms and an updated full bath. Upstairs is a palatial 3rd bedroom spanning the entire area of the house including a walk-in closet. Head to the basement and you'll find a rec room with another fireplace, full bath, laundry, and a bonus room that could be used for an office or hobbies.
- Type:
- Single Family
- Sq.Ft.:
- 1,200
- Status:
- Active
- Beds:
- 3
- Year built:
- 1979
- Baths:
- 2.00
- MLS#:
- 12217579
ADDITIONAL INFORMATION
Very nice ranch with hardwood floors, new carpet, paint. Brick exterior. Lower level bath, w/kitchen set up, fireplace. Ready to finish. Patio. Ready to move in.
- Type:
- Single Family
- Sq.Ft.:
- 1,600
- Status:
- Active
- Beds:
- 2
- Lot size:
- 0.24 Acres
- Year built:
- 1957
- Baths:
- 1.00
- MLS#:
- 12218229
ADDITIONAL INFORMATION
Step into this beautifully renovated home. Mr. Perfectionist did the work on this home.... BRAND NEW ROOF 11/24!!!! This home boasts a tasteful blend of modern amenities and charm. The natural sunlight floods every room in this home, its amazing creating such a beautiful atmosphere. 3 season sunroom off kitchen to enjoy the views of this large private backyard. Kitchen features Shaker style cabinets, granite, and stainless steel appliances. Brand new solid vinyl plank flooring throughout. Lower level Family room with an abundance of natural light is perfect for entertaining and an additional large room, possible 3rd bedroom or home office with walk-in closet. Close to Schools, centrally located, friendly Rolling Green Area. This home is amazing top to bottom, new,fresh,and clean. Being Sold As-Is. Please verify measurements and any other pertinent information. Agent Owned
- Type:
- Single Family
- Sq.Ft.:
- 2,472
- Status:
- Active
- Beds:
- 3
- Year built:
- 1936
- Baths:
- 2.00
- MLS#:
- 12215101
ADDITIONAL INFORMATION
Welcome to your dream home! This stunning English Tudor has been thoughtfully updated while preserving its classic charm, featuring a brand-new roof and fresh interior and exterior paint for a modern touch. The updated kitchen boasts gorgeous granite countertops and sleek stainless steel appliances. Beautiful oak woodwork adds warmth and character throughout, and the sunroom off the living room offers a lovely space to relax with a good book or enjoy your morning coffee. With one cozy bedroom on the main floor and two spacious bedrooms upstairs, plus a bright area ideal for an office or playroom, this home beautifully blends comfort and style, making it a welcoming space for all. Don't miss the opportunity to make this gem your own! Please independently verify all information including room sizes, schools, and taxes. This is a Homepath Property.
$277,000
980 Brittania Way Rockford, IL 61108
- Type:
- Single Family
- Sq.Ft.:
- n/a
- Status:
- Active
- Beds:
- 3
- Lot size:
- 0.25 Acres
- Baths:
- 3.00
- MLS#:
- 202406518
ADDITIONAL INFORMATION
Well cared for one owner home in well established neighborhood. Great room ranch with brick fireplace. Fantastic colors and design that will make it easy to call this home. Generous size kitchen with eat in area, pantry and stainless steel appliances. Formal dining room or could be extend to larger living room. Oversized master bedroom with private updated bathroom. First floor laundry with extra cabinets. Lower level is finished with rec room, wet bar, office spaces and workshop. Plus a third bathroom! Backyard is just the right size! Deck area and patio to explore the beautiful landscaped yard filled with comfortable but secluded green space. Updated Roof, furnace and central, hot water heater, garage door.
- Type:
- Single Family
- Sq.Ft.:
- 1,285
- Status:
- Active
- Beds:
- 2
- Year built:
- 2005
- Baths:
- 2.00
- MLS#:
- 12077437
ADDITIONAL INFORMATION
Newer south- and east-facing, 1-story, 2 bed/2 bath condo located in a quiet community. Open concept kitchen with a large breakfast bar and dedicated dining room. The spacious living room features a fireplace and overlooks a private patio and scenic outdoors. Great-sized bedrooms. The oversized master suite offers a walk-in closet and shower. Central heat/air. In-unit washer/dryer. Attached 2 car garage with a mud area. No steps. Conveniently located close to Rockford University, a golf club, a forest preserve, the Rock River, Costco, shopping, a mall, expressways, and more.
$145,000
2010 23rd Street Rockford, IL 61108
- Type:
- Single Family
- Sq.Ft.:
- 1,320
- Status:
- Active
- Beds:
- 2
- Year built:
- 1953
- Baths:
- 1.00
- MLS#:
- 12207036
ADDITIONAL INFORMATION
Cozy 2 bed 1 bath ranch on a quiet, dead end street in south east Rockford! This inviting home offers comfortable living in a convenient location. The interior features gleaming hardwood floors, a spacious kitchen perfect for cooking and entertaining, and a separate dining room for formal occasions. The large bedrooms provide ample space for relaxation and privacy, while the rec room in the basement offers additional living space. Outside, there is a fully fenced yard, and a covered patio area for your enjoyment. Close to main roads, shopping and dining, and easy access to the highway as well!
ADDITIONAL INFORMATION
Well maintained condo! Quality built by Zents, this all brick condo is nestled in a quiet yet close to everything neighborhood. This open concept condo offers lots of windows, 3 bedrooms, 2.5 baths, a finished basement with 1 bedroom. A big family room, master suite with a full bath and walk-in closet, eat-in kitchen and formal dining room. First floor laundry, sliding doors leading to a deck, 2.5 car attached garage. Being sold "as is".
- Type:
- Single Family
- Sq.Ft.:
- 2,900
- Status:
- Active
- Beds:
- 3
- Lot size:
- 0.3 Acres
- Year built:
- 1996
- Baths:
- 3.00
- MLS#:
- 12196176
ADDITIONAL INFORMATION
Your Dream Home Awaits in Rockford, IL! Welcome to your oasis of comfort and style! This stunning home boasts 3 spacious bedrooms and 2.5 stylish bathrooms, all nestled in a prime location near shopping, dining, and the vibrant casino scene of Rockford, IL. Step inside and be greeted by the breathtaking great room featuring high vaulted ceilings and a cozy fireplace, perfect for gatherings with family and friends. The open floor plan allows for seamless flow between living spaces, making it an entertainer's dream. Your backyard is a true retreat! Enjoy sunny afternoons lounging by the partial inground pool, surrounded by two beautifully constructed decks-ideal for summer barbecues or simply unwinding with a good book. The fenced-in yard provides both privacy and security, perfect for pets and children to play freely. Car enthusiasts will appreciate the expansive tandem 4-car garage, offering ample space for vehicles and storage. Don't miss this rare opportunity to own a piece of paradise in a convenient location. Schedule your private tour today and make this beautiful house your forever home!
- Type:
- Single Family
- Sq.Ft.:
- 1,514
- Status:
- Active
- Beds:
- 3
- Year built:
- 1969
- Baths:
- 2.00
- MLS#:
- 12187071
ADDITIONAL INFORMATION
$245,000
6976 Canter Court Rockford, IL 61108
- Type:
- Single Family
- Sq.Ft.:
- 1,414
- Status:
- Active
- Beds:
- 3
- Lot size:
- 0.97 Acres
- Year built:
- 1979
- Baths:
- 2.00
- MLS#:
- 12191332
ADDITIONAL INFORMATION
Dimensions are approximate, please measure if important. Closing and EM held at Title Underwritters 1235 N Mulford,Rockford. Selling AS-IS, inspections welcome however no repairs will be made by seller. Real Broker LLC#481.012643
$139,000
1607 Sexton Drive Rockford, IL 61108
- Type:
- Single Family
- Sq.Ft.:
- n/a
- Status:
- Active
- Beds:
- 3
- Year built:
- 1950
- Baths:
- 3.00
- MLS#:
- 12190782
ADDITIONAL INFORMATION
This home is an excellent investment for first-time homebuyers or investors looking to add value. Nestled in a desirable neighborhood, the property offers incredible potential with a spacious backyard, perfect for entertaining or creating your own outdoor oasis. The garage door has been recently updated for added convenience. some updates in 2017 including furnace, AC, and beautiful hardwood flooring kitchen cabinets that provide plenty of storage space. While the home does need some TLC, it's selling **as is**, making it a fantastic opportunity for those looking to renovate and customize. With the right vision, this property can truly shine!
$264,900
6933 Canter Court Rockford, IL 61108
- Type:
- Single Family
- Sq.Ft.:
- n/a
- Status:
- Active
- Beds:
- 4
- Lot size:
- 0.65 Acres
- Baths:
- 2.00
- MLS#:
- 202405582
ADDITIONAL INFORMATION
Great outdoor spaces and located on a cul-de-sac, this 4 bedroom 2 bath bi-level sits on .65 acres in a great location close to everything! Large open foyer w/slider to deck overlooking private backyard greets you after you enter through the double front doors. An open staircase w/metal rails and hardwoods lead to two spacious levels. The lower level has a large but cozy family room w/wood burning fireplace surrounded by built-ins and a wet bar. Access to one of three decks from the family room. A full bath, two bedrooms, laundry and mechanical room complete the lower level. On the main level, you are greeted by tons of natural daylight w/the open concept living room, formal dining room and updated kitchen. Kitchen has granite counters, undermount sink and new flooring. Hardwood floors in hallway lead to two additional bedrooms. The master bedroom has hardwood floors, large walk-in closet and access to full hall bath. Hall bath has linen closet and dual vanity sink. Central air in 2022, water heater 2024, well pump 2022. All appliances stay.
$229,900
1123 Post Drive Rockford, IL 61108
- Type:
- Single Family
- Sq.Ft.:
- 2,016
- Status:
- Active
- Beds:
- 2
- Lot size:
- 0.33 Acres
- Year built:
- 2001
- Baths:
- 2.00
- MLS#:
- 12147723
ADDITIONAL INFORMATION
Make this lovely house your new home. This is a 3 bedroom 2 bathroom home with a small eat in kitchen and a large covered back patio perfect for outdoor dining with views of the towering white pine, mature walnut, and abundant apple and pear trees. Located on a quiet dead end road with built in raised garden beds, this home is only minutes away from busy shopping centers, restaurants, OSF hospital, and Hard Rock Casino. This home features fresh new exterior paint, a brand new fireplace remodel, and new refrigerator, stovetop oven, overhead microwave, and washer within the past two years. High efficiency furnace installed in 2018. Upper level has a speaker system for listing to your favorite tunes while unwinding or entertaining guest. Zoned in Gregory Elementary, Eisenhower Middle, and Guilford High School.
- Type:
- Single Family
- Sq.Ft.:
- 1,926
- Status:
- Active
- Beds:
- 3
- Lot size:
- 0.24 Acres
- Year built:
- 1956
- Baths:
- 3.00
- MLS#:
- 12097924
ADDITIONAL INFORMATION
Amazingly Designed Delight! Completely updated brick ranch. Brand New Custom Interior Designer total entire house gut rehab home. First floor Laundry, Living room, Dining room, 3 bed, Kitchen 2.5 bath (2 full baths on main floor). Stainless Steel Kitchen appliances. One bath features a Italian Mosaic European Rain shower bath, while the other is a Soaker tub with porcelain patterned marble bath with High Fill Capacity tub filler and hand held. Custom features throughout. UltraCraft Tip-Up and Soft Close Cabinetry includes coffee station. Pantry cabinetry provides electric access for; computer, printer, shredder. Italian Cooktop. Exhaust with light over cooktop. Maytag Refrigerator/bottom freezer w/ icemaker. Maytag Combo Microwave/Wall oven. Frigidaire Washer/Dryer. GE Water filter system, Custom Corian sinks/counters/exhaust hood, built-in soap dispensers at all sinks. Custom Kitchen Glass back splash. Efficient economy water toilets. Custom Corian entry thresholds. Flush thresh holds throughout interior. Elan Crystal Moon Chrome with Halo Lighting throughout home. Custom Built-in Entertainment Wall unit with cable access for WiFi. Main level has new energy efficient windows,storms, gutters, downspouts, and doors. Everything new even the Windows, Doors, Hardware, Cabinet pulls. All New Appliances, Thermostats w/Warranty will transfer. Freeze proof spigots front and rear of home. New Simpli Safe Security System. New Roof/downspouts, eaves, sofit, fascia, leaf guard, gables. Addition has new siding. New Plaster returns at all windows. New Red Oak Floors throughout. New Flush red oak registers. New marbled look Porcelain tile. New Italian Mosaic tile. New Plumbing. New Electric. New Huge Capacity Energy Efficient Hot Water heater. New Plumbing Fixtures. New Custom closets. New paint throughout. Raised patio with iron railing. HVAC was cleaned post construction. Front yard light is on a sensor. Mature landscaped front and back yards. Brick exterior on original house. One original bedroom was turned into the Bath with soaker tub. The lower level toilet in basement bathroom was removed to comply with city inspector as when bathrooms are not in use regularly they can emit unwanted gases. This can easily be used by connecting a new toilet and giving you a third bathroom. This quality European Interior Designed home needs absolutely nothing. Move in now. Submit feedback online. All city inspections, permits, work performed available. Street freshly paved.


© 2025 Midwest Real Estate Data LLC. All rights reserved. Listings courtesy of MRED MLS as distributed by MLS GRID, based on information submitted to the MLS GRID as of {{last updated}}.. All data is obtained from various sources and may not have been verified by broker or MLS GRID. Supplied Open House Information is subject to change without notice. All information should be independently reviewed and verified for accuracy. Properties may or may not be listed by the office/agent presenting the information. The Digital Millennium Copyright Act of 1998, 17 U.S.C. § 512 (the “DMCA”) provides recourse for copyright owners who believe that material appearing on the Internet infringes their rights under U.S. copyright law. If you believe in good faith that any content or material made available in connection with our website or services infringes your copyright, you (or your agent) may send us a notice requesting that the content or material be removed, or access to it blocked. Notices must be sent in writing by email to [email protected]. The DMCA requires that your notice of alleged copyright infringement include the following information: (1) description of the copyrighted work that is the subject of claimed infringement; (2) description of the alleged infringing content and information sufficient to permit us to locate the content; (3) contact information for you, including your address, telephone number and email address; (4) a statement by you that you have a good faith belief that the content in the manner complained of is not authorized by the copyright owner, or its agent, or by the operation of any law; (5) a statement by you, signed under penalty of perjury, that the information in the notification is accurate and that you have the authority to enforce the copyrights that are claimed to be infringed; and (6) a physical or electronic signature of the copyright owner or a person authorized to act on the copyright owner’s behalf. Failure to include all of the above information may result in the delay of the processing of your complaint.
 |
This listing information is provided for consumers personal, non-commercial use and may not be used for any purpose other than to identify prospective properties consumers may be interested in purchasing. The information on this site comes in part from the Internet Data Exchange program of the Rockford Area Association of Realtors (last updated as of the time posted below). Real estate listings held by brokerage firms other than Xome may be marked with the Internet Data Exchange logo and detailed information about those properties will include the name of the listing broker(s). Copyright 2025 Rockford Area Association of Realtors. All rights reserved. |
Rockford Real Estate
The median home value in Rockford, IL is $132,700. This is lower than the county median home value of $155,300. The national median home value is $338,100. The average price of homes sold in Rockford, IL is $132,700. Approximately 48.54% of Rockford homes are owned, compared to 41.62% rented, while 9.85% are vacant. Rockford real estate listings include condos, townhomes, and single family homes for sale. Commercial properties are also available. If you see a property you’re interested in, contact a Rockford real estate agent to arrange a tour today!
Rockford, Illinois 61108 has a population of 148,942. Rockford 61108 is less family-centric than the surrounding county with 22.05% of the households containing married families with children. The county average for households married with children is 25.33%.
The median household income in Rockford, Illinois 61108 is $47,002. The median household income for the surrounding county is $57,779 compared to the national median of $69,021. The median age of people living in Rockford 61108 is 37.6 years.
Rockford Weather
The average high temperature in July is 83.7 degrees, with an average low temperature in January of 12.7 degrees. The average rainfall is approximately 37.1 inches per year, with 35.1 inches of snow per year.













