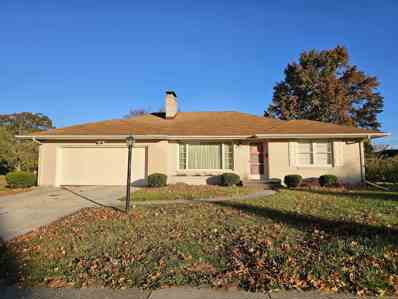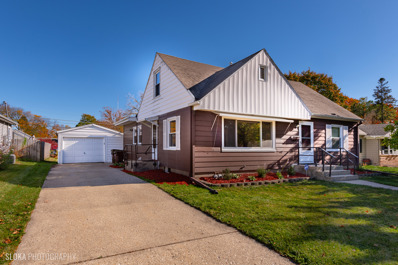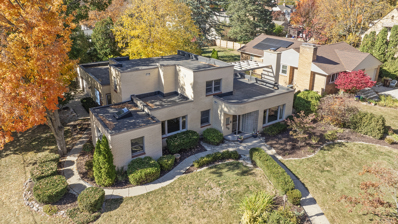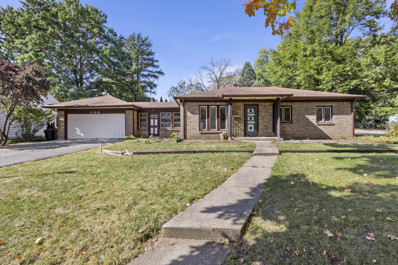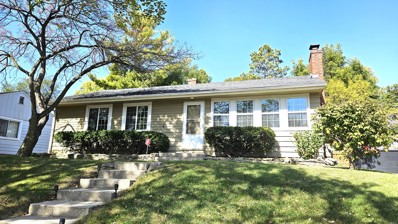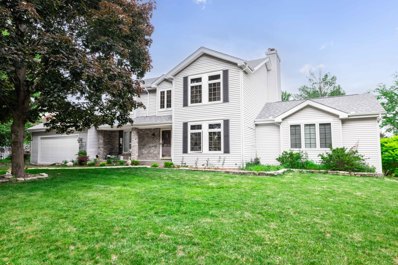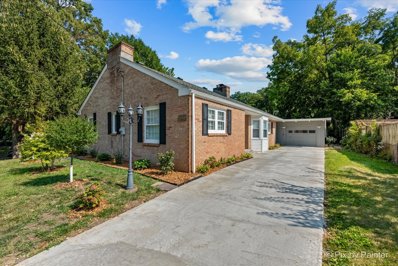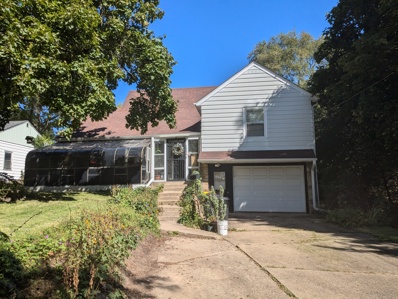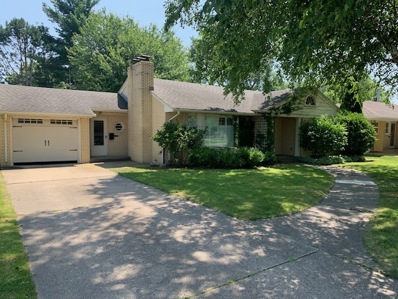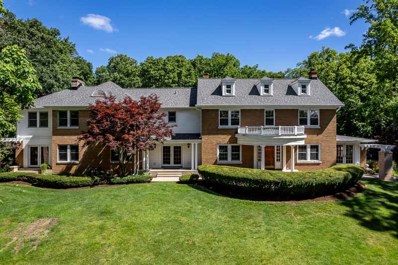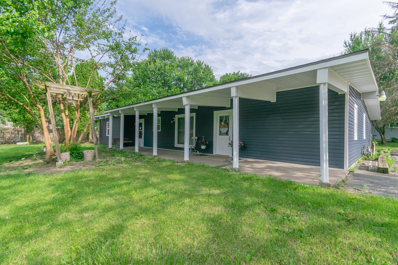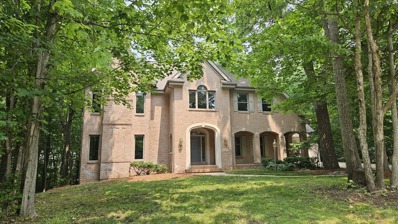Rockford IL Homes for Sale
Open House:
Sunday, 12/22 12:00-2:00PM
- Type:
- Single Family
- Sq.Ft.:
- n/a
- Status:
- Active
- Beds:
- 4
- Lot size:
- 0.13 Acres
- Baths:
- 1.00
- MLS#:
- 202406350
ADDITIONAL INFORMATION
Move in Ready! Recently remodeled. New kitchen, bathroom. Newer roof and furnace, windows and stucco siding. Fenced backyard. Hardwood floors throughout. Second floor bedrooms and bathroom. Extra open space in the attic and basement. Security system in place that stays with the house.
- Type:
- Single Family
- Sq.Ft.:
- n/a
- Status:
- Active
- Beds:
- 4
- Lot size:
- 0.33 Acres
- Baths:
- 2.50
- MLS#:
- 202406331
ADDITIONAL INFORMATION
Welcome home to this spacious four-bedroom, 2.5-bath brick and vinyl two-story home with many hardwood floors. It is in a convenient location close to schools, shopping, and I-90 access. Large kitchen with oak cabinets, Corian countertops, and breakfast area. Enjoy summer evenings on the deck and winter evenings in the 4-season sun room with a fireplace.
- Type:
- Single Family
- Sq.Ft.:
- n/a
- Status:
- Active
- Beds:
- 2
- Lot size:
- 0.31 Acres
- Baths:
- 1.50
- MLS#:
- 202406261
ADDITIONAL INFORMATION
Back on the Market due to buyer financing falling through...This 2-bedroom, 1.5-bath ranch-style home in Rockford, IL, is ready for its new owner to make it their own! Featuring an all-brick exterior, the main level offers two bedrooms, a full bath, kitchen, living room, and formal dining room. The partially finished basement includes additional bathroom space. This home sits on a well-sized lot with a four-seasons porch, perfect for enjoying Midwest weather year-round. Conveniently located just a few blocks from Sinnissippi Golf Course!
- Type:
- Single Family
- Sq.Ft.:
- 1,679
- Status:
- Active
- Beds:
- 4
- Year built:
- 1956
- Baths:
- 2.00
- MLS#:
- 12199379
ADDITIONAL INFORMATION
Prepare to be impressed! Exceptional 4 bedroom home in a very desirable neighborhood. Conveniently located just minutes from schools, shopping, restaurants and expressways. One standout feature of this home is the functional layout of having 2 generously sized bedrooms and a full bathroom on the first floor and 2 bedrooms and full bath on the second floor. Kitchen features stainless steel appliances along with new counter tops and new stainless steel double sink. The lovely and bright dining area off the kitchen has a sliding door that leads to a large deck for entertaining and relaxing with access to a spacious backyard. Full basement with washer / dryer, water softener and sump pump. Energy efficient home features several newer windows, a high efficient furnace, "Nest" thermostat and LED lightbulbs throughout. Exterior features long side driveway leading to 1 1/2 car garage, security motion detection lights and dusk to dawn lights on front porch and deck. Outstanding home, in move in condition. Furniture in the house is available. HOME IS BEING SOLD AS IS !! Home has only had 2 owners, YOU will happily be number 3!!
- Type:
- Single Family
- Sq.Ft.:
- 3,403
- Status:
- Active
- Beds:
- 4
- Lot size:
- 0.4 Acres
- Year built:
- 1950
- Baths:
- 3.00
- MLS#:
- 12197374
ADDITIONAL INFORMATION
This striking-looking residence is the only example of the Art Moderne style of architecture on Calvin Park Boulevard. Art Moderne features one or more curved corners. Homes may have windows continuous around corners with glass blocks used as windows or full wall sections. The Modernistic style appeared primarily between1920 and 1940. The smooth surfaces, flat roof, and asymmetrical horizontal lines owe their use to the inception of industrial streamlining. With decorative detail reduced to a minimum, the design gives the feeling of uninterrupted movement. Built in 1951 by Ballard and Johnson, the first residents were the Charles Girdauskas family who remained until 1956, when they sold the house to William Taylor. In 1958, Anna Taylor sold the home to Ralph Baudhin, who, in 1959 sold the home to Henry J. Wirry. In 1978, Jack andKaren Erickson bought the home from the Wirrys. The Ericksons have raised their family in this interesting structure where they continue to reside. Key upgrades include a fullroof replacement and chimney rebuild by McDermott in 2011, along with a newly redone driveway just six months ago. The kitchen and home addition were completed in 1997, while the upstairs bathroom was renovated in 2007. The home's water heater was replaced in 2017, and the furnace is new as of 2024.
- Type:
- Single Family
- Sq.Ft.:
- 1,680
- Status:
- Active
- Beds:
- 3
- Lot size:
- 0.27 Acres
- Year built:
- 2002
- Baths:
- 3.00
- MLS#:
- 12196270
ADDITIONAL INFORMATION
Spacious 2-Story, 3-Bedroom Home with First-Floor Master Suite, Finished Basement, First floor Laundry, 3 tiered deck w/ Outdoor Hot Tub. This impressive 2-story home offers 3 bedrooms, 3 full bathrooms, and an additional bedroom in the finished basement, providing plenty of space and flexibility. The main level features a first-floor master suite, offering convenience and privacy, with an en-suite bath and ample closet space. The thoughtfully designed layout includes a first-floor laundry room for added ease. Enjoy the additional space in the finished basement, perfect for a family room, home office, gym, or guest accommodations. Outdoors, the home features a stunning 3-tiered deck leading to a relaxing hot tub, ideal for unwinding after a long day. A gas heated 2-car garage with built in tool storage completes this home, making it perfect for those seeking both style and function. This is the perfect combination of luxury, comfort, and convenience! Located Minutes from I90! 24-hour show notice!
- Type:
- Single Family
- Sq.Ft.:
- 1,742
- Status:
- Active
- Beds:
- 4
- Lot size:
- 0.33 Acres
- Year built:
- 1948
- Baths:
- 3.00
- MLS#:
- 12188238
ADDITIONAL INFORMATION
Step inside to this recently updated 4-bedroom, 2.5-bath brick home in Rockford, IL. Right away you'll find fresh paint and new flooring throughout, with a cozy fireplace anchoring the family room. The layout also includes a separate living room for additional space, kitchen with new appliances, and a 3-seasons porch-ideal for relaxing or entertaining. This home has 4 bedrooms plus two fully updated bathrooms on the main floor and an additional half bath located in the finished basement. A breezeway provides easy access from the house to the 2-car garage. Situated just minutes from shopping and dining along N Alpine Rd and E State St.
ADDITIONAL INFORMATION
A Care-free Lifestyle awaits in this newly updated ranch style condo. Everything has been done for you. Turn key ready!!!! Open concept with vaulted ceiling in living room, with lots a natural lighting. Freshly painted wood burning fireplace with redone mantle. New vinyl plank flooring in every room. Walls have been removed to give a open concept feel. A new kitchen has been done for you with new cabinets and counter tops, brand new appliances plus new light fixtures makes everything look light and bright. Laundry closet conveniently located in half bath. This bathroom has new vanity and toilet Master bedroom has walk-in closet and completely new on suite bathroom. with sliding doors to private patio. Every room has been freshly painted. New wooded deck patio and garage floor has beautiful epoxy finish. Newer central air, hot water tank and furnace. Close to I90, restaurants shopping and the new Hard Rock casino! *******Some pictures have been virtually staged**********
$195,000
116 Skylark Drive Rockford, IL 61107
- Type:
- Single Family
- Sq.Ft.:
- 1,314
- Status:
- Active
- Beds:
- 3
- Lot size:
- 0.24 Acres
- Year built:
- 1953
- Baths:
- 3.00
- MLS#:
- 12185992
ADDITIONAL INFORMATION
This CUTE ranch home features 3 bedrooms, and 1 bath and is PACKED with upgrades. Original hardwood floors, newer vinyl windows with custom oak trim and apron details. 6-panel doors and granite countertops await you. Stainless steel appliances, gas fireplace, this one is ready for you to MOVE IN. Additional back room with hardwood floors leads to a paver patio and fire pit! Furnace NEW in 2024, stove NEW in 2024, roof 12 years old, water heater 2 years old. WELCOME HOME.
- Type:
- Single Family
- Sq.Ft.:
- 1,359
- Status:
- Active
- Beds:
- 3
- Year built:
- 1998
- Baths:
- 2.00
- MLS#:
- 12180576
ADDITIONAL INFORMATION
PRICED TO SELL! Welcome to this inviting 3-bedroom, 2-bathroom ranch-style home in Rockford, IL. The living room impresses with its cathedral ceilings and cozy gas fireplace, while one of the bedrooms also features soaring ceilings for added charm. Throughout the home, you'll find quality 6-panel doors. The master suite is a private retreat with its own full bathroom and walk-in closet. The full unfinished basement offers endless possibilities for additional living space or storage. Just wait until you see the large double tiered deck that offers over 800 total sq feet of relaxing or entertaining in the gorgeous .43 acre fenced backyard. A radon reduction system provides peace of mind. This home has seen numerous upgrades, including two new windows and a sliding glass door in 2023, a new oven in October 2023, and a microwave and dishwasher replaced in 2021. The water heater and sump pump were both replaced in 2020, and the tear-off roof was replaced in 2012. You don't want to miss this one, schedule your tour today!
- Type:
- Single Family
- Sq.Ft.:
- n/a
- Status:
- Active
- Beds:
- 4
- Lot size:
- 0.36 Acres
- Baths:
- 3.00
- MLS#:
- 202405540
ADDITIONAL INFORMATION
Mid Century Modern Ranch offers a perfect blend of comfort, style & functionality! Great combination of rich wood and light with over 3000 sq. ft. of living space. The main level features a large primary bedroom with full bath, including a new beautiful shower, a huge closet and sliders to one of 3 decks. Cozy up for quiet nights with a beautiful brick fireplace in the open living/dining room. Enjoy meal prep in the sleek retro/modern kitchen and then dine on the newer deck just outside the door. The heart of the home may be the fabulous walk-out basement, boasting an open layout that invites gatherings and celebrations. With a cozy family room with a 2nd beautiful brick gas fireplace, stylish bar, and recreation room perfect for game nights or movie marathons. Plus, a great office with built in cabinetry and two extra rooms waiting for your creative touch. Two furnaces and AC units ensure year-round comfort. Closets & storage everywhere-even a second basement! Unwind & enjoy your huge fenced backyard with a extra-large garden shed including a loft for seasonal storage. Embrace the lifestyle this home offers-whether youâ??re hosting summer barbecues or enjoying peaceful evenings under the stars, this property has it all. Donâ??t miss your chance to make this dream home yours! Sold "As Is" Cinch Home Warranty included.
- Type:
- Single Family
- Sq.Ft.:
- 2,738
- Status:
- Active
- Beds:
- 5
- Lot size:
- 0.32 Acres
- Year built:
- 1987
- Baths:
- 4.00
- MLS#:
- 12174728
ADDITIONAL INFORMATION
Welcome to this stunning 5 bedroom, 3.5 bathroom home with two master bedrooms, one conveniently located on the main level and the other on the second floor. This home features a finished basement with a workshop area and a separate entrance from outside, perfect for those who love DIY projects or need a private workspace. The two-car garage provides ample parking space, while the big fenced yard offers privacy and security. Enjoy outdoor gatherings on the spacious deck, ideal for entertaining guests or simply relaxing in the sunshine. In-law/master bedroom built in 2017, roof and gutters installed in 2020. Don't miss the opportunity to make this beautiful property your new home!
- Type:
- Single Family
- Sq.Ft.:
- 1,997
- Status:
- Active
- Beds:
- 4
- Lot size:
- 0.3 Acres
- Year built:
- 1957
- Baths:
- 3.00
- MLS#:
- 12167238
ADDITIONAL INFORMATION
NEWLY REMODELED ALL-BRICK SINGLE-FAMILY HOME SHOWCASING MODERN UPGRADES THROUGHOUT! This home features updated electric and plumbing, new spray foam insulation, 5/8" drywall, brand new HVAC, and a new water heater. Additional highlights include a new garage door opener, front door, and light post. Enjoy the beautifully renovated kitchen with stunning stone countertops and new stainless steel appliances. All bathrooms have been fully updated. Other improvements include a new roof, concrete driveway, and refreshed landscaping. The home is illuminated with new lighting fixtures. The fully finished basement boasts an open floorplan, perfect for additional living space. Move-in ready with nothing left to do but unpack!
$160,000
2221 Oaklawn Rockford, IL 61107
- Type:
- Single Family
- Sq.Ft.:
- n/a
- Status:
- Active
- Beds:
- 4
- Lot size:
- 0.17 Acres
- Baths:
- 2.00
- MLS#:
- 202405146
ADDITIONAL INFORMATION
4 bedroom home, 2 bath ,living room and kitchen. Lower level, is ready to be finished, partial finished with bathroom and rec room area. Title Underwriters hold earnest money
$189,900
1554 Rural Street Rockford, IL 61107
- Type:
- Single Family
- Sq.Ft.:
- 2,268
- Status:
- Active
- Beds:
- 3
- Lot size:
- 0.27 Acres
- Year built:
- 1955
- Baths:
- 1.00
- MLS#:
- 12157609
ADDITIONAL INFORMATION
Hardwood floors & charm awaits you in this spacious 2268 SF home! Cozy living & dining room w/hardwood floors, wood burning fireplace, and large kitchen. Kitchen has updated cabinets & appliances including a new dishwasher. Large pantry in Kitchen. 3 bedrooms with the upper-level primary being the largest w/a walk-in closet. Bedroom #2 also has a walk-in and #3 has doubles. Plenty of built-ins throughout! Bathroom has new tub & surround w/lots of space. Attached garage has room for 2 cars OR 1 car & your toys! Basement has w/even more storage. There is a working toilet in the basement as well. Roof/gutters 2020, WH 2021, 2-stage furnace w/new motor 2021. Large Sunroom to greet you in this home!
- Type:
- Single Family
- Sq.Ft.:
- 3,592
- Status:
- Active
- Beds:
- 4
- Lot size:
- 0.5 Acres
- Year built:
- 1929
- Baths:
- 4.00
- MLS#:
- 12156850
ADDITIONAL INFORMATION
"Dream Home"as it was called by Famous Architect "Jesse Barloga" located in the historic Brown Hills Neighborhood! Jesse has notably designed over 140 homes in the Rockford area. This was his personal home. All the heavy lifting has been done on this 3500 + square foot home, perfectly located and is set back on the lot! This home features 4 bedrooms plus 2.5 baths! Greetings at the front door you will see the trademark "spider window" Jesse used on many of his designs and the flowing curved stairway he was known for. The marble floored foyer provides access to the spacious all hand carved wood living room, hardwood floors, a gas fireplace flanked with arched window and bookcase, crown moulding & an attached 4 season porch! The fabulous, well-lit kitchen features white cabinetry, granite countertops, stainless steel appliances,imported island with copper prep sink, built-in double oven, built in fridge, gas cooktop and a sunken breakfast nook that has a rustic beamed ceiling, heated floor and is fully surrounded by windows for an awesome view of the yard and the patio! With a Kitchen like this you will be needing this large dining room with great windows, built in curio/hutch, hardwood floors and an atrium door to bring the outside in! Don't forget the cozy family room with a beamed ceiling 1850's barn wood wall with wood burning fireplace and huge 1850's pane glass window imported from Europe! Up that winding staircase there's another whole world! The master bedroom suite has its own bath with marble floor and big walk in tile two person shower, fireplace, built in bookcase, don't miss the beautiful window and beamed ceiling! Outside you can enjoy the privacy offered from this custom landscaping on the brick paver patio or adjacent gazebo! The heated 3 car garage with winding drive adds to the charm every time! This home is listed as historic but lives like new. Don't Miss This One!
- Type:
- Single Family
- Sq.Ft.:
- 8,931
- Status:
- Active
- Beds:
- 7
- Lot size:
- 0.58 Acres
- Year built:
- 1980
- Baths:
- 6.00
- MLS#:
- 12138800
ADDITIONAL INFORMATION
***SELLER FINANCING AVAILABLE*** Unbeatable Location: Don't let this unique chance slip away - a stunning, almost 9000 sqft custom 4-story home with a VA assumable mortgage at an unbeatable 3.25 interest rate. This property boasts 7 bedrooms and 6 baths and has character and unique features. Step inside to find a spacious formal living room and dining area with beautiful molding to add a touch of elegance; the custom home office features floor-to-ceiling cabinetry, while an elegant family room includes a gas/wood fireplace perfect for hosting family gatherings. The chef's kitchen has 30-foot ceilings, skylights, a substantial mess hall area, and high-end appliances including Viking, Bosch, Sub-Zero, and Jenn-Air. The first floor also holds a convenient laundry room, mudroom, full bath, half bath, and ample storage space. A raised level provides a fantastic flex room and overlooks the stunning kitchen with a beautiful architectural ceiling. On the second floor, 5 bedrooms, each with unique character and plenty of space, await. Experience the abundance of seating and lounge areas brilliantly illuminated by natural light pouring in from the skylight. The master suites feature captivating wood fireplaces and luxurious renovated full bathrooms, ensuring an unparalleled level of luxury. The entire third floor is dedicated to the second master suite, offering a sauna, claw-foot soaker tub, walk-in tiled shower, his and her walk-in closets, a spacious sleeping area, and a sitting room with floor-to-ceiling storage. Venturing to the fourth level, an astronomer's observatory with a retractable roof awaits. The lower level is brimming with entertainment and relaxation options, including a universal gym with a 10 ft ceiling, a workshop/craft room, and a home theater/rec area. There is also a 3-car tandem garage. The property is fully fenced and features an exceptional concrete patio. This remarkable property offers a life of comfort, luxury, and elegance, and is conveniently located just minutes from I-90/I-39, shopping, healthcare, walking/bike trails, and schools. This is your opportunity to turn this dream home into your reality!
- Type:
- Single Family
- Sq.Ft.:
- 1,435
- Status:
- Active
- Beds:
- 2
- Lot size:
- 0.22 Acres
- Year built:
- 1955
- Baths:
- 2.00
- MLS#:
- 12111120
ADDITIONAL INFORMATION
I'm excited to share a wonderful opportunity with you: a charming 2-bedroom, 2-bath, all-brick ranch with a stunning view of the Sinnissippi Golf Course, providing a picturesque backdrop from the expansive picture window in the living room. Key Features: * Spacious living room with built-in bookshelves flanking the fireplace and a beautiful bay window * Formal dining room and hardwood floors throughout. * Cozy 3-season room overlooking the private, fenced-in yard with a shed for all your yard tools * Cute little patio perfect for relaxing and grilling * Unfinished basement with a second fireplace, ready for your personal touch * Convenient breezeway connecting the garage, allowing you to avoid bad weather Imagine watching golfers play from your front yard or enjoying the tranquil, private backyard. This home is sold AS-IS, presenting a unique opportunity for you to make it your own. If you're interested in learning more or scheduling a viewing, please don't hesitate to contact me.
$1,200,000
2716 Spring Creek Road Rockford, IL 61107
- Type:
- Single Family
- Sq.Ft.:
- 10,435
- Status:
- Active
- Beds:
- 5
- Lot size:
- 1.16 Acres
- Year built:
- 1924
- Baths:
- 6.00
- MLS#:
- 12102945
ADDITIONAL INFORMATION
Executive Living at its finest! This estate offers so very much space, attention to fine detail and quality finishes that you'll find nothing to be desired! 5 bedrooms including 3 owners-suites, 5.5 bathrooms. An entertainer's dream home, this one is destined to impress! Greet your guests at the butlers station, welcome them into the 20' cathedral-ceilinged kitchen and let them relax on the two-tier deck off of the casual dining area. The primary owners' suite will take your breath away with ample closet space, a beautifully designed en-suite, a soaking tub and a glass block shower with Grohe fixtures. This home boasts 4 furnaces, 4 AC units, 3 washing machines, 3 dryers, 2 Sub Zero refrigerators, 3 dishwashers, an inground swimming pool with diving board, a beautifully landscaped and hardscaped yard, a wine room, a media room with kitchenette, a carriage house with a kitchenette and MUCH more. All additions were beautifully done with local Rockford Architect Lawrence Liston. New roof, gutters, skylights & driveway in 2024.
ADDITIONAL INFORMATION
Plenty of room to roam in this 2500 square foot one story ranch home. You will enter a beautiful spacious open floor plan with a light contemporary feel. To the right you will have your formal living space with plenty of room for guests. The light and airy eat-in kitchen offers custom made white cabinets, a deep sink, and granite countertops. You will be delighted with the brand new stainless steel appliances and a breakfast bar that connects you to a jaw dropping formal dining room with a fireplace and stunning chandelier. You have two freshly painted bedrooms on each side of the home. Master bedroom offers a large closet and a stunning full bath with a double shower and rainfall showerhead. As you walk towards the back of the house you will enter a huge recreation room that can be used as a four seasons room or entertainment area. The garden shed leads you to a fenced in backyard. Your laundry area is equipped with washer and dryer and there are two large closets for your additional storage needs. The driveway offers more than enough parking. Property is located in Edgebrook neighborhood; within walking distance from shopping and dining. Don't delay in scheduling a tour. Roof, windows, electric, flooring, carpeting and appliances are all brand new. Kitchen and baths have been updated. There is nothing to do but move in and enjoy all the amazing possibilities this home offers.
- Type:
- Single Family
- Sq.Ft.:
- 2,542
- Status:
- Active
- Beds:
- 5
- Lot size:
- 0.31 Acres
- Year built:
- 1965
- Baths:
- 3.00
- MLS#:
- 12078405
ADDITIONAL INFORMATION
Beautiful House on the Hill Spacious and bright 5 BR home features large, open living and dining where the natural light streams in and the cathedral ceiling will impress guests and let them know this is a special home. For more casual entertaining, enter the family room with gas fireplace and built-in bookshelf. You will look forward to cooking in this home's kitchen with so many cabinets and lots of counter space. There is even a place for a couple of stools so the kids or guests can keep you company during meal prep. Sliders from the family room take you to the backyard where you can grill some steaks on the patio and dine alfresco in the terrific 3 season porch. Drink your coffee and eat your toast in the breakfast nook. Wide plank hardwood floors run throughout the main floor. There is a BR with attached 1/2 bath on the main floor. This bath can also be accessed from the hall for guests. It is large enough to add a shower as well. On the second floor there are 4 BRs including primary with full bath and second full bath off the hall which has double sinks to avoid elbow pushing while getting ready in the morning. Some of the upstairs BRs have hardwood and some are carpeted. All FIVE BEDROOMS are very nice sized. Front porch to watch the world go by. The lower level has a rec room w/new carpet great for game or movie night. 2 car attached garage. NEW roof, windows, siding. gutters and A/C in 2017. New refrigerator. Walking distance to Brookview School. Close to Edgebrook shopping center, grocery store, churches and temple.
- Type:
- Single Family
- Sq.Ft.:
- 5,019
- Status:
- Active
- Beds:
- 5
- Lot size:
- 0.94 Acres
- Year built:
- 1990
- Baths:
- 5.00
- MLS#:
- 11821041
ADDITIONAL INFORMATION
This 5,000 sq. foot Custom Zimmerman Build Estate in Regents Park has it all! Double lot provides almost an acre of wooded tranquility in a stunning setting. Soaring 18' ceilings in the family room, 3 fireplaces, a true 5 bedroom with 3 full baths and 2 half baths. This stone and brick beauty boasts a large eat-in kitchen with spacious island, a library off of the foyer with fireplace and built-in shelving and an additional office space complete the home. Fabulous French doors into primary bedroom suite with large en-suite and double walk in closets. The 2nd floor laundry off of the 5 bedrooms is perfectly located. Bring your flooring choices and a few small projects but this home will soon be a masterpiece again! Rough-in for bath already in unfinished basement for future bathroom addition!
 |
This listing information is provided for consumers personal, non-commercial use and may not be used for any purpose other than to identify prospective properties consumers may be interested in purchasing. The information on this site comes in part from the Internet Data Exchange program of the Rockford Area Association of Realtors (last updated as of the time posted below). Real estate listings held by brokerage firms other than Xome may be marked with the Internet Data Exchange logo and detailed information about those properties will include the name of the listing broker(s). Copyright 2024 Rockford Area Association of Realtors. All rights reserved. |


© 2024 Midwest Real Estate Data LLC. All rights reserved. Listings courtesy of MRED MLS as distributed by MLS GRID, based on information submitted to the MLS GRID as of {{last updated}}.. All data is obtained from various sources and may not have been verified by broker or MLS GRID. Supplied Open House Information is subject to change without notice. All information should be independently reviewed and verified for accuracy. Properties may or may not be listed by the office/agent presenting the information. The Digital Millennium Copyright Act of 1998, 17 U.S.C. § 512 (the “DMCA”) provides recourse for copyright owners who believe that material appearing on the Internet infringes their rights under U.S. copyright law. If you believe in good faith that any content or material made available in connection with our website or services infringes your copyright, you (or your agent) may send us a notice requesting that the content or material be removed, or access to it blocked. Notices must be sent in writing by email to [email protected]. The DMCA requires that your notice of alleged copyright infringement include the following information: (1) description of the copyrighted work that is the subject of claimed infringement; (2) description of the alleged infringing content and information sufficient to permit us to locate the content; (3) contact information for you, including your address, telephone number and email address; (4) a statement by you that you have a good faith belief that the content in the manner complained of is not authorized by the copyright owner, or its agent, or by the operation of any law; (5) a statement by you, signed under penalty of perjury, that the information in the notification is accurate and that you have the authority to enforce the copyrights that are claimed to be infringed; and (6) a physical or electronic signature of the copyright owner or a person authorized to act on the copyright owner’s behalf. Failure to include all of the above information may result in the delay of the processing of your complaint.
Rockford Real Estate
The median home value in Rockford, IL is $132,700. This is lower than the county median home value of $155,300. The national median home value is $338,100. The average price of homes sold in Rockford, IL is $132,700. Approximately 48.54% of Rockford homes are owned, compared to 41.62% rented, while 9.85% are vacant. Rockford real estate listings include condos, townhomes, and single family homes for sale. Commercial properties are also available. If you see a property you’re interested in, contact a Rockford real estate agent to arrange a tour today!
Rockford, Illinois 61107 has a population of 148,942. Rockford 61107 is less family-centric than the surrounding county with 22.05% of the households containing married families with children. The county average for households married with children is 25.33%.
The median household income in Rockford, Illinois 61107 is $47,002. The median household income for the surrounding county is $57,779 compared to the national median of $69,021. The median age of people living in Rockford 61107 is 37.6 years.
Rockford Weather
The average high temperature in July is 83.7 degrees, with an average low temperature in January of 12.7 degrees. The average rainfall is approximately 37.1 inches per year, with 35.1 inches of snow per year.


