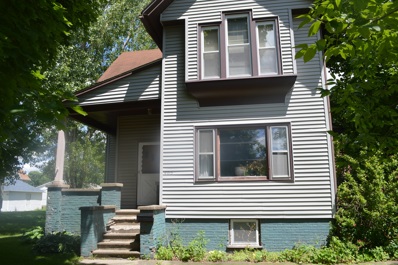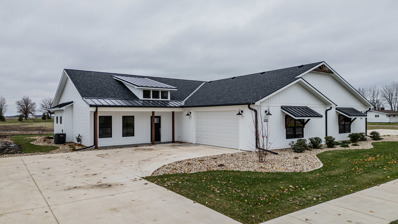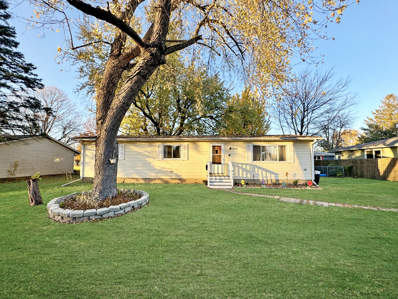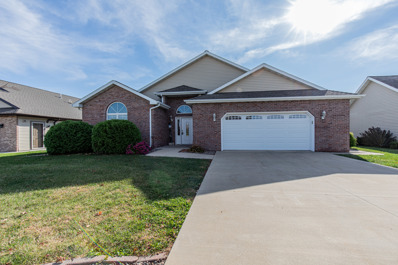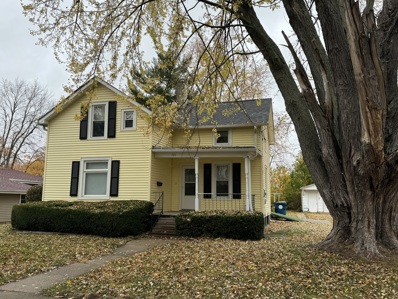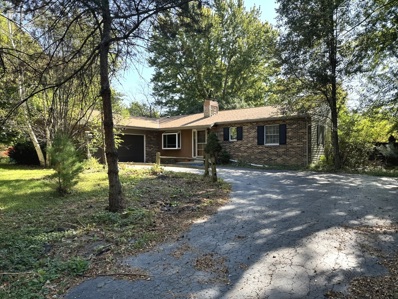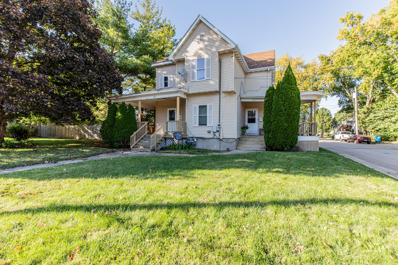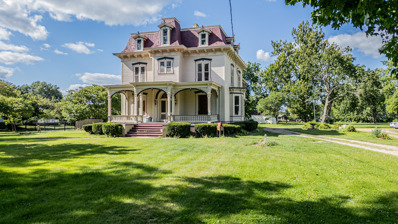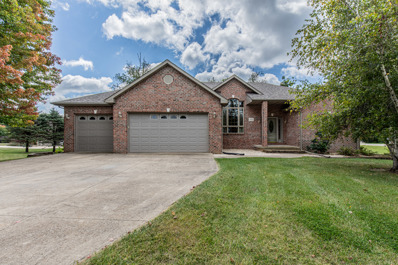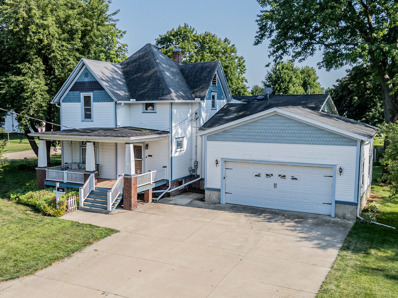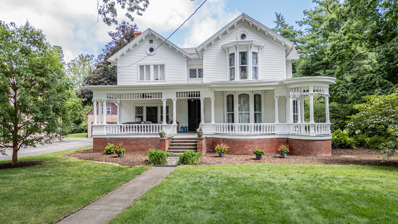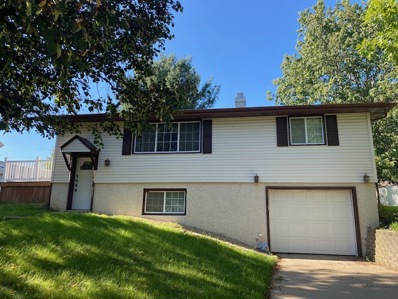Princeton IL Homes for Sale
$130,000
16 N 1st Street Princeton, IL 61356
- Type:
- Single Family
- Sq.Ft.:
- 864
- Status:
- Active
- Beds:
- 3
- Lot size:
- 0.19 Acres
- Year built:
- 1950
- Baths:
- 1.00
- MLS#:
- 12221373
ADDITIONAL INFORMATION
This cozy 3 bedroom, 1 bath ranch is just what you're looking for! This home has beautiful hardwood floors throughout. It has a 2-car detached garage, a nice-sized yard, and a full basement for all of your storage needs. The home is also equipped with a sump pump, vinyl tilt-in windows, and a new roof in 2020. Freshly painted interior. All appliances stay.
- Type:
- Single Family
- Sq.Ft.:
- 1,552
- Status:
- Active
- Beds:
- 3
- Lot size:
- 0.2 Acres
- Year built:
- 2003
- Baths:
- 3.00
- MLS#:
- 12220429
ADDITIONAL INFORMATION
The large foyer and vaulted ceilings greet you as you step inside this spacious 3 bedroom, 3 bath home. The main floor has a primary bedroom with a large walk-in closet and private bathroom. The other 2 bedrooms share a full bath. Gather with friends and family in the dining area, get cozy by the fireplace, and enjoy cooking in the well-appointed kitchen. The rear windows overlook a deck and timber. Main floor laundry and attached 2-car garage. The basement level is mostly finished with a large family room with a gas fireplace and two other rooms that provide options as an office, play room, craft room, storage, and more. There is also a large storage room with a full bathroom in the basement. The house is equipped with a sump pump, radon mitigation system, and Generac generator. Selling AS-IS.
$249,500
504 Harvey Drive Princeton, IL 61356
- Type:
- Single Family
- Sq.Ft.:
- 1,862
- Status:
- Active
- Beds:
- 3
- Lot size:
- 0.29 Acres
- Year built:
- 1968
- Baths:
- 3.00
- MLS#:
- 12211282
ADDITIONAL INFORMATION
Beautiful ranch home with double-door entry with slate floor in desirable location on a corner lot with a huge side lawn near Peru St. An oversized 2-car heated paneled garage with workshop tables is a real plus, and three outbuildings add additional storage space. Home has several handicap accessible features including a chair lift to the finished room in the basement with a newer washer, dryer, laundry sink, and bath. The Family Room has hardwood flooring, built-in bookshelves & cabinets, plus an electric fireplace with remote. The kitchen has newer windows over the sink and dishwasher & refrigerator are both less than 1 yr. old. Homes of this quality don't come on the market very often, so don't delay. Come see today!
- Type:
- Single Family
- Sq.Ft.:
- 1,760
- Status:
- Active
- Beds:
- 5
- Year built:
- 1891
- Baths:
- 2.00
- MLS#:
- 12209956
ADDITIONAL INFORMATION
Corner Location, 5 bedrooms, 2 baths, laundry on main floor, 2-car detached garage! One bedroom and bath on the main floor. Spacious home! Eat-in Kitchen plus formal Dining Room. Upstairs bathroom needs redone and is currently not working. Property is being sold "As IS" and appliances are not guaranteed to work.
- Type:
- Single Family
- Sq.Ft.:
- 1,670
- Status:
- Active
- Beds:
- 2
- Year built:
- 2024
- Baths:
- 2.00
- MLS#:
- 12213104
ADDITIONAL INFORMATION
New construction ranch style condominium which is a duplex style home with lots of privacy. The location is on the far East edge of Princeton, with a country look of farm fields and yet walking distances to library, shopping, restaurants and our local hospital.. This home has all those extra features desired today. The curb appeal is tremendous, with a combination of white and black colors, metal roofing accents, cedar wrapped front porch, sweeping driveway with guest parking, all in a modern "farm house " look. A open floor plan allows owners to view the kitchen and great room together. The kitchen has a huge island that easily seats four people. The casual eating area is just off the open concept kitchen with lots of windows to look out. The same bank of windows brings plenty of natural light into the home. The great room looks out onto the stamped concrete covered patio. This home has a large foyer to greet guests. The foyer has a vaulted ceiling with second story windows that immerses the area in natural lighting. The garage has the same elevation going into the home allowing easy access with wheel chairs and walkers. There is a area to take off shoes and hang up coats, directly off the garage leading into the home...this area also has a nice sized pantry where groceries can be easily put away......adjoining this area is a laundry room, all privately closed off by a barn style sliding door. The kitchen features upgraded cabinetry with soft close drawers and doors, granite countertops, huge island with a extra deep farm style stainless steel sink. The casual dining area is just off the kitchen. Ceilings are 9 foot tall thru out the home.....a entire wall of built in cabinetry that includes many glass front doors and natural wood butcher block shelves, has ample room for books, family heirlooms, flat screen tv and more. The primary bedroom is tucked off to the side with a walk in closet, full bath with twin sinks, custom tiled bath floors and shower with beautiful glass doors. The bathroom mirror is a "smart mirror" with touch screen features. A second bedroom also has a walk in closet. The proximity of the second bedroom is just off the front foyer allowing the perfect place for a home office or den. A second full bath is also off the foyer. The home has those little extras that we all enjoy including a generous 2 car garage, additional storage closet off the rear porch with room for seasonal items to be securely stored. A 8 foot tall garage door makes room for taller vehicles. The interior finishes on the home show the pride in the contractors attention to details....like the premium laminate flooring used in the kitchen and great room......a rich look of wood but with easy care of vinyl making it pet and guest friendly., plush carpeting with an upgraded pad in the bedrooms, custom tile work in both bathrooms. Note the attention given to the fit and finishes to the woodwork and trim. These homes have been carefully crafted by one of Princeton's premier builders. Looking for new construction that is move in ready? This home awaits your inspection. Please note real estate tax ID will be assigned by County once home is sold. Condo monthly fee includes insurance on homes structure and exterior, mowing, landscape trimming, turf fertilization, snow removal. A complete condominium bylaws is available for your viewing. Please remove shoes for all showings. This home will not disappoint your expectations. Closing can take place immediately. Please note listing Realtor/ Broker is proudly related to sellers.
- Type:
- Single Family
- Sq.Ft.:
- 1,792
- Status:
- Active
- Beds:
- 4
- Year built:
- 1973
- Baths:
- 2.00
- MLS#:
- 12212158
ADDITIONAL INFORMATION
Charming 4-bedroom, 2-bathroom ranch home in the heart of Princeton, Illinois. This home offers solid bones and a newer roof replaced in 2023. Enjoy updated carpet in the spacious living room and the convenience of a large laundry room. The fenced backyard features a wood deck, perfect for outdoor relaxation or entertaining. A 2-car garage adds plenty of storage and parking space. Don't miss the opportunity to make this well-maintained home your own! *Listing agent is related to the sellers*
- Type:
- Single Family
- Sq.Ft.:
- 1,440
- Status:
- Active
- Beds:
- 3
- Lot size:
- 2.4 Acres
- Year built:
- 1911
- Baths:
- 1.00
- MLS#:
- 12212474
ADDITIONAL INFORMATION
Hidden gem! Nestled on 2.4 picturesque acres, this charming farmette is the epitome of country living. The cozy 3-bedroom, 1-bathroom home features a spacious living area, a brand new roof, a brand new radon mitigation system, and updated wiring and plumbing. Attached bonus room to bedroom #2 can function as a 4th bedroom for families with multiple children. The classic red barn also has a newer roof, is great for storage, and features a large workshop area. The newer 2 car garage adds to the property's aesthetic by matching perfectly with the barn. The newer septic system and Kohler generator ensure peace of mind for years to come. Properties like this don't come around too often, so don't miss your opportunity to own a little slice of paradise, and book a showing today!
- Type:
- Single Family
- Sq.Ft.:
- 1,248
- Status:
- Active
- Beds:
- 3
- Lot size:
- 0.2 Acres
- Year built:
- 1970
- Baths:
- 1.00
- MLS#:
- 12173211
ADDITIONAL INFORMATION
Straight forward and comfortable move in ready ranch home at a great price! The large fenced yard includes a maintenance free shed, nice deck and the gas grill can even stay if buyer desires. Inside you will find a perfect floor plan with large living room, three accomodating bedrooms and a full bathroom that was fuller remodeled in 2021. Convenient laundry area is located right off of the kitchen and the dining area is open to both the kitchen and living room. Vinyl siding, vinyl windows throughout and overall an extremely low maintenance and efficient home. All appliances can stay including the washer and dryer so just plan to move right in! All types of financing welcome.
- Type:
- Single Family
- Sq.Ft.:
- 2,249
- Status:
- Active
- Beds:
- 3
- Lot size:
- 0.13 Acres
- Year built:
- 2012
- Baths:
- 3.00
- MLS#:
- 12202447
ADDITIONAL INFORMATION
Come enjoy the view at The Villas, a 55 and older community. This 3 bedroom, 2.5 bath home was built to create the feeling of being in a lake-side lodge, with tall, vaulted ceilings, an open flow in the living areas, and a beautiful view of the pond outside the picture windows. For greater accessibility, the hallways are extra-wide, and there are grab bars in the bathrooms. The original Mitchell floorplan was expanded and modified to add square footage and an office off the dining room. Get cozy around the fireplace in the living room, and gather with loved ones around the large kitchen island. The laundry room has an additional half bathroom next to the spacious garage. HOA fees include access to the Bounce Back gym at Liberty Village, mowing, and snow removal.
- Type:
- Single Family
- Sq.Ft.:
- 1,350
- Status:
- Active
- Beds:
- 3
- Lot size:
- 1.75 Acres
- Baths:
- 1.00
- MLS#:
- 12199781
ADDITIONAL INFORMATION
This beautiful homestead welcomes you, inviting you to create your own version of the Country Life you've always envisioned! Only two miles south of historic Princeton, Il., you'll have the best of both worlds - country solitude right next to great shopping and entertainment. The 3-bedroom, 1-bath house immediately makes you feel at Home, with the large eat-in kitchen. Turn your head a bit to spot the double glass doors that lead to a wooden deck large enough to easily entertain a throng of family and friends. It features a natural gas hookup for your grill! An over-sized living room is flooded with natural light, and you can step right on into the Family room - a cozy retreat. (And we all love separate living spaces, right??) A roomy bedroom gives you a first-floor option, but upstairs you'll see two spacious bedrooms that will get the creative side of your brain spinning. The full basement offers useable space for storage, and actually has a room that has been used in the past for recreational purposes! The solid construction of this farmhouse translates into valuable energy efficiency, enhanced by newer windows all around. A new well in 2022 gives you peace of mind. Add to that the convenience of natural gas supplied by Ameren - a rare luxury for a country estate. The Prize is the land. At 1.75 acres, this gorgeous property is small enough to be manageable, yet large enough to afford a vast array of small-farm-living options. Yup, room for chickens (there's a chicken house!) and goats - plus you have a two-car garage, a small grain bin and a barn! A serene retreat, with stunning views in every season. Apple, peach, and pear trees are just fun - and a giant sycamore tree anchors the west grounds. Imagine the gatherings you'll have in that beautiful back yard, grouped around the campfire. Yours will be a popular place - or you can make it your own private compound. . . . Don't miss this opportunity to make this your own personal Homestead - it's waiting for you! Property being sold as-is, cash or conventional loans only.
- Type:
- Single Family
- Sq.Ft.:
- 1,868
- Status:
- Active
- Beds:
- 3
- Lot size:
- 0.23 Acres
- Year built:
- 1886
- Baths:
- 1.00
- MLS#:
- 12200824
ADDITIONAL INFORMATION
Centrally located home has nice sized living room that is open to dining that leads to the kitchen. Bright white kitchen has stackable washer and dryer in the corner. Upstairs boasts of three bedroom and a full bath with tub only. the yard has plenty of room and is home to a 2+ car garage. Chimney has been tuckpointed and home was wrapped when sided. Priced to sell. What a great place to call home.
- Type:
- Single Family
- Sq.Ft.:
- 3,500
- Status:
- Active
- Beds:
- 5
- Lot size:
- 5.47 Acres
- Year built:
- 1976
- Baths:
- 5.00
- MLS#:
- 12192134
ADDITIONAL INFORMATION
Our loss is your gain. Priced to sell. Home is being sold AS IS. Great Home in a very desirable neighborhood with horse privileges. Beautiful area of Bureau County. Lots of wildlife, wooded area with beautiful landscaping. Minutes from hospital, shopping, freeways and Amtrack train station but is county living at its finest. Home features include 5 huge bedrooms, 2 of those are master suites. One master suite has a separate sitting area with a fireplace and French doors to the fenced back yard. 1 master suite is on the first level, the remaining 4 bedrooms are on 2nd level with a master bath and a hall bath. Tons of closet space in all bedrooms. On the 2nd level is 3 separate walk out balcony's. Other first level features include fully remodeled kitchen with quartz counter tops, formal dining room or formal living room, additional living room with wood burning fireplace. From there, step out to the huge, fenced back yard and large trees for lots of shade and privacy. Inside access to head out to the large 3 car garage. Partially finished basement includes large area for entertaining, laundry, a full bathroom, 2 separate closets and a separate room with all of the mechanical items, newer Culligan system, 2 hot water heaters and lots of room for storage. There is a lot of other parking with a paved circular driveway. Then just a few steps away is a 30ft by 40ft red barn with a small office and a 1/2 bath AND gas heat! Room for parking 2 vehicles and/or all of your toys on one side of the barn. The other side has 3 full horse stalls and a stall open for storage/feed. Overhead door then leads to a large turnout pasture with exterior covering for rainy or cold days. Pasture has room to be expanded out to more acreage. Note: some updates have been completed in the home, some have not. All square footage listed in this ad are approximate, buyer to confirm all information. Seller will provide a seller disclosure on all repairs and updating that has been done. (All bathrooms are fully functional but do need updating if desired but not necessary.) This is a must-see home.
ADDITIONAL INFORMATION
Here is an opportunity to have affordable rural living with a two bedroom home and a 40 x 56 heated shop. It's a great combination all located about 10 minutes from Princeton, on a good all weather township road. Current zoning is Agriculture, allowing many possibilities, we encourage all prospective buyers to discuss the zoning with Bureau County Zoning Office. The manufactured home has a spacious living room, open floor plan kitchen and dining area. The home has lots of potential with a little renovation. The shop has concrete floors, two overhead doors both approximately 20 feet wide and approximately 13 feet 6 inches tall , allowing clearance for your semi , tractor or motor home. Both overhead doors have electric operators. A half bath and office area complete the shop. Lots of loft storage in the shop allowing maximum use of the square footage. The shop has good lighting. A large air compressor is available to purchase . The home is on a drilled well with a Kinetico brand water softener. The rural setting looks South unto neighboring corn fields. It all adds up to a reasonably priced rural home site. Please note the home and shop are being sold "as is" to settle an estate . Please note the spec sheet reflects a garage which is the described shop. Prospective purchasers are welcome to have any inspections done. Come take a look at one of the better buys in our local market. Please note the real estate taxes for 2023 were 622.00 with 3 exemptions. The MLS system shows zero , that is not correct.
- Type:
- Single Family
- Sq.Ft.:
- 1,444
- Status:
- Active
- Beds:
- 3
- Lot size:
- 2.7 Acres
- Year built:
- 1979
- Baths:
- 3.00
- MLS#:
- 12184442
ADDITIONAL INFORMATION
2.7 acres is home to this 3 BR 2 1/2 bath home. Living room has wood burning fireplace and Family room has a wood burning stove, cathedral ceiling and skylights. Dining room is more than spacious and open to family and living rooms. All three bedrooms have new carpet and nice closets. New roof in 2020. Dishwasher, washer and dryer new in 2023. From the huge wrap around dual level deck to the nature surrounding it you can relax in peace. There are several outbuildings including a horse barn potting shed, chicken coope and sheds plus an enclosed dog confinement. Dual driveways lead to this diamond in the rough. Just over a mile from Princeton's south edge it is easy access to so much! Don't let this one get away. There are several maintenance items to be taken on but look at what you get in the end!!!
- Type:
- Single Family
- Sq.Ft.:
- 2,010
- Status:
- Active
- Beds:
- 4
- Lot size:
- 0.2 Acres
- Year built:
- 1890
- Baths:
- 4.00
- MLS#:
- 12182989
ADDITIONAL INFORMATION
INCOME-PRODUCING HOME in a great location with 3 separate rental units! Located just a couple of blocks from Princeton's south end business district, tenants can easily get food and other items at nearby businesses. Home has many updates in the last few years, including 2 new porches in 2019, roof repair, and shower replacement. Apt.1 has central air. Apartments 2 & 3 have window units. Apt.1 has radiant heat and apartments 2 & 3 have furnaces. A two-car garage and a large private parking area in back provide space for vehicles. So don't delay, come see today, if this home is a good choice for your housing needs.
- Type:
- Single Family
- Sq.Ft.:
- 2,824
- Status:
- Active
- Beds:
- 3
- Year built:
- 1904
- Baths:
- 2.00
- MLS#:
- 12176899
ADDITIONAL INFORMATION
First time on the market in 33 years, don't miss this unique opportunity to own this beautiful Victorian home on an extra large lot. The welcoming front porch invites you into the beautiful entry filled with natural light and yesteryear's custom craftsmanship original oak staircase. These light-filled windows highlight the detailed oak woodwork and high ceilings creating a warm and inviting atmosphere. The first floor living space consists of a double living room/parlor, 2 sets of pocket doors, a formal dining room and main level laundry. The original hardwood floors guide you through the main level, seamlessly connecting the living space and adding a touch of refinement to every step. The kitchen features an abundance of handmade hickory cabinets, an island, backsplash and stainless-steel appliances. From the kitchen you'll see a second staircase that also leads to the upstairs where you will find 3 generously sized bedrooms, some with walk-in closets. Near the back door off the kitchen, you'll notice a back staircase that will take you to the 2nd level 30 x 40 family room built over the garage featuring a Coca Cola sundae gathering place, opening to a large cozy family room with vaulted ceilings, gas fireplace and sliding door opening to a 3 season outside covered porch. And that's not all! The 3rd level offers a staircase leading to an expansive unfinished attic, perfect for storage or ready to be transformed into additional living space or play area. You will appreciate the unfinished basement with high ceilings for all your storage needs. Car enthusiasts and hobbyists will appreciate the 30'x 40' 2 car tandem heated garage, workshop area and with a separate door used for lawnmowers and such. This remarkable property offers spacious living areas and an abundance of character throughout. This Victorian home grants you easy access to many amenities, including close proximity to the park, walking path and lake. Don't miss this opportunity to make it yours for the holidays!
ADDITIONAL INFORMATION
So much to love about this lovely three bedrooms, one bath home with vinyl siding. Could be a wonderful rental property, starter home, etc. House has another full-size lot in the for your enjoyment. Make it yours.
- Type:
- Single Family
- Sq.Ft.:
- 888
- Status:
- Active
- Beds:
- 1
- Year built:
- 1979
- Baths:
- 1.00
- MLS#:
- 12171000
ADDITIONAL INFORMATION
Don't miss out on this fantastic opportunity! Clean updated 1 bedroom Condo has a maintenance free exterior. Second floor unit has an elevator out the back kitchen door down to parking garage in the back of unit. This charming single-family home has large open rooms with a bright and sunny feel. New wood laminate flooring through the living and kitchen areas for a clean look. Large bedroom has a wall of closets. Large bathroom and laundry space. Kitchen has lots of cabinets and space for a table and chairs. Garage in back of Condo is a one car. Extra parking for guests. Easy living with no outside work. Minutes from the Amtrack station. Act fast and make it yours today! HOA fees apply. Covenants and restrictions apply.
- Type:
- Single Family
- Sq.Ft.:
- 4,162
- Status:
- Active
- Beds:
- 6
- Lot size:
- 2.3 Acres
- Year built:
- 1898
- Baths:
- 4.00
- MLS#:
- 12140766
ADDITIONAL INFORMATION
Price reduced on this home that you don't want to miss! -- A majestic 3-story home on 2.3 acres built in 1878 by Richard M. Skinner, a prominent Princeton lawyer, Circuit Court Judge, and mayor of Princeton. The wide porch across the front of the home has scrolled arches, and a large bay window on the side adds to the home's charm. This home is known to Princeton residents as "the home with the deer," because of the iron deer that was imported from Italy in 1896 by Richard M. Skinner. The inside of the home is spectacular with beautiful oak hardwood floors and six fireplaces throughout the home. The kitchen has been tastefully updated with new cabinets, a center island, and all new stainless steel appliances. 6 bedrooms and 2 baths make up the 2nd floor, plus two additional rooms which were known as the maid's quarters. The 3rd floor has all new windows plus 3 rooms ready to carpet and a full bath. A gardener's house in the back matches the main dwelling but with a unique roof design, and a 2-car garage is also in the back. A great feature of this home is the 2.3 acres of land that goes with this home. The back yard is large, plus a grassy field out back with a large work shop is included, giving the buyer all kinds of options. Opportunities like this don't come along very often, so come see today if this is the home you've been waiting for!
- Type:
- Single Family
- Sq.Ft.:
- 1,846
- Status:
- Active
- Beds:
- 1
- Lot size:
- 0.66 Acres
- Year built:
- 2003
- Baths:
- 3.00
- MLS#:
- 12157571
ADDITIONAL INFORMATION
Introducing 2332 Amelia Dr., in the quiet and charming subdivision of Timber Ridge. THIS IS YOUR FOREVER HOME. Pulling up to this impressive Ranch, you will immediately notice how grand it feels, yet the beautiful brick front exterior is welcoming. Walking through the front door will not disappoint as you are greeted with a generously spacious open floor plan living and dining area, complete with a gas log fireplace. Observe the high ceilings and the majestic fixture over the dining table and start planning your Holiday gatherings! The extra large eat-in kitchen is just steps away. While the exquisite quartz is mesmerizing, be sure to take note of the abundant counter space and you certainly won't lack storage with all of these cabinets, complete with soft close hardware! From the kitchen, step out into the three season room and bask in the warmth of the sunlight while reading a book or enjoy your evening meals bug free. A main level half bath and laundry room are the convenience you've always wished for. The upper level is completed with the primary bedroom, ensuite with his/hers sinks, separate garden tub and shower, water closet, and a walk-in closet like you've never seen! The lower level is fully finished providing two more bedrooms a full bath, large office space (or use for a 4th bedroom) and storage area. The star of the show on the lower level is the large family room complete with with in-floor heating and a walkout to the back patio where serenity awaits. The large 3 car attached garage has all of the space you need for cars, toys, projects and more. There are pull down steps to the attic for storage above. Out back you will also find access to enclosed shed, great for storing the lawn equipment or wintering the patio furniture. Maintenance won't be a concern with a new HVAC installed in 2022, and a new roof in 2023. Call today for your private viewing!
- Type:
- Single Family
- Sq.Ft.:
- 2,528
- Status:
- Active
- Beds:
- 4
- Lot size:
- 4.3 Acres
- Year built:
- 1878
- Baths:
- 2.00
- MLS#:
- 12137651
ADDITIONAL INFORMATION
Old house charm plus new house conveniences in this awesome 4-6 bedroom farmhouse in a quiet and gorgeous country setting. In 2024 this home received all new Pet plumbing, new well pressure tank, new central air, new furnace, and all new electrical boxes and service. Other updates include new water softener in 2023 and the whole house was rewired in 2013. The property is wonderfully set up for horses with a two stall 24' x 36' horse barn with water access as well as a 74' x 50' machine shed with a partial concrete floor and a 220V hookup. Main floor laundry, both a sun porch and an open porch and so much more to offer!
- Type:
- Single Family
- Sq.Ft.:
- 2,500
- Status:
- Active
- Beds:
- 4
- Lot size:
- 0.38 Acres
- Year built:
- 1903
- Baths:
- 3.00
- MLS#:
- 12130840
ADDITIONAL INFORMATION
This spacious 4 bedroom, 2 1/2 bath home on a corner lot has so much to offer! The stunning original woodwork greets you as soon as you walk in the door. The main level flows from the living room, dining room, den, and mud room to a large kitchen with Amish cabinetry and breakfast nook, a family room with wood burning fireplace, laundry, half bath. The primary suite is tucked away in the back and boasts a large bedroom with walk-in closet and bathroom with glass shower and double vanity. The second floor has 3 more bedrooms and a full bath. The garage is 26' x 26' and has an oversized 8' x 18' garage door. There is a full, unfinished basement under the original house, and a crawl space under the primary suite addition. Exterior features include a large front porch with oversized swing, a back deck, and a patio for outdoor dining. Water heater 2002, Boiler 2018. Central air system serves primary suite, back of kitchen, and mud room.
- Type:
- Single Family
- Sq.Ft.:
- 4,024
- Status:
- Active
- Beds:
- 5
- Lot size:
- 0.92 Acres
- Year built:
- 1876
- Baths:
- 3.00
- MLS#:
- 12110542
ADDITIONAL INFORMATION
Own one of Princeton's most historic homes! This 5 bedroom, 2 1/2 bath, 4024 sq. ft. home is a gorgeous work of art! The foyer features an ornate stairway with a wooden church bench at the bottom. Original hardwood floors run throughout most of the home. Double doors from the foyer lead into the parlor. This room is centered around a decorative fireplace with a marble mantel. A unique "box bay" window has lattice woodwork and its own pocket doors. The floor is inlaid with a "border and field" wooden parquet border. Another set of pocket doors lead to the sitting room. This room has a beautiful bay window, a stained glass window hanging, 7 layer crown molding, and more pocket doors with etched glass. The baby grand piano is right at home in front of the bay window and will stay with the property. The dining room has French doors with etched glass and chair rail with wood wainscoting. The dining table will seat plenty of guests in this 28 ft. long room! The living room is an inviting place to relax after dinner. A beamed ceiling, built in bookcases, window seats and a gas fireplace make this a warm and welcoming retreat. Like to cook? This may be the kitchen of your dreams. SS appliances (including new "smart frig"), granite counter tops, soft close cherry cabinets and a high end stove complete with "pot filler" faucet are all here. 5 bedrooms, 2 full baths and a laundry room are all located upstairs. The basement is huge and provides plenty of storage. The detached, two-story garage has radiant in-floor heat and 3 parking bays. In addition, the main floor houses a hobby room, 4 season room plumbed for a hot tub and another room plumbed for a bath. The second floor has been totally renovated into a loft apartment! There is a full kitchen, laundry, and beautiful bath with accessible shower--a perfect in-law suite or guest house! Two platform lifts have been installed. One is inside the garage to service the apartment and the other is outside the main home to provide access to one of the back doors. Approximately 5 additional acres is also available for sale. This is only the second time this property has been offered on the open market. Homes like this are a rare treasure! Take the virtual tour included with this listing!
- Type:
- Single Family
- Sq.Ft.:
- 1,372
- Status:
- Active
- Beds:
- 3
- Year built:
- 1981
- Baths:
- 2.00
- MLS#:
- 11862621
ADDITIONAL INFORMATION
Great location! Visit this neat 3 bedroom, 2 bath home in Princeton. It features all new luxury vinyl planking floors. Recreation room/Family room in lower level, a sunny deck and nice back yard. There is a storage shed and 1+ car attached garage. It has an eat in kitchen with all appliances and newer washer and dryer in the lower level.


© 2024 Midwest Real Estate Data LLC. All rights reserved. Listings courtesy of MRED MLS as distributed by MLS GRID, based on information submitted to the MLS GRID as of {{last updated}}.. All data is obtained from various sources and may not have been verified by broker or MLS GRID. Supplied Open House Information is subject to change without notice. All information should be independently reviewed and verified for accuracy. Properties may or may not be listed by the office/agent presenting the information. The Digital Millennium Copyright Act of 1998, 17 U.S.C. § 512 (the “DMCA”) provides recourse for copyright owners who believe that material appearing on the Internet infringes their rights under U.S. copyright law. If you believe in good faith that any content or material made available in connection with our website or services infringes your copyright, you (or your agent) may send us a notice requesting that the content or material be removed, or access to it blocked. Notices must be sent in writing by email to [email protected]. The DMCA requires that your notice of alleged copyright infringement include the following information: (1) description of the copyrighted work that is the subject of claimed infringement; (2) description of the alleged infringing content and information sufficient to permit us to locate the content; (3) contact information for you, including your address, telephone number and email address; (4) a statement by you that you have a good faith belief that the content in the manner complained of is not authorized by the copyright owner, or its agent, or by the operation of any law; (5) a statement by you, signed under penalty of perjury, that the information in the notification is accurate and that you have the authority to enforce the copyrights that are claimed to be infringed; and (6) a physical or electronic signature of the copyright owner or a person authorized to act on the copyright owner’s behalf. Failure to include all of the above information may result in the delay of the processing of your complaint.
Princeton Real Estate
The median home value in Princeton, IL is $206,000. This is higher than the county median home value of $107,500. The national median home value is $338,100. The average price of homes sold in Princeton, IL is $206,000. Approximately 62.68% of Princeton homes are owned, compared to 26.22% rented, while 11.1% are vacant. Princeton real estate listings include condos, townhomes, and single family homes for sale. Commercial properties are also available. If you see a property you’re interested in, contact a Princeton real estate agent to arrange a tour today!
Princeton, Illinois has a population of 7,750. Princeton is less family-centric than the surrounding county with 25.52% of the households containing married families with children. The county average for households married with children is 27.98%.
The median household income in Princeton, Illinois is $53,492. The median household income for the surrounding county is $59,407 compared to the national median of $69,021. The median age of people living in Princeton is 48.7 years.
Princeton Weather
The average high temperature in July is 85.1 degrees, with an average low temperature in January of 14.1 degrees. The average rainfall is approximately 37.4 inches per year, with 24.9 inches of snow per year.



