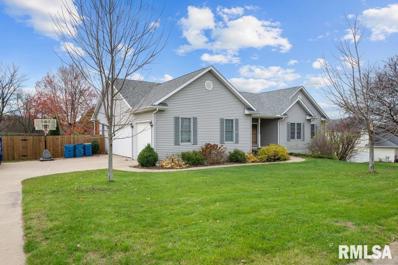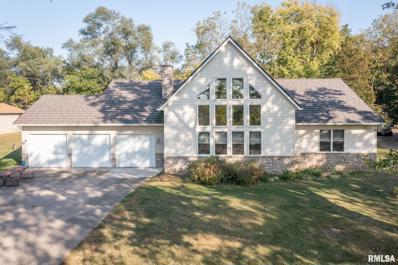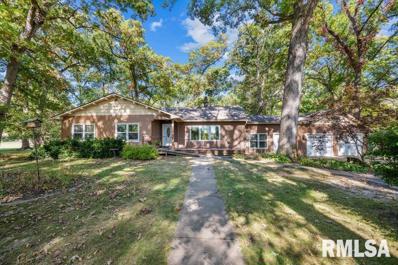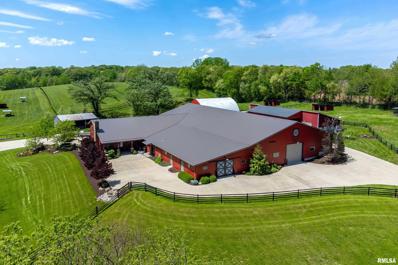Port Byron IL Homes for Sale
- Type:
- Single Family
- Sq.Ft.:
- 2,068
- Status:
- Active
- Beds:
- 3
- Lot size:
- 0.62 Acres
- Year built:
- 1925
- Baths:
- 2.00
- MLS#:
- QC4258747
- Subdivision:
- Graham
ADDITIONAL INFORMATION
Nestled in the charming town of Port Byron, IL, this delightful property at 1205 N High St offers a perfect blend of comfort and convenience. Situated right off the beautiful Mississippi River, this 3 bedroom, 2 bath home on .62 acres provides a peaceful retreat while still being close to local amenities. The property boasts a spacious layout with ample natural light, creating a warm and inviting atmosphere. Take in the scenes from your large composite deck off your primary bedroom overlooking the Mighty Mississippi River. The exterior features a well-maintained yard and large patio, perfect for outdoor activities or simply enjoying the tranquil surroundings. Inside, you'll find a thoughtfully designed interior with modern finishes and plenty of room for both relaxation and entertainment. The kitchen has contemporary appliances and offers plenty of counter space for culinary adventures. You will love the 3 car garage and the additional 1 car garage. Nearby, you'll find a variety of local businesses and attractions. Explore the scenic views along the Mississippi River. With its prime location and charming features, this property is a wonderful opportunity for anyone looking to settle in the heart of Port Byron. Don't miss the chance to make this your new home!
- Type:
- Single Family
- Sq.Ft.:
- 3,594
- Status:
- Active
- Beds:
- 4
- Lot size:
- 0.47 Acres
- Year built:
- 2004
- Baths:
- 4.00
- MLS#:
- QC4258686
- Subdivision:
- Pearsall
ADDITIONAL INFORMATION
Welcome to this exceptional ranch home in the sought-after Riverdale School District! Boasting an open-concept layout with vaulted ceilings, the main level living room features a cozy fireplace and flows seamlessly into the kitchen, which showcases custom Amish Hickory cabinets, a breakfast bar, and slate-finish appliances. The main floor includes 3 spacious bedrooms, 2.5 baths, and a convenient laundry room with a locker-style drop zone. Step outside to enjoy the beautifully landscaped backyard, complete with a 30' above-ground pool (installed in 2017), a multi-level deck, firepit, and privacy fence. Entertain in style with a professionally finished walk-out basement featuring a 4th bedroom, office, full bath, and ample storage. This home offers comfort, style, and endless possibilities for entertaining!
- Type:
- Single Family
- Sq.Ft.:
- 2,560
- Status:
- Active
- Beds:
- 4
- Lot size:
- 0.45 Acres
- Year built:
- 1972
- Baths:
- 2.00
- MLS#:
- QC4258622
ADDITIONAL INFORMATION
Very well built 2-Story home in Riverdale School District! This property sits on just shy of 1/2 acre with a partial brick front, updated siding and circle driveway. Inside has a huge living room! The kitchen & family room are on the backside of the house & lead out to the deck & backyard. Upstairs has 4 nice sized bedrooms all with with big closets & a full bathroom. There is a attached 2 car garage plus a bonus 6x9 utility shed. This home is just a couple minutes away from Byron Hills Golf Course & Dorrance park and about 10 minutes from the I80 bridge. Whole house Generac Generator & fiber internet ready, just waiting for its new owner to call it home!
- Type:
- Single Family
- Sq.Ft.:
- 3,004
- Status:
- Active
- Beds:
- 5
- Lot size:
- 0.5 Acres
- Year built:
- 1998
- Baths:
- 4.00
- MLS#:
- QC4258515
- Subdivision:
- Deer Run Estates
ADDITIONAL INFORMATION
Nestled in the serene surroundings of Port Byron, IL, this charming property at offers a perfect blend of comfort and tranquility. Situated in a picturesque neighborhood, this home is ideal for those seeking a peaceful retreat with the convenience of nearby amenities. The property boasts 5 bedrooms and 4 bathrooms with a spacious layout with ample natural light, creating a warm and inviting atmosphere. Updates per the seller; solar system- NO MORE ELECTRIC BILL(2024), white vinyl fencing (2024), garage door (2024), roof (2023), furnace (2022), hard-surface countertop (2021), main floor LVP (2020), solid oak interior doors (2019), composite decking (2018), hardscaped backyard (2017). The yard is equipped with an invisible fence. The well-maintained exterior features lush landscaping, providing excellent curb appeal. Inside, you'll find a thoughtfully designed interior with plenty of room for both relaxation and entertainment. The location is a dream for nature lovers, with easy access to nearby parks and the scenic Mississippi River. Don't miss the opportunity to make this delightful home your own!
$160,000
907 16th Street Port Byron, IL 61275
- Type:
- Single Family
- Sq.Ft.:
- 1,739
- Status:
- Active
- Beds:
- 3
- Year built:
- 1973
- Baths:
- 2.00
- MLS#:
- QC4258367
- Subdivision:
- River Bend View
ADDITIONAL INFORMATION
Coming Soon! This cozy 3-bedroom, 2-bathroom home features a finished basement for extra living space and a fully fenced yard, perfect for pets or outdoor gatherings. The oversized garage offers ample room for vehicles, tools, and storage. Freshly painted interiors provide a clean slate, but the home could benefit from a few updates, making it a great opportunity to add your personal touch. Whether you're looking for a place to call home or a smart investment, this property is ready for your ideas. Schedule a tour today!
- Type:
- Single Family
- Sq.Ft.:
- 2,328
- Status:
- Active
- Beds:
- 3
- Year built:
- 2006
- Baths:
- 4.00
- MLS#:
- QC4257460
- Subdivision:
- Port Byron
ADDITIONAL INFORMATION
Welcome to this spectacular property featuring breathtaking wide river views! This meticulously cared-for home boasts a grand fireplace that serves as the centerpiece of the inviting great room. Perfect for entertaining or cozy family nights, this space offers an abundance of natural light and a seamless flow into the dining and kitchen areas. The additional loft room can easily be a 4th bedroom with its own bathroom. The spacious bedrooms provide comfort and tranquility. Step outside to enjoy the picturesque surroundings, ideal for outdoor gatherings in your 3-season porch or quiet moments by the water. Updates include: Metal roof 2022 (looks like shingles but are metal) with transferrable warranty, water heater 2021, water softener 2022, well pressure tank 2024, whole house generator, walk in bathtub in master bath 2022, luxury vinyl plank on main level 2022 Don't miss the opportunity to own this exceptional property where luxury meets nature!
- Type:
- Single Family
- Sq.Ft.:
- 3,460
- Status:
- Active
- Beds:
- 4
- Lot size:
- 1.1 Acres
- Year built:
- 1979
- Baths:
- 3.00
- MLS#:
- QC4257391
- Subdivision:
- Ingram
ADDITIONAL INFORMATION
What a cool property!! Originally built as a log cabin house and sitting on OVER AN ACRE of land in the Riverdale School District, this ranch style home got a brand new exterior in 2020 for low maintenance, but maintained the log cabin feel on the interior. Right when you walk in the front door, you'll see the stacked stone fireplace in the middle of the room and wood beams that goes up to the vaulted ceiling. All gorgeous wood walls throughout, large open spaces, four bedrooms, three bathrooms, HUGE finished basement with FULL in law suite, all glass sunroom off the kitchen, an attached MASSIVE two (almost three) car garage, and fenced in yard in the back! WOW! This is a definite MUST SEE property!!
$3,925,000
5122 230th Street Nor Port Byron, IL 61275
- Type:
- Single Family
- Sq.Ft.:
- 2,864
- Status:
- Active
- Beds:
- 2
- Lot size:
- 80 Acres
- Year built:
- 2014
- Baths:
- 5.00
- MLS#:
- QC4253555
ADDITIONAL INFORMATION
Amazing horse farm in Port Byron featuring 80 acres of rolling hills with creek! Main building completed in 2014 consists of “barndominium” with attached horse stall barn. Living quarters have radiant floor heat, full kitchen, living room with gas fireplace, main level primary bedroom suite; upper-level bunk room with loft area, 4 queen size built-in bunk beds and bunkroom style bathroom – 3 sinks, 2 toilets & 2 showers. There is also an office , laundry room and bar area. The attached horse barn features 12 stalls with automatic waterers in each stall, wash stall, tack room, laundry room and feed area. There is also an 80x160 heated indoor riding arena with center 50’ diameter round pen, indoor/outdoor 8 run dog kennel with radiant floor, heated workshop/garage/barn with attached drive through (12’ wide) lean-to, Quonset style barn with new concrete floor & garage doors, and 3-sided metal storage shed. There are 6 separate fenced horse pastures each with heated automatic waterer, 16’ wide gates and 5 have run-in sheds. Additional features include geothermal heating & cooling, camera system in stall barn, well water with water treatment system, two septic systems, back-up generators, buried propane tanks, driveway security gate, RV electrical outlet, air exchangers, and fiber optic lines for cable/internet services.
Andrea D. Conner, License 471020674, Xome Inc., License 478026347, [email protected], 844-400-XOME (9663), 750 Highway 121 Bypass, Ste 100, Lewisville, TX 75067

Listings courtesy of RMLS Alliance as distributed by MLS GRID. Based on information submitted to the MLS GRID as of {{last updated}}. All data is obtained from various sources and may not have been verified by broker or MLS GRID. Supplied Open House Information is subject to change without notice. All information should be independently reviewed and verified for accuracy. Properties may or may not be listed by the office/agent presenting the information. Properties displayed may be listed or sold by various participants in the MLS. All information provided by the listing agent/broker is deemed reliable but is not guaranteed and should be independently verified. Information being provided is for consumers' personal, non-commercial use and may not be used for any purpose other than to identify prospective properties consumers may be interested in purchasing. Copyright © 2024 RMLS Alliance. All rights reserved.
Port Byron Real Estate
The median home value in Port Byron, IL is $388,000. This is higher than the county median home value of $129,200. The national median home value is $338,100. The average price of homes sold in Port Byron, IL is $388,000. Approximately 81.13% of Port Byron homes are owned, compared to 17.38% rented, while 1.5% are vacant. Port Byron real estate listings include condos, townhomes, and single family homes for sale. Commercial properties are also available. If you see a property you’re interested in, contact a Port Byron real estate agent to arrange a tour today!
Port Byron, Illinois has a population of 1,999. Port Byron is more family-centric than the surrounding county with 34.85% of the households containing married families with children. The county average for households married with children is 26.3%.
The median household income in Port Byron, Illinois is $83,077. The median household income for the surrounding county is $58,974 compared to the national median of $69,021. The median age of people living in Port Byron is 40.3 years.
Port Byron Weather
The average high temperature in July is 85.4 degrees, with an average low temperature in January of 14.6 degrees. The average rainfall is approximately 37.2 inches per year, with 29 inches of snow per year.







