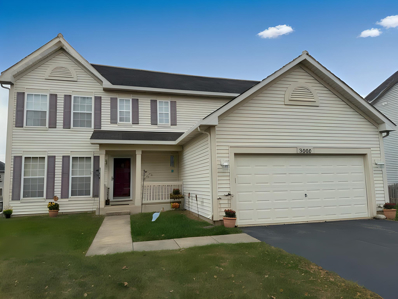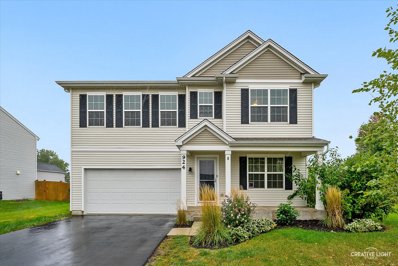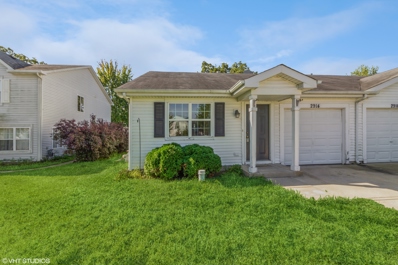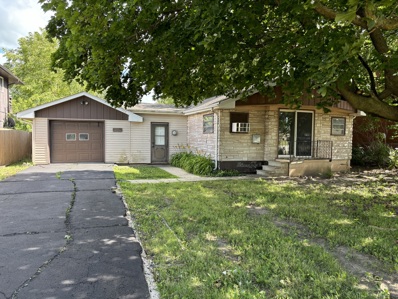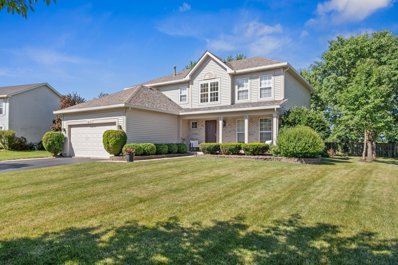Plano IL Homes for Sale
$345,000
3600 Thomas Court Plano, IL 60545
- Type:
- Single Family
- Sq.Ft.:
- 2,192
- Status:
- Active
- Beds:
- 4
- Lot size:
- 0.21 Acres
- Year built:
- 2004
- Baths:
- 3.00
- MLS#:
- 12188450
- Subdivision:
- Lakewood Springs
ADDITIONAL INFORMATION
Welcome to your dream home! This charming, traditionally styled residence has been lovingly cared for by a single owner since it was built 20 years ago, and it's now ready for you to move right in and make it your own. Step inside to discover an inviting layout that maximizes space and light. To your right, a stunning solid oak staircase beckons you upstairs, while to your left, the spacious living room flows seamlessly into the elegant dining room-perfect for entertaining family and friends. The heart of the home is the kitchen, featuring a desirable bumped-out dining area (a fabulous builder upgrade) with a patio door that opens to your private yard, ideal for summer barbecues and cozy morning coffees. With generous counter space, including a diagonal sink that beautifully frames both a kitchen window and a pass-through into the bright family room, this kitchen is as functional as it is stylish. The family room itself is a sun-drenched oasis, boasting three oversized windows that create a warm, welcoming atmosphere. Convenience is key, with a laundry room on the main level, an adjacent door leading to the garage, and an additional storage closet. As you ascend to the second level, you'll find a luxurious primary bedroom suite complete with a spacious walk-in closet and a private bathroom retreat. Three additional bedrooms provide ample space for family or guests, complemented by a second full bath. The open railing overlooking the foyer adds an airy feel, with tall ceilings and light-infused windows that brighten the entire space. Don't forget the full basement-dry, clean, and brimming with potential, featuring an egress window for added safety and versatility. Recent upgrades include new heating and air conditioning systems installed in 2023, ensuring year-round comfort. Nestled in the highly sought-after Yorkville School District and just moments away from picturesque forest preserves and scenic trails, this home combines classic charm with modern convenience. Don't miss your chance to experience all that this incredible property has to offer-schedule your tour today!
$355,000
924 Bluegrass Lane Plano, IL 60545
- Type:
- Single Family
- Sq.Ft.:
- 2,264
- Status:
- Active
- Beds:
- 3
- Lot size:
- 0.23 Acres
- Year built:
- 2020
- Baths:
- 3.00
- MLS#:
- 12167824
- Subdivision:
- Churchill Farms
ADDITIONAL INFORMATION
Check out this home in Churchill Farms of Plano, built in 2020! This home features 3 bedrooms, 2 and 1/2 baths with a large loft and 2nd floor laundry! The master bedroom has two walk-in closets and a private bathroom with double sinks and shower. The additional bedrooms are very spacious and have plenty of closet space for storage! The two car garage and unfinished basement offer plenty of space for additional storage. The home fenced yard and storage shed. Conveniently located close to many shops and restaurants this property is a fantastic opportunity for your new home!
$215,000
2914 Hoffman Street Plano, IL 60545
- Type:
- Single Family
- Sq.Ft.:
- n/a
- Status:
- Active
- Beds:
- 2
- Year built:
- 2010
- Baths:
- 2.00
- MLS#:
- 12152594
- Subdivision:
- Lakewood Springs
ADDITIONAL INFORMATION
Welcome to this updated, open floor plan ranch duplex in Lakewood Springs! This home includes a spacious living room and dining room which opens up to a recently painted, updated kitchen. White cabinets and stainless steel appliances are beautifully accented by the new wood plank porcelain tile flooring. Two bedrooms and two updated full bathrooms round out this perfect starter or downsizing home. Additional storage can be found in the extra deep 10x20 attached 1 car garage. Outdoors, a large and tranquil backyard backs up to open green space, and enjoy every last drop of summer at the community clubhouse and pool.
$199,900
722 W South Street Plano, IL 60545
ADDITIONAL INFORMATION
Beautiful Ranch Home in the heart of Plano! DOUBLE lot! Move in ready home with tons of recent upgrades! Home features 3 bedrooms with 1.5 baths! Brand new flooring thru-out! Updated kitchen and tons of cabinet space! Home is on a double lot with separate pin numbers! Buildable lot is behind home and has separate pin number (zoned R5.)
$369,900
617 Tamaira Street Plano, IL 60545
- Type:
- Single Family
- Sq.Ft.:
- 2,374
- Status:
- Active
- Beds:
- 4
- Lot size:
- 0.21 Acres
- Year built:
- 2005
- Baths:
- 4.00
- MLS#:
- 12131813
ADDITIONAL INFORMATION
Welcome to this beautifully maintained FOUR BEDROOM home with a FULL FINISHED basement! Be pleased with HIGH ceilings and HARDWOOD flooring all throughout the home. The main floor has a wealth of open space. On the main floor you will find a laundry room and a den that may be used for a home office or play area. It offers an open concept layout with the kitchen, formal dining room, living room and family room. The 2nd floor has 4 bedrooms and a full bathroom. The primary bedroom is spacious with a large private bathroom and walk-in closet. The FULL FINISHED basement offers ceramic tile, separate entertainment space and a FULL bathroom. In the peaceful backyard, enjoy a spacious deck with no back neighbors. You will be minutes away from delicious dining options in downtown Yorkville. Schedule your tour today! New sump pump (2023). Newer roof & water heater (2020).


© 2024 Midwest Real Estate Data LLC. All rights reserved. Listings courtesy of MRED MLS as distributed by MLS GRID, based on information submitted to the MLS GRID as of {{last updated}}.. All data is obtained from various sources and may not have been verified by broker or MLS GRID. Supplied Open House Information is subject to change without notice. All information should be independently reviewed and verified for accuracy. Properties may or may not be listed by the office/agent presenting the information. The Digital Millennium Copyright Act of 1998, 17 U.S.C. § 512 (the “DMCA”) provides recourse for copyright owners who believe that material appearing on the Internet infringes their rights under U.S. copyright law. If you believe in good faith that any content or material made available in connection with our website or services infringes your copyright, you (or your agent) may send us a notice requesting that the content or material be removed, or access to it blocked. Notices must be sent in writing by email to [email protected]. The DMCA requires that your notice of alleged copyright infringement include the following information: (1) description of the copyrighted work that is the subject of claimed infringement; (2) description of the alleged infringing content and information sufficient to permit us to locate the content; (3) contact information for you, including your address, telephone number and email address; (4) a statement by you that you have a good faith belief that the content in the manner complained of is not authorized by the copyright owner, or its agent, or by the operation of any law; (5) a statement by you, signed under penalty of perjury, that the information in the notification is accurate and that you have the authority to enforce the copyrights that are claimed to be infringed; and (6) a physical or electronic signature of the copyright owner or a person authorized to act on the copyright owner’s behalf. Failure to include all of the above information may result in the delay of the processing of your complaint.
Plano Real Estate
The median home value in Plano, IL is $255,450. This is lower than the county median home value of $313,100. The national median home value is $338,100. The average price of homes sold in Plano, IL is $255,450. Approximately 64.16% of Plano homes are owned, compared to 28.97% rented, while 6.86% are vacant. Plano real estate listings include condos, townhomes, and single family homes for sale. Commercial properties are also available. If you see a property you’re interested in, contact a Plano real estate agent to arrange a tour today!
Plano, Illinois has a population of 10,885. Plano is less family-centric than the surrounding county with 25.76% of the households containing married families with children. The county average for households married with children is 42.61%.
The median household income in Plano, Illinois is $82,883. The median household income for the surrounding county is $101,816 compared to the national median of $69,021. The median age of people living in Plano is 31.5 years.
Plano Weather
The average high temperature in July is 83.8 degrees, with an average low temperature in January of 14.6 degrees. The average rainfall is approximately 37.9 inches per year, with 29.5 inches of snow per year.
