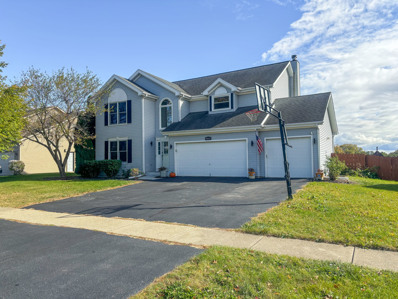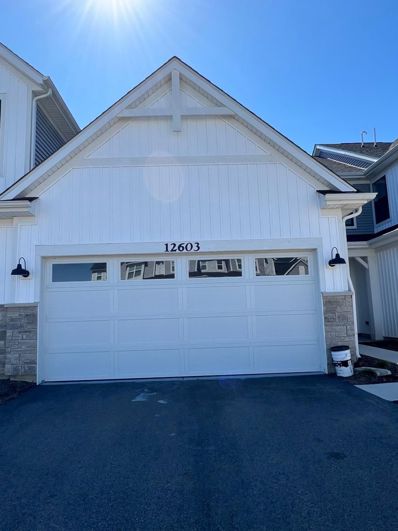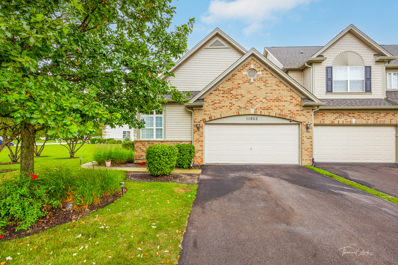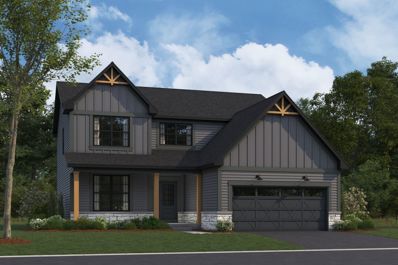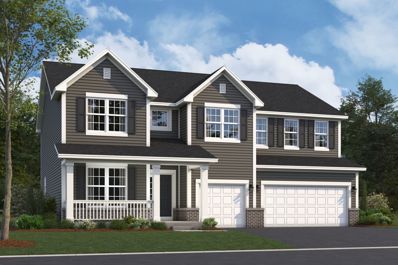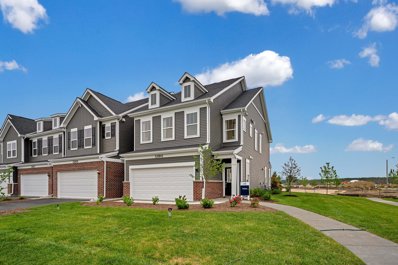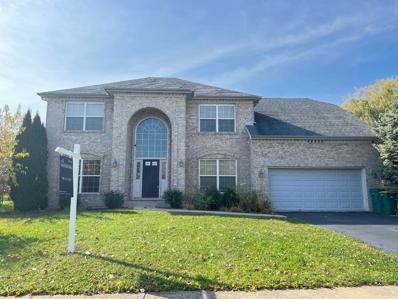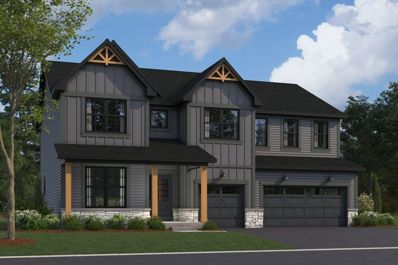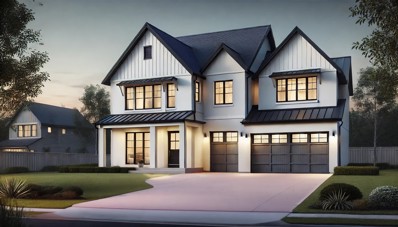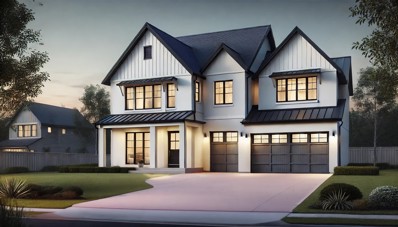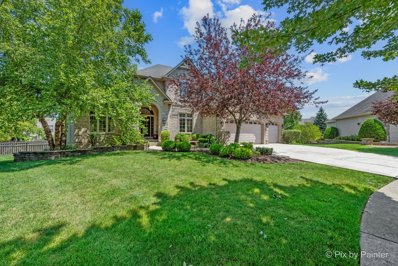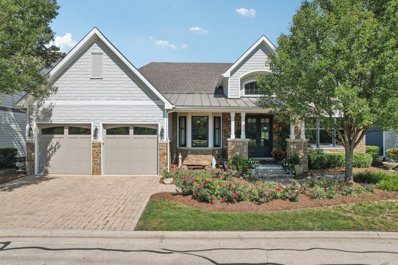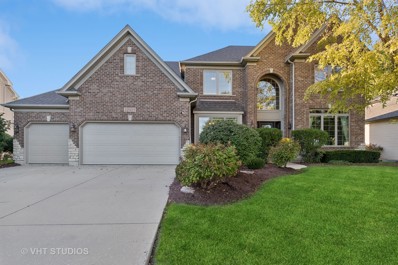Plainfield IL Homes for Sale
- Type:
- Single Family
- Sq.Ft.:
- 3,100
- Status:
- Active
- Beds:
- 5
- Lot size:
- 0.25 Acres
- Year built:
- 2024
- Baths:
- 3.00
- MLS#:
- 12189292
- Subdivision:
- Kings Bridge
ADDITIONAL INFORMATION
Hurry Hurry! A Expanded and Redesigned Hearth Home with 12/1/2024 Occupancy! Enjoy the Holidays in your new Home! !Welcome to Kingsbridge ! AP HOMES, Proudly Introduces : "THE HEARTH HOME". An Exclusive 2 Story Home, with 5 Bedrooms, 3.0 Baths,1st Floor Hearth Room and Office plus Great Room! Over 3100 Square Feet of Luxury. A Spacious Front Porch with Brick Accent Greets You! Your Invited to Enter the HEARTH ROOM ,with a Warm and Cozy Fireplace! The HEARTH ROOM opens to a City Inspired Open Design Kitchen, with a 6x6 Island ,Countertops Quartz, Deep Farmers Sink in Kitchen, Enhanced Kitchen Cabinets and Stainless Steel Cafe Appliances which include: Oven Micro Combo, Dishwasher and decorative Hood Vent! The Entire First Floor has Hardwood Floors ,including the Powder Room and Mud Room! The 5th Bedroom is Adjacent to the Great Room! The Hearth Room has a Direct Vent Gas Fireplace! The 1st Floor has 9' Ceilings! Lighting abounds with 6 can Lights in the Kitchen and eating area, 4 Can Lights in the Hearth Room and 8 can lights in the Great Room! Check this out for those of you ceiling fan Buyers: Check this out for those of you Ceiling Fan Buyers: 7 Reinforced Ceiling Fan outlets in: MBR,BR 2, 3 & 4, Great Room ,Hearth Room, and Den! At the Top of the Stair to the 2nd Floor there is a large Center Hall, with 4 Spacious Bedrooms. Oak Railing at the 1st and 2nd Floor! The Owners Bedroom Offers a Deluxe Owners Bath, Level 3 Ceramic Tiled Floor and Tiled Walls in Master Bath , Double Bowl Vanity, Tub and Shower! All Doors in the Home Craftsman Style! One Color Paint Thru out ! The full Basement offers a future Recreational Area! How about an oversized Garage 21 x 26 for extra Storage Needs! Landscaped Lot! Garage Door Opener with 2 Remotes and Wireless Keypad! Save on Energy, Home includes High Efficiency Furnace. French Doors at the Den Included! Minutes to Downtown Plainfield & I-55! Acclaimed 308 SD! Call to See our 'HEARTH HOME" Today!
- Type:
- Single Family
- Sq.Ft.:
- 4,350
- Status:
- Active
- Beds:
- 5
- Lot size:
- 0.25 Acres
- Year built:
- 2005
- Baths:
- 5.00
- MLS#:
- 12197623
- Subdivision:
- Shenandoah
ADDITIONAL INFORMATION
Home just in time for the holidays! Come tour this spacious and stunning 5-bedroom, 5-bath home spanning 4,350 sqft in the highly sought-after Shenandoah subdivision of Plainfield! This residence boasts an expansive master suite with a private sitting area and large luxury master bath, perfect for relaxation. Enjoy abundant natural light in the large sunroom just off the beautiful gourmet kitchen ideal for gatherings and entertaining. The home features a full walk-out basement, ready for your personal touch, and a 3-car garage offering ample storage. Experience refined living in a prime location close to top schools, parks, and amenities!
- Type:
- Single Family
- Sq.Ft.:
- 2,386
- Status:
- Active
- Beds:
- 4
- Lot size:
- 0.23 Acres
- Year built:
- 1995
- Baths:
- 3.00
- MLS#:
- 12195737
- Subdivision:
- Walkers Grove
ADDITIONAL INFORMATION
Beautiful Home in the Heart of North Plainfield and in the Popular WALKERS GROVE SUBDIVISION!!! Over 3000 SF OF LIVING SPACE in this 4 Bedroom 2.5 Bath home with Full Finished BRIGHT & OPEN English Basement. Enter your home into a Stunning 2 Story Foyer with Hardwood Floors and Classic Curved Spindle Staircase!! Large Open Kitchen with New Island and Breakfast Bar Seating, Corian Counter Tops and Stainless Steel Appliances Spacious Kitchen with Corian counters!! Kitchen opens to a spacious Family Room with a Gas and Wood Burning Fireplace. Plus that opens to an awesome ** Sun/Florida 3 Seasons Room with Electric ** Elegant Dining Room and Living Room with Hardwood Floors... UPDATED LIGHTING in the home plus Permanent Multi Color RGB LED Holiday Lights... Newer HVAC and Tankless Hot Water Heater. Grand Master Suite and New Master Bathroom Large double Bowled Sink & Relax in a Whirlpool Soaking Tub, Plus a Private Shower. Large Walk in Closet with Custom Organizer... Three VERY SPACIOUS Secondary Bedrooms on 2nd Floor with A NEWLY UPDATED 2nd Bathroom. *Solid Wood Doors Throughout the Home* A Fantastic Finished Basement with lots of windows and a Large Recreation Room, Plus an additional Music Room which could be used as a WORK OUT Room or could be turned into a 5th Bedroom very easy!!! Lots of storage space in Basement also & outdoor Shed!! Completely Relax in the Outdoors with your own Heated Pool, Hot Tub, Three Season Room and Trex style Composite Maintenance Free Deck & Direct Connect Gas Line for OUTDOOR GRILLING.... Plus a Fenced in Yard that backs up to a large Green Open space of Walkers Grove Elementary School!! Incredible Location with tons of Dining and Shopping Options Available in DOWNTOWN PLAINFIELD... Great Fishing and Kayaking in the Dupage River!! EASY ACCESS TO I55 and HIGHLY ACCLAIMED PLAINFIELD HORTH HIGH SCHOOL JUST MINUTES AWAY!!
- Type:
- Single Family
- Sq.Ft.:
- 2,470
- Status:
- Active
- Beds:
- 4
- Year built:
- 2024
- Baths:
- 3.00
- MLS#:
- 12192892
- Subdivision:
- Riverstone
ADDITIONAL INFORMATION
With 2,470 square feet, 4 bedrooms, 2.5 bathrooms, a basement, and a 3-car garage, the Dunbar floorplan available at Riverstone has so much to offer! The front door leads you to a spacious 2-story foyer, which provides a sneak peek of what's to come throughout the entire home. Discover a flex room right inside, which is ready to be transformed into whatever room you need it to be! Use this space as a home office, a family room, a play room, or a home gym; the possibilities are truly endless. The main hub of the home holds the family room, breakfast nook, kitchen, and mud room. The kitchen is open and spans 2 walls, and a center island creates additional seating and entertaining possibilities. Taking the angled staircase to the second floor, you'll first arrive at the 3 secondary bedrooms. The owner's suite sits in the back of the home, stretching from one side of the home to the other. The en-suite bathroom sits to the side of the bedroom and includes a dual sink vanity, a tiled shower, a water closet, and a linen closet. Rounding out this home is a lookout basement with a rough in for a future bathroom. *Photos are of a model home, not subject home* Broker must be present at clients first visit to any M/I Homes community. Lot 115
- Type:
- Single Family
- Sq.Ft.:
- 1,500
- Status:
- Active
- Beds:
- 2
- Year built:
- 2022
- Baths:
- 3.00
- MLS#:
- 12188858
- Subdivision:
- The Townes At Lansdowne
ADDITIONAL INFORMATION
Welcome to this charming two-story townhome, offering two bedrooms, two-and-a-half bathrooms, and a two-car garage. Step through the front covered porch and be greeted by a stunning open view of the home. The main floor features a large great room, a beautiful kitchen with granite countertops, 42" white cabinetry, and stainless steel GE appliances, along with a spacious breakfast area. It's an ideal space for entertaining, allowing you to easily interact with guests while cooking or serving meals. Additionally, the first floor includes a powder room, two coat closets, and direct access to the garage, with the staircase thoughtfully positioned at the front. When it's time to relax, head upstairs to the private sleeping quarters. The owner's suite boasts a vaulted ceiling, an en-suite bathroom with a tiled shower, dual-sink vanity, and a walk-in closet. The secondary bedroom is served by a hall bathroom featuring a tub/shower combo, and a conveniently located laundry room rounds out the upper level. With style and convenience in every corner, this home is truly a place to enjoy. Move-in ready now!
- Type:
- Single Family
- Sq.Ft.:
- 2,470
- Status:
- Active
- Beds:
- 4
- Year built:
- 2024
- Baths:
- 3.00
- MLS#:
- 12192225
- Subdivision:
- Riverstone
ADDITIONAL INFORMATION
Welcome to Better, Welcome to the Dunbar! Lot 114
- Type:
- Single Family
- Sq.Ft.:
- 1,974
- Status:
- Active
- Beds:
- 2
- Year built:
- 2006
- Baths:
- 3.00
- MLS#:
- 12147300
- Subdivision:
- Heritage Oaks
ADDITIONAL INFORMATION
Don't let this one get away! A STUNNING two-story townhome in the highly desired Heritage Oaks subdivision of Plainfield offers over 1974 sq ft of living space PLUS additional living space in the fully finished basement. Gleaming hardwood floors on the main level. Captivating entry and living room featuring soaring ceilings and a fireplace. 2nd floor loft area. Main level master bedroom with a private full bath having a soaking tub, separate shower and double bowl vanity. 42 Inch maple cabinets and granite tops in the kitchen. Private deck off the kitchen area. This is one of the best lots in the subdivision-next to a large open area and backing to large common area. 2 Car Attached garage and a long driveway offering plenty of off-street parking. Recent updates over the last few years include a new sump pump, fridge, dishwasher, washer and dryer (2016). Newer AC unit (2017), Freshly painted trim/walls, first floor and basement (2022). New carpet in the master bedroom and basement. New carpet runner on the staircase (2022). New Microwave and disposal (2023). New roof (2023) and a new driveway (2024).
- Type:
- Single Family
- Sq.Ft.:
- 2,360
- Status:
- Active
- Beds:
- 4
- Year built:
- 2024
- Baths:
- 3.00
- MLS#:
- 12190253
- Subdivision:
- Riverstone
ADDITIONAL INFORMATION
Welcome to Better, Welcome to the Barclay! Lot 110
- Type:
- Single Family
- Sq.Ft.:
- 3,145
- Status:
- Active
- Beds:
- 5
- Year built:
- 2024
- Baths:
- 4.00
- MLS#:
- 12190196
- Subdivision:
- Riverstone
ADDITIONAL INFORMATION
Welcome to Better, Welcome to the Hudson! Lot 10
- Type:
- Single Family
- Sq.Ft.:
- 2,025
- Status:
- Active
- Beds:
- 2
- Year built:
- 2022
- Baths:
- 3.00
- MLS#:
- 12189356
ADDITIONAL INFORMATION
Move-in ready built in 2022 in The Townes at Lansdowne. Large model, the Campbell which is over 2,000 and consists of 2 bedrooms, 2 1/2 baths with a loft competes with new construction. Close before the end of the year instead of waiting 4-6 months on new construction. Open, bright and airy southern unit offers lots of sunlight with large bay of 1st floor windows. Main level is an open concept home with upgraded LPV flooring, 12" ceilings and canned lighting. Tasteful upgrades to the home especially in the kitchen with 36" black cabinets/nickel handles/quartz countertops/gooseneck faucet/stainless steel appliances/pendant lighting & pantry. Additional countertop space allows for breakfast bar. Dining room is adjacent to the kitchen and includes breathtaking views of the yard, with concrete patio and a short walk to the newly constructed splash pad/dog park. All bedrooms are located on the 2nd floor including 17x15 primary with tray ceiling, walk-in closet & private luxury bath that includes full-sized shower & separate soaker tub. Both upstairs baths have standard 36" vanity with primary that is a dual vanity. Bonus 2nd floor loft is massive with tray ceiling. 2nd floor full sized side by side laundry closet. Additional storage on the main level under the staircase. 2-car attached garage. Short distance to Route 59 corridor with shopping, entertainment.
- Type:
- Single Family
- Sq.Ft.:
- 2,065
- Status:
- Active
- Beds:
- 4
- Year built:
- 1997
- Baths:
- 3.00
- MLS#:
- 12187457
- Subdivision:
- Walkers Grove
ADDITIONAL INFORMATION
Best priced 4 bedroom, 2.1 bath home in Walker's Grove. This home offers a brick front and porch. Soaring ceilings in the living room and dining room. The eat in kitchen offers SS appliances, granite countertops and tile flooring. A brick fireplace and natural light makes the family room cozy. The second floor offers a spacious owner's suite with tray ceiling, bathroom and walk in closet. 3 additional bedrooms. The finished basement feels like a bit of the Northwoods with a large recreation area, office area and storage room. Fully fenced yard, one of the largest in this section, and deck. Close to Walkers Grove Elementary School, parks, highways and shopping. Plainfield North high school. A quick close possible.
- Type:
- Single Family
- Sq.Ft.:
- 2,472
- Status:
- Active
- Beds:
- 4
- Lot size:
- 0.25 Acres
- Year built:
- 2003
- Baths:
- 3.00
- MLS#:
- 12186521
- Subdivision:
- Kensington Club
ADDITIONAL INFORMATION
Welcome to the desirable Kensington Club neighborhood, offering a community pool and clubhouse! This 4-bedroom, 2.5-bath home features a bright two-story foyer, formal living, and dining room. The kitchen includes stainless steel appliances, granite countertops, an island, and plenty of cabinet space. A separate eating area leads to a patio. The family room is cozy with a fireplace. New wood laminate flooring brightens up the main level, while newer carpet covers the second floor. The primary bedroom has a walk-in closet and an en-suite bath with a double vanity, soaking tub, and separate shower. The second-floor laundry room includes a newer washer and dryer. The finished basement provides extra space. Enjoy the large, fully fenced backyard. The home has a 2-car attached garage. Energy efficient solar panels. New water heater 2024. New air scrubber, humidifier, and de-humidifier 2022. Per previous owner new roof 2017. Located in the award-winning School District 202, with dining and entertainment options nearby on Route 59.
Open House:
Saturday, 12/21 7:00-9:00PM
- Type:
- Single Family
- Sq.Ft.:
- 1,883
- Status:
- Active
- Beds:
- 3
- Year built:
- 2024
- Baths:
- 3.00
- MLS#:
- 12183302
ADDITIONAL INFORMATION
Welcome home to Bronk Farm in North Plainfield attending highly ranked Plainfield North High School District 202, just one quarter mile west of multiple shopping and dining destinations along Route 59. Enjoy your days relaxing at the zero depth, 6 lane swimming pool, splash pad for the kiddos, brand new modern clubhouse or huge on-site park! Our popular North Facing Bowman has 3 spacious bedrooms with walk-in closets, an open concept living plan and plenty of room for entertaining. The kitchen is complete with granite counters, a ceramic tile backsplash, Blanco single bowl sink and an over-sized island. Your owner's suite bath is complete with an upgraded tiled shower, double bowl vanity and quartz countertops. Other designer features include an exquisite wrought iron stair railing which is visible at the first-floor level and sure to impress your guests! You have a tray ceiling in the primary bedroom suite. You are undoubtedly going to fall in love with our sought-after Bowman. Enjoy the Bronk Farm Community Clubhouse and Pool!! TH 67415. Photos of similar home with some options shown that are not available at this price.
- Type:
- Single Family
- Sq.Ft.:
- 1,883
- Status:
- Active
- Beds:
- 3
- Year built:
- 2024
- Baths:
- 3.00
- MLS#:
- 12183283
ADDITIONAL INFORMATION
Welcome home to Bronk Farm in North Plainfield attending highly ranked Plainfield North High School District 202, just one quarter mile west of shopping and dining along Route 59. Enjoy your days relaxing at the zero depth, 6 lane swimming pool, splash pad for the kiddos, brand new modern clubhouse or huge on-site park! SEE THIS HIGHLY DESIRABLE END UNIT! Our popular Ashton floorplan north-facing end unit features open concept living! This modern townhome has 3 spacious bedrooms with walk-in closets, an open concept living plan with plenty of room for entertaining, 2 1/2 baths, 2 car garage and a concrete patio where you can relax after a long day and watch the beautiful sunset! The kitchen features an over-sized island with room for seating. Your owner's suite bath is complete with a separate shower, glass shower door, double bowl vanity and quartz counters. Other designer features include a gorgeous wrought iron stair railing which is visible at the first-floor level and sure to impress your guests! You are sure to fall in love with our sought-after Ashton. Enjoy the Bronk Farm Community Clubhouse and Pool!! TH 67414 Photos of similar home with some options not available at this price.
- Type:
- Single Family
- Sq.Ft.:
- 3,000
- Status:
- Active
- Beds:
- 5
- Lot size:
- 0.38 Acres
- Year built:
- 2007
- Baths:
- 3.00
- MLS#:
- 12185862
- Subdivision:
- Grande Park
ADDITIONAL INFORMATION
Wonderful, spacious 5 bdrm home with 2 1/2 bathrooms in a great location. Playground across the street. Open concept 1st floor. Kitchen with 9' ceilings, hardwood floors, granite counters, newer SS appliances and 42" cabinets and eat in area opens to large family room with 10' ceilings, perfect for entertaining. Home office with French doors off foyer. First floor laundry and formal dining room. Upstairs features all 5 bedrooms. Master bedroom has a full master bath with jacuzzi tub. Pool and clubhouse located nearby. Great sized yard.
- Type:
- Single Family
- Sq.Ft.:
- 3,145
- Status:
- Active
- Beds:
- 5
- Year built:
- 2024
- Baths:
- 4.00
- MLS#:
- 12181880
- Subdivision:
- Riverstone
ADDITIONAL INFORMATION
Welcome to Better, Welcome to the Hudson! Lot 12
$1,499,999
11640 Century Circle Plainfield, IL 60585
- Type:
- Single Family
- Sq.Ft.:
- 4,000
- Status:
- Active
- Beds:
- 4
- Lot size:
- 0.27 Acres
- Baths:
- 4.00
- MLS#:
- 12181536
- Subdivision:
- Century Trace
ADDITIONAL INFORMATION
***************Neuqua Valley High School*************** Design your dream home with this Built-to-Suit single-family home opportunity. Located in a highly desirable neighborhood, this property offers a unique chance to create a custom-designed home tailored to your lifestyle and preferences. Whether you're envisioning a modern, open-concept layout, traditional architecture, or a blend of styles, the possibilities are endless. Key Features: * Customizable floor plan: Work with our experienced team to design the ideal layout, including bedrooms, bathrooms, kitchen, living areas, and more. * Prime location: Nestled in a sought-after community with access to top-rated schools, parks, shopping, and dining. * Flexible timeline: Collaborate with our builders on a schedule that fits your needs, from planning to completion.
$1,499,999
11616 Century Circle Plainfield, IL 60585
- Type:
- Single Family
- Sq.Ft.:
- 4,000
- Status:
- Active
- Beds:
- 4
- Lot size:
- 0.27 Acres
- Baths:
- 4.00
- MLS#:
- 12181211
- Subdivision:
- Century Trace
ADDITIONAL INFORMATION
***************Neuqua Valley High School***************Design your dream home with this Built-to-Suit single-family home opportunity. Located in a highly desirable neighborhood, this property offers a unique chance to create a custom-designed home tailored to your lifestyle and preferences. Whether you're envisioning a modern, open-concept layout, traditional architecture, or a blend of styles, the possibilities are endless. Key Features: * Customizable floor plan: Work with our experienced team to design the ideal layout, including bedrooms, bathrooms, kitchen, living areas, and more. * Prime location: Nestled in a sought-after community with access to top-rated schools, parks, shopping, and dining. * Flexible timeline: Collaborate with our builders on a schedule that fits your needs, from planning to completion.
- Type:
- Single Family
- Sq.Ft.:
- 2,596
- Status:
- Active
- Beds:
- 4
- Lot size:
- 0.24 Acres
- Year built:
- 2016
- Baths:
- 3.00
- MLS#:
- 12175030
- Subdivision:
- The Preserve Plainfield
ADDITIONAL INFORMATION
Impressive Preserve of Plainfield Arcadia Model! This beauty offers 4 generous sized Bedrooms, a 3 Car Garage, 2.5 baths, and in home Office. Special features include Dark Oak hardwood floors, Custom Tray Ceilings, and Wainscoting walls. Kitchen offers Stainless Steel appliances, Granite counters, extended length White cabinets with Crown Molding, and Island seating. Full unfinished Basement with 9 ft Ceilings and Bathroom rough-in. All this located on a low traffic street with a front view Private Setting!
- Type:
- Single Family
- Sq.Ft.:
- 4,400
- Status:
- Active
- Beds:
- 4
- Lot size:
- 0.48 Acres
- Year built:
- 2006
- Baths:
- 4.00
- MLS#:
- 12180096
- Subdivision:
- Grande Park
ADDITIONAL INFORMATION
Experience luxury living in this stunning home, boasting over 4,400 square feet of exquisite space in a vibrant pool and clubhouse community. Perfect for entertaining, this home features rich custom cabinets, double ovens, stainless steel appliances, and granite countertops in the gourmet kitchen. The open concept design flows seamlessly from the kitchen to the eat-in area and the inviting family room, ideal for everyday living. Enjoy the elegance of the separate home office, formal living room with built-in bookcases, and a spacious dining room. The primary bedroom is a true retreat, complete with a fireplace and a recently remodeled spa-like bathroom featuring a large shower and makeup room. The finished, English basement offers a full bath, dry bar, dance studio/workout room, TV area, and a versatile bedroom/playroom. Outdoors, a tiered deck and an expansive, fenced-in lot (nearly half an acre) with lush landscaping and a sprinkler system create a perfect setting for relaxation and entertainment. Additional features include a concrete driveway, meticulous masonry and hardscape work, and an attached 3 car garage equipped with the MyQ Garage App. Located in School District 308, this home is within a subdivision that includes grade and middle schools. Grande Park is a lifestyle community offering a pool, clubhouse, walking trails, ponds, playgrounds, and a sledding hill.
- Type:
- Single Family
- Sq.Ft.:
- 3,310
- Status:
- Active
- Beds:
- 5
- Lot size:
- 0.36 Acres
- Year built:
- 2022
- Baths:
- 4.00
- MLS#:
- 12173735
ADDITIONAL INFORMATION
Why wait a year to build when you can own this gorgeous 2 year young custom built home by DJK Custom Builders in Grande Park Subdivision! So many beautiful features in this thoughtfully laid out floor plan including a first floor in-law suite, 1st floor office, a stunning chef's kitchen that includes maple cabinets, large island, quartz countertops, a commercial size refrigerator, a pot filler and a hidden pantry! The pantry even has a small added Costco door that has access to the garage for making unloading groceries a breeze. Upstairs there are 4 bedrooms, all with walk-in closets, a loft space, 3 bathrooms including a jack and jill bath and laundry room. The gorgeous primary bedroom bath will be sure to impress with double vanities, an oversized shower with two shower heads and a beautiful freestanding tub. A full unfinished basement thats plumbed in for a bath and a 3 car garage with an extra storage area. This home sits on a spacious corner lot with a fenced in yard and an underground sprinkler system. Grande Park subdivision is a pool and clubhouse community with miles of walking trails, open green spaces, multiple parks, tennis courts and a sled hill. Walking distance to elementary and middle schools. Don't miss this chance to own your dream home!
- Type:
- Single Family
- Sq.Ft.:
- 5,316
- Status:
- Active
- Beds:
- 3
- Lot size:
- 0.08 Acres
- Year built:
- 2003
- Baths:
- 3.00
- MLS#:
- 12166359
- Subdivision:
- Lakelands Club
ADDITIONAL INFORMATION
Lakefront Luxury Estate-Nestled in the premier Lakelands Club community. This ranch-style home was completely remodeled in 2022 and combines modern luxury with timeless elegance. Located at the southern end of Lake Mary, this gated community provides carefree living with lawn care and snow removal included in the HOA. The new double French Therma-tru entry door will lead you to a beautiful high ceiling foyer. The main floor office/den w/French door with built-ins is located to your left upon entering. The spacious dining room is to your right. A stunning oversized chef's kitchen featuring all stainless steel appliances including wolf double oven, wolf 5 burner cooktop, 2 fisher & Fisher-Paykel dishwashers, sub zero refrigerator w/custom cabinetry front, vented hood, center island, walk-in pantry, breakfast bar, granite counters, butler pantry & Brazilian cherry hardwood flooring! Open concept. What a great home for entertaining! Wonderful master suite w/volume ceilings, view of the lake, walk-in closet Master bathroom w/ shower, beautiful vanity. Second bedroom on the main level has 2 closets, a view of the lake and full bath w/hall access. Enjoy a two-story great room with floor-to-ceiling windows/sliding Pella double french doors to the patio bringing the amazing outside in! Walk-out full basement at lake level features 3rd bedroom w/ensuite full bathroom w/access to hallway, wet bar w/sub zero ice maker, dishwasher, custom built-in shelving, slate flooring & custom cabinetry, family room w/2 sided gas log fireplace, media area/exercise area, pantry closet, large storage area & slider to lower level brick paver patio! Newer HVACs w/Honeywell system! 2+ car garage with newly high end insulated door w/rubber mat floor & pull down ladder for additional storage! 1st floor laundry w/utility sink! Situated in a beautifully landscaped setting, this home offers unparalleled amenities both inside and out. Whatever time of year, Lake Mary is the place to be! You will never be hard pressed to find community members out boating, kayaking, paddle boarding, fishing or enjoying the beautiful wildlife the lake has to offer. The clubhouse includes a pool, exercise room, party room, and a full kitchen, all recently renovated. A walking path is ideal for leisurely strolls or biking in a serene environment. Convenient access to highways, shopping, and retail restaurants along Route 59 enhances the location. The well-managed association has a very healthy reserve. Don't miss the opportunity to own this extraordinary home that seamlessly blends luxury, comfort, and modern conveniences in a prestigious community. Schedule your private tour today! School district # 202 w/Plainfield east high school! this is the home you have been searching for! close to shopping, restaurants & a short distance to interstate i-55 access! Welcome home!
- Type:
- Single Family
- Sq.Ft.:
- 3,036
- Status:
- Active
- Beds:
- 4
- Year built:
- 2024
- Baths:
- 3.00
- MLS#:
- 12170123
- Subdivision:
- Riverstone
ADDITIONAL INFORMATION
Welcome to the Fairchild! The brand-new Fairchild plan, offering more than 3,000 square feet of living space, is designed with functionality in mind. It features 4 bedrooms, a bonus room, 2.5 bathrooms, and a 3-car garage. Step inside to be welcomed by a foyer with volume ceilings, a coat closet, a flex room, and a half bath. The kitchen is the heart of this home, boasting a corner pantry, ample countertop space and cabinetry, and an oversized island overlooking the breakfast area and family room. The mud room, accessible from the garage, includes a spacious coat closet and is situated right next to the laundry room. Upstairs, you'll find 4 spacious bedrooms and a bonus room. Each bedroom features ample space, closets, and large windows. The owner's suite stands out with 3 large windows in the bedroom, a massive walk-in closet, and spa-like en-suite bathroom with a dual sink vanity and oversized shower. Rounding out this home is a full basement with a rough-in for a future bathroom. The Fairchild is a standout floorplan for its versatility and thoughtful design. Broker must be present at clients first visit to any M/I Homes community. Lot 149
- Type:
- Single Family
- Sq.Ft.:
- 2,360
- Status:
- Active
- Beds:
- 4
- Year built:
- 2024
- Baths:
- 3.00
- MLS#:
- 12170076
- Subdivision:
- Riverstone
ADDITIONAL INFORMATION
The Barclay plan is a modern 2-story home with impressive design features throughout 2,360 square feet. The front door immediately opens to a wide foyer and dining room with a mud room off to the side. Steps ahead, discover the extra spacious open-concept kitchen, which connects seamlessly to a central breakfast area and the family room-an entertainer's dream! The kitchen is equipped with sleek countertops and an island that doubles as a breakfast bar, providing you with the perfect gathering place for family breakfasts and meal prep. Head up to the second floor, which boasts 4 bedrooms-each with plenty of room and a spacious closet. The luxurious owner's suite is a true retreat with a private bathroom and a huge walk-in closet. Rounding out this home is a full basement with a rough-in for a future bathroom. *Photos are of a model home, not subject home* Broker must be present at clients first visit to any M/I Homes community. Lot 159
- Type:
- Single Family
- Sq.Ft.:
- 3,400
- Status:
- Active
- Beds:
- 4
- Year built:
- 2004
- Baths:
- 4.00
- MLS#:
- 12167047
- Subdivision:
- Shenandoah
ADDITIONAL INFORMATION
Here's your chance!! Buyer got cold feet & backed out before inspection. Definitely not cookie cutter! Why wait to build when you can move right in to this beautiful CUSTOM home in sought after Shenandoah in NORTH Plainfield. From the moment you step into the grand two story foyer you will be amazed with all of the custom touches. Gorgeous crown molding, trayed ceilings, wainscoting & beautiful hardwood floors on the main level. Dramatic catwalk overlooking two story family room with fireplace flanked by stacked windows perfect for entertaining or relaxing with loved ones. The gourmet kitchen is a chef's dream with large island, custom maple cabinets, double oven, walk in pantry, under cabinet lighting & plenty of space for meal prep. HUGE primary suite with private bath with double sinks, separate tub & shower & wait till you see the walk in closet!! All bedrooms featuring walk in closets, there's no shortage of storage. The main level also features a spacious office with elegant French doors, ideal for those who work from home or need a quiet space to focus. A Formal dining room for all your hosting needs. Oversized mud/laundry room with utility sink. Full deep pour basement with rough in provides additional living space with endless possibilities. This home is situated on a premium lot that faces a serene pond. Enjoy the large fenced yard with brick paver patio & sprinkler system. Peace of mind with a home security system, new roof 2021, newer AC, water heater, fridge & home warranty provided for buyer. Conveniently located near I 55, shopping, restaurants & quaint downtown Plainfield. Don't miss your chance to own this incredible property in highly sought after School District 202. Schedule a showing today and make this dream home a reality.


© 2024 Midwest Real Estate Data LLC. All rights reserved. Listings courtesy of MRED MLS as distributed by MLS GRID, based on information submitted to the MLS GRID as of {{last updated}}.. All data is obtained from various sources and may not have been verified by broker or MLS GRID. Supplied Open House Information is subject to change without notice. All information should be independently reviewed and verified for accuracy. Properties may or may not be listed by the office/agent presenting the information. The Digital Millennium Copyright Act of 1998, 17 U.S.C. § 512 (the “DMCA”) provides recourse for copyright owners who believe that material appearing on the Internet infringes their rights under U.S. copyright law. If you believe in good faith that any content or material made available in connection with our website or services infringes your copyright, you (or your agent) may send us a notice requesting that the content or material be removed, or access to it blocked. Notices must be sent in writing by email to [email protected]. The DMCA requires that your notice of alleged copyright infringement include the following information: (1) description of the copyrighted work that is the subject of claimed infringement; (2) description of the alleged infringing content and information sufficient to permit us to locate the content; (3) contact information for you, including your address, telephone number and email address; (4) a statement by you that you have a good faith belief that the content in the manner complained of is not authorized by the copyright owner, or its agent, or by the operation of any law; (5) a statement by you, signed under penalty of perjury, that the information in the notification is accurate and that you have the authority to enforce the copyrights that are claimed to be infringed; and (6) a physical or electronic signature of the copyright owner or a person authorized to act on the copyright owner’s behalf. Failure to include all of the above information may result in the delay of the processing of your complaint.
Plainfield Real Estate
The median home value in Plainfield, IL is $331,800. This is higher than the county median home value of $305,000. The national median home value is $338,100. The average price of homes sold in Plainfield, IL is $331,800. Approximately 88.93% of Plainfield homes are owned, compared to 8.96% rented, while 2.12% are vacant. Plainfield real estate listings include condos, townhomes, and single family homes for sale. Commercial properties are also available. If you see a property you’re interested in, contact a Plainfield real estate agent to arrange a tour today!
Plainfield, Illinois 60585 has a population of 44,296. Plainfield 60585 is more family-centric than the surrounding county with 45.74% of the households containing married families with children. The county average for households married with children is 37.33%.
The median household income in Plainfield, Illinois 60585 is $134,814. The median household income for the surrounding county is $95,751 compared to the national median of $69,021. The median age of people living in Plainfield 60585 is 37.3 years.
Plainfield Weather
The average high temperature in July is 84 degrees, with an average low temperature in January of 16.1 degrees. The average rainfall is approximately 39.2 inches per year, with 29.4 inches of snow per year.


