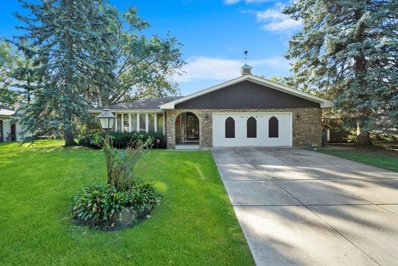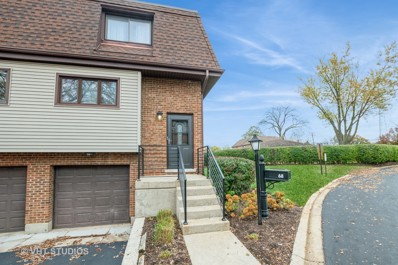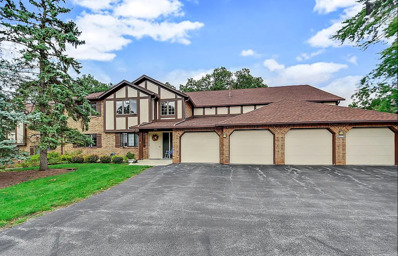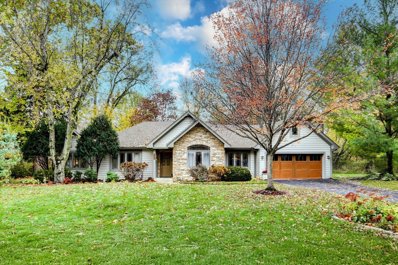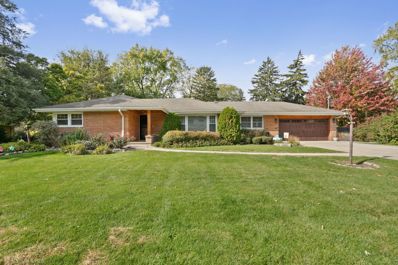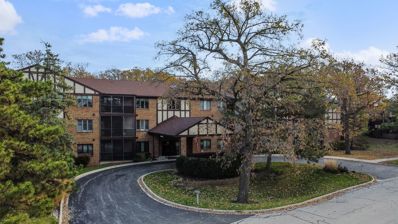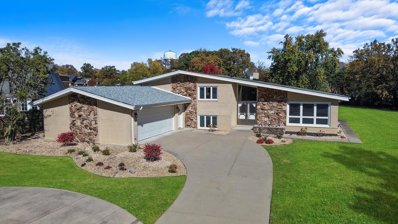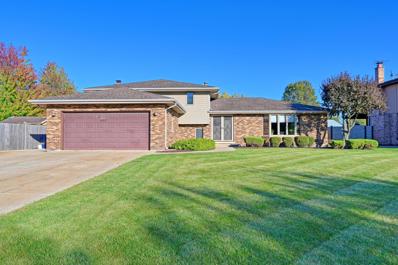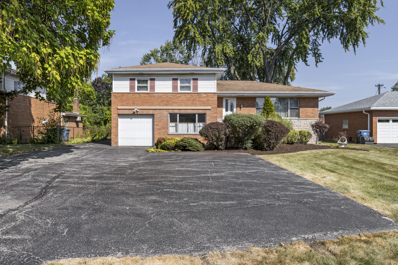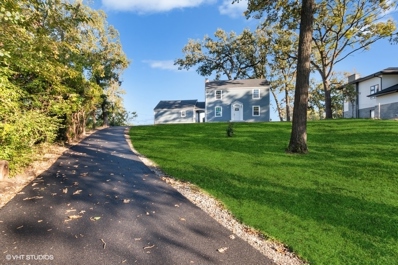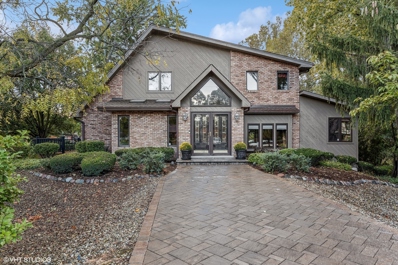Palos Heights IL Homes for Sale
- Type:
- Single Family
- Sq.Ft.:
- 2,793
- Status:
- Active
- Beds:
- 4
- Lot size:
- 0.28 Acres
- Year built:
- 1963
- Baths:
- 3.00
- MLS#:
- 12223435
- Subdivision:
- Country Squire Estates
ADDITIONAL INFORMATION
Located in the highly sought after Country Squire Estates sits this rarely available 2,800 sqft cottage style home. With excellent curb appeal this home features an oversized entryway and is nestled on a premium lot. Upon entering you are greeted with formal living and dining room. The generous sized kitchen is equipped with granite countertops, quality cabinetry and french doors which take you out to the oversized patio. Unwind in the family room which also features a wet bar with an abundance of additional cabinet & countertop storage. Heading up stairs you will find 3 generous sized bedrooms and a primary suite with private bath. The backyard has ample space for activities and mature trees for privacy & shade. Updates include; stove top (2024), primary shower & hall shower (2020), Furnace (2019), A/C (2019), DW (2019), W/D (2019) along with other modifications and upgrades. This home is packed with excellent potential and in close proximity to Memorial Park which offers a water park, rec center, baseball fields, park and village buildings. This is a must see.
ADDITIONAL INFORMATION
Spacious top floor condo in elevator building in the highly coveted Laurel Glen of Westgate. Two spacious bedrooms with two full bathrooms. Plenty of living area and eat-in kitchen. Bright and airy with tons of natural light. Garage parking with plenty of outdoor spots for guests. Prime Palos Heights location close to dining, shopping, Interstate 294, and Forest Preserve trails.
- Type:
- Single Family
- Sq.Ft.:
- 1,228
- Status:
- Active
- Beds:
- 3
- Lot size:
- 0.33 Acres
- Year built:
- 1941
- Baths:
- 2.00
- MLS#:
- 12223160
ADDITIONAL INFORMATION
Multiple offers received. Sellers are calling for Highest and Best Offers due by Thursday Dec. 12th at Noon! Check out this brick home with 3 beds/1.5 bathrooms on an oversized (.33) acre lot in Palos Heights. Main level offers formal living and dining rooms, along with a kitchen, bedroom, and full bathroom. The kitchen offers plenty of cabinets and access to the utilty/laundry room. Hardwood floors under the carpeting on main level. Upstairs find two additional bedrooms with hardwood floors and a half bathroom. Detached two car garage. HWH '16, A/C and Furnace '11. Walking distance to downtown Palos Heights and close to shopping, restaurants, bar and more! Property being sold as-is condition.
- Type:
- Single Family
- Sq.Ft.:
- 1,731
- Status:
- Active
- Beds:
- 3
- Year built:
- 1988
- Baths:
- 2.00
- MLS#:
- 12223630
- Subdivision:
- Oak Hills
ADDITIONAL INFORMATION
Welcome to this beautifully updated 3-Bedroom, 2-Bath condo in Oak Hills, thoughtfully designed in collaboration with a talented Nashville design team to bring style and warmth to every room. This home features a new furnace, water heater, gas fireplace, and GE stainless-steel appliances, blending efficiency with luxury. The tasteful decor is highlighted by new LVP flooring, wide trim, high-quality lighting, and ceiling fans throughout. Custom bathroom vanities, professionally installed closet organizers and a chic wall unit enhance both style and function. Every window showcases lovely views, and the screened-in balcony is perfect for enjoying sunsets over towering oaks and a serene pond. The location is wonderfully walkable, with easy access to golf, tennis, fitness room, a pool, and numerous community events. The village of Palos Heights offers highly rated schools, great restaurants, numerous parks, an Olympic-size pool, and a state-of-the-art fitness center, enhancing your living experience even further. Immediate close available-step into carefree condo living, and leave your rakes, shovels and worries behind.
- Type:
- Single Family
- Sq.Ft.:
- 1,642
- Status:
- Active
- Beds:
- 2
- Year built:
- 2003
- Baths:
- 2.00
- MLS#:
- 12217915
ADDITIONAL INFORMATION
Look no further, unit 2NW is ready for you to call it home! This approximately 1,400 square feet, 2 bedroom/2 bath unit offers flexi-core construction, elevator, heated garage parking, ventless gas fireplace, balcony, in-unit laundry, formal dining room, and a large eat-in kitchen. Plus, the primary suite offers a full private bath and walk in closet. There's also a walk-in closet at the entry, ideal to store coats and shoes for Chicago weather changes, a private storage unit in the garage and a balcony storage closet. The location is very convenient, walk or drive to local shopping and dining, short drive to commuter train and expressways, and close to major hospitals and healthcare facilities. Public transportation nearby with bus stops at the neighboring intersection of 95th and Melvina. Schedule your showing today.
- Type:
- Single Family
- Sq.Ft.:
- 1,594
- Status:
- Active
- Beds:
- 2
- Year built:
- 2006
- Baths:
- 2.00
- MLS#:
- 12221202
- Subdivision:
- Laurel Glen
ADDITIONAL INFORMATION
Beautiful Elevator Building in the serene Laurel Glen Community! Don't miss this 2nd floor Condo with 2 bedroom 2 bath. This Alder model includes large living room, eat-in kitchen, formal dining room, 2 good sized bedrooms, oversized Living room and a large balcony. Well-built Flexicore building with indoor heated parking & storage unit included. Porcelain tile in foyer, dining room, laundry room and kitchen. Loads of closet space, including a walk-in closet in foyer and 2 walk-in closets in master bedroom. The master bath has double sinks and a large shower. The Oversized balcony overlooks lovely green space and landscaping. This building has Newer roof. Enjoy the nearby walking trails and forest preserve. Plenty of guest parking. Easy commute into the city and access to other south suburbs. This unit is priced to sell, but is a very well-loved and move-in ready!
- Type:
- Single Family
- Sq.Ft.:
- 1,400
- Status:
- Active
- Beds:
- 2
- Year built:
- 1979
- Baths:
- 2.00
- MLS#:
- 12220885
ADDITIONAL INFORMATION
Welcome to the serene comfort of 7377 Golf Drive, a meticulously designed unit nestled in the tranquil neighborhood of Oak Hills. This condo features very rare TWO parking spaces within a heated area, ensuring your vehicles are cared for year-round. This exquisite property is the epitome of maintenance-free living, tailored specifically for those who desire both luxury and convenience. Boasting two spacious bedrooms and two bathrooms, this unit offers a perfect blend of comfort and style. The screened-in balcony invites you to relax and enjoy the scenic views of Oak Hills, where amenities such as fine dining, tennis courts, a clubhouse, and a pristine golf course enrich your lifestyle. Safety and security are paramount in this secure elevator building. Additional guest parking adds to the convenience for when friends and family visit. Experience the ease of having an in-unit washer and dryer, alongside additional storage to keep your space organized and clutter-free. This unit is a haven of tranquility, providing a peaceful retreat for those looking for condo living without sacrificing the luxuries of a vibrant community setting.
- Type:
- Single Family
- Sq.Ft.:
- 2,614
- Status:
- Active
- Beds:
- 3
- Year built:
- 1996
- Baths:
- 4.00
- MLS#:
- 12216884
- Subdivision:
- Palos Point
ADDITIONAL INFORMATION
Welcome this beautifully designed 2-story end-unit townhome with a FINISHED BASEMENT in the heart of Palos Heights, offering a thoughtfully crafted layout throughout. With its spacious floor plan & unbeatable location, this home is perfect for creating cherished memories. Stepping inside the freshly painted home, you're greeted by the living room with soaring vaulted cathedral ceilings that create an expansive, airy atmosphere. Natural light floods the space through large windows, while the adjoining formal dining room offers picture-perfect views for family gatherings or hosting friends. The expansive family room, flooded with natural light, features a two-sided fireplace bringing warmth & ambiance to both the living area & the connected eat-in kitchen. The kitchen is a chef's dream, featuring to-the-ceiling oak cabinets that provide ample storage & a timeless aesthetic. The kitchen eating area opens to a massive deck stretching across the length of the property, offering an ideal setting for summer get-togethers, morning coffee, or stargazing. The main floor also boasts a thoughtfully designed hallway with a convenient powder bathroom complete with a linen closet for guests, a laundry closet for easy chores, a spacious coat closet for all-weather needs & storage, and direct access to a 2.5-car garage with new electrical updates & impressive extra-tall ceilings, perfect for storage. Upstairs, discover a sanctuary in the primary suite. This sprawling space boasts: A private walk-out balcony, 2 closets, including a walk-in closet for ultimate convenience, a spa-like en-suite with a jacuzzi tub, separate shower, & double vanity sinks. 2 additional oversized bedrooms provide space for family or guests, while the versatile loft area is perfect for a home office, reading nook, or playroom, all while enjoying scenic canal views. A second full bathroom completes the upper level. The FULLY FINISHED daylight basement adds even more value with its open layout. Making your way to the basement you will find a generous sized flex room with a closet, ideal as a guest bedroom, office, or hobby room. A cozy additional family room for movie nights or gatherings, in addition you have a mini-bar area with a mini refrigerator, great for entertaining. A full bathroom for added convenience, & a large storage room housing updated mechanicals, including a high-efficiency furnace (2014), hot water heater (2021), & sump/ejector pumps (2021). Situated in a highly sought-after community, this townhome is surrounded by incredible amenities including: the scenic Cook County Forest Preserves & Lake Katherine Nature Center for outdoor adventures, the Palos Heights Pool, perfect for warm summer days, easy access to Northwestern Medicine Hospital for peace of mind, along with a wide array of shopping & dining options along bustling Harlem Avenue!! Don't miss this opportunity to own a beautifully maintained, feature-packed townhome in one of the most desirable locations in Palos Heights. Your dream home awaits!
- Type:
- Single Family
- Sq.Ft.:
- 1,253
- Status:
- Active
- Beds:
- 2
- Year built:
- 1979
- Baths:
- 2.00
- MLS#:
- 12139640
- Subdivision:
- Oak Hills
ADDITIONAL INFORMATION
This Oak Hills subdivision elevator property will provide you with a serene & peaceful atmosphere. This condo has been very well maintained and recently painted throughout. 3rd Floor unit, premium view, and ready to move in. 2 Spacious Bedrooms, Large primary bedroom has walk in closet and full bath. Spacious living room leads to screened in balcony with wonderful view. Recently updated kitchen with corian counter-tops and a double sink, plenty of cabinet storage, All appliances stay. Separate dining room. Nice size laundry room with washer & Dryer approx 3 years old. Heated underground parking with private storage, Secure pet friendly building equipped with elevator. Summertime fun with a clubhouse, tennis court and outdoor pool. Furnace and Air Conditioning replaced in 2010. Great location, located nearby to shopping & dining.
- Type:
- Single Family
- Sq.Ft.:
- 1,631
- Status:
- Active
- Beds:
- 3
- Year built:
- 1960
- Baths:
- 3.00
- MLS#:
- 12208651
ADDITIONAL INFORMATION
Welcome to this beautiful ranch-style home in the highly sought-after Palos Heights neighborhood! This spacious 3-bedroom, 2.5-bathroom home offers a perfect blend of comfort, style, and functionality, making it ideal for both family living and entertaining. As you step inside, you'll be greeted by a bright and airy open floor plan, featuring a huge family room that's perfect for relaxing or hosting gatherings. The formal dining room provides plenty of space for family meals or special occasions, making it the heart of the home.. The eat-in kitchen is designed for convenience, with ample counter space and room for casual dining. The three bedrooms provide plenty of space, with ample closet space. The finished basement adds even more living space, providing endless possibilities for recreation, a home office, or extra storage. Outside, you'll love the beautiful backyard, a serene and private space perfect for relaxing or enjoying outdoor activities. Whether you're hosting a summer BBQ or just unwinding after a long day, this backyard is sure to impress. On top having a great backyard, the yard is also equipped with a gorgeous three season room that is perfect for entertaining. Located in a quiet neighborhood, this home is just minutes from local parks, schools, shopping, and dining. With its spacious layout, fantastic backyard, and prime location, this home truly has it all. Don't miss the opportunity to make it yours! Schedule a showing today and experience the charm of this wonderful Palos Heights home!
- Type:
- Single Family
- Sq.Ft.:
- 1,880
- Status:
- Active
- Beds:
- 3
- Lot size:
- 0.27 Acres
- Year built:
- 1972
- Baths:
- 2.00
- MLS#:
- 12212038
ADDITIONAL INFORMATION
Welcome to your dream home! This beautifully maintained 4-bedroom, 2-bathroom ranch in the heart of Palos Heights offers a perfect blend of comfort and convenience. As you enter, you'll be greeted by a bright and airy living room featuring large windows that fill the space with natural light. The spacious kitchen is equipped with stainless steel appliances, ample cabinetry, and a cozy dining area-ideal for family meals and entertaining. Step outside to a lovely backyard oasis, perfect for summer gatherings or quiet evenings under the stars. The attached garage offers convenient access and extra storage. This home is just minutes away from local parks, shopping, and highly-rated schools. Don't miss the opportunity to make this charming ranch your own!
- Type:
- Single Family
- Sq.Ft.:
- 2,321
- Status:
- Active
- Beds:
- 2
- Year built:
- 2001
- Baths:
- 3.00
- MLS#:
- 12211087
ADDITIONAL INFORMATION
A rare find... Ranch townhome in highly desirable, yet rarely available Keystone Crossing. Prime location with very large corner lot, and spacious deck overlooking the pond lengthwise. This unit had first pick of all the lots in the Keystone Crossing development! Welcoming foyer opens to the large, well-designed, open concept living space with vaulted ceilings and gas fireplace. Enter the private study through French doors. Townhome features large master suite with vaulted ceilings and a spacious 2nd bedroom, both have private full ensuite bathrooms and spacious walk-in closets. There are hardwood floors throughout the main living areas and bedrooms. Very bright unit with many windows and custom window treatments. There is a full unfinished basement with roughed in plumbing for a full bath. Newer furnace, A/C, built in microwave, washer, dryer, and roof.
- Type:
- Single Family
- Sq.Ft.:
- n/a
- Status:
- Active
- Beds:
- 2
- Year built:
- 1975
- Baths:
- 2.00
- MLS#:
- 12201445
- Subdivision:
- Colonial Heights
ADDITIONAL INFORMATION
Welcome home and enjoy the comfort and convenience of this two bedroom, 1.5 bath townhouse in great condition! Be greeted with three levels of spacious living and a seamless flow throughout. The large living room combined with a dining area is perfect for entertaining or simply relaxing after a long day. The kitchen features modern stainless steel appliances, ample cabinet space, granite countertops and a pantry for extra storage. Upstairs you will find two generous sized bedrooms, each offering plenty of natural light and closet space. There's one full bathroom on the second floor and a half bath conveniently on the main level. The basement and attached garage offer additional space for great storage and convenience. Spend this winter enjoying the outside view from the comfort of your living room, overlooking your private outdoor deck and beautiful landscaping. Look forward to enjoying next summer at the nearby pool and clubhouse! Great updates include all new front door and storm doors, trim and foam insulation on every window, a/c condenser, new basement windows, washer and dryer, smoke and carbon monoxide detectors, ceiling fans, sump pump, garage door opener and so much more. Located in a peaceful neighborhood, easy access to schools, parks, shopping centers, major commuter routes, and everyday convenience.
- Type:
- Single Family
- Sq.Ft.:
- 1,934
- Status:
- Active
- Beds:
- 3
- Year built:
- 1989
- Baths:
- 2.00
- MLS#:
- 12209512
ADDITIONAL INFORMATION
Discover the charm of this exceptionally spacious second-floor condo, complete with an attached garage, nestled in the scenic community of Oak Hills. The open and inviting floor plan offers a truly comfortable living experience, perfect for relaxing or entertaining. Step into the expansive living and dining area, featuring luxurious high-end luxury vinyl tile flooring and a unique Dual-sided Fireplace that beautifully connects the living room with the large eat-in kitchen. This well-appointed kitchen features sleek stainless steel appliances, elegant granite countertops, and a door leading to a private balcony with tranquil wooded views. With three generous bedrooms, including a master suite with an en-suite bathroom, and a spacious walk-in closet, this home provides ample room for relaxation. Situated in the highly acclaimed Palos School District 118. Enjoy the resort-like amenities Oak Hills has to offer, including golf, a clubhouse, a fitness center, an outdoor pool, and tennis courts. Embrace the ease and elegance of move-in-ready, low-maintenance living. Come see this exceptional place to call home!
- Type:
- Single Family
- Sq.Ft.:
- 2,300
- Status:
- Active
- Beds:
- 2
- Year built:
- 2004
- Baths:
- 2.00
- MLS#:
- 12145754
- Subdivision:
- Westgate Valley Townhome
ADDITIONAL INFORMATION
Looking for a fantastic Townhome in Palos Heights in a prime location that backs up to the forest preserve? This beautiful 2300 ft, 2 bedroom plus den, 2 bathroom Townhome with a 2.5 car attached garage in coveted Westgate Valley can now be yours! From the moment you take your first step onto the main level you will be in love with the sprawling floor plan and roomy feel this home provides. Generous room sizes and impressive design features such as tray ceilings, decorative pillars and custom built- in features elevate this home above what you typically can find in the market. The gourmet, eat-in kitchen features NEW Stainless Steel appliances, gorgeous cabinets accented by a tile backsplash, an island, pantry, a built-in desk area and enough counter space to accommodate even a large party or Holiday gathering. There is ample space to both relax and entertain in both the dining room that is accented by a custom dry bar area and the attached living room with its gorgeous fireplace. The primary suite showcases a gorgeous custom window, vaulted ceiling and attached en-suite bathroom with double sinks, stand alone shower and jetted tub that leads into the huge walk-in closet. This townhome has 1 additional bedroom and an additional room off the living room with double doors that can serve as a 3rd bedroom, den, work out space, gaming center and more. A full laundry room on the main level and 2 1/2 car garage adds additional convenience. Step outside onto your private balcony off the dining room which offers a cozy space to enjoy the outdoors! If you are looking for the convenience of maintenance free living, with the space and feel of single family residence, this one is for you!!
ADDITIONAL INFORMATION
First Time on the Market in 20 Years! Discover this custom-built ranch by O'Connor Builders, designed with a thoughtful and flowing floor plan. This spacious home boasts large rooms and abundant storage. The sun-filled living area includes a charming sunroom with French doors, leading to an inviting, expansive eat-in kitchen featuring Tri-Star cabinetry, wainscoting, and an adjoining laundry room. The cozy family room, seamlessly connected to the kitchen, showcases a fireplace and two built-in bookcases. The primary suite offers a generous bedroom, an ensuite bathroom with a shower, and a walk-in closet. A large second bedroom and a third bedroom with hardwood floors provide plenty of space, plus a bonus room upstairs that can serve as a fourth bedroom or flexible space. Custom millwork adds elegance throughout. The partially finished basement includes a wood shop and extensive storage shelving, perfect for hobbyists. Outside, the meticulously maintained backyard is a peaceful retreat, surrounded by mature trees. Located in a quiet neighborhood near Lake Katherine, with convenient access to walking and biking paths, and within the highly rated Palos District 118 school district. Experience one-floor living at its finest! By appointment only.
- Type:
- Single Family
- Sq.Ft.:
- 1,650
- Status:
- Active
- Beds:
- 3
- Year built:
- 1959
- Baths:
- 2.00
- MLS#:
- 12205353
ADDITIONAL INFORMATION
This BRICK 3 bedroom, 1-1/2 bath split-level home is located in the desirable Original Westgate Subdivision. It is freshly painted, with a NEW ROOF AND GUTTERS, offering a perfect blend of comfort and convenience. Enjoy the warmth of hardwood floors in the spacious living room and three inviting bedrooms. A convenient half bath is located near the kitchen and yard, while a full bath is situated upstairs in the bedroom area. The eat-in kitchen is highlighted by a skylight and pantry. The main floor also features a bonus room that can serve as a game room, home office, family room or formal dining room. The lower level includes an additional family room, laundry, and a storage area. The home includes a whole house fan and a large attic storage area accessible via a closet. Ideally situated within walking distance to a junior high school, a recreation center, walking path, forest preserve, and a park. Don't miss this opportunity to own lovely home in a prime location. No contingent on sale contracts, please. There are no exemptions on real estate taxes. Taxes will be lower with a Home Owners Exemption, Agent owned property. Sold "as-is".
ADDITIONAL INFORMATION
RARE FULLY RENOVATED RANCH IN OLD PALOS. NOTHING WAS LEFT UNTURNED IN THIS BEAUTIFUL 4 BEDROOM 3 FULL BATH HOME. GUTTED DOWN TO THE STUDS ALLOWED FOR THE WALLS AND ROOF TO BE INSULATED WITH CLOSED CELL CELLULOSE INSULATION, ALL NEW FLOORING, ELECTRICAL, PLUMBING, HVAC, TILE WORK, TRIM/DOORS, WINDOWS, AND KITCHEN. THE MASTER ENSUITE FEATURES A SPACIOUS WALK IN CLOSET, A LAUNDRY ROOM AND FULL BATHROOM. THE MASTER BATHROOM HAS AN AMAZING WALK-IN SHOWER WITH CUSTOM TILE WORK, BODY SPRAYS, RAINHEAD AND HANDHELD SPRAYER. ENJOY THE JETTED TUB AND THE CUSTOM BUILT DOUBLE VANITY WITH ELECTRIC FOG RESISTANT MIRROR. THE OPEN FLOOR PLAN SHOWS OFF THE CUSTOM BUILT-IN MUDROOM CABINETS AND THE HIGH END KITCHEN EQUIPPED WITH BOSCH APPLIANCES, QUARTZ COUNTERS, UNDER CABINET LIGHTS, HANDS FREE FAUCET, FULL EXTENSION DRAWERS AND SOFT CLOSURES. THE HOME DOUBLES IN SIZE AS YOU WALK DOWN THE NEW OAK STAIRCASE TO THE FULLY FINISHED BASEMENT. MEANT FOR ENTERTAINING, THIS BASEMENT HAS A MASSIVE FAMILY ROOM, FULL BATHROOM AND A WET BAR! FAMILY AND GUESTS CAN REST IN ONE OF THE TWO ADDITIONAL BEDROOMS OR WORK IN THE OFFICE SPACE. TWO LARGE ADDITIONAL CLOSETS AND ANOTHER LAUNDRY ROOM ARE ALSO PART OF THE NEW BASEMENT. WHAT YOU CANT SEE IS THE NEW INTERIOR AND EXTERIOR DRAIN TILE THAT WAS ADDED. FEATURING TWO NEW SUMP PUMPS AND THE 200W ELECTRICAL WAS FULLY UPGRADED TO INCLUDE A WHOLE HOUSE GENERATOR. JUST WHEN YOU THINK YOU HAVE SEEN IT ALL, YOU STEP INTO THE TWO CAR GARAGE WOITH NEW INSULATED DOOR, NEW OPENER, EXPOXY FLOOR AND HEATER! A REAR DOOR WAS ADDED TO ACCESS THE BACKYARD THAT WAS ALSO REDONE! NEW STAMPED CONCRETE INVITES YOU IN AND LEADS YOU TO THE 12X12 SHED THAT WAS BUILD ON A CONCRETE SLAB. ON THE OTHER END OF THE FULLY FENCED IN YARD THERE IS A GREAT MULCHED AREA AND PLAYSET. A MAINTENANCE FREE DECK WILL GET YOU BACK INTO YOUR KITCHEN FOR A SNACK WHILE YOUR GUEST LOUNGE AROUND THE FLAGSTONE PATIO ENJOYING CONVERSATION AND A FIRE. HOME ALSO HAS ADT SECURITY SYSTEM WITH CAMERAS AND AN INVISIBLE FENCE FOR YOUR FURBABIES.
- Type:
- Single Family
- Sq.Ft.:
- 1,571
- Status:
- Active
- Beds:
- 2
- Year built:
- 1983
- Baths:
- 2.00
- MLS#:
- 12198989
- Subdivision:
- Oak Hills
ADDITIONAL INFORMATION
Welcome to luxury living in the Oak Hills community! This sophisticated condo has been fully remodeled, with rich, high-quality flooring that enhances its open and airy layout. Step inside and be wowed by the two upscale bathrooms featuring gorgeous Birch cabinets and granite countertops, adding both style and functionality. The spacious primary bedroom includes its own private bath and a roomy walk-in closet, while the kitchen stands out with maple cabinetry, granite countertops, and gleaming stainless steel appliances-a beautiful blend of style and practicality. Enjoy every moment in the bright and open living and dining spaces, or step onto the private 75-square-foot screened balcony for some fresh air and scenic views. This unit offers great convenience with its own inside mail room, an elevator to the 3rd floor, and an underground heated garage with secure storage. A special feature unique to this condo: it's the only one with two dedicated garage spaces, one of which is equipped with a 220-volt Level 2 EV charger! Living here means access to Oak Hills' fantastic amenities, including a golf course, in-ground pool, tennis courts, walking trails, and landscaped grounds. This 1,571-square-foot condo is perfectly located near shopping and top-rated schools. With new windows installed four years ago and recent updates to the exterior and roof, this home is move-in ready, stylish, and loaded with perks you'll love!
- Type:
- Single Family
- Sq.Ft.:
- 3,400
- Status:
- Active
- Beds:
- 4
- Lot size:
- 0.39 Acres
- Year built:
- 1969
- Baths:
- 3.00
- MLS#:
- 12197524
ADDITIONAL INFORMATION
THIS IS THE "HOME" YOU'VE BEEN WAITING FOR! IT'S A CUSTOM BUILT ALL BRICK & CINDER BLOCK SOLID CONSTRUCTION WITH DECORATIVE STONE EXTERIOR*THIS EXPANDED UPDATED 4 BEDROOM & 3 FULL BATH SPLIT LEVEL WITH SUB-BASEMENT IS LOCATED IN THE PRESTIGIOUS "WESTGATE VALLEY' ON OVER 1/3 ACRE MANICURED LOT IN A CUL-DE-SAC*A RARE FIND*CHECK OUT THE SIDE LOAD OVERSIZED 2 1/2 CAR GARAGE*EXPANSIVE CONCRETE DRIVE WITH ADJACENT CIRCULAR DRIVE WITH EASY ACCESS IN OR OUT*THIS HOME BOASTS OF MANY UPDATES*NEWER ROOF*SOFFITS,FASCIA & GUTTERS-1 YR*C/A-2 YRS*WINDOWS ALL NEW*ALL NEW FLOORING*INTERIOR ALL UPDATED!! ENTER THE IMPRESSIVE DOUBLE DOOR ENTRY INTO THE FOYER WITH VAULTED CEILINGS & THE STUNNING WHITE LIMESTONE DECORATIVE WALL*MARBLE LOOKING TILE GREETS YOU AS YOU WALK INTO THIS BRIGHT & OPEN FLOOR PLAN*FRESHLY PAINTED*SPACIOUS ROOMS THRU-OUT*LARGE LIVING ROOM W/NEW CARPET*BRAND NEW LARGE EAT-IN-KITCHEN 25X13 WITH 42"CABINETS, CORIAN COUNTERS, CUSTOM SINK, BRAND NEW STAINLESS STEEL APPLIANCES, BREAKFAST BAR, OVERSIZED GLASS SLIDERS LEADING OUT TO THIS BEAUTIFUL & SPACIOUS LOT WITH PATIO & WALK WAY ALL THE WAY AROUND THE HOUSE*KITCHEN VIEWS INTO THE FAMILY ROOM 27X19 WITH A CUSTOM SLEEK & MODERN WALL FIREPLACE*2ND SET OF SLIDERS TO A PRIVATE PATIO*BEDROOM #4 IS 17X12 W/A BATH W/SHOWER ACROSS THE HALL COULD BE GREAT FOR RELATED LIVING*SUB-BASEMENT ROUGHED IN WALLS & DRYWALLED FOR A RECREATION ROOM OR MAKE IT A ROOM OF YOUR CHOICE!!*LAUNDRY AREA & UTILITY ROOM*LOOKING FOR A GREAT HOME, PRIME LOCATION & ON A LARGE LOT FOR YOUR OWN "DREAMS" WITH PLENTY OF BACKYARD SPACE FOR THAT POOL YOU WANT OR YOUR OWN "PARADISE"? LOOK NO FURTHER!*LOT SIZE IS 82X181X154X204!*
- Type:
- Single Family
- Sq.Ft.:
- 2,200
- Status:
- Active
- Beds:
- 3
- Lot size:
- 0.27 Acres
- Year built:
- 1985
- Baths:
- 3.00
- MLS#:
- 12196783
ADDITIONAL INFORMATION
Welcome Home to a charming 3-Bedroom, 3-Bathroom Home in the Heart of Palos Heights! This beautifully maintained 2-story home, offering a blend of comfort, space, and convenience. Step into a spacious sitting area off the foyer and a separated family room that exudes warmth and a cozy fireplace. The kitchen featuring beautiful hardwood floors with ample storage and modern appliances creating the ideal space for both everyday meals and entertaining. Outdoors, you'll find a large, fully fenced backyard great for gatherings, complete with a patio, an above-ground swimming pool with a deck, and a detached shed for extra storage. Both front and backyard include It's the ultimate spot for summer barbecues and relaxation. Both the front and backyard are equipped with in-ground irrigation systems, ensuring effortless watering and maintaining lush landscaping with ease. This home provides even more with a fully finished basement, bringing the total square footage to 3,700sqft including an additional bedroom and a full bathroom. With the inclusion of this, the home becomes a 4 bedroom, 4 bathroom residence. This extra finished living space is great for guests or versatile living options. A separate dining room and a charming sitting area just off the foyer add even more versatility to the layout. The second floor features a spacious owner's suite with a walk-in closet and an en-suite full bathroom, creating a private retreat for rest and relaxation. Two generously sized additional bedrooms share the floor, along with a full bathroom, a convenient linen closet, and an extra storage closet for added organization. The attached 2-car garage opens into a convenient laundry/mudroom with outside access. Ideally located near top-rated schools, parks, shopping, and a hospital, this home provides everything you need right at your doorstep. Don't miss the chance to make this move-in ready gem your own!
- Type:
- Single Family
- Sq.Ft.:
- 1,421
- Status:
- Active
- Beds:
- 3
- Lot size:
- 0.25 Acres
- Year built:
- 1957
- Baths:
- 3.00
- MLS#:
- 12194338
ADDITIONAL INFORMATION
Embrace the potential of this charming quad-level home, nestled in the heart of Palos Heights. While awaiting your personal updates and decor, this home already boasts beautiful curb appeal and a prime location. The inviting main level features a light-filled living area with bay windows, a gas fireplace insert, and a formal dining room. The kitchen and cozy eating area overlook the backyard and provide access to a delightful glass-enclosed 3-season room, the perfect space to recreate intimate al fresco dining. Original hardwood floors have been preserved under the carpet in the main level and upstairs bedrooms. The upper level offers three spacious bedrooms and two full bathrooms, including a primary suite with hardwood floors, two closets, and a private en-suite bath. The lower level expands your living space with a large family room, convenient garage access, a half bath, and a mudroom with side entrance. There's even more potential in the partial basement, which includes a utility area and space that could be finished into an additional living area or bedroom. Outside, enjoy the expansive backyard, offering plenty of room to relax and take in the beauty of nature. Don't miss this fantastic opportunity to make this home your own
- Type:
- Single Family
- Sq.Ft.:
- 1,416
- Status:
- Active
- Beds:
- 3
- Year built:
- 1941
- Baths:
- 3.00
- MLS#:
- 12192031
ADDITIONAL INFORMATION
FULLY REHABED HOME with a 2 1/2 CAR GARAGE, on a wonderful Lot size: 180 X 132 X 160 X 36 X 35, move in ready. Great craftsmanship with new: Roof, Outside Siding with Harding Board, Furnace, HVAC, Driveway, Electric, Windows, Doors, Insolation, Kitchen, Flooring, Bathrooms, Appliances, and Sump Pump, with upgraded Plumbing. FINISHED BASEMENT with full bathroom. Wonderful neighborhood, located steps away from public transportation, the expressway, and stores! Close to schools, libraries and many parks.
- Type:
- Single Family
- Sq.Ft.:
- 2,932
- Status:
- Active
- Beds:
- 4
- Year built:
- 1984
- Baths:
- 3.00
- MLS#:
- 12146223
- Subdivision:
- Navajo Hills
ADDITIONAL INFORMATION
This gorgeous 4 bedroom, 2.1 bath residence is a masterpiece of design and comfort! Situated on a desirable corner lot, the home boasts an abundance of natural light, creating a warm and inviting atmosphere throughout. With custom finishes and thoughtful details, this home offers both elegance and practicality - perfect for entertaining and enjoying everyday life. The main level features an open floor plan, volume ceilings, a spacious foyer, living room, formal dining room, and ample family room with fireplace and a first-floor bedroom currently used as an office. The beautiful eat-in kitchen includes an island, immense cabinet space, and a seating area with a great view of the outdoors. The second level includes a primary ensuite and walk in closet, two additional bedrooms, a full bath, and convenient updated laundry room. The lower level comes with a rec room, workshop, cement crawl storage and access to the heated four-car garage. Professionally landscaped with mature trees and a huge deck, this amazing house is just waiting for it's new owner to make it their home!
- Type:
- Single Family
- Sq.Ft.:
- 1,800
- Status:
- Active
- Beds:
- 3
- Year built:
- 1978
- Baths:
- 4.00
- MLS#:
- 12190694
- Subdivision:
- Oak Hills Country Club
ADDITIONAL INFORMATION
Fantastic Location in Oak Hills! Tucked away end unit located on the third hole of Oak Hills Country Club sits a beautiful 3 bedroom, 3.5 bath, 2 story townhome. Privacy at its best. Updated kitchen and bathrooms, new carpeting in finished basement & stairwells. Custom floor-to-ceiling plantation shutters in living and dining room. Central vacuum system, back-up generator for sump pump. South-facing frontage overlooks the pond. Primary bedroom balcony. Quick access to entrance. Enjoy the clubhouse, pool and golf course right in your own backyard. Tranquil setting!!


© 2024 Midwest Real Estate Data LLC. All rights reserved. Listings courtesy of MRED MLS as distributed by MLS GRID, based on information submitted to the MLS GRID as of {{last updated}}.. All data is obtained from various sources and may not have been verified by broker or MLS GRID. Supplied Open House Information is subject to change without notice. All information should be independently reviewed and verified for accuracy. Properties may or may not be listed by the office/agent presenting the information. The Digital Millennium Copyright Act of 1998, 17 U.S.C. § 512 (the “DMCA”) provides recourse for copyright owners who believe that material appearing on the Internet infringes their rights under U.S. copyright law. If you believe in good faith that any content or material made available in connection with our website or services infringes your copyright, you (or your agent) may send us a notice requesting that the content or material be removed, or access to it blocked. Notices must be sent in writing by email to [email protected]. The DMCA requires that your notice of alleged copyright infringement include the following information: (1) description of the copyrighted work that is the subject of claimed infringement; (2) description of the alleged infringing content and information sufficient to permit us to locate the content; (3) contact information for you, including your address, telephone number and email address; (4) a statement by you that you have a good faith belief that the content in the manner complained of is not authorized by the copyright owner, or its agent, or by the operation of any law; (5) a statement by you, signed under penalty of perjury, that the information in the notification is accurate and that you have the authority to enforce the copyrights that are claimed to be infringed; and (6) a physical or electronic signature of the copyright owner or a person authorized to act on the copyright owner’s behalf. Failure to include all of the above information may result in the delay of the processing of your complaint.
Palos Heights Real Estate
The median home value in Palos Heights, IL is $323,200. This is higher than the county median home value of $279,800. The national median home value is $338,100. The average price of homes sold in Palos Heights, IL is $323,200. Approximately 90.15% of Palos Heights homes are owned, compared to 4.07% rented, while 5.78% are vacant. Palos Heights real estate listings include condos, townhomes, and single family homes for sale. Commercial properties are also available. If you see a property you’re interested in, contact a Palos Heights real estate agent to arrange a tour today!
Palos Heights, Illinois 60463 has a population of 12,116. Palos Heights 60463 is less family-centric than the surrounding county with 25.74% of the households containing married families with children. The county average for households married with children is 29.73%.
The median household income in Palos Heights, Illinois 60463 is $101,037. The median household income for the surrounding county is $72,121 compared to the national median of $69,021. The median age of people living in Palos Heights 60463 is 51.3 years.
Palos Heights Weather
The average high temperature in July is 84.2 degrees, with an average low temperature in January of 18.3 degrees. The average rainfall is approximately 39.3 inches per year, with 28.9 inches of snow per year.










