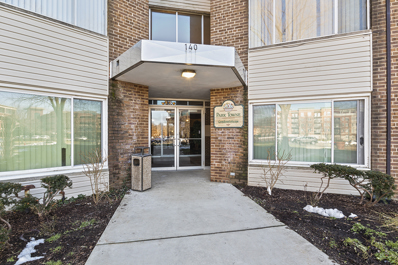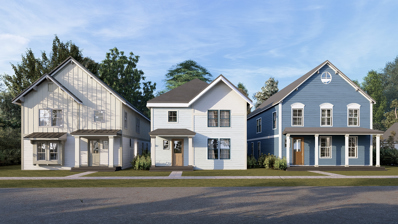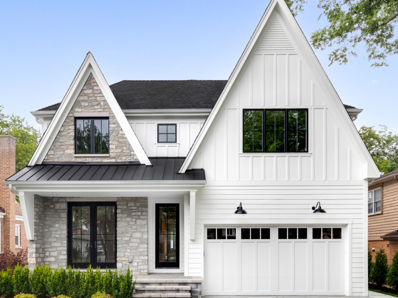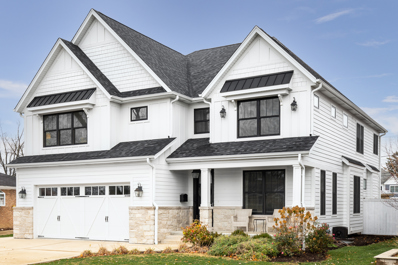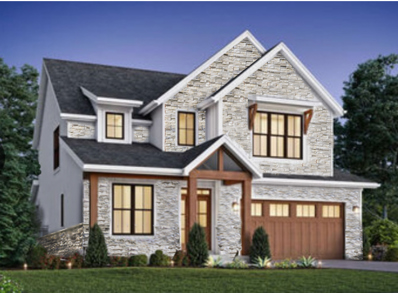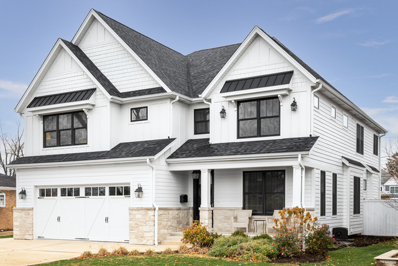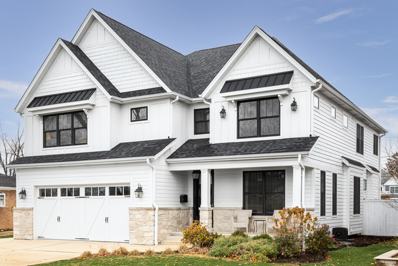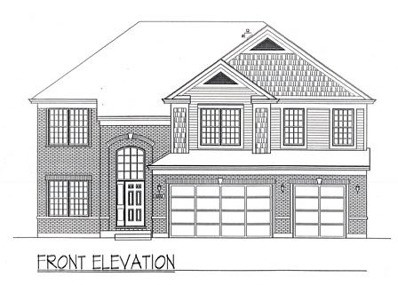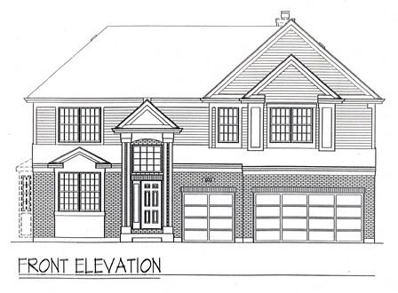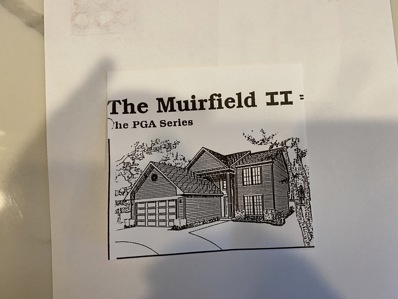Palatine IL Homes for Sale
- Type:
- Single Family
- Sq.Ft.:
- n/a
- Status:
- Active
- Beds:
- n/a
- Year built:
- 1971
- Baths:
- 1.00
- MLS#:
- 11971464
- Subdivision:
- Park Towne
ADDITIONAL INFORMATION
Check out this updated studio condo that's perfect if you're thinking that you would rather not rent. The condo building is directly across the street from the Palatine Metra train station. You will find that monthly payments are way more budget-friendly compared to other rentals in the area. The kitchen features white quartz countertops and stainless steel appliances. The place has easy-to-clean wood laminate floors and a neutral paint job throughout. You can't beat the location-it's right in downtown Palatine, close to everything like the train station, nightlife, summer festivals, and great dining spots. Plus, the Park Towne Condominiums at 140 West Wood Street have desirable extras like an exercise facility, storage spaces, and a spot to stash your bike. Each floor has its own laundry, so no lugging your clothes around. And get this, the monthly fees cover heat, gas, air conditioning and water, so no surprise bills. Ridiculously low taxes at $223/year. Why rent when you can own without breaking the bank? Great value for a commuter or someone who just wants to be in the heart of downtown Palatine.
- Type:
- Single Family
- Sq.Ft.:
- 2,100
- Status:
- Active
- Beds:
- 4
- Year built:
- 2024
- Baths:
- 3.00
- MLS#:
- 11959647
ADDITIONAL INFORMATION
Welcome to Olm's Corner Lot 3, where you'll find new construction, single-family homes located in downtown Palatine. These exclusive lots offer the opportunity to live in a custom made home while enjoying the vibrant amenities and attractions of a downtown area. Introducing luxury finishes and an open concept living design. There will be a total of three (3) new single-family homes built, ranging from 2100 to 2500 square feet in size. This particular floor plan offers a MAIN LEVEL PRIMARY SUITE with a spa-like bath, complete with a double vanity, a large shower and a nice sized walk-in closet. The main level is designed with the entertainer in mind, featuring a designer kitchen with ample counter space, a large island with additional seating, a walk-in pantry, and an open area that seamlessly connects to the living room. The main level also includes a mud room/laundry space and a half bath for added convenience. Moving to the second level, you'll find additional bedrooms, a loft/flex space that can be converted into additional bedrooms or an office if desired, and another full bath on this level. Don't forget the full basement on this model, giving you even more livable square footage to make it your own. Each home comes with a 2 car attached garage for your convenience. The location of Olm's Corner provides easy access to all downtown Palatine has to offer, including restaurants, nightlife, Metra access, shopping, grocery store and more.
- Type:
- Single Family
- Sq.Ft.:
- 3,200
- Status:
- Active
- Beds:
- 4
- Lot size:
- 0.27 Acres
- Year built:
- 2024
- Baths:
- 3.00
- MLS#:
- 11490699
- Subdivision:
- Dunhaven Woods
ADDITIONAL INFORMATION
Incredible New build on Lot 6 in Palatine's most sought after Dunhaven Woods community, introducing a quality new construction design! A 7 home sanctuary backing to a gorgeous conservancy and siding to Deer Grove Forest Preserve creating views that dreams are made of. Featuring a stunning entry, gorgeous milled staircase with white spindles & oak stairs. Exquisite eat-in kitchen unfolds to living room with vaulted ceilings, recessed lighting & hardwood floors. The incredible kitchen is designed with a breakfast bar, a farm sink overlooking the yard, cabinets & granite counters of buyers choice, pantry with custom built-ins & sliding door to deck. Sprawling main floor master suites are available as an option or you may keep with the traditional 2nd floor master suite complete with tray ceilings, crown, large walk-in closet with custom built-ins, shower with 2 shower heads & double vanities. Second floor is just as impressive with 4 suites each with walk-in closets and 4 full bathrooms. 2-car attached garage! Efficient amenities; 2x6 walls, energy heels, draft stop, and Marvin windows. The floor plans are simply a concept and not actual plans in place.
- Type:
- Single Family
- Sq.Ft.:
- 3,200
- Status:
- Active
- Beds:
- 4
- Lot size:
- 0.27 Acres
- Year built:
- 2024
- Baths:
- 3.00
- MLS#:
- 11490678
- Subdivision:
- Dunhaven Woods
ADDITIONAL INFORMATION
Incredible New build on Lot 2 in Palatine's most sought after Dunhaven Woods community, introducing a quality new construction design! A 7 home sanctuary backing to a gorgeous conservancy and siding to Deer Grove Forest Preserve creating views that dreams are made of. Featuring a stunning entry, gorgeous milled staircase with white spindles & oak stairs. Exquisite eat-in kitchen unfolds to living room with vaulted ceilings, recessed lighting & hardwood floors. The incredible kitchen is designed with a breakfast bar, a farm sink overlooking the yard, cabinets & granite counters of buyers choice, pantry with custom built-ins & sliding door to deck. Sprawling main floor master suites are available as an option or you may keep with the traditional 2nd floor master suite complete with tray ceilings, crown, large walk-in closet with custom built-ins, shower with 2 shower heads & double vanities. Second floor is just as impressive with 4 suites each with walk-in closets and 4 full bathrooms. 2-car attached garage! Efficient amenities; 2x6 walls, energy heels, draft stop, and Marvin windows. The floor plans are simply a concept and not actual plans in place.
- Type:
- Single Family
- Sq.Ft.:
- 3,200
- Status:
- Active
- Beds:
- 4
- Lot size:
- 0.27 Acres
- Year built:
- 2024
- Baths:
- 3.00
- MLS#:
- 11490689
- Subdivision:
- Dunhaven Woods
ADDITIONAL INFORMATION
Incredible New build on Lot 5 in Palatine's most sought after Dunhaven Woods community, introducing a quality new construction design! A 7 home sanctuary backing to a gorgeous conservancy and siding to Deer Grove Forest Preserve creating views that dreams are made of. Featuring a stunning entry, gorgeous milled staircase with white spindles & oak stairs. Exquisite eat-in kitchen unfolds to living room with vaulted ceilings, recessed lighting & hardwood floors. The incredible kitchen is designed with a breakfast bar, a farm sink overlooking the yard, cabinets & granite counters of buyers choice, pantry with custom built-ins & sliding door to deck. Sprawling main floor master suites are available as an option or you may keep with the traditional 2nd floor master suite complete with tray ceilings, crown, large walk-in closet with custom built-ins, shower with 2 shower heads & double vanities. Second floor is just as impressive with 4 suites each with walk-in closets and 4 full bathrooms. 2-car attached garage! Efficient amenities; 2x6 walls, energy heels, draft stop, and Marvin windows. The floor plans are simply a concept and not actual plans in place.
- Type:
- Single Family
- Sq.Ft.:
- 3,200
- Status:
- Active
- Beds:
- 4
- Lot size:
- 0.27 Acres
- Year built:
- 2024
- Baths:
- 3.00
- MLS#:
- 11490674
- Subdivision:
- Dunhaven Woods
ADDITIONAL INFORMATION
Incredible New build on Lot 3 in Palatine's most sought after Dunhaven Woods community, introducing a quality new construction design! A 7 home sanctuary backing to a gorgeous conservancy and siding to Deer Grove Forest Preserve creating views that dreams are made of. Featuring a stunning entry, gorgeous milled staircase with white spindles & oak stairs. Exquisite eat-in kitchen unfolds to living room with vaulted ceilings, recessed lighting & hardwood floors. The incredible kitchen is designed with a breakfast bar, a farm sink overlooking the yard, cabinets & granite counters of buyers choice, pantry with custom built-ins & sliding door to deck. Sprawling main floor master suites are available as an option or you may keep with the traditional 2nd floor master suite complete with tray ceilings, crown, large walk-in closet with custom built-ins, shower with 2 shower heads & double vanities. Second floor is just as impressive with 4 suites each with walk-in closets and 4 full bathrooms. 2-car attached garage! Efficient amenities; 2x6 walls, energy heels, draft stop, and Marvin windows. The floor plans are simply a concept and not actual plans in place.
- Type:
- Single Family
- Sq.Ft.:
- 3,200
- Status:
- Active
- Beds:
- 4
- Lot size:
- 0.27 Acres
- Year built:
- 2024
- Baths:
- 3.00
- MLS#:
- 11490141
- Subdivision:
- Dunhaven Woods
ADDITIONAL INFORMATION
Incredible New build on Lot 1 in Palatine's most sought after Dunhaven Woods community, introducing a quality new construction design! A 7 home sanctuary backing to a gorgeous conservancy and siding to Deer Grove Forest Preserve creating views that dreams are made of. Featuring a stunning entry, gorgeous milled staircase with white spindles & oak stairs. Exquisite eat-in kitchen unfolds to living room with vaulted ceilings, recessed lighting & hardwood floors. The incredible kitchen is designed with a breakfast bar, a farm sink overlooking the yard, cabinets & granite counters of buyers choice, pantry with custom built-ins & sliding door to deck. Sprawling main floor master suites are available as an option or you may keep with the traditional 2nd floor master suite complete with tray ceilings, crown, large walk-in closet with custom built-ins, shower with 2 shower heads & double vanities. Second floor is just as impressive with 4 suites each with walk-in closets and 4 full bathrooms. 2-car attached garage! Efficient amenities; 2x6 walls, energy heels, draft stop, and Marvin windows. The floor plans are simply a concept and not actual plans in place.
- Type:
- Single Family
- Sq.Ft.:
- 3,200
- Status:
- Active
- Beds:
- 4
- Lot size:
- 0.27 Acres
- Year built:
- 2024
- Baths:
- 3.00
- MLS#:
- 11359869
- Subdivision:
- Dunhaven Woods
ADDITIONAL INFORMATION
Incredible New build on Lot 7 in Palatine's most sought after Dunhaven Woods community, introducing a quality new construction design! A 7 home sanctuary backing to a gorgeous conservancy and siding to Deer Grove Forest Preserve creating views that dreams are made of. Featuring a stunning entry, gorgeous milled staircase with white spindles & oak stairs. Exquisite eat-in kitchen unfolds to living room with vaulted ceilings, recessed lighting & hardwood floors. The incredible kitchen is designed with a breakfast bar, a farm sink overlooking the yard, cabinets & granite counters of buyers choice, pantry with custom built-ins & sliding door to deck. Sprawling main floor master suites are available as an option or you may keep with the traditional 2nd floor master suite complete with tray ceilings, crown, large walk-in closet with custom built-ins, shower with 2 shower heads & double vanities. Second floor is just as impressive with 4 suites each with walk-in closets and 4 full bathrooms. 2-car attached garage! Efficient amenities; 2x6 walls, energy heels, draft stop, and Marvin windows. The floor plans are simply a concept and not actual plans in place.
$790,000
28 Portage Avenue Palatine, IL 60067
- Type:
- Single Family
- Sq.Ft.:
- 4,100
- Status:
- Active
- Beds:
- 4
- Year built:
- 2022
- Baths:
- 4.00
- MLS#:
- 11042288
ADDITIONAL INFORMATION
Proposed construction- 4100 sq ft. 4 bedrooms- 3 1/2 baths- this beautiful Bayhill model has all the bells and whistles you have always wanted in your dream home... 9' ceilings, 4 beds 3.1 bath, 2 zone heating & air, 3 car garage, hardwood floors, Master bedroom w/fireplace, walkout basement, Pella windows, stainless steel appliances- study on 1st floor- too much to list- this house could be built on any of the lots. ON LOT 28 IT MUST BE A WALKOUT, ON LOT 29 IT MUST BE AN ENGLISH BASEMENT, AND ON LOT 30 IT MUST HAVE AN IN-GROUND BASEMENT. Look under additional features for more information. LOT PREMIUMS...LOT 30 = INGROUND =$25.000, LOT 29 = ENGLISH =$50,000, LOT 28 =WALKOUT = $100,000
$750,000
29 Portage Avenue Palatine, IL 60067
- Type:
- Single Family
- Sq.Ft.:
- 3,328
- Status:
- Active
- Beds:
- 4
- Year built:
- 2021
- Baths:
- 4.00
- MLS#:
- 11006497
ADDITIONAL INFORMATION
Proposed construction- The Pinehurst model- 3328 sq ft- home with 4 bedrooms- 3.1 baths- 3 car garage- 9' ceilings open kitchen family room concept- Pella windows- dual staircase- cedar exterior- all stainless appliances- granite counters- 42" kitchen cabinets- 2 story fireplace- hardwood floors- fabulous design & features-English basement.... could build other model on this lot.There are three lots to choose from and four different model homes. Builder has been building in this Northwest area for over 30 years...Please look at additional features to see the design and all the inclusions.... LOT PREMIUMS = INGROUND BASEMENT $25,000.... ENGLISH BASEMENT = $50,000.... WALKOUT BASEMENT $100,000
$650,000
30 Portage Avenue Palatine, IL 60067
ADDITIONAL INFORMATION
Proposed construction- WE HAVE A NEW DESIGN COMING FOR THIS SITE... 4 bedrooms- 2.1 baths- 2 car garage- 9' ceilings open kitchen family room concept- Pella windows- siding exterior- all stainless appliances- 42" kitchen cabinets- 2 story fireplace- fabulous design & features. Builder could build other models on this lot.... LOT PREMIUMS....IN-GROUND BASEMENT = $25,000 ENGLISH BASMENET =$50,000 WALKOUT BASEMENT = $100,000


© 2024 Midwest Real Estate Data LLC. All rights reserved. Listings courtesy of MRED MLS as distributed by MLS GRID, based on information submitted to the MLS GRID as of {{last updated}}.. All data is obtained from various sources and may not have been verified by broker or MLS GRID. Supplied Open House Information is subject to change without notice. All information should be independently reviewed and verified for accuracy. Properties may or may not be listed by the office/agent presenting the information. The Digital Millennium Copyright Act of 1998, 17 U.S.C. § 512 (the “DMCA”) provides recourse for copyright owners who believe that material appearing on the Internet infringes their rights under U.S. copyright law. If you believe in good faith that any content or material made available in connection with our website or services infringes your copyright, you (or your agent) may send us a notice requesting that the content or material be removed, or access to it blocked. Notices must be sent in writing by email to [email protected]. The DMCA requires that your notice of alleged copyright infringement include the following information: (1) description of the copyrighted work that is the subject of claimed infringement; (2) description of the alleged infringing content and information sufficient to permit us to locate the content; (3) contact information for you, including your address, telephone number and email address; (4) a statement by you that you have a good faith belief that the content in the manner complained of is not authorized by the copyright owner, or its agent, or by the operation of any law; (5) a statement by you, signed under penalty of perjury, that the information in the notification is accurate and that you have the authority to enforce the copyrights that are claimed to be infringed; and (6) a physical or electronic signature of the copyright owner or a person authorized to act on the copyright owner’s behalf. Failure to include all of the above information may result in the delay of the processing of your complaint.
Palatine Real Estate
The median home value in Palatine, IL is $345,000. This is higher than the county median home value of $279,800. The national median home value is $338,100. The average price of homes sold in Palatine, IL is $345,000. Approximately 63.09% of Palatine homes are owned, compared to 30.77% rented, while 6.14% are vacant. Palatine real estate listings include condos, townhomes, and single family homes for sale. Commercial properties are also available. If you see a property you’re interested in, contact a Palatine real estate agent to arrange a tour today!
Palatine, Illinois has a population of 67,754. Palatine is more family-centric than the surrounding county with 29.88% of the households containing married families with children. The county average for households married with children is 29.73%.
The median household income in Palatine, Illinois is $86,415. The median household income for the surrounding county is $72,121 compared to the national median of $69,021. The median age of people living in Palatine is 38.2 years.
Palatine Weather
The average high temperature in July is 83 degrees, with an average low temperature in January of 13.9 degrees. The average rainfall is approximately 36.2 inches per year, with 35.7 inches of snow per year.
