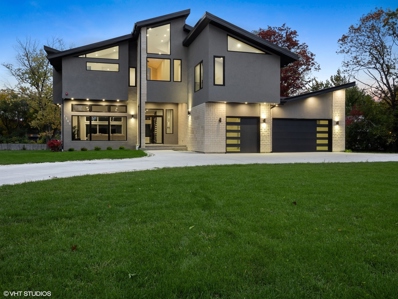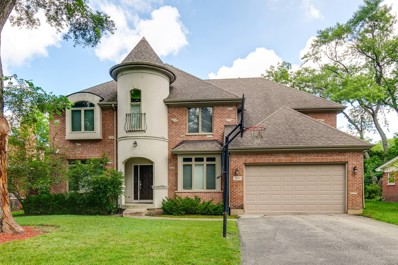Northbrook IL Homes for Sale
$1,599,950
1319 Horizon Lane Northbrook, IL 60062
- Type:
- Single Family
- Sq.Ft.:
- 4,442
- Status:
- Active
- Beds:
- 4
- Lot size:
- 0.4 Acres
- Year built:
- 1987
- Baths:
- 5.00
- MLS#:
- 12109121
ADDITIONAL INFORMATION
Dreaming of one floor living in a resort-like setting? Love entertaining? Indulge yourself--you deserve this spectacular, one-of- a-kind 4,400+ square foot, 4+ bedroom, 4.1 bath contemporary brick RANCH, brilliantly designed for enjoying a luxurious yet comfortable lifestyle including a fabulous outdoor oasis with sparkling in-ground pool! Exciting first describes the moment you see this head-turning beauty from the attractive brick patterned front drive to the striking California-styled A-Frame entrance with stunning custom double doors. Step into the breathtaking foyer with dramatic vaulted ceilings, soaring windows, and discover the fabulous open floor plan which together create exciting immense architectural appeal everywhere throughout this exceptional home. The spacious living room and the adjacent 33' great room feature an inviting two-sided fireplace, creating a separate yet open feel. Nearby is the formal dining room providing a perfect place to host small or large gatherings with ease. Gourmet cooks will LOVE the beautiful kitchen, with walk-in pantry, boasting abundant cabinetry with every modern convenience including pull-outs, appliance lift and storage garage and big center island with 2nd sink, beverage fridge and seating area. Top appliances include SubZero refrigerator + 2 drawer fridges, two sets of dishwashers including Bosch + 2-drawer Fischer & Paykal, Dacor double ovens and range. The XL breakfast room, bordered by an entertainment bar and a double-sided serving bar opens to the great room and has a wall full of floor-to-ceiling windows overlooking and opening to the super-sized 49' x 18' party deck and magnificent in-ground pool with built-in jacuzzi--it just doesn't get any better!!! The bedroom wing consists of four spacious bedrooms, three with private or connecting baths; a 5th bedroom is in the lower level. Double doors open to the romantic primary suite complete with vaulted ceilings, fireplace, spa-like bath with jacuzzi and glass-enclosed shower with multi-head sprays and two walk-in organized closets. Completing the main level is the distinguished office highlighted by more volume ceilings and soaring windows. Loads of fun and play can be had in the lower level-designed with one thing in mind-FUN! There is a massive game area, an entertainment area with big, mirrored wet bar including built-in fridge, huge rec/playroom, a 5th bedroom which could be an exercise room or home theater, full bath and several XL storage areas, one of which could be the future wine cellar if desired--you name it--this lower level can accommodate it! The main floor laundry with 2 sets of closets and cubby area opens to the side-load 3 car heated garage with easy-care epoxy flooring. Professional landscaping, with underground sprinkling system, includes flowering trees, mature trees and evergreens and colorful perennials enhancing the look of this truly exceptional and magnificent home! See additional information for detailed features!
- Type:
- Single Family
- Sq.Ft.:
- 2,879
- Status:
- Active
- Beds:
- 4
- Lot size:
- 0.78 Acres
- Year built:
- 1969
- Baths:
- 3.00
- MLS#:
- 12097883
ADDITIONAL INFORMATION
Welcome to your garden oasis ~ this sprawling ranch is larger than it looks! Walls of windows provide enchanting backyard views from the kitchen, family room, and sunroom. Tubular skylights create natural light throughout the home. Large room sizes with hardwood floors, and hardwood under all carpeting in bedrooms. Chef's kitchen with island seating and a table area. Enjoy your fireplace from both the kitchen and the family room! Sunroom leads to manicured gardens and inground pool. Tennis court in backyard doubles as a basketball court, complete with lighting for night-time use. The pergola covered patio overlooks the courts, providing your guests with a comfortable viewing area. Host all your outdoor events in-style with electrical access strategically placed throughout the yard. The oversized pool house/garden shed provides ample storage with an asphalt foundation. Lovingly maintained, the property is surrounded by mature trees and lush garden beds, creating a private feel in the middle of GBN District 225. Laundry room leads to side yard with fenced-in dog run. *AS-IS Sale* This gem won't last long!!
$2,650,000
783 Greenwood Road Northbrook, IL 60062
- Type:
- Single Family
- Sq.Ft.:
- 7,500
- Status:
- Active
- Beds:
- 5
- Year built:
- 2024
- Baths:
- 6.00
- MLS#:
- 12091585
ADDITIONAL INFORMATION
Opening up for customizations! The project has started and buyers can fully customize this luxury new home. Wide range of finishes to pick from including layout changes where possible. Some of the finishes include high-end kitchen appliances, custom kitchen, triple pane windows, finished basement with a bedroom and a full bathroom, metal roof, 3-car garage. 1 bedroom on the main level. Washer/Dryer on 2nd level. All pictures are representative of projects completed by the same builder and very close to this new home's design and finishes. Offers can be submitted now.
$1,900,000
2384 Brentwood Road Northbrook, IL 60062
- Type:
- Single Family
- Sq.Ft.:
- 4,000
- Status:
- Active
- Beds:
- 5
- Lot size:
- 0.23 Acres
- Year built:
- 2024
- Baths:
- 5.00
- MLS#:
- 12035197
ADDITIONAL INFORMATION
TOURING NOW -Another Kogen-Friedman custom home ; District #30 delivery 3/1/2025; 5195 SQ FT OF FINISHED SPACE / additional 325 SQ FT OF 2ND "UNFINISHED Attic SPACE" - 14 ft family room ceiling, beautiful designer appointments 6 bedrooms, 5 baths, 2 study's, FORMAL STUDY ON MAIN LEVEL "ZOOM ROOM" ON 2ND FLOOR first floor extra bedroom with full bath - basement includes 6th bedroom full bath, dedicated fitness room , wet bar & fireplace. Walk across the street to Wescott elementary school and the park. Exceptional floor plan, unique design & attention to detail. CALL FOR TOUR APPOINTMENT Photos are of the exact same model; just finished
$1,665,000
1859 Summerton Place Northbrook, IL 60062
- Type:
- Single Family
- Sq.Ft.:
- n/a
- Status:
- Active
- Beds:
- 5
- Lot size:
- 0.23 Acres
- Year built:
- 2005
- Baths:
- 6.00
- MLS#:
- 11854883
ADDITIONAL INFORMATION
LUXURY LIVING AT CUSTOM BUILT TWO STORY HOME WITH AN UNPARALLED LEVEL OF SOPHISTICATION, ONE -OF -A-KIND LAYOUT & INCREDIBLE FLOW. 5 BDRMS,5.1 BATHS, A FIRST FLOOR BEDROOM WITH FULL BATH, FULL FINISHED BASEMENT WITH BAR, FULL BATH., CHEF'S KITCHEN WITH CUSTOM CABINETS AND HIGH-END APPLIANCES. DELIGHT IN THE MASTER SUITE WITH 2 CUSTOM WALK IN CLOSETS AND SEPARATE SHOWER/LARGE TUB. FRENCH DOORS. 2 HVAC systems. 2ND FLOOR LAUNDRY. ENJOY THE PRIVATE FENCED BACK YARD WITH PATIO & GRILL AREA. 2HVAC SYSTEMS. 2 SUMP PUMPS WITH BACK UP SYSTEM. WALK TO WESCOTT SCHOOL IN POPULAR DISTRICT 30. VERY EASY ACCESS TO ALL THREE SCHOOLS, NS/YMCA COMMUTER TRAIN, TOWN, EDENS AND 294. A TRUE GEM - A PLEASURE TO SHOW.


© 2025 Midwest Real Estate Data LLC. All rights reserved. Listings courtesy of MRED MLS as distributed by MLS GRID, based on information submitted to the MLS GRID as of {{last updated}}.. All data is obtained from various sources and may not have been verified by broker or MLS GRID. Supplied Open House Information is subject to change without notice. All information should be independently reviewed and verified for accuracy. Properties may or may not be listed by the office/agent presenting the information. The Digital Millennium Copyright Act of 1998, 17 U.S.C. § 512 (the “DMCA”) provides recourse for copyright owners who believe that material appearing on the Internet infringes their rights under U.S. copyright law. If you believe in good faith that any content or material made available in connection with our website or services infringes your copyright, you (or your agent) may send us a notice requesting that the content or material be removed, or access to it blocked. Notices must be sent in writing by email to [email protected]. The DMCA requires that your notice of alleged copyright infringement include the following information: (1) description of the copyrighted work that is the subject of claimed infringement; (2) description of the alleged infringing content and information sufficient to permit us to locate the content; (3) contact information for you, including your address, telephone number and email address; (4) a statement by you that you have a good faith belief that the content in the manner complained of is not authorized by the copyright owner, or its agent, or by the operation of any law; (5) a statement by you, signed under penalty of perjury, that the information in the notification is accurate and that you have the authority to enforce the copyrights that are claimed to be infringed; and (6) a physical or electronic signature of the copyright owner or a person authorized to act on the copyright owner’s behalf. Failure to include all of the above information may result in the delay of the processing of your complaint.
Northbrook Real Estate
The median home value in Northbrook, IL is $580,000. This is higher than the county median home value of $279,800. The national median home value is $338,100. The average price of homes sold in Northbrook, IL is $580,000. Approximately 78.43% of Northbrook homes are owned, compared to 11.2% rented, while 10.37% are vacant. Northbrook real estate listings include condos, townhomes, and single family homes for sale. Commercial properties are also available. If you see a property you’re interested in, contact a Northbrook real estate agent to arrange a tour today!
Northbrook, Illinois has a population of 35,108. Northbrook is more family-centric than the surrounding county with 33.54% of the households containing married families with children. The county average for households married with children is 29.73%.
The median household income in Northbrook, Illinois is $143,506. The median household income for the surrounding county is $72,121 compared to the national median of $69,021. The median age of people living in Northbrook is 49 years.
Northbrook Weather
The average high temperature in July is 83.1 degrees, with an average low temperature in January of 16.7 degrees. The average rainfall is approximately 36.3 inches per year, with 36 inches of snow per year.




