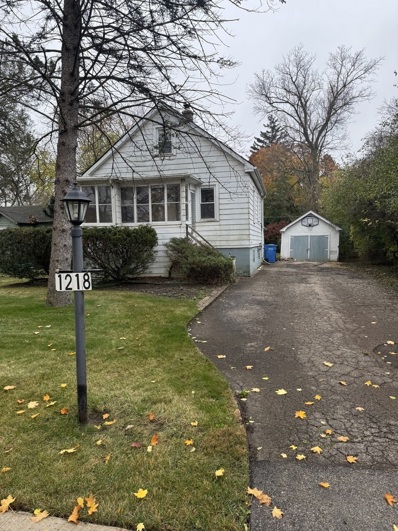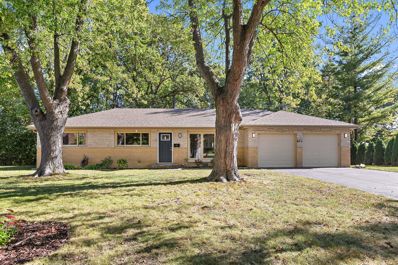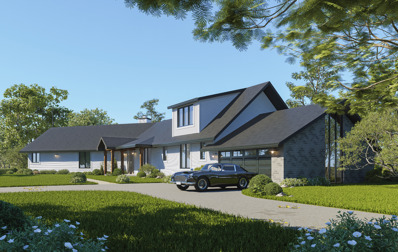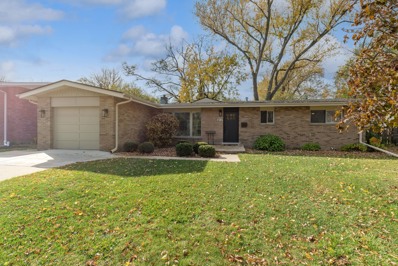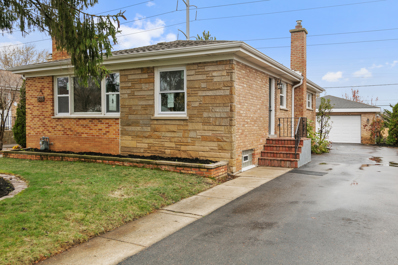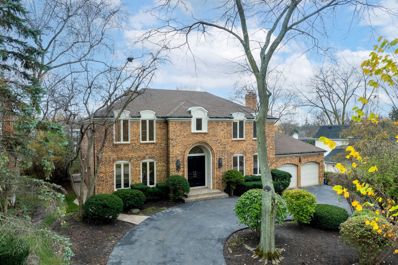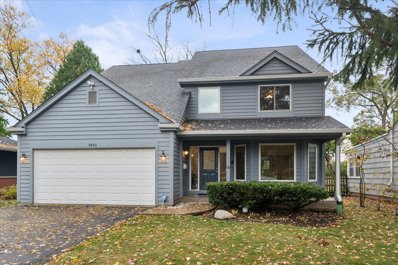Highland Park IL Homes for Sale
- Type:
- Single Family
- Sq.Ft.:
- 816
- Status:
- NEW LISTING
- Beds:
- 2
- Lot size:
- 0.22 Acres
- Year built:
- 1923
- Baths:
- 2.00
- MLS#:
- 12259183
ADDITIONAL INFORMATION
Great starter home in highly desired east Highland Park location. New carpeting and engineered flooring throughout the house. Brand new air conditioning unit. Move In Ready. Plenty of room to build an addition as desired. Nested on a beautiful 200-foot-deep lot, with front and back porch perfect to host guests and enjoy the outdoor times. The property includes a large detached 2-car garage. An inside the house staircase leads into the attic that is perfect to be converted into another bedroom or recreational space. Walking trails, scenic parks, the train station, and Highland Park town center are all close by within a walking distance.
- Type:
- Single Family
- Sq.Ft.:
- 5,103
- Status:
- NEW LISTING
- Beds:
- 4
- Lot size:
- 0.39 Acres
- Year built:
- 1996
- Baths:
- 5.00
- MLS#:
- 12257847
ADDITIONAL INFORMATION
Sold during processing. This contemporary home, designed by Architect, Ralph Schwartz, sits on .41 acres in a highly desirable area near shopping and restaurants. Special amenities include an open floorplan with travertine flooring, a 2-story foyer, dramatic 2 story family room, office and eat in kitchen. There are 4 bedrooms on second floor including the Primary suite with a huge walk-in closet and sitting room. Finished basement and so much more. This REO property was sold in AS IS condition.
- Type:
- Single Family
- Sq.Ft.:
- 2,028
- Status:
- Active
- Beds:
- 4
- Year built:
- 1924
- Baths:
- 2.00
- MLS#:
- 12256017
ADDITIONAL INFORMATION
SOLD
- Type:
- Single Family
- Sq.Ft.:
- 2,262
- Status:
- Active
- Beds:
- 3
- Year built:
- 1978
- Baths:
- 3.00
- MLS#:
- 12255552
- Subdivision:
- Chantilly
ADDITIONAL INFORMATION
Welcome to 673 Calais - This Completely Renovated 3 Bed 2.1 Bath Turnkey Townhome is Located in Highland Park's Highly Sought After Chantilly Subdivision! Deliberate Attention to Detail Abound; This Meticulously Maintained 2024 Remodel Became Fully Realized w/ the Most Decerning of Buyers in Mind! Step into the Spacious Living Room w/ Wood Burning Fireplace & Brand New Luxury Vinyl Plank Flooring Light Fixtures, Outlets, Switches & Fresh Paint Throughout (2024)! Prepare a Chef's Feast in the Brand New Eat-in Kitchen w/ New White Custom Cabinets, New Stainless Steel Appliances, New Quartz Countertops & Stunning Subway Tile Backsplash (2024)! Hosts Dinner Parties in the Adjacent Dining Room or Cocktails in the Family Room at the Wet Bar! Walk Through the Sliders Outside Onto Your Privately Fenced Brick Paver Patio & Enjoy Your Morning Coffee or Tea! Plenty of Extra Storage in the Attached Two Car Garage! A Remodeled Powder Room w/ New Vanity, Mirror & Light Fixtures (2024) Completes the First Floor! Heading Upstairs You'll Find Two Tastefully Renovated Full Bathrooms w/ New Flooring, Vanities, Mirrors & Lighting (2024), Brand New Carpeting & Motion Detection Closet Lighting Throughout! Your Huge Master Bedroom is a Private Oasis, Updated Ensuite Bath w/ Double Sinks & Multiple Closets! Convenience Meets Luxury w/ the Inclusion of Another Fully Remodeled Full Bath & 2nd Level Laundry Room ensuring Effortless Living During Your Daily Routine! Two More Large Bedrooms w/ Loads of Closet Space Finish Off the 2nd Level! Steps From an Outdoor Pool w/ Sundeck! Situated Next to a 79 Acre Park w/ Walking/Jogging Paths, Dog Parks, Tennis & Basketball Courts! Only Five Minutes From Downtown Highland Park! Conveniently Close to Metra, Shopping, Dining, and Commuting to the Interstate! Nothing to do but, move right in and enjoy this beautiful townhome during this holiday season and forever.
- Type:
- Single Family
- Sq.Ft.:
- 2,348
- Status:
- Active
- Beds:
- 3
- Year built:
- 1956
- Baths:
- 2.00
- MLS#:
- 12254519
ADDITIONAL INFORMATION
Beautifully renovated home with expansive living spaces in an ideal Highland Park location. This home boasts a spacious, open floor plan, multiple large living spaces plus a dining room, and massive windows throughout providing tons of natural light. Thoughtfully designed custom kitchen with high-quality finishes is seamlessly connected to a bright and airy great room. Cathedral ceilings, skylights, and a cozy stone-clad fireplace make this space inviting, while sliding doors lead to a large deck and yard. Stylish gut renovated bathrooms with custom tile work. Fully finished basement with a full bath provides extra space for a family/rec room, exercise area, game room, or home office - plus a laundry/storage room and a separate entrance for added convenience. A backyard shed provides additional storage. Large driveway and newly added brick paver parking pad offer parking for up to 4 cars. Plus a perfectly located electric vehicle charger! Other highlights include a new high-efficiency heat pump system, all new appliances throughout, a fantastic school district, and the unbeatable location directly across from the sought-after Old Elm Park - offering tennis and basketball courts, ball fields, and a playground. The home is also just a short walk to Metra, coffee shops, downtown Highwood, and Lake Michigan, with easy access to bike paths, golf courses, and some of the area's best dining and shopping options. This home was lovingly maintained for decades before its recent thoughtful and high quality renovation, nothing to do but move in.
- Type:
- Single Family
- Sq.Ft.:
- 1,490
- Status:
- Active
- Beds:
- 2
- Year built:
- 2001
- Baths:
- 2.00
- MLS#:
- 12216891
ADDITIONAL INFORMATION
Experience the perfect blend of comfort, convenience, and style in this bright and airy penthouse condo, just steps from downtown Highland Park. The inviting foyer leads to a spacious living room with gleaming hardwood floors and a cozy gas fireplace, ideal for both relaxing and entertaining. Natural light pours in from three skylights-one in the formal dining room (currently used as a study), one in the primary bathroom, and one in the hall bathroom-filling the home with soft, radiant light throughout the day. The eat-in kitchen, featuring wood cabinetry, granite countertops, and newer appliances, opens to a private balcony for outdoor enjoyment. The primary bedroom includes two closets, one of which is a walk-in, and a remodeled ensuite bath with a double vanity. A versatile second bedroom, perfect as a home office or den, offers ample closet space and is paired with an updated full hall bath. This wonderfully quiet corner unit also includes heated floors, in-unit laundry, two heated garage spots, a storage locker, and access to an exercise room, indoor pool, and guest parking. Nestled in a peaceful, well-maintained building, this move-in ready home provides easy, maintenance-free living with walkable access to the lakefront, restaurants, shops, and the Metra - perfect for those seeking a relaxed yet vibrant lifestyle.
- Type:
- Single Family
- Sq.Ft.:
- 1,991
- Status:
- Active
- Beds:
- 4
- Year built:
- 1952
- Baths:
- 2.00
- MLS#:
- 12213823
- Subdivision:
- Sherwood Forest
ADDITIONAL INFORMATION
Welcome home! This charming cape cod home in the heart of Sherwood Forest blends vintage charm with the convenience of a high-quality luxury renovation seamlessly, in a quaint, close-knit neighborhood. So much is new here, including lighting, paint, flooring, trim, casing, interior doors, many newer windows, and more. Be welcomed by large windows with natural east-facing light pouring in, newly refinished hardwood flooring, new luxury vinyl flooring, and fresh modern lighting. This chef's kitchen is efficient and lives larger than its footprint - featuring all new Whirlpool and Frigidaire appliances, marble countertops, shaker cabinets, and room for a table. Versatile floorplan features two bedrooms and one (gorgeous) full bath on the main floor, and two bedrooms upstairs - with another bathroom for the stars. Full basement is partially finished with a recreation/family room, as well as ample storage. Utility room with newer water heater and (soon to be) brand new washer and dryer. This charming home is ready for you - come begin your new life here! Award winning District 112 schools and the choice of Deerfield or Highland Park High School.
- Type:
- Single Family
- Sq.Ft.:
- 3,140
- Status:
- Active
- Beds:
- 3
- Year built:
- 1910
- Baths:
- 4.00
- MLS#:
- 12222721
ADDITIONAL INFORMATION
Beautiful Prairie style home with big rooms, gorgeous woodwork, large wood-burning fireplace, sun-filled family room, hardwood floors throughout, deck overlooking a stunning ravine, and surrounded on 3 sides with mature trees. Steps away from vibrant downtown HP. Close to lake, train, and town. A gem of a house.
- Type:
- Single Family
- Sq.Ft.:
- 2,310
- Status:
- Active
- Beds:
- 4
- Lot size:
- 0.2 Acres
- Year built:
- 1960
- Baths:
- 3.00
- MLS#:
- 12221614
ADDITIONAL INFORMATION
Recently updated 4 bed/2.5 bath brick ranch home with fabulous floor plan, high vaulted ceilings, 3 skylights, huge living room & large family room, new luxury vinyl plank flooring. 109 ft wide backyard, patio and 2.5 car wide concrete paved driveway. French doors from family room lead to a bright living room. The large 9000W Solar PV roof-top system pays electric bill. Unfinished basement with, tons of storage, and laundry. Close to elementary schools and shops. Choice of HP or Deerfield High School. Broker owned/interest
- Type:
- Single Family
- Sq.Ft.:
- 3,492
- Status:
- Active
- Beds:
- 2
- Lot size:
- 0.12 Acres
- Year built:
- 1995
- Baths:
- 4.00
- MLS#:
- 12216186
- Subdivision:
- Painters Lake
ADDITIONAL INFORMATION
Sophisticated, modern elegance lives here, in this rarely available Painters Lake ranch, designed by acclaimed architect, Tony Grunsfeld. The dramatic foyer, with its soaring 11 foot ceilings and limestone flooring draws you to the breathtaking great room. Here you find an impressive fireplace wall with custom built-ins and walls of glass that connect the indoors with the beauty of the surrounding landscape. The open floorplan offers a perfect canvas to express your own personal, creative style. The gourmet kitchen is equipped with premium appliances and sleek custom cabinetry--ideal for casual meals or hosting friends and family. The luxurious primary suite is a sanctuary offering the ultimate in comfort and space, it includes a sitting room, (wall of built-ins), a room-sized walk-in closet and dual primary bathrooms...This suite is a true retreat. The family room, adjacent to the foyer, with views to a private garden and wall of built-ins is perfect for entertainment or office. The second ensuite bedroom lives in its own wing of the house with easy access to the kitchen, laundry room and large two car attached garage. The finished basement rec room has plenty of space to work-out or play. Do you need a golf range? We have one! Do you crave storage space? We have it in abundance! Here at 2080 Painters Lake you'll have more than a house, you'll have a lifestyle.
$1,175,000
487 Sheridan Road Highland Park, IL 60035
- Type:
- Single Family
- Sq.Ft.:
- n/a
- Status:
- Active
- Beds:
- 4
- Lot size:
- 0.28 Acres
- Year built:
- 1956
- Baths:
- 4.00
- MLS#:
- 12216236
ADDITIONAL INFORMATION
Welcome to this stunning mid-century split-level home, completely rebuilt from top to bottom, situated on a picturesque ravine in Highland Park's coveted Braeside School District. This meticulously transformed residence features 4 spacious bedrooms and 3.5 beautifully designed bathrooms. Every detail has been attended to, with all new systems including HVAC, plumbing, and electrical throughout. The exterior showcases brand new siding, roof and windows ensuring long-lasting quality. Enjoy year-round comfort with two new air conditioning units and furnaces. Inside, you'll find solid core shaker doors, 7-inch white oak floors throughout, and custom high-end finishes that elevate the living experience. The chef's kitchen boasts custom cabinetry with premium integrated appliances, creating a seamless and modern look. A conveniently located laundry room on the second floor adds to the home's functionality. All this and much more, don't miss this opportunity to own a luxurious, move-in-ready home in an ideal location!
$5,500,000
147 Central Avenue Highland Park, IL 60035
- Type:
- Single Family
- Sq.Ft.:
- 4,600
- Status:
- Active
- Beds:
- 4
- Lot size:
- 4.1 Acres
- Year built:
- 1910
- Baths:
- 4.00
- MLS#:
- 12214718
ADDITIONAL INFORMATION
Discover a rare gem on Central Ave-this stunning Victorian historic landmark sprawls over 4 picturesque acres, just steps from the pristine shores of Lake Michigan. This unique property, once called the Cornelius Field House, features a beautifully restored main house, a charming gardener's cottage, and a spacious coach house, each exuding timeless elegance and character. The main house boasts intricate architectural details, original woodwork, and modern amenities, making it perfect for both entertaining and everyday living. 4 spacious bedrooms and 3.5 baths have all been timelessly renovated. A true chef's kitchen complete with walk-in pantry and glass surround eat-in area is any entertainer's dream. The high ceilings and attention to detail throughout the home are breathtaking and accented by the wraparound porch that will leave you daydreaming. The property received the Historic Preservation Award Winner for Restoration by the Historic Preservation Commission of the City of Highland Park. The gardener's cottage offers a cozy retreat perfect for guest accommodations with one-bedroom, full bathroom, kitchenette and light drenched living room and loft. The coach house (once a barn then turned to an all boys' school called Sylvan Dells in the 1890s) presents endless possibilities with 4 bedrooms and 2.5 baths. Use for family, business or potential rental income. Enjoy the tranquility of expansive gardens, mature trees, and serene outdoor spaces, ideal for gatherings or quiet reflection. With close proximity to local parks, shops, beach and dining, this remarkable estate combines historic charm with modern convenience. Embrace the opportunity to own a piece of Highland Park history!
- Type:
- Single Family
- Sq.Ft.:
- 3,188
- Status:
- Active
- Beds:
- 4
- Lot size:
- 0.29 Acres
- Year built:
- 1964
- Baths:
- 4.00
- MLS#:
- 12219603
- Subdivision:
- Highlands
ADDITIONAL INFORMATION
Experience the pinnacle of contemporary design in this expanded and sunlit Raised Ranch. Offering nearly 3,500 square feet of living space, this home features volume ceilings, sliding doors, and a family room complete with a stone fireplace and wet bar. Skylights enhance the natural light. The master suite is a true sanctuary, boasting an updated bath with Turkish limestone, a steam shower, a fireplace, a soaking tub, laundry, and a private balcony that opens to expansive decks. A huge walk-in closet adds to the suite's appeal. Upstairs office can be another bedroom. Ideal for extended family or guests, the in-law suite comes with a private entrance, full bathroom, and separate HVAC system. The circular drive, lined with evergreen trees, provides privacy from the street, while a charming koi pond welcomes visitors. The backyard is a spacious grassy area, perfect for outdoor activities, and the large tiered deck features loads of room and a hot tub ideal for entertaining.
- Type:
- Single Family
- Sq.Ft.:
- 5,935
- Status:
- Active
- Beds:
- 4
- Lot size:
- 0.75 Acres
- Year built:
- 2000
- Baths:
- 7.00
- MLS#:
- 12213003
ADDITIONAL INFORMATION
Welcome to 99 Roger Williams, an Oren Pickell home with many recent updates! Enter through a grand two-story foyer with breathtaking ravine views. The living room features a two-sided gas fireplace and a built-in bar. Adjoining the living room is a family room that flows into the chef's kitchen. The kitchen is a culinary dream, equipped with new appliances, including two Fisher & Paykel refrigerator-freezer units, a Dacor double oven and cooktop, two beverage refrigerators (one in the kitchen, one in the butler's pantry), and a walk-in pantry. A custom banquette and table complete the space, while new sinks and faucets add a modern touch. The adjacent butler's pantry and mudroom offer additional storage. The cherry-paneled office/den includes custom built-ins and a private powder room.The first-floor primary suite includes a sunroom, two-story closets, a washer and dryer and a luxurious bath with a steam shower. Upstairs, three spacious bedrooms; one featuring a new expanded walk-in closet, vanity area, and a new bath. The others share a Jack and Jill bath. The home features a theater with stadium seating and a THX surround sound system. The basement includes a newly finished enormous office area that is also currently used as a workroom and bike room. Additionally, there's a rec area featuring space for a pool table. There is also a workout room (presently an art room) and a 5th bedroom and full bath. Outdoor enhancements include a new architectural shingle roof, gutters and flashing, a new built-in gas grill and fire pit, a bluestone patio, and a Trex deck. A new coach house adds versatility to the property and the fenced, beautifully landscaped yard enhances the ravine's serenity. The 3.5-car heated garage features a convenient dog washing station. This home also boasts advanced upgrades such as an irrigation system and an electric vehicle charging station. Located blocks from Rosewood Beach, Ravinia Festival, restaurants, and award-winning Ravinia School, 99 Roger Williams is a true gem!
- Type:
- Single Family
- Sq.Ft.:
- 1,296
- Status:
- Active
- Beds:
- 2
- Year built:
- 1937
- Baths:
- 1.00
- MLS#:
- 12204596
ADDITIONAL INFORMATION
Endless potential in a prime Highland Park location! This 2-bed, 1-bath Highland Park home is ready for your TLC, renovate or build your dream home in this highly desirable neighborhood. Don't miss out on this fantastic opportunity! Ideally located near 41/94, downtown Highland Park, Metra, Sunset Park, Hidden Creek Aquapark, Ravinia Festival, Chicago Botanic Garden, and much more. Sold "AS IS"
- Type:
- Single Family
- Sq.Ft.:
- 2,175
- Status:
- Active
- Beds:
- 4
- Year built:
- 1961
- Baths:
- 3.00
- MLS#:
- 12214234
ADDITIONAL INFORMATION
Completely renovated in 2023, this 4 Bedroom, 3 Bathroom home in well-appointed Highland Park is Perfect for all your Suburban needs. Re-Finished and New Hardwood floors throughout. Kitchen has been beautifully Renovated with Custom Cabinets, Countertops, and Stainless-Steel Appliances which include, Thermador, Bosch, and GE. 2 Bedrooms & 1 Bathroom on First Floor. Second Floor boasts 2 Bedrooms and 1 Full Bath. A Beautiful large Sunroom off the back leads to Custom Bluestone Patio and 3 Car Garage. A Major Plus to this Home is the Basement which has been completely re-done & includes a secondary Kitchen, Wet-Bar, Wood Fireplace, and custom wine cellar. Outside has new landscaping and in ground Automatic sprinklers. Additionally Hot water Tank, Hot water furnace, and A/C units all new in 2023.
- Type:
- Single Family
- Sq.Ft.:
- 1,650
- Status:
- Active
- Beds:
- 3
- Year built:
- 1959
- Baths:
- 2.00
- MLS#:
- 12214185
ADDITIONAL INFORMATION
Discover this beautifully renovated gem in Highland Park, offering over 1,600 square feet of thoughtfully designed living space in a quiet and highly desirable location. This home is a perfect blend of modern elegance and timeless charm, meticulously updated to meet the needs of today's homeowner. Step inside and be greeted by a bright, open-concept layout, where natural light pours through large windows, highlighting the sleek luxury vinyl plank flooring that flows throughout the main living areas. The expansive living and dining spaces create a seamless environment ideal for both daily living and entertaining, offering flexibility for any lifestyle. The heart of the home is the refreshed kitchen, where modern finishes meet functionality. With ample cabinetry, updated appliances, and stylish countertops, this kitchen is as beautiful as it is practical-perfect for everything from preparing casual meals to hosting dinner parties. The property boasts beautifully updated bathrooms, including a serene primary en-suite bath. Nestled in a quiet neighborhood, this home offers the best of Highland Park living. Its serene location provides a sense of retreat while still being conveniently close to parks, walking and bike trails, shopping, dining, and commuter options like the Metra. This move-in ready home is a rare find-combining style, comfort, and a prime location. Don't miss your opportunity to make it yours!
$1,100,000
56 Country Lane Highland Park, IL 60035
- Type:
- Single Family
- Sq.Ft.:
- 3,500
- Status:
- Active
- Beds:
- 5
- Lot size:
- 0.57 Acres
- Baths:
- 4.00
- MLS#:
- 12213397
ADDITIONAL INFORMATION
Proposed New Construction - Create the home of your dreams! This stunning 5-bedroom plus den, 3.5-bath design combines luxury and functionality, with opportunities to customize to your style. Highlights include a spacious kitchen with an oversized island, breakfast nook, and quartz countertops; a mudroom/laundry with access to the oversized 2-car garage and backyard; and a luxurious master suite featuring a walk-in closet, a large bathroom with a walk-in shower, and a freestanding tub. Additional features include two high-efficiency water heaters and HVAC systems, custom cabinetry, an upgraded trim package, hardwood floors, soaring 12 ft ceilings in the great room, 9 ft ceilings throughout, a patio with a pavilion roof, and a private backyard. Conveniently located near highways, the botanical garden, Ravinia, beaches, shopping, and restaurants. Finishes and plans are subject to change at the seller's discretion. **Available as land and plans only, with an option to build.** Meet with the builder and bring your vision to life!
- Type:
- Single Family
- Sq.Ft.:
- 1,836
- Status:
- Active
- Beds:
- 3
- Lot size:
- 0.22 Acres
- Year built:
- 1959
- Baths:
- 2.00
- MLS#:
- 12199103
ADDITIONAL INFORMATION
Welcome to your dream home at 832 Sumac Rd! This beautifully renovated 3-bedroom, 2-bath residence offers over 1,800 square feet of modern living space, blending luxury with cozy comfort. The open-concept layout is designed for both relaxation and entertaining, featuring a brand new high-end kitchen that is sure to impress. With sleek cabinetry, a spacious island, quartz countertops, and top-of-the-line appliances, this kitchen is a chef's paradise. Every detail has been thoughtfully considered, from updated electrical systems to foam insulation in the attic, ensuring energy efficiency and peace of mind. A brand new roof and a sealed, dry crawl space add to the home's durability, while freshly cleaned air ducts enhance indoor air quality. Enjoy the relaxing sunroom at the back of the home, perfect for gathering with family while taking in the serene views of the backyard. Meanwhile, the primary bedroom serves as a private retreat, complete with its own ensuite bathroom for ultimate comfort and convenience. The small details throughout the home set it apart, making it a truly unique find in Highland Park. Don't miss the opportunity to call this stunning property your own!
- Type:
- Single Family
- Sq.Ft.:
- 1,120
- Status:
- Active
- Beds:
- 3
- Lot size:
- 0.16 Acres
- Year built:
- 1956
- Baths:
- 2.00
- MLS#:
- 12209783
ADDITIONAL INFORMATION
This fully permitted, move-in-ready home has been completely renovated to offer maintenance-free living for years to come. The exterior features a durable brick and stone facade with aluminum windows and soffits, while the interior boasts brand-new electrical service with a modern panel, updated lighting fixtures, outlets, and a Nest thermostat. A dedicated line to the garage provides power for an electric car charging station, as well as new service for garage lighting, outlets, and a door opener. The plumbing has been fully upgraded, including a new lower-level bathroom with an ejector pit and pump. The kitchen features stunning new 40" tall upper cabinets, an oversized quartz island, glass tile backsplash, Whirlpool appliances, and modern fixtures, while the bathrooms are fully updated with stylish finishes. Energy efficiency has been maximized with double low-e insulated windows featuring aluminum cladding, new exterior doors, and R49 blown-in fiberglass insulation in the attic. Freshly refinished hardwood floors span the main level, complemented by new solid-core six-panel doors, updated trim, and fresh paint throughout. The fully finished lower level includes new drywall, paint, luxury vinyl plank flooring with a warranty, and plenty of storage closets, along with new hardwood stairs leading down. A cozy brick fireplace in the living room adds charm and warmth, perfect for winter evenings. The garage features a freshly painted exterior and a roof that's approximately two years old, while the house roof, gutters, and soffits are about 10 years old. The backyard includes a lovely brick patio, ideal for outdoor gatherings. Located in a sought-after area with access to top-rated Highland Park or Deerfield High School, this home offers a prime location near shopping, restaurants, Ravinia, the Chicago Botanic Garden, and the Edens Expressway for quick access to Chicago. This property blends timeless charm with modern upgrades-View the 3-D tour and schedule your showing today!
$1,695,000
1074 Carlyle Terrace Highland Park, IL 60035
- Type:
- Single Family
- Sq.Ft.:
- 4,205
- Status:
- Active
- Beds:
- 5
- Lot size:
- 0.28 Acres
- Year built:
- 1977
- Baths:
- 5.00
- MLS#:
- 12207180
ADDITIONAL INFORMATION
Welcome to 1074 Carlyle Terrace, an elegantly remodeled brick home in coveted East Highland Park. Enter through a two-story foyer featuring marble floors and a striking grand staircase. The stunning chef's kitchen boasts high-end appliances, a custom hood, and an eat-in area, leading to a remodeled deck that overlooks the lush backyard. Perfect for family gatherings, the private dining room is conveniently located off the kitchen. The wood-paneled family room features a cozy fireplace, hidden wet bar and built-in bookshelves with sliding doors leading to the deck. The living room and custom built out mudroom with cubbies and storage complete the first floor. The second floor features the primary suite offering a spacious walk-in his-and-hers closet. An ensuite bedroom and two additional spacious bedrooms with updated hallway bath complete the second floor. The walk-out basement includes a full bedroom, bath, rec room and an abundance of unfinished storage space. Freshly painted throughout with new and refinished flooring on first floor and carpeting on second floor and basement. Ideally situated between downtown Highland Park and the Ravinia Business District, this home offers easy access to highways, restaurants, and shopping. Don't miss this exceptional opportunity.
- Type:
- Single Family
- Sq.Ft.:
- 2,446
- Status:
- Active
- Beds:
- 3
- Lot size:
- 0.19 Acres
- Year built:
- 1995
- Baths:
- 4.00
- MLS#:
- 12202717
ADDITIONAL INFORMATION
Located on a quiet tree lined street in the coveted Highlands neighborhood, this spacious two-story home is ideally located close to schools, and minutes to the train, shops, restaurants, and parks. An inviting front porch welcomes you to a 2-story foyer that opens to a spacious living room / dining room combo with tray ceiling, bay window, and gleaming hardwood floors. A nicely appointed eat-in kitchen features double ovens, granite counters, an enormous island with seating, pantry, skylights, and sink overlooking the yard. The kitchen is open to the family room with vaulted ceilings, a gas fireplace, and skylights. Sliding doors from the kitchen/family room opens to the patio and fenced yard. A mudroom/laundry room provides access to a heated, oversized two-car garage. On the second floor, the primary suite boasts a huge walk-in closet, spacious bath with double vanity, whirlpool tub, and walk-in shower. A hall bathroom and 2 additional bedrooms with good storage completes the second floor. A full finished lower level includes a recreation/play room, 4th bedroom, full bath, & game area. This is a wonderful home on a special property in a great neighborhood.
$1,300,000
2097 Magnolia Lane Highland Park, IL 60035
- Type:
- Single Family
- Sq.Ft.:
- 2,850
- Status:
- Active
- Beds:
- 5
- Lot size:
- 0.46 Acres
- Year built:
- 1966
- Baths:
- 5.00
- MLS#:
- 12207583
ADDITIONAL INFORMATION
Experience unparalleled luxury and modern living at 2097 Magnolia. This brand-new, meticulously gut renovated 5-bedroom, 4.5-bathroom home is set on nearly half an acre. Step into a world of elegance with high-end designer finishes throughout. The open floor plan invites you to create your ideal living, dining, and family room spaces. Enter through the garage into a beautifully designed mudroom, with an adjacent office/bedroom and full bathroom, perfect for guests or a home office. The main level also features a full and half bathroom for convenience. Culinary enthusiasts will adore the oversized Chef's Kitchen, complete with custom cabinets, a stunning tile backsplash, Bosch appliances, and a large fluted island with room for seating. This space seamlessly flows into the family room, which opens to a brand-new patio and a private outdoor oasis, ideal for entertaining or adding a future pool. Upstairs, the primary suite is a sanctuary with a marble en-suite bathroom featuring heated floors, a luxurious shower, soaking tub, and a walk-in closet. Three additional spacious bedrooms, a perfectly appointed bathroom, as well as washer/dryer complete the second floor. Enjoy the warmth of hardwood flooring throughout the home. The full basement offers ample space for lounging, at home gym or additional bedroom complete with a full bathroom and laundry room. Rest easy with all-new appliances, windows, AC, humidifier, plumbing, roof and finishes throughout. Don't miss the opportunity to make this flawless living experience yours!
- Type:
- Single Family
- Sq.Ft.:
- 2,300
- Status:
- Active
- Beds:
- 5
- Lot size:
- 0.3 Acres
- Year built:
- 1980
- Baths:
- 3.00
- MLS#:
- 12209918
ADDITIONAL INFORMATION
Fully Renovated LARGE 5 bed 3 bath home with WALK OUT FINISHED BASEMENT to a quiet fenced yard. Main Level feat. 3 bedrooms, 2 Full Designer baths, Chef's Kitchen w/ Oversized Peninsula, White Shaker Cabinetry & SS Appliances, Large Dining Area, and Living room. Lower Level boasts 2 Bedrooms, Fully Renovated Bath w/ a Huge Family Room!New solid Oak Flooring throughout. Huge lush backyard w/ expansive New Deck! Located in Highly rated Highland Park School District and about a mile from downtown and the Metra Train Station. Incredible Location and Walking Distance to everything Highland Park has to offer!
Open House:
Saturday, 12/21 5:00-7:00PM
- Type:
- Single Family
- Sq.Ft.:
- 3,308
- Status:
- Active
- Beds:
- 4
- Lot size:
- 0.44 Acres
- Year built:
- 1954
- Baths:
- 5.00
- MLS#:
- 12209040
ADDITIONAL INFORMATION
Experience this exquisite home, nestled on an extra large beautiful lot in Highland Park. Ideally situated just steps from the Sunset Valley Golf Club, downtown Highland Park, the Metra, parks, and schools. This residence offers both convenience and luxury. Upon entering, you'll be greeted by a magnificent two-story foyer featuring a custom-built staircase. The open floor plan extends to a fully finished basement, providing ample living space. The expansive kitchen flows seamlessly into the family room. The large stone patio boasts a custom-built gazebo, perfect for entertaining. The luxurious master suite, complete with a walk-in closet, leads out to a large terrace that can be accessed from the back patio. Don't miss out!


© 2024 Midwest Real Estate Data LLC. All rights reserved. Listings courtesy of MRED MLS as distributed by MLS GRID, based on information submitted to the MLS GRID as of {{last updated}}.. All data is obtained from various sources and may not have been verified by broker or MLS GRID. Supplied Open House Information is subject to change without notice. All information should be independently reviewed and verified for accuracy. Properties may or may not be listed by the office/agent presenting the information. The Digital Millennium Copyright Act of 1998, 17 U.S.C. § 512 (the “DMCA”) provides recourse for copyright owners who believe that material appearing on the Internet infringes their rights under U.S. copyright law. If you believe in good faith that any content or material made available in connection with our website or services infringes your copyright, you (or your agent) may send us a notice requesting that the content or material be removed, or access to it blocked. Notices must be sent in writing by email to [email protected]. The DMCA requires that your notice of alleged copyright infringement include the following information: (1) description of the copyrighted work that is the subject of claimed infringement; (2) description of the alleged infringing content and information sufficient to permit us to locate the content; (3) contact information for you, including your address, telephone number and email address; (4) a statement by you that you have a good faith belief that the content in the manner complained of is not authorized by the copyright owner, or its agent, or by the operation of any law; (5) a statement by you, signed under penalty of perjury, that the information in the notification is accurate and that you have the authority to enforce the copyrights that are claimed to be infringed; and (6) a physical or electronic signature of the copyright owner or a person authorized to act on the copyright owner’s behalf. Failure to include all of the above information may result in the delay of the processing of your complaint.
Highland Park Real Estate
The median home value in Highland Park, IL is $750,000. This is higher than the county median home value of $296,900. The national median home value is $338,100. The average price of homes sold in Highland Park, IL is $750,000. Approximately 80.09% of Highland Park homes are owned, compared to 15.71% rented, while 4.2% are vacant. Highland Park real estate listings include condos, townhomes, and single family homes for sale. Commercial properties are also available. If you see a property you’re interested in, contact a Highland Park real estate agent to arrange a tour today!
Highland Park, Illinois has a population of 30,245. Highland Park is more family-centric than the surrounding county with 37.22% of the households containing married families with children. The county average for households married with children is 36.27%.
The median household income in Highland Park, Illinois is $153,226. The median household income for the surrounding county is $97,127 compared to the national median of $69,021. The median age of people living in Highland Park is 48.4 years.
Highland Park Weather
The average high temperature in July is 83.1 degrees, with an average low temperature in January of 16.7 degrees. The average rainfall is approximately 36.3 inches per year, with 35.9 inches of snow per year.














