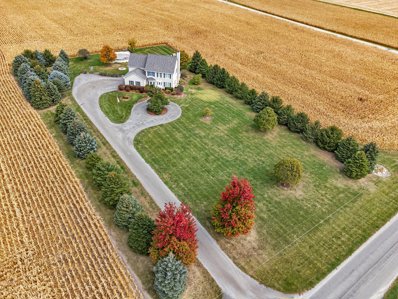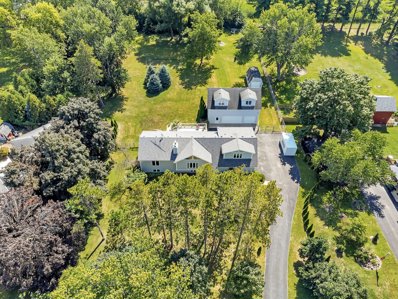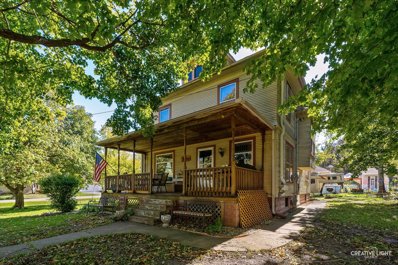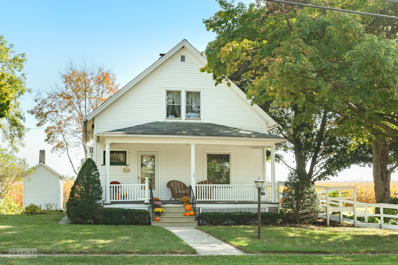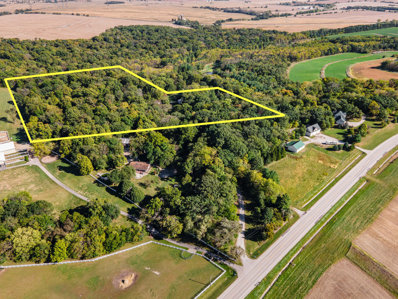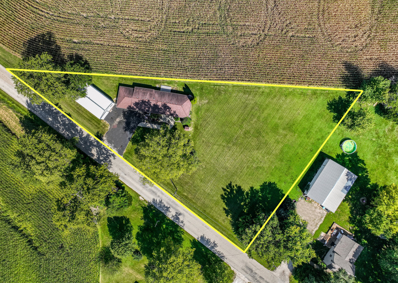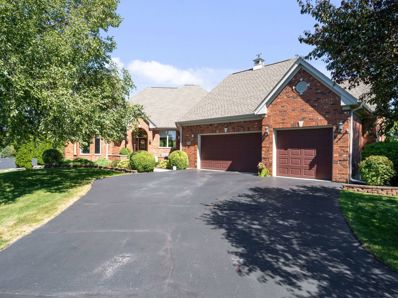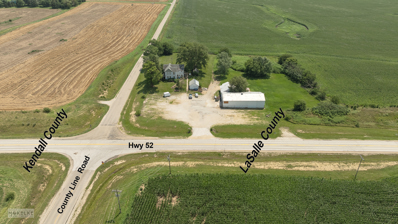Newark IL Homes for Sale
$585,000
8097 W Helmar Road Newark, IL 60541
- Type:
- Single Family
- Sq.Ft.:
- 2,344
- Status:
- Active
- Beds:
- 5
- Lot size:
- 3.2 Acres
- Year built:
- 2000
- Baths:
- 3.00
- MLS#:
- 12208311
ADDITIONAL INFORMATION
Looking to get away from congestion? Raise a few chickens? Maybe a dream outbuilding? Look no further as this is your new home! The rolling farm field views of Kendall County surround you as you look out every window. It is absolutely incredible! Enter the home and be welcomed by 9 foot main floor ceilings and hardwood flooring. A den sits to your right. Hardwood floors continue to your left into the dining room with a bay window for plenty of natural light. The family room stone faced, gas start, wood burning fireplace is a focal point. The kitchen is open to the family room and has seen a face lift in 2021 with painted cabinets, tile backsplash, quartz counters and new appliances. The wood look tile flooring pulls everything together and the pantry closet adds additional storage space. The main floor includes a full bathroom with a newly tiled shower and private access to what could be a 5th bedroom. An ideal in-law situation. The master suite has a walk in closet that has been professionally organized. Its private bath includes a jet tub and separate shower. Bedroom 2 is enormous at 23x17 and has access to above the garage walk in storage. Bedrooms 3 and 4 will not disappoint you with their size and generous closet space. The deep pour unfinished basement has radiant floor heat, rough in for a bathroom, and an outdoor access to the side of the home. This set up could be perfect for entrance and exit without going through the main home. Summer fun only heightens with the pool and play set. So much room to enjoy the experience of outdoor living at this property.
- Type:
- Single Family
- Sq.Ft.:
- 3,200
- Status:
- Active
- Beds:
- 5
- Year built:
- 1996
- Baths:
- 3.00
- MLS#:
- 12153166
ADDITIONAL INFORMATION
Rare find home with dream outbuilding, located on just under 1 1/2 acre property. This 5 bedroom, 3 bath home offers so much living space. Hardwood floors flow through the main level consisting of the kitchen with access to the deck and yard. Formal dining room with accented tray ceiling. The family room, also on the main level, is flooded with natural light coming from a wall of windows which features a gas start wood burning fireplace surrounded by built in cabinetry and shelving. The vaulted ceiling adds to the spacious feel. Additional three bedrooms are notable in size and share the hall bathroom with a tub/shower combination and in bath linen closet. Just a few steps up and you will find inclusively the master suite with exceptional space. French doors take you into the master bath with jet tub and separate shower. The lower level of the home is comprised of the recreation room that walks out to the patio and back yard. It has a woodburning stove that will heat up the entire lower level. A bonus room, once used as the exercise room, the 5th bedroom with new carpet, and full bath with walk in shower. The laundry with utility sink is located here with attached garage access. The attached 3 car garage has a 2 car standard door and a 1 car 10' door. Gas is run if buyer wants to add heat. If you're a car buff or a woodworker, you will fall in love with the detached 40x26 two level outbuilding with, in floor heating and car lift. One 2 car door and One 1 car door are both 10'. A third standard size door is in the back of the building. Water runs to the building with a utility sink and urinal. The upper level was used as a woodworking shop with vaulted ceiling and filtration air system. There is a loft area for storage. Need to move materials or heavy equipment to the second level? No problem, the car lift rises to the second level, sliding doors located under the loft open to access the elevated lift. INGENIOUS!! The router table and one air compressor will stay with property as will the car lift. In addition, there is a 14X12 shed with attic storage to store all your outdoor lawn care needs. The back of this property is surrounded by long standing Winding Creek Nursery.
$249,900
208 Chicago Road Newark, IL 60541
- Type:
- Single Family
- Sq.Ft.:
- 1,904
- Status:
- Active
- Beds:
- 4
- Lot size:
- 0.38 Acres
- Year built:
- 1905
- Baths:
- 2.00
- MLS#:
- 12183213
ADDITIONAL INFORMATION
Welcome to this charming 4-bedroom, 1.5-bathroom Four Square home, bursting with character! Situated on over 1/3 of an acre in a friendly neighborhood, it's perfect for those who appreciate both history and charm. The home boasts original hardwood floors, leaded beveled glass, classic pocket doors, 9' ceilings and beautiful original woodwork throughout. The spacious layout includes built-in shelves and cabinets for all your storage needs. You'll love the large, detached garage, which was once a barn and carriage house, complete with a loft for extra storage or potential creative use. Plus, there's even more room in the huge attic for anything else you might need to tuck away! Located close to downtown and schools, this home offers the best of both convenience and a cozy community feel. If you're looking for a place with unique charm and plenty of space, this is the one for you! 13 month Home Warranty included in the sale covering appliances, mechanicals and more! Work with Preferred Lender and receive up to $1200 lender credit to reduceyour rate or reduce closing costs!
- Type:
- Single Family
- Sq.Ft.:
- 1,902
- Status:
- Active
- Beds:
- 3
- Lot size:
- 0.54 Acres
- Year built:
- 1907
- Baths:
- 1.00
- MLS#:
- 12183860
ADDITIONAL INFORMATION
You are going to FALL in love with this charming 3 bedroom 1.5 story home located on a wide half acre lot within the village limits of Millbrook. The large open front porch invites you to sit a bit and enjoy the beauty of nature surrounding the area. As you step into the spacious foyer your eye is drawn to the original open staircase that leads to two generous bedrooms with multiple walk-in closets on the second floor. Did you notice the beautiful leaded glass window overlooking the porch? There is a single, large pocket door tucked into the wall leading into the large living room and dining rooms where you will find a beautiful south facing bay window with another leaded glass window. The FIRST FLOOR MASTER bedroom is located just off the dining room. The eat-in country kitchen has been updated with custom cabinetry, all appliances, and a walk-in pantry. The first floor laundry room is combined with the glassed in back porch that doubles as a mud room. The main level bath has been updated and features a step-in shower. There is a full basement under the main portion of the home with a finished family room and a large utility room. The boiler was replaced in 2021. The home has zoned heating with a thermostat located on the main floor and on the 2nd floor. There is radiant heat under the kitchen and back porch floors, so look up when you are in the basement! The .54 acre lot is dotted with mature trees and has three additional structures. The detached garage, the 8' x 16' workshop and the 8' x 14' 'Cub house' for storing the riding mower. The home has a large blacktopped driveway and an access ramp. Millbrook is a hidden gem, with over 300 acres of Forest Preserve, located just a short drive from Yorkville, Plano, Sandwich and Newark and located on the banks of the Fox River and home to Shuh Shuh Gah canoe launch! Millbrook is part of Newark School District. This well loved home has been in the same family for 73 years and tho it has been well maintained the home is being sold in 'as-is' condition.
Open House:
Saturday, 12/7 7:00-9:00PM
- Type:
- Single Family
- Sq.Ft.:
- 2,314
- Status:
- Active
- Beds:
- 4
- Lot size:
- 12.25 Acres
- Baths:
- 2.00
- MLS#:
- 12173878
ADDITIONAL INFORMATION
RURAL RECREATIONAL RETREAT that gives you COUNTRY LIVING at it's BEST! 12+ WOODED ACRES with CREEK, FARMHOUSE, GARAGE, OUTBUILDING, BARN & SHED. Make this your primary residence or consider it as 2nd Home for weekend RETREAT where you can find PEACE and reconnect with NATURE. Set back from the road on a long, private, circle drive, you'll find a 4 Bedrooms, 2 Bath, Cedar home offering over 2300 Sq Ft plus an Unfinished Basement. The main floor features the large family room with a fireplace, dining room, full bath, 3 bedrooms, mudroom, office, pantry, laundry and large deck. The 2nd floor features the master bedroom and bath. The entire interior & exterior has been freshly painted and a new roof was added in 2022. Many cosmetic updates have been made so that this home is ready for you to enjoy! OUTBUILDINGS include: DETACHED 1-CAR GARAGE with concrete floor and electric. (Needs Garage Door and TLC). 2-STORY WORKSHOP is 15x30 with vinyl siding and electric. Use it As-Is or or finish it for a GUEST HOUSE. ORIGINAL BARN is a perfect run-in shed or enclose it for a 1-stall barn with tack room. Across the drive and down the hill is the NEWER HORSE BARN (20x30 POLE BUILDING) with 3 Stalls, Tack room, Concrete Floor and Electric. Behind the barn is a 3-Sided Lean-To and a flat, cleared space - perfect for a pasture or arena - just add fencing. Beyond the creek is FULLY WOODED with TRAILS cut thru for walking or riding (horses, bikes or ATV's). Plenty of wildlife and beautiful throughout the year...hunt, fish, camp. LOCATED between Yorkville and Newark just off of Rt. 71 for easy commute into the suburbs. Zoned R1 - Residential and does allow for animals!
- Type:
- Single Family
- Sq.Ft.:
- 1,300
- Status:
- Active
- Beds:
- 3
- Lot size:
- 0.79 Acres
- Baths:
- 2.00
- MLS#:
- 12173658
ADDITIONAL INFORMATION
Fully RENOVATED 3 bedroom, 2 bath, 2.5 attached car garage RANCH HOME home with CUSTOM kitchen by Studio 41 in Naperville, a 43'x21" POLE BUILDING & Additional LOT next door where you could build an additional POLE BUILDING, make a huge garden, raise chickens, leave it as play space for the family OR PARK your WORK vehicles. This kitchen is truly a DREAM come true with QUARTZ countertops, WHITE undermount FARMHOUSE sink, convenient bottom DRAWERS SPACE instead of cabinets, LARGE PANTRY w/roll-out shelving, knife drawer, Pull-Out trash and beautiful top cabinets with glass doors to showcase your special dishes. The 43"x21" barn has a 11' TALL GARAGE DOOR, concrete foundation, TONS shelving space, 2 fans, (the propane heater & TV stay) and is WIFI enabled Inside the home you will find Beautiful WOOD LAMINATE FLOORING in kitchen, dining, family room & office. MASTER BEDROOM with bath and large walk-in closet, two additional large bedrooms with big closets, spacious office/flex space a large 2nd bathroom with linen closet. Nice size deck in the back to entertain friends and family. This home boasts the trendiest colors and decor and is as CUTE as a button, it has been lovingly renovated and carefully maintained by the current owners for the last 13 years. You really DO NOT want to miss it! Schedule your showing today!
$635,000
8730 Wilcox Court Newark, IL 60541
- Type:
- Single Family
- Sq.Ft.:
- n/a
- Status:
- Active
- Beds:
- 4
- Lot size:
- 1.02 Acres
- Year built:
- 2004
- Baths:
- 5.00
- MLS#:
- 12154374
- Subdivision:
- Estates Of Millbrook
ADDITIONAL INFORMATION
*MOTIVATED SELLER* Welcome to your dream home in The Estates of Millbrook! This place has it all-privacy, space, and all the comforts you've been looking for. This home sits on a fully landscaped 1 acre parcel with a 9 zone irrigation system on the entire yard. Backing up to a serene walking path and a stretch of trees, offers the perfect mix of nature and seclusion. With about 6,000 square feet of living space, there's plenty of room for everyone. The open floor plan is flooded with natural light, creating a bright and airy feel throughout. The family room, featuring custom built-ins and a fireplace, flows right into the kitchen, where you'll find a double oven and refrigerator new in 2021-perfect for cooking up a storm. Plus, the home's been updated with newer carpet throughout. The primary bedroom is a spacious haven with a huge walk-in closet and a luxurious bathroom that has it all-custom vanity, jacuzzi tub, and a separate shower. Off the bedroom, there's a cozy 3-seasons room, ideal for your morning coffee or unwinding after a long day. The fully finished walk-out basement is an entertainer's dream. It comes complete with a beautiful fireplace, a full kitchen, family room, rec room, and an extra bedroom and bath. You'll also find an exercise room with its own shower and sauna-a perfect spot to recharge. Outside, you'll love the large 21x10 deck overlooking the backyard, the 52x14 stamped concrete patio, and the spacious 14x12 front patio. Enjoy a cozy fire on the cool fall evenings approaching. The approx. 60x22 iron fenced area hosts a raised garden box. The oversized 3-car garage is a game-changer, with stairs leading up to extra attic storage. *Cedar painted in 2020*New roof with metal valleys, gutters, skylight 2023 with transferable labor and warranty)*Pella windows and doors* much of the main floor repainted 2021*New solid core doors on main level 2022*New cabinets/countertops/faucets in the Mudroom,Office, Master Bath 2022*Furnace and A/C approx 2018*Radon system 2021 This home combines privacy, luxury, and modern conveniences, making it the perfect place to call home. Don't miss the opportunity to own this exceptional property in Millbrook Estates!
$345,000
16053 E 30th Road Newark, IL 60541
- Type:
- Single Family
- Sq.Ft.:
- 2,500
- Status:
- Active
- Beds:
- 5
- Lot size:
- 6 Acres
- Year built:
- 1917
- Baths:
- 2.00
- MLS#:
- 12124278
ADDITIONAL INFORMATION
This large 5 bedroom, 2 bath home is currently a rented two flat. The 6 acre property is located at the corner of Rt 52 and Countyline Rd with a Newark address but located just inside the LaSalle County line and zoned Agricultural, A-1. There is a large outbuilding approximately 50' x 100' with 3 overhead doors and two box containers with a roof at the back. This Legal Non-Conforming property, Zoned AG and is being sold in strictly 'AS-IS' condition. Please do not go onto the property without an agent as an appointment is needed and the property is being monitored for trespassing.


© 2024 Midwest Real Estate Data LLC. All rights reserved. Listings courtesy of MRED MLS as distributed by MLS GRID, based on information submitted to the MLS GRID as of {{last updated}}.. All data is obtained from various sources and may not have been verified by broker or MLS GRID. Supplied Open House Information is subject to change without notice. All information should be independently reviewed and verified for accuracy. Properties may or may not be listed by the office/agent presenting the information. The Digital Millennium Copyright Act of 1998, 17 U.S.C. § 512 (the “DMCA”) provides recourse for copyright owners who believe that material appearing on the Internet infringes their rights under U.S. copyright law. If you believe in good faith that any content or material made available in connection with our website or services infringes your copyright, you (or your agent) may send us a notice requesting that the content or material be removed, or access to it blocked. Notices must be sent in writing by email to [email protected]. The DMCA requires that your notice of alleged copyright infringement include the following information: (1) description of the copyrighted work that is the subject of claimed infringement; (2) description of the alleged infringing content and information sufficient to permit us to locate the content; (3) contact information for you, including your address, telephone number and email address; (4) a statement by you that you have a good faith belief that the content in the manner complained of is not authorized by the copyright owner, or its agent, or by the operation of any law; (5) a statement by you, signed under penalty of perjury, that the information in the notification is accurate and that you have the authority to enforce the copyrights that are claimed to be infringed; and (6) a physical or electronic signature of the copyright owner or a person authorized to act on the copyright owner’s behalf. Failure to include all of the above information may result in the delay of the processing of your complaint.
Newark Real Estate
The median home value in Newark, IL is $299,900. This is lower than the county median home value of $313,100. The national median home value is $338,100. The average price of homes sold in Newark, IL is $299,900. Approximately 80.59% of Newark homes are owned, compared to 15.58% rented, while 3.84% are vacant. Newark real estate listings include condos, townhomes, and single family homes for sale. Commercial properties are also available. If you see a property you’re interested in, contact a Newark real estate agent to arrange a tour today!
Newark, Illinois 60541 has a population of 1,213. Newark 60541 is less family-centric than the surrounding county with 40.48% of the households containing married families with children. The county average for households married with children is 42.61%.
The median household income in Newark, Illinois 60541 is $106,667. The median household income for the surrounding county is $101,816 compared to the national median of $69,021. The median age of people living in Newark 60541 is 44.3 years.
Newark Weather
The average high temperature in July is 84.2 degrees, with an average low temperature in January of 14.3 degrees. The average rainfall is approximately 38 inches per year, with 26.8 inches of snow per year.
