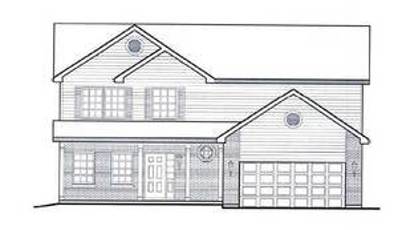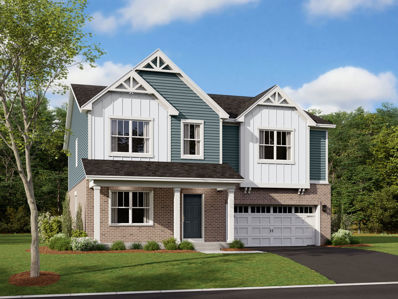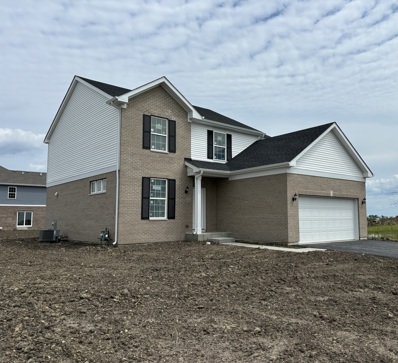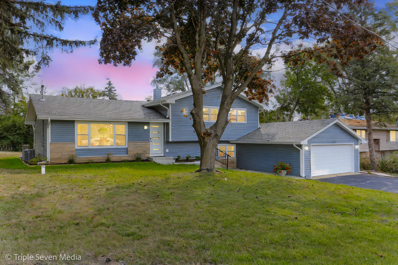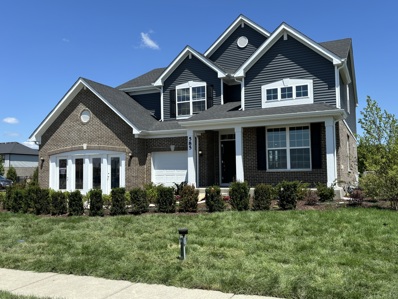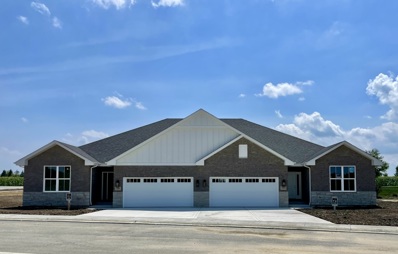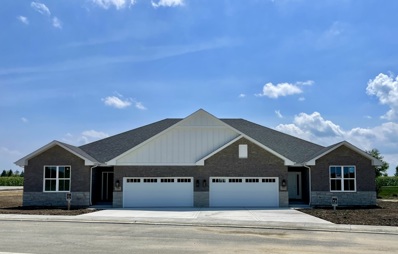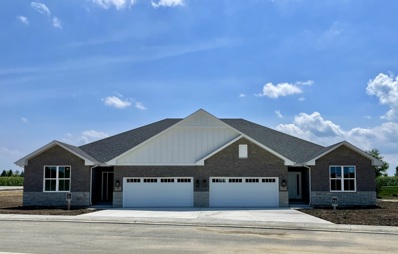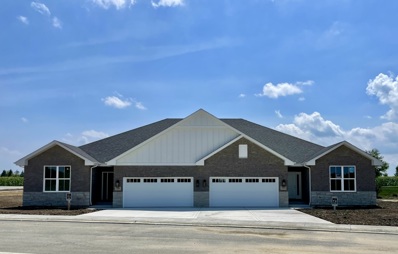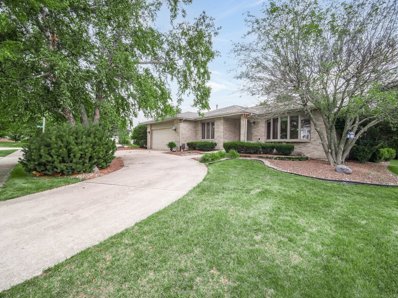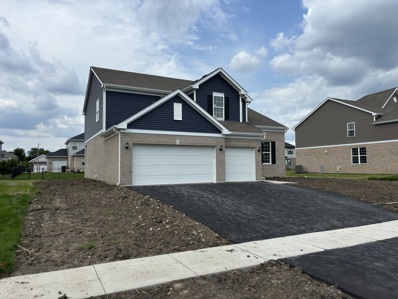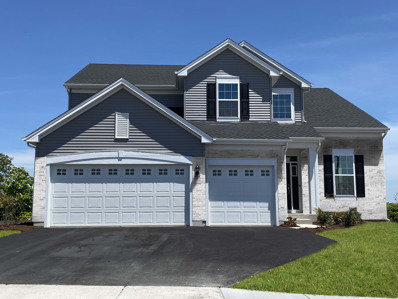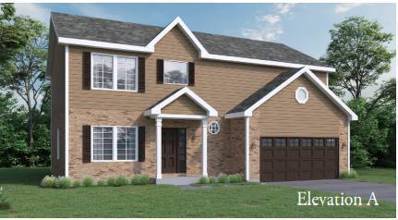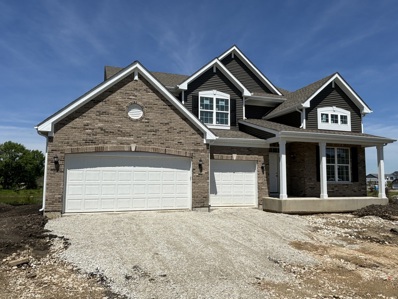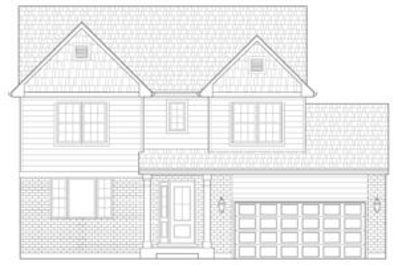New Lenox IL Homes for Sale
- Type:
- Single Family
- Sq.Ft.:
- 2,376
- Status:
- Active
- Beds:
- 4
- Lot size:
- 0.24 Acres
- Baths:
- 3.00
- MLS#:
- 12188514
- Subdivision:
- Shannon Estates
ADDITIONAL INFORMATION
****SOLD Before Processing***** LILY on Homesite 183 ~ 3 Car Garage ~ Basement Bath Rough-in ~ NO HOA Fees Here in Shannon Estates!!!~ On Site New Lenox Park District HIBERNIA Park with Splash Park, Playground, Pavilion, Fishing Pond, Picnic Area & Trails located in this Subdivision! ~ Convenient to Rte. 30 Shopping! ~ LINCOLNWAY Schools ~ Lake Michigan Water ~ Convenient to I80 & I355 ~ LILY Model Available for Viewing in SHANNON ESTATES ~ SEE Sales Rep for all INFO on Building or any Available MOVE-In READY HOMES In other New Lenox Locations ~
- Type:
- Single Family
- Sq.Ft.:
- 2,957
- Status:
- Active
- Beds:
- 4
- Year built:
- 2024
- Baths:
- 3.00
- MLS#:
- 12188048
- Subdivision:
- Darby Farm
ADDITIONAL INFORMATION
***Below Market Interest Rate available for qualified buyers*** Welcome to the Fletcher at Darby Farm! This popular floorplan includes four bedrooms, two-and-a-half bathrooms, a flex room, a loft, and a full basement. We're excited to bring this floorplan to New Lenox! When you arrive at the Fletcher, you'll notice the first-floor brick wraparound for extra curb appeal. When you enter the Fletcher, you're greeted with an open foyer awaiting to be utilized for greeting family and friends. The oversized flex room can be used as a living room, or even a formal dining room; it's all up to you! Down the hallway, the spacious family room is perfect for the family to kick back and relax, watch a movie, or enjoy family fun night. The breakfast area is conveniently situated between the family room and kitchen-a great place to have a meal without missing any of the action. Your dream kitchen has finally arrived! It includes a walk-in pantry, center island, wraparound countertops and plenty of cabinetry. The kitchen is located near the sliding glass door that leads out into the backyard, making entertaining guests easy and convenient, whether you're inside or outside. On the second floor, you are welcomed by the open and spacious loft area. It could be a homework station, second family room, home office or whatever best suits your family's needs. The large second-floor laundry room is next to the loft and has plenty of opportunity to create additional storage for laundry accessories. The three secondary bedrooms all boast ample living space and include walk-in closets. A hall bath with a dual sink vanity and tub/shower combo can be utilized by all three bedrooms. The owner's suite is just as impressive! The owner's bathroom was designed to meet all your needs and includes a dual sink vanity and a walk-in closet. *Photos and Virtual Tour are of a model home, not subject home* Broker must be present at client first visit to any M/I Homes community. Lot 66
- Type:
- Single Family
- Sq.Ft.:
- 2,163
- Status:
- Active
- Beds:
- 3
- Lot size:
- 0.27 Acres
- Year built:
- 2024
- Baths:
- 3.00
- MLS#:
- 12187913
- Subdivision:
- Calistoga
ADDITIONAL INFORMATION
**READY NOW** WELCOME TO CALISITOGA !! A BRAND NEW COMMUNITY IN NEW LENOX...AWESOME LINCONWAY SCHOOLS ...MODERN OPEN PLAN TO THIS "ONTARIO" MODEL. 2 STORY HOME FEATURES; FULL BRICK WRAP AROUND ENTIRE FIRST FLOOR WITH FULL BASEMENT, 3 BEDROOMS WITH A LOFT SPACE, 2.5 BATH, BASEMENT WITH BATH ROUGH IN & 2 CAR GARAGE!! 9 FT FIRST FLOOR CEILINGS. KITCHEN HAS 42' CABINETS, QUARTZ COUNTER TOPS, ISLAND; * STAINLESS STEEL GE KITCHEN APPLIANCES*, LARGE WALK IN PANTRY & ISLAND. LUXURY "SHAW" VINYL PLANK FLOORING ON ENTIRE 1ST FLOOR!! UPGRADED LIGHTING WITH LED SURFACE MOUNTED LIGHTS.STAIRCASE LEADING UPSTAIRS HAS BEAUTIFUL PRAIRIE STYLE METAL BALUSTER RAILINGS! PRIVATE MASTER SUITE HAS AN EXPANSIVE WALK IN CLOSET & PRIVATE BATH, WITH "MOEN" FIXTURES, LARGE WALK IN SHOWER, DOUBLE BOWL COMFORT HEIGHT SINKS, PRIVATE COMMODE .TWO ADDITIONAL SPACIOUS BEDROOMS ARE WELL PLACED AROUND THE CENTRALLY LOCATED HALL BATH.LARGE LOFT ADDS A VERSATILE SPACE FOR WHATEVER YOUR HOME NEEDS. WHITE DOORS & COLONIST TRIM THRU-OUT. FULL LANDSCAPE PACKAGE WITH FRONT SOD! PIECE OF MIND WITH EXTENSIVE 10 YR BUILDER WARRANTY! GREAT LOCATION CLOSE TO METRA, SHOPPING, RESTAURANTS, I80 & 355. PHOTOS OF SIMILAR ONTARIO MODEL. Homesite 127
- Type:
- Single Family
- Sq.Ft.:
- 1,700
- Status:
- Active
- Beds:
- 3
- Year built:
- 1992
- Baths:
- 3.00
- MLS#:
- 12179128
- Subdivision:
- Country Creek
ADDITIONAL INFORMATION
Welcome to this well-maintained duplex ranch located on a peaceful dead end street. This home features 3 bedrooms, 3 baths, with an attached 2-car garage and a partially finished basement. The basement has tons of storage, a full bathroom, and workshop just waiting for your finishing touches. Spacious eat in kitchen has beautiful corian countertops, oak cabinets and access to a relaxing deck to enjoy your morning coffee. Family room is oversized with a cozy fireplace. Master suite has a full bath and a huge walk-in closet. Two additional bedrooms with one offering a possible home office including french doors and an additional deck of the back of house. Don't miss this one!
- Type:
- Single Family
- Sq.Ft.:
- 2,854
- Status:
- Active
- Beds:
- 5
- Lot size:
- 0.93 Acres
- Year built:
- 1991
- Baths:
- 3.00
- MLS#:
- 12177084
- Subdivision:
- Southpoint
ADDITIONAL INFORMATION
Beautiful home nestled in an awe inspiring setting with lush landscaping, situated on almost 1 acre of land. Backyard oasis includes beautiful views of nature, huge deck overlooking serene pond with waterfall, screened room, pergola sitting area. This unique residence has open floor plan, 5 bedrooms or (4 with office), vaulted ceilings and many skylights bringing in nature light. Gorgeous gourmet kitchen features custom 42" maple cabinetry, granite counter tops, large island with seating, newer Italian porcelain tile, stainless steel appliances, wine bar cabinet. Master suite is spacious with double closets, doors leading to private deck, and includes master bath with custom cabinetry, dual sinks, new tile and shower. Main level includes large family room leading to deck, gas fireplace, newer Asian walnut flooring, bedroom, full bath, and additional bedroom/or office. Basement has recreation room and large storage room. Garage is 2 1/2 car with long driveway and backyard shed. Roof (2008), siding (2012), air conditioning (2014), refrigerator (2022), new hot water heater (2024), kitchen flooring (2019), family room flooring (2019), water softener (2019), master bath tile and shower (2020), re-stained decks (2024), pond pump (2022), freshly painted first floor (2024). This home is located in private subdivision with no through traffic, close to shopping, few blocks away from metra train station going into city, perfect for related living, and walking distance to Elementary Spencer Crossing School. A must see home.
- Type:
- Single Family
- Sq.Ft.:
- 2,163
- Status:
- Active
- Beds:
- 3
- Lot size:
- 0.27 Acres
- Year built:
- 2024
- Baths:
- 3.00
- MLS#:
- 12180997
- Subdivision:
- Calistoga
ADDITIONAL INFORMATION
**SOLD AT PRINT**WELCOME TO CALISTOGA !! A BRAND NEW COMMUNITY IN NEW LENOX...MODERN OPEN PLAN TO THIS "ONTARIO" MODEL. 2 STORY HOME FEATURES; 3 BEDROOMS WITH A LOFT SPACE, 2.5 BATH, BASEMENT & 2 CAR GARAGE!! 9 FT FIRST FLOOR CEILINGS. KITCHEN HAS 42' CABINETS, QUARTZ COUNTER TOPS, ISLAND; * STAINLESS STEEL GE KITCHEN APPLIANCES*, LARGE WALK IN PANTRY & ISLAND. DURABLE "SHAW" VINYL PLANK FLOORING ON ENTIRE 1ST FLOOR!! UPGRADED LIGHTING WITH LED SURFACE MOUNTED LIGHTS.STAIRCASE LEADING UPSTAIRS HAS BEAUTIFUL PRAIRIE STYLE METAL BALUSTER RAILINGS! PRIVATE MASTER SUITE HAS AN EXPANSIVE WALK IN CLOSET & PRIVATE BATH, WITH "MOEN" FIXTURES, LARGE WALK IN SHOWER, DOUBLE BOWL COMFORT HEIGHT SINKS, PRIVATE COMMODE .TWO ADDITIONAL SPACIOUS BEDROOMS ARE WELL PLACED AROUND THE CENTRALLY LOCATED HALL BATH.LARGE LOFT ADDS A VERSATILE SPACE FOR WHATEVER YOUR HOME NEEDS. HOME AUTOMATION FEATURES "RING" VIDEO SURVEILLANCE DOOR BELL,SMART LOCKS & PROGRAMABLE THERMOSTAT! ENERGY EFFICIENT FEATURES THRU-OUT. WHITE DOORS & COLONIST TRIM THRU-OUT. FULL LANDSCAPE PACKAGE WITH FRONT SOD! PIECE OF MIND WITH EXTENSIVE 10 YR BUILDER WARRANTY! GREAT LOCATION CLOSE TO METRA, SHOPPING, RESTAURANTS, I80 & 355.*LINCOLNWAY SCHOOLS* PHOTOS OF SIMILAR ONTARIO MODEL.
- Type:
- Single Family
- Sq.Ft.:
- 1,932
- Status:
- Active
- Beds:
- 3
- Year built:
- 1960
- Baths:
- 2.00
- MLS#:
- 12179850
ADDITIONAL INFORMATION
Great Price! Great Location! Totally updated Split Level featuring an open layout on the main level with a spacious living room, dining room, and kitchen with shaker-style cabinets, quartz countertops and backsplash, and all new stainless steel appliances. The second floor includes three bedrooms and a bathroom with a double vanity, bathtub/shower combo, and closet. The lower level has a family room, office, laundry room, and bathroom with a walk-in shower. All replaced in 2024 - roof, siding, windows, doors, baseboards, casings, hardwood floors throughout, plumbing, electric, all appliances, light fixtures, furnace, AC, tankless water heater, and whole house water filter. There is a new concrete patio and stairs in front of the house, a new patio in the back and behind the garage. Convenient location - minutes from shopping, dining, entertaining, playground/parks, public transportation, and interstate access.
- Type:
- Single Family
- Sq.Ft.:
- 2,907
- Status:
- Active
- Beds:
- 5
- Lot size:
- 0.27 Acres
- Baths:
- 3.00
- MLS#:
- 12166623
- Subdivision:
- Calistoga
ADDITIONAL INFORMATION
*SOLD AT PRINT* NEW LENOX'S TOP RATED PREMIER COMMUNITY CALISTOGA WITH LINCOLNWAY CENTRAL HIGH SCHOOL NOW SELLING THE RALEIGH MODEL! WITH OVER 2900 SQ.FT. 5 BEDROOMS, 3 BATH, 3 CAR GARAGE, THIS HOME DOES NOT DISAPPOINT! FULL BRICK WRAP AROUND ENTIRE FIRST FLOOR WITH FULL BASEMENT... STUNNING 2-STORY ENTRY FOYER GREETS YOU, 9FT 1ST FLOOR CEILINGS AND ELEGANT "SHAW" VINYL PLANK FLOORING. FORMAL LIVING & DINING ROOMS. **FIRST FLOOR IN-LAW SUITE WITH FULL BATH** GOURMET KITCHEN WITH QUARTZ COUNTER TOPS, CUSTOM 42' CABINETS, GRANDE CENTER ISLAND, BREAKFAST BAR, & "GE" STAINLESS STEEL KITCHEN APPLIANCES! OPEN FAMILY ROOM WITH NATURAL & LED SURFACE LIGHTING, CONVENIENT FIRST FLOOR LAUNDRY ROOM! BEAUTIFUL PRAIRIE STYLE METAL BALUSTER RAILING! ELEGANT OWNERS SUITE BOASTS 2 WALK IN CLOSETS, POPULAR OVERSIZED WALK IN SHOWER, QUARTZ RAISED HEIGHT VANITIES, A PRIVATE COMMODE! ADDITIONAL SPACIOUS BEDROOMS. LARGE HALL BATHROOM FEATURES RAISED HEIGHT QUARTZ VANITY. WHITE COLONIST TRIM & DOORS THRU-OUT! FULL LANDSCAPE PACKAGE WITH FRONT SOD. PIECE OF MIND WITH EXTENSIVE BUILDER 10 YR. WARRANTY! GREAT LOCATION WITH EASY ACCESS TO I80 & 355. PHOTOS ARE OF A SIMILAR ** RALEIGH MODEL ** HOME.
- Type:
- Single Family
- Sq.Ft.:
- 1,915
- Status:
- Active
- Beds:
- 2
- Year built:
- 2024
- Baths:
- 2.00
- MLS#:
- 12148753
ADDITIONAL INFORMATION
Presenting Villas of Prairie Ridge Estates North in New Lenox! New construction brick Ranch townhouse. Exterior is complete so home can be completed quickly to your specifications. Built by Brian Wille Construction voted Southlands best builder 3 years running, Located in convenient north New Lennox near I-355 Interchanges + Silver Cross Hospital. All home sites are located in cul-de-sacs and served with Lake Michigan water. 9' Walkout Basement with rough-in bath. 12' ceilings in foyer and family room, 3 bedrooms, 1915 square feet main level with 2 full baths 12030501. Concrete driveway, kitchen features custom cabinets with quartz + granite standard options for counter tops, master bath includes large luxury shower and over sized custom 2 sink vanity, large master bedroom with walk in closet. Custom standard finishes throughout. Pictures are from decorated model available for viewing. Broker must be present at clients first visit.
- Type:
- Single Family
- Sq.Ft.:
- 1,915
- Status:
- Active
- Beds:
- 2
- Year built:
- 2024
- Baths:
- 2.00
- MLS#:
- 12148749
ADDITIONAL INFORMATION
Presenting Villas of Prairie Ridge Estates North in New Lenox! New construction brick Ranch townhouse. Exterior is complete so home can be completed quickly to your specifications. Built by Brian Wille Construction voted Southlands best builder 3 years running, Located in convenient north New Lennox near I-355 Interchanges + Silver Cross Hospital. All home sites are located in cul-de-sacs and served with Lake Michigan water. 9' Walk-out Basement with rough-in bath. 12' ceilings in foyer and family room, 3 bedrooms, 1915 square feet main level with 2 full baths. Concrete driveway, kitchen features custom cabinets with quartz + granite standard options for counter tops, master bath includes large luxury shower and over sized custom 2 sink vanity, large master bedroom with walk in closet. Custom standard finishes throughout. Pictures are from decorated model available for viewing. Broker must be present at clients first visit.
- Type:
- Single Family
- Sq.Ft.:
- 1,915
- Status:
- Active
- Beds:
- 2
- Year built:
- 2024
- Baths:
- 2.00
- MLS#:
- 12148742
ADDITIONAL INFORMATION
Presenting Villas of Prairie Ridge Estates North in New Lenox! New construction brick Ranch townhouse. Exterior is complete so home can be completed quickly to your specifications. Built by Brian Wille Construction voted Southlands best builder 3 years running, Located in convenient north New Lennox near I-355 Interchanges + Silver Cross Hospital. All home sites are located in cul-de-sacs and served with Lake Michigan water. 9' Basement with rough-in bath. 12' ceilings in foyer and family room, 3 bedrooms, 1915 square feet main level with 2 full baths. Concrete driveway, kitchen features custom cabinets with quartz + granite standard options for counter tops, master bath includes large luxury shower and over sized custom 2 sink vanity, large master bedroom with walk in closet. Custom standard finishes throughout. Pictures are from decorated model available for viewing. Broker must be present at clients first visit.
- Type:
- Single Family
- Sq.Ft.:
- 1,915
- Status:
- Active
- Beds:
- 2
- Year built:
- 2024
- Baths:
- 2.00
- MLS#:
- 12148737
ADDITIONAL INFORMATION
Presenting Villas of Prairie Ridge Estates North in New Lenox! New construction brick Ranch townhouse. Exterior is complete so home can be completed quickly to your specifications. Built by Brian Wille Construction voted Southlands best builder 3 years running, Located in convenient north New Lennox near I-355 Interchanges + Silver Cross Hospital. All home sites are located in cul-de-sacs and served with Lake Michigan water. 9' Basement with rough-in bath. 12' ceilings in foyer and family room, 3 bedrooms, 1915 square feet main level with 2 full baths. Concrete driveway, kitchen features custom cabinets with quartz + granite standard options for counter tops, master bath includes large luxury shower and over sized custom 2 sink vanity, large master bedroom with walk in closet. Custom standard finishes throughout. Pictures are from decorated model available for viewing. Broker must be present at clients first visit.
ADDITIONAL INFORMATION
Welcome home to the super cute 2-bed, 1-bath ranch in the heart of New Lenox! This home offers a bright and airy living room, an eat-in kitchen, spacious bedrooms, a detached garage, and an extra deep lot. This is a must see! Sold As Is. Seller does not provide survey. **Property not for rent**
- Type:
- Single Family
- Sq.Ft.:
- 2,600
- Status:
- Active
- Beds:
- 4
- Year built:
- 2025
- Baths:
- 3.00
- MLS#:
- 12133803
- Subdivision:
- Leigh Creek
ADDITIONAL INFORMATION
~ CHARLESTON II ~ Homesite #28 in LEIGH CREEK ~ SOLD Before PROCESSING ~ Frankfort Schools, Lincolnway East HS ~ 2600 Sq. Ft. Plus FULL Basement ~ Foyer, Formal Dining Room, Island Kitchen with large Pantry, Den, 2nd Floor Laundry, Mudroom & 2 Car Garage ~ All Interior and Exterior Selections will be done at the Builder's DESIGN CENTER, Your Home, Your Way!! ONLY a FEW Remaining Building HOMESITES in Leigh Creek Of New Lenox ~ Builders office prepares Sales Contract & Holds EM ~ This one is Sold but we have other available homesites here ~
$454,000
1811 Talon Drive New Lenox, IL 60451
- Type:
- Single Family
- Sq.Ft.:
- 2,141
- Status:
- Active
- Beds:
- 3
- Lot size:
- 0.29 Acres
- Year built:
- 1997
- Baths:
- 3.00
- MLS#:
- 12128857
- Subdivision:
- Eagle Estates
ADDITIONAL INFORMATION
Welcome to your new home in this charming Eagle Estates subdivision. This inviting 3 step ranch offers a spacious layout perfect for comfortable living with 3 bedrooms, including a luxurious master bedroom, complete with an ensuite bathroom and walk-in closet. On the main level this home has a living room, dining room, eat-in kitchen and laundry room. The Living room features a vaulted ceiling, gas brick fireplace, and a beautiful bay window. Downstairs you will find a finished basement with a large crawl space perfect for storage. In the backyard you see a stamped concrete patio with a built in gas grill perfect for entertaining. Corner Lot. Concrete Half Horseshoe Driveway. New carpet May 2023, New roof and skylights October 2019, underground sprinkling system, all appliances included (new washing machine). Hibernia Park within walking distance as well as Old Plank Trail bike/walking trail. This home is selling AS-IS.
- Type:
- Single Family
- Sq.Ft.:
- 2,612
- Status:
- Active
- Beds:
- 4
- Lot size:
- 0.27 Acres
- Baths:
- 3.00
- MLS#:
- 12117004
- Subdivision:
- Calistoga
ADDITIONAL INFORMATION
***SOLD AT PRINT***WELCOME TO CALISTOGA !! A BRAND NEW COMMUNITY IN NEW LENOX... MODERN 2 STORY *GALVESTION* DESIGN OFFERS 4 BEDROOMS,2.5 BATH HOME,FULL BRICK WRAP AROUND ENTIRE FIRST FLOOR WITH FULL BASEMENT, 3 CAR GARAGE & OVER 2600 SQ FT!! ENTER FROM A COVERED PORCH INTO AN ELEGANT 2 STORY GRAND FOYER, THAT OPENS TO A STUNNING PRAIRIE STYLE METAL BALUSTER RAILING STAIRCASE. THIS UNIQUE OPEN PLAN HAS 9 FT 1ST FLOOR CEILINGS, LIVING & DINING PLUS A SPACIOUS STUDY. STUNNING KITCHEN LAYOUT WITH POPULAR QUARTZ COUNTER TOPS, 42' CABINETS, BEAUTIFUL BREAKFAST BAR ISLAND, ELEGANT DURABLE VINYL PLANK "SHAW" FLOORING, EAT IN TABLE SPACE AND "GE" STAINLESS STEEL KITCHEN APPLIANCES. ALL OPENS TO THE SPACIOUS FAMILY ROOM!! BEAUTIFUL LIGHTING PACKAGE & LED SURFACE MOUNTED LIGHTS THRU-OUT. CONVENIENT 1ST FLOOR LAUNDRY/MUD ROOM THAT LEADS TO ENORMOUS 3 CAR GARAGE!! 2ND FLOOR OFFERS 3 LARGE SECONDARY BEDROOMS. MAGNIFICENT MASTER SUITE WITH LUXURY SPA LIKE BATH BOASTS QUARTZ COMFORT HEIGHT VANITY, PRIVATE WATER SAVING COMMODE, WALK IN SHOWER & LARGE WALK IN CLOSET!! WHITE COLONIST TRIM & DOORS THRU-OUT! SMART HOME AUTOMATION FEATURES "RING" VIDEO SURVEILLANCE DOOR BELL,SMART LOCKS & PROGRAMABLE THERMOSTAT! ENERGY EFFICIENT FEATURES THRU-OUT, FULL LANDSCAPE PACKAGE WITH FRONT SOD. EXTENSIVE BUILDER 10 YR. WARRANTY! **LINCOLWAY CENTRAL HIGH SCHOOL** LAKE MICHIGAN WATER!! EASY ACCESS TO I 80 /355 PHOTOS ARE OF A SIMILAR ** GALVESTON MODEL ** HOME.
- Type:
- Single Family
- Sq.Ft.:
- 2,612
- Status:
- Active
- Beds:
- 4
- Lot size:
- 0.27 Acres
- Year built:
- 2024
- Baths:
- 3.00
- MLS#:
- 12110200
- Subdivision:
- Calistoga
ADDITIONAL INFORMATION
WELCOME TO CALISTOGA !! A BRAND NEW COMMUNITY IN NEW LENOX... MODERN 2 STORY *GALVESTION* DESIGN OFFERS 4 BEDROOMS,2.5 BATH HOME,FULL BRICK WRAP AROUND ENTIRE FIRST FLOOR WITH FULL BASEMENT, 3 CAR GARAGE & OVER 2600 SQ FT!! ENTER FROM A COVERED PORCH INTO AN ELEGANT 2 STORY GRAND FOYER, THAT OPENS TO A STUNNING PRAIRIE STYLE METAL BALUSTER RAILING STAIRCASE. THIS UNIQUE OPEN PLAN HAS 9 FT 1ST FLOOR CEILINGS, LIVING & DINING PLUS A SPACIOUS STUDY. STUNNING KITCHEN LAYOUT WITH POPULAR QUARTZ COUNTER TOPS, 42' CABINETS, BEAUTIFUL BREAKFAST BAR ISLAND, ELEGANT DURABLE VINYL PLANK "SHAW" FLOORING, EAT IN TABLE SPACE AND "GE" STAINLESS STEEL KITCHEN APPLIANCES. ALL OPENS TO THE SPACIOUS FAMILY ROOM!! BEAUTIFUL LIGHTING PACKAGE & LED SURFACE MOUNTED LIGHTS THRU-OUT. CONVENIENT 1ST FLOOR LAUNDRY/MUD ROOM THAT LEADS TO ENORMOUS 3 CAR GARAGE!! 2ND FLOOR OFFERS 3 LARGE SECONDARY BEDROOMS. MAGNIFICENT MASTER SUITE WITH LUXURY SPA LIKE BATH BOASTS QUARTZ COMFORT HEIGHT VANITY, PRIVATE WATER SAVING COMMODE, WALK IN SHOWER & LARGE WALK IN CLOSET!! WHITE COLONIST TRIM & DOORS THRU-OUT! SMART HOME AUTOMATION FEATURES "RING" VIDEO SURVEILLANCE DOOR BELL,SMART LOCKS & PROGRAMABLE THERMOSTAT! ENERGY EFFICIENT FEATURES THRU-OUT, FULL LANDSCAPE PACKAGE WITH FRONT SOD. EXTENSIVE BUILDER 10 YR. WARRANTY! **LINCOLWAY CENTRAL HIGH SCHOOL** LAKE MICHIGAN WATER!! EASY ACCESS TO METRA,OLD PLANK RECREATION TRAIL AND I 80 /355 PHOTOS ARE OF A SIMILAR ** GALVESTON MODEL ** HOME. NOVEMBER DELIVERY
- Type:
- Single Family
- Sq.Ft.:
- 1,858
- Status:
- Active
- Beds:
- 3
- Year built:
- 2024
- Baths:
- 3.00
- MLS#:
- 12091966
- Subdivision:
- Leigh Creek
ADDITIONAL INFORMATION
NEW Duplex Townhomes in New Lenox ~ Now READY for Delivery!! ~ ~ LEIGH CREEK Subdivision off LARAWAY Rd.~ HARD to FIND NEW CONSTRUCTION in this PRICE RANGE in New Lenox these Days! ~ AVALON Floor Plan ~ 1858 Sq. ft. ~ THREE Bedrooms, 2.5 Baths, 9 ft. Ceilings 1st Floor, FULL Basement and 2 CAR Attached Garage ~ Vinyl Plank Flooring Thru-Out the First Floor~ Quartz Counters, Slate Appliances, Upgraded Cabinets, Crown, 1st Floor Laundry, Ceramic Baths ~ Open Spindle Staircase ~ MOVE-IN Ready!! ~ BUILDING #64 ~ Frankfort Schools, Laraway East H.S. ~ Lake Michigan Water ~ SELLING Fast but Other Duplex BUILDINGS will be Under construction for Late 2024 and Early 2025 Delivery ~ Builder's Office Prepares the Sales Contract and holds the EM ~
- Type:
- Single Family
- Sq.Ft.:
- 2,376
- Status:
- Active
- Beds:
- 4
- Lot size:
- 0.24 Acres
- Year built:
- 2024
- Baths:
- 3.00
- MLS#:
- 12092018
- Subdivision:
- Shannon Estates
ADDITIONAL INFORMATION
SOLD Before Processing ~ LILY "B" ~ Homesite 216 ~ Only a FEW lots left Here in SHANNON Estates ~ NO HOA Fees~ On Site New Lenox Park District HIBERNIA Park with Splash Park, Playground, Pavilion, Fishing Pond, Picnic Area & Trails located in this Subdivision! ~ Convenient to Rte. 30 Shopping! ~ LINCOLNWAY Schools ~ Lake Michigan Water ~ Convenient to I80 & I355 ~ LILY Model Available for Viewing in SHANNON ESTATES ~ SEE Sales Rep for all INFO on Building or any Available MOVE-In READY HOMES In other New Lenox Locations ~
- Type:
- Single Family
- Sq.Ft.:
- 2,907
- Status:
- Active
- Beds:
- 4
- Lot size:
- 0.27 Acres
- Year built:
- 2024
- Baths:
- 3.00
- MLS#:
- 12068190
- Subdivision:
- Calistoga
ADDITIONAL INFORMATION
*Sols at Print * WELCOME TO CALISTOGA !! A BRAND NEW COMMUNITY IN NEW LENOX... THIS RALEIGH FLOOR PLAN HAS OVER 2900 SQ.FT. 4 BEDROOMS, 2.5 BATH, 3 CAR GARAGE WITH BASEMENT... STUNNING 2-STORY ENTRY FOYER GREETS YOU, 9FT 1ST FLOOR CEILINGS AND ELEGANT "SHAW" VINYL PLANK FLOORING. FORMAL LIVING & DINING ROOMS. PRIVATE STUDY! GOURMET KITCHEN WITH QUARTZ COUNTER TOPS, CUSTOM 42' CABINETS, GRANDE CENTER ISLAND, BREAKFAST BAR, & "GE" STAINLESS STEEL KITCHEN APPLIANCES! OPEN FAMILY ROOM WITH NATURAL & LED SURFACE LIGHTING, CONVENIENT FIRST FLOOR LAUNDRY ROOM! BEAUTIFUL PRAIRIE STYLE METAL BALUSTER RAILING! ELEGANT OWNERS SUITE BOASTS 2 WALK IN CLOSETS, POPULAR OVERSIZED WALK IN SHOWER, QUARTZ RAISED HEIGHT VANITIES, A PRIVATE COMMODE! ADDITIONAL SPACIOUS BEDROOMS. LARGE HALL BATHROOM FEATURES RAISED HEIGHT QUARTZ VANITY. WHITE COLONIST TRIM & DOORS THRU-OUT! SMART HOME AUTOMATION! SMART HOME AUTOMATION FEATURES "RING" VIDEO SURVEILLANCE DOOR BELL, PROTECTED KEYLESS ENTRY & PROGRAMABLE THERMOSTAT!! ENERGY EFFICIENT FEATURES THRU-OUT, FULL LANDSCAPE PACKAGE WITH FRONT SOD. PIECE OF MIND WITH EXTENSIVE BUILDER 10 YR. WARRANTY! GREAT LOCATION WITH EASY ACCESS TO I80 & 355. *LINCOLNWAY SCHOOLS* PHOTOS ARE OF A SIMILAR ** RALEIGH MODEL ** HOME.
- Type:
- Single Family
- Sq.Ft.:
- 2,600
- Status:
- Active
- Beds:
- 4
- Year built:
- 2024
- Baths:
- 3.00
- MLS#:
- 12008188
- Subdivision:
- Shannon Estates
ADDITIONAL INFORMATION
**SOLD Before INPUT**~ CHARLESTON II ~ Homesite #184 in Shannon Estates ~ LAST REMAINING Homesites in Shannon Estates are Going FAST! SHANNON ESTATES is One of New Lenox's most Popular Places to call HOME!~ 2600 Sq. ft Two Story home, 4 BR's, 2.5 baths, Family Room, Den, Mud Rm and Basement ~ 3 Car Garage per this contract ~ Elevation A ~ NO HOA here! ~ New Lenox Park District Hibernia Park with Lake, Playground, Splash Pad, Volleyball Ct. and Picnic Area All here in Shannon Estates ~ Great location near Rte. 30 Shopping, Restaurants and Venues ~ ONLY a FEW Remaining Building HOMESITES in SHANNON ESTATES ~


© 2025 Midwest Real Estate Data LLC. All rights reserved. Listings courtesy of MRED MLS as distributed by MLS GRID, based on information submitted to the MLS GRID as of {{last updated}}.. All data is obtained from various sources and may not have been verified by broker or MLS GRID. Supplied Open House Information is subject to change without notice. All information should be independently reviewed and verified for accuracy. Properties may or may not be listed by the office/agent presenting the information. The Digital Millennium Copyright Act of 1998, 17 U.S.C. § 512 (the “DMCA”) provides recourse for copyright owners who believe that material appearing on the Internet infringes their rights under U.S. copyright law. If you believe in good faith that any content or material made available in connection with our website or services infringes your copyright, you (or your agent) may send us a notice requesting that the content or material be removed, or access to it blocked. Notices must be sent in writing by email to [email protected]. The DMCA requires that your notice of alleged copyright infringement include the following information: (1) description of the copyrighted work that is the subject of claimed infringement; (2) description of the alleged infringing content and information sufficient to permit us to locate the content; (3) contact information for you, including your address, telephone number and email address; (4) a statement by you that you have a good faith belief that the content in the manner complained of is not authorized by the copyright owner, or its agent, or by the operation of any law; (5) a statement by you, signed under penalty of perjury, that the information in the notification is accurate and that you have the authority to enforce the copyrights that are claimed to be infringed; and (6) a physical or electronic signature of the copyright owner or a person authorized to act on the copyright owner’s behalf. Failure to include all of the above information may result in the delay of the processing of your complaint.
New Lenox Real Estate
The median home value in New Lenox, IL is $417,000. This is higher than the county median home value of $305,000. The national median home value is $338,100. The average price of homes sold in New Lenox, IL is $417,000. Approximately 87.7% of New Lenox homes are owned, compared to 8.51% rented, while 3.78% are vacant. New Lenox real estate listings include condos, townhomes, and single family homes for sale. Commercial properties are also available. If you see a property you’re interested in, contact a New Lenox real estate agent to arrange a tour today!
New Lenox, Illinois has a population of 26,942. New Lenox is more family-centric than the surrounding county with 47.68% of the households containing married families with children. The county average for households married with children is 37.33%.
The median household income in New Lenox, Illinois is $118,817. The median household income for the surrounding county is $95,751 compared to the national median of $69,021. The median age of people living in New Lenox is 36.6 years.
New Lenox Weather
The average high temperature in July is 84.1 degrees, with an average low temperature in January of 16 degrees. The average rainfall is approximately 37.9 inches per year, with 29.9 inches of snow per year.
