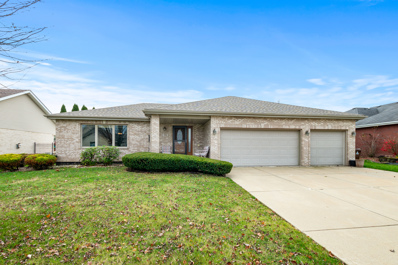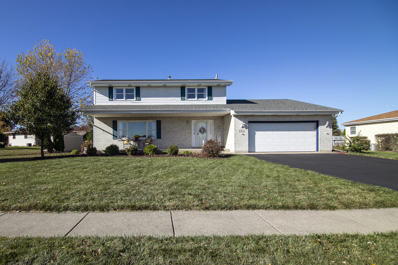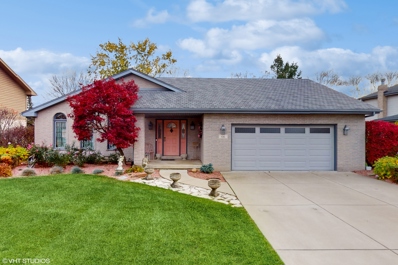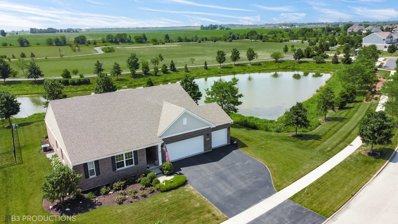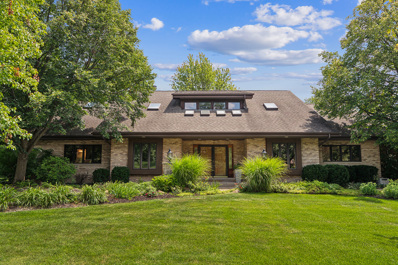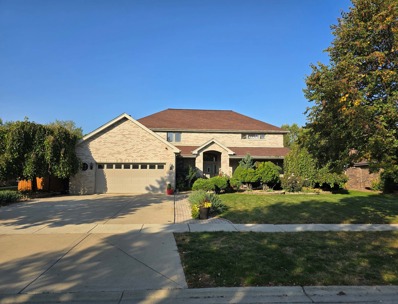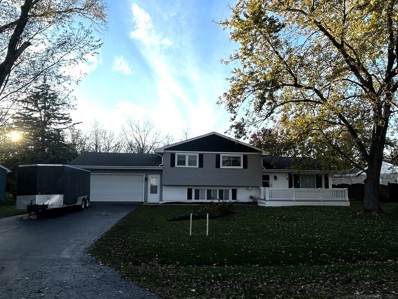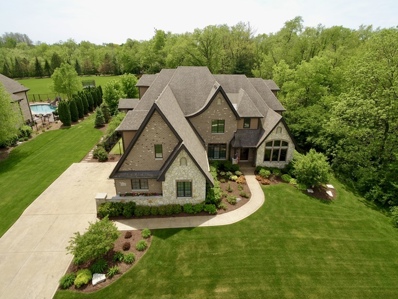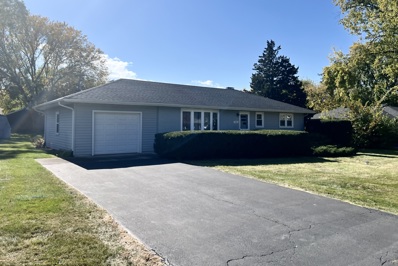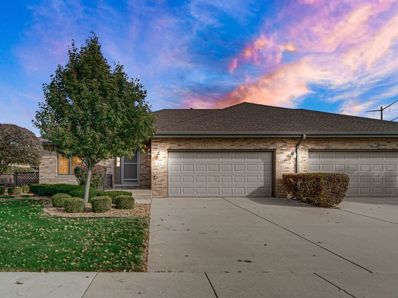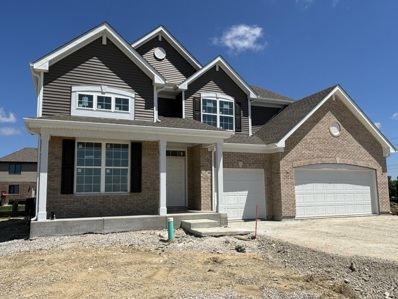New Lenox IL Homes for Sale
- Type:
- Single Family
- Sq.Ft.:
- 2,952
- Status:
- Active
- Beds:
- 4
- Year built:
- 2024
- Baths:
- 3.00
- MLS#:
- 12216842
- Subdivision:
- Darby Farm
ADDITIONAL INFORMATION
Welcome to the Fletcher at Darby Farm! This popular floorplan includes four bedrooms, two-and-a-half bathrooms, a flex room, a loft, and a full basement. We're excited to bring this floorplan to New Lenox! When you arrive at the Fletcher, you'll notice the first-floor brick wraparound for extra curb appeal. When you enter the Fletcher, you're greeted with an open foyer awaiting to be utilized for greeting family and friends. The oversized flex room can be used as a living room, or even a formal dining room; it's all up to you! Down the hallway, the spacious family room is perfect for the family to kick back and relax, watch a movie, or enjoy family fun night. The breakfast area is conveniently situated between the family room and kitchen-a great place to have a meal without missing any of the action. Your dream kitchen has finally arrived! It includes a walk-in pantry, center island, wraparound countertops and plenty of cabinetry. The kitchen is located near the sliding glass door that leads out into the backyard, making entertaining guests easy and convenient, whether you're inside or outside. On the second floor, you are welcomed by the open and spacious loft area. It could be a homework station, second family room, home office or whatever best suits your family's needs. The large second-floor laundry room is next to the loft and has plenty of opportunity to create additional storage for laundry accessories. The three secondary bedrooms all boast ample living space and include walk-in closets. A hall bath with a dual sink vanity and tub/shower combo can be utilized by all three bedrooms. The owner's suite is just as impressive! The owner's bathroom was designed to meet all your needs and includes a dual sink vanity and a walk-in closet. *Photos and Virtual Tour are of a model home, not subject home* Broker must be present at client first visit to any M/I Homes community. Lot 75
$599,900
1505 London Road New Lenox, IL 60451
- Type:
- Single Family
- Sq.Ft.:
- 3,300
- Status:
- Active
- Beds:
- 4
- Lot size:
- 1.08 Acres
- Year built:
- 1994
- Baths:
- 4.00
- MLS#:
- 12215918
ADDITIONAL INFORMATION
very modivated sellers!!! Any reasonable offer will be considered! I was impressed from the moment I walked into this home and you will be too...The beautiful staircase entry leading to 3 bedrooms upstairs plus a bonus loft playroom in the first bedroom to the left. Also a full bath with walk in closet. Master bedroom is on the main-level with full luxury bath including whirlpool tub and seperate shower and double sinks. There is a formal living room with plenty of built in cabinets and wet bar, a see-through fireplace to the eat-in area of the kitchen. Formal dining room with hardwood floors. Kitchen has huge table area, granite counter tops, closet pantry, island and all open to an additional cathedral family room with another fireplace. Main-level laundry room and 3 car attached garage. Basement is unfinished. Exit the family room patio doors to the concrete patio and in-ground pool.....but wait there's more...back garage has a kitchen set-up, bathroom, livingroom and loft area plus a garage to store all the pool equipment.(just needs some finishing touches) This quality built home is 3300 square feet with upgrades of newer window, newer roof, stainless steel appliances. Hurry to view!
- Type:
- Single Family
- Sq.Ft.:
- 2,376
- Status:
- Active
- Beds:
- 4
- Lot size:
- 0.24 Acres
- Year built:
- 2024
- Baths:
- 3.00
- MLS#:
- 12216142
- Subdivision:
- Shannon Estates
ADDITIONAL INFORMATION
BRAND NEW Construction Home!!! Nearing Completion! ~ SHANNON Estates of New Lenox...No HOA Here!! ~ Wonderful OPPORTUNITY, Home will be MOVE-In Ready SOON! ~ Popular LILY Floor Plan~ Brand NEW 2-story with 2376 Sq. Ft.~ 4 Bedrooms, 2.5 baths ~ Updated Cabinetry with GRANITE Counters in the Center Island Kitchen& SS Appliances ~ Easy care VINYL Plank Flooring on 1st level, except in Family Room ~ 9 Ft. Ceilings on 1st Floor ~ Interior Upgrades Thru-out the Home! ~ Convenient 2nd Floor Laundry ~ FULL Basment & 2 Car Attached Garage ~ NO HOA Fees Here in Shannon Estates!!! ~ On Site New Lenox Park District HIBERNIA Park with Splash Park, Playground, Pavilion, Fishing Pond, Picnic Area & Trails located in this Subdivision! ~ Convenient to Rte. 30 Shopping! ~ LINCOLNWAY Schools ~ Lake Michigan Water ~ LILY Model Available for Viewing in SHANNON ESTATES ~ SEE Sales Rep for all INFO on Building or any Available MOVE-In READY HOMES ~ Builder's office prepares the Sales Contract and holds the EM ~ Homesite #246
- Type:
- Single Family
- Sq.Ft.:
- 1,772
- Status:
- Active
- Beds:
- 3
- Year built:
- 2024
- Baths:
- 3.00
- MLS#:
- 12216025
- Subdivision:
- Leigh Creek
ADDITIONAL INFORMATION
NEW Duplex Townhomes in NEW LENOX!! Leigh Creek Townhomes will be ready for delivery Late Spring/Early Summer ~ HAMPTON Floor plan ~ FIRST Floor PRIMARY Bedroom ~ 1772 Sq. Ft. ~ Homesite #61 ~ THREE Bedrooms, Loft, FULL Basement and TWO Car Garage ~ 9 ft. ceilings on the FIRST floor ~ Open Staircase ~ Pre-engineered Wood flooring Main 1st floor living areas ~ Quartz Counters ~ Frankfort Schools, Lincolnway East ~ Lake Michigan water ~ Home is at drywall and interior finishes are being completed! ~ OTHER Duplex buildings are Under Construction Here in Leigh Creek ~ PHOTOS from Similar Leigh Creek Duplex Buildings ~ Builder's office prepares the sales contract and holds the EM.
- Type:
- Single Family
- Sq.Ft.:
- 2,907
- Status:
- Active
- Beds:
- 4
- Lot size:
- 0.27 Acres
- Year built:
- 2024
- Baths:
- 3.00
- MLS#:
- 12215381
- Subdivision:
- Calistoga
ADDITIONAL INFORMATION
NEW LENOX'S TOP RATED PREMIER COMMUNITY CALISTOGA WITH LINCOLNWAY CENTRAL HIGH SCHOOL .THIS POPULAR RALEIGH MODEL HAS OVER 2900 SQ.FT. 4 BEDROOMS, 2.5 BATH, 3 CAR GARAGE, FULL BRICK WRAP AROUND ENTIRE FIRST FLOOR WITH FULL BASEMENT... BEAUTIFUL 2-STORY ENTRY FOYER GREETS YOU PLUS 9FT 1ST FLOOR CEILINGS AND ELEGANT "SHAW" VINYL PLANK FLOORING. FORMAL LIVING & DINING ROOMS. FIRST FLOOR OFFICE, BEAUTIFUL KITCHEN WITH QUARTZ COUNTER TOPS, CUSTOM 42' CABINETS, SPACIOUS CENTER ISLAND, BREAKFAST BAR, & "GE" STAINLESS STEEL KITCHEN APPLIANCES! OPEN FAMILY ROOM WITH NATURAL & LED SURFACE LIGHTING, CONVENIENT FIRST FLOOR LAUNDRY ROOM! BEAUTIFUL PRAIRIE STYLE METAL BALUSTER RAILING! ELEGANT OWNERS SUITE BOASTS 2 WALK IN CLOSETS, POPULAR OVERSIZED WALK IN SHOWER, QUARTZ RAISED HEIGHT VANITIES, A PRIVATE COMMODE! ADDITIONAL SPACIOUS BEDROOMS. LARGE HALL BATHROOM FEATURES RAISED HEIGHT QUARTZ VANITY. WHITE COLONIST TRIM & DOORS THRU-OUT! FULL LANDSCAPE PACKAGE WITH FRONT SOD. PIECE OF MIND WITH EXTENSIVE BUILDER 10 YR. WARRANTY! GREAT LOCATION WITH EASY ACCESS TO I80 & 355.HOME SITE #76 PHOTOS ARE OF A SIMILAR ** RALEIGH MODEL ** HOME.
- Type:
- Single Family
- Sq.Ft.:
- 2,791
- Status:
- Active
- Beds:
- 4
- Lot size:
- 0.25 Acres
- Year built:
- 2002
- Baths:
- 3.00
- MLS#:
- 12211918
- Subdivision:
- Wildwood Club Estates
ADDITIONAL INFORMATION
Sought after and RARE is this "True 4 bed" 3-step ranch! Told by the previous owner that this was the builders own home, which explains all the amazing upgrades! Main level hardwood flooring in foyer and kitchen just refinished and dining room with real hardwood too! Custom wood blinds on all the windows. Solid 6 panel doors thru out, including closets! Most all closet lights are switched! Main level hall and 3 of the 4 bedrooms have new custom California closet organizers! Inviting family room with gas start/wood burning fireplace! Huge kitchen/table area with spacious island and all appliances stay too! Powder room and spacious laundry room conveniently located on the main level. Current owner just had a custom shower installed in the huge master bath. All toilets just replaced to the "Comfort Height" style! The massive basement has 10' ceilings on one side and 9' on the other including roughed in plumbing for a future bathroom! Fenced yard, water heater '19, roof '20, furnace and a/c '21 and front door along with select windows replaced in '21. HUGE 3 car garage is perfect for all your vehicles and toys! Including the basement you have approximately 4681 sq ft of living space! This house has all the updates and all the space to make this house, " YOUR NEW HOME"!!
$375,000
725 Lake Road New Lenox, IL 60451
- Type:
- Single Family
- Sq.Ft.:
- 2,100
- Status:
- Active
- Beds:
- 4
- Year built:
- 1994
- Baths:
- 3.00
- MLS#:
- 12211464
ADDITIONAL INFORMATION
Lovely 4 bedroom - 2 Story - New Lenox. Formal Living Room and Formal Dining Room. Large Eat in Kitchen with Oak Cabinets. Counters /Sinks replaced in 2023. Stainless Appliances and Room for Kitchen Table. Good Size Family Room. Half Bath on Main level. Great Closet Space, 4 Nice bedrooms upstairs with 2 Full Baths ( Master Bath . Laundry Shoot, and Pull down stairs to spacious attic. Full very large unfinfished Basement, ( plumbed for a Bath ) 2 Car Garage and Large Yard. Roof in 2016 and Air and Furnace in 2018.
- Type:
- Single Family
- Sq.Ft.:
- 1,800
- Status:
- Active
- Beds:
- 3
- Year built:
- 1990
- Baths:
- 3.00
- MLS#:
- 12212547
ADDITIONAL INFORMATION
This charming three-bedroom, two-and-a-half-bathroom four-step brick & cedar ranch is located in the desirable Wildwood Club Estates. The spacious eat-in kitchen boasts a bright breakfast nook with plenty of table space and breakfast bar, loads of windows, high-volume ceilings, under-cabinet lighting, a large pantry, and a bar sink-perfect for entertaining. Natural light pours into the home, enhancing the inviting family room with its cozy brick fireplace. The formal living and dining rooms offer additional space for family gatherings. The master suite features a large walk-in closet, providing ample storage. Guest bedroom has Murphy bed that stays!Adding to the home's functional layout a laundry room off kitchen and leads outside to a large deck ideal for barbecuing and enjoying the outdoors. The basement includes a utility sink and floor is piped for radiant heat, ready for customization. With a two-car garage and a fantastic location in a sought-after community, this home is a must-see! Some antique light fixtures do not stay but seller has replacements that will be provided for buyer, also some attached shelving and hardscape items will be removed.
- Type:
- Single Family
- Sq.Ft.:
- 2,095
- Status:
- Active
- Beds:
- 3
- Lot size:
- 0.26 Acres
- Year built:
- 2018
- Baths:
- 2.00
- MLS#:
- 12134423
- Subdivision:
- Bristol Park
ADDITIONAL INFORMATION
This TURN-KEY ranch is highlighted by a BACKYARD OASIS! The Bristol Park Subdivision is the home to the D.R. Horton built (2018), 3 bedroom, 2 bathroom, Takoma model home. Upon entry of the home, you are greeted with an open floor plan that is lit by an abundance of natural light! There are separate dining areas & breakfast areas on each side of the living room. The living room overlooks the backyard and the pond to the rear. The kitchen features granite countertops, oak cabinets, stainless steel appliances, a peninsula with bar seating, and an island! The open concept design seamlessly connects the kitchen to the living room making it an ideal space for entertaining guests. This home uses all of nearly 2,100 square feet of space on the main floor to the fullest. The master bedroom stands out with walk-in closets, windows overlooking your pond view and a full en-suite bathroom with a double vanity and separate shower! There are two additional spacious bedrooms with walk-in closets on the main floor! Don't worry about going to the basement for laundry, as there is a separate laundry room area on the main floor! The BACKYARD OASIS is truly the star of the show! Complete with a custom brick paver patio, pergola, and custom built in bar & grill, this backyard is a dream for entertaining guests or simply enjoying your backyard and the views of the pond! This home features a 3 car garage! This home is powered by solar, which will be transferred with the sale of the home! New Lenox is home to the award winning Lincoln-Way School District!
- Type:
- Single Family
- Sq.Ft.:
- 1,723
- Status:
- Active
- Beds:
- 2
- Year built:
- 1999
- Baths:
- 2.00
- MLS#:
- 12211487
ADDITIONAL INFORMATION
Welcome to the Grand Prairie subdivision. This awesome duplex offers 9 foot ceilings, 2/3 nice size bedrooms one was being used as a dining room, but a den or office is a great use. A large eat in kitchen with plenty of custom cabinets all appliances will stay, wonderful large private deck located off the eating area, kitchen is opened to the huge family room with brick fireplace. The large primary bedroom has an in-suite bath with skylight and large walk-in closet, main level laundry, Huge finished basement, Roof, Furnace, A/C and hot water heater all new in 2020.
- Type:
- Single Family
- Sq.Ft.:
- 1,500
- Status:
- Active
- Beds:
- 4
- Lot size:
- 0.5 Acres
- Year built:
- 1954
- Baths:
- 2.00
- MLS#:
- 12210786
ADDITIONAL INFORMATION
This inviting 4-bedroom, 2-full-bath home offers a warm and welcoming atmosphere on a spacious country lot in New Lenox. The smaller eat-in kitchen features a practical layout, while the expansive family room, flooded with natural light, provides a cozy space that can also double as an additional bedroom. Recent updates completed in 2024 include new flooring, neutral gray paint, and a renovated bathroom, alongside a full unfinished basement with new drywall and lighting. Enjoy the peace of mind that comes with a modern furnace (2023) and water heater (2022). With exterior updates completed about six years ago, this delightful home is ready for you to make it your own!
- Type:
- Single Family
- Sq.Ft.:
- 3,727
- Status:
- Active
- Beds:
- 4
- Lot size:
- 1 Acres
- Year built:
- 1996
- Baths:
- 5.00
- MLS#:
- 12210582
ADDITIONAL INFORMATION
Extraordinary, one of a kind beauty! Situated on a mature acre lot on one of New Lenox most beautiful and sought after north side locations. This custom built home provides tranquility on the outside and quality on the inside! Impressive imported marble entry invites you into a huge foyer that steps down into an expansive great room featuring soaring ceilings, fireplace and panoramic views of stunning back yard surrounded by mature trees. This magnificent floor plan offers a private primary suite on its own level featuring new hardwood flooring, walk in closets and a gorgeous updated bath with marble heated floors, custom walk in shower and free standing tub. Main level features a large dining room providing wonderful space for family gatherings, a lovely home office featuring custom millwork. 2 bedrooms on main level with gleaming hardwood flooring and a jack and jill bath. Enormous kitchen with built in stainless steel appliances and access to screened in cedar porch. Main level also provides spacious laundry room and 2 half baths. This home only gets better as you go to the walk out lower level! This is the perfect entertaining area equipped with custom bar, gaming area, work out room (currently being used as bedroom) that has an adjoining jack and jill bath with large custom walk in shower that connects to huge 4th bedroom/media room. Lower level also has a craft area as well as extra storage rooms. Walk out leads to covered patio surrounded by perennials and steps up to open yet secluded back yard oasis. Enjoy picturesque views from cedar deck spanning the back of home featuring bridges and a beautiful gazebo. Home is equipped with sprinkler system, heated 3 car garage, security system, central vac with kick sweep in kitchen, 2 heating systems include a 6 zoned hot water baseboard heat and radiant heated flooring in master bath and basement floors as well as gas forced air furnace. All this and so much more located with close proximity to I-80 and 355 as well as Silver Cross Hospital, shopping and highly ranked Lincoln Way High School district.
- Type:
- Single Family
- Sq.Ft.:
- 3,100
- Status:
- Active
- Beds:
- 4
- Lot size:
- 0.31 Acres
- Year built:
- 2002
- Baths:
- 3.00
- MLS#:
- 12210009
- Subdivision:
- Bluestone Bay
ADDITIONAL INFORMATION
Welcome to this stunning step ranch located in the desirable Bluestone Bay subdivision, offering an impressive 4 bedrooms, 2.5 bathrooms, and a spacious 3-car attached garage. This huge model boasts over 3,000 square feet of living space, featuring a unique dual-sided brick fireplace that elegantly connects the vaulted living and family rooms, both enhanced by charming wood beams. The large eat-in kitchen is a chef's dream, equipped with ample cabinets, generous counter space, an inviting island with a breakfast bar, and a big picture window that fills the space with natural light. Adjacent to the kitchen, the expansive rec/sun room with red oak hardwood floors provides the perfect spot for relaxation or entertainment, while a large loft on the second level offers a stunning overlook of the family room. The master suite is a true retreat, showcasing a tray ceiling and double closets, complemented by a big master bathroom with double sinks, a whirlpool tub, a separate shower, and a skylight. With all four bedrooms and laundry room conveniently located on the main level, this home provides both comfort and functionality. The full unfinished basement, featuring extended 12-foot ceilings, presents endless possibilities for customization. Recent updates include a newer furnace, A/C unit, and hot water heaters in 2019, ensuring your comfort year-round. Relax with peace of mind as the home is equipped with a Zoeller back up sump pump system. Step outside to the backyard, accessible from the rec/sun room, where a concrete patio awaits your outdoor gatherings. Situated within the award-winning Lincoln-Way High School district and within walking distance to parks, the remarkable features and ample space offer a fantastic opportunity to make this your dream residence.
- Type:
- Single Family
- Sq.Ft.:
- 4,300
- Status:
- Active
- Beds:
- 4
- Lot size:
- 0.33 Acres
- Year built:
- 2003
- Baths:
- 4.00
- MLS#:
- 12209348
- Subdivision:
- Bluestone Bay
ADDITIONAL INFORMATION
Welcome to this nice 2-story home with a full finished basement, nestled in the highly sought Bluestone Bay subdivision! The exterior features an oversize 2-car garage, offering ample storage and convenience, and a professionally landscaped yard. Nice size backyard with huge deck and 24 Feet above ground Pool. The main floor offers living room, a formal dining room, and a cozy family room with a brick fireplace that seamlessly flows into the kitchen with dinette area, stainless steel appliances, granite countertops. Upstairs, the 2nd floor hosts 4 spacious bedrooms and 2 bathrooms, including a luxurious master suite with a walk-in closet. The finished basement offers even more living space, Gorgeous Bar in huge recreation room, perfect for entertaining or extended stays including full bathroom., office space and large storage space. -This home is perfectly situated in a subdivision known for its beautiful homes, walking paths, scenic ponds, and parks, all while being just minutes from shopping, dining, the Metra station, and excellent schools. House futures 2 heating system 1 furnace and A/C was replaced 3 months ago. Don't miss the opportunity to make this property your home!!
- Type:
- Single Family
- Sq.Ft.:
- 2,200
- Status:
- Active
- Beds:
- 4
- Year built:
- 1973
- Baths:
- 3.00
- MLS#:
- 12208529
ADDITIONAL INFORMATION
WELCOME TO THIS CHARMING 4 BEDROOM, 2.5 BATH HOME IN THE HEART OF NEW LENOX AND IN DESIRABLE LINCOLN-WAY WEST HIGH SCHOOL DISTRICT! COME SEE THIS MOVE-IN READY HOME WITH OPEN FLOOR PLAN, AMPLE LIVING SPACE, SERENE BACKYARD AND MORE! THE BEAUTIFULLY UPDATED KITCHEN HAS CORIAN COUNTERTOPS, STAINLESS STEEL APPLIANCES AND AMPLE CABINET SPACE. THE 2ND LEVEL HAS A PRIMARY SUITE WITH AN ATTACHED HALF BATHROOM AND DOUBLE CLOSETS, AS WELL AS THREE ADDITIONAL SPACIOUS BEDROOMS. THE WALK-OUT BASEMENT OFF THE GARAGE, IS GREAT FOR AN ADDITIONAL ENTERTAINING SPACE, HOME OFFICE OR STORAGE. THE WALK-OUT CEDAR DECK LEADS TO A BEAUTIFULLY MAINTAINED BACKYARD AND WHETHER YOU LOVE GARDENING, OUTDOOR DINING, OR SIMPLY UNWINDING IN A SERENE SETTING, THIS BACKYARD IS A NATURAL PARADISE. THIS HOME IS CONVENIENTLY LOCATED 1 MILE FROM THE NEW LENOX TRAIN STATION, STARBUCKS, LOCAL SHOPPING & RESTAURANTS AND I80/355 EXPRESSWAYS. **NEW ROOF AND WATER HEATER (2022), NEW FRONT DOOR AND STORM DOOR (2021), NEW GARAGE DOOR AND OPENER (2023),NEW ELECTRICAL PANEL (2024), MAINTENANCE FREE SIDING, AND 13 MONTH HOME WARRANTY INCLUDED!
$475,000
211 Roberts Road New Lenox, IL 60451
- Type:
- Single Family
- Sq.Ft.:
- 1,420
- Status:
- Active
- Beds:
- 3
- Lot size:
- 0.4 Acres
- Year built:
- 1961
- Baths:
- 2.00
- MLS#:
- 12208461
ADDITIONAL INFORMATION
Welcome to this charming single-family home located at 211 Roberts Rd in New Lenox, IL. Built in 1961, this has been remodeled from top to bottom, a tri-level property offering a comfortable and spacious living space perfect for families. This lovely home features two bathrooms, providing convenience and privacy for its residents. With a total finished area of 1,420 sq.ft., there is plenty of room for relaxation and entertainment. The lot size is a generous 17,298 sq.ft., (172 x 100) offering ample outdoor space for activities and gatherings. The maintenance free home boasts a classic design with a traditional appeal. The lush greenery surrounding the property adds to the overall charm and curb appeal. The neighborhood is quiet and peaceful, providing a serene environment for residents to enjoy. As you step inside, you will be greeted by a warm and inviting living space. The main floor features an open concept / vaulted ceiling and a beautiful kitchen with a large island. There is also a bonus room off the back of the house. The large windows allow natural light to illuminate the rooms, creating a bright and airy atmosphere. The upper level of the home house has the 3 bedrooms and a full bathroom. The bedrooms are comfortable and well-appointed, providing a peaceful retreat for rest and relaxation. The backyard (just under a 1/2 acre) of the property is perfect for enjoying the outdoors and hosting gatherings. The expansive lot size allows for endless possibilities, from gardening to outdoor entertaining. Overall, 211 Roberts Rd is a wonderful family home that offers comfort, convenience, and charm. With its spacious layout, convenient location, and peaceful surroundings, this property is a perfect place to call home. Don't miss the opportunity to make this lovely residence your own!
$1,275,000
1132 Georgias Way New Lenox, IL 60451
- Type:
- Single Family
- Sq.Ft.:
- 7,251
- Status:
- Active
- Beds:
- 5
- Lot size:
- 0.8 Acres
- Year built:
- 2014
- Baths:
- 5.00
- MLS#:
- 12198791
- Subdivision:
- Steeple Run
ADDITIONAL INFORMATION
Absolutely phenomenal home located in a superb location in Steeple Run subdivision of New Lenox. Vacation in your own backyard with the heated inground pool with slide, hot tub, pool house with full bathroom, fire-pit, meditation pond that can be used as a koi pond, zip line. Custom heated and cooled Clubhouse built in 2021 which is perfect for luxury camp outs! Situated on .80 acre lot and serviced by Lake Michigan water and city sewer. Custom built in 2014 and features over 7200 square-foot of finished living space. You will not be disappointed with the extra large room sizes thru out. 5 bedrooms, 4 1/2 bathrooms, 3 1/2 car garage with custom built in cabinetry and epoxy floor. Main level rooms include extra large eat in kitchen with upgraded cabinets, island with breakfast bar, granite tops and stainless steel appliances. Family room with heatilator fireplace showcasing stone wall. Formal dining room and private office with French doors and built-in bookshelves. Wonderful and private living room area with French doors. Mudroom offers custom built in locker cabinets and door to the fenced in dog run with artificial grass. The second-floor laundry room is a perfect location among the 4 bedrooms on that level. Huge master bedroom with 2 large wall in closets! Master bedroom bathroom has a dual sink vanity, and a custom walk-in tile shower with seat. The third level of the house is finished which includes a bonus room, bedroom, and full bath. There is a full finished basement with stained concrete floors, large wet bar and a theater room. Located a few blocks away from Sanctuary golf course. New Lenox grade schools and Lincoln-Way Central high school. Just minutes away from I-80, I-355, train stations, great shopping and restaurants.
- Type:
- Single Family
- Sq.Ft.:
- 1,900
- Status:
- Active
- Beds:
- 3
- Lot size:
- 0.31 Acres
- Baths:
- 1.00
- MLS#:
- 12191886
ADDITIONAL INFORMATION
Move-in ready 3 bedroom, 1 bath Ranch with full basement! Hardwood floors and under carpeting in the living room, laminate flooring in the eat-in kitchen. Recently painted throughout. Full unfinished basement clean and ready for your ideas, great for additional living space with laundry area & standing shower. Furnace & A/C~12 years old. Roof~10 years old. Newer septic tank, 2014 added security alarm and cleaned 2022. New electric service to home 2022 (not new wiring) New water pressure system~5 years. New sump pump~2024. Basement walls reinforced in 2017 and approved by the county. Replacement windows. Oversize 1 car garage with storage & door to patio & attic access to home. Estate sale sold as-is. Make your appointment today!
- Type:
- Single Family
- Sq.Ft.:
- 2,448
- Status:
- Active
- Beds:
- 4
- Baths:
- 3.00
- MLS#:
- 12203943
- Subdivision:
- Calistoga
ADDITIONAL INFORMATION
MASSIVE PRICE REDUCTION! Move-in-READY NOW! Take advantage of extremely low financing specials available on this stunning new construction Brooklyn Model in the desirable Calistoga subdivision in New Lenox, making it an even greater opportunity to own your dream home. The price has dropped by over 38,000 dollars and this home is ready for immediate move-in. Step into over 2,400 square feet of beautifully designed living space, starting with a welcoming covered front patio and a striking two-story foyer featuring a prairie-style metal baluster split staircase. This 4-bedroom, 2.5-bathroom home boasts thoughtful details throughout, including a full brick wrap-around exterior on the first floor and a 2-car garage with a full basement. The kitchen is a chef's dream, featuring white 42-inch cabinetry, sleek quartz countertops, an expansive island with breakfast bar, stainless steel GE appliances, and a light-filled dining area. The open-concept layout flows seamlessly into the spacious family room, complete with LED surface lighting and energy-efficient windows. A private office or den is conveniently located just off the foyer, and a formal dining room adds versatility and charm to the main level, all enhanced by 9-foot ceilings and durable luxury vinyl plank flooring. The luxury owner's suite offers a peaceful retreat with an oversized walk-in shower, quartz raised-height vanities, a linen closet, and a private commode. Three additional spacious bedrooms on the second floor feature LED surface lighting and generous closet space, along with a convenient second-floor laundry room. Additional highlights include white colonist trim, two-panel doors throughout, a Ring video doorbell, keyless entry, programmable thermostat, and other energy-efficient features. Located near parks, shopping, dining, entertainment, and with easy access to I-80 and I-355, this home is part of the award-winning Lincoln-Way Central High School district. Lake Michigan water and Metra access just a half mile away add to the convenience of this location. This home is ready for you to move in today.
$999,999
720 Scott Court New Lenox, IL 60451
- Type:
- Single Family
- Sq.Ft.:
- 6,600
- Status:
- Active
- Beds:
- 4
- Lot size:
- 1.79 Acres
- Year built:
- 1987
- Baths:
- 5.00
- MLS#:
- 12203249
- Subdivision:
- Riivendell
ADDITIONAL INFORMATION
Rarely available! Don't miss your chance to own 1.8 acres in a quiet corner of the desirable Riivendell subdivision! This nicely landscaped lot is the vacation oasis you have been looking for. Enjoy the summer days relaxing in the backyard living area on the sofa under the canopy, cooking in the outdoor kitchen equipped with a Summit gas grill, refrigerator and Green Egg smoker, dipping into the heated prefab-fiberglass inground pool aglow with ambient lighting and water gushers all while listening to your favorite music through the 12 Sonance speakers and subwoofer. In the evening soak in the hot tub while the flames from the torches and gas fireplace light up your night or gather for a campfire around the outdoor firepit. As daylight fades the tree lights add wonderful illumination to the beautiful yard. The yard provides plenty of green space for outdoor games and the paths are fun for any 4 wheeling toys you might have. A huge shed provides storage for your lawn and garden equipment as well as all your toys and a sturdy wrought iron fence frames the yard. A pond in the back corner of the yard can be stocked with fish for your enjoyment. The. front entry is very welcoming as you step into the dramatic 2 story foyer of the home with its dynamic curved staircase and updated chandelier. Adjacent to the entry you'll experience quiet sophistication in the cherry wood office with built-in bookcases, custom trim and ambient fireplace. The kitchen is the heart of the home and this kitchen will not disappoint! There is ample space for everyone to gather. The custom cabinetry, granite counters, high end stainless appliances, stainless farm sink, large center island and breakfast bar make this a functional open space to enjoy meal prep for your family and friends. The kitchen flows into the delightful, spacious family room with its strong architectural exposed beams, skylights, sliding glass doors and windows on both sides of the stone fireplace. On the opposite side of the kitchen is a large formal dining room with bay window and adjoining living room with lots of natural light flowing in through its many windows and a cozy fireplace. Great 2nd floor layout with 4 large bedrooms and 3 full bathrooms. Unwind in the master suite which showcases tray ceilings, crown molding and recessed lighting. The master bath is a great retreat with the soaking tub, double vanity, custom tile, 2 walk in closets, separate toilet and shower room. The finished basement provides an assortment of extra entertainment space: a home theater with surround sound speakers, projector, full size screen, amplifier; bar with a sink, space for refrigerator and range; gaming or sitting room; exercise space; recreation area and plenty of storage space. The attached 3 car garage has been updated with 2 Wallbox EV Chargers and water spicket. Whole house generator provides piece of mind in emergency situations. Over 336K in recent improvements include pool, paver patio, hot tub, landscaping, tree lights, roof (May 2024), skylights, dishwasher (2024), theater equipment, septic field, Wallbox EV Chargers, ring doorbell, nest thermostats, new pool pump, new air conditioner. Be sure to view the video for arial shots of the yard!
- Type:
- Single Family
- Sq.Ft.:
- 1,520
- Status:
- Active
- Beds:
- 3
- Lot size:
- 0.47 Acres
- Year built:
- 1981
- Baths:
- 2.00
- MLS#:
- 12187805
- Subdivision:
- Knollcrest
ADDITIONAL INFORMATION
You can celebrate the Holidays in your 3 bedroom/2 bath split level on almost 1/2 acre lot in unincorporated New Lenox! You'll love the good sized living room with a cozy wood burning fireplace! The kitchen features loads of cabinets, black appliances and newer flooring (2018) and leads out to the huge deck overlooking the beautiful yard!! 3 Bedrooms with hardwood floors include a primary bedroom with a private bath (updated in 2018). The lower level is finished with a Wet Bar and is perfect for entertaining! Head out and Relax and entertain in the 2 season room with full windows, accesses the large deck and fenced in yard. 2 Car Oversized garage with generator wiring, provides plenty of room for work area and storage! The large yard includes a huge shed. Newer improvements include bedroom windows (2016), water heater, kitchen sink and stovetop (2024), water softener (2018) and interior paint. You have an option for an electric or gas dryer. All this and close to highly rated Lincolnway Schools, shopping, Metra and I-80/57!
- Type:
- Single Family
- Sq.Ft.:
- 1,650
- Status:
- Active
- Beds:
- 2
- Year built:
- 1994
- Baths:
- 2.00
- MLS#:
- 12199563
- Subdivision:
- Grand Prairie
ADDITIONAL INFORMATION
This Grand Prairie brick ranch townhome is move in ready.... This wonderful home features 2 bedrooms, 2 full bathrooms, beautiful eat-in-country kitchen with tons of natural lighting and a view in the front of the home with big windows and sliding patio door leading to the large deck, 2 closets in the hallway for extra main level storage, living room and dining combo offers a big open area, primary bedroom boosts a hugh walk-in-closet. The full partial finished basement offers a large rec room or family room space, workroom, storage and a utility room, the workbench and shelving stay in the workshop. New roof in 2015, new sump pump in 2021, HVAC checked and cleaned yearly, sprinkler systems. All conveniently located close to shopping, restaurants, I-80 access, Metra train station, and New Lenox Commons. Come see this today!
- Type:
- Single Family
- Sq.Ft.:
- 2,907
- Status:
- Active
- Beds:
- 5
- Lot size:
- 0.27 Acres
- Baths:
- 3.00
- MLS#:
- 12195725
- Subdivision:
- Calistoga
ADDITIONAL INFORMATION
NEW LENOX'S TOP RATED PREMIER COMMUNITY CALISTOGA WITH LINCOLNWAY CENTRAL HIGH SCHOOL!! THIS RALEIGH MODEL HAS OVER 2900 SQ.FT. 5 BEDROOMS, 3 BATH, 3 CAR GARAGE, THIS HOME DOES NOT DISAPPOINT! FULL BRICK WRAP AROUND ENTIRE FIRST FLOOR WITH FULL BASEMENT... STUNNING 2-STORY ENTRY FOYER GREETS YOU, 9FT 1ST FLOOR CEILINGS AND ELEGANT "SHAW" VINYL PLANK FLOORING. FORMAL LIVING & DINING ROOMS. **FIRST FLOOR IN-LAW SUITE WITH FULL BATH** GOURMET KITCHEN WITH QUARTZ COUNTER TOPS, CUSTOM 42' CABINETS, GRANDE CENTER ISLAND, BREAKFAST BAR, & "GE" STAINLESS STEEL KITCHEN APPLIANCES! OPEN FAMILY ROOM WITH NATURAL & LED SURFACE LIGHTING, CONVENIENT FIRST FLOOR LAUNDRY ROOM! BEAUTIFUL PRAIRIE STYLE METAL BALUSTER RAILING! ELEGANT OWNERS SUITE BOASTS 2 WALK IN CLOSETS, POPULAR OVERSIZED WALK IN SHOWER, QUARTZ RAISED HEIGHT VANITIES, A PRIVATE COMMODE! ADDITIONAL SPACIOUS BEDROOMS. LARGE HALL BATHROOM FEATURES RAISED HEIGHT QUARTZ VANITY. WHITE COLONIST TRIM & DOORS THRU-OUT! FULL LANDSCAPE PACKAGE WITH FRONT SOD. PIECE OF MIND WITH EXTENSIVE BUILDER 10 YR. WARRANTY! GREAT LOCATION WITH EASY ACCESS TO I80 & 355. PHOTOS ARE OF A SIMILAR ** RALEIGH MODEL ** HOME. Homesite 115
- Type:
- Single Family
- Sq.Ft.:
- 2,269
- Status:
- Active
- Beds:
- 4
- Baths:
- 2.00
- MLS#:
- 12194078
- Subdivision:
- Country Creek
ADDITIONAL INFORMATION
NEW LENOX COUNTRY CREEK! Big 4 bedroom 2 bath Quad with fantastic insulated 3 season room, lower level family room with gas start wood burning fireplace,4th bedroom and full bath.(great for guests!) Partially finished basement, big privacy fenced backyard with pool and shed for entertaining too! New roof and siding within the last 2 years! Lincoln Way West High school! Hurry, dont miss this one!
- Type:
- Single Family
- Sq.Ft.:
- 1,772
- Status:
- Active
- Beds:
- 3
- Year built:
- 2024
- Baths:
- 3.00
- MLS#:
- 12193441
- Subdivision:
- Leigh Creek
ADDITIONAL INFORMATION
NEW Duplex Townhomes in NEW LENOX!! Leigh Creek Townhomes will be ready for delivery Dec/Jan. ~ HAMPTON Floor plan ~ FIRST Floor PRIMARY Bedroom ~ 1772 Sq. Ft. ~ Homesite #61 ~ THREE Bedrooms, Loft, Full Basement and TWO Car Garage ~ 9 ft. ceilings on the FIRST floor ~ Open Staircase ~ Pre-engineered Wood flooring Main 1st floor living areas ~ Quartz Counters ~ Frankfort Schools, Lincolnway East ~ Lake Michigan water ~ Home is at drywall and interior finishes are being completed! ~ OTHER Duplex buildings are Under Construction Here in Leigh Creek ~ PHOTOS from Similar Leigh Creek Duplex Buildings ~ Builder's Office prepares the Sales Contract and holds EM ~


© 2024 Midwest Real Estate Data LLC. All rights reserved. Listings courtesy of MRED MLS as distributed by MLS GRID, based on information submitted to the MLS GRID as of {{last updated}}.. All data is obtained from various sources and may not have been verified by broker or MLS GRID. Supplied Open House Information is subject to change without notice. All information should be independently reviewed and verified for accuracy. Properties may or may not be listed by the office/agent presenting the information. The Digital Millennium Copyright Act of 1998, 17 U.S.C. § 512 (the “DMCA”) provides recourse for copyright owners who believe that material appearing on the Internet infringes their rights under U.S. copyright law. If you believe in good faith that any content or material made available in connection with our website or services infringes your copyright, you (or your agent) may send us a notice requesting that the content or material be removed, or access to it blocked. Notices must be sent in writing by email to [email protected]. The DMCA requires that your notice of alleged copyright infringement include the following information: (1) description of the copyrighted work that is the subject of claimed infringement; (2) description of the alleged infringing content and information sufficient to permit us to locate the content; (3) contact information for you, including your address, telephone number and email address; (4) a statement by you that you have a good faith belief that the content in the manner complained of is not authorized by the copyright owner, or its agent, or by the operation of any law; (5) a statement by you, signed under penalty of perjury, that the information in the notification is accurate and that you have the authority to enforce the copyrights that are claimed to be infringed; and (6) a physical or electronic signature of the copyright owner or a person authorized to act on the copyright owner’s behalf. Failure to include all of the above information may result in the delay of the processing of your complaint.
New Lenox Real Estate
The median home value in New Lenox, IL is $344,700. This is higher than the county median home value of $305,000. The national median home value is $338,100. The average price of homes sold in New Lenox, IL is $344,700. Approximately 87.7% of New Lenox homes are owned, compared to 8.51% rented, while 3.78% are vacant. New Lenox real estate listings include condos, townhomes, and single family homes for sale. Commercial properties are also available. If you see a property you’re interested in, contact a New Lenox real estate agent to arrange a tour today!
New Lenox, Illinois 60451 has a population of 26,942. New Lenox 60451 is more family-centric than the surrounding county with 42.68% of the households containing married families with children. The county average for households married with children is 37.33%.
The median household income in New Lenox, Illinois 60451 is $118,817. The median household income for the surrounding county is $95,751 compared to the national median of $69,021. The median age of people living in New Lenox 60451 is 36.6 years.
New Lenox Weather
The average high temperature in July is 84.1 degrees, with an average low temperature in January of 16 degrees. The average rainfall is approximately 37.9 inches per year, with 29.9 inches of snow per year.





