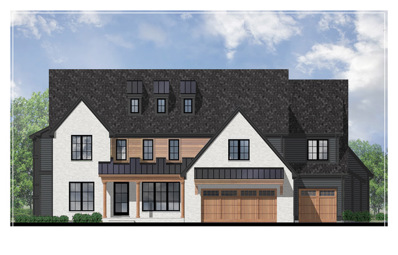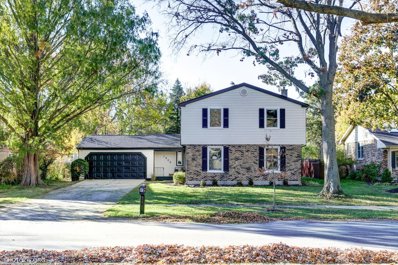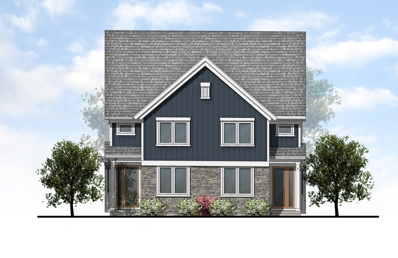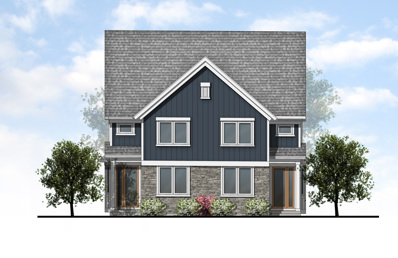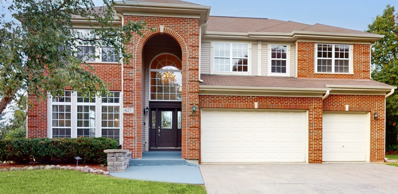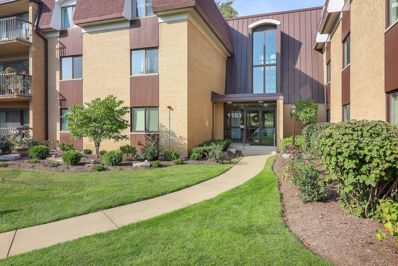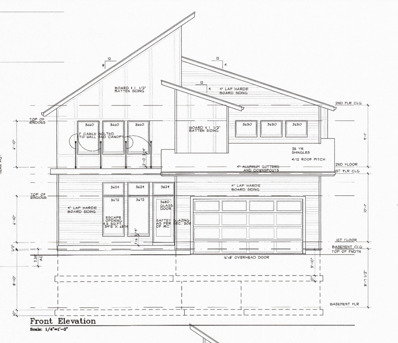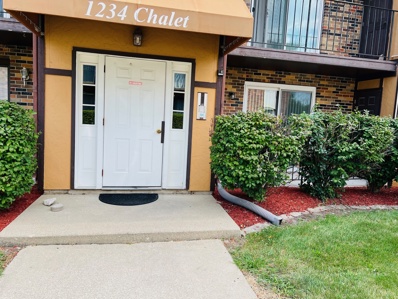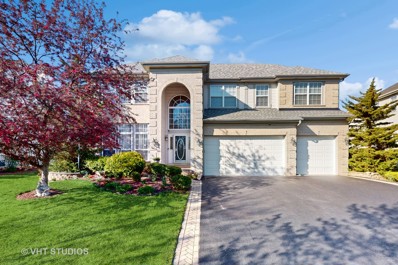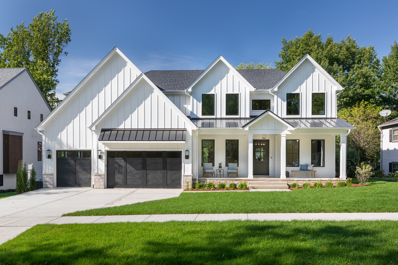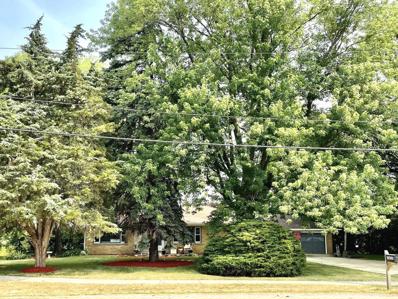Naperville IL Homes for Sale
$1,995,000
1117 Heatherton Drive Naperville, IL 60563
- Type:
- Single Family
- Sq.Ft.:
- n/a
- Status:
- Active
- Beds:
- 4
- Lot size:
- 0.28 Acres
- Baths:
- 5.00
- MLS#:
- 12204877
- Subdivision:
- Cress Creek
ADDITIONAL INFORMATION
Your Home, Your Style! Design a custom dream home on an expansive, private lot within the highly sought-after Cress Creek golf community in north Naperville. Located in the award-winning School District 203, this prime location is just minutes from downtown shops and restaurants, major highways, the Metra, forest preserves, and more. Partner with a HOUZZ award-winning, local builder known for exceptional craftsmanship, meticulous attention to detail, and a client-first approach. This builder offers flexibility, allowing you to bring your unique vision to life- from personalized floor plans to luxurious finishes- ensuring every detail is tailored to your tastes and lifestyle. Whether you come with your own ideas or collaborate with the builder's talented architect and design team, your custom home will reflect your distinct style for years to come. This rare, 85' x 144' lot backing to the tranquil McDowell Forest Preserve, and featuring an additional 30' of accessible land, provides endless possibilities for creating a residence that suits your needs and goals. All custom homes include as standard, the highest level of construction and finishes, premium custom cabinetry & hardware, wide-plank hardwood flooring throughout, a three-car garage, a deep-pour full basement, and generous interior allowances. Floor plans, bedroom and bath configurations, style, & square footage are customized to your lifestyle. Looking for extras like a sports court, main floor primary, outdoor kitchen, or an in-law suite? With over 40 years of experience, this trusted builder will ensure all your must-haves are addressed. This is your chance to create a truly bespoke home in a coveted location -without compromise! Rendering and photos are samples of the builder's work. Your dream home awaits!
- Type:
- Single Family
- Sq.Ft.:
- 1,412
- Status:
- Active
- Beds:
- 2
- Year built:
- 2000
- Baths:
- 3.00
- MLS#:
- 12206585
ADDITIONAL INFORMATION
Welcome to this newly renovated, spacious corner unit with a private entrance located on the serene end of the street. This two-level home boasts an open floor plan with a freshly updated kitchen featuring newer appliances, perfect for seamless living and dining. Enjoy ample natural light and views of the forest preserve through large sliding doors leading to the deck. Inside, LVT flooring spans throughout, the 2nd floor offers 2 newly remodeled bathrooms. The master bedroom features a vaulted ceiling and a private bath. Abundant storage space includes numerous closets and a second-floor laundry room with new washer and dryer. Additionally, the full basement provides extensive storage options and potential for customization. A 2022-installed radon mitigation system ensures safety and peace of mind. Don't miss the opportunity to make this beautifully renovated property your new home.
$2,399,900
5s504 Radcliff Road Naperville, IL 60563
- Type:
- Single Family
- Sq.Ft.:
- 5,075
- Status:
- Active
- Beds:
- 4
- Lot size:
- 1.3 Acres
- Baths:
- 5.00
- MLS#:
- 12205354
ADDITIONAL INFORMATION
Seize the rare opportunity to build your dream home on this breathtaking 2.07-acre trophy lot in North Naperville - a private, picturesque retreat that feels worlds away, yet is just minutes from I-88/I-355, Costco, Amazon Fresh, and convenient access to Naperville and Lisle Train Stations, as well as Downtown Naperville. Nestled in one of the most coveted locations in the area, this expansive 150x600-foot homesite offers the perfect balance of serene country living and easy urban connectivity. Presenting The Wyndermere, an exciting proposed construction home designed to elevate your lifestyle. This modern masterpiece boasts 4,075 sq ft of open-concept living space, plus an additional 1,000 sq ft finished rec room and full bath in the basement, bringing the total finished space to an impressive 5,075 sq ft. With massive windows that bathe the interior in natural light, the design feels both expansive and inviting. The home features 4 spacious bedrooms, including a private ensuite retreat, and a floor plan that effortlessly blends expansive entertainment areas with cozy, intimate spaces. The 3-car L-shaped side-load garage adds to the home's striking curb appeal and practicality. Built by one of Naperville's most trusted custom homebuilders, with over 36 years of experience and 7-time Best Builder honors from Naperville Magazine, this home exemplifies quality craftsmanship and innovative design. The builder's commitment to excellence ensures every detail is meticulously crafted, with a focus on creating a safe, healthy, and sustainable living environment. The home is ENERGY STAR Certified and HERS & EPA Indoor AirPlus Certified, ensuring energy efficiency and superior indoor air quality. The advanced ERV air system and Low-VOC paints and stains make for a cleaner, allergen-free home for you and your family. Located in the highly acclaimed Naperville School District 203, this is more than just a home - it's an investment in a lifestyle of comfort and quality. Whether you're drawn to the Wyndermere as is, or you have your own vision for your dream home, this builder is dedicated to bringing your dream to life. Don't miss this once-in-a-lifetime opportunity to build on a truly rare lot in North Naperville. Love the style? Great! Or if you are looking for a different style- then lets create your dream home! *Photos used are examples of quality and may include optional finishes*
- Type:
- Single Family
- Sq.Ft.:
- 3,780
- Status:
- Active
- Beds:
- 5
- Year built:
- 1972
- Baths:
- 3.00
- MLS#:
- 12201404
- Subdivision:
- Indian Hill
ADDITIONAL INFORMATION
Welcome to this beautifully updated 5-bedroom, 3-bathroom home in the highly sought-after neighborhood of Naperville! Nestled on a prime lot, 1525 Chickasaw Dr features recent upgrades and modern finishes, creating a comfortable and stylish lifestyle for you and your family. The bright, updated kitchen boasts new quartz countertops, refinished cabinet exteriors, and sleek new appliances (2024). Enjoy bamboo floors throughout the living, dining, family, and master bedroom areas (2023), and newly refurbished wooden flooring (2024) in the first-floor bedroom, three upstairs bedrooms, and staircase. The bathrooms have been beautifully renovated, adding a fresh and luxurious touch! With plenty of natural light, freshly painted interiors, and numerous essential updates, this move-in-ready home combines comfort, style, and modern living in an unbeatable location. Don't miss out on making this your new home!
- Type:
- Single Family
- Sq.Ft.:
- 1,050
- Status:
- Active
- Beds:
- 2
- Year built:
- 1979
- Baths:
- 2.00
- MLS#:
- 12201195
- Subdivision:
- Cress Creek
ADDITIONAL INFORMATION
WALK UP OR TAKE THE ELEVATOR TO THIS SECOND FLOOR TWO BEDROOM, TWO BATHROOM LUXURY CONDO. FRESH MODERN PAINT, WHITE TRIM WITH NEWER CARPET. SPACIOUS OPEN CONCEPT KITCHEN LIVING ROOM COMBO WITH SLIDING GLASS DOORS TO THE PRIVATE BALCONY OVERLOOKING A WOODED COURTYARD. SHADED IN THE PM FOR SUMMER BARBECUES. STAINLESS STEEL RANGE, MICROWAVE & DISHWASHER 2023, LIGHT FIXTURES,WINDOWS, ROOF, UPDATED HALLWAYS 2023! GREAT AMENITIES INCLUDE PLAYGROUND, TENNIS COURTS, SWIMMING POOL, BASKETBALL & TENNIS COURTS. DOUBLE DOOR SECURITY ENTRANCE. LAUNDRY IN THE LOWER LEVEL WITH ADDITIONAL ASSIGHNED STORAGE...MONTHLY ASSESSMENT INCLUDES HEAT, WATER, GAS & COMMON INSURANCE. CLUBHOUSE POOL, EXTERIOR MAINTENANCE SCAVANGER, LAWN CARE AND SNOW REMOVAL. AMPLE OUTDOOR PARKING IS UNASSIGNED. JUST MINUTES TO DOWNTOWN NAPERVILLE STORES, RESTAURANTS, CENTENNIAL BEACH, BIKE PATH, METRA TRAIN & I-88.
$1,300,000
717 N Brainard Street Naperville, IL 60563
- Type:
- Single Family
- Sq.Ft.:
- 4,127
- Status:
- Active
- Beds:
- 3
- Year built:
- 2024
- Baths:
- 5.00
- MLS#:
- 12195490
ADDITIONAL INFORMATION
*** Under Construction with delivery late January***Welcome to the stunning residences at 715 & 7171 N Brainard in vibrant Naperville! Nestled just two blocks from the train station and mere minutes from the heart of Downtown Naperville, this prime location offers the perfect blend of convenience and luxury. Step inside this expansive 4,000 sq ft gem, where modern elegance meets effortless living. Every inch of the four finished floors is designed for both functionality and low maintenance. The main level features a versatile private office or guest room, along with a full bath for added convenience. As you enter, be captivated by the bright, open layout with soaring 9-foot ceilings and an abundance of custom cabinetry. The gourmet kitchen is a chef's dream, boasting quartz countertops, stainless steel appliances, an inviting island with a beverage fridge, and a spacious walk-in pantry. The expansive wall of glass leads you to a serene screened-in porch-perfect for enjoying summer evenings or cozy fall nights. Venture to the finished basement, where you'll find a welcoming fireplace, a full bath, and a stylish bar area. This versatile space can easily adapt to your lifestyle, whether as a craft room, office, or additional bedroom. Upstairs, discover three well-appointed bedrooms and a shared full bath, along with a luxurious primary suite featuring a walk-in closet and a spa-like en suite bath. The third floor offers endless possibilities-transform it into a home theater, playroom, office, or an impressive teen suite complete with its own full bath. Outside, a lovely patio leads to a convenient two-car garage with alley access, making city living a breeze. Enjoy the ultimate in walkable convenience, with everything you need right at your doorstep. Delivery is set for January-don't miss your chance to call this extraordinary home yours!
$1,300,000
715 N Brainard Street Naperville, IL 60563
- Type:
- Single Family
- Sq.Ft.:
- 4,127
- Status:
- Active
- Beds:
- 3
- Year built:
- 2024
- Baths:
- 5.00
- MLS#:
- 12132901
ADDITIONAL INFORMATION
*** Under Construction with delivery late January***Welcome to the stunning residences at 715 & 7171 N Brainard in vibrant Naperville! Nestled just two blocks from the train station and mere minutes from the heart of Downtown Naperville, this prime location offers the perfect blend of convenience and luxury. Step inside this expansive 4,000 sq ft gem, where modern elegance meets effortless living. Every inch of the four finished floors is designed for both functionality and low maintenance. The main level features a versatile private office or guest room, along with a full bath for added convenience. As you enter, be captivated by the bright, open layout with soaring 9-foot ceilings and an abundance of custom cabinetry. The gourmet kitchen is a chef's dream, boasting quartz countertops, stainless steel appliances, an inviting island with a beverage fridge, and a spacious walk-in pantry. The expansive wall of glass leads you to a serene screened-in porch-perfect for enjoying summer evenings or cozy fall nights. Venture to the finished basement, where you'll find a welcoming fireplace, a full bath, and a stylish bar area. This versatile space can easily adapt to your lifestyle, whether as a craft room, office, or additional bedroom. Upstairs, discover three well-appointed bedrooms and a shared full bath, along with a luxurious primary suite featuring a walk-in closet and a spa-like en suite bath. The third floor offers endless possibilities-transform it into a home theater, playroom, office, or an impressive teen suite complete with its own full bath. Outside, a lovely patio leads to a convenient two-car garage with alley access, making city living a breeze. Enjoy the ultimate in walkable convenience, with everything you need right at your doorstep. Delivery is set for January-don't miss your chance to call this extraordinary home yours!
- Type:
- Single Family
- Sq.Ft.:
- 1,700
- Status:
- Active
- Beds:
- 3
- Year built:
- 1994
- Baths:
- 3.00
- MLS#:
- 12192504
- Subdivision:
- Burlington Woods
ADDITIONAL INFORMATION
Beautiful Move in Ready End Unit Townhome in the Heart of Naperville! Updated throughout the years! Newer high-end kitchen with granite counters and SS appliances! First floor features vaulted ceilings with tons of natural light and open floor plan! Home features 2 master suites! First floor master with walk in closet and private full spa like bath! Second master suite upstairs with HUGE walk in closet and private full bath! First floor laundry! Huge fenced in backyard features brick paver patio! Minutes from tons of restaurants, expressway, and shopping! Award Winning Naperville School District!
- Type:
- Single Family
- Sq.Ft.:
- 3,515
- Status:
- Active
- Beds:
- 4
- Year built:
- 1999
- Baths:
- 5.00
- MLS#:
- 12186850
- Subdivision:
- Century Farms
ADDITIONAL INFORMATION
This elegant home is nestled in highly sought-after Home in Century Farms subdivision. This extra-large, two-story home offers a spacious layout in a prime Naperville location. With 4 large bedrooms, a huge loft, 4.5 baths, and a 3-car garage, this property is perfect for those seeking room to grow. Ideally located just minutes from I-88 and close to top-rated restaurants and shopping, it also feeds into the highly desirable Naperville North High School. Inside, enjoy 3,515 sq. ft. of living space, with an additional 1,600+ sq. ft. in the finished basement. The 2-story family room boasts a wall of windows and a cozy fireplace, while the eat-in kitchen includes two islands for ample prep and dining space. The primary attraction is main-level master bedroom suite offers a full bath with dual sinks, a whirlpool tub, and a separate shower. Three additional spacious bedrooms on the second floor feature large windows, each providing comfort and privacy. There's even more to enjoy in the basement that features a massive recreation room, a 2nd kitchen, a full bath, and a theater room complete with a projector, screen, and seating. Homes like this don't come on the market often, don't miss this opportunity!
- Type:
- Single Family
- Sq.Ft.:
- 1,202
- Status:
- Active
- Beds:
- 2
- Year built:
- 1974
- Baths:
- 2.00
- MLS#:
- 12187573
- Subdivision:
- Mill Orchard
ADDITIONAL INFORMATION
BEAUTIFUL COMPLETELY REMODELED! 2-Bedroom 2-Bath Condo in Naperville's Highly Acclaimed School District 203! Discover this rare, move-in ready end unit in the highly desirable Mill Orchard Condominium Community, located within a secured building. This gorgeous 2-bedroom, 2-bath condo offers a modern and inviting atmosphere, featuring luxury laminate plank flooring, brand new carpet, brand-new stainless-steel appliances and quartz counter tops. The spacious, open floorplan provides flexibility for your lifestyle. The dining area, enhanced by an extra window, flows seamlessly into the expansive living room, which is bathed in natural light. Step outside onto your private balcony, complete with a large sliding glass door, and enjoy tranquil views of the meticulously landscaped grounds and charming neighborhood. Both bedrooms are generously sized, and the remodeled bathrooms feature elegant cabinetry and countertops. The primary bedroom boasts a large walk-in closet, offering plenty of storage space, along with additional closets thoughtfully located throughout the condo. Each condo includes an assigned private storage space and an assigned parking space in the heated attached garage, adding convenience and comfort. The building's amenities, such as a pool and beautifully maintained grounds with ponds, offer a peaceful retreat once spring arrives. You'll also appreciate the convenience of being steps from the lobby, mailroom, laundry facilities, and elevator that leads directly to the garage. HOA assessments cover water, trash, sewer, pool access, exterior maintenance, and common area upkeep. Nestled in an unbeatable North Naperville location, you're just minutes from downtown Naperville, restaurants, shopping and easy access to I-88. Award-winning District 203 schools are within walking distance, making this condo ideal for families. Hurry don't pass up this amazing opportunity! This condo is available for an immediate occupancy.
- Type:
- Single Family
- Sq.Ft.:
- 809
- Status:
- Active
- Beds:
- 2
- Year built:
- 1985
- Baths:
- 1.00
- MLS#:
- 12188894
ADDITIONAL INFORMATION
Discover the perfect blend of modern updates and serene living at 1316 McDowell Rd. in the desirable Chantecleer Lakes community. This rarely available ground-floor ranch condo offers tranquil pond views and has been fully renovated within the past five years. Every detail has been thoughtfully updated, including a beautifully remodeled kitchen and bath, stylish board and batten wall treatments, modern light fixtures, LVP and carpet flooring, and a new washer and dryer. This charming home features in-unit laundry, a spacious master bedroom with a walk-in closet, and sliding door access to a private patio overlooking the pond. You'll also enjoy the convenience of a designated parking space. Ideally located near the Metra train, expressways, shopping, and dining, this condo offers both comfort and accessibility. The community's amenities include an outdoor pool, clubhouse, and nearby hiking and biking trails at McDowell Grove Forest Preserve. Situated in the highly rated Indian Prairie District 204 schools, this gem won't last long-don't miss out!
- Type:
- Single Family
- Sq.Ft.:
- 1,924
- Status:
- Active
- Beds:
- 4
- Year built:
- 1978
- Baths:
- 3.00
- MLS#:
- 12177403
- Subdivision:
- Brookdale
ADDITIONAL INFORMATION
North Naperville Location in Sought after Brookdale Pool Community. This property is conveniently situated near downtown, both commuter train stations, and I-88. The house features 4 bedrooms with ample closet space. The completely updated full bath includes a soaking tub and the Primary Bedroom offers a Full Bath and wall of closets. The kitchen boasts maple cabinets, newer marble countertops, a farmhouse sink, and updated appliances including a double oven. The kitchen is spacious with abundant counter space and a pantry. A Pella Sliding Glass Door off the kitchen eating area offers easy access to the fully fenced backyard. Cozy up this fall to the wood-burning fireplace with a gas starter in the spacious family room. Enjoy serene views of the backyard through the large window. The partially finished basement includes a separate laundry area with concrete crawl and a Radon Mitigation System. Located just 2 blocks away from the swim and tennis club. Highly acclaimed IPSD 204 schools; Metea High School, Hill Middle School & Brookdale Elementary. You can easily walk to the elementary and middle schools. The seller is an IL-Licensed Realtor
$1,489,000
660 N Eagle Street Naperville, IL 60563
- Type:
- Single Family
- Sq.Ft.:
- 3,180
- Status:
- Active
- Beds:
- 4
- Lot size:
- 0.17 Acres
- Baths:
- 3.00
- MLS#:
- 12179282
ADDITIONAL INFORMATION
BUILD NEW IN DOWNTOWN NAPERVILLE with a recently designed contemporary style home. Proposed gourmet kitchen with two islands, large pantry and generous cabinetry, first floor office/bedroom, open concept family room and dining room with wall of custom sliding glass doors, primary bedroom with second fireplace, beverage center and luxury bath, three additional bedrooms and an awesome mudroom for overflow storage & drop zone. This is a fantastic opportunity to build a custom home near to Downtown Naperville with a June 2025 delivery. You will be enjoying your backyard in Summer 2025. The builder will provide financing for the construction of the home and has been building custom homes in the area for 30+ years. Proposed construction includes kitchen with custom cabinetry, quartz countertops and high end appliances, open floor plan to family room with fireplace, separate dining area and office/living room. Upstairs in the proposed home are four bedrooms and three full bathrooms. Location is perfect for those wanting to be near to Downtown Naperville, shopping, restaurants, the Metra station, schools and parks.Pricing is subject to change based on current cost estimates. Photos from previously built homes in Downtown Naperville. Property is rented. Please do not walk the lot. This is a custom-built home - all details, upgrades, room dimensions, and allowances noted in the listing are estimates. Please refer to the builder marketing folder for current new construction pricing. The builder contract will include final pricing and specifications for the custom build. Pictures and architectural drawings included in the listing are from previously built homes.
- Type:
- Single Family
- Sq.Ft.:
- 1,080
- Status:
- Active
- Beds:
- 2
- Year built:
- 1979
- Baths:
- 2.00
- MLS#:
- 12175062
- Subdivision:
- Mill Crossing
ADDITIONAL INFORMATION
- Welcome to this beautiful & spacious 3rd Fl. end unit Condo, this unit features 2 spacious bedrooms, 2 full bathrooms with many updates/upgrades, New Carpets in bedrooms & fully renovated master bath (2024), new light fixtures and ceiling fan (2024), New A/C wall unit in living room & second Bedroom (2023), New dishwasher (2023), Newer Stove/Fridge/Microwave (2020). Kitchen opens to LR/DR and great for entertaining, Large MBR with private bath. DOES NOT include Private Garage but can be negotiated, Private storage space, Elevator, Located within minutes to downtown Naperville, Metra, shops and Restaurants, highly rated 203 Naperville school District. Don't miss the opportunity to make this beautiful condo yours.
- Type:
- Single Family
- Sq.Ft.:
- 1,200
- Status:
- Active
- Beds:
- 2
- Year built:
- 1980
- Baths:
- 2.00
- MLS#:
- 12174066
ADDITIONAL INFORMATION
The one you have been waiting for! Hard to find nicely updated 2 bedrooms and 1.5 bathrooms with TOTALLY OPEN FLOOR PLAN! This unit also offers hard to find in-unit washer and dryer! 2nd floor condo in elevator building with picturesque, wooded views from your living room bedrooms and balcony! Abundant parking spaces out your back door! Inviting entryway with large closets and wainscot walls. Updated kitchen with an amazing amount of custom Maple cabinetry, newer stainless stove and refrigerator! Updated light fixtures and new ceiling fan! Living room totally open to kitchen with elegant wainscot walls. Step out into your balcony and take in the views! Beautiful wood laminate flooring throughout unit. Spacious master bedroom bath with walk in closet with built in shelving and half bath! Nice size second bedroom with closet built ins. 3 Window AC units included! Monthly association includes, heat, water, gas, parking, common Insurance, lawn care, snow removal and scavenger, plus pool and exterior maintenance! Beautiful green space and grounds throughout complex, enjoy hot summer days poolside, or perhaps tennis anyone? In addition to the in-unit laundry, there is also a coin-op laundry, bike room and storage locker! Cannot beat this location! Highly desired Naperville 203 Schools, walk to elementary and high school, less than one mile to metra. Walk to downtown Naperville restaurants and shops, centennial beach, parks and more! Lobbies and hallways recently remodeled and unit balcony just updated with new soffits and paint. Set your appointment to see this unit today!
- Type:
- Single Family
- Sq.Ft.:
- 1,198
- Status:
- Active
- Beds:
- 2
- Year built:
- 1988
- Baths:
- 2.00
- MLS#:
- 12150791
ADDITIONAL INFORMATION
First floor unit, totally updated Naperville condo, convenient location to downtown Naperville, shopping and schools. Freshly painted unit , all new kitchen w/SS appliances, garbage disposal, totally waterproof laminated flooring, New Cabinets w/Quartz counter tops, New Bathrooms. Master bedroom has a walking closet and new lightings and ceiling fans in dining room & living room, bedrooms w/sliding glass doors to your patio. Washer and dryer are in unit. This condo has a 1 Car Garage with Garage door opener along with more outside parking.
$699,000
1643 Aqua Drive Naperville, IL 60563
- Type:
- Single Family
- Sq.Ft.:
- 2,598
- Status:
- Active
- Beds:
- 2
- Year built:
- 2024
- Baths:
- 3.00
- MLS#:
- 12152941
ADDITIONAL INFORMATION
Prosperita Naperville Townhome - Happy Thriving in the Heart of Naperville Discover the epitome of modern living at Prosperita Naperville, an exclusive townhome community nestled at the intersection of Diehl Road and Mill Street in the thriving I-88 corridor of Naperville. This meticulously designed neighborhood offers a harmonious blend of tranquility and accessibility, making it an ideal place to call home. With its proximity to local parks, top-rated Naperville 203 schools, diverse shopping options, an array of dining experiences, and the dynamic amenities of the I-88 corridor, Prosperita Naperville presents an exceptional choice for those seeking a well-rounded lifestyle. Gemma - Open Kitchen Floor Plan - Where Cooking and Connection Thrive At Prosperita Naperville, the heart of the Gemma model is its open kitchen floor plan. These thoughtfully designed spaces are perfect for both culinary enthusiasts and those who love to entertain. Featuring expansive Quartz countertops, high-end appliance options such as Bosch,Dacor and ample storage, our kitchens are a chef's dream come true. The open layout seamlessly connects the kitchen, dining, and living areas, fostering a sense of togetherness and community. Whether you're hosting a dinner party or enjoying a family meal, our open kitchen floor plans ensure that you can cook, entertain, and savor life to the fullest. Masterful Two and Three Bedroom Suites The bedrooms at Prosperita Naperville provide an exquisite balance of comfort and privacy. Our two-bedroom master suites offer spacious rooms and luxurious en suite bathrooms, creating a haven for relaxation. For those needing extra living space, our three-bedroom floor plans feature a master suite, two additional bedrooms, and a separate bathroom, ensuring every member of the household enjoys a comfortable and private environment. Moreover, select floor plans offer an optional study, providing a versatile space that can be tailored to your specific needs, whether it's for remote work, pursuing hobbies, or simply finding a quiet spot to unwind. With the option to choose high-end finishes, ample storage, and stunning design elements, our floor plans epitomize luxurious living. Rooftop Deck with Media Room. This exceptional space offers a retreat to unwind, entertain, and relish the breathtaking views of Naperville. Ample seating, an optional built-in grill, and generous lounging areas make our rooftop deck the pinnacle of luxury outdoor living. If you're an avid entertainer, the media room provides the perfect setting for watching your favorite movies or TV shows beneath the stars. In summary, Prosperita Naperville offers a unique opportunity to live in a meticulously crafted townhome community within the vibrant I-88 corridor of Naperville. With open kitchen floor plans designed for connection and convenience, masterful bedroom suites for comfort and privacy, and a rooftop deck with an optional media room for elevated outdoor living, this community truly exemplifies the pinnacle of modern living. Don't miss your chance to make Prosperita Naperville your new home and experience the best that Naperville has to offer. Standard includes Energy-efficient Anderson windows, separate walls between the units, Raised Ceilings: 10' garage, 9' in the first and second floors, Rough-in plumbing for the shower and toilet on the first floor: Gives you the ability to add a powder room w/w.out a shower in the future, Smart Home capability: smart thermostat, pre-wired data ports, doorbell camera, Trex floor for balcony and Rooftop deck, Electric vehicle charging capability,R 12.9 Insulated Garage Door and more options with your family and sustainability in mind.
- Type:
- Single Family
- Sq.Ft.:
- 1,218
- Status:
- Active
- Beds:
- 2
- Year built:
- 1974
- Baths:
- 2.00
- MLS#:
- 12163443
ADDITIONAL INFORMATION
Now available in sought after Mill Orchard Condo Community! 2 Bedroom, 2 Bath, BRIGHT unit with bamboo flooring throughout is hard to come by! This unit is clean and ready for its new owner! Large primary bedroom with recently updated bath and spacious walk-in closet! Dining space off kitchen with island that is open to living space that leads to balcony for that morning coffee or nighttime cocktails. Lots of building amenities including beautiful pond and pool! Elevator, laundry, garage parking and locker storage included! Don's miss your chance to own with amazing location to restaurants, shopping and Naperville schools1
- Type:
- Single Family
- Sq.Ft.:
- 1,510
- Status:
- Active
- Beds:
- 2
- Year built:
- 2001
- Baths:
- 2.00
- MLS#:
- 12152951
- Subdivision:
- Enclave At Country Lakes
ADDITIONAL INFORMATION
Beautifully updated second-floor end unit with a private entrance and garage, featuring cathedral ceilings and a bright, open floor plan. The spacious living and dining areas flow seamlessly into an open kitchen with stainless steel appliances, a breakfast bar, and updated cabinets. The large primary bedroom includes a walk-in closet and en-suite bathroom, while a deck off the family room offers a view of the courtyard. Recent updates include custom blinds and shades, fresh paint (2018), a stained deck (2019), new washer and dryer (2018), updated lighting, newer ceiling fans, ceramic entry flooring, and Coretec luxury flooring (2019). The property has no carpeting throughout. Conveniently located near I-88, the Rt. 59 Metra station, and within the acclaimed District 204 schools, with new siding and stonework added in 2020 and a playground nearby. Currently rented for 2400 per month until 5/31/2025, this turnkey investment opportunity also boasts a new AC and furnace (2021), all-new appliances (2023), and a newly replaced kitchen sink drainage system. Act fast-this property won't last!
$1,189,900
1114 N Webster Street Naperville, IL 60563
- Type:
- Single Family
- Sq.Ft.:
- 2,513
- Status:
- Active
- Beds:
- 4
- Lot size:
- 0.15 Acres
- Baths:
- 4.00
- MLS#:
- 12145111
ADDITIONAL INFORMATION
Welcome to a new standard of luxury living at 1114 Webster. This proposed residence is a masterpiece of modern architecture, boasting a striking exterior with sleek, clean lines, and an interior meticulously crafted for an open, airy ambiance. The Laguna I spans over 2,500 square feet of thoughtfully designed space, offering 4 spacious bedrooms and 3.1 baths. As you enter, be captivated by the grand 2-story foyer, where expansive windows flood the home with natural light, creating an inviting and open atmosphere. The heart of the home is the chef-inspired kitchen, equipped to meet every culinary need with a large prep island, top-of-the-line stainless steel appliances, quartz countertops, and a hidden pantry. Entertain with ease in the generous casual dining area and the vaulted great room with an impressive fireplace as a focal point. Upstairs, retreat to the luxurious owner's suite featuring soaring ceilings, a spacious walk-in closet, and an elegant bath. Secondary bedrooms are generously sized, with a Jack and Jill bath and an additional hall bath for guests. Practicality meets elegance with a second-floor laundry room and a first-floor mudroom. Located just minutes from local conveniences such as Jewel, Starbucks, Costco, Downtown Naperville, Nike Park, and I-88, this home is perfectly positioned within the prestigious Naperville School District #203. Voted at Naperville's Best Builder- we are committed to exceeding expectations, utilizing advanced building techniques that outperform industry standards. Our Unrivaled Custom Collection is a testament to our dedication to quality, where every detail, finish, and element of craftsmanship is held to the highest standard. Customization is at the core of our philosophy. Whether you wish to tailor this proposed home or design a residence that reflects your unique vision, our team, with over 35 years of expertise, is poised to bring your dream home to life. Expect nothing but the best, with rigorous third-party inspections and certifications including ENERGY STAR, HERS, and EPA Indoor Air Plus. Elevate your living experience with our advanced ERV system, promoting allergen-free living and superior indoor air quality, complemented by our use of Low VOC paints and stains. Explore the possibilities today by contacting us to customize this plan or create your own dream home. Please note that photos provided are conceptual renderings, showcasing the exceptional quality you can anticipate. Schedule a private viewing of our model home by appointment and experience unparalleled craftsmanship firsthand!
$1,079,900
811 Commons Road Naperville, IL 60563
- Type:
- Single Family
- Sq.Ft.:
- 3,656
- Status:
- Active
- Beds:
- 5
- Lot size:
- 0.25 Acres
- Year built:
- 1999
- Baths:
- 5.00
- MLS#:
- 12115554
- Subdivision:
- Century Farms
ADDITIONAL INFORMATION
Very spacious home in Century Farms with great open floor plan. Features high ceilings, solid hardwood floors throughout the house, large kitchen with brand new island, finished basement! Five bedrooms with first floor master bedroom, completely updated bath, all new quartz vanities. 4 and a half bath, 3 car garage, close to I-88 and Naperville North High school, beautiful pond view. Yard is equipped with sprinkler system. Great school! Roof 2020, Driveway 2018. Google Map is not correct for this address. If you enter 807 Commons, it will lead you to this house.
- Type:
- Single Family
- Sq.Ft.:
- 2,244
- Status:
- Active
- Beds:
- 3
- Lot size:
- 1 Acres
- Year built:
- 1924
- Baths:
- 2.00
- MLS#:
- 12090516
ADDITIONAL INFORMATION
MAKE AN OFFER!!! SELLERS ARE MOTIVATED! Excellent opportunity to Live in or Build on this RARE ONE ACRE LOT @ A GREAT PRICE! a 2 story Home in North Naperville. Recently renovated in 2024 with neutral colors, crisp white trim & fixtures, the home offers 3/4 bedrooms & 2 baths. Newer windows let in an abundance of natural light. The inviting front porch welcomes you as you enter. There is a nice sized living room that flows to the dining area & into the kitchen. The kitchen has quartz counter tops & newer cabinets. A cute sun porch off the kitchen offers views of the expansive, private back yard. 1st floor bedroom is adjacent to full bath. Upstairs there is another nice sized bedroom & a very spacious master bedroom with 2 decks. Relax on the rear deck overlooking your fabulous property! The master was originally 2 rooms & could easily be converted back if there is a need for 3 bedrooms on the 2nd level. Basement is freshly painted.Large 2 1/2 car detached garage. Close to highways & downtown Naperville.
$1,299,900
27w151 48th Street Naperville, IL 60563
- Type:
- Single Family
- Sq.Ft.:
- 3,013
- Status:
- Active
- Beds:
- 4
- Lot size:
- 0.33 Acres
- Baths:
- 4.00
- MLS#:
- 12079060
ADDITIONAL INFORMATION
"Welcome to luxury living in this new proposed construction home located in North Naperville and Serviced by award winning Naperville School District #203. The spacious 3013 sq ft residence boasts 4 bedrooms, 3.5 baths, and a modern open floor plan. Entertain in style with a 2-story Great Room that is drenched with natural light from the many windows, the fireplace in this room provides an impressive focal point for all to enjoy. The chef-inspired kitchen dazzles with quartz countertops, huge prep/island, abundant cabinetry, convenient hidden pantry and a complete stainless appliance package, This floor plan includes a spacious casual dining area, 1st floor laundry, and mud room with daily drop station, there is a main floor den. Upstairs retreat to the lavish owner's suite with vaulted ceilings, walk-in closet with organizers and a stunning bath complete with a large shower and free-standing tub. Secondary bedrooms feature Jack & Jill bath and private en-suite. Enjoy the ease of access to Nike Sports Complex which includes: Playground, Trails, Basketball Courts, Baseball Fields, Ice Rink, Pickle ball Courts (with lights), Tennis Courts, and more. Downtown Naperville is a few short minutes away with Dining, Shopping, Riverwalk and Centennial Beach. The Metra train, I-88 and I-355 are a few short miles away. This home will be built by a local Naperville builder with 36+ years experience in Solid workmanship, design and customer service. Expect nothing less than excellence, with rigorous third-party inspections, ENERGY STAR, HERS, and EPA Indoor Air Plus certifications. Elevate your lifestyle with allergen-free living, thanks to our advanced ERV system enhancing indoor air quality and the use of Low VOC paints/stains throughout our homes. Explore the possibilities today by calling us to customize this plan or design your very own dream home. *Photos provided are conceptual ideas and examples of the exceptional quality you can expect* Schedule a private viewing of our model by appointment to witness the unparalleled craftsmanship firsthand!
- Type:
- Single Family
- Sq.Ft.:
- 3,100
- Status:
- Active
- Beds:
- 4
- Year built:
- 2024
- Baths:
- 4.00
- MLS#:
- 12045547
ADDITIONAL INFORMATION
CUSTOM BUILD OPPORTUNITY with established Design + Build Team that has built over 400 homes in the community and has an impeccable reputation. Located close to Downtown Naperville and both Naperville and Lisle train stations. Award winning Naperville 203 schools. Home will be built with all of the top level materials and designer finishes and is truly an amazing opportunity to build your dream home in this unparalleled location. Build package is loaded with upgrades and also includes Hardscaping and Landscaping. *Pictures are from homes previously built by the builder. Look forward to a stress free and enjoyable custom build experience!! Builder Warranty Included.
- Type:
- Single Family
- Sq.Ft.:
- 1,472
- Status:
- Active
- Beds:
- 3
- Lot size:
- 0.33 Acres
- Year built:
- 1952
- Baths:
- 2.00
- MLS#:
- 12036802
ADDITIONAL INFORMATION
Location, Location, Location! Ranch home in unincorporated North Naperville backing to Nike Park. Investors take a look, home currently leased through May 2025. You can continue to lease this property or renovate. Brick Ranch, 3 bedrooms, 1 full & 1 half bathrooms, with a full unfinished basement and an attached 2 car garage. Large lot. Value in the land.


© 2025 Midwest Real Estate Data LLC. All rights reserved. Listings courtesy of MRED MLS as distributed by MLS GRID, based on information submitted to the MLS GRID as of {{last updated}}.. All data is obtained from various sources and may not have been verified by broker or MLS GRID. Supplied Open House Information is subject to change without notice. All information should be independently reviewed and verified for accuracy. Properties may or may not be listed by the office/agent presenting the information. The Digital Millennium Copyright Act of 1998, 17 U.S.C. § 512 (the “DMCA”) provides recourse for copyright owners who believe that material appearing on the Internet infringes their rights under U.S. copyright law. If you believe in good faith that any content or material made available in connection with our website or services infringes your copyright, you (or your agent) may send us a notice requesting that the content or material be removed, or access to it blocked. Notices must be sent in writing by email to [email protected]. The DMCA requires that your notice of alleged copyright infringement include the following information: (1) description of the copyrighted work that is the subject of claimed infringement; (2) description of the alleged infringing content and information sufficient to permit us to locate the content; (3) contact information for you, including your address, telephone number and email address; (4) a statement by you that you have a good faith belief that the content in the manner complained of is not authorized by the copyright owner, or its agent, or by the operation of any law; (5) a statement by you, signed under penalty of perjury, that the information in the notification is accurate and that you have the authority to enforce the copyrights that are claimed to be infringed; and (6) a physical or electronic signature of the copyright owner or a person authorized to act on the copyright owner’s behalf. Failure to include all of the above information may result in the delay of the processing of your complaint.
Naperville Real Estate
The median home value in Naperville, IL is $493,300. This is higher than the county median home value of $344,000. The national median home value is $338,100. The average price of homes sold in Naperville, IL is $493,300. Approximately 71.18% of Naperville homes are owned, compared to 24.26% rented, while 4.55% are vacant. Naperville real estate listings include condos, townhomes, and single family homes for sale. Commercial properties are also available. If you see a property you’re interested in, contact a Naperville real estate agent to arrange a tour today!
Naperville, Illinois 60563 has a population of 149,013. Naperville 60563 is more family-centric than the surrounding county with 41.51% of the households containing married families with children. The county average for households married with children is 36.11%.
The median household income in Naperville, Illinois 60563 is $135,772. The median household income for the surrounding county is $100,292 compared to the national median of $69,021. The median age of people living in Naperville 60563 is 39.3 years.
Naperville Weather
The average high temperature in July is 83.8 degrees, with an average low temperature in January of 15.1 degrees. The average rainfall is approximately 38.6 inches per year, with 28.7 inches of snow per year.
