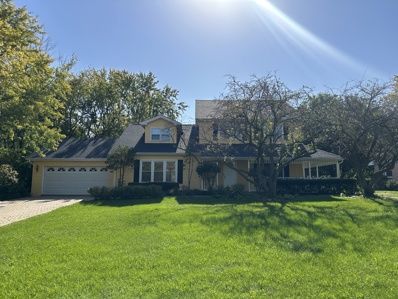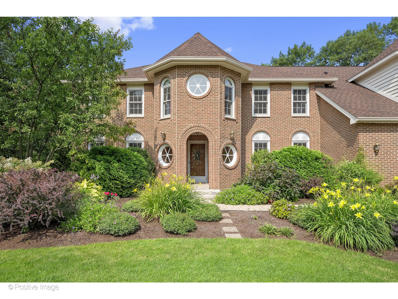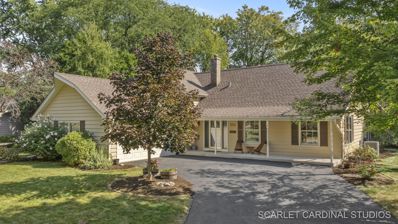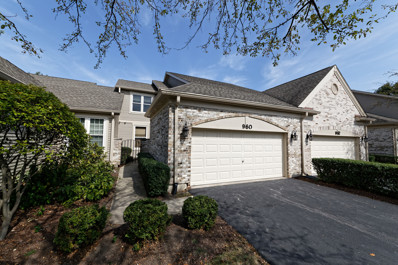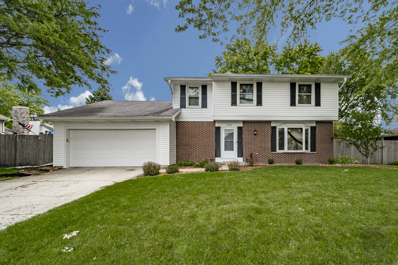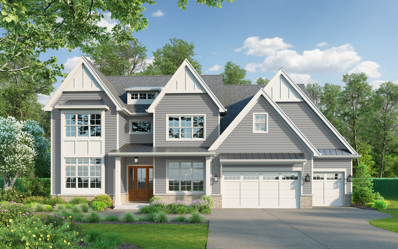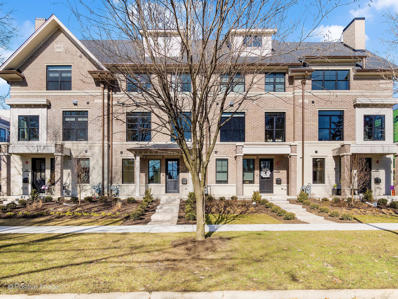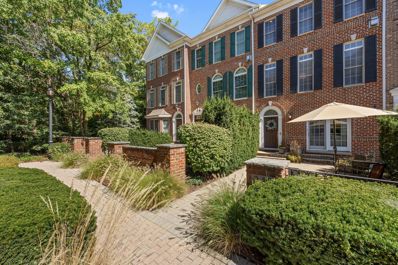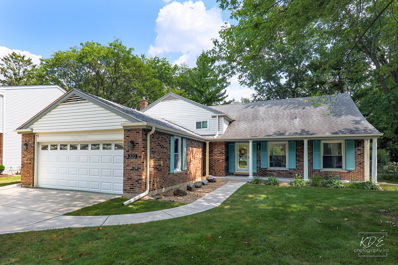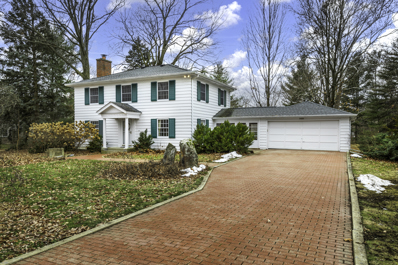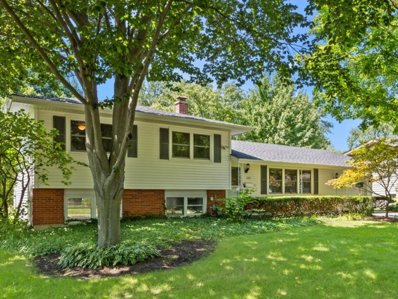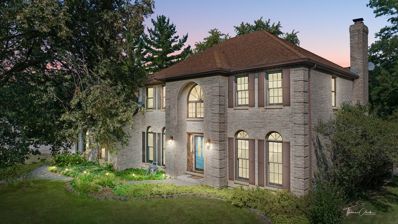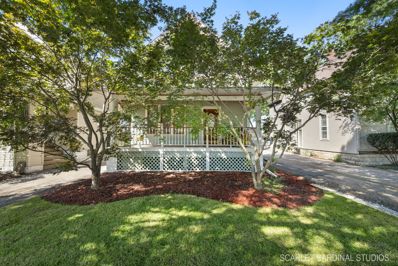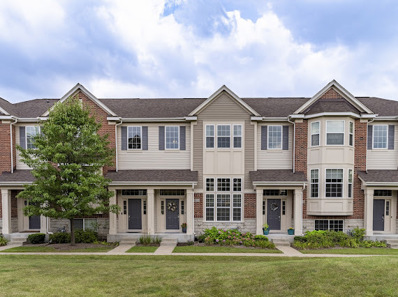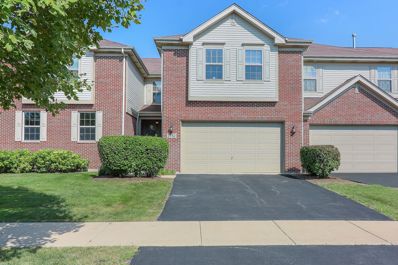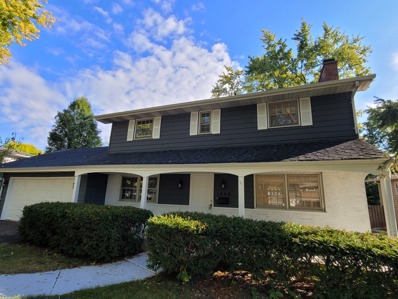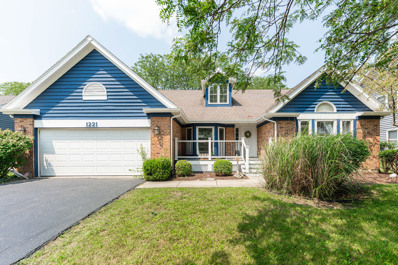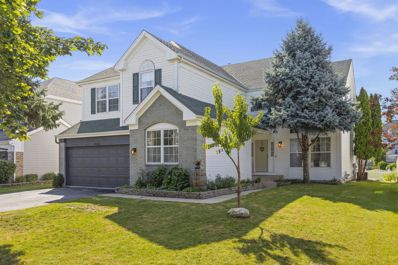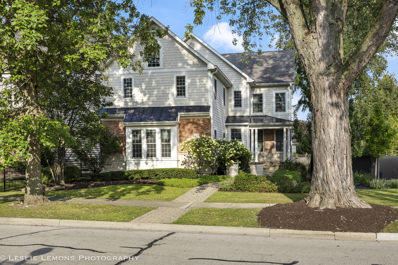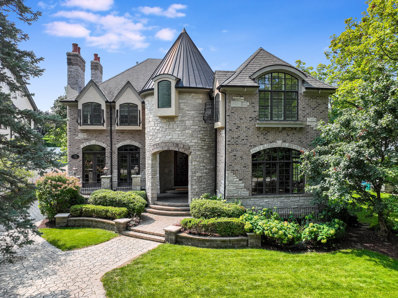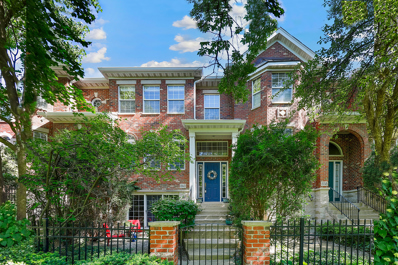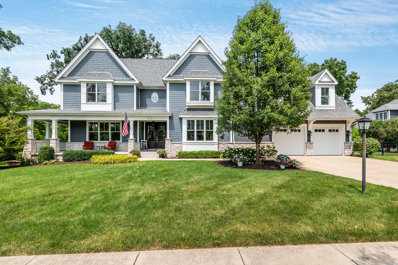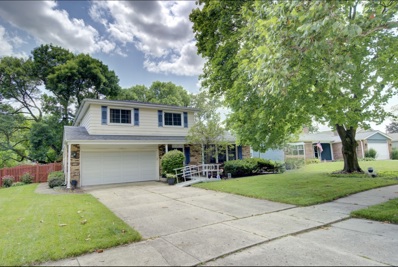Naperville IL Homes for Sale
- Type:
- Single Family
- Sq.Ft.:
- 2,493
- Status:
- Active
- Beds:
- 4
- Lot size:
- 0.88 Acres
- Year built:
- 1997
- Baths:
- 3.00
- MLS#:
- 12137279
ADDITIONAL INFORMATION
Charming 4bedroom 2.5 bath home minutes from downtown Naperville. Spacious room sizes with lots of natural light on a 0.88 acre lot. Two Family rooms, kitchen and dining room with large living room on first floor. 4 large bedrooms on second floor. Full basement. 2 car garage. Easily accessible. Close to Country Club, Metra, shopping, restaurants.
- Type:
- Single Family
- Sq.Ft.:
- 6,360
- Status:
- Active
- Beds:
- 5
- Lot size:
- 1.79 Acres
- Year built:
- 1987
- Baths:
- 5.00
- MLS#:
- 12170170
ADDITIONAL INFORMATION
STUNNING BEYOND WORDS! A SANCTUARY FOR THE SOUL! This architectural masterpiece is surrounded by just under 2-acres of botanical paradise. Designed by renowned landscape designer, Ellen Moderhack, this breathtaking outdoor wonder is nothing short of spectacular. Here the beauty of nature unfolds in a symmetry very seldom achieved. Step inside and cherish the seamless blend of timeless elegance and exquisite attention to detail. Offering over 6300 square feet of living space, 5 bedrooms, 4 full baths plus a powder room and including a first floor bedroom(currently used as an office) and full bath, fully finished basement, 3 car garage, an office, study, flex area, loft, sauna, and so much more. High volume ceilings and walls of windows offer a sense of space and abundant natural light. The beautifully remodeled kitchen is truly a stand-out and professionally designed, offering custom-made white soft close cabinetry, stainless steel appliances, built-in floor to ceiling pantry, large center island, quartz countertops, pendant, recessed, and under mount lighting, custom tile backsplash, spacious eating area, and patio doors opening to your very private landscape paradise. The open concept continues to the sensational family room featuring an impressive floor to ceiling brick fireplace, vaulted ceilings, skylights, and wet bar. From here you enter the charming study flanked by the shared fireplace and more walls of windows. The newly renovated mudroom is nothing short of exquisite and the main floor continues with a massive formal dining room and living room area. The second floor is uniquely designed with features not often available. Let's begin with the stunning primary suite offering soaring ceilings and a newly remodeled bathroom that truly must been seen to be appreciated. Another renowned designer crafted this sensational space offering two vanity areas, free standing tub, custom walk-in shower, and exquisite finishes. Even the water closet is a space to behold. There is even a second floor washer and dryer to add to the many conveniences. The primary bedroom leads to a hallway connecting two more generously sized bedrooms, a full bath, and a delightful sitting area overlooking the front grounds. But there's more....a massive loft area overlooking the family room with a sauna. To the right another primary suite that captures the essence of charm and character with its exquisite finishes. The finished basement seems to go on forever featuring another office area, recreation area, and powder room. There's also a massive flex area that was originally used as a craft area. plus tons of storage. There is nothing average about this enchanting home! The long list of "News" include a New Tear-off Roof (2023), New Zoned A/C (2018 and 2020), New Zoned Trane Furnaces (2014), New Zoned Humidifiers (2021), New Generac Generator (2023), New Marvin Windows(2015), New HWH (2021), Radon Mitigation with new fan and motor(2022), New Irrigation System (2013), Second Floor Washer and Dryer (2014), Lower Level Washer and Dryer (2019, 2020), Custom Outdoor Shed (2016), Energy Saving Fireplace and Damper (2018). Award Winning District 203 schools including Ranch View Elementary, Kennedy Junior High, and Naperville North High School. Minutes from downtown Naperville, Edward Hospital, the Metra Station, local highways and tollways, and every convenience Naperville has to offer. HERE IS WHERE YOUR NEXT CHAPTER BEGINS!
- Type:
- Single Family
- Sq.Ft.:
- 2,202
- Status:
- Active
- Beds:
- 4
- Lot size:
- 0.25 Acres
- Year built:
- 1965
- Baths:
- 3.00
- MLS#:
- 12157899
- Subdivision:
- Olympic Terrace
ADDITIONAL INFORMATION
Welcome Home to Olympic Terrace! This stunning split-level home boasts ample space, featuring 4 bedrooms and 3 full baths, along with a finished sub-basement and a charming front porch. Conveniently located near fantastic amenities like Trader Joe's, Casey's, Starbucks and more, plus you're just a short drive from downtown Naperville! As you enter, the inviting foyer opens to a bright front room and dining area, showcasing beautiful hardwood floors. The kitchen, refreshed in 2017, is perfect for culinary adventures, offering lovely views of your lush backyard. When the weather's nice, relax in the attached screened room just off the dining area. Upstairs, you'll find hardwood floors throughout the landing and all bedrooms. The master suite, located a few steps up on the third floor, features its own private bath for added tranquility. The lower level provides even more living space, complete with a cozy fireplace, dry bar, and another full bath-ideal for gatherings or cozy nights in. Need a office? This home includes a versatile den that can easily serve as a home office or flex room. The finished sub-basement offers a great spot for workouts or recreation, with plenty of storage options. Students attend the highly acclaimed District 203 schools, including Elmwood Elementary, Lincoln Junior High, and Naperville Central High School. This well-maintained, immaculate home is ready for you-come see it today! This stunning split-level home boasts ample space, featuring 4 bedrooms and 3 full baths, along with a finished sub-basement and a charming front porch. Conveniently located near fantastic amenities like Trader Joe's, Casey's, and Starbucks, you're just a short drive from downtown Naperville! As you enter, the inviting foyer opens to a bright front room and dining area, showcasing beautiful hardwood floors. The kitchen, refreshed in 2017, is perfect for culinary adventures, offering lovely views of your lush backyard. When the weather's nice, relax in the attached screened room just off the dining area. Upstairs, you'll find hardwood floors throughout the landing and all bedrooms. The master suite, located a few steps up on the third floor, features its own private bath for added tranquility. The lower level provides even more living space, complete with a cozy fireplace, dry bar, and another full bath-ideal for gatherings or cozy nights in. Need a workspace? This home includes a versatile den that can easily serve as a home office or flex room. The finished sub-basement offers a great spot for workouts or recreation, with plenty of storage options. Families will appreciate the highly acclaimed District 203 schools, including Elmwood Elementary, Lincoln Junior High, and Naperville Central High School. This well-maintained, immaculate home is ready for you-come see it today!
- Type:
- Single Family
- Sq.Ft.:
- 1,629
- Status:
- Active
- Beds:
- 2
- Year built:
- 1989
- Baths:
- 3.00
- MLS#:
- 12113977
ADDITIONAL INFORMATION
No Rentals. Updated baths (new vanities with soft close drawers, new faucets, quartz tops, new mirrors, new Kohler toilets) Feels like a home with a private entrance and a gated courtyard. Trex deck in back. Many newer windows, newer slider to deck. Spacious 2 car garage. Beautiful wide planked hardwoods throughout the first floor. Kitchen with granite counters and stainless appliances. 1st floor den/office. First floor with 9 ft or vaulted ceilings. Double doors lead to the vaulted master suite with a walk in closet, window seat and full bath with soaker tub and separate shower. Partially finished basement with rec room and a room that could be used as a bedroom (no door, open to rec room) great storage. Existing furniture is negotiable Owner is licensed agent in Illinois (listing agent)
- Type:
- Single Family
- Sq.Ft.:
- 1,944
- Status:
- Active
- Beds:
- 3
- Lot size:
- 0.22 Acres
- Year built:
- 1978
- Baths:
- 3.00
- MLS#:
- 12168314
ADDITIONAL INFORMATION
Looking for an updated home close to downtown Naperville? This wonderful home has been updated in the last few weeks! Brand new tear-off roof(9/2024) all popcorn ceilings removed (9/2024), complete house repainted in soft gray, (9/2024) New light fixtures and ceiking fans9/2024), new swithces & receptacles. New siding 2019,new HVAC 2020,(high-efficiency)6' privacy fence & patio 2015,bamboo family room flooring 2017,radon system 2023, new stove 2024,Champion windows with lifetime warranty, Kitchen rehabbed in 2013 with white cabinets & granite countertops. Short bike ride to downtown Naperville, beach, restaurants, & more. Award-winning district 203 school!:Seller wishes to include master bedroom furniture.Don't let this one pass you by!
$2,097,500
706 S Loomis Street Naperville, IL 60540
- Type:
- Single Family
- Sq.Ft.:
- 4,000
- Status:
- Active
- Beds:
- 5
- Lot size:
- 0.2 Acres
- Baths:
- 4.00
- MLS#:
- 12165152
- Subdivision:
- East Highlands
ADDITIONAL INFORMATION
Wonderful opportunity to Build Custom in Naperville's East Highlands Neighborhood with PRIME location on Loomis Street, which is an awesome tree lined street just steps to Highlands Elementary School and Walk the Riverwalk to Downtown Naperville! Established Local Builder delivers an awesome homebuilding experience and their team will wow you with sophisticated design, luxury finishes, thoughtful functionality & unparalleled attention to detail. Looking to build Fully Custom? We love it!!! Bring your architect and design team or we can recommend some of our favorites and the builder can perfectly execute everything you can dream up!!! Builder has built over 400 custom homes in the Naperville community, is wonderful to work with and has an impeccable reputation in the community. Proposed plan delivers first floor office & flex room w/ full bath for related living needs AND offers a second story bonus room that can be 5th bedroom or second story family retreat. WE HAVE HAVE BUILDERS MODEL HOME READY TO VIEW IN NAPERVILLE SO YOU CAN EXPERIENCE THEIR LUXURY LEVEL OF FINISH AND ATTENTION TO DETAIL. Builder Warranty Included!
$1,675,000
609 E Franklin Avenue Naperville, IL 60540
Open House:
Sunday, 11/17 6:00-8:00PM
- Type:
- Single Family
- Sq.Ft.:
- 4,300
- Status:
- Active
- Beds:
- 2
- Year built:
- 2023
- Baths:
- 4.00
- MLS#:
- 12168174
- Subdivision:
- Heritage Place
ADDITIONAL INFORMATION
The only move-in ready unit available until Summer of 2025! This luxury rowhome in Historic Naperville blends single-family living with urban appeal. Built by DJK Homes, this 4,300 sq. ft. residence is filled with elegant touches and attention to detail. The grand foyer impresses with high ceilings, a modern chandelier, black lacquered doors, and oak floors. The first floor includes a den, full bath, and mudroom. An elevator or stairs lead to the open main level with a dining area, family room with fireplace, and balcony. The chef's kitchen features custom cabinetry, quartz countertops, high-end appliances, and a wine fridge. Upstairs, the primary suite boasts two walk-in closets, a private terrace, and a luxurious bath. A second bedroom also has an ensuite bath. The home includes a media room with a wet bar and a rooftop terrace wired for entertainment. Just steps from Naperville's Riverwalk, shops, and dining, this home offers smart tech, built-in speakers, and sustainable construction. Don't miss out! Other units' pre construction base price is significantly higher so you won't want to miss this opportunity to get in at this price!
- Type:
- Single Family
- Sq.Ft.:
- 2,110
- Status:
- Active
- Beds:
- 2
- Year built:
- 2003
- Baths:
- 4.00
- MLS#:
- 12138482
- Subdivision:
- Naperville Station
ADDITIONAL INFORMATION
Welcome home to Naperville Station, a maintenance-free community that combines luxury, lifestyle and convenience! This unique home offers three levels of living space PLUS a basement, so close to train, transportation, and vibrant downtown Naperville. Your guests are welcomed by an idyllic courtyard, perfect for entertaining, and bordered by hedges and shrubs which add to it's privacy. The entry opens into a parlor, family room or office which could be adapted into a third bedroom. On that level is a bath and entry to the garage, storage, and a full, dry basement. Upstairs is a spectacular family room, with a stone fireplace and handsome built-in shelves,a focal point of the room. A sumptuous dining room is big enough to entertain even the largest group. That room flows into the eat-in kitchen, which is the heart of the home, equipped with newer appliances and stunning, 42 inch cabinets. Enjoy morning coffee on your cute balcony! Upstairs are two sizeable bedrooms, each with their own bath and walk-in closets. The primary suite is especially luxurious, with a double sink, soaking tub, and separate shower. High ceilings on all levels add to the feeling of spaciousness, and hardwood floors add to the appeal. All this, plus renowned Dist. 203 schools. Don't forget about the River Walk, Centennial Beach and other Naperville sites to explore now that you are enjoying your new, carefree lifestyle!
- Type:
- Single Family
- Sq.Ft.:
- 2,422
- Status:
- Active
- Beds:
- 4
- Lot size:
- 0.23 Acres
- Year built:
- 1971
- Baths:
- 3.00
- MLS#:
- 12163244
- Subdivision:
- Will-o-way
ADDITIONAL INFORMATION
Discover Your Dream Home Just Minutes from Downtown Naperville! This stunning, updated property blends modern luxury with comfort, featuring 4 spacious bedrooms, 2.5 bathrooms, and an attached 2-car garage. Located directly across the street from the beautiful Wil-O-Way Park, you'll enjoy a picturesque green space right outside your front door, perfect for outdoor activities and relaxation. The heart of the home is the beautifully renovated kitchen, showcasing rich maple cabinets, gleaming granite countertops, stainless steel appliances, and a chic tiled backsplash. This kitchen is as functional as it is stylish. Enjoy the cozy ambiance of the brick fireplace, perfect for chilly evenings. Hardwood floors flow through the top two levels, adding warmth and elegance to the space. The large laundry/mudroom offers convenience and extra storage, making everyday living easier. Upstairs, you'll find three well-appointed bedrooms and two full baths, including a luxurious primary suite. The top floor boasts a spacious fourth bedroom that is ideal for guests, a home office, or a playroom. Step outside to your spacious backyard, where you'll find a large deck perfect for entertaining or simply enjoying the outdoors. The backyard offers plenty of space for gardening, play, or relaxing in your private outdoor oasis. Situated in the highly acclaimed Naperville School District 203 (Naperville Central High School), this home is close to everything! Enjoy easy access to the Metra, bike paths, shopping, grocery stores, highways, and the vibrant downtown Naperville scene. This home has been meticulously maintained with recent updates, including HVAC (2022), interior paint (2022-2023), renovated top-floor bathrooms (2021-2022), microwave (2023), cooktop (2024), new carpet (2022), washer (2024), window treatments (2023), sliding door (2022), gutters and gutter guards (2022), Ecobee thermostat (2022), painted deck (2023), landscaping (2024), concrete driveway, walkway, and porch (2020), laundry cabinets (2024) and some windows have UV privacy heat reduction window film (2023). Don't Miss Out! This home is the perfect blend of location, style, and convenience. Act quickly-your dream home in Naperville is waiting for you!
$1,449,000
7s220 Green Acres Drive Naperville, IL 60540
- Type:
- Single Family
- Sq.Ft.:
- 1,872
- Status:
- Active
- Beds:
- 3
- Year built:
- 1952
- Baths:
- 2.00
- MLS#:
- 12158900
- Subdivision:
- Green Acres
ADDITIONAL INFORMATION
Welcome to one of the largest and sought after lots in the picturesque Green Acres Subdivision. This private community offers a tranquil oasis within walking distance to downtown Naperville. Build your private luxury estate on this 1.5+ acre wooded lot. this lot is nestled nicely within the subdivision and is 200' wide x 326' deep. Green Acres Subdivision features a variety of beautifully maintained luxury estates situated on large lots. The homeowner's association preserves the essence of spacious properties, the allure of lush woodlands, and the rustic charm of a countryside atmosphere. Not quite ready to build, you can live in or rent out the current home which is in great condition. Welcome home.
- Type:
- Single Family
- Sq.Ft.:
- 1,944
- Status:
- Active
- Beds:
- 4
- Lot size:
- 0.22 Acres
- Year built:
- 1960
- Baths:
- 2.00
- MLS#:
- 12156920
- Subdivision:
- West Highlands
ADDITIONAL INFORMATION
MOTIVATED SELLER!! BRING US AN OFFER!! ALL OFFERS CONSIDERED!! Located in the desirable West Highlands neighborhood of Naperville, this home exudes charm and functionality. Throughout most of the home, beautiful hardwood floors create a timeless appeal, complementing the spacious living spaces. A unique feature includes an APARTMENT-LIKE/IN-LAW SUITE on the lower level, ideal for guests or extended family, along with a rare sub-basement that offers additional storage or potential living space, distinguishing it from typical split-level homes. The sunroom, bathed in natural light from expansive windows, enhances the home's ambiance, providing a serene extra space to relax or entertain. This property is situated within the award-winning Naperville school district, ensuring exceptional educational opportunities. Its prime location allows for easy walks to the local high school and Gartner Park, and is minutes away from Naperville Plaza, where residents can enjoy convenient shopping at Trader Joe's, Casey Foods, and eating at Colonial Cafe. Downtown Naperville, with its bustling shops, dining, and cultural attractions, is also just a short distance away. Family room has radiant heat in floor (no a/c). As-is sale. Roof - 2024, Boiler - 2014, Kitchen Appliances - 2022
- Type:
- Single Family
- Sq.Ft.:
- 2,428
- Status:
- Active
- Beds:
- 4
- Lot size:
- 0.4 Acres
- Year built:
- 1990
- Baths:
- 4.00
- MLS#:
- 12156677
ADDITIONAL INFORMATION
Gorgeous full brick home nestled in the sought-after Oak Hill West subdivision. Step inside to find a thoughtfully designed layout with plenty of natural light via the welcoming entryway with wood flooring leading you to the separate living room and dining room with floor to ceiling half round windows, crown molding and french doors. Love this heart of the home kitchen with an abundance of cabinets, granite counters and backsplash, plus the curved island overlooking the charming eating area with pantry, vaulted celings, two skylights and glass doors with blind inserts opening to the amazing brick paver patio with surrounding bench wall in your glorious .4 acre lot of outdoor beauty. When you must come back in you can relax in the inviting family room with coffered ceilings, wainscotting, triple window and your showcase fireplace flanked with bookcases or you may choose to cuddle up in your lower level rec room offering ample space for comfort plus its own bath. The curved staircase takes you upstairs to the perfect primary bedroom with a must have walk in closet and to die for new private bath with double vanity sinks, deep shower with glass doors, separate soaking tub, vaulted ceiling and skylight. Three more generous size bedrooms up the 15 foot hallway offers plenty of closet space and large windows, creating a bright space. Don't miss the wood flooring throughout most of the home; recessed lighting; six panel doors; the fantastic location. Such a special home-LOVE!
- Type:
- Single Family
- Sq.Ft.:
- 1,496
- Status:
- Active
- Beds:
- 3
- Lot size:
- 0.12 Acres
- Year built:
- 1917
- Baths:
- 2.00
- MLS#:
- 12137141
ADDITIONAL INFORMATION
Charming home situated adjacent to the Historic District just moments from downtown Naperville. This home's expansive covered front porch greets you as you approach. Upon entry, you'll immediately notice the custom oak staircase with exposed banister, and bench seat, great for taking on and off shoes. The living room boasts large windows, a chandelier, and extended height baseboards that continue through the home. The separate dining room provides built-in cabinets with glass doors adding a convenient, but rustic touch to the space, and tall windows that fill the space with natural light. Enjoy privacy in the first floor den with closet that could easily be a fourth bedroom and a first floor full bath. Kitchen offers SS appliances and ample cabinet space. Upstairs, the primary bedroom features a renovated, oversized walk-in closet with recessed lighting and marble flooring that leads to the beautifully remodeled full bath, which offers recessed lighting, a cabinet vanity with marble top, and a fully tiled shower with a curved glass door. Two more spacious bedrooms with walk-in closets complete the second level. The backyard includes a paver patio under mature trees and a detached one-car garage with additional storage space. Attends Naperville SD #203 schools, including Ellsworth Elementary, Washington Junior High, and Naperville North High School. A commuter's dream with Metra stop a mere minute away. Acclaimed parks, shopping, dining, and favorite local spots such as the Riverwalk, Centennial Beach and the Nichols library close by. Enjoy all of the local amenities right off your front porch!
- Type:
- Single Family
- Sq.Ft.:
- 1,555
- Status:
- Active
- Beds:
- 2
- Year built:
- 2016
- Baths:
- 3.00
- MLS#:
- 12154006
ADDITIONAL INFORMATION
Welcome home where Luxury meets convenience. Beautiful Mayfair multi-level townhome offers 3 levels of living space! Professionally painted throughout. Open concept kitchen offers 9 ft ceilings, 42 inch cabinetry full height quartz countertops/backsplash, an oversized island with seating and stainless steel appliances, full size kitchen eating area and 1st floor laundry room. 2 story high vaulted ceiling in living room offers plenty of natural light and great for entertaining family and friends along with hardwood floors. Master suite offers a full size bathroom with shower, double vanity and walk in closet. 2 car garage! Easy access to Springbrook prairie center , close to all shopping and restaurants. Won't last long!
Open House:
Saturday, 11/16 7:00-9:00PM
- Type:
- Single Family
- Sq.Ft.:
- 2,180
- Status:
- Active
- Beds:
- 3
- Year built:
- 2008
- Baths:
- 3.00
- MLS#:
- 12141149
- Subdivision:
- Mayfair
ADDITIONAL INFORMATION
PREMIUM LOCATION! Luxurious & stunning 3-bedroom, 2.1-bathroom townhome, perfectly located minutes from Whole Foods and Springbrook Prairie Pavilion. Nestled in the highly coveted Mayfair Subdivision, this residence offers easy access to the best shopping and dining along 75th Street and Route 59, as well as proximity to Harris Fawell Park and the esteemed Metea Valley School District. Enjoy the tranquility of the community's pond and scenic walking path right outside your door. Open-concept living space with oak hardwood flooring throughout designed for both comfort and elegance. The centerpiece of the home is a Large gourmet kitchen boasting striking granite countertops, rich maple cabinetry, and a versatile island, all complemented by top-of-the-line stainless steel appliances, including a double oven. Whether you're hosting grand gatherings or enjoying a quiet evening, the adjoining living room offers the perfect setting with its cozy fireplace. Upstairs hosts 3 generously sized bedrooms with tall ceilings and a versatile loft area ideal for a home office or additional lounge space. Main bedroom is a true suite, featuring a spacious sitting area, with volume ceiling, and a custom-designed closet by Closets by Design. Offering both ample storage and sophisticated organization. Expansive unfinished basement is a blank canvas, waiting for your creative vision to transform it into a home theater, gym, or any space you dream of creating in this home. Conviently includes rough-in plumbing to add an additional bathroom downstairs. Breathtaking backyard offers your own gardening space complemented by a stunning custom build paver patio, providing the ultimate setting for summer relaxation or entertaining. This exceptional property combines comfort, style, and convenience in one remarkable package. Don't miss your chance to make it yours and enjoy a lifestyle of unparalleled luxury in beautiful Naperville~ Patio recently re-sanded & cleaned.
$539,900
1040 Alder Lane Naperville, IL 60540
- Type:
- Single Family
- Sq.Ft.:
- 2,140
- Status:
- Active
- Beds:
- 4
- Year built:
- 1960
- Baths:
- 3.00
- MLS#:
- 12147149
- Subdivision:
- West Highlands
ADDITIONAL INFORMATION
Desirable West Highlands location near downtown Naperville with large lot and mature trees! Naperville 203 School District. Freshly painted exterior. Newly renovated interior, new driveway, new roof, hardwood floors. New LVP flooring in Kitchen, Family Room, and Basement! Owner is a custom builder and can do additional renovations.
- Type:
- Single Family
- Sq.Ft.:
- 2,177
- Status:
- Active
- Beds:
- 3
- Lot size:
- 0.21 Acres
- Year built:
- 1988
- Baths:
- 3.00
- MLS#:
- 12126565
- Subdivision:
- The Fields
ADDITIONAL INFORMATION
Discover your dream home in the highly sought-after Fields Subdivision, just 1 mile from downtown Naperville! This immaculate 3-bedroom, 2.5 bath ranch features an open floor plan, gleaming with natural light, vaulted ceilings and laminate wood floors throughout. The oversized kitchen opens to a cozy family room with a gas fireplace. The kitchen features an eat-in table space, stainless steel appliances, endless countertop & cabinet storage space, plus a walk-in pantry. Both spacious living and dining areas flow effortlessly to a large deck and beautifully landscaped backyard, perfect for BBQing & entertaining. Retreat to the master suite with its generous size, walk-in closet space, luxurious newly remodeled master bath, walk-in shower w/custom 1/2" shower glass, custom wall & floor tile, sitting bench, wall niche, custom vanity, mirror, custom plumbing & electrical fixtures, & high end washer/dryer appliances. The enormous basement offers both a finished rec room and an expansive unfinished space for future customization. All this plus great location, award-winning school district, close to the downtown Naperville riverwalk, fine dining, shopping, recreation, & parks. Come see it today, your new home awaits!!!
Open House:
Sunday, 11/17 7:00-9:30PM
- Type:
- Single Family
- Sq.Ft.:
- 2,592
- Status:
- Active
- Beds:
- 4
- Lot size:
- 0.15 Acres
- Year built:
- 1996
- Baths:
- 3.00
- MLS#:
- 12145558
- Subdivision:
- Wildflower
ADDITIONAL INFORMATION
Conveniently-located contemporary two-story with 4 bedrooms, 2.5 baths, and a separate first-floor office. This property also features a spacious main-floor bonus room that can be used as a guest bedroom, a craft or art room, a den, or even a second office! Renovations/updates completed between 2017 and 2024 include: roof, HVAC, kitchen backsplash, Kitchen-Aid dishwasher and stove, washer, eye-catching bathroom sinks and hardware, sump pump with electric backup, luxury vinyl tile flooring and lots of recessed lighting in finished basement, exterior bricks stained, and landscaping refreshed. Very recent updates are: radiator fan replacement, and renewal of a 1-year VIP contract for all heating and cooling maintenance. This home also features: an expansive Master Suite with vaulted ceiling, whirlpool tub, separate shower, double bowl vanity, lots of natural light, and a huge walk-in closet; an eat-in kitchen with porcelain tile flooring, granite countertops, and stainless steel Kitchen Aid appliances; breathtaking LR and DR tall windows with existing custom drapery staying; hardwood flooring throughout most of the main floor; and a prime location close to shopping, restaurants, entertainment, train, and highways. Although this property has many amenities, it is being sold AS IS.
$1,300,000
540 S Webster Street Naperville, IL 60540
- Type:
- Single Family
- Sq.Ft.:
- 3,551
- Status:
- Active
- Beds:
- 4
- Year built:
- 2002
- Baths:
- 5.00
- MLS#:
- 12144342
ADDITIONAL INFORMATION
Incredible opportunity for freshly painted custom built home with neutral finishes. So close to downtown Naperville, literally one block to all the conveniences and opportunities, dining, entertainment, library, Riverwalk and the Beach. The oversized (186 feet deep) lot offers great potential for outdoor enjoyment. Located on a street that has been largely rebuilt with many custom homes. This gracious home offers upgraded finishes including a gourmet kitchen with high end stainless appliances including a professional grade Thermidor range. Once featured in Houzz for it's upgrades including Waterfall glass in the cabinets, pantries with roll-out shelving, Onyx glass light fixtures and more. Four finished levels include 4 bedrooms, 4 and 1/2 baths, 2.5 car garage plus parking space for 2 more cars. The main level offers, large living room, office, kitchen with dining room and family hearth room. The second level has 3 nice bedrooms and 2 full baths. The primary bedroom is lovely with vaulted ceiling and three closets plus spa bath featuring two vanities and walk-in shower. Bedroom 3 allows private access to hall bath and double closets, plus access to balcony overlooking backyard and bedroom 2 also with double closets has an attached sitting room. On the third level, a bedroom, full bath and sitting room. The room with it's huge walk-in closet and separate box room closet for additional storage would be perfect as a nanny suite, teen hangout or inlaw suite. All this and an awesome finished basement complete with full bath, wet bar and stairs to the backyard including large storage room and huge closet. Outside space beckons with large Trex deck overlooking fenced yard with mature landscaping for privacy. Room for play space or even a pool. Alley access garage measures 22X24 with attached 14X6 storage area and extra parking pad for 2 additional cars. Hot Tub is as-is.
- Type:
- Single Family
- Sq.Ft.:
- 2,780
- Status:
- Active
- Beds:
- 5
- Lot size:
- 0.43 Acres
- Year built:
- 1959
- Baths:
- 4.00
- MLS#:
- 12142247
ADDITIONAL INFORMATION
This beautiful home is located in the desirable East Highlands neighborhood of Naperville. Walk to top-rated schools in District 203 and enjoy easy access to vibrant downtown Naperville. Walking distance to Trader Joe's, Starbucks and other restaurants. The house boasts 5 spacious bedrooms and 4 full baths, including 2 master suites. The large, bright kitchen features Omega custom kitchen cabinet, Jenn-Air appliances, Sile stone countertop, butcher block custom made island and two skylights, making it a perfect place to cook and entertain. Solid cherry wood doors add a touch of elegance throughout the house, including the closet doors. All the bathrooms are custom designed. The open floor plan includes a spacious kitchen and dining room, 16' Vaulted ceiling, perfect for gatherings. Relax or entertain in the privacy of your closed-in back porch.
$2,480,000
712 E Hillside Road Naperville, IL 60540
- Type:
- Single Family
- Sq.Ft.:
- 7,594
- Status:
- Active
- Beds:
- 5
- Year built:
- 2007
- Baths:
- 8.00
- MLS#:
- 12122315
ADDITIONAL INFORMATION
Welcome to this magnificent luxury home nestled in the prestigious East Highlands neighborhood of Downtown Naperville, IL. This stunning residence is a true masterpiece, offering an unparalleled blend of elegance, comfort, and modern amenities. Property Highlights include 6 Spacious Bedrooms, 6 Full Bathrooms, 2 Half Bathrooms and a 3-Car Garage (don't miss this garage chandeliers) Multiple Entertaining Living Spaces-The pool and patio are perfect for summer parties. A Movie Theater: Enjoy cinematic experiences without leaving home. An Elegant Bar: Entertain guests with a sophisticated in-home bar area, perfect for cocktail parties and social gatherings. Plus 5 Indoor Fireplaces: Providing warmth and a touch of grandeur and 1 Outdoor Fireplace: Perfect for cozy evenings and outdoor entertaining by the pool. The gourmet kitchen is equipped with top-of-the-line appliances, custom cabinetry, and a large island, ideal for both everyday meals and hosting lavish gatherings. Work spaces include two offices - designed for productivity and focus, offering a quiet retreat for work or study. Or use one for billiards room or library. The expansive living and dining areas feature high ceilings, premium finishes, and an abundance of natural light. 712 E Hillside is a prime location in the sought-after East Highlands neighborhood, the perfect blend of suburban tranquility and urban convenience. Walking distance to Downtown Naperville, with its vibrant shops, restaurants, and cultural attractions. This luxury home embodies the pinnacle of refined living, offering a lifestyle of comfort, convenience, and sophistication. Don't miss the opportunity to make this exquisite property your own. Contact us today to schedule a private showing.
$1,490,000
916 E Chicago Avenue Naperville, IL 60540
- Type:
- Single Family
- Sq.Ft.:
- 3,800
- Status:
- Active
- Beds:
- 3
- Year built:
- 2021
- Baths:
- 6.00
- MLS#:
- 12138941
ADDITIONAL INFORMATION
Do you want the finishes of new construction without the wait? 916 E Chicago offers a new-home feel in the heart of Downtown Naperville. This meticulously maintained townhome in Chicago Commons is ideally situated facing East Greens Park with uninterrupted wooded views. This exceptional custom residence features a five-stop elevator that serves every level of the home. Begin in the finished basement, which includes a full bath and ample space for entertainment or relaxation. The main level welcomes you with a foyer, a private office/bedroom with a full bath. The second floors open living space includes a gourmet kitchen, living room and dining room. The kitchen is a chef's dream, outfitted with a 36" SubZero refrigerator, a 48" Wolf double oven, and a spacious island with seating. Enjoy formal living and dining areas that are perfect for hosting guests. Level three boasts a luxurious primary bedroom suite complete with a spa-like bath featuring double vanities, a rain shower, and a free-standing soaking tub. The guest bedroom with an ensuite bath offers comfort and privacy. The unique fourth floor features an expansive rooftop terrace and entertaining space with second kitchen/bar and a powder room. Additional highlights include an attached, epoxy-floored 2-car garage leading to a practical mudroom, and a generous first-floor flex space ideal for an office, library, den, or additional bedroom. With impressive 10' ceilings on the main level and kitchen, this home combines elegance and functionality in a serene setting. Perfectly situated for those who appreciate both peace and convenience, this townhome is just a short walk from downtown Naperville, North Central College, and the Metra. Move-in ready- this home is a must see!
- Type:
- Single Family
- Sq.Ft.:
- 2,070
- Status:
- Active
- Beds:
- 2
- Year built:
- 2001
- Baths:
- 3.00
- MLS#:
- 12137602
- Subdivision:
- Vintage Club
ADDITIONAL INFORMATION
Welcome to your dream home in the highly sought-after Naperville 204 school district! This stunning 2-bedroom, 2.5-bathroom townhouse offers a perfect blend of comfort and elegance, ideal for modern living. Step inside to discover beautiful hardwood floors that flow throughout the main level. The heart of the home is the gorgeous kitchen, featuring a spacious breakfast bar/island, spacious countertops, and stainless steel appliances. Enjoy your morning coffee or unwind after a long day on the front patio, which offers a great view of the community courtyard and a tranquil setting. The open layout ensures that the living and dining areas are perfect for entertaining or cozy family gatherings. Upstairs, you'll find two generously sized bedrooms, each with its own private bathroom. These versatile spaces are perfect for restful retreats and provide ample room for a home office or e-learning area. The thoughtful design and attention to detail make these bedrooms both functional and inviting. The lower level offers extra living space, perfect for a media room, playroom, or home gym - the possibilities are endless. This additional area ensures that everyone in the household has their own space to relax and enjoy. Don't miss out on this beautiful property in a prime location. With its combination of style, comfort, and top-rated schools, this townhouse is truly a rare find. Home has all brand new carpet. This home is ready and waiting for you today. Sold AS-IS. Schedule your showing today and experience the best of Naperville living!
$2,170,000
925 W Benton Avenue Naperville, IL 60540
- Type:
- Single Family
- Sq.Ft.:
- 4,628
- Status:
- Active
- Beds:
- 4
- Lot size:
- 0.35 Acres
- Year built:
- 2013
- Baths:
- 5.00
- MLS#:
- 12126478
ADDITIONAL INFORMATION
Welcome to 925 Benton Ave a charming blend of classic style and modern amenities in downtown Naperville. Spend quiet mornings on the wrap-around veranda surrounded by mature trees and professional landscaping. Inside, discover flexible entertainment spaces and contemporary functionality. The main level features stunning hardwood floors, custom millwork, and built-ins, along with designer touches throughout. The main floor includes a formal living room, dining room, butler's pantry, walk-in pantry, a private office with French doors opening to the veranda, two staircases, large family room and bright sunroom. The open chef's kitchen is a showstopper, featuring custom cabinetry, a center prep island, seating peninsula for six, and a banquette area for ten. High-end appliances include a Wolf Range, Sub-Zero refrigerator, and Miele dishwasher. The expansive family room is perfect for gatherings, with its coffered ceiling, stone fireplace, and ample space. A great mudroom with built-ins and outdoor access keeps things organized. The garage has been updated with epoxy flooring and heaters. Upstairs, the luxurious primary suite offers a spa-like bath with a free-standing tub, walk-in shower, dual vanities, and Carrara marble flooring. Enjoy a cozy reading nook or office space, private balcony, and two master closets with California Closet System. Bedroom four features an ensuite bath, private office and bonus room. The finished basement features a recreation room, second fireplace, game area, fifth bedroom with full bath, home gym, and ample storage. The professionally landscaped yard includes an irrigation system, gas line, and timer lights. A premiere location a quick block from the Riverwalk or Burlington Park and down the street from Naperville's unique shops, restaurants and Centennial Beach. Local Schools: Naper Elementary, Washington Junior High and Naperville North High School. Make your appointment today!
- Type:
- Single Family
- Sq.Ft.:
- 1,892
- Status:
- Active
- Beds:
- 3
- Lot size:
- 0.27 Acres
- Year built:
- 1970
- Baths:
- 3.00
- MLS#:
- 12016981
- Subdivision:
- Will-o-way
ADDITIONAL INFORMATION
*** 3 Bedrooms. 2.1 Baths. Partial Finished Basement. Volume Ceilings. Newer Kitchen. Stainless Appliances. Granite Counters. Fresh Paint. Pride Of Ownership. Great Yard. North/South Exposure. Close to Pace Bus Stop. 1 Mile to Downtown Naperville, Riverwalk, and Shopping. So close to Schools and Parks. ...NOTE: The Senior Front Walk Ramp Is Portable and Can Be Removed.


© 2024 Midwest Real Estate Data LLC. All rights reserved. Listings courtesy of MRED MLS as distributed by MLS GRID, based on information submitted to the MLS GRID as of {{last updated}}.. All data is obtained from various sources and may not have been verified by broker or MLS GRID. Supplied Open House Information is subject to change without notice. All information should be independently reviewed and verified for accuracy. Properties may or may not be listed by the office/agent presenting the information. The Digital Millennium Copyright Act of 1998, 17 U.S.C. § 512 (the “DMCA”) provides recourse for copyright owners who believe that material appearing on the Internet infringes their rights under U.S. copyright law. If you believe in good faith that any content or material made available in connection with our website or services infringes your copyright, you (or your agent) may send us a notice requesting that the content or material be removed, or access to it blocked. Notices must be sent in writing by email to [email protected]. The DMCA requires that your notice of alleged copyright infringement include the following information: (1) description of the copyrighted work that is the subject of claimed infringement; (2) description of the alleged infringing content and information sufficient to permit us to locate the content; (3) contact information for you, including your address, telephone number and email address; (4) a statement by you that you have a good faith belief that the content in the manner complained of is not authorized by the copyright owner, or its agent, or by the operation of any law; (5) a statement by you, signed under penalty of perjury, that the information in the notification is accurate and that you have the authority to enforce the copyrights that are claimed to be infringed; and (6) a physical or electronic signature of the copyright owner or a person authorized to act on the copyright owner’s behalf. Failure to include all of the above information may result in the delay of the processing of your complaint.
Naperville Real Estate
The median home value in Naperville, IL is $493,300. This is higher than the county median home value of $344,000. The national median home value is $338,100. The average price of homes sold in Naperville, IL is $493,300. Approximately 71.18% of Naperville homes are owned, compared to 24.26% rented, while 4.55% are vacant. Naperville real estate listings include condos, townhomes, and single family homes for sale. Commercial properties are also available. If you see a property you’re interested in, contact a Naperville real estate agent to arrange a tour today!
Naperville, Illinois 60540 has a population of 149,013. Naperville 60540 is more family-centric than the surrounding county with 41.51% of the households containing married families with children. The county average for households married with children is 36.11%.
The median household income in Naperville, Illinois 60540 is $135,772. The median household income for the surrounding county is $100,292 compared to the national median of $69,021. The median age of people living in Naperville 60540 is 39.3 years.
Naperville Weather
The average high temperature in July is 83.8 degrees, with an average low temperature in January of 15.1 degrees. The average rainfall is approximately 38.6 inches per year, with 28.7 inches of snow per year.
