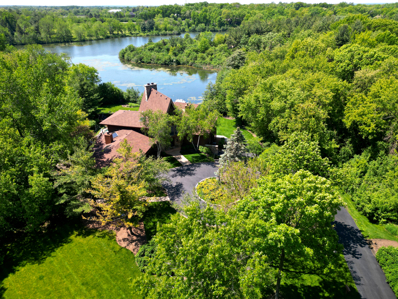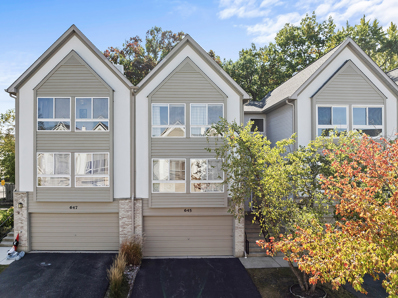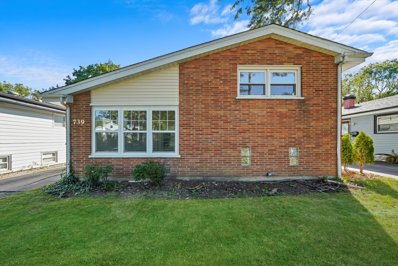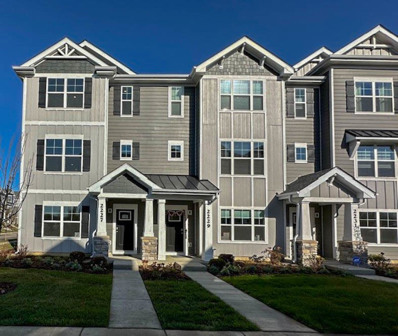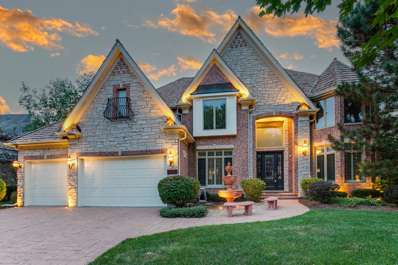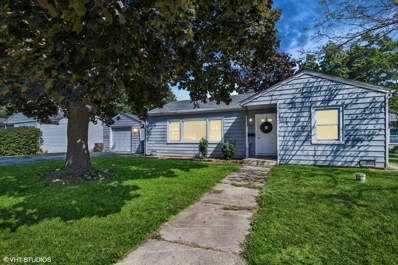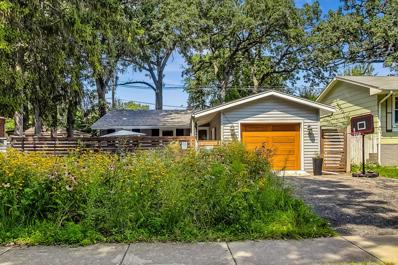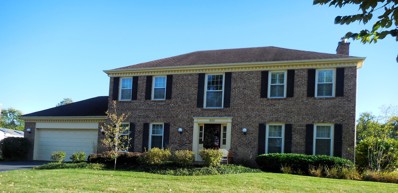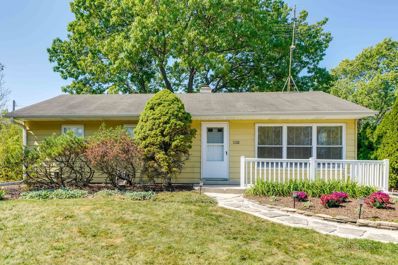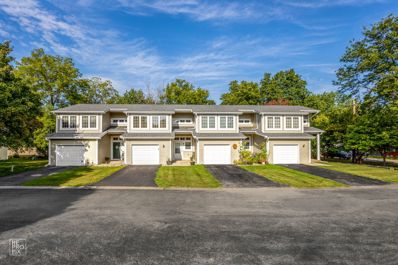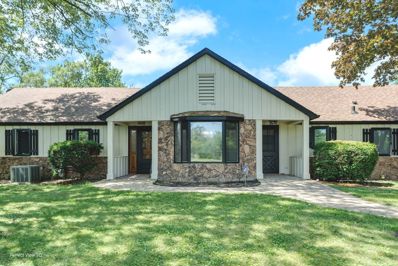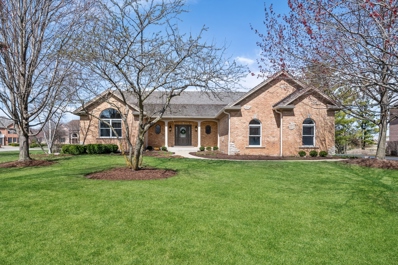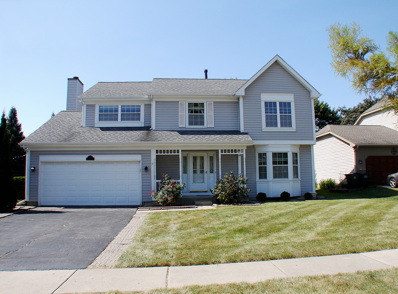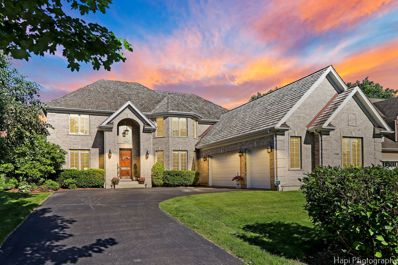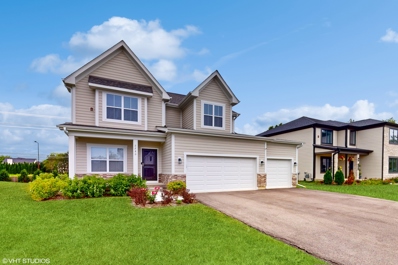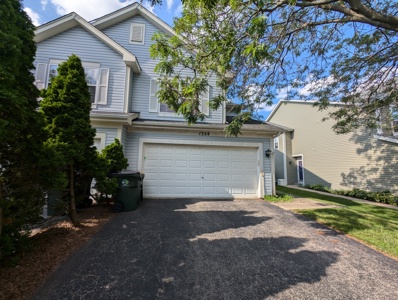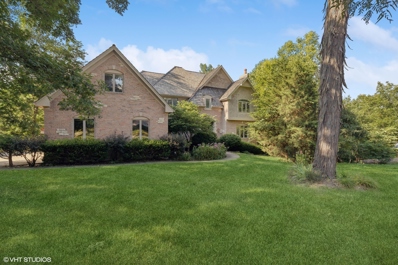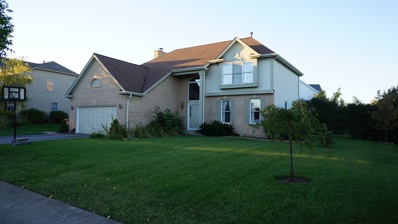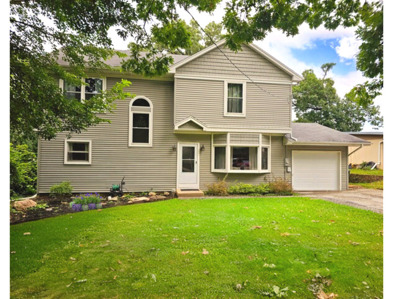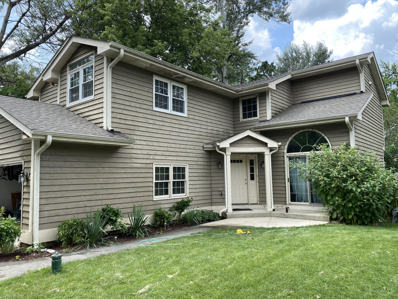Mundelein IL Homes for Sale
$1,189,000
23033 W Schwerman Road Mundelein, IL 60060
- Type:
- Single Family
- Sq.Ft.:
- 7,113
- Status:
- Active
- Beds:
- 4
- Lot size:
- 5.5 Acres
- Year built:
- 1990
- Baths:
- 5.00
- MLS#:
- 12188272
ADDITIONAL INFORMATION
*** SELLER OFFERING $75,000 REMODELING CREDIT*** LAKE TAHOE VIBES in Lake County IL! Imagine yourself waking everyday to breathtaking LAKE VIEWS with ultimate privacy from surrounding acres of beautiful wooded foliage offering unparalleled restoration for the body & soul! From the moment you drive through the gated entryway and wind your way to this impeccably crafted spacious cedar & stone estate, you will know you are living YOUR BEST LIFE! Situated on a 5.5 acre lot in the exclusive Old Oak Lake development, this is one of only nine exceptional 5+ acre homesites with access to the private lake. Great for small electric motor boats, paddle boats, canoes, fishing, paddleboards, etc.! An impressive three story entryway adorns the front of the home and engages a huge GREAT ROOM with open floor plan, vaulted wood beam ceilings, an incredible two story stone fireplace and floor to ceiling windows, offering an absolutely stunning panorama of the property. Whether it be spring, summer, fall or winter, every season will feel like you're on a permanent vacation. The updated white kitchen has beautiful granite countertops & SS appliances, while the cozy eat in area includes the second fireplace. With both a convenient butler's pantry and a walk in storage pantry, entertaining is a breeze! The main level Master Suite is outfitted with a sitting area and the third fireplace, huge bathroom with double vanities, separate tub & shower and closets galore! A half bath and enormous laundry/mud room balance out the main level. A main level wraparound deck and gazebo overlook not only the lake, but also the patio and pool area. The stairway reaching the upper level is flanked by two very generously sized ensuite bedrooms nicely allowing for privacy to each area. Prepare for RESORT STYLE LIVING as you enter the walkout lower level!! A billiards & game room, custom bar, and family room with the fourth fireplace compliment the patio area complete with an in-ground POOL & WATERFALL! A fourth ensuite bedroom is also located on the lower level, as is storage and mechanicals. Just steps from the pool area are the LAKE & PIER where you can enjoy a private gorgeous waterfront ambiance. The property layout includes a land peninsula with a second gazebo! Lots to explore!! An attached two car garage on the main level is joined by a separate attached one car garage on the lower level. For city dwellers, this could be your lake home yet still close to home!! Pictures don't do it justice - come and take a look!
- Type:
- Single Family
- Sq.Ft.:
- 2,200
- Status:
- Active
- Beds:
- 3
- Year built:
- 2000
- Baths:
- 3.00
- MLS#:
- 12108992
- Subdivision:
- Diamond Pointe
ADDITIONAL INFORMATION
***Look no further*** A Beautiful highly desirable Diamond Pointe Location! This one of a kind Gem come with 6 European style shutters 2 of those are powered by remote. Many custom made shelving inlets, perfect placement of Beautiful memories to be filled with of loved one's mementos. You also have Amazing abundance of fairly new Custom Homemade Cherry cabinetry throughout the kitchen and Dining area. The kitchen comes with many newer updates, granite counter tops, Microwave that is less an a year old with newer Dishwasher and refrigerator that is 4 years old. An electronic Fireplace that you can convert back to natural gas with an option to add an additional Fireplace in the huge bedroom on the top floor. You have a custom finished attic with drop downstairs for additional storage. You have great newer AC/Furnace that is 3 years old and newer 5 year old water heater. The Roof was replaced 3 years ago. 3rd bedroom has walk-out patio.
- Type:
- Single Family
- Sq.Ft.:
- 1,628
- Status:
- Active
- Beds:
- 3
- Year built:
- 1956
- Baths:
- 2.00
- MLS#:
- 12184115
ADDITIONAL INFORMATION
Beautiful recently remodeled split level home, 3 bedroom, 1.5 bathroom with plenty of space to call home. Kitchen was completely re-done including new appliances, new cabinets and new flooring, new carpet throughout the house and new furnace just installed, all done in 2024. House is also conveniently located near shopping and ready for you to move in and just enjoy. Schedule your showing appointment today and stop by to check it out all the work recently done, come and see if this is the place for you to call home!!!
- Type:
- Single Family
- Sq.Ft.:
- 1,798
- Status:
- Active
- Beds:
- 3
- Year built:
- 2024
- Baths:
- 3.00
- MLS#:
- 12184518
- Subdivision:
- The Townes At Oak Creek
ADDITIONAL INFORMATION
Discover yourself at 2227 Glacier Street in Mundelein, Illinois, a modern new townhome in our Townes at Oak Creek community. This new construction townhome is ready now! Homesite includes a fully sodded yard that is maintained throughout the year as well as snow removal in the winter. This Gregory end unit townhomes plan offers over 1,798 square feet of living space with 3 bedrooms, 2.5 baths, and finished flex room. As soon as you step inside, you'll be greeted by the finished flex room, which is perfect as a den or playroom. Walking up the stairs, you will find this home's open concept living space. The expansive kitchen overlooks both the front dining and back great room areas, making it the ideal space to entertain. Additionally, your kitchen features white designer cabinetry, a spacious island with quartz countertops, and pantry. Enjoy your large primary bedroom with a walk-in closet and connecting en suite bathroom. The rest of the upper level features a laundry room, secondary bedrooms with a full second bath, and linen closet. You'll find luxury vinyl plank flooring throughout the main level living space, bathrooms, and laundry. Impressive innovative ERV furnace system and tankless water heater round out the amazing features this home has to offer! Our Chicago home includes our America's Smart Home Technology featuring Smart Home Features including video doorbell, Honeywell thermostat, Door Lock, Garage Door Opener, Deako smart light switches and an Amazon Echo Pop which allows you to monitor and control your home from the comfort of your sofa or far away from your smartphone. Impressive technology and efficiencies give you the most innovative home on the market including ERV furnace system, tankless water heater and Rheia ductwork delivery system. Builder Warranty 1-2-10 is included. Photos are of actual home.
$1,130,000
7224 Daybreak Lane Long Grove, IL 60060
- Type:
- Single Family
- Sq.Ft.:
- 4,548
- Status:
- Active
- Beds:
- 5
- Lot size:
- 0.38 Acres
- Year built:
- 2006
- Baths:
- 5.00
- MLS#:
- 12183308
- Subdivision:
- Ravenna
ADDITIONAL INFORMATION
Welcome to this stunning 5+1-bedroom, 4.1-bath home nestled in the award-winning Stevenson School District. As you step inside, you're greeted by a grand two-story foyer, with an adjacent living room perfect for welcoming guests. The bright and spacious family room, featuring a multi-sided fireplace shared with the office, invites you to relax and unwind. The kitchen is a chef's delight, boasting stainless steel appliances, an island with a breakfast bar, and an abundance of cabinetry. A separate dining room, laundry room, office, and half bath complete the main level. The master suite offers a tranquil retreat, featuring a sitting area, two walk-in closets, and an ensuite with a double vanity, walk-in shower, and soaking tub. Four additional bedrooms on the second level include one with a private ensuite, while two others share a Jack and Jill bathroom. The fully finished basement provides even more space for entertainment and relaxation, with a recreational room and wet bar, an additional roomy bedroom, a full bath, and a theater room. Step outside to the backyard, where you'll find a deck, a brick paver patio, and a cozy fire pit-perfect for outdoor gatherings. This home is just minutes away from shopping centers and restaurants, offering the perfect blend of comfort and convenience.
- Type:
- Single Family
- Sq.Ft.:
- 1,168
- Status:
- Active
- Beds:
- 3
- Lot size:
- 0.21 Acres
- Year built:
- 1952
- Baths:
- 2.00
- MLS#:
- 12164709
ADDITIONAL INFORMATION
Charming freshly painted ranch provides ample natural light throughout the open floor plan featuring 3 bedrooms and 1.1 baths. The kitchen boasts newly refinished cabinets, ample countertop space, and SS appliances.The primary bedroom offers a spacious and comfortable retreat. Two additional bedrooms w/ generous closet space. The bathroom with new vanity, sink faucet & fan. The home's exterior w/ patio and built in grill, complemented by the lush greenery and mature trees surrounding the generous sized fenced in yard. New Sewer line to street-2023, New Furnace 2023, New A/C 2024.
- Type:
- Single Family
- Sq.Ft.:
- 1,270
- Status:
- Active
- Beds:
- 3
- Lot size:
- 0.14 Acres
- Year built:
- 1955
- Baths:
- 2.00
- MLS#:
- 12182049
ADDITIONAL INFORMATION
Prepare to be impressed with this move-in ready 3-bedroom, 2 bath home, brimming with upgrades and charm.
$465,900
1925 Manor Lane Mundelein, IL 60060
- Type:
- Single Family
- Sq.Ft.:
- 2,376
- Status:
- Active
- Beds:
- 4
- Year built:
- 1975
- Baths:
- 3.00
- MLS#:
- 12175904
- Subdivision:
- Tullamore
ADDITIONAL INFORMATION
THIS IMPRESSIVE WELL MAINTAINED TWO STORY HOME IS SITUATED ON AN INTERIOR PRIME CORNER LOT IN ONE OF MUNDELEIN'S FINEST NEIGHBORHOODS. TULLAMORE--A HIGHLY SOUGHT AFTER & UNIQUE SUBDIVISION WITH A NEARBY PARK & PRIVATE RESIDENT POOL FOR FAMILY FUN & SOCIALIZATION ALL WITHIN WALKING DISTANCE! THERE ARE MANY CONVIENCES JUST MINUTES AWAY--SHOP'G, BANKS, LIBRARY, TRAIN, EXPRESSWAY ACCESS, ETC. AWARD WIN'G SCHOOLS--FREMONT ELEM. & MUNDELEIN HS (WALK TO MHS). YOU'LL LOVE THIS SPACIOUS FAMILY FLOOR PLAN W/MANY UPDATES: ROOF & SIDING (2016), FURNACE & C/A (2019), HARDWOOD FLOORS (2015), NEWER PELA WINDOWS, TANKLESS WATER HEATER, KEYLESS ENTRY, RING DOORBELL. THIS CLASSIC COLONIAL HAS BEAUTIFUL HW FLOORS & 6 PANEL DOORS. THERE IS A LARGE FORMAL LR & A BIG FORMAL DR W/PLENTY OF ROOM FOR HOLIDAY GATHERINGS & ENTERTAINING. UPDATED SPACIOUS KIT. IS A COOK'S DELIGHT W/AN ABUNDANCE OF WHITE CABINETS, A LARGE PANTRY & A ROOMY EATING AREA OVERLOOKING A PICTURESQUE BACKYARD. COMFORTABLE FAMILY RM. W/A BRICK FP, BUILT-IN SHELVING & A SLIDER OPENING TO THE PATIO FOR OUTSIDE FUN. CONVENIENT 1ST. FL. LAUNDRY RM. HAS A WALL CLOSET, SIDE DOOR TO THE YARD +ACCESS TO THE GARAGE. THE UL HAS 4 GENEROUS SIZE BR'S W/AMPLE CLOSET SPACE. THE KING SZ. MASTER SUITE HAS LOVELY WINDOW TREATMENTS & A BUILT-IN WALL UNIT THAT COMPLIMENTS A SIT'G AREA. THE PRIVATE DRESS'G AREA HAS A LARGE WALK-IN CLOSET W/ORGANIZERS +AN UPDATED BATH W/OVERSIZED SHOWER. YOU'LL APPRECIATE THE LARGE UL WALK-IN HALL CLOSET +A BIG LINNEN CLOSET. THE BASEMENT W/PLENTY OF STORAGE SPACE AWAITS YOUR FINISHING TOUCHES. GREAT LOCATION, BEAUTIFUL CURB APPEAL ENHANCED BY RECENT PROFESSIONAL MATURE LANDSCAPACING PROVIDES A PRIVATE BACKYARD + A FIREPIT FOR OUTDOOR ENJOYMENT. HOA ASSESS. IS ANNUAL & INCLUDES POOL ACCESS & FUN FAMILY ASSOCIATION RUN ACTIVITIES. THIS HOME HAS GENEROUSLY PRPORTIONED ROOMS & A FLOOR PLAN THAT LENDS ITSELF WELL FOR FORMAL ENTERTAINING OR CASUAL GATHERINGS. DON'T MISS THIS ONE--EXCEPTIONAL HOME, NEIGHBORHOOD & SCHOOLS! CALL FOR YOUR SHOWING APPOINTMENT TODAY.
- Type:
- Single Family
- Sq.Ft.:
- 3,245
- Status:
- Active
- Beds:
- 4
- Lot size:
- 0.16 Acres
- Year built:
- 2020
- Baths:
- 3.00
- MLS#:
- 12170441
- Subdivision:
- Maple Hill
ADDITIONAL INFORMATION
Maple Hill Subdivision. Beautiful & 4 years new! 4 bedrooms with 3 full baths. Open concept living with cathedral ceiling open to the 2nd level loft. Engineered hardwoods throughout the main level. Walk into the open kitchen, family and dining room areas. Stunning chandelier lighting in the family room. Three pendant lights illuminate the large island breakfast bar. Lots of quartz counter space for all your prep work. All stainless appliances. Double oven and stove top with 5 burners. Plenty of cabinets and a step in pantry. Eat in kitchen area is open to the slider leading to the deck. Huge windows let in the natural light keeping this main living space bright and airy. Recessed lighting throughout the home. Spacious office on the main level next to a full bath. The main level laundry room is large enough to install a good sized mudroom. Large closet for extra storage. Upstairs a huge loft awaits and overlooks the main level family room. The primary is huge with walk in closet to match. Ensuite with water room, shower and double vanity. Three good sized bedrooms and a full bath complete the upper level. The walk out finished basement includes a media room with projector and screen included. Huge recreation room and work out area. LVP flooring throughout lower level. The garage has a tandem bay with room for 3 cars. The tandem space could be used for additional storage, small car or a motorcycle. Plenty of storage throughout the home. Whole house humidifier, water filtration system, water softener and Reverse Osmosis filtration
- Type:
- Single Family
- Sq.Ft.:
- 960
- Status:
- Active
- Beds:
- 3
- Lot size:
- 0.25 Acres
- Year built:
- 1956
- Baths:
- 1.00
- MLS#:
- 12170403
- Subdivision:
- Loch Lomond
ADDITIONAL INFORMATION
Welcome Home! Cute and cozy 3 bedroom, 1 bath home in Loch Lomond subdivision. Great starter home with a detached 2 car garage. Large front porch for those long summer days looking out at an expansive front lawn that has been meticulously cared for. Large front windows bring in the natural light making this living room light and bright! Plenty of room in the kitchen for a family table. Stainless appliances and under cabinet lighting. The kitchen mounted TV is included with remote. Tiled flooring. Down the hall is the primary with a large closet that includes shelving. Two more bedrooms complete this 3 bed home. Full bath has a new mirrored cabinet and light fixture. Step outside from the kitchen slider door onto a lovely patio. The large fenced yard has been carefully manicured with plenty of perennial plantings to enjoy year round. Patio table/chairs are included with the sale. The two car garage has an added workshop space. Lots of room for storage and tinkering. Come on home and enjoy all the benefits of living in this private lake community.
- Type:
- Single Family
- Sq.Ft.:
- 1,404
- Status:
- Active
- Beds:
- 3
- Year built:
- 1996
- Baths:
- 3.00
- MLS#:
- 12168155
ADDITIONAL INFORMATION
SELLER IS OPEN TO ANY OFFER , RARELY AVAILABLE END UNIT W/PORCH, GREAT LOCATION & CONDITION! NEWER, BRIGHT, CLEAN & NEUTRAL END UNIT WITH FULL FINISHED BASEMENT WITH SHOWER & ATTACHED GARAGE! WOOD FLOOR TROUGHT OUT THE HOUSE , REMODELED KITCHEN FEATURES GRANITE ,OAK CABINETS, BRAND NEW REFRIGRATOR , NEWER DISHWASHER & LARGE EATING AREA. SLIDING DOOR TO DECK, GREAT BEDROOM SIZES! CLOSE TO RTE 60 SHOPPING CORRIDOR. APPROX.1 MILE TO MUNDELEIN METRA STATION. HICKORY PARK & DIAMOND LAKE ARE A SHORT WALK AWAY! WOW! BEST VALUE IN TOWN!! CLOSE TO FABULOUS SHOPPING, RECREATION PRAK , BOWLING , HOWTHORON MALL AREA -CLOSE QUICK.
- Type:
- Single Family
- Sq.Ft.:
- 2,700
- Status:
- Active
- Beds:
- 4
- Lot size:
- 0.46 Acres
- Year built:
- 1961
- Baths:
- 3.00
- MLS#:
- 12153981
ADDITIONAL INFORMATION
Nestled in the heart of the exclusive Sylvan Lake community, this extraordinary waterfront property is anything but typical. Situated on a spacious double lot (100' x 200'), this home offers private access to Sylvan Lake, where you can indulge in stunning views of the water and surrounding trees from nearly every corner. This meticulously maintained home features four spacious bedrooms and three modern bathrooms, providing ample space for family and guests. The thoughtfully designed living areas strike the perfect balance between openness and intimacy, making them ideal for both family gatherings and entertaining guests. The beautifully appointed kitchen includes an inviting eating area that can double as a cozy reading nook, perfect for enjoying a book while taking in the serene views. The finished basement is a true retreat, offering panoramic views of the yard and lake, seamlessly blending the indoors with the outdoors. Step outside, and the allure of this property continues. Step down to the private lake and go kayaking or just enjoy the serene nature. The expansive backyard is an entertainer's paradise, featuring not one, but two large decks-one crafted from durable composite materials and the other from exquisite teak. The built-in fire pit is the ideal spot for roasting marshmallows and sharing stories under the stars. This home has been lovingly updated with newer windows, furnaces, air conditioners, sump pumps, water heater, well tank and pump, electrical, lighting, flooring, bathrooms, gutters, soffits, and fascia, ensuring that it is move-in ready and in top-notch condition. Don't miss this rare opportunity to own a piece of paradise in the Sylvan Lake community. Come see for yourself and fall in love with your new home today!
- Type:
- Single Family
- Sq.Ft.:
- 2,697
- Status:
- Active
- Beds:
- 4
- Lot size:
- 3.61 Acres
- Year built:
- 1940
- Baths:
- 3.00
- MLS#:
- 12167161
ADDITIONAL INFORMATION
Meticulously redone entire first floor. Everything new from flooring, painting, kitchens, 3 full baths, most windows including slider replaced, oversized ( 27.3 x 23.6) attached garage, great 2 story barn with 2 horse stalls ( 39 x 25.7) all sitting on a private 3.6 acre estate with its own pond. You will fall in love with the upgrades and improvements made to this special property. So many options in this versatile floor plan for in-law, nanny suite, teenagers own private bedroom and bath area, unfinished basement waiting for your designs and special touches. Flagstone patio off the family room leading to a freshly reconditioned kidney shaped pool. This lovely home has so much to offer and ready for its new owners.
- Type:
- Single Family
- Sq.Ft.:
- 2,651
- Status:
- Active
- Beds:
- 3
- Lot size:
- 0.4 Acres
- Year built:
- 1998
- Baths:
- 4.00
- MLS#:
- 12155798
- Subdivision:
- Ivanhoe Estates
ADDITIONAL INFORMATION
Sold Before Processing
- Type:
- Single Family
- Sq.Ft.:
- 1,722
- Status:
- Active
- Beds:
- 3
- Year built:
- 1959
- Baths:
- 2.00
- MLS#:
- 12163027
ADDITIONAL INFORMATION
Stunningly beautiful natural red oak hardwood floors throughout this charming tri-level home. This three-bedroom home is nestled in a highly desirable location. The thoughtfully designed layout enhances both functionality and comfort, offering a seamless flow between living spaces. Embrace a warm, inviting atmosphere with a elegant wood burning fireplace that makes this home truly special. Large windows bring in tons of light. Large wood deck adds to a peaceful setting in the backyard. And a shed behind the garage adds to storage for all your yard equipment. Must see!
Open House:
Sunday, 11/24 4:00-7:00PM
- Type:
- Single Family
- Sq.Ft.:
- 2,214
- Status:
- Active
- Beds:
- 4
- Year built:
- 1990
- Baths:
- 3.00
- MLS#:
- 12153775
ADDITIONAL INFORMATION
Fremont Schools and a Great Home! Open Floor Plan is a Plus for this Home - From the Large Sunken Living Room and Separate Dining Room to the Kitchen Open to the Family Room with Fireplace and French Doors to the Paver Patio make for Great Entertaining! The Kitchen features Quartz Counters, All Appliances and Double Pantry. The Upstairs features 4 Large Bedrooms with Ceiling Fans with 2 Cathedral ceilinged Master Sized. Master Bedroom has Cathedral Ceiling, Ceiling Fan, Walk-In Closet and Master Bath with Double Sink, Jetted Tub Separate Shower and Skylight. Hall Bath upstairs is conveniently situated to the other 3 Bedrooms. Nicely Landscaped with a Partially Fenced Backyard and a Storage Shed. Home is Close to Schools, Golf, Paths, Shopping, Restaurants, Parks and More!
- Type:
- Single Family
- Sq.Ft.:
- 975
- Status:
- Active
- Beds:
- 2
- Year built:
- 1973
- Baths:
- 2.00
- MLS#:
- 12160327
- Subdivision:
- Washington Court
ADDITIONAL INFORMATION
Super bright with natural light, fantastic 2 bed, 2 bath condo, huge unit, spacious layout and perfect floorplan. Kitchen has so much space, combined dining room and living room leads to sliding door, walk right out to ground level personal patio for year round grilling, relaxation and entertaining. Highly desirable, near Diamond lake , transportation routes .
- Type:
- Single Family
- Sq.Ft.:
- 4,432
- Status:
- Active
- Beds:
- 4
- Lot size:
- 0.31 Acres
- Year built:
- 2006
- Baths:
- 4.00
- MLS#:
- 12157482
- Subdivision:
- Ravenna
ADDITIONAL INFORMATION
Welcome to 7306 Greenbridge Lane, a magnificent residence located in the prestigious Ravenna. This exquisite home makes a striking first impression as you enter through the grand two-story foyer, which offers sweeping views into the elegant formal dining room and the spacious living room, perfect for hosting guests. The heart of the home is the gourmet kitchen, designed to satisfy the most discerning chef with its granite countertops, high-end stainless steel appliances, expansive island, convenient breakfast bar, and double oven. The kitchen's open layout flows seamlessly into the inviting family room, which features a stunning fireplace, recessed lighting, and breathtaking views of the meticulously landscaped backyard. The family room's open-concept design enhances the home's spacious feel, making it an ideal setting for entertaining. Sliding doors open to a beautiful deck where you can enjoy peaceful outdoor dining amidst nature's beauty. Upstairs, the luxurious primary suite is a true sanctuary, boasting its own fireplace for chilly evenings, a cozy sitting area for private relaxation, a private balcony overlooking the serene surroundings, and a spacious ensuite bathroom complete with a soaking tub, dual vanity, a separate shower, and a massive walk-in closet. Three additional large bedrooms provide ample space for family and guests, complemented by two full bathrooms, ensuring comfort and privacy for all. The lower level is unfinished waiting for your design plans. Located in a tranquil neighborhood, this home not only offers a peaceful retreat from the hustle and bustle of daily life but also sits on a lot that features stunning landscaping and serene views, perfect for outdoor gatherings or quiet contemplation. 7306 Greenbridge Lane is more than just a home; it's a lifestyle choice, offering both luxurious living and cozy comfort in a highly sought-after community. Whether you're hosting lavish parties or seeking a quiet escape, this home adapts to all your needs with elegance and ease. Located in the Stevenson High School district.
- Type:
- Single Family
- Sq.Ft.:
- 2,405
- Status:
- Active
- Beds:
- 4
- Year built:
- 2024
- Baths:
- 3.00
- MLS#:
- 12126282
ADDITIONAL INFORMATION
New custom home proposed construction. Stevenson High School with a one acre lot. Move in for next school year. The attached plan is 4 bedroom with 3 full bathrooms and a 3 car garage. Custom finishes include quartz counters, hardwood floors, stainless appliances and custom grade cabinets with soft close drawers and doors. Built by The Huron Group. If you prefer we can design a plan for exactly your needs including ranch homes also.
$340,000
1328 Derby Lane Mundelein, IL 60060
- Type:
- Single Family
- Sq.Ft.:
- 1,390
- Status:
- Active
- Beds:
- 3
- Year built:
- 1995
- Baths:
- 3.00
- MLS#:
- 12144148
ADDITIONAL INFORMATION
3 bedrooms,2.5 baths 1/2 duplex. Hardwood floor throughout. Kitchen with separate eating area ,spacious living room/dining room combo with vaulted ceiling. Attached 2 car garage with smart garage opener. Slider from kitchen to backyard deck.
$1,030,000
28630 N Sky Crest Drive Mundelein, IL 60060
- Type:
- Single Family
- Sq.Ft.:
- 3,998
- Status:
- Active
- Beds:
- 4
- Lot size:
- 0.52 Acres
- Year built:
- 2001
- Baths:
- 5.00
- MLS#:
- 12117665
- Subdivision:
- Ivanhoe Estates
ADDITIONAL INFORMATION
The epitome of resort-style living, elegantly nestled on a wooded golf course property in Ivanhoe Estates. A sophisticated design of 5 bedrooms and 4.1 bathrooms displays a touch of grandeur through handsome millwork, custom cabinetry, and three fireplaces. Seamless in flow the spacious, open floor plan is perfectly suited for today's lifestyle with spaces for living and entertaining. Elevated ceiling height provides a sense of volume with abundant windows bathing the home in natural light with stunning four-season views. The inviting foyer introduces formal living spaces, while the informal family room opens to a spacious kitchen with a casual dining space overlooking the sweeping lawn and mature trees. The main floor also boasts a private office, large mudroom, and laundry room with a service door entry. Four bedrooms reside on the second floor and the finished, walkout lower level provides a fifth bedroom, recreation space, a full bathroom, and plentiful storage. A truly enchanting setting in a prized location, overlooking the prestigious Ivanhoe Club golf course, and the perfect place to call home for years to come.
- Type:
- Single Family
- Sq.Ft.:
- 2,600
- Status:
- Active
- Beds:
- 4
- Lot size:
- 0.3 Acres
- Year built:
- 1994
- Baths:
- 4.00
- MLS#:
- 12140912
- Subdivision:
- Cambridge Countryside
ADDITIONAL INFORMATION
Buyer's complete check-list! Remodeled, contemporary and open floor concept, HWD Floors throughout, great size rooms, over 1000 SqFt of full finished basement with full bathroom, private back yard on oversized lot. Truly ready to move in, with a neutral fresh paint throughout. Fremont SD - school buss pickup at the corner of the house. Don't miss this!
- Type:
- Single Family
- Sq.Ft.:
- 2,120
- Status:
- Active
- Beds:
- 5
- Lot size:
- 0.24 Acres
- Year built:
- 1959
- Baths:
- 2.00
- MLS#:
- 12124946
- Subdivision:
- Loch Lomond
ADDITIONAL INFORMATION
So much home for your money. Nestled in the sought-after lake community of Loch Lomond, this custom 2-story home exudes charm and comfort, reflecting meticulous care and upkeep. Boasting 5 generously sized bedrooms. The main floor features hardwood floors. The expansive primary bedroom, designed with flexibility in mind, presents an opportunity to transform into your choice of a spacious family room, Great Room or Rec Room. Alternatively, the office, complete with a closet, provides an additional option for a 6th bedroom, accommodating guests or expanding your family's needs effortlessly. NEW Furnace, new ceiling fans, new kitchen flooring. NEW Garage floor, NEW Garage door. Enjoy the outdoors in the generous fully fenced back yard. Don't miss this special home, offering a unique opportunity to embrace the comforts of Loch Lomond living at its finest. Two blocks from the lake with Lake rights, enjoy, fishing, kayaking or swimming at one of the 2 community beaches, as well as the annual community Loch fest. Plus, all that the village of Mundelein has to offer including Barefoot Bay waterpark, music and art festivals, Mundelein Community Days and more. Close to plenty of grocery and retail shopping, restaurants, two metra stations, forest preserves and schools.
- Type:
- Single Family
- Sq.Ft.:
- 1,906
- Status:
- Active
- Beds:
- 3
- Lot size:
- 0.14 Acres
- Year built:
- 2001
- Baths:
- 3.00
- MLS#:
- 12119518
ADDITIONAL INFORMATION
SPACIOUS 2 STORY COLONIAL W/ FINISHED BASEMENT. FRESHLY PAINTED. LIVING RM FEATURES FIREPLACE & NEW GLASS SLIDING DOORS THAT LEAD TO FENCED BACKYARD. LUXURY SIZED MASTER BDRM SUITE HAS VOLUME CEILING, OVER SIZED CLOSET W/ ORGANIZERS AND A MASTER BATH WITH WHIRLPOOL TUB, SEPARATE SHOWER, DUAL BOWL VANITY, AND MORE. 2 ADDITIONAL BDRMS SHARE FULL HALL BATH. WELL PLANNED KITCHEN AND ALL NEWER APPLIANCES. 3 YEARS OLD TANK LESS BOSH WATER HEATER, ALL NEW 2ND FLOOR WINDOWS AND PATIO DOOR, NEW HARDWOOD FLOOR, GRANITE COUNTER TOPS, APPLE TREE, CHARY TREE, RASPBERRIES BUSHES, NEW WOODEN FENCE. READY TO MOVE IN.
- Type:
- Single Family
- Sq.Ft.:
- 1,908
- Status:
- Active
- Beds:
- 4
- Lot size:
- 0.28 Acres
- Year built:
- 1949
- Baths:
- 2.00
- MLS#:
- 12099376
- Subdivision:
- Allerton
ADDITIONAL INFORMATION
This Cottage style single family home offers 4 bedrooms and 2 bathrooms with approximately 1908 square feet of living space on a 0.28 acre lot. The foreclosure deed has been recorded, allowing for shorter closing timelines. No Buyer Premium on this property. The buyer has the right to select their own title/closing company. The buyer is responsible for all closing costs in this transaction. It is a criminal offense to trespass on this property. Sold As Is. No survey. **This property is not for rent**


© 2024 Midwest Real Estate Data LLC. All rights reserved. Listings courtesy of MRED MLS as distributed by MLS GRID, based on information submitted to the MLS GRID as of {{last updated}}.. All data is obtained from various sources and may not have been verified by broker or MLS GRID. Supplied Open House Information is subject to change without notice. All information should be independently reviewed and verified for accuracy. Properties may or may not be listed by the office/agent presenting the information. The Digital Millennium Copyright Act of 1998, 17 U.S.C. § 512 (the “DMCA”) provides recourse for copyright owners who believe that material appearing on the Internet infringes their rights under U.S. copyright law. If you believe in good faith that any content or material made available in connection with our website or services infringes your copyright, you (or your agent) may send us a notice requesting that the content or material be removed, or access to it blocked. Notices must be sent in writing by email to [email protected]. The DMCA requires that your notice of alleged copyright infringement include the following information: (1) description of the copyrighted work that is the subject of claimed infringement; (2) description of the alleged infringing content and information sufficient to permit us to locate the content; (3) contact information for you, including your address, telephone number and email address; (4) a statement by you that you have a good faith belief that the content in the manner complained of is not authorized by the copyright owner, or its agent, or by the operation of any law; (5) a statement by you, signed under penalty of perjury, that the information in the notification is accurate and that you have the authority to enforce the copyrights that are claimed to be infringed; and (6) a physical or electronic signature of the copyright owner or a person authorized to act on the copyright owner’s behalf. Failure to include all of the above information may result in the delay of the processing of your complaint.
Mundelein Real Estate
The median home value in Mundelein, IL is $299,000. This is higher than the county median home value of $296,900. The national median home value is $338,100. The average price of homes sold in Mundelein, IL is $299,000. Approximately 69.29% of Mundelein homes are owned, compared to 26.83% rented, while 3.88% are vacant. Mundelein real estate listings include condos, townhomes, and single family homes for sale. Commercial properties are also available. If you see a property you’re interested in, contact a Mundelein real estate agent to arrange a tour today!
Mundelein, Illinois 60060 has a population of 31,596. Mundelein 60060 is less family-centric than the surrounding county with 34.6% of the households containing married families with children. The county average for households married with children is 36.27%.
The median household income in Mundelein, Illinois 60060 is $96,993. The median household income for the surrounding county is $97,127 compared to the national median of $69,021. The median age of people living in Mundelein 60060 is 37.6 years.
Mundelein Weather
The average high temperature in July is 82 degrees, with an average low temperature in January of 14.2 degrees. The average rainfall is approximately 36.2 inches per year, with 40.6 inches of snow per year.
