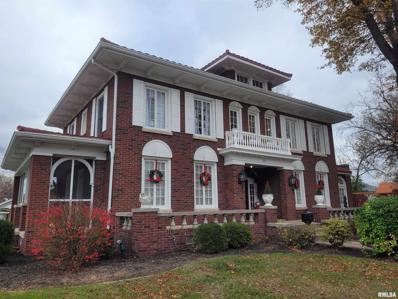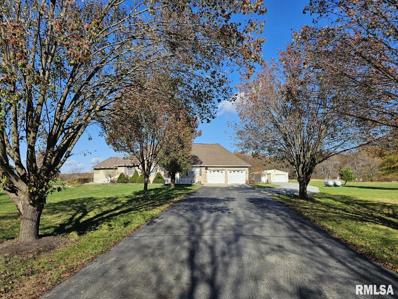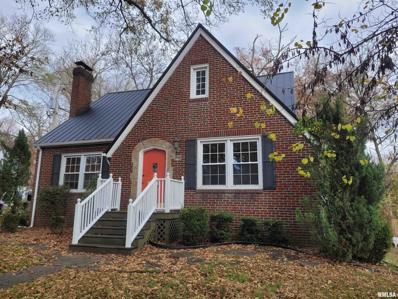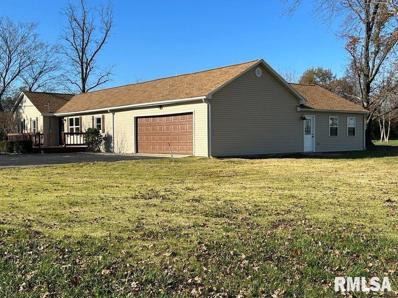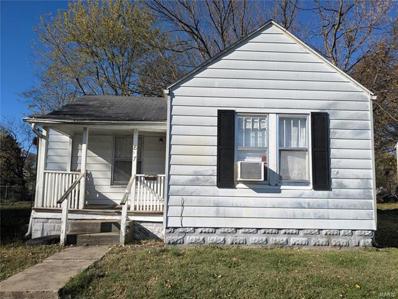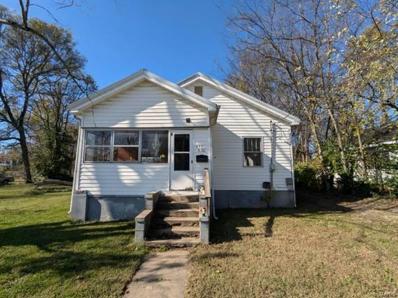Mount Vernon IL Homes for Sale
- Type:
- Single Family
- Sq.Ft.:
- 2,388
- Status:
- NEW LISTING
- Beds:
- 4
- Lot size:
- 0.35 Acres
- Year built:
- 1955
- Baths:
- 1.00
- MLS#:
- EB456285
- Subdivision:
- Country Heights
ADDITIONAL INFORMATION
The convenience of this location can't be beat. The 4 bedroom, 1 bath home has some residual tenant damage and general maintenance that require attention. Even so, the amount of space this home has is unique and will only serve to boost a remodeled resale. There is a Living Room and a Family Room on the back. The Kitchen is efficient and sits adjacent to an Informal Dining Area. Three bedrooms and the font and one off the Family Room creates privacy you, The centrally located bath can be reached from the bedrooms or the laundry room. There is a small multi-purpose room between the Kitchen and Den/Office that could be a pantry. A converted garage became a large den/office/playroom and has outside access. The garage is huge and allows for tandem parking. Bonus spaces include a storage room off the garage, a screened porch, covered patio and shed. Roll up your sleeves and consider this investment as part of your future.
- Type:
- Single Family
- Sq.Ft.:
- 1,128
- Status:
- Active
- Beds:
- 3
- Lot size:
- 2.79 Acres
- Year built:
- 2024
- Baths:
- 2.00
- MLS#:
- EB456264
ADDITIONAL INFORMATION
NEW CONSTRUCTION! Experience modern living in this bright and airy one-level home with an open floor plan, designed to maximize natural light. The kitchen shines with stainless steel appliances, solid-surface countertops, and a stylish tile backsplash, perfect for cooking and entertaining. Luxury vinyl plank flooring flows seamlessly throughout the home, combining durability and elegance. The primary bedroom offers two spacious closets and a private bathroom featuring dual vanities and contemporary fixtures. Two additional comfortable bedrooms and a second full bathroom provide plenty of space for family or guests. The oversized two-car garage offers room for vehicles, storage, or even a hobby area. Relax and enjoy the outdoors on the back deck or the covered front porch, taking in the serene country views on 2.79 acres. Located in the sought-after Field School District, this home combines tranquility and convenience for a perfect lifestyle.
- Type:
- Single Family
- Sq.Ft.:
- 4,522
- Status:
- Active
- Beds:
- 5
- Lot size:
- 5 Acres
- Year built:
- 2000
- Baths:
- 3.00
- MLS#:
- EB456258
ADDITIONAL INFORMATION
Capture the feeling of a rural location and then realize you are literally minutes from shopping and interstate access. This marvelous estate packages your living space, work space and play space into 5 manageable acres. The expansive front porch invites you into the 5 bedroom, 3 bath, 3-car garage home with an open floor plan over a walk-out basement. Vaulted ceilings make the large foyer more welcoming than most and carry you into the Living Room capped on one end with the Kitchen. The large island has a solid surface countertop and serves form and function with bar seating on one side and cabinet storage on the other. New backsplash was installed above the countertops and all appliances will remain. Choose from a small informal dining area with view out the back or the large formal dining room just off the foyer with serving station. This Master Suite has privacy you'll appreciate with its location. Elements such as the tray ceiling and transom window elevate the size even more. A full update in the Master Bath brings fresh colors, fixtures, lighting and more to the getaway space you need. Ample closet space pairs with convenience from being attached to the laundry room. Downstairs you find plenty of versatile space with 2 large bedrooms and a full bath outfitted with the unique addition of a urinal. This home has a brand new geo-thermal heating and cooling system delivering efficiency and long life expectancy. See barn and pool details in supplemental Documents.
- Type:
- Single Family
- Sq.Ft.:
- 1,214
- Status:
- Active
- Beds:
- 3
- Lot size:
- 0.42 Acres
- Year built:
- 1945
- Baths:
- 2.00
- MLS#:
- EB456189
- Subdivision:
- J Max Walker
ADDITIONAL INFORMATION
BEAUTIFUL 3 bedroom, 2 full bath, 1.5 story home in MT Vernon IL. This home is located on the north side of Mt Vernon IL. Built in 1945, this is a 1244 sq ft home with maintenance free exterior, new septic, 2 central heat and air units for both upper and lower levels, new roof, fresh paint, new carpet, new luxury vinyl flooring, and a crisp fresh update to kitchen and both baths, as well as the basement. All the 1945 charm has been preserved in this beautiful home. Glass door handles, hardwood flooring, cedar lined closets, and original wood features throughout give this home charm and grace. Step inside to find a bright and inviting living space that flows seamlessly into a functional kitchen, perfect for cooking and entertaining. An upper level primary suite with full bath and a large walk in closet create a private retreat. The full basement offers ample storage or the potential for additional work space. Don’t miss out on this property—schedule your showing today!
- Type:
- Single Family
- Sq.Ft.:
- 1,172
- Status:
- Active
- Beds:
- 3
- Lot size:
- 0.34 Acres
- Year built:
- 1940
- Baths:
- 1.00
- MLS#:
- EB456185
- Subdivision:
- Casey & Howard
ADDITIONAL INFORMATION
This Bethel School District location has Continental Tire, Veterans Memorial Dr and interstate access nearby. Enjoy the feeling of 'new' in this 3 bedroom, 1 bath remodeled home. New paint; flooring; kitchen cabinets with soft close, fixtures, and appliances; updated plumbing throughout; new front door. The Living Room is massive in size to hold all of the furniture you want or to serve as multiple functions. The large bay window looks out to the front yard and lets light flood in. The casual dining area enjoys a view to the rear deck. Carefree luxury vinyl plank flooring was installed in the Kitchen and Bath. The laundry room comes with a washer and dryer and has an exterior door to the backyard. Access is easy with a driveway and a circle driveway in front plus alley access in back. The large backyard has two storage sheds to fill. Priced well and this one is move-in ready.
- Type:
- Single Family
- Sq.Ft.:
- 1,153
- Status:
- Active
- Beds:
- 3
- Lot size:
- 0.3 Acres
- Year built:
- 1920
- Baths:
- 2.00
- MLS#:
- EB456148
- Subdivision:
- Unknown
ADDITIONAL INFORMATION
3 Bedroom Home located on the Northside of Mt. Vernon. Home was updated and remodeled in 2018-2020 including the countertops, cabinets, roof, siding, electrical, heated floors in both bathrooms and windows. Move in ready. The addition includes a bedroom with laundry and a half bath. Large back yard and some paths in the woods. Come check it out and make this cute home your own.
- Type:
- Single Family
- Sq.Ft.:
- 1,944
- Status:
- Active
- Beds:
- 3
- Lot size:
- 0.62 Acres
- Year built:
- 1976
- Baths:
- 2.00
- MLS#:
- EB456135
- Subdivision:
- Blackward
ADDITIONAL INFORMATION
Located North of town, with convenient access to amenities. This 3 Bedroom 2 Bath home sits in an idyllic setting, with beautiful natural views. Spend your evenings enjoying the wildlife, or just the quiet relaxation offered. Private outside sitting area and great neighbors! Schedule your showing today!
- Type:
- Single Family
- Sq.Ft.:
- 2,250
- Status:
- Active
- Beds:
- 4
- Lot size:
- 0.57 Acres
- Year built:
- 1950
- Baths:
- 3.00
- MLS#:
- 24074571
- Subdivision:
- Mount Vernon
ADDITIONAL INFORMATION
RENOVATED GEM in Summersville School District. Welcome to this stunning 4-bedroom, 2.5-bathroom home, where modern upgrades meet timeless style. Recently renovated from top to bottom, this property is move-in ready and waiting to impress! 4th bedroom could also be a secondary living space, office, playroom, etc. New Photos and measurements coming soon.
$202,000
1409 Plum Avenue Mt Vernon, IL 62864
- Type:
- Single Family
- Sq.Ft.:
- 2,532
- Status:
- Active
- Beds:
- 4
- Lot size:
- 0.29 Acres
- Year built:
- 1994
- Baths:
- 3.00
- MLS#:
- EB456129
- Subdivision:
- Jamison Western Garden
ADDITIONAL INFORMATION
Super convenient location for work, play, commerce or travel with interstate access nearby. This spacious 2-story home will impress with some large room sizes. The main level has a traditional floor plan with Living Room, Dining Room, Kitchen, Family Room and Breakfast Nook. A unique connecting door feature turns the Living Room and Family Room into one large function space. Laminate flooring runs from the Dining Room to the Breakfast Nook and is in good condition. A half bath and laundry room sit in back adjacent to the garage. The Master Suite on the upper level is huge with a large walk-in closet and spacious bath. Three more bedrooms share this second story and a bath. The fenced backyard can be enjoyed from the patio and has a strorage shed for more space.
- Type:
- Single Family
- Sq.Ft.:
- 2,336
- Status:
- Active
- Beds:
- 4
- Year built:
- 1965
- Baths:
- 4.00
- MLS#:
- EB456128
- Subdivision:
- Jamison Western Garden
ADDITIONAL INFORMATION
Welcome to this beautifully updated 4-bedroom, 2-story home with a full basement, offering both comfort and style. The exterior has been updated with vinyl siding, front door and 2 new garage doors. Step inside to new flooring throughout; large dining room that connects to the kitchen with newer appliances; and a spacious living room with gas fireplace and a new ship lap surround. Step outside through the new sliding doors to the Trex decking that overlooks the fenced in yard with an in-ground pool. Upstairs is the primary bedroom with a large wrap around cedar lined closet. Three additional bedrooms and two full bathrooms provide flexibility for family or guests. Basement has been partially finished with new flooring, new door, updated bathroom and wet bar.
- Type:
- Single Family
- Sq.Ft.:
- 864
- Status:
- Active
- Beds:
- 2
- Year built:
- 1920
- Baths:
- 1.00
- MLS#:
- EB456094
- Subdivision:
- Pavey Heights
ADDITIONAL INFORMATION
Charming and Affordable Home on the North Side- Step into this delightful home featuring several updates. The cozy living room offers hardwood flooring, setting a warm and inviting tone. The updated kitchen shines with crisp white cabinetry, modern appliances, and a dining area. This home offers two comfortable bedrooms and a remodeled bathroom. The partially finished basement provides additional space with plenty of potential for your personal touches, along with a laundry area complete with a washer and dryer. Enjoy relaxing moments on the enclosed front porch. Partially fenced backyard that is perfect for pets and children. The property also includes a detached garage for added convenience. Offered " AS IS" condition, this affordable gem is waiting for your finishing touches to make it truly your own.
- Type:
- Single Family
- Sq.Ft.:
- 2,500
- Status:
- Active
- Beds:
- 3
- Lot size:
- 9 Acres
- Year built:
- 2000
- Baths:
- 3.00
- MLS#:
- EB456084
ADDITIONAL INFORMATION
An asphalt driveway lined with vintage street lights leads you to this move in ready home placed just behind pine trees on 9 acres. Eat in kitchen and dining area are all open and offer a beautiful view of the back property. Around back, you will find a half acre pond stocked with fish, approx. 5 acres of fenced in area perfect for a horse or two and an outbuilding complete with concrete floors, wood stove for heating, individual rooms and a wired enclosed loft accessible by 4 different doors and built in attic stairs. Above the garage, is a bonus room. This home has been very well maintained and previous owner has left manuals and notes about caring for the home.
- Type:
- Other
- Sq.Ft.:
- 654
- Status:
- Active
- Beds:
- 1
- Year built:
- 1990
- Baths:
- 1.00
- MLS#:
- EB456052
- Subdivision:
- Unavailable
ADDITIONAL INFORMATION
Escape to this charming 1-bedroom, 1-bathroom metal cabin on the serene shores of Miller Lake. Recently remodeled, this cozy retreat offers modern comfort with rustic charm. Wake up to breathtaking lake views right from the bedroom, creating the perfect backdrop for relaxation. Step outside to enjoy the newer deck, ideal for morning coffee, evening sunsets, or entertaining by the water. Whether you're looking for a weekend getaway or a peaceful full-time residence, this cabin is a rare find. Don't miss your chance to own this lakeside gem!
- Type:
- Single Family
- Sq.Ft.:
- 1,875
- Status:
- Active
- Beds:
- 4
- Year built:
- 2011
- Baths:
- 2.00
- MLS#:
- EB456021
- Subdivision:
- Quinn Place
ADDITIONAL INFORMATION
NEW HOME ANYONE? Or at least very close to it! This exquisite 4 bedroom, 2 full bath home is one that you will not want to pass on. Almost everything has been updated with attention to design. All throughout this beautiful home you will find light colored, contemporary, luxury plank vinyl flooring that is simply gorgeous and make the flow of the home even better. Open concept lends to space you will enjoy. Kitchen is very modern with a sleek design and the color blends very well with it's surroundings. Kitchen has new stainless steel appliances. The quartz countertop is light colored and is a perfect contrast to the darker cabinetry. Both bathrooms have been redone to superb elegance. The primary bedroom is large and has a large walk-in closet. The large on-suite has your choice of a stand up shower or a jetted tub for those nights you might need a little pampering. The other 3 bedrooms are nice sized with nice sized closets. Overall, this home is very well done, and if you are looking for something that says modern, contemporary and current; this is the one for you!
$370,000
320 N 9th Street Mt Vernon, IL 62864
- Type:
- Single Family
- Sq.Ft.:
- 4,309
- Status:
- Active
- Beds:
- 5
- Lot size:
- 0.5 Acres
- Year built:
- 1900
- Baths:
- 5.00
- MLS#:
- EB456008
- Subdivision:
- Storm Survey
ADDITIONAL INFORMATION
Step into this stunning early 1900s two-story brick home, brimming with timeless character and modern updates. Nestled on a picturesque half-acre corner lot, this stately residence boasts tall ceilings, intricate crown molding, and a graceful grand staircase that greets you upon entry. The main floor offers a warm and inviting living room with a charming gas fireplace, perfect for cozy evenings. Natural light floods the home through arched windows, including those in the serene sunroom, creating a bright and airy atmosphere. The spacious kitchen and adjoining formal dining room provide ample space for entertaining. Upstairs, you'll find four generously sized bedrooms, ideal for family or guests. The luxurious primary ensuite boasts a large bathroom with a tiled shower and a generous walk-in closet. The basement offers an additional living area, complete with a built-in bar, perfect for entertaining or relaxing. And a potential 5th bedroom or office to provide flexibility to suit your needs. Outside, the fenced yard and grand courtyard patio offer a private oasis for relaxation or gatherings. This home also features a durable metal roof that mimics classic clay tile, approximately 15 years old, along with a new boiler and a newer central air unit for year-round comfort. With its blend of historic charm and thoughtful updates, this property is a rare gem waiting to welcome you home.
- Type:
- Single Family
- Sq.Ft.:
- 775
- Status:
- Active
- Beds:
- 2
- Lot size:
- 0.14 Acres
- Year built:
- 1945
- Baths:
- 1.00
- MLS#:
- EB455997
- Subdivision:
- Mannen Highland
ADDITIONAL INFORMATION
Move-in ready and full of charm! Don't miss this delightful brick home situated on a corner lot, surrounded by a privacy fence that creates your own personal retreat. Featuring 2 cozy bedrooms and 1 updated bathroom, the property also offers both a convenient 1- car attached garage and a spacious 2 - space carport. Step inside to discover an inviting open floor plan with stylish, modern finishes that make the space feel warm and welcoming. The kitchen shines with stainless steel appliances, included for your convenience, while the adjoining living areas are perfect for relaxing or entertaining. A full basement provides endless possibilities, whether you're looking for extra storage, a hobby area, or future expansion. Outside, a large wooded deck awaits, ideal for morning coffee or enjoying evening sunsets. Recent updates include a brand-new roof (2023), a furnace (2019), and air conditioner (2018), ensuring comfort and peace of mind. To top it all off, a washer and dryer are included, making this home truly move-in ready to welcome you home!
- Type:
- Single Family
- Sq.Ft.:
- 672
- Status:
- Active
- Beds:
- 1
- Year built:
- 1930
- Baths:
- 1.00
- MLS#:
- EB455992
- Subdivision:
- Watson Place
ADDITIONAL INFORMATION
CHARMING 1 BEDROOM HOME IN MOUNT VERNON, ILLINOIS: This adorable 1 bedroom, 1 bath bungalow on the north side of Mt Vernon IL is the simple and affordable living you have been looking for! PERFECT FOR FIRST TIME HOME BUYERS OR THOSE LOOKING TO DOWNSIZE. This is a 672 sq ft home with stucco exterior and new metal roof. Step inside to find a bright and inviting living space that flows seamlessly into a functional kitchen, perfect for cooking and entertaining. The full basement offers ample storage or the potential for additional living space, catering to your needs. Enjoy the convenience of a garage and a fenced rear yard, providing privacy and a great area for outdoor gatherings or relaxing in the sun. This home is close to local amenities, museum, parks, and schools, making it an ideal choice for anyone looking to settle into a charming neighborhood. Don’t miss out on this property—schedule your showing today!
- Type:
- Single Family
- Sq.Ft.:
- 2,039
- Status:
- Active
- Beds:
- 3
- Year built:
- 2000
- Baths:
- 2.00
- MLS#:
- EB455986
- Subdivision:
- Cb Hoits
ADDITIONAL INFORMATION
Charming Ranch Home on 4 Acres with Expansive Features! Welcome to this beautifully updated ranch-style home offering over 2,000 sq. ft. of living space, situated on 4 serene acres. A standout feature is the detached, finished building with 1,440 sq. ft., perfect for a workshop or additional storage. The main home boasts a warm and inviting living room with wood flooring and a cozy fireplace, seamlessly flowing into a formal dining room. The kitchen is a chef's dream, featuring wood cabinetry, stainless steel appliances, and a breakfast nook for casual meals. The master suite addition is a true retreat, offering a luxurious spa-like bathroom with a spacious walk-in tile shower, double vanities, ceramic tile flooring, and a generous walk-in closet with extra storage. Two additional cozy bedrooms and a remodeled second bathroom complete the main level. The finished basement provides endless possibilities for recreation and entertaining, featuring a bar area, a separate office space, and a spacious laundry room equipped with a washer and dryer. Step outside to a large, covered concrete patio perfect for hosting gatherings, complete with built-in music control. The partially fenced yard is ideal for children, pets, or gardening, with plenty of open space to enjoy. This lovely property combines the charm of country living with modern amenities—an absolute must-see!
$239,000
2500 Pace Avenue Mt Vernon, IL 62864
- Type:
- Single Family
- Sq.Ft.:
- 1,980
- Status:
- Active
- Beds:
- 3
- Lot size:
- 0.37 Acres
- Year built:
- 1967
- Baths:
- 2.00
- MLS#:
- EB455960
- Subdivision:
- Earl L Simpson
ADDITIONAL INFORMATION
This quiet enclave tucked in the Museum District has low traffic count and is so convenient to everything you need. The home delivers 1,980 sq ft of finished living space on the main level with 3 bedrooms and 2 full baths. Wonderful wood floors run throughout most of the main level with laminate floor in the Kitchen. The Living Room is separated from the Dining Room by a two-sided fireplace before you capture a lovely view of the backyard through the glass doors. There is enough room in the Kitchen for an informal dining set and plenty of cabinets with a bonus pantry. All stainless steel appliances will remain. The Master Bedroom is quite large with an attached bath. One secondary bedroom sits at the back of the home while the other is located by itself in a front corner. There is no shortage of storage in this home and the main level has a space off the hallway where the laundry could be relocated, if desired. Stairs bring you up from the two-car garage with super-sized bonus space in the unfinished basement that could be home theater, bedroom, gym or whatever fits your needs. The owner says the forced-air gas heat and central air are hardly needed because the home regulates itself to a comfortable climate. The backyard is private and partially shaded for enjoyment of the deck. Make the call today to tour this exceptional listing.
$235,000
710 Pavey Avenue Mt Vernon, IL 62864
- Type:
- Single Family
- Sq.Ft.:
- 2,124
- Status:
- Active
- Beds:
- 3
- Year built:
- 1942
- Baths:
- 3.00
- MLS#:
- EB455952
- Subdivision:
- Pace Homestead
ADDITIONAL INFORMATION
Welcome to this beautifully updated 3-bedroom brick home that perfectly combines classic charm with modern convenience. Step inside to find gleaming refinished hardwood floors throughout, a spacious living room with a cozy electric fireplace for added ambiance. The well-sized bedrooms offer comfort and style, while the main bathroom features a stunning new tile surround, vanity and fixtures. Upstairs, the primary suite is a private retreat, complete with a sitting area, a spacious bedroom, and en-suite. Fresh new flooring adds a polished touch to this serene space. The freshly refinished basement provides endless possibilities with its full bathroom and ample space to create additional bedrooms, a recreation room, or anything you envision. Step outside to enjoy a brand-new deck, perfect for outdoor gatherings. Recent upgrades, include a new roof, HVAC system, and updated plumbing.
- Type:
- Single Family
- Sq.Ft.:
- 2,020
- Status:
- Active
- Beds:
- 3
- Lot size:
- 9.8 Acres
- Year built:
- 1944
- Baths:
- 2.00
- MLS#:
- EB455947
ADDITIONAL INFORMATION
Introducing a stunning newly renovated home that perfectly blends modern elegance with serene country living. Nestled on an expansive 9.8 acres of lush pasture and wooded land, this property offers a peaceful retreat with ample space for outdoor activities. Boasting 3 bedrooms and 2 beautifully updated full baths, this home spans a generous 2,020 sq ft, providing plenty of room for relaxation and entertainment. The large family room is a standout feature, featuring soaring cathedral ceilings and an abundance of windows that fill the space with natural light and picturesque views of the surrounding landscape. In addition to the family room, the home includes a cozy living room and a sizable kitchen/dining area that is perfect for gatherings. The kitchen is a chef's dream, showcasing brand-new appliances and contemporary finishes that make cooking a delight. Both bathrooms have been completely updated, reflecting modern design and functionality. The home's foundation has been meticulously rebuilt, ensuring stability and longevity. With new siding, a new roof, and flooring throughout, as well as upgraded plumbing, every detail has been thoughtfully considered in this renovation. This property is not just a house; it's a place to call home, offering comfort, style, and the beauty of nature right at your doorstep. Don't miss the opportunity to make this exceptional residence yours! Agent Owned.
- Type:
- Single Family
- Sq.Ft.:
- n/a
- Status:
- Active
- Beds:
- 2
- Year built:
- 1940
- Baths:
- 1.00
- MLS#:
- 24071051
- Subdivision:
- City Park Add
ADDITIONAL INFORMATION
Welcome to 807 South 23rd Street! This two-bedroom, one-bathroom home is currently rented at $600 per month, offering immediate rental income and potential for long-term returns.
- Type:
- Single Family
- Sq.Ft.:
- n/a
- Status:
- Active
- Beds:
- 2
- Year built:
- 1945
- Baths:
- 1.00
- MLS#:
- 24071073
- Subdivision:
- Casey & Mannen Orchard Pk Add
ADDITIONAL INFORMATION
Welcome to 817 South 20th Street! This two-bedroom, one-bathroom home is currently rented at $400 per month, offering immediate rental income and potential for long-term returns.
- Type:
- Single Family
- Sq.Ft.:
- 1,936
- Status:
- Active
- Beds:
- 3
- Lot size:
- 2.85 Acres
- Year built:
- 1901
- Baths:
- 2.00
- MLS#:
- EB455837
ADDITIONAL INFORMATION
Nestled on nearly 3 acres of peaceful countryside, this charming 3-bedroom, 2-bath ranch offers the perfect balance of rustic serenity and modern convenience. Located just a 10-minute drive from downtown, you’ll enjoy the privacy of a long, secluded driveway while staying close to town amenities. The home’s rich history dates back to 1901, with a seamless addition built in 2013, combining classic character with contemporary comfort. Fresh paint and recent flooring updates enhance the interior, while a tankless water heater (installed less than 2 years ago) ensures energy efficiency. The furnace and air system, new in 2013, add to the home’s comfort. The exterior features a large pole barn, ideal for storage or hobbies, and a serene pond perfect for relaxing or fishing. The back half of the roof was new in 2013 when the addition was built, but the front part of the roof is about 18 years old with no leaks. All measurements are approximate.
- Type:
- Single Family
- Sq.Ft.:
- 2,220
- Status:
- Active
- Beds:
- 4
- Lot size:
- 2.49 Acres
- Year built:
- 1976
- Baths:
- 2.00
- MLS#:
- EB455778
ADDITIONAL INFORMATION
Beautiful country setting. This 4 bedroom, 2 full bath home resides on 2.5 acres of country living. Located in a highly sought after school district. Peaceful and tranquility awaits you at this great location. Two story home; 2 bedrooms and 1 full bath on main level and 2 bedrooms and 1 full bath on upper level. You will find a wood burning fireplace in the family room. Plenty of space for all who make this their new home. Kitchen has all stainless steel appliances; the HVAC is 10 years old; deck is 12 x 31; and 2 oversized car garage. Check this one out!
Andrea D. Conner, License 471020674, Xome Inc., License 478026347, [email protected], 844-400-XOME (9663), 750 Highway 121 Bypass, Ste 100, Lewisville, TX 75067

Listings courtesy of RMLS Alliance as distributed by MLS GRID. Based on information submitted to the MLS GRID as of {{last updated}}. All data is obtained from various sources and may not have been verified by broker or MLS GRID. Supplied Open House Information is subject to change without notice. All information should be independently reviewed and verified for accuracy. Properties may or may not be listed by the office/agent presenting the information. Properties displayed may be listed or sold by various participants in the MLS. All information provided by the listing agent/broker is deemed reliable but is not guaranteed and should be independently verified. Information being provided is for consumers' personal, non-commercial use and may not be used for any purpose other than to identify prospective properties consumers may be interested in purchasing. Copyright © 2024 RMLS Alliance. All rights reserved.
<

Listings courtesy of MARIS as distributed by MLS GRID. Based on information submitted to the MLS GRID as of {{last updated}}. All data is obtained from various sources and may not have been verified by broker or MLS GRID. Supplied Open House Information is subject to change without notice. All information should be independently reviewed and verified for accuracy. Properties may or may not be listed by the office/agent presenting the information. Properties displayed may be listed or sold by various participants in the MLS. The Digital Millennium Copyright Act of 1998, 17 U.S.C. § 512 (the “DMCA”) provides recourse for copyright owners who believe that material appearing on the Internet infringes their rights under U.S. copyright law. If you believe in good faith that any content or material made available in connection with our website or services infringes your copyright, you (or your agent) may send us a notice requesting that the content or material be removed, or access to it blocked. Notices must be sent in writing by email to [email protected]. The DMCA requires that your notice of alleged copyright infringement include the following information: (1) description of the copyrighted work that is the subject of claimed infringement; (2) description of the alleged infringing content and information sufficient to permit us to locate the content; (3) contact information for you, including your address, telephone number and email address; (4) a statement by you that you have a good faith belief that the content in the manner complained of is not authorized by the copyright owner, or its agent, or by the operation of any law; (5) a statement by you, signed under penalty of perjury, that the information in the notification is accurate and that you have the authority to enforce the copyrights that are claimed to be infringed; and (6) a physical or electronic signature of the copyright owner or a person authorized to act on the copyright owner’s behalf. Failure to include all of the above information may result in the delay of the processing of your complaint.
Mount Vernon Real Estate
The median home value in Mount Vernon, IL is $88,300. This is lower than the county median home value of $97,400. The national median home value is $338,100. The average price of homes sold in Mount Vernon, IL is $88,300. Approximately 45.84% of Mount Vernon homes are owned, compared to 38.24% rented, while 15.92% are vacant. Mount Vernon real estate listings include condos, townhomes, and single family homes for sale. Commercial properties are also available. If you see a property you’re interested in, contact a Mount Vernon real estate agent to arrange a tour today!
Mount Vernon, Illinois 62864 has a population of 14,614. Mount Vernon 62864 is less family-centric than the surrounding county with 21.31% of the households containing married families with children. The county average for households married with children is 23.87%.
The median household income in Mount Vernon, Illinois 62864 is $44,373. The median household income for the surrounding county is $54,692 compared to the national median of $69,021. The median age of people living in Mount Vernon 62864 is 39 years.
Mount Vernon Weather
The average high temperature in July is 87.2 degrees, with an average low temperature in January of 21 degrees. The average rainfall is approximately 43.8 inches per year, with 11.1 inches of snow per year.














