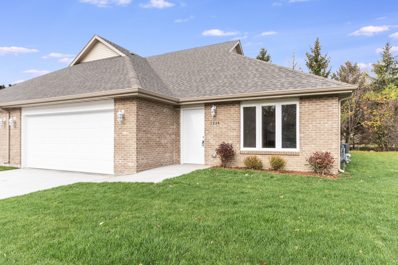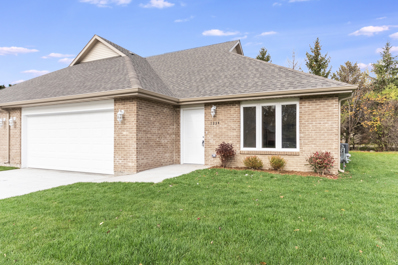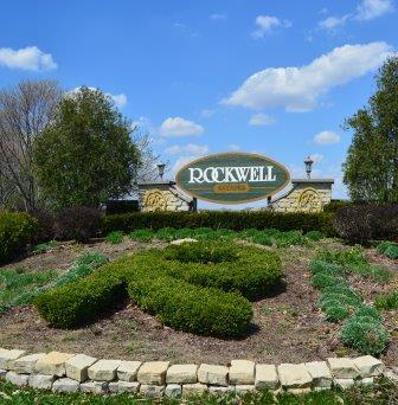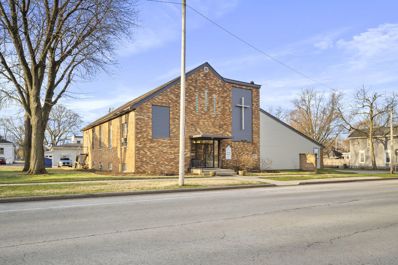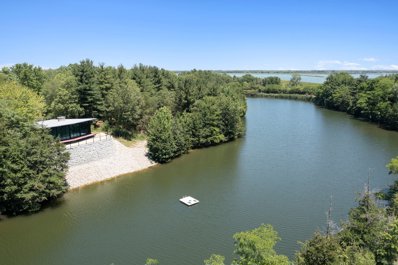Morris IL Homes for Sale
$1,898,000
4965 Cemetery Road Morris, IL 60450
- Type:
- Single Family
- Sq.Ft.:
- 5,400
- Status:
- Active
- Beds:
- 4
- Lot size:
- 89 Acres
- Year built:
- 2003
- Baths:
- 3.00
- MLS#:
- 12201712
ADDITIONAL INFORMATION
Imagine yourself meandering down a serpentine path bordered by majestic, mature trees, leading to your exclusive sanctuary. This exceptional custom home is nestled in secluded, wooded splendor, spanning around 89acres (more land is available if desired) overlooking Aux Sable Creek. Its awe-inspiring traditional architecture, accented by enduring brickwork, emanates timeless allure. Every aspect of this extensively upgraded residence radiates personality, from the striking great room with a stone fireplace and expansive windows offering panoramic views, to the opulent master suite on the FIRST FLOOR boasting a spa-like glamour bath. The gourmet kitchen is a haven, featuring a soaring, beamed ceiling, artisanal custom cabinetry, and premium appliances. Host lavish gatherings in the formal dining room adorned with exquisite millwork. Generously sized bedrooms provide ample storage, while the loft area could effortlessly be transformed into a fourth bedroom. The vast lookout lower level offers abundant space for leisure, gaming, storage, fitness, and more. Roughly 25 acres of the property are leased to a farmer. This offering stands as one of the most exceptional and distinctive entries into the luxury real estate market. Indulge in the luxury of a PRIVATE CREEK! Aux Sable Creek is celebrated as one of the state's most pristine waterways, allowing for hunting and fishing on your private 88-acre expanse. Moreover, the creek connects to the Illinois River, ideal for boating and other recreational pursuits. And let's not overlook the opportunity for equestrian pursuits, with a barn featuring electric and concrete on-site.
$264,900
214 W North Street Morris, IL 60450
- Type:
- Single Family
- Sq.Ft.:
- 2,986
- Status:
- Active
- Beds:
- 4
- Year built:
- 1900
- Baths:
- 3.00
- MLS#:
- 12195109
ADDITIONAL INFORMATION
Buyer financing fell through! Their loss could be your gain! Absolutely incredible opportunity to own a piece of Morris history! This 4+ bedroom home located in the heart of downtown Morris is ready for new owners to add their finishing touches and make it their own. There is so much to see! Lots of Original features to this home! Upon entering there are original doors, original crown molding and tile, gorgeous hardwood flooring, breathtaking staircase, stained glass windows, 2 marble fireplaces, pocket doors, glass door knobs and so much more! On the main level you will find a nicely sized foyer that leads to a living room featuring beautiful pocket doors that open to amazing hardwood floors that flow into the large dining room where you will find one of the marble fireplaces featured in this home. Off of the dining room you will find a doorway to a room that can either be a bedroom or an office that holds the second marble fireplace in the home. You can access this room from the foyer, the dining room, or the pantry. Back in the dining room, you can enter into the updated kitchen and you will find granite countertops, farmhouse style sink, tile backsplash, stainless steel appliances, and more. There is also an enormous pantry/dry kitchen behind the kitchen, as well as a full bath. You can access the second floor from one of two staircases, one near the front door, and one near the back door. The one near the front door is not to be missed. It is an extra wide and beautiful there is another feature of a stained glass window as you ascend to the second floor. As you reach the top of the stairs you will find 3 generously sized bedrooms and 2 bathrooms. The main bedroom highlights include more pocket doors to what will be a luxurious bathroom, and there is also a sitting room. Two more nicely sized bedrooms are on this level as well. There is also a kitchenette on the 2nd floor. There are some updates that have already been completed in this home. Some of these updates include, new plumbing, hot water heater, waterproofing of basement, kitchen updated, roof was new in 2010, new chimney cap, some new electrical, and more. The current owners were relocated for work in the midst of doing many updates at once. Many ongoing projects nearly completed, but not quite include, main bedroom bath upstairs, second bath upstairs, pantry on main floor, attic has been floored and finished as they were working on adding walls for bedrooms. Fixtures to finish most of the projects are in the home for the new owners. If you are nostalgic, have a love for older homes, and appreciate the finer touches of yesteryear, this may be the home for you!
ADDITIONAL INFORMATION
New proposed construction. Solid brick, ranch style duplex on a quiet cul-de-sac with a 3 year builder warranty! Unit has 2 bedrooms, 2 full bathrooms, Shaw vinyl plank flooring and quartz countertops. The master bathroom is suite-style, offering a separate sink area, with a huge walk-in closet. There is a large mudroom with a utility sink and washer and dryer hook ups. The 2 car attached garage has attic access with 8 foot ceilings providing tons of storage space. There will be NO stairs in this home, and all doorways are at least 32" wide. Builder will also sod the yard and do basic shrubs. Photos are of identical unit next door. Buyer can select features such as cabinet, floor, counter and carpet color.
ADDITIONAL INFORMATION
New proposed construction. Solid brick, ranch style duplex on a quiet cul-de-sac with a 3 year builder warranty! Unit has 2 bedrooms, 2 full bathrooms, Shaw vinyl plank flooring and quartz countertops. The master bathroom is suite-style, offering a separate sink area, with a huge walk-in closet. There is a large mudroom with a utility sink and washer and dryer hook ups. The 2 car attached garage has attic access with 8 foot ceilings providing tons of storage space. There will be NO stairs in this home, and all doorways are at least 32" wide. Builder will also sod the yard and do basic shrubs. Photos are of identical unit next door. Buyer can select features such as cabinet, floor, counter and carpet color.
$675,000
4345 Dellos Road Morris, IL 60450
- Type:
- Single Family
- Sq.Ft.:
- 1,920
- Status:
- Active
- Beds:
- 3
- Lot size:
- 16 Acres
- Year built:
- 1989
- Baths:
- 2.00
- MLS#:
- 12182636
ADDITIONAL INFORMATION
Welcome to 4345 Dellos Rd. in Morris, IL, where rural charm meets boundless potential. This 3-bedroom, 2-bathroom home sits on 16 acres of land, offering a tremendous opportuntity for hobby farmers, and small business owners. Step inside to discover a welcoming atmosphere highlighted by a cozy brick wood-burning fireplace, perfect for creating cherished memories with loved ones. The spacious 2-car garage and unfinished basement provide ample storage and room for expansion, allowing you to tailor the space to suit your needs. Outside, a generously sized deck invites you to relax and take in breathtaking views of the surrounding landscape. With 16 acres of land, outdoor enthusiasts will find endless opportunities for adventure and exploration right in their own backyard. For those with a passion for farming, this property offers the ideal setting. Open pastures provide ample space for horses, cows, goats, and chickens, while a designated area for vegetable gardening allows you to cultivate your own fresh produce. The property also features an apartment with 2 bedrooms and 1 bathroom, offering versatility for guests or potential rental income. A brand-new roof on the apartment and kennel ensures peace of mind, while the operational dog boarding facility with 50 dog runs presents an opportunity for additional income. Attached to the boarding facility and apartment is a 3-car garage, providing convenient storage or workspace for your projects. An additional 25'X40' pole barn further enhances the property's storage options, giving you plenty of room to store equipment and supplies. The possibilities for this property are endless. Whether you're looking for a peaceful retreat from the hustle and bustle of city life or a place to build your own rural empire, 4345 Dellos Rd. invites you to turn your dreams into reality. Come experience the serenity and potential of country living at its finest. Schedule your showing today! Pre-Approval / Proof of Funds Required Prior to Showing.
$560,000
3725 N Jugtown Road Morris, IL 60450
- Type:
- Single Family
- Sq.Ft.:
- 2,864
- Status:
- Active
- Beds:
- 4
- Lot size:
- 5.91 Acres
- Year built:
- 1990
- Baths:
- 3.00
- MLS#:
- 12151142
ADDITIONAL INFORMATION
Come and see this country paradise! Just under 6 acres & so much to offer!! Private drive, lake access, 2- 2.5 car garages AND a pole barn! Pole barn is 40x80 - a mechanic's dream- it is heated, has a car lift and compressor! Lots of space for workshop, mechanics, even great storage for your "toys." This home boasts 4+ bedrooms, 3 full baths, HUGE great room addition, with storm shelter. Private porch, wooden doors, custom Amish cabinets, & lots of storage! Main floors are hardwood. 2 heater stoves & 1 free standing gas fireplace for warmth & cozy ambiance. 2 A/C's and 2 furnaces plus a whole house fan. Picnic pavillion, large garden & secluded private drive. Bass Lake access for trolling motors & fishing dock! Coy fish pond & more! It's all here, this is the oasis you've been waiting for!!!
- Type:
- Single Family
- Sq.Ft.:
- 1,750
- Status:
- Active
- Beds:
- 3
- Year built:
- 2024
- Baths:
- 3.00
- MLS#:
- 12170341
ADDITIONAL INFORMATION
New construction in Rockwell Estates, Saratoga school district. You can select your own flooring, cabinets, counter tops, light fixtures and more from a generous allowance included with the sale price. 3 bedrooms, 2 1/2 baths, full basement, 2 car garage. Cul-de sac location. More information and floor plan available at your request.
$410,000
6470 Junebug Lane Morris, IL 60450
- Type:
- Single Family
- Sq.Ft.:
- 2,430
- Status:
- Active
- Beds:
- 3
- Year built:
- 1998
- Baths:
- 3.00
- MLS#:
- 12166606
ADDITIONAL INFORMATION
**Previous buyer could not obtain financing** Welcome to your spacious three-bedroom home in sought after Goose Lake Township. Property sits on just under an acre with several mature trees. First floor master bedroom with his and hers walk in closets; large master bath with double vanity, whirlpool tub and separate shower. A living room featuring a brick fireplace and large windows creating a warm, inviting space with charm and natural light. Generous kitchen with sliding glass doors leading to back deck. Two bedrooms and full bath on second floor. Large walk in closet in one of the bedrooms. Full unfinished basement with rough-in plumbing. Unfinished attic can be converted into a bedroom or office. New well 2016. Septic cleaned 2024. A/C 2018. Furnace 2019.
- Type:
- Single Family
- Sq.Ft.:
- 8,244
- Status:
- Active
- Beds:
- 5
- Year built:
- 1964
- Baths:
- 1.00
- MLS#:
- 11934847
ADDITIONAL INFORMATION
So many possibilities here. This nearly 10,000 square foot building includes 3 levels of usable space. An auditorium with room to seat 200, a balcony, 4 offices, 7 classrooms, a common area, a storage room as well as attic storage and 5 bathroom facilities. 8 paved parking spots in the rear of the building and a handicap accessible ramp on the East side of the building. So many updates have been completed as well-2 new boilers in 2019, central air in 2017, roof in 2008, gutters in 2015, carpet/flooring replaced in 2012 and 2017.
$1,900,000
7750 Pine Bluff Road Morris, IL 60450
- Type:
- Single Family
- Sq.Ft.:
- 1,919
- Status:
- Active
- Beds:
- 2
- Lot size:
- 24.13 Acres
- Baths:
- 2.00
- MLS#:
- 11640895
ADDITIONAL INFORMATION
Just a little over an hour from Chicago lies this exquisite retreat away from the hustle and bustle of city life. This stunning 24-acre estate has everything for the outdoor enthusiast, including a beautiful home perched at the top of a hill overlooking a private, well-stocked, and spring-fed lake. Enjoy outdoor sports such as hiking, mountain biking, camping, hunting, basketball, soccer and other lawn sports on the spacious grounds, and use the lake for swimming, paddle boarding, kayaking, fishing, and so much more! Property also includes a separate full 2-bedroom guesthouse. Beautifully forested landscape. You do not want to miss out on the opportunity to make this unique and expansive estate your new home! Live like you are on vacation every day!


© 2025 Midwest Real Estate Data LLC. All rights reserved. Listings courtesy of MRED MLS as distributed by MLS GRID, based on information submitted to the MLS GRID as of {{last updated}}.. All data is obtained from various sources and may not have been verified by broker or MLS GRID. Supplied Open House Information is subject to change without notice. All information should be independently reviewed and verified for accuracy. Properties may or may not be listed by the office/agent presenting the information. The Digital Millennium Copyright Act of 1998, 17 U.S.C. § 512 (the “DMCA”) provides recourse for copyright owners who believe that material appearing on the Internet infringes their rights under U.S. copyright law. If you believe in good faith that any content or material made available in connection with our website or services infringes your copyright, you (or your agent) may send us a notice requesting that the content or material be removed, or access to it blocked. Notices must be sent in writing by email to DMCAnotice@MLSGrid.com. The DMCA requires that your notice of alleged copyright infringement include the following information: (1) description of the copyrighted work that is the subject of claimed infringement; (2) description of the alleged infringing content and information sufficient to permit us to locate the content; (3) contact information for you, including your address, telephone number and email address; (4) a statement by you that you have a good faith belief that the content in the manner complained of is not authorized by the copyright owner, or its agent, or by the operation of any law; (5) a statement by you, signed under penalty of perjury, that the information in the notification is accurate and that you have the authority to enforce the copyrights that are claimed to be infringed; and (6) a physical or electronic signature of the copyright owner or a person authorized to act on the copyright owner’s behalf. Failure to include all of the above information may result in the delay of the processing of your complaint.
Morris Real Estate
The median home value in Morris, IL is $290,000. This is higher than the county median home value of $257,300. The national median home value is $338,100. The average price of homes sold in Morris, IL is $290,000. Approximately 53.44% of Morris homes are owned, compared to 43.53% rented, while 3.03% are vacant. Morris real estate listings include condos, townhomes, and single family homes for sale. Commercial properties are also available. If you see a property you’re interested in, contact a Morris real estate agent to arrange a tour today!
Morris, Illinois 60450 has a population of 14,601. Morris 60450 is less family-centric than the surrounding county with 28.11% of the households containing married families with children. The county average for households married with children is 37%.
The median household income in Morris, Illinois 60450 is $65,911. The median household income for the surrounding county is $81,764 compared to the national median of $69,021. The median age of people living in Morris 60450 is 37.8 years.
Morris Weather
The average high temperature in July is 84.5 degrees, with an average low temperature in January of 15.3 degrees. The average rainfall is approximately 37.6 inches per year, with 22.4 inches of snow per year.


