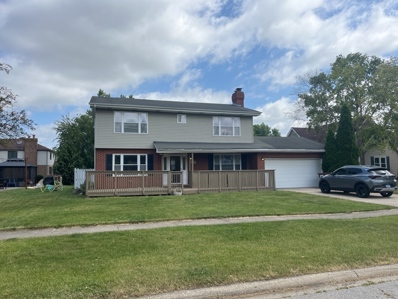Mokena IL Homes for Sale
$460,000
10752 First Court Mokena, IL 60448
- Type:
- Single Family
- Sq.Ft.:
- 1,908
- Status:
- Active
- Beds:
- 4
- Year built:
- 1989
- Baths:
- 3.00
- MLS#:
- 12144783
ADDITIONAL INFORMATION
Move in ready spacious 4 beds 2.5 baths. Bring your imagination to make this your home and create life long memories. Beautiful backyard to enjoy your summers with friends and family.
- Type:
- Single Family
- Sq.Ft.:
- 5,142
- Status:
- Active
- Beds:
- 5
- Lot size:
- 1 Acres
- Year built:
- 2003
- Baths:
- 6.00
- MLS#:
- 12089326
- Subdivision:
- Hunt Club Woods
ADDITIONAL INFORMATION
SHORT SALE !!! old short sale listing price was approved by the lender, but buyer cancel after the inspection, MINUTES FROM I-355 CORRIDOR GIVES YOU QUICK ACCESS ANYWHERE... Gorgeous Custom Home w/5 True Bedrooms All Above Grade-4 Up & 1 on Main Floor, Situated On 1 ACRE of Tranquility, Open Floor Plan, 2 Story Family Room, Volume Ceilings Thru-Out, Crystal Chandeliers w/Keyed Electric Lift, Custom Radius Wood Stair Cases, 6-Panel Solid Wood Jambs & Doors, Professional Kitchen that accommodates Seating for 11!!! Granite Thru-out, Travertine Floors, Extensive Crown Moldings, 3 Fireplaces, Alarmed, 6 Zones for Music Entertainment, Central Vac. Finished English Walk-Out Basement W/Radiant Heated Slate Floors W/2nd-Kitchen, 4 Car Radiant Heated Garages, Fenced in 20x40 Heated In-Ground Pool/Slide Surrounded by Paver Patio & Fire Pit. Wonderful Home To Live & Entertain In!!! Superb Location - Nearby New Lenox, Orland Park-Minutes to I-355 Corridor, Nearby Metra for Commuters. SHORT SALE !!!!


© 2025 Midwest Real Estate Data LLC. All rights reserved. Listings courtesy of MRED MLS as distributed by MLS GRID, based on information submitted to the MLS GRID as of {{last updated}}.. All data is obtained from various sources and may not have been verified by broker or MLS GRID. Supplied Open House Information is subject to change without notice. All information should be independently reviewed and verified for accuracy. Properties may or may not be listed by the office/agent presenting the information. The Digital Millennium Copyright Act of 1998, 17 U.S.C. § 512 (the “DMCA”) provides recourse for copyright owners who believe that material appearing on the Internet infringes their rights under U.S. copyright law. If you believe in good faith that any content or material made available in connection with our website or services infringes your copyright, you (or your agent) may send us a notice requesting that the content or material be removed, or access to it blocked. Notices must be sent in writing by email to [email protected]. The DMCA requires that your notice of alleged copyright infringement include the following information: (1) description of the copyrighted work that is the subject of claimed infringement; (2) description of the alleged infringing content and information sufficient to permit us to locate the content; (3) contact information for you, including your address, telephone number and email address; (4) a statement by you that you have a good faith belief that the content in the manner complained of is not authorized by the copyright owner, or its agent, or by the operation of any law; (5) a statement by you, signed under penalty of perjury, that the information in the notification is accurate and that you have the authority to enforce the copyrights that are claimed to be infringed; and (6) a physical or electronic signature of the copyright owner or a person authorized to act on the copyright owner’s behalf. Failure to include all of the above information may result in the delay of the processing of your complaint.
Mokena Real Estate
The median home value in Mokena, IL is $380,000. This is higher than the county median home value of $305,000. The national median home value is $338,100. The average price of homes sold in Mokena, IL is $380,000. Approximately 86.52% of Mokena homes are owned, compared to 9.34% rented, while 4.14% are vacant. Mokena real estate listings include condos, townhomes, and single family homes for sale. Commercial properties are also available. If you see a property you’re interested in, contact a Mokena real estate agent to arrange a tour today!
Mokena, Illinois has a population of 19,897. Mokena is less family-centric than the surrounding county with 35.76% of the households containing married families with children. The county average for households married with children is 37.33%.
The median household income in Mokena, Illinois is $114,455. The median household income for the surrounding county is $95,751 compared to the national median of $69,021. The median age of people living in Mokena is 42.8 years.
Mokena Weather
The average high temperature in July is 84 degrees, with an average low temperature in January of 16 degrees. The average rainfall is approximately 40.1 inches per year, with 29.8 inches of snow per year.

