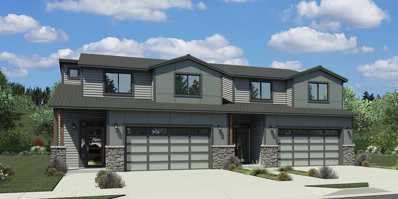Minooka IL Homes for Sale
- Type:
- Single Family
- Sq.Ft.:
- 1,725
- Status:
- Active
- Beds:
- 3
- Year built:
- 2024
- Baths:
- 3.00
- MLS#:
- 12081857
ADDITIONAL INFORMATION
VRJ Homes presents this beautiful new VIVIAN Model. This 1725 sq. ft. 3 Bedroom ~ 2.5 Bath ~ Full Basement with rough in Bath ~ Attached home backs up to a nice pond. The home features a spacious Primary suite on the first floor with private bath. Very open floor plan with spacious kitchen ~stainless steel appliance ~ Quartz counter tops ~ walk in pantry will make any Chef Happy, 1st floor laundry room. The 2nd floor has 2 bedrooms & Office/4th bedroom/Loft plus a full Bath. Great location close to shopping major expressways.


© 2025 Midwest Real Estate Data LLC. All rights reserved. Listings courtesy of MRED MLS as distributed by MLS GRID, based on information submitted to the MLS GRID as of {{last updated}}.. All data is obtained from various sources and may not have been verified by broker or MLS GRID. Supplied Open House Information is subject to change without notice. All information should be independently reviewed and verified for accuracy. Properties may or may not be listed by the office/agent presenting the information. The Digital Millennium Copyright Act of 1998, 17 U.S.C. § 512 (the “DMCA”) provides recourse for copyright owners who believe that material appearing on the Internet infringes their rights under U.S. copyright law. If you believe in good faith that any content or material made available in connection with our website or services infringes your copyright, you (or your agent) may send us a notice requesting that the content or material be removed, or access to it blocked. Notices must be sent in writing by email to [email protected]. The DMCA requires that your notice of alleged copyright infringement include the following information: (1) description of the copyrighted work that is the subject of claimed infringement; (2) description of the alleged infringing content and information sufficient to permit us to locate the content; (3) contact information for you, including your address, telephone number and email address; (4) a statement by you that you have a good faith belief that the content in the manner complained of is not authorized by the copyright owner, or its agent, or by the operation of any law; (5) a statement by you, signed under penalty of perjury, that the information in the notification is accurate and that you have the authority to enforce the copyrights that are claimed to be infringed; and (6) a physical or electronic signature of the copyright owner or a person authorized to act on the copyright owner’s behalf. Failure to include all of the above information may result in the delay of the processing of your complaint.
Minooka Real Estate
The median home value in Minooka, IL is $296,800. This is higher than the county median home value of $257,300. The national median home value is $338,100. The average price of homes sold in Minooka, IL is $296,800. Approximately 90.76% of Minooka homes are owned, compared to 8.32% rented, while 0.92% are vacant. Minooka real estate listings include condos, townhomes, and single family homes for sale. Commercial properties are also available. If you see a property you’re interested in, contact a Minooka real estate agent to arrange a tour today!
Minooka, Illinois 60447 has a population of 12,412. Minooka 60447 is more family-centric than the surrounding county with 54.39% of the households containing married families with children. The county average for households married with children is 37%.
The median household income in Minooka, Illinois 60447 is $105,905. The median household income for the surrounding county is $81,764 compared to the national median of $69,021. The median age of people living in Minooka 60447 is 33.2 years.
Minooka Weather
The average high temperature in July is 84.4 degrees, with an average low temperature in January of 15.9 degrees. The average rainfall is approximately 37.1 inches per year, with 24.2 inches of snow per year.
