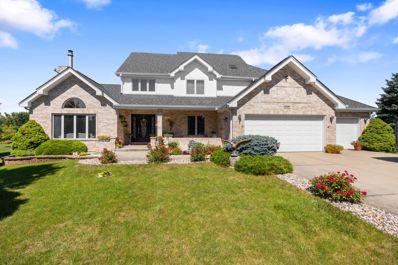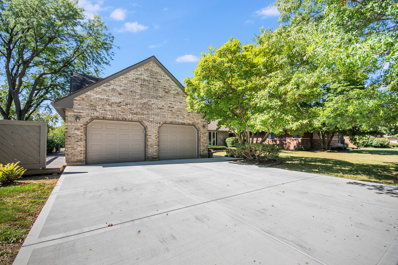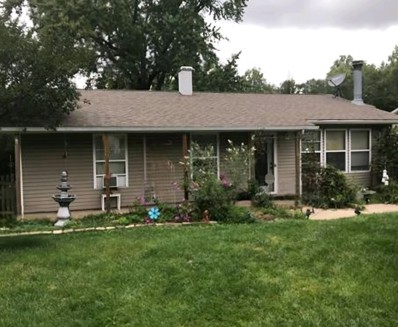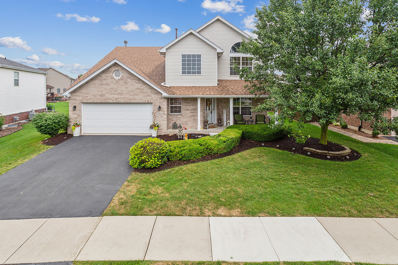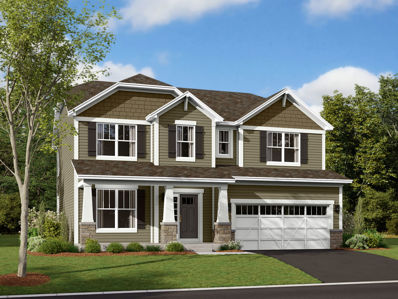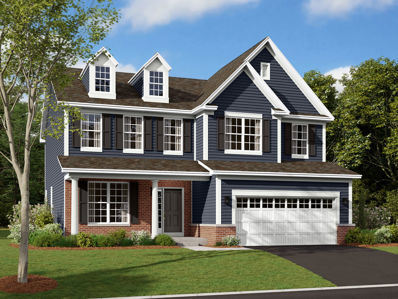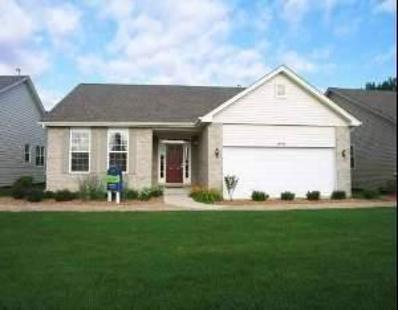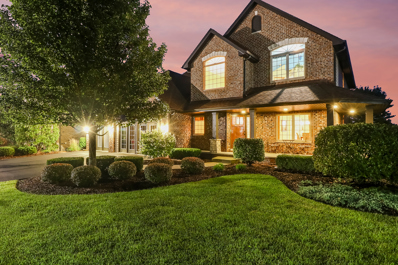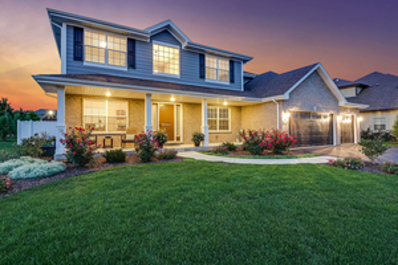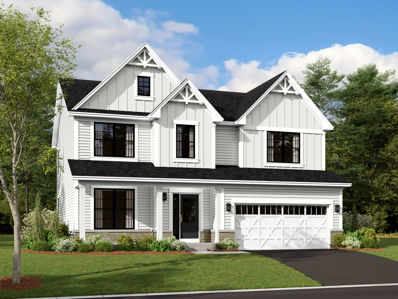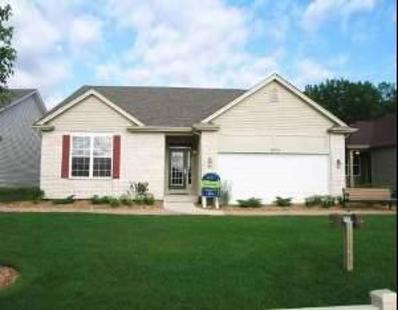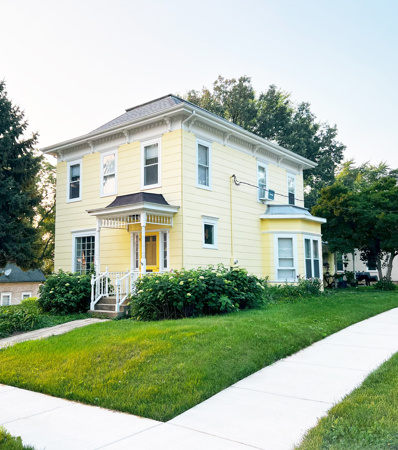Lockport IL Homes for Sale
$319,900
515 E 9th Street Lockport, IL 60441
- Type:
- Single Family
- Sq.Ft.:
- n/a
- Status:
- Active
- Beds:
- 3
- Year built:
- 1920
- Baths:
- 2.00
- MLS#:
- 12171548
ADDITIONAL INFORMATION
VERY WELL MAINTAINED BRICK GEORGIAN. THIS HOME HAS IT ALL!! 3 BEDORRMS, 1 1/2 BATHS. THREE SEASONS ROOM. UPDATED KITCHEN WITH WHITE CABINETS, GRANITED COUNTERTOPS, STAINLESS STEEL APPLIANCES, ISLAND WITH BREAKFAST BAR, LIVING ROOM WITH STONE FIREPLACE, DINING ROOM WITH CUSTOM BUILT-INS. HOME FEATURES BEAUTIFUL CROWN MOLDING, ALL HARDWOOD FLOORS THROUGHOUT ENTIRE HOME. MASTER BEDROOM HAS DOUBLE CLOSETS AND ROOF TOP DECK. BOTH BATHROOMS HAVE BEEN UPDATED. HUGE FENCED IN BACK YARD WITH PATIO AND FIREPIT. GREAT FOR ENTERTAINING. 2 1/2 CAR GARAGE WITH 10'WALLS & SCISSOR TRUSSES THAT CAN ACCOMODATE A LIFT, SEPARATE ELECTRICAL PANEL IN GARAGE. VERY LONG CONCRETE DRIVEWAY. CLOSE TO TRAIN, SCHOOLS AND SHOPS. GREAT HOME!!
- Type:
- Single Family
- Sq.Ft.:
- 3,250
- Status:
- Active
- Beds:
- 3
- Lot size:
- 1.05 Acres
- Year built:
- 1997
- Baths:
- 3.00
- MLS#:
- 12169452
ADDITIONAL INFORMATION
This exceptional home sits on a generous 1.05 acres, move in ready and offers an array of fantastic features that will make you fall in love with it. Brand NEW roof, siding, suffets, new aluminum fascia and oversized gutters and downspouts all replaced last month! All eight of the skylights throughout the home are also brand NEW. This home offers 4 spacious bedrooms, 2 full bathrooms and a huge powder room, first floor primary bedroom features ample natural lighting, a walk in closet and a full en-suite bathroom. The open floor plan allows for seamless flow between the living, dining, and kitchen areas creating an inviting atmosphere for entertaining or daily living. The kitchen offers ample counter space and cabinetry. Second floor offers two bedrooms, loft, full bathroom, a huge walk in closet and an extra room which can be used for a playroom or another bedroom. The huge basement, partially finished lets you add your own finishing touches and already has a bathroom rough in. The oversized lot offers you the space and privacy you desire with a well-maintained yard, newer patio and pergola for you to relax, and a fire pit area for those bonfire nights! The neighborhood provides convenient access to local amenities and transportation. Don't miss out on this opportunity to make this house your forever home!
ADDITIONAL INFORMATION
Welcome to the BRAND NEW Townhome Community of Oak Valley and Maintenance-Free Living!!! You Will Be Awed.... as you enter community to see the Unique Craftsman or Farmhouse Exteriors!! The Charlotte is largest floor plan with over 1800 SQ FT for this magnificent 2 Story open lay out!!! Enjoy 3 Massive Bedrooms with 2.5 Baths, plus a 2 Car Garage. As you enter the home you will be impressed with 9ft Ceilings and the vast space the Great Room has to offer with 9ft ceilings and LUXURY VINYL PLANK FLOORING on entire 1st Floor. Sensational Chefs Kitchen with Large Island, Roomy Breakfast Bar, 42" Cabinets and Quartz Countertops, Corner Pantry and Stainless Steel Appliance package!! On the second floor, You will be WOWED by the OWNERS SUITE with Private Bath.... Large Tile Walk-in Shower & Bench Seat with Moen Fixtures, Quartz Vanity Countertops Double Bowl Sinks & Walk- in Closet. 2 Enormous secondary Bedrooms & Convenient 2nd Floor Laundry, Ring Video Doorbell & other home automation features, White 2 panel doors and colonist trim, Patio and Landscape package with FULLY SODDED YARD.... Piece of mind with a 10-year builder structural warranty included!! Enjoy walking trails and community ponds, easy access To I 355, Metra, Heritage Park Complex and Shopping at Orland Square!! Photos of a similar Charlotte Model. Homesite#3102
ADDITIONAL INFORMATION
Welcome to Oak Valley and Maintenance-Free Living!!! Brand New Townhome Community with Unique Craftsman or Farmhouse Exteriors!! Stunning 2 Story modern open concept with 3 Bedrooms and 2.5 Baths, 1767 SQ FT... plus a 2 Car Garage. This Rich Townhome design has an awesome Great Room with 9ft ceilings which flows into the Dining Room & Kitchen. Beautiful Luxury Vinyl Plank flooring on first floor... Large Island with Breakfast Bar 42" Cabinets and Quartz Countertops, Pantry and Stainless Steel appliance package!! On the second floor, enjoy 2 large secondary Bedrooms & Massive Owner's Suite with Private Bath... Tile Surround Walk-in Shower & Bench Seat with Moen Fixtures, Quartz Vanity Countertops & Walk- in Closet. Convenient 2nd Floor Laundry, Ring Video Doorbell & other home automation features, White 2 panel doors and colonist trim, Patio and Landscape package with FULLY SODDED YARD.... Piece of mind with a 10-year builder structural warranty included!! Enjoy walking trails and community ponds, easy access To I 355, Metra, Heritage Park Complex and Shopping at Orland Square!! Photos of a similar Marianne Model. Homesite#3101
$369,000
318 E 2nd Street Lockport, IL 60441
- Type:
- Single Family
- Sq.Ft.:
- 1,564
- Status:
- Active
- Beds:
- 4
- Lot size:
- 0.33 Acres
- Year built:
- 1926
- Baths:
- 3.00
- MLS#:
- 12161360
ADDITIONAL INFORMATION
Charming Brick Bungalow in the Heart of Lockport! Welcome to 318 E. 2nd St., a beautiful brick bungalow offering a unique blend of historic charm and modern convenience. Nestled in the heart of Lockport, this home immediately captivates with its lush vegetation and oversized yet cozy front porch, perfect for relaxing in privacy. The property sits on an extra-large lot with a magnificent gated and fenced backyard, complete with an above-ground pool-ideal for summer fun and outdoor entertaining. Step inside to an open and airy living/dining room bathed in sunlight, featuring beautiful natural hardwood floors, built-in shelving, and elegant crown molding. The kitchen is a chef's delight, equipped with shaker cabinets, quartz countertops, a tile backsplash, and newer appliances :refrigerator and dishwasher (2023). The main level boasts four spacious bedrooms and 1.5 baths, offering plenty of room for comfort. The completely finished basement provides additional living space, featuring two more bedrooms, a full bath, a recreation room, and a large full bath-perfect for guests or extra family space. This home is also energy-efficient, thanks to new solar panels with transferable ownership, reducing utility costs. Located just blocks from shopping, parks, bike paths, schools, and downtown Lockport, and minutes from I-355, this home offers the perfect combination of spacious comfort and convenience.Checks all the boxes!!
$389,900
1237 Milne Drive Lockport, IL 60441
- Type:
- Single Family
- Sq.Ft.:
- 2,407
- Status:
- Active
- Beds:
- 3
- Lot size:
- 0.22 Acres
- Baths:
- 3.00
- MLS#:
- 12153701
ADDITIONAL INFORMATION
Welcome home! This charming split-level residence offers three bedrooms, a finished basement, and a completed attic space. Inside, you'll find beautifully refinished hardwood floors and a striking wall-to-wall brick fireplace on the lower level. The master bathroom boasts a stunningly renovated shower. The home also includes a generator for added convenience. The finished attic space is perfect for a home office. Outdoors, relax on the multi-level deck with scenic views of open space. Ideally located near shopping, downtown Lockport, and easy access to the expressway.
- Type:
- Single Family
- Sq.Ft.:
- 960
- Status:
- Active
- Beds:
- 3
- Lot size:
- 0.26 Acres
- Year built:
- 1957
- Baths:
- 1.00
- MLS#:
- 12160471
- Subdivision:
- Bonnie Brae
ADDITIONAL INFORMATION
Ideal location in the Bonnie Brae Section of Lockport. Easy access to the I55/355 corridor, metra, shopping and all downtown Lockport has to offer. No backyard neighbors on the second largest lot in the development with perrenials, mature landscape and patio out back. A 3 plus car detached garage offers abundant storage. Inside find 3 bedrooms, 1 bath and an open kitchen/living room with cozy fireplace.
- Type:
- Single Family
- Sq.Ft.:
- 1,792
- Status:
- Active
- Beds:
- 3
- Lot size:
- 1.13 Acres
- Year built:
- 1941
- Baths:
- 2.00
- MLS#:
- 12149630
ADDITIONAL INFORMATION
Welcome to 838 Northern Drive-a rare find in unincorporated Lockport! This charming 3-bedroom, 1.1-bath home is nestled on a sprawling 1.13-acre lot, offering endless possibilities for the lucky new owner. Imagine cooking in the beautifully updated eat-in kitchen, hosting gatherings in the spacious living room and separate dining room, or unwinding in the enclosed heated 4-season porch that promises comfort year-round. If garage space is on your wishlist, this property delivers with two outbuildings and a 2-car garage, perfect for car enthusiasts or hobbyists. The mature trees and gorgeous roses surrounding the home add a touch of natural beauty, while the large circular driveway leads to a detached garage, a versatile storage/workshop building, and an oversized utility pole barn-ideal for all your projects and storage needs. The main floor bathroom is a blank canvas, already plumbed and waiting for your finishing touches. Whether you envision a luxurious full bathroom or a convenient laundry space, the choice is yours. The property backs onto a serene wooded area, ensuring privacy with no close neighbors behind. The expansive lot is perfect for gardening, outdoor activities, or simply enjoying the open space. With all the major updates completed, including double-pane windows throughout, a new roof (2019), furnace and A/C (2018), and a hot water heater (2012), this home is ready for its next chapter. Built in 1941 and lovingly maintained by a single family, this estate sale offers a truly unique opportunity. Outbuildings need a little TLC, but with your personal touch, this property can be transformed into your dream home. Don't miss out on this special property-schedule your appointment today and make it yours! Estate sale, transfers as-is. NO FHA or VA loans. Great place, great space...welcome home!
- Type:
- Single Family
- Sq.Ft.:
- 1,800
- Status:
- Active
- Beds:
- 2
- Baths:
- 2.00
- MLS#:
- 12147064
- Subdivision:
- Lago Vista
ADDITIONAL INFORMATION
LAGO VISTA! ACTIVE ADULT COMMUNITY FOR AGES 55+! ~ LIMITED Homesites Currently AVAILABLE for Building a Brand NEW Home Here in LAGO VISTA ~ Gated Community of RANCH Homes in Lockport ~ MOST Popular KEY WEST Floor Plan ~ This is PROPOSED "To Be Built" by Contract ONLY on Homesite #37 ~ The KEY West Features an Open Floor Plan ~ TWO Bedrooms, TWO Full Baths, plus a DEN (Option to convert to a 3rd Bedroom) includes a 2 CAR Garage, Inground Sprinklers & Water Softener ~ This RANCH Home offers ONE-Level Maintenance-Free Living In Active Adult Community of LAGO VISTA in Lockport ~ BASEMENTS are Optional with an Added Lot Premium ~ PHOTO Shows a Prior Key West home with some upgrade options ~ There are SIX Floor Plans to Choose from to Build YOUR HOME, YOUR WAY !~ Final Sale Price is Determined after Buyer Makes all Selections at the Builder's DESIGN CENTER ~ PHOTOS Show LAGO Vista Clubhouse ~ LAGO VISTA is Now in Phase 5 & A Very Popular Chicago Area 55+ Community! ~ Convenient to I355, I80 & Major Airports ~ Some MODELS are Available for Viewing with an Appointment ~ Builder's Office prepares the sales contract and holds the EM.
- Type:
- Single Family
- Sq.Ft.:
- 1,650
- Status:
- Active
- Beds:
- 2
- Baths:
- 2.00
- MLS#:
- 12146705
- Subdivision:
- Lago Vista
ADDITIONAL INFORMATION
LAGO VISTA! A Gated ACTIVE ADULT COMMUNITY FOR Ages 55+ in Lockport! ~ BOCA RATON Floor Plan ~ The BOCA RATON Features 2 Bedrooms, 2 FULL Baths, Den (Or Optional 3rd Bedroom), 2 Car Garage are Included in the Base Price of This Home ~ OPTION to add a Sun Room & a FULL Basement ~ Water Softener & Inground Sprinklers are Included as Standard Features ~ The BOCA RATON is the LOWEST Base Priced HOME here in LAGO VISTA ! ~ Customize your New Home to suit your Lifestyle! ~ LAGO VISTA has Something for Everyone, CLUB LAGO with In/Outdoor Pools & a Monthly Calendar with Activities for Residents ~ Enjoy the Ponds, Paths & Mature Landscaping thru-out the LAGO VISTA Community ~ Superb Location near Shopping & Entertainment Venues, I355 & I80, Silver Cross Hospital & both Chicago Airports ~ This is PROPOSED "To Be Built" by contract on Homesite #8 ~ Lot Premiums may apply on other homesites ~ FINAL Sale Price is determined after Buyer does all Selections at the Builder's DESIGN CENTER ~ Photos show a Former Boca Raton Model with an Upgraded Elevation & The Club Lago Clubhouse ~ Builders office prepares the sales contract and holds EM.
- Type:
- Single Family
- Sq.Ft.:
- 2,278
- Status:
- Active
- Beds:
- 3
- Year built:
- 2024
- Baths:
- 3.00
- MLS#:
- 12146253
- Subdivision:
- Silo Bend
ADDITIONAL INFORMATION
The charming 2,278 square foot Baldwin floorplan features three nicely sized bedrooms, a loft, 2.5 baths, and a 2 car garage. Upon entering the home, you are greeted by a dramatic two-story foyer and a formal dining room. Down the hall is the kitchen, which overlooks the breakfast area and the family room, a "form follows function" conceptual home design. Tucked away is the powder room and laundry room that may also serve as a mudroom with an owner's entrance from the garage. Upstairs is the loft, a versatile space which can be used in countless ways. The two bedrooms are equally spacious with their own closets and windows and is conveniently adjacent to the hall bath. Head further down to the owner's suite, a commodious room with two large windows and the owner's bath. The owner's bath includes a dual sink vanity, large walk-in tiled shower and a walk in closet. Rounding out this home is a full basement with a rough in for a future bathroom. Broker must be present at client's first visit to any M/I Homes community. *Photos and Virtual Tour are of a similar home, not subject home* Lot 129
$524,900
16522 W Ash Lane Lockport, IL 60441
- Type:
- Single Family
- Sq.Ft.:
- 2,836
- Status:
- Active
- Beds:
- 4
- Lot size:
- 0.23 Acres
- Year built:
- 2005
- Baths:
- 3.00
- MLS#:
- 12145777
- Subdivision:
- Karen Springs
ADDITIONAL INFORMATION
Beautiful 2 Story in Lockports gorgeous Karen Springs subdivision! This home has been very well taken care of and updated by these original owners. with brand new HVAC 1 week old & 2 year old roof! Updated Kitchen with Newer high end stainless steel appliances with tons of granite counter tops., 42" Oak Cabinets & desk area. 2 story entry with oak railings, 9' Ceilings, Hardwood flooring & Wood blinds through home. Dont miss the Master walk in closet with an 9 x 9 extension on it!! Main level laundry & main level Office/Den with french doors, Dry unfinished basement with tons of storage and stubbed in plumbing for future bath! Big back patio overlooking lovely yard!
- Type:
- Single Family
- Sq.Ft.:
- 2,470
- Status:
- Active
- Beds:
- 3
- Year built:
- 2024
- Baths:
- 3.00
- MLS#:
- 12098499
- Subdivision:
- Silo Bend
ADDITIONAL INFORMATION
Welcome to Better, Welcome to the Dunbar! Lot 115
- Type:
- Single Family
- Sq.Ft.:
- 2,738
- Status:
- Active
- Beds:
- 4
- Year built:
- 2024
- Baths:
- 3.00
- MLS#:
- 12087482
- Subdivision:
- Silo Bend
ADDITIONAL INFORMATION
Welcome to Better, Welcome to the Eastman! Lot 120
Open House:
Saturday, 12/21 6:00-10:00PM
- Type:
- Single Family
- Sq.Ft.:
- 2,025
- Status:
- Active
- Beds:
- 2
- Baths:
- 2.00
- MLS#:
- 12038178
- Subdivision:
- Lago Vista
ADDITIONAL INFORMATION
~ PALM HARBOR ~ LAGO VISTA for AGES 55+, A Gated Community of RANCH Homes ~ The Palm Harbor MODEL is AVAILABLE for VIEWING ~ LIMITED Choice HOMESITES are currently AVAILABLE for BUILDING here in LAGO VISTA ~ SIX Floor Plans to Choose From with OPTION to add a Basement ~ LAGO VISTA is an ACTIVE Adult Community for those Ages 55+ in Lockport ~ This is a PROPOSED "To Be Built by Contract" Home ~ PHOTOS are from the PALM HARBOR Model and Show Design Center Options/Upgrades ~ The FINAL Sale Price is Determined after Buyer Makes the Interior Selections at the Builder's Design Center ~ The PALM Harbor features 10 ft. Ceilings, 2 Bedrooms, 2 Baths, Plus Den and Sun Rooms! Island Kitchen ~ CLUB LAGO is a 21,000 Sq. Ft. CLUBHOUSE with Indoor & Outdoor Pools and a Social Calendar of Activities for Lago Vista Residents ~ Mature Landscaping with Paths & Ponds Thru-out the LAGO Vista Community ~ This is PROPOSED New Construction on Homesite #55, and Built by Contract only ~ Lot Premiums May Apply on other Homesites ~ Actual Palm Harbor Model is Not for Sale at this time ~ Builder's Office Prepares the Contract & Holds the EM ~
- Type:
- Single Family
- Sq.Ft.:
- 1,798
- Status:
- Active
- Beds:
- 2
- Baths:
- 2.00
- MLS#:
- 12036509
- Subdivision:
- Lago Vista
ADDITIONAL INFORMATION
LAGO VISTA of Lockport ~ Lago Vista is an Active Adult Community for those Ages 55+ ~ PORT RATON Floor Plan, Showing Available Options/Upgrades at the Design Center ~ The PORT RATON features 10 Ft. Ceilings Thru-out, Two Bedrooms, Study, Formal Dining Area and Eat-In Kitchen ~ 1789 Sq. Ft., ONE LEVEL LIVING ~ CLUB Lago Clubhouse with all Kinds of Resident Activities PLUS Indoor & Outdoor Pools ~ Mature Landscaping with Paths & Ponds Thru-out LAGO VISTA Offer a Popular Lifestyle ~ SIX Floor Plans to Choose From with a range of 1500-2110 Sq.Ft.~ Basements are an Option to add with all Floor Plans ~ PHOTOS of MODEL Home for INFO only, Shows some Options & Upgrades ~ LIMITED Standard Homesites Currently AVAILABLE ~ Lot Premiums may apply on other Homesites ~ Built by Contract Only, Builder's Office Prepares the Sales Contract & Holds All EM ~ Homesite 57 ~ FINAL Sale Price is determined by BUYER selections and Choice of Homesite ~ Building Consultations Available by Scheduled Appointment ~ Builder's Office holds EM and prepares the sales contract.
- Type:
- Single Family
- Sq.Ft.:
- 1,500
- Status:
- Active
- Beds:
- 2
- Baths:
- 2.00
- MLS#:
- 12035845
- Subdivision:
- Lago Vista
ADDITIONAL INFORMATION
LAGO VISTA! ACTIVE ADULT COMMUNITY FOR AGES 55 AND UP! The Southwest Suburbs premier 55+ Community ~ LOWEST Priced Brand NEW Home you can build in LAGO VISTA ~ VERY Limited STANDARD Homesites Currently AVAILABLE at this time ~ "TO be BUILT" by Contract only ~This is PROPOSED Construction on Standard Homesite#10 ~ MODELS are Available for VIEWING on Windemere Circle ~CONSIDER Building Brand New If you would like to live the LAGO VISTA Lifestyle. MAGNIFICENT Club Lago CLUBHOUSE Has so many activities Available to LAGO VISTA Residents. CONVENIENT Lockport Location Near Interstates I355, I80 & I55 and Silver Cross Hospital ~ Make your appointment today for a Building Consultation Here in LAGO VISTA ~ Builders' Sales Office will prepare the Sales Contract and Hold the EM ~
- Type:
- Single Family
- Sq.Ft.:
- 3,100
- Status:
- Active
- Beds:
- 4
- Year built:
- 2024
- Baths:
- 3.00
- MLS#:
- 12011364
ADDITIONAL INFORMATION
Lot #138 To be built "Executive Manhattan" in Lockport's premier Oak Creek subdivision in highly rated school districts, near shopping, easy access for commuters. A Striking 2-Story Foyer, large kitchen leading into the family room and a private study make this home ideal for a growing family. 2nd floor features exquisite master suite w/ enormous walk-in closet and master bath. MC Custom Homes has become one of the most respected home builders in the Southwest Suburbs by focusing on exceptional customer service, longstanding relationships and quality craftsmanship by reputable tradesman. feature 2x6 outside walls 9' First Floor Ceilings, Full depth hardwood flooring and Deluxe Carpeting, Granite Countertops, A Stainless Steel Appliance Package, Spacious Pantries, Exquisite Bathrooms w/ceramic tile, High Efficiency Heating and Air. Special Financing check with builder.
- Type:
- Single Family
- Sq.Ft.:
- 3,228
- Status:
- Active
- Beds:
- 4
- Year built:
- 2024
- Baths:
- 3.00
- MLS#:
- 12011233
- Subdivision:
- Oak Creek
ADDITIONAL INFORMATION
Lot 143 "TO BE BUILT" STUNNING !!This elegant home features an impressive -2 story foyer and family room. 2x6 outside walls w/9 foot first floor ceilings. Other features include a sprawling kitchen opening into the breakfast area , plus an area for home study with a separate dining and living room , Stainless Steel Appliances & Granite Countertops , 1st floor laundry. Home built on a lookout basement and 12 x 12 deck Included. Special financing available check with builder.
- Type:
- Single Family
- Sq.Ft.:
- 2,950
- Status:
- Active
- Beds:
- 4
- Lot size:
- 0.24 Acres
- Year built:
- 2024
- Baths:
- 3.00
- MLS#:
- 12009109
ADDITIONAL INFORMATION
Lot #142 To be built "The Hampton" in Lockport's premier Oak Creek subdivision in highly rated school districts, near shopping, and easy access for commuters. This elegant home features an impressive 2-story foyer with an elegant dining room and a private study. A spacious kitchen opens to family room and 2nd floor features master suite with walk-in closets. MC Custom Homes has become one of the most respected home builders reputable tradesman. All McCustom Homes feature 2x6 outside walls w/9' First Floor Ceilings, Full Depth Hardwood flooring and deluxe carpeting, Granite Counter tops, Stainless Steel Appliance Package, Walk-in Pantry, Exquisite Bathrooms with ceramic tile, Impressive exterior features including 1st story brick with sides and rear brick, the rest LP Smart siding , High Efficiency Heating and Air. Look-out basement with a 12x12 Deck included. Special financing available check with builder.
- Type:
- Single Family
- Sq.Ft.:
- 2,470
- Status:
- Active
- Beds:
- 3
- Year built:
- 2024
- Baths:
- 3.00
- MLS#:
- 12029928
- Subdivision:
- Silo Bend
ADDITIONAL INFORMATION
Welcome to Better, Welcome to the Dunbar! Lot 113
- Type:
- Single Family
- Sq.Ft.:
- 1,598
- Status:
- Active
- Beds:
- 2
- Baths:
- 2.00
- MLS#:
- 11973911
- Subdivision:
- Lago Vista
ADDITIONAL INFORMATION
~ CORAL SPRINGS ~ LAGO VISTA of Lockport is A Gated Community for AGES 55+ ~ Phase 5 with Choice Homesites now still AVAILABLE ~ SIX Floor Plans to Choose From for building YOUR home YOUR Way!~Experience ONE LEVEL Living & the Active Adult Lifestyle with all LAGO VISTA has to offer residents ~ The CORAL SPRINGS Plan features 10 ft. Ceilings, OPEN Great Room, Eat-in Kitchen, 2 Bedrooms, 2 baths. ~ The Primary Bedroom has a Large Walk-in closet and Dual Vanity Sinks ~ PHOTOS are from a former CORAL SPRINGS Model and Show Options/Upgrades Available thru the Builder's Design Center ~ Final Sale Price is Determined after the Buyer makes all Interior Selections ~ CLUB LAGO is 21,000 Sq. Ft. Club Has Indoor and Outdoor Pools, Exercise facilities and Offers many Resident Activities, Plus Paths & 22 On-site Ponds~ Something at Lago Vista for Everyone to Enjoy ~ HOMESITE #46 PROPOSED Home built by Contract ONLY ~ Lago Vista is conveniently to I355 & I80, Silver Cross Hospital and Major shopping areas ~ Builder's office prepares the sales contract and holds the EM.
- Type:
- Single Family
- Sq.Ft.:
- 1,650
- Status:
- Active
- Beds:
- 2
- Year built:
- 2024
- Baths:
- 2.00
- MLS#:
- 11957312
- Subdivision:
- Lago Vista
ADDITIONAL INFORMATION
LAGO VISTA! A Gated ACTIVE ADULT COMMUNITY FOR Ages 55+ in Lockport! ~ SOLD Before Processing, Homesite 45.BOCA RATON Floor Plan ~ The BOCA RATON Features 2 Bedrooms, 2 FULL Baths, Den (Or Optional 3rd Bedroom), 2 Car Garage are Included in the Base Price of this home ~ This one is SOLD but other choice homesites are still available here in LAGO VISTA of Lockport. ~ Photo of Model for info only ~
$255,000
128 E 6th Street Lockport, IL 60441
- Type:
- Single Family
- Sq.Ft.:
- 2,224
- Status:
- Active
- Beds:
- 3
- Lot size:
- 0.17 Acres
- Year built:
- 1895
- Baths:
- 2.00
- MLS#:
- 11856743
ADDITIONAL INFORMATION
Discover the allure of this exquisite historic residence, built in 1895, replete with a myriad of exceptional features. This 2,224 sq ft. home boasts three bedrooms and two full baths, and showcases hardwood floors, high ceilings throughout, a full unfinished basement, and a conveniently attached two-car garage. Elegantly adorned with rich historic accents, the house offers an ambiance of timeless beauty. Delight in the formal living room with built-in bookcases which add an elegant touch to the space. The den provides a more relaxed atmosphere for entertaining while the loft, updated kitchen, and mudroom provide additional functional spaces. Located within walking distance of all downtown Lockport has to offer, this home is a true gem. Experience the unparalleled charm and history of this distinctive residence-schedule a viewing today.


© 2024 Midwest Real Estate Data LLC. All rights reserved. Listings courtesy of MRED MLS as distributed by MLS GRID, based on information submitted to the MLS GRID as of {{last updated}}.. All data is obtained from various sources and may not have been verified by broker or MLS GRID. Supplied Open House Information is subject to change without notice. All information should be independently reviewed and verified for accuracy. Properties may or may not be listed by the office/agent presenting the information. The Digital Millennium Copyright Act of 1998, 17 U.S.C. § 512 (the “DMCA”) provides recourse for copyright owners who believe that material appearing on the Internet infringes their rights under U.S. copyright law. If you believe in good faith that any content or material made available in connection with our website or services infringes your copyright, you (or your agent) may send us a notice requesting that the content or material be removed, or access to it blocked. Notices must be sent in writing by email to [email protected]. The DMCA requires that your notice of alleged copyright infringement include the following information: (1) description of the copyrighted work that is the subject of claimed infringement; (2) description of the alleged infringing content and information sufficient to permit us to locate the content; (3) contact information for you, including your address, telephone number and email address; (4) a statement by you that you have a good faith belief that the content in the manner complained of is not authorized by the copyright owner, or its agent, or by the operation of any law; (5) a statement by you, signed under penalty of perjury, that the information in the notification is accurate and that you have the authority to enforce the copyrights that are claimed to be infringed; and (6) a physical or electronic signature of the copyright owner or a person authorized to act on the copyright owner’s behalf. Failure to include all of the above information may result in the delay of the processing of your complaint.
Lockport Real Estate
The median home value in Lockport, IL is $300,200. This is lower than the county median home value of $305,000. The national median home value is $338,100. The average price of homes sold in Lockport, IL is $300,200. Approximately 78.22% of Lockport homes are owned, compared to 17.18% rented, while 4.6% are vacant. Lockport real estate listings include condos, townhomes, and single family homes for sale. Commercial properties are also available. If you see a property you’re interested in, contact a Lockport real estate agent to arrange a tour today!
Lockport, Illinois 60441 has a population of 26,070. Lockport 60441 is less family-centric than the surrounding county with 37.23% of the households containing married families with children. The county average for households married with children is 37.33%.
The median household income in Lockport, Illinois 60441 is $96,481. The median household income for the surrounding county is $95,751 compared to the national median of $69,021. The median age of people living in Lockport 60441 is 36.8 years.
Lockport Weather
The average high temperature in July is 84 degrees, with an average low temperature in January of 15.8 degrees. The average rainfall is approximately 39 inches per year, with 30.5 inches of snow per year.

