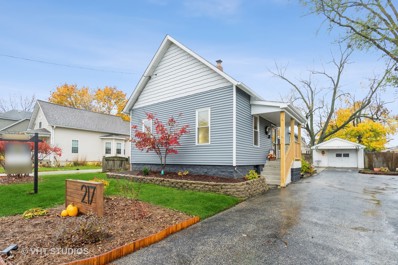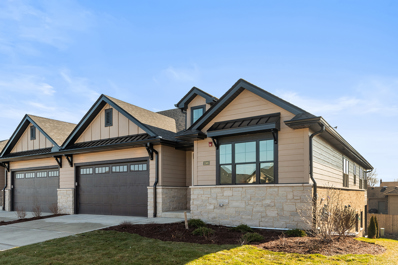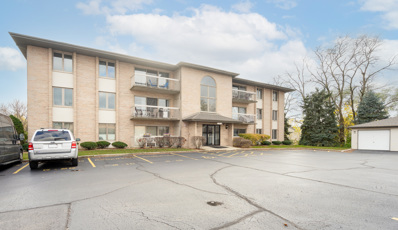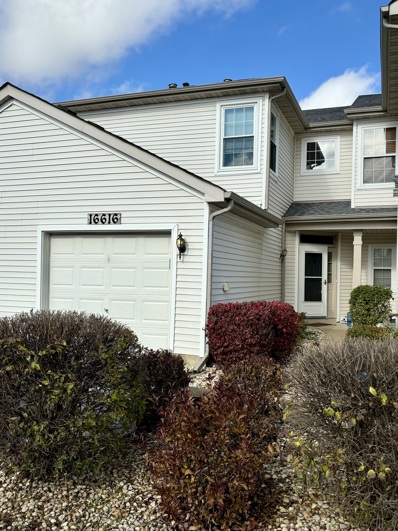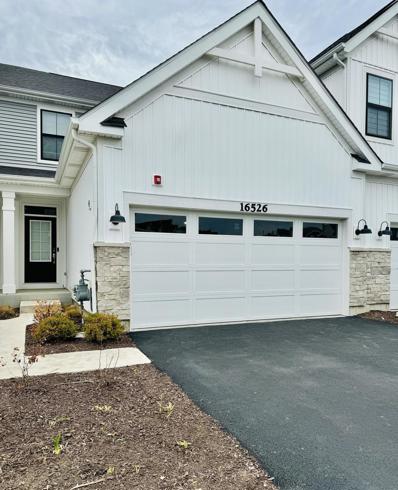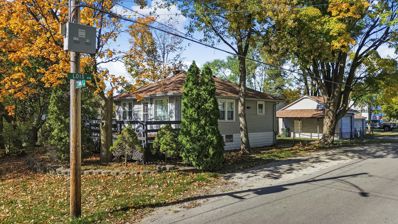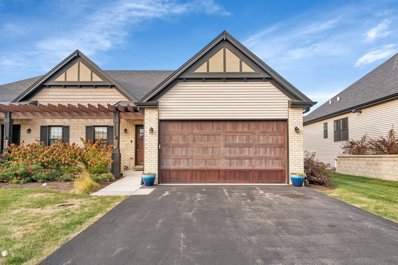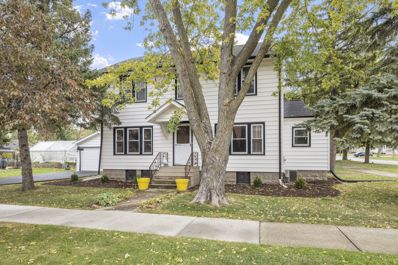Lockport IL Homes for Sale
$359,900
533 Heritage Lane Lockport, IL 60441
- Type:
- Single Family
- Sq.Ft.:
- 2,109
- Status:
- Active
- Beds:
- 3
- Lot size:
- 0.17 Acres
- Year built:
- 1979
- Baths:
- 2.00
- MLS#:
- 12211586
ADDITIONAL INFORMATION
Fantastic original owner brick and cedar tri-level on a quiet mature tree-lined street on cul-de-sac. Light and bright 11X10 glass sunroom to connect with the outdoors while protecting from the elements. Wood burning brick fireplace with wood mantle and brick hearth in the cozy lower level as well as custom oak corner built-in cabinets with glass shelves and new carpet. 3 nice size bedrooms upstairs with a large bathroom providing private access to the master bedroom and hallway. The dark oak kitchen cabinets are in excellent condition with granite countertops, smooth travertine subway tile backsplash and stainless appliances. Ceramic tile in both bathrooms, laundry room and foyer. Whole house fan, Andersen casement windows with screens, laundry room with ample storage space and slop sink, laundry chute, ceiling fans with light kits in all rooms except living and dining room. Nicely landscaped paver lined landscape beds with fresh mulch. Almost completely fenced in yard. HVAC 2018. Great house!!!
$225,000
217 E 19th Street Lockport, IL 60441
- Type:
- Single Family
- Sq.Ft.:
- 1,167
- Status:
- Active
- Beds:
- 2
- Lot size:
- 0.22 Acres
- Year built:
- 1903
- Baths:
- 1.00
- MLS#:
- 12210746
ADDITIONAL INFORMATION
OPEN HOUS CANCELLED. Multiple offers received. Highest & best due by Thursday, Nov. 21 at 7:00pm. Call listing agent & see it today. Location! Location! Just a few blocks to the Metra & trendy Downtown Lockport where you can eat, drink, shop & enjoy live entertainment. Extremely well maintained home with open floor plan & many recent upgrades means you can move right in! Featuring 2 beds, 1 bath, enclosed back den, basement, 1.5-car garage & huge fully-fenced yard. This adorable home has impressive 10' ceilings throughout for a spacious, open feeling! Upgrades include new roof, new siding, new windows, new concrete patio & deck, new fence & professional landscaping. Come experience this classic home and you will feel all the love the owner has put into it.
$399,000
1346 Lacoma Court Lockport, IL 60441
- Type:
- Single Family
- Sq.Ft.:
- 1,800
- Status:
- Active
- Beds:
- 2
- Year built:
- 2024
- Baths:
- 2.00
- MLS#:
- 12210926
- Subdivision:
- Villas Of Clover Ridge
ADDITIONAL INFORMATION
Ready for immediate delivery! Another quality townhome in Clover Ridge! You're going to love the decorating in this walkout model. Upgrades on lighting, appliances, cabinets, countertops, flooring and fixtures! Neutral colors with gold accents throughout. Flex space with wainscoting could be office, dining area or living room. Large kitchen with complimenting island with seating, stainless appliances and under cabinet lighting. Adjacent family room with fireplace and lit beverage center. Walk out to raised, 10 x 12 three season room, perfect for entertaining, with covered patio below. Primary ensuite with dual sinks, vanity, and walk-in closet with extra shelving. Separate shower with hand held spray and seating. Finished open staircase to full walkout basement that has rough-in for both plumbing and water softener. Ready for expansion if needed. 2 car front load garage with hot/cold water and pull down staircase. Walk to neighborhood park. Located in the path of Lockport's development with many new restaurant and shopping options. Starbucks, Jewel, Aldi; even the booming downtown. There is so much to see and do! Price as shown with full finished basement $599,350.
- Type:
- Single Family
- Sq.Ft.:
- 1,150
- Status:
- Active
- Beds:
- 2
- Year built:
- 1994
- Baths:
- 2.00
- MLS#:
- 12211091
- Subdivision:
- Ashley Point
ADDITIONAL INFORMATION
2nd Floor Unit with Beautiful Open View! Perfect Location - Walking Distance to Shopping, Banks, Restaurants, etc. Spacious Unit - Features 2 bedrooms & 2 full baths; Large Eat-in Kitchen with all appliances; Sun-filled living room with door to the outdoor balcony overlooking the scenic, wooded preserve; Full Size Washer & Dryer Plus 1 Car Garage; Master suite with double closets & private bath. Highly Sought after condo complex!
- Type:
- Single Family
- Sq.Ft.:
- 2,460
- Status:
- Active
- Beds:
- 3
- Lot size:
- 0.18 Acres
- Year built:
- 2022
- Baths:
- 3.00
- MLS#:
- 12207573
- Subdivision:
- Silo Bend
ADDITIONAL INFORMATION
Check out this stunning "like new" two story home with 3 bedrooms + loft/ 2.5 bathroom in sought after Silo Bend Subdivision. This beauty is 2 years young and includes a ton of builder updates. Enter this home and you are greeted with a two story foyer. Off to the left find the home office with french doors. As you work your way further into the home you are greeted with an open concept, 9 ft ceilings, and LVP flooring throughout the main level. Eat in Kitchen with plenty of cabinets, built in oven, custom breakfast bar island with a wine fridge, quartz counter tops, pantry, and tile backsplash. The dining space flows into the living room which has a fireplace and is perfect for entertaining. A half bathroom, mudroom with custom build cabinet, and open stair case to the basement round out the main level. Upstairs find the primary bedroom with vaulted ceilings, walk in closet, and updated luxury bathroom with oversized shower and double vanity sinks with quartz countertops. Two additional bedrooms share a second full bathroom with tub shower. The loft makes for another great entertainment area. Second floor Laundry room with cabinets and a sink. Basement is waiting for someone's finishing touches and has roughed in plumbing for a future bathroom. Smart home technology throughout the home: security system, door locks, doorbell, camera's, built in sonos speakers, and thermostats. Attached 2.5 car garage with epoxy floor. This home is the complete package inside and out. Outside find fully fenced in backyard with new stamped concrete patio, professional landscaping, and a front porch with seating area. To build this exact home today the price would be much higher and that is not including all the items that were added post closing. These items include but are not limited too: Refrigerator, Washer, Dryer, Water Softener & Filtration System, Fence, Concrete Patio, Paint throughout the house, Shutters/Blinds, professional landscaping, underground drainage, and more. Community Park coming in 2025. Close to all that Lockport and Homer Glen have to offer. Minutes to the Interstate, Parks, Schools, Metra, Downtown Lockport, and more.
$429,900
419 Oak Street Lockport, IL 60441
- Type:
- Single Family
- Sq.Ft.:
- 2,188
- Status:
- Active
- Beds:
- 4
- Lot size:
- 0.78 Acres
- Baths:
- 4.00
- MLS#:
- 12211700
ADDITIONAL INFORMATION
Investors & Entrepreneur's! Have your tenants cover your mortgage & taxes!! You will feel like you on vacation year round in this Beautiful updated 2 Story with 4 Bedrooms, 4(!) Full Baths plus extra rm/bedroom on main level, Big Front Porch, Full Unfinished Basement. This unique home site sits on over 3/4 acres in Unincorporated Lockport and it also includes a 2 unit Duplex Income Rental property behind the Main home! 1 unit is a 2 bedroom and 1 is a 1 bedroom. 3 address on 1 pin number 421 & 423 Oak STREET in Ludwig school district. Main home has been remodeled & upgraded beautifully with vinyl planking flooring, new light fixtures, sliding barn doors, All New Kitchen with Granite countertops, all stainless steel appliances, open shelving & farmhouse sink! 2nd level just painted & all new carpet! Home has 2 unit Zoned heating & Cooling, big big dry basement with high ceilings!! Shed on property & storage building. Being sold "as is"
- Type:
- Single Family
- Sq.Ft.:
- 2,478
- Status:
- Active
- Beds:
- 4
- Lot size:
- 0.29 Acres
- Year built:
- 2003
- Baths:
- 4.00
- MLS#:
- 12209720
ADDITIONAL INFORMATION
Welcome to this stunning single-family home located at 17828 S Mitchell Ln in Lockport, IL. Built in 2003, this two-story home offers a spacious and comfortable living space with a total finished area 2,478 sq. ft. Mediterranean influenced one of a kind limestone patio area built from a local New Lenox 1840s farmhouse on Rt.6. New upgraded roof completed August 2024. New upgraded AC unit. Situated on a generous lot size of 12,632 sq.ft., this property provides plenty of outdoor space for relaxation and entertainment.As you step inside, you are greeted by a warm and inviting atmosphere that is perfect for both everyday living and hosting gatherings. The main level features a well-designed floor plan that includes a living room, dining area, and a modern kitchen with high-end appliances and ample cabinet storage. The open layout allows for seamless flow between the different living areas, making it easy to entertain guests or spend quality time with family.Upstairs, you will find three bedrooms, including a spacious master suite with a private bathroom and walk-in closet. The additional bedrooms are well-appointed and offer plenty of space for rest and relaxation. In total, there are three full bathrooms and one half bathroom, providing convenience and comfort for all residents.Outside, the property boasts a large backyard with lush greenery and a patio area, perfect for enjoying outdoor meals or simply soaking up the sun. The expansive lot size offers endless possibilities for outdoor activities and landscaping projects, making it a true oasis for nature lovers.Located in Lockport, IL, this home is conveniently situated near schools, parks, shopping centers, and restaurants, providing easy access to all the amenities the area has to offer. With its modern features, spacious layout, and prime location, 17828 S Mitchell Ln is the perfect place to call home for anyone looking for a comfortable and stylish living space. Don't miss out on the opportunity to make this property your own and schedule a showing today!
- Type:
- Single Family
- Sq.Ft.:
- 1,567
- Status:
- Active
- Beds:
- 3
- Year built:
- 2006
- Baths:
- 2.00
- MLS#:
- 12189524
ADDITIONAL INFORMATION
Gated 55+ Community - Freshly painted, end unit townhouse with access to walking paths, clubhouse, indoor/outdoor swimming pool and fitness center. Come see this ranch style Prescott model townhouse that is priced to sell.
Open House:
Saturday, 1/4 6:00-11:00PM
- Type:
- Single Family
- Sq.Ft.:
- 2,478
- Status:
- Active
- Beds:
- 3
- Year built:
- 2024
- Baths:
- 3.00
- MLS#:
- 12207991
- Subdivision:
- Silo Bend
ADDITIONAL INFORMATION
Welcome to the Dunbar, one of M/I Homes' most highly acclaimed single family floorplans! With 2,478 square feet, three bedrooms, two-and-a-half bathrooms, a lookout basement, and a two-car garage, you'll love this home. The front door leads you to a spacious two-story foyer, which provides a sneak peek of what's to come throughout the entire home! To the side is a flex room, which truly gives you flexibility. Use this space as a home office, family room, play room, or home gym, the possibilities are truly endless. The angled staircase sits across from the flex room. Continue forward and you come to a spacious coat closet and powder room, perfectly tucked away but easily accessible for guests. The main hub of the home holds the family room, breakfast nook, kitchen, and mud room. The kitchen is open and spans two walls, and an island makes for additional seating and entertaining possibilities. The family room has plenty of windows to let in natural light. The mud room leads to the two-car garage. Taking the angled staircase to the second floor, you'll arrive at the loft. The owner's suite sits in the back of the home, stretching from one side of the home to the other. The bedroom sits in the corner of the home with windows on both walls, bringing in maximum natural light. The en-suite bathroom sits to the side of the bedroom and includes a dual sink vanity, tiled shower and large soaking tub. Two additional bedrooms sit in the front two corners of the home. A hall bathroom off of the loft is conveniently in the middle of the home for the two bedrooms to share. Finishing off the second floor is a laundry room with a linen closet. Rounding out this home is a 9 ft lookout basement with a rough-in for a future bathroom. Contact us today to see the Dunbar for yourself! Broker must be present at client's first visit to any M/I Homes community. *Photos are of a model home, not subject home* Lot 114
- Type:
- Single Family
- Sq.Ft.:
- 1,208
- Status:
- Active
- Beds:
- 2
- Year built:
- 2000
- Baths:
- 2.00
- MLS#:
- 12207487
ADDITIONAL INFORMATION
$269,999
615 E 12th Street Lockport, IL 60441
- Type:
- Single Family
- Sq.Ft.:
- 1,000
- Status:
- Active
- Beds:
- 3
- Lot size:
- 0.25 Acres
- Baths:
- 1.00
- MLS#:
- 12207095
ADDITIONAL INFORMATION
Welcome to this lovely 3-bedroom, 1-bath home, featuring a remodeled kitchen and bathroom that blend modern touches with cozy charm. This property boasts a spacious, fully fenced backyard-perfect for outdoor gatherings, pets, or gardening. The home includes a detached 1-car garage and a full unfinished basement, providing ample space for storage or potential to customize to your liking. Nestled in the Kelvin Grove neighborhood & walking distance to the park. Don't miss out on this move-in-ready gem! Updates include: (2023) Landscaping- removal of trees in backyard, Floors, Windows, Fence (2022) kitchen appliances, cabinets, quartz counter tops, and backsplash (2021) Shower tiles + Vanity (2017) AC & Furnance
- Type:
- Single Family
- Sq.Ft.:
- 1,009
- Status:
- Active
- Beds:
- 5
- Lot size:
- 0.16 Acres
- Year built:
- 2018
- Baths:
- 2.00
- MLS#:
- 12142115
ADDITIONAL INFORMATION
This fully renovated home offers great potential as a two-unit property (related living) The first level boasts 3 bedrooms and 1 bath, while the basement level has a separate entrance, separate kitchen, separate laundry, 2 bedrooms and 1 full bath. Ideally located just minutes from I-355 and I-80, it's perfect for commuters. With low taxes, this property is an ideal find for both investors looking for rental income and homeowners seeking additional space. Don't miss out on this fantastic opportunity!
- Type:
- Single Family
- Sq.Ft.:
- 1,590
- Status:
- Active
- Beds:
- 3
- Year built:
- 2002
- Baths:
- 2.00
- MLS#:
- 12197861
- Subdivision:
- Arrowhead South
ADDITIONAL INFORMATION
BEAUTIFULLY UPDATED 3BED TOWNHOME IN ARROWHEAD SOUTH! HOME FEATURES: BRIGHT & MODERN OPEN CONCEPT MAIN LEVEL W/ NEW MAINTENANCE FREE WOOD LAMINATE FLOORING THROUGHOUT. KITCHEN W/ CONSIDERABLY SIZED NEW CABINETRY, BRILLIANT NEW LIGHTING, STAINLESS STEEL APPLLIANCES, BOUNDLESS CENTER ISLAND W/ BREAKFAST BAR & ALL NEW QUATRZ COUNTERTOPS. SPACIOUS DINING AREA W/ SLIDING GLASS DOORS TO OUTDOOR PRIVATE DECK. CONVENIENTLY LOCATED FULLY UPDATED 1ST FLOOR BATHROOM. TREMENDOUS MASTER BEDROOM W/ SEATING AREA, CEILING FAN & SUBSTANTIAL WALK-IN CLOSET. PERFECTLY SITUATED 2ND FLOOR LAUNDRY ROOM W/ WASHER & DRYER, 2ND BEDROOM W/ NEW WOOD LAMINATE FLOORING & DOUBLE CLOSET. 3RD BEDROOM W/ CEINING FAN & EXTENSIVE WALK-IN CLOSET W/ WINDOW PROVIDING NATRUAL LIGHT. 2 CAR ATTACHED GARAGE WITH AUTOMATIC DOORS & TRANSMITTERS, AND MUCH MORE! CLEVERLY LOCATED CLOSE TO RESTAURANTS, SHOPPING, HIGHWAYS & EXPRESSWAYS!
- Type:
- Single Family
- Sq.Ft.:
- 2,160
- Status:
- Active
- Beds:
- 2
- Year built:
- 2022
- Baths:
- 3.00
- MLS#:
- 12198827
ADDITIONAL INFORMATION
Beautiful three bedroom, three and a half bath townhome located in Silo bend. This townhome boasts a newly-finished basement featuring a wet bar and two beverage fridges as well as a newly-remodeled garage with epoxy flooring, heat, and additional outlets and lighting. The kitchen has new stainless steel GE appliances, 42 inch cabinets, granite countertops, and a large island.
- Type:
- Single Family
- Sq.Ft.:
- 2,816
- Status:
- Active
- Beds:
- 4
- Year built:
- 2001
- Baths:
- 3.00
- MLS#:
- 12197808
- Subdivision:
- Karen Springs
ADDITIONAL INFORMATION
Uber cute Karen Springs home with 3 car garage! Charming and updated! 4 bedrooms, 3 baths and recently finished basement. Gorgeous kitchen with navy cabinets, quartz countertops and reverse osmosis filter. Hardwood flooring on main level. Desk area and fireplace in family room. Pottery Barn drapery and foyer chandelier. Perfect backyard with stone patios and tower play set. Playroom off dining room (could be office) with full wall floor to ceiling storage. Large primary bedroom with en suite and walk-in closet. Beautifully finished basement with exercise room and bar with cooler. Newer roof (5 yrs), hot water heater (3 yrs), dishwasher (2 yrs), Water softener(6 mnths) and garage doors (3 yrs). Cozy front porch. Mature landscaping. Close to interstate and all conveniences. Don't miss viewing this lovely home!
- Type:
- Single Family
- Sq.Ft.:
- 1,615
- Status:
- Active
- Beds:
- 2
- Year built:
- 2006
- Baths:
- 2.00
- MLS#:
- 12183918
ADDITIONAL INFORMATION
Welcome Home. Original owners of this duplex are sad to leave the neighborhood and the wide open space in the front and rear of the home. Minimal HOA. Rarely available, Grand Pointe Duplex that feels and lives like a single family home with a private entrance, 2-car attached garage. Come inside and find the spacious kitchen which offers ample cabinets and countertop space with island for breakfast bar space. Grand two story living room with gorgeous windows that allow ample light into the home daily. Looking for some quiet time, at the end of your day, retire to one of the two spacious bedrooms upstairs to rest and relax. Additionally on the second level there is a loft space a perfect work from home area or homework den. The full bath includes double sinks for convenience. You will also love the first floor mudroom with laundry conveniently located off the garage. Looking to create a mancave, or crafting space. Head downstairs to a large unfinished basement waiting for the new homeowners dreams. Run don't walk and make this house your next home. Close to downtown Lockport, Dellwood park, Trails, and the Lockport Library.
$205,000
337 Connor Avenue Lockport, IL 60441
- Type:
- Single Family
- Sq.Ft.:
- 1,710
- Status:
- Active
- Beds:
- 2
- Year built:
- 1934
- Baths:
- 1.00
- MLS#:
- 12196289
ADDITIONAL INFORMATION
Rare opportunity to own a cozy 2 bedroom 1 bath home nestled in a peaceful, naturesque neighborhood in Lockport. This home has been freshly remodeled with new paint and flooring, The kitchen has been renovated with a brand new granite counter and stainless steel appliances! The prize feature is the deck to the front entrance! A vast space gorgeous space amenable to BBQs or to sip your morning tea overlooking the serene neighborhood. Home comes along with 3 garage spaces which can be used for storage. Enjoy short walk to the coveted and gorgeous Dellwood Park!!
- Type:
- Single Family
- Sq.Ft.:
- 1,454
- Status:
- Active
- Beds:
- 3
- Year built:
- 1900
- Baths:
- 1.00
- MLS#:
- 12194620
ADDITIONAL INFORMATION
Freshly updated home in the heart of Lockport, just a short walk from historic downtown Lockport, State St, the Metra Heritage Corridor commuter train station, and the Lockport High School freshman center! This charming house features three bedrooms, one bath, a spacious kitchen, living room, and dining room, offering a great mix of classic style and modern improvements. The kitchen includes a large pantry area with the washer and dryer and an additional pantry closet for extra storage. Recent updates include a brand-new kitchen with updated cabinets, granite countertops, and sink, along with new vinyl plank flooring in the kitchen and pantry. The entire home has been freshly painted, the hardwood floors have been refinished, and the first-floor bedroom features new carpeting. Additional updates include new trim, interior doors, light fixtures, and a new front concrete porch. The roof was replaced in 2017. The property also includes an unfinished basement, a detached one-car heated garage, and a storage shed. Being sold "as is," this home is a fantastic opportunity-schedule your showing today!
$419,900
560 Mihelich Lane Lockport, IL 60441
- Type:
- Single Family
- Sq.Ft.:
- 2,600
- Status:
- Active
- Beds:
- 2
- Year built:
- 2019
- Baths:
- 3.00
- MLS#:
- 12195133
ADDITIONAL INFORMATION
Introducing the highly sought-after Ranch Duplex, ready for immediate occupancy-no need to wait for new construction! This stunning home features a fully finished basement complete with a 3rd bedroom, bathroom, rec room, and ample storage. Built by MORA Builders, it showcases exceptional craftsmanship throughout. Enjoy the elegance of hardwood floors, quartz countertops in the kitchen and baths, and stainless steel appliances. The spacious kitchen boasts custom cabinetry, 42" upper cabinets, a large island, and a cozy fireplace. The home is finished with wide trim, two-panel doors, and stylish lever hardware. The master suite offers a walk-in closet and a luxurious spa-like shower. With a two-car garage, high-efficiency furnace and A/C, and main-level laundry with commercial-grade washer and dryer, this home is as practical as it is beautiful. The open-concept design with cathedral ceilings seamlessly connects the living, dining, and kitchen areas, offering a bright, airy space perfect for modern living. Designer finishes and well-appointed amenities are featured throughout, including gorgeous tile work, paddle fans, recessed lighting, and more. The fully landscaped yard, complete with a paver patio, is perfect for relaxation and entertaining. The home's curb appeal is further enhanced by architectural shingles, a charming front entry arbor, and an inviting designer front door. Situated in a prime location, this home is just 1 mile from the Metra train and offers easy access to shopping, dining, and transportation. Enjoy the ease of maintenance-free ranch living in a home that truly has it all!
$279,000
16456 Teton Drive Lockport, IL 60441
- Type:
- Single Family
- Sq.Ft.:
- 1,637
- Status:
- Active
- Beds:
- 3
- Year built:
- 1996
- Baths:
- 3.00
- MLS#:
- 12170133
ADDITIONAL INFORMATION
Desirable end unit townhouse backs up to Broken Arrow golf course in Navajo Subdivision. Kitchen is updated with stainless steel appliances, gleaming LVP floors throughout and carpet in bedrooms and some stairs. Lower level can be used as cozy den, office, workout room or 4th bedroom. Enjoy a morning cup of coffee or evening beverage on the balcony off the kitchen or on the patio over looking the golf course. Come take a look as this beauty will go soon.
ADDITIONAL INFORMATION
Welcome to Oak Valley and Maintenance-Free Living!!! Brand New Townhome Community with Unique Craftsman or Farmhouse Exteriors!! Stunning 2 Story modern open concept with 3 Bedrooms and 2.5 Baths, 1767 SQ FT... plus a 2 Car Garage. This Rich Townhome design has an awesome Great Room with 9ft ceilings which flows into the Dining Room & Kitchen. Beautiful Luxury Vinyl Plank flooring on first floor... Large Island with Breakfast Bar 42" Cabinets and Quartz Countertops, Pantry and Stainless Steel appliance package!! On the second floor, enjoy 2 large secondary Bedrooms & Massive Owner's Suite with Private Bath... Tile Surround Walk-in Shower & Bench Seat with Moen Fixtures, Quartz Vanity Countertops & Walk- in Closet. Convenient 2nd Floor Laundry, Ring Video Doorbell & other home automation features, White 2 panel doors and colonist trim, Patio and Landscape package with FULLY SODDED YARD.... Piece of mind with a 10-year builder structural warranty included!! Enjoy walking trails and community ponds, easy access To I 355, Metra, Heritage Park Complex and Shopping at Orland Square!! Photos of a similar Marianne Model. Homesite#3001
Open House:
Saturday, 1/4 6:00-11:00PM
- Type:
- Single Family
- Sq.Ft.:
- 2,738
- Status:
- Active
- Beds:
- 4
- Year built:
- 2024
- Baths:
- 3.00
- MLS#:
- 12188147
- Subdivision:
- Silo Bend
ADDITIONAL INFORMATION
Welcome to the Eastman, an innovative floorplan at over 2,700 square feet. This stunning single-family home features four bedrooms, two-and-a-half-bathrooms, a planning center, a convenient second-floor laundry room, and a 2 car garage. Upon entering the home, the two-story foyer sets the tone of the impressive home design. The front flex room can be turned into a space to tailor the needs for you and your family-talk about flexibility! Walk down the hall, past the powder room and coat closet, and arrive to the family room that opens to the breakfast area and kitchen. The kitchen with center island has a notable wall of cabinetry that leads to the walk-in pantry and mud room. The mud room serves as a very practical owner's entry with an option for systematic cubbies, a storage closet, and a "drop zone" where you can easily drop keys or mail for additional organizing. The Eastman is known for its planning center, a secluded niche space that is tucked away by the staircase to the second floor. This space is designed to help you stay organized and focused,- work, plan, or do homework-but still feels connected to the hub of the home. Up the stairs are the three secondary bedrooms, each with a walk-in closet, and the owner's suite. The convenient second-floor laundry room is also a perk; no more lugging laundry baskets up and down the stairs! The owner's suite includes an appealing owner's bathroom design with dual sink vanity, tiled shower and a large soaking tub, which leads to a walk-in closet with a window. Rounding out this home is a full basement with a rough in for a future bathroom. Contact us to learn more about this striking floorplan! Broker must be present at clients first visit to any M/I Homes community. Lot 41
- Type:
- Single Family
- Sq.Ft.:
- 2,352
- Status:
- Active
- Beds:
- 3
- Year built:
- 2022
- Baths:
- 4.00
- MLS#:
- 12187989
- Subdivision:
- Silo Bend
ADDITIONAL INFORMATION
BETTER THAN NEW! This stunning two-story home features a breathtaking pond view, 3 bedrooms, and 3.5 bathrooms. Upgraded features include a finished basement with a bathroom, custom window treatments, enhanced lighting, and bathroom fixtures on the first floor, a reverse osmosis water filter system, and a (20x12) patio with high-end gray granite paver. Upon entering, you'll immediately notice the spacious and inviting living room with wainscoting in the foyer and luxury vinyl plank floors spanning the main level. The kitchen is equipped with white shaker-style cabinets, Quartz countertops, stainless steel appliances, a pantry, and a white kitchen island with breakfast bar seating. The separate eat-in area overlooks the cozy family room with a fireplace. Numerous windows allow natural light to flood the entire first floor and loft area. The master bedroom boasts an en-suite bath with dooble vanitie, a walk-in shower with glass doors, and a large walk-in closet. Additional features include a loft overlooking the family room, a front porch, a main-level laundry room, and ample closet space. The basement includes a large recreation room with luxury vinyl floors, a bathroom with a custom glass tile shower and glass door, and a storage area. Enjoy the outdoors from the front porch on this professionally landscaped lot. Close proximity to 355! Nothing to do but move right in this lovely home.
- Type:
- Single Family
- Sq.Ft.:
- 2,099
- Status:
- Active
- Beds:
- 4
- Year built:
- 1999
- Baths:
- 2.00
- MLS#:
- 12183740
- Subdivision:
- Broken Arrow Navajo
ADDITIONAL INFORMATION
Discover your dream home! This fully renovated 4-bed, 2-bath townhouse blends modern living with elegance. Meticulously updated throughout for a move-in-ready experience. Enjoy the bright living area with new flooring. The kitchen dazzles with new countertops and sleek fixtures, inspiring culinary creativity. Bathrooms showcase modern fixtures and beautiful tiles. Bedrooms offer comfort; master suite features a luxurious walk-in closet. Picture mornings on your private balcony, overlooking a serene pond. Updates include new doors, paint, energy-efficient lights, furnace, AC, and a whole-house water filtration system. Low HOA fees and taxes ensure affordability. No rentals maintain neighborhood stability. Move in and enjoy -schedule today
ADDITIONAL INFORMATION
Charming older 4-bedroom, 2-bathroom home located just moments from downtown! This property features beautiful hardwood flooring throughout, adding warmth and character. With a spacious layout and a full unfinished basement, there's plenty of potential to make it your own. The 1.5-car detached garage offers additional parking and workspace. The current owner has enjoyed this home for many years. While the property could benefit from some updates, it's a great opportunity to bring your vision and make it your own. Don't miss this opportunity to add your personal touch in a fantastic location!


© 2025 Midwest Real Estate Data LLC. All rights reserved. Listings courtesy of MRED MLS as distributed by MLS GRID, based on information submitted to the MLS GRID as of {{last updated}}.. All data is obtained from various sources and may not have been verified by broker or MLS GRID. Supplied Open House Information is subject to change without notice. All information should be independently reviewed and verified for accuracy. Properties may or may not be listed by the office/agent presenting the information. The Digital Millennium Copyright Act of 1998, 17 U.S.C. § 512 (the “DMCA”) provides recourse for copyright owners who believe that material appearing on the Internet infringes their rights under U.S. copyright law. If you believe in good faith that any content or material made available in connection with our website or services infringes your copyright, you (or your agent) may send us a notice requesting that the content or material be removed, or access to it blocked. Notices must be sent in writing by email to [email protected]. The DMCA requires that your notice of alleged copyright infringement include the following information: (1) description of the copyrighted work that is the subject of claimed infringement; (2) description of the alleged infringing content and information sufficient to permit us to locate the content; (3) contact information for you, including your address, telephone number and email address; (4) a statement by you that you have a good faith belief that the content in the manner complained of is not authorized by the copyright owner, or its agent, or by the operation of any law; (5) a statement by you, signed under penalty of perjury, that the information in the notification is accurate and that you have the authority to enforce the copyrights that are claimed to be infringed; and (6) a physical or electronic signature of the copyright owner or a person authorized to act on the copyright owner’s behalf. Failure to include all of the above information may result in the delay of the processing of your complaint.
Lockport Real Estate
The median home value in Lockport, IL is $300,200. This is lower than the county median home value of $305,000. The national median home value is $338,100. The average price of homes sold in Lockport, IL is $300,200. Approximately 78.22% of Lockport homes are owned, compared to 17.18% rented, while 4.6% are vacant. Lockport real estate listings include condos, townhomes, and single family homes for sale. Commercial properties are also available. If you see a property you’re interested in, contact a Lockport real estate agent to arrange a tour today!
Lockport, Illinois 60441 has a population of 26,070. Lockport 60441 is less family-centric than the surrounding county with 37.23% of the households containing married families with children. The county average for households married with children is 37.33%.
The median household income in Lockport, Illinois 60441 is $96,481. The median household income for the surrounding county is $95,751 compared to the national median of $69,021. The median age of people living in Lockport 60441 is 36.8 years.
Lockport Weather
The average high temperature in July is 84 degrees, with an average low temperature in January of 15.8 degrees. The average rainfall is approximately 39 inches per year, with 30.5 inches of snow per year.

