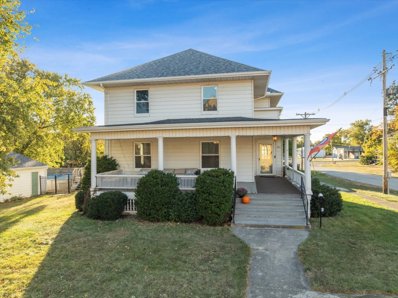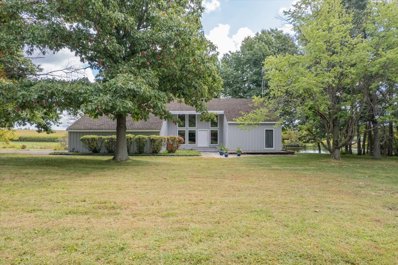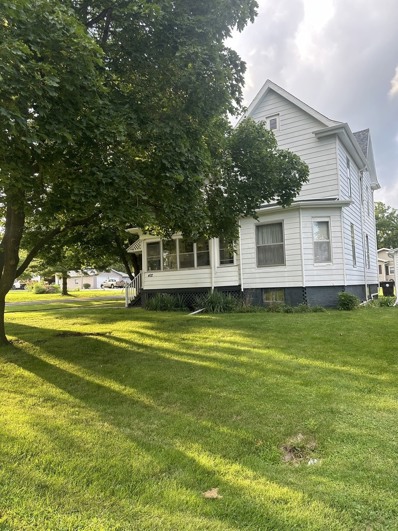Le Roy IL Homes for Sale
$127,500
302 N White Street Leroy, IL 61752
- Type:
- Single Family
- Sq.Ft.:
- 971
- Status:
- Active
- Beds:
- 2
- Lot size:
- 0.38 Acres
- Year built:
- 1879
- Baths:
- 1.00
- MLS#:
- 12223118
- Subdivision:
- Not Applicable
ADDITIONAL INFORMATION
Come home to your new life on one floor in this 2 bed home situated on a three part lot in fabulous LeRoy. Move out of your landlords house right into this large 2 bed home just under 1000 sq ft. Enter through the front porch/mudroom area and find the wonderful sight lines from the kitchen to the dining area flowing into the generously sized living room with 10 foot ceilings! Natural light dances from one room to the next and invites your plants and furry friends to take their special places. Low maintenance vinyl flooring stretches through the entire home making clean up a breeze. The dedicated laundry room is complete with a folding area above cabinets for extra storage adjacent the built-in storage closet offering even more space. Step outside into your own park-like setting on this massive corner lot to find the brand new storage shed perfect for all of your yard machines or outdoor toys. The fully insulated three car garage is a mechanic's dream, a hobbyist's deepest desire, or more space to entertain all year long. Move-in and reap the benefits of a newly (2023) installed high efficient furnace and ac. Priced to sell, so skip the extended black Friday sales and buy them what they really want this year.
$305,000
26812 Us Highway 150 Leroy, IL 61752
- Type:
- Single Family
- Sq.Ft.:
- 2,133
- Status:
- Active
- Beds:
- 5
- Lot size:
- 1.91 Acres
- Year built:
- 1976
- Baths:
- 3.00
- MLS#:
- 12206484
ADDITIONAL INFORMATION
Discover the perfect blend of space, comfort, and sustainability with this charming 5-bedroom, 2.5-bath home set on nearly 2 serene acres in rural Leroy. This property offers everything you need, inside and out, with spacious living areas and bedrooms, including a main-level master suite and four additional bedrooms thoughtfully tucked away upstairs. You'll appreciate the convenience of the attached two-car garage and the expansive 36x24 shed (with electricity) for added storage or workspace. Recent updates include a new roof, siding, and whole-house wrap in 2024. Adding to the home's efficiency are solar panels, making this completely electric home a smart choice for lower utility bills.
$189,900
201 S Main Street Leroy, IL 61752
- Type:
- Single Family
- Sq.Ft.:
- 3,835
- Status:
- Active
- Beds:
- 4
- Lot size:
- 0.23 Acres
- Year built:
- 1904
- Baths:
- 3.00
- MLS#:
- 12194657
- Subdivision:
- Not Applicable
ADDITIONAL INFORMATION
Start building your porch swing to fully enjoy the charm of this 1904 front porch. Step through the front door to a large living room, big enough to split into 2 rooms. The formal dining leads to the kitchen featuring a breakfast bar. From the kitchen window, you can look out to the backyard and 24' above ground pool, perfect for those summer days! The pool is conveniently located behind the 2 car garage with plenty of room to store your pool accessories. There is also a main floor office that could be used as a bedroom. Up the wide staircase, are 4 generously sized bedrooms, each boasting 2 windows for natural light and the original hardwood floors. Laundry hookups are located on the second floor or in the basement. Ascend up the stairs to the walk-up attic and imagine how cool this attic space can be finished off! No old dungeon basement here, the finished basement offers a full bath, large living room and a rec room that could also be another bedroom. The windows were replaced in 2022 along with the back porch. HVAC 2017 and a radon mitigation system has been installed. Summer of 2023, new roof, downspouts and gutters.
- Type:
- Single Family
- Sq.Ft.:
- 2,132
- Status:
- Active
- Beds:
- 4
- Lot size:
- 7.8 Acres
- Year built:
- 1975
- Baths:
- 3.00
- MLS#:
- 12127861
- Subdivision:
- Not Applicable
ADDITIONAL INFORMATION
Discover the charm of this architect-designed front-to-back split-level home, thoughtfully crafted for family living and set on a picturesque 7.8-acre parcel featuring a beautifully redone pond. This all-electric home, serviced by Corn Belt, offers an array of amenities and updates. The exterior boasts cedar siding with batten, freshly painted in the summer of 2022, with vinyl accents on the chimney and a portion of the second story. All doors and windows are aluminum-clad for durability. The original roof, made of cement tiles, is fully protected with ice and water shield, ensuring longevity and protection. You will be WOWed by the windows and natural light in the lower-level with beautiful outdoor views! The lower level also consists of kitchen with high-quality Amish cabinetry from northern Indiana and a cozy wood-burning fireplace. The crawl space is foam insulated, and the attic is insulated with R40 fiberglass for optimal energy efficiency. The home is equipped with an efficient boiler heating system with a dual system for upper and lower levels, recently serviced in 2024. Additionally, the property includes a reliable septic system with a re-done field and well water supply. The master suite offers dual closets and a spacious walk-in closet, providing ample storage space. The kitchen features tile floors and ample cabinetry on both sides. Great flow and function with pantry and ample shelving completes the kitchen's functional layout. Three composite decks, along with one non-composite back deck, provide perfect spaces for outdoor enjoyment. The second garage, measuring 32 x 28, features a metal roof, heated interior with insulated walls and ceiling, and a durable concrete floor, making it ideal for a variety of uses. This distinctive home blends architectural sophistication with practical living, all set in a tranquil country setting. Don't miss the opportunity to own this exceptional property!
$159,900
103 N Walnut Street Leroy, IL 61752
- Type:
- Single Family
- Sq.Ft.:
- 1,664
- Status:
- Active
- Beds:
- 3
- Year built:
- 1899
- Baths:
- 2.00
- MLS#:
- 12117302
- Subdivision:
- Not Applicable
ADDITIONAL INFORMATION
This captivating home has undergone a stunning remodel, resulting in a modern and fresh ambiance. The first floor boasts a convenient master suite with a private bath, while an additional full bath with laundry facilities is also located on the first level. Upstairs, you'll discover two more bedrooms along with a spacious storage closet. You also will not have to sweat the night away as central air was just added to all levels. This 3.5 ton condenser will keep you cool. Situated right in the heart of LeRoy, this home is within walking distance of downtown, making it an ideal choice for families or as a rental property. Prepare to fall in love!
$150,000
402 E Cherry Street Leroy, IL 61752
- Type:
- Single Family
- Sq.Ft.:
- 1,756
- Status:
- Active
- Beds:
- 3
- Lot size:
- 0.25 Acres
- Year built:
- 1909
- Baths:
- 2.00
- MLS#:
- 12124467
- Subdivision:
- Not Applicable
ADDITIONAL INFORMATION
Charming 1909 LeRoy home is waiting for you to wake it up! New roof, gutters and downspouts in 2023. Hardwood floors in the main floor living room, dining room and office, and gorgeous stairs. Two huge pocket doors, dining room built in hutch, and wood trim everywhere! Rooms are huge on both levels and closets are big. Main floor laundry. Ladder stairs to unfinished attic. Double lot on a corner, mature trees and beautiful plants, 2 car garage. Sold as-is.
- Type:
- Single Family
- Sq.Ft.:
- 3,075
- Status:
- Active
- Beds:
- 2
- Lot size:
- 0.96 Acres
- Year built:
- 2022
- Baths:
- 2.00
- MLS#:
- 12096588
- Subdivision:
- Falcon Ridge
ADDITIONAL INFORMATION
Welcome home! This gorgeous sprawling ranch in Falcon Ridge Subdivision is a 1 year old custom built home with top-of-the line, high-end luxury home finishes crafted by Rave Construction on a large, 1 acre private lot. Watch the sunset every night from your magnificent wrap around porch! The heated 3 car garage was built extra wide to allow for a lounge and entertainment area. Luxury finishes include the fabulous stone fireplace, stone and brick exterior, stone and brick paved driveway, stone and cedar pillars on the 3 sided porch, and flagstone landscaping on all sides of the home. The jaw dropping gourmet kitchen is adjacent to an extra large formal dining room which could easily be converted to an additional bedroom. The spacious family room is open to the kitchen with a triple wide quartz island/breakfast bar as well as a flex room which could be used as an office, 2nd eating space or sitting area. This extra large, open concept home was finished with high end solid wood flooring and plush carpet in the bedrooms. No expense was spared on the top-of-the-line stainless steel GE Cafe appliances and white cabinetry. The over-sized pantry has ample space for all your small appliances, spices and cooking and baking supplies. The main floor large laundry area is just off the garage and master suite. The master bathroom has an over-sized tiled walk in shower, dual sinks and large walk-in closet. This home has it all and has been meticulously maintained. If you are ready to relax in peace and quiet with zero maintenance and no large or small jobs needed, this is the perfect home for you. All of this and so much more on approximately 1 acre of land on the outskirts of town. Just minutes from the local dog park, beautiful horse pastures, Clinton Lake and Weldon Springs. The total cost to build and finish this luxury home was well over $710,000. This home will warm the hearts of your most finicky buyer! Call for an appointment today. Directions to 318 Falcon Ridge: From 74 West, turn east onto Bicentennial Drive and west onto Falcon Ridge Drive. From Salt Creek Road, turn east into Falcon Ridge Subdivision, turn left onto Marsh Hawk Drive which turns into Peregrine Way.


© 2025 Midwest Real Estate Data LLC. All rights reserved. Listings courtesy of MRED MLS as distributed by MLS GRID, based on information submitted to the MLS GRID as of {{last updated}}.. All data is obtained from various sources and may not have been verified by broker or MLS GRID. Supplied Open House Information is subject to change without notice. All information should be independently reviewed and verified for accuracy. Properties may or may not be listed by the office/agent presenting the information. The Digital Millennium Copyright Act of 1998, 17 U.S.C. § 512 (the “DMCA”) provides recourse for copyright owners who believe that material appearing on the Internet infringes their rights under U.S. copyright law. If you believe in good faith that any content or material made available in connection with our website or services infringes your copyright, you (or your agent) may send us a notice requesting that the content or material be removed, or access to it blocked. Notices must be sent in writing by email to [email protected]. The DMCA requires that your notice of alleged copyright infringement include the following information: (1) description of the copyrighted work that is the subject of claimed infringement; (2) description of the alleged infringing content and information sufficient to permit us to locate the content; (3) contact information for you, including your address, telephone number and email address; (4) a statement by you that you have a good faith belief that the content in the manner complained of is not authorized by the copyright owner, or its agent, or by the operation of any law; (5) a statement by you, signed under penalty of perjury, that the information in the notification is accurate and that you have the authority to enforce the copyrights that are claimed to be infringed; and (6) a physical or electronic signature of the copyright owner or a person authorized to act on the copyright owner’s behalf. Failure to include all of the above information may result in the delay of the processing of your complaint.
Le Roy Real Estate
The median home value in Le Roy, IL is $162,000. This is lower than the county median home value of $207,300. The national median home value is $338,100. The average price of homes sold in Le Roy, IL is $162,000. Approximately 80.48% of Le Roy homes are owned, compared to 16.02% rented, while 3.5% are vacant. Le Roy real estate listings include condos, townhomes, and single family homes for sale. Commercial properties are also available. If you see a property you’re interested in, contact a Le Roy real estate agent to arrange a tour today!
Le Roy, Illinois 61752 has a population of 3,131. Le Roy 61752 is more family-centric than the surrounding county with 38.37% of the households containing married families with children. The county average for households married with children is 33.65%.
The median household income in Le Roy, Illinois 61752 is $78,512. The median household income for the surrounding county is $70,339 compared to the national median of $69,021. The median age of people living in Le Roy 61752 is 44.4 years.
Le Roy Weather
The average high temperature in July is 84.6 degrees, with an average low temperature in January of 15.2 degrees. The average rainfall is approximately 38.7 inches per year, with 19.3 inches of snow per year.






