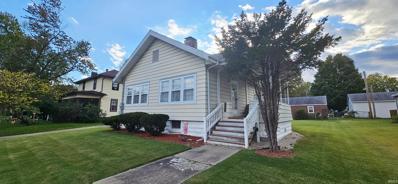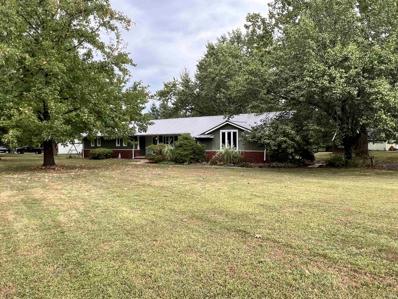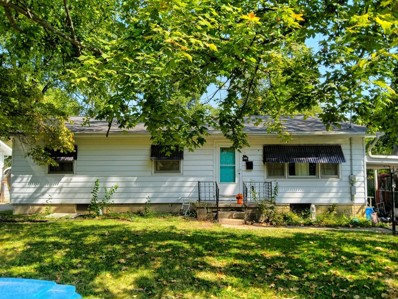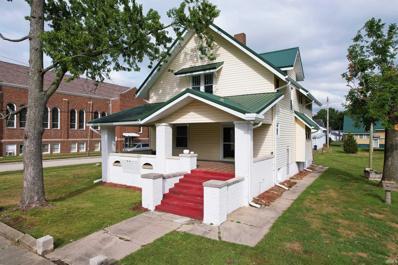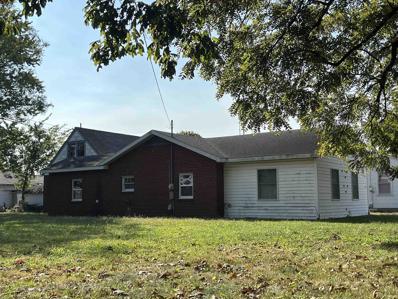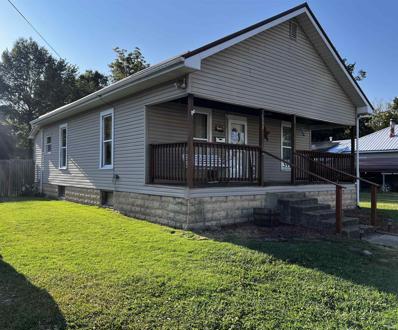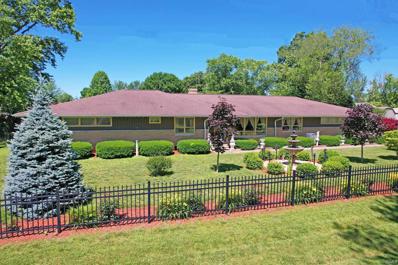Lawrenceville IL Homes for Sale
- Type:
- Single Family
- Sq.Ft.:
- 1,080
- Status:
- Active
- Beds:
- 2
- Lot size:
- 0.18 Acres
- Year built:
- 1927
- Baths:
- 1.00
- MLS#:
- 202440114
- Subdivision:
- None
ADDITIONAL INFORMATION
This charming 2 bedroom house offers a convenient location in an excellent neighborhood. The house features a spacious living room and a quaint kitchen & dining room with ample cabinet/storage space. There are 2 bedrooms on the main floor and a conveniently located bathroom. The basement offers additional storage space with convenient access off the kitchen through the side entrance. There is also a large back yard and drive-through carport with access from the alley or 15th St.
- Type:
- Single Family
- Sq.Ft.:
- 2,053
- Status:
- Active
- Beds:
- 3
- Lot size:
- 1.33 Acres
- Year built:
- 1978
- Baths:
- 2.00
- MLS#:
- 202436723
- Subdivision:
- None
ADDITIONAL INFORMATION
This corner lot , one-level ranch style home that sits on 1.3 acres offers 3 bedrooms and 2 full bathrooms. The home has a living room, family room, kitchen, dining room and laundry room. The primary suite has a large bedroom with two closets, carpet and access to the primary bath. The large primary bath has a step-in shower and vinyl floors.
- Type:
- Single Family
- Sq.Ft.:
- 1,056
- Status:
- Active
- Beds:
- 3
- Year built:
- 1962
- Baths:
- 1.00
- MLS#:
- 12165278
ADDITIONAL INFORMATION
Pursuant to short sale this is not an approved price.
- Type:
- Single Family
- Sq.Ft.:
- 2,240
- Status:
- Active
- Beds:
- 4
- Lot size:
- 0.28 Acres
- Year built:
- 1930
- Baths:
- 2.00
- MLS#:
- 202435642
- Subdivision:
- None
ADDITIONAL INFORMATION
Newly remodeled home on large, corner double lot! Upon entering this home, the foyer is abundant with character and the original wood features add charm to the home. The living room features an open floor plan with the dining room, and both have been updated with new vinyl plank flooring and updated light fixtures. The living room also has a fireplace with a gas hookup. The kitchen has also been remodeled, but still maintains its original charm with a built-in breakfast area. There is a bedroom and a bathroom on the main floor. The bathroom has been fully remodeled with a stand-up shower, new vanity, waterproof rubber flooring, a new toilet and washer/dryer hookups. There is also a built-in linen closet in the bathroom as well. The upstairs features an additional 3 bedrooms that all have hardwood floors. There is an additional bathroom upstairs that has been remodeled as well. Another bonus feature upstairs is a large 27x10 bonus room. There is also a full basement that has been painted and has the potential to have another bathroom added. Other features include a metal roof, vinyl siding, a double lot, geod pond and some double-pane vinyl windows. This nicely remodeled home with character and charm won't last long!
- Type:
- Single Family
- Sq.Ft.:
- 1,020
- Status:
- Active
- Beds:
- 2
- Lot size:
- 0.25 Acres
- Year built:
- 1945
- Baths:
- 1.00
- MLS#:
- 202434767
- Subdivision:
- None
ADDITIONAL INFORMATION
This 1 story home is ready for a buyer to finish the home to put their own touches on it. The home sits on a large corner lot an features 2 bedrooms and 1 bathroom. The home has new paint throughout and new drywall on the ceilings. The plumbing and electrical need finished, along with needing flooring throughout the home. The main bedroom is large and offers a large closet. The home does have central HVAC. There is a 1 car detached garage with a built-in workshop. Home is being sold strictly AS-IS in its current condition.
- Type:
- Single Family
- Sq.Ft.:
- 906
- Status:
- Active
- Beds:
- 2
- Lot size:
- 0.2 Acres
- Year built:
- 1917
- Baths:
- 1.00
- MLS#:
- 202431691
- Subdivision:
- None
ADDITIONAL INFORMATION
Cozy and well-kept 2-bedroom, 1-bath home featuring a new roof, recent improvements, a fully fenced yard, and an above-ground pool. Perfect for first-time buyers looking for comfy living and outdoor enjoyment. Average electric a month $170.00. Average gas a month $40.00
- Type:
- Single Family
- Sq.Ft.:
- 2,928
- Status:
- Active
- Beds:
- 4
- Lot size:
- 0.51 Acres
- Year built:
- 1962
- Baths:
- 3.00
- MLS#:
- 202420826
- Subdivision:
- Other
ADDITIONAL INFORMATION
This beautifully landscaped striking ranch home sits in a great low traffic neighborhood on over half an acre and is accented with a lovely black iron rod fencing. The home is a sprawling 2,900 sq. ft. Inside is a open floor plan with the spacious kitchen with an immense amount of cabinet and counter space being open to the cozy family room. The recently added four seasons room sits at the back of the home. The enormous greatroom offers both living/dining options and is set off with its amazing wood floors. Marble tile takes you down the hallway where you'll find 4 spacious bedrooms with great closet space and 2 full baths both of which have en-suite options. A centrally located half bath is incredible convenient. The possibilities are endless with the full basement being available to finish however you would like giving you and opportunity for nearly 5,000 sq. ft. of living space. The home has updated electrical, an updated architectural shingle roof, and an A/C. The 2 car attached garage with automatic doors completes this jewel of a property.

Information is provided exclusively for consumers' personal, non-commercial use and may not be used for any purpose other than to identify prospective properties consumers may be interested in purchasing. IDX information provided by the Indiana Regional MLS. Copyright 2024 Indiana Regional MLS. All rights reserved.


© 2024 Midwest Real Estate Data LLC. All rights reserved. Listings courtesy of MRED MLS as distributed by MLS GRID, based on information submitted to the MLS GRID as of {{last updated}}.. All data is obtained from various sources and may not have been verified by broker or MLS GRID. Supplied Open House Information is subject to change without notice. All information should be independently reviewed and verified for accuracy. Properties may or may not be listed by the office/agent presenting the information. The Digital Millennium Copyright Act of 1998, 17 U.S.C. § 512 (the “DMCA”) provides recourse for copyright owners who believe that material appearing on the Internet infringes their rights under U.S. copyright law. If you believe in good faith that any content or material made available in connection with our website or services infringes your copyright, you (or your agent) may send us a notice requesting that the content or material be removed, or access to it blocked. Notices must be sent in writing by email to [email protected]. The DMCA requires that your notice of alleged copyright infringement include the following information: (1) description of the copyrighted work that is the subject of claimed infringement; (2) description of the alleged infringing content and information sufficient to permit us to locate the content; (3) contact information for you, including your address, telephone number and email address; (4) a statement by you that you have a good faith belief that the content in the manner complained of is not authorized by the copyright owner, or its agent, or by the operation of any law; (5) a statement by you, signed under penalty of perjury, that the information in the notification is accurate and that you have the authority to enforce the copyrights that are claimed to be infringed; and (6) a physical or electronic signature of the copyright owner or a person authorized to act on the copyright owner’s behalf. Failure to include all of the above information may result in the delay of the processing of your complaint.
Lawrenceville Real Estate
The median home value in Lawrenceville, IL is $75,600. This is lower than the county median home value of $78,400. The national median home value is $338,100. The average price of homes sold in Lawrenceville, IL is $75,600. Approximately 50.79% of Lawrenceville homes are owned, compared to 33.28% rented, while 15.93% are vacant. Lawrenceville real estate listings include condos, townhomes, and single family homes for sale. Commercial properties are also available. If you see a property you’re interested in, contact a Lawrenceville real estate agent to arrange a tour today!
Lawrenceville, Illinois 62439 has a population of 4,304. Lawrenceville 62439 is more family-centric than the surrounding county with 31.32% of the households containing married families with children. The county average for households married with children is 30.24%.
The median household income in Lawrenceville, Illinois 62439 is $41,525. The median household income for the surrounding county is $52,020 compared to the national median of $69,021. The median age of people living in Lawrenceville 62439 is 37.9 years.
Lawrenceville Weather
The average high temperature in July is 88.1 degrees, with an average low temperature in January of 22.2 degrees. The average rainfall is approximately 45.1 inches per year, with 12.4 inches of snow per year.
