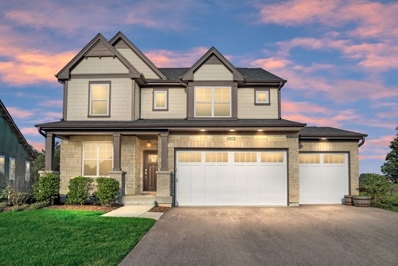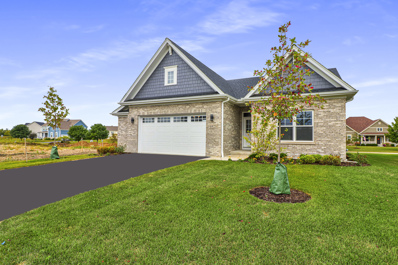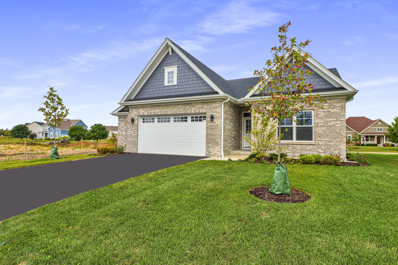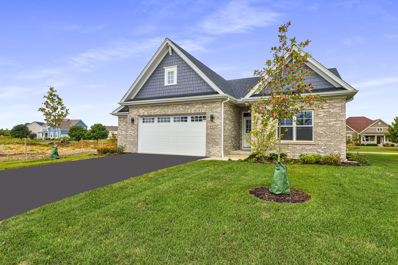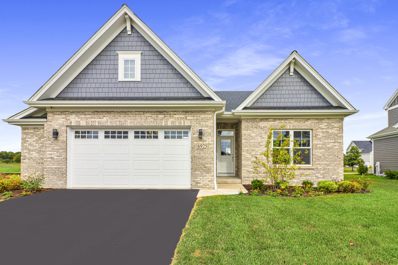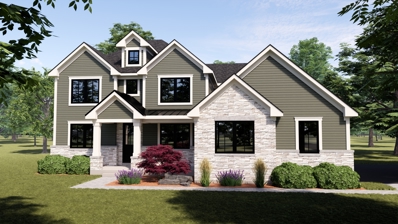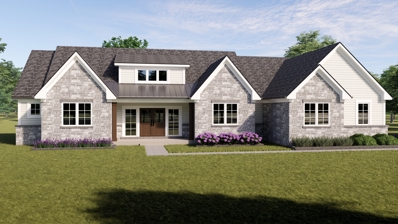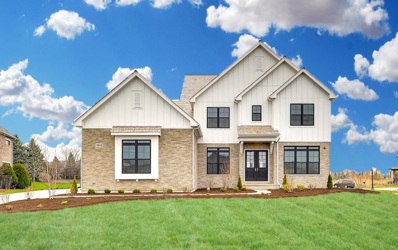Lakewood IL Homes for Sale
$699,500
9317 Firth Court Lakewood, IL 60014
- Type:
- Single Family
- Sq.Ft.:
- 2,780
- Status:
- NEW LISTING
- Beds:
- 3
- Lot size:
- 0.78 Acres
- Year built:
- 1988
- Baths:
- 3.00
- MLS#:
- 12287631
- Subdivision:
- Turnberry
ADDITIONAL INFORMATION
Like brand new! You will want to move right in to this nearly 2800 sq ft Turnberry custom ranch home. There is almost nothing that hasn't been replaced and beautifully updated! The kitchen has lots of beautiful cabinets and yards of granite counters! The stainless appliances are new and have upscale features (check out the microwave!) There's a bar area with a wine fridge, too. The foyer leads to a fabulous room made more cozy with its fireplace. From there, walk into the sunroom, which is wonderful for relaxing as the sun flows in the windows all around and makes it such a comfortable space. The doors to the 2 patios. The living room is a great place to watch TV and enjoy life. Wander to the primary bedroom. You'll love the windows that let in light, and wait til you see the bath! There are 2 separate closet areas, each with its own sink and backlit, fog free mirrors. The gorgeous shower is perfect and there's a whirlpool tub, too! No fighting over space here! The 2nd bedroom is almost as large as the primary. The big 3rd bedroom is being used as an office, but easily can be a flex room or bedroom. The same granite flows throughout the house and gives continuity. You'll love the expoxy floor in the garage and basement, too. New roof, paint, cabinets, counters, flooring, custom lighting, doors and garage doors, fireplace doors and custom surround, there is almost nothing that isn't new here. Full 1st floor laundry room. Professional landscaping makes it even more beautiful! TVs and mounts could be purchased. Invisible fence in place, but as is. This beautiful home is sitting near the end of a quiet cul de sac and across the street from Turnberry Lake 4. See additional information for list of updates. This is a perfect Turnberry home! Don't miss it!
- Type:
- Single Family
- Sq.Ft.:
- 5,839
- Status:
- NEW LISTING
- Beds:
- 5
- Lot size:
- 0.66 Acres
- Year built:
- 1999
- Baths:
- 5.00
- MLS#:
- 12284769
- Subdivision:
- Turnberry
ADDITIONAL INFORMATION
Expansive and versatile home nestled on a quiet cul-de-sac in the desirable Village of Lakewood. This property offers 6 bedrooms that can easily be transformed into offices, workout spaces, or playrooms to fit your lifestyle needs. Key features include a newer 50-year roof and Pella Architect Series windows, skylights, and sliding door that flood the home with natural light (2021). The kitchen boasts a large island, complete with a walk-in pantry and a butler kitchen offering the perfect layout for entertaining or large gatherings. Soaring floor to ceiling windows create an abundance of sunlight and are a focal point of the home. First floor bedroom and bath are perfect for an in-law suite or use as an office. Retreat to your spacious primary bedroom with tray ceiling, large walk-in closet and master bathroom in the final stages of completion. While it still needs the final touches, the new owner will have the ability to add it's personal touches. Princess bedroom suite with attached bath is adjacent to the primary and just down the hall you will find 2 additional bedrooms with a full bath. The English-style basement is perfect for extended living or guests, featuring a kitchenette, bedroom, full bath, and plenty of storage. While in need of carpet, it is brimming with potential. The esteemed Turnberry community offers a scenic 18 hole golf course, 3 golf simulators, driving range, and lakes stocked with sport fish. Don't miss this chance to own this well-built home in a beautiful neighborhood with endless potential to become your dream home.
- Type:
- Single Family
- Sq.Ft.:
- 3,696
- Status:
- Active
- Beds:
- 5
- Lot size:
- 0.15 Acres
- Year built:
- 1997
- Baths:
- 4.00
- MLS#:
- 12284954
- Subdivision:
- Turnberry
ADDITIONAL INFORMATION
Is your dream to live on a lake? You can do it here! You'll never tire of your backyard view of Turnberry's South Lake. There's fishing (catch and release), boatng with electric motors to keep the lake clean, and just relaxing and enjoying the view! When you decide to go into your wonderful home, you can enter the front door with its 2 story foyer, you'll love the beautiful stairway and glistening hardwood floor. The spacious kitchen and family room have wonderful lake views through the many windows. The kitchen is big enough to entertain in, but cozy enough to chat with others. There's a formal dining and living room, so there's room for all. The eating area and family room with its warming gas fireplace is perfect for relaxing! When the weather is nice, you can enjoy on the deck. There's a first floor office or bedroom (with closet) with a FULL bath just outside it! Up the beautiful staircase are spacious bedrooms, one has direct access to the hall bath. The primary bedroom is large with a big closet and private bath with with 2 sinks, a whirlpool and separate shower! There's also a deck here overlooking the trees and lake where you can enjoy your morning coffee or the stunning sunsets! There's also an extra walk in closet just outside! The full, mostly finished basement has lots of room for relaxing, playing, another office, or whatever you would like to do there! The 2nd fireplace is here to warm the room, and sliders lead to your private patio! There's even a wet bar area. The walkout also includes a full bath, big laundry room, a newer furnace, water heater and plenty of storage! Half of the garage is extra long, so there's plenty of storage. Loch Glen is a zero lot line community which pays for lawn mowing and snow removal. Your part of the lot is only a few feet around your house, but behind this house is a long yard view(that you don't have to mow!) before the lake. You're allowed a pier for your own boat, with HOA approval. People say it's some of the best fishing in the county. Come live in this wonderful home and community. New AC in '24, water heater in '22, furnace '18, dishwasher '21, sliders and some windows '17, skylights '16. humidfier '18. The roof has been treated regularly, the last time in '21. This amazing house has been so well loved and maintained and being sold as is. You will LOVE it! Come buy it now!
- Type:
- Single Family
- Sq.Ft.:
- 2,583
- Status:
- Active
- Beds:
- 4
- Lot size:
- 0.63 Acres
- Year built:
- 1970
- Baths:
- 3.00
- MLS#:
- 12278276
- Subdivision:
- Lakewood Manor
ADDITIONAL INFORMATION
Welcome to Gate 23 of the coveted Gates in the Village of Lakewood! A warm & welcoming classic colonial on a gorgeous double lot. Only 2 blocks to the lake, where you'll be part-owner of a private beach lot that's next to West Beach. Pier slips are available but currently on a waiting list. Cared for with Brazilian cherry floors, Marvin windows, newer hardy plank siding, roof in 2013, cozy kitchen with stainless steel appliances and granite countertops. The cozy living room with a fireplace has huge windows for views of both the front and back yards! The family room also has a fireplace & opens into the large screened porch where you will enjoy many evenings! Fireplaces just professionally tuck pointed and cleaned! Large basement with secret room behind a bookcase! Over a half acre of gorgeous yard with oak and hickory trees, perennial flower beds, and large shed! The long, double-width driveway can easily hold 8 cars, which makes it great for family gatherings or parties.
- Type:
- Single Family
- Sq.Ft.:
- 2,968
- Status:
- Active
- Beds:
- 4
- Lot size:
- 0.54 Acres
- Year built:
- 2000
- Baths:
- 4.00
- MLS#:
- 12277532
ADDITIONAL INFORMATION
**STUNNING ALL BRICK HOME - SHOWS LIKE A NEW CONSTRUCTION** LOCATED ON A GORGEOUS & EXCEPTIONALLY PRIVATE HALF-ACRE LOT WITH 3 CAR GARAGE & FULL FINISHED BASEMENT** ALL YOU HAVE TO DO IS MOVE IN! PRACTICALLY EVERYTHING HAS BEEN REMODELED. BEAUTIFUL DARK ESPRESSO COLOR-OAK FLOORS THROUGHOUT 1ST FLOOR AND IN THE HALLS OF 2ND. FRESH AND LIGHT GREY PAINT THROUGHOUT ENTIRE HOUSE. NEWER SS APPLIANCES. NEWER CABINETS/ISLAND W/GORGEOUS QUARTZ COUNTER TOPS & BUTLERS PANTRY. NEWER HOT WATER HEATER. NEWER HIGH EFF FURNACES (2). NEWER CARPET IN EVERY BEDROOM AND BASEMENT. 5TH BEDROOM/OFFICE IN BASEMENT FOR AN IN-LAW OR YOUNG ADULT. REMODELED BATHROOM IN THE BASEMENT. NEWER TOILETS IN EVERY BATHROOM. *** PRIMARY BEDROOM SUITE WITH DREAM BATHROOM AND CUSTOM CLOSET SETUP *** TWO BEAUTIFUL VANITY SINKS SO YOU HAVE YOUR OWN SPACE. AWESOME SOAKER TUB TO RELAX YOUR WORRIES AWAY. A PRIVATE BATHROOM STALL AND A GORGEOUS GLASS SHOWER WITH MARBLE-STYLE PORCELAIN TILE. AND A RIDICULOUSLY HUGE MASTER CLOSET. NEW LED LIGHTING THROUGHOUT. THIS HOUSE IS FILLED WITH SUNSHINE! MUST SEE!
$399,900
8260 Polo Court Lakewood, IL 60014
- Type:
- Single Family
- Sq.Ft.:
- 2,230
- Status:
- Active
- Beds:
- 3
- Year built:
- 1999
- Baths:
- 4.00
- MLS#:
- 12268983
- Subdivision:
- Falcon Green
ADDITIONAL INFORMATION
Beautiful 3+ Bedroom Townhome with over 3000 sq ft of finished living space in Falcon Greens - A Golfer's Paradise! Welcome to this stunning 3 bedroom plus office/den/4th bedroom, 3 1/2 bathroom townhome nestled within the serene Falcon Greens Subdivision, situated on the picturesque Redtail Golf Course. This exquisite property offers a blend of luxury and comfort, perfect for families or those who love to entertain. Key Features:Updated Gourmet Kitchen: Enjoy cooking in a state-of-the-art kitchen equipped with high-end appliances, solid wood cabinets painted white, decorative crown moldings, and granite countertops. The roll-out shelving and spice rack add a touch of convenience, while the maple island with granite top provides ample preparation space. Cozy Family Room: Relax in the inviting family room featuring a beautifully updated fireplace adorned with stone tiles, complemented by a wet bar with upgraded cabinetry and granite counter. Spacious Living & Dining Areas: The open living room and dining room combination boast vaulted ceilings, providing an airy and expansive feel. Comfort & Convenience: Laundry Room: Custom cabinetry, a stainless steel utility sink, and an LG ThinQ stacked washer and dryer smart system make laundry a breeze. Main Floor Powder Room: Features upgraded cabinetry and granite countertops: Elegant Second Floor: The primary suite stands out with volume ceilings, built-in shelves with drawers, a custom walk-in closet, and an ensuite bath with double bowl sinks, a separate water closet, and a custom tiled shower complete with a recessed shower niche. The hall bath is upgraded with beautiful flooring and a granite countertop. Two additional bedrooms with volume ceilings and ceiling fans provide comfort for family or guests. English Basement - Entertainer's Dream: Fully finished, the basement features a custom bar area with a mini beverage refrigerator, refrigerator/freezer, sink, custom cabinetry, TV, granite tops, and even a pool table! The spacious rec room bathed in natural light is perfect for gatherings. Optional office/den/4th bedroom with additional storage. A large 3rd full bath boasts a custom tiled shower with granite and recessed shower niche. Additional Amenities: Extra storage space under the stairs and in the utility room. New water heater, A/C installed in 2022, and new smoke and carbon monoxide detectors throughout the home for peace of mind. Blown in Attic Insulation. 2-Car Heated Garage: Offers built-in storage and has been freshly painted. Outdoor Living: Enjoy a large deck perfect for summer gatherings, set in a private and tranquil setting. Don't miss the opportunity to make this exceptional townhome your new oasis!
- Type:
- Single Family
- Sq.Ft.:
- 2,110
- Status:
- Active
- Beds:
- 2
- Year built:
- 2008
- Baths:
- 4.00
- MLS#:
- 12264435
- Subdivision:
- Falcon Green
ADDITIONAL INFORMATION
Charming Townhome in Falcon Green Subdivision with Stunning Views. Welcome to your dream townhome, nestled in the desirable Falcon Green Subdivision! This immaculate 2-bedroom, 2 full and 2 half bath residence boasts two stories of elegant living space and is perfectly situated with breathtaking views of a serene pond and a picturesque golf course. As you step inside, you'll be greeted by a spacious living room featuring a striking floor-to-ceiling gas stone fireplace, ideal for cozy evenings. The main floor showcases beautiful hardwood floors that flow seamlessly throughout the home, leading to a large, updated eat-in kitchen. This culinary haven offers an abundance of cabinet and counter space, complemented by modern stainless steel appliances including a convenient double oven-perfect for gourmet cooking as well as granite countertops. Off the dining room, you'll find a delightful deck-a perfect spot for outdoor dining, morning coffee, or simply enjoying the tranquil views of the pond and golf course. The owner's suite is a true retreat, featuring a wonderful full bath that offers both comfort and privacy. Each bedroom is generously sized, complete with walk-in closets to accommodate all your storage needs. Convenience is key with a second-floor laundry room, making household chores a breeze. The English lower level adds even more living space, featuring a cozy family room, a convenient half bath, and ample storage options. The property also includes a 2.5-car attached garage, ensuring you have plenty of room for vehicles and additional belongings. With low assessments and a prime location, this townhome is a rare find. Don't miss the opportunity to make it yours-schedule a showing today! (Attached gas grill and ring doorbell stay)***Please see list of all upgrades under "ADDITIONAL INFORMATION***)
$960,000
9804 Palmer Drive Lakewood, IL 60014
- Type:
- Single Family
- Sq.Ft.:
- 7,573
- Status:
- Active
- Beds:
- 5
- Lot size:
- 0.53 Acres
- Year built:
- 2004
- Baths:
- 5.00
- MLS#:
- 12258614
- Subdivision:
- Turnberry
ADDITIONAL INFORMATION
Like to entertain? Need more space for your lifestyle? Look no further than this charming and expensive home in the heart of Crystal Lake. Location, amenities and solid construction flow together in this appealing and engaging property. Seated on RedTail Golf Course, this home takes in peaceful, serene and rolling views, while being close to stores, shopping and parks. Volume and functionality is well planned in this custom home and provides plenty of room for large gatherings, while still offering small spaces for study and relaxation. The main level has a great floorplan with first floor suite, living and family spaces. The heart of the home is the professional kitchen area that opens to large windows, pleasant views and lots of eating, cooking and seating spaces. Additionally, the kitchen also opens to a nice family room with warm fireplace and a pub area that is one of a kind! Perfect for winter nights and holiday gatherings. A large patio rests just steps away from the kitchen and is ready to be utilized in the summer months! An office is tucked behind the kitchen as well as a large laundry room, complete with folding areas and sink. Behind the office is another special area, a lovely 3 season room with enormous hot tub ready for you to soak the day away! This space also takes in private views of the course and hillside. 2 half baths are found on this floor along with plenty of closet and storage space! Upstairs a large landing gives nice space between 4 spacious bedrooms. The primary suite has 2 walk-in closets, spa like bath with dual sinks, walk-in shower and water closet. Bedrooms 2 and 3 have equally large closets and are connected by a jack & jill bathroom. The 4th bedroom has an ample sized closet and it's own full bath. The basement is the entire footprint of the home and is ready for any and all uses! A large rec room ensures that you will have plenty of room for games and entertainment. The movie theater provides seating for 11 and has soundproofing and professional touches! Finally, a full 2nd kitchen ensures that all your guests will be well attended to! Other points of interest include: radiant heat in basement and garage, garage has a 1/2 bath, all brick and vaulted ceilings. This home is larger than life, you won't want for much more!
- Type:
- Single Family
- Sq.Ft.:
- 1,583
- Status:
- Active
- Beds:
- 2
- Year built:
- 1998
- Baths:
- 2.00
- MLS#:
- 12261815
- Subdivision:
- Georgetown At Turnberry
ADDITIONAL INFORMATION
Located in Georgetown at Turnberry in Lakewood this beautiful home is in pristine condition - all you need to do is move in!! It is close to everything you would need on Ackman, Algonquin and Randall Roads. The owners have immaculately maintained the home and 3 car garage. You won't want to miss this lovely home!!!
- Type:
- Single Family
- Sq.Ft.:
- 2,471
- Status:
- Active
- Beds:
- 3
- Year built:
- 2002
- Baths:
- 3.00
- MLS#:
- 12201147
- Subdivision:
- Falcon Green
ADDITIONAL INFORMATION
This recently renovated tri-level townhome is waiting for you! This home features new hardwood floors throughout and refinished stairs. So many stunning updates in the eat- in kitchen: stainless steel appliances, quartz countertops, butcher block on the island, light fixtures, and resurfaced cabinets. There are 3 bedrooms and 2 bathrooms located upstairs. The primary bedroom features vaulted ceilings and a private bathroom. The finished lower level is currently being used as a bedroom but has so many options like a workout room or a home office. New washer and dryer as well as water heater. There is an attached 2 car garage as well as additional parking areas for guests. Nothing to do but move-in to this one and enjoy it. Schedule your showing today. Seller will provide $2,500 closing credit to the buyer.
- Type:
- Single Family
- Sq.Ft.:
- 3,130
- Status:
- Active
- Beds:
- 3
- Year built:
- 1999
- Baths:
- 3.00
- MLS#:
- 12197304
- Subdivision:
- Falcon Green
ADDITIONAL INFORMATION
Welcome to your new home! Imagine sipping your morning coffee on the back patio overlooking mature trees and a beautiful pond full of nature. This town home, located in Falcon Greens Sub, is tucked away in a quiet area, but still near local parks, great restaurants, and Red Tail golf course. Walk in your front door to a vaulted ceiling in the living room, dining room, and foyer. The living room is a great place to relax with a gas fireplace. A spacious dining room is large enough for gatherings and there is still an eat-in kitchen adjacent to the dining room. Also on the main floor is the primary bedroom with a full bath. The second bathroom on the main floor is perfect for guests and has a walk-in shower. As you walk upstairs, there is a loft that overlooks the pond and is a great place for a reading room or den, with plenty of sunshine coming in the large windows. Two more bedrooms upstairs are connected by a Jack and Jill bath, one bedroom large enough to be a primary bedroom. The basement is unfinished, but plumbed for a bath. Plenty of room for storage in the basement or finish it off. Don't forget the convenient attached 2 car garage. Come see the possibilities that wait with this 3 bedroom, 3 bath townhome today!
- Type:
- Single Family
- Sq.Ft.:
- 3,411
- Status:
- Active
- Beds:
- 5
- Lot size:
- 0.51 Acres
- Year built:
- 2003
- Baths:
- 4.00
- MLS#:
- 12189506
- Subdivision:
- Brighton Oaks
ADDITIONAL INFORMATION
Step into the perfect blend of casual sophistication and modern luxury in this meticulously crafted builder's own home, offering over 5,000 square feet of well-appointed living space. The setting of this home is a 'show-stopper.' A large composite deck overlooks the serene backyard, which backs to a natural conservation area, ensuring privacy and a sprawling play space for the family. Step inside and you'll find rich hardwood floors and an open, thoughtful floor plan - ideal for both everyday living and effortless entertaining. At the heart of this home is the chef's kitchen, featuring newer professional appliances, a spacious island, and a large walk-in pantry. The kitchen opens seamlessly into the comfortable family room, complete with a striking stone fireplace. The large 1st-floor mudroom is outfitted with plenty of cabinetry and custom cubbies to keep your family organized and clutter-free. Upstairs, you'll find four exceptionally large bedrooms, each with its own walk-in closet. The large primary suite offers an updated bathroom with walk-in shower, soaker tub, double vanities, and 2 walk-in closets. The finished English basement offers versatility with a fifth bedroom, home office, full bathroom, playroom, billiards area, and a custom wet bar - the perfect place for large gatherings, or just a family hangout day. The 25.5' deep three-car garage, complete with epoxy flooring, provides ample room for even the largest vehicles and storage. And don't forget about the Goalzilla basketball hoop and basketball court on the driveway... hoops, anyone? This pristine home is move-in ready, and offers outstanding schools and a top-tier park district. The local area has incredible recreation opportunities, including Crystal Lake's Main Beach, the Three Oaks Recreation Area, and the Quarry Cable (wakeboard) Park, to name a few. The Brighton Oaks neighborhood has its own park and tennis courts as well! There are two Metra train stations within a short drive, and easy access to Rte. 90, as well as Huntley Northwestern Hospital. This home is also so close to the BRAND new Lakewood Meadows Park, which will include pickleball and basketball courts, soccer fields, walking paths, playground equipment, and splash pad. Don't miss out on this very special opportunity. At a new, lower price, this home is not going to last long! Ask your Agent for the 'Feature Sheet' for this home.
- Type:
- Single Family
- Sq.Ft.:
- 4,331
- Status:
- Active
- Beds:
- 5
- Year built:
- 2006
- Baths:
- 4.00
- MLS#:
- 12189093
- Subdivision:
- Brighton Oaks
ADDITIONAL INFORMATION
Welcome to this timeless European Castle nestled in scenic Lakewood. Enter into a soaring foyer and discover a dramatic formal dining room along with a sunny work from home office/den with large bay windows. The gourmet kitchen features all new Bespoke smart appliances, granite counters, a fancy butler pantry and a sunny breakfast nook with views of the professionally landscaped yard. The open family room boasts a stylish electric-start fireplace with custom glass details. The main floor primary bedroom offers a spa-like bathroom with two huge walk-in closets and access to a beautifully lighted covered terrace through garden doors. The main floor also includes an updated guest bathroom and laundry room with brand new LG ThinQ washer and dryer with pedestals. Upstairs you'll find a loft area with a built-in library/desk, a spacious bedroom and princess suite with beautiful new carpet and two more large bedrooms with an updated Jack & Jill bath. The home has newly refinished hardwood floors, freshly painted rooms, upgraded bathrooms and high-end fixtures throughout. The nearly 2000 sq ft. basement with fireplace is ready for your vision and provides huge potential for additional living space with a roughed in bathroom ready area. This home also features a 3-car attached heated garage with brand new modern insulated garage doors and air compressor for the car enthusiast. The home has a new Vivint security system with exterior lights & AI cameras that work through an app and operate the garage doors. The eaves of the home have also been freshly painted. Enjoy the beautiful, landscaped backyard, unwind on the lighted terrace, make dinner with the built-in grill or gather around the beautiful firepit. This move-in ready gem is located in the desirable Lakewood school district, close to shopping, dining and recreational amenities such as a Brighton Oaks neighborhood park and a new Lakewood Community Park being built on Haligus, near the water tower. Wonderful neighborhood, make this your forever home!
$568,900
6941 Cambria Cove Lakewood, IL 60014
- Type:
- Single Family
- Sq.Ft.:
- 1,838
- Status:
- Active
- Beds:
- 3
- Year built:
- 2025
- Baths:
- 2.00
- MLS#:
- 12107602
- Subdivision:
- Cambria
ADDITIONAL INFORMATION
Homesite #29. Welcome home to Luxury and Customizable-Quality NEW Construction now available at Cambria in Lakewood. This is a To-Be-Built home of a 1850 Sq. Ft. Ranch home with a beautiful roof line, crown molding, Anderson windows, high end finishes, 9' ceilings, impeccable craftsmanship and a FULL basement.. These homes are set up for AGING IN PLACE, with 2 10 doors that fit wheel chair or walkers and wider stairs to the basement. (Buyer can upgrade to add opt'l grab rails in bthrm. and drawers in cabinets in kitchen. The Innisbrook ranch floor plan offers a Grand Foyer, a Formal Dining Room or Den and 2nd Bedroom flank each side. The Vaulted Great Room opens to the Kitchen creating a comfortable place to entertain. The Master Suite with tray ceiling opens to a sumptuous Master Bath complete with his & hers separate vanities, and oversized ceramic tiled shower with seat. The quaint and quiet manicured Cambria neighborhood is nestled amongst open space and conservation area with mature trees. Located just mins. to Crystal Lake Main Beach, multiple golf courses, Northwestern Hospital, shopping and restaurants, 10 mins to Woodstock, Huntley and easy access to Hwy. 14, and Rte. 47 and 176. TOP Crystal Lake schools. These homes have approx. delivery of 180 days from contract. Builder willing to make modifications. Available options at add'l cost include finished basement, outdoor living spaces, screened porch, vaulted ceilings, and more. What would make your dream home? ALL PICTURES SHOWN ARE FOR REFERENCE ONLY, to show quality and craftsmanship, and an idea of available options. They are NOT the actual home. Price listed is base price. Features sheet of inclusions in add'l documents.
$611,000
6934 Cambria Cove Lakewood, IL 60014
- Type:
- Single Family
- Sq.Ft.:
- 2,610
- Status:
- Active
- Beds:
- 4
- Baths:
- 3.00
- MLS#:
- 12104456
- Subdivision:
- Cambria
ADDITIONAL INFORMATION
HOMESITE #9. Welcome home to Luxury and Customizable-Quality NEW Construction now available at Cambria in Lakewood. This is a To-Be-Built home of the stunning Dartmouth Elevation C model, 2-story single family floorplan with 9' ceilings and a WALK OUT BASEMENT. This home exudes luxury with its finer finishes, decorator level lighting and beautiful trim details that make a home next level. Enjoy a generous OPEN CONCEPT FLOORPLAN, with a beautiful gourmet kitchen that boasts abundant 42" furniture quality cabinetry with crown molding , a large center island, Granite tops, solid wood floors. and open to spacious dining and great room. A highlight through the French doors off the kitchen lead you to a delightful SUNROOM, perfect for morning coffee and lazy afternoons. The main level also has a great FLEX room just off the entrance for whatever your add'l living space needs look like. The upper level is host to a luxury primary suite with his/her walk in closets and a gorgeous bath, oversized shower with seat and crown molding, will make you feel pampered every day. There are also 3 add'l spacious bedrooms with walk-in closets, and a laundry room on the upper level. The quaint and quiet manicured Cambria neighborhood is nestled amongst open space and conservation area with mature trees. Located just mins. to Crystal Lake Main Beach, multiple golf courses, Northwestern Hospital, shopping and restaurants, 10 mins to Woodstock, Huntley and easy access to Hwy. 14, and Rte. 47 and 176. TOP Crystal Lake schools. These homes have approx. delivery of 180 days from contract. Builder willing to make modifications. Available options at add'l cost include finished basement, outdoor living spaces, screened porch, vaulted ceilings, and more. What would make your dream home? ALL PICTURES SHOWN ARE FOR REFERENCE ONLY, to show quality and craftsmanship, and an idea of available options. They are NOT the actual home. Price listed is base price. Features sheet of inclusions in add'l documents.
$529,900
6932 Cambria Cove Lakewood, IL 60014
- Type:
- Single Family
- Sq.Ft.:
- 1,650
- Status:
- Active
- Beds:
- 3
- Baths:
- 2.00
- MLS#:
- 12101819
- Subdivision:
- Cambria
ADDITIONAL INFORMATION
Home Site #10. Welcome home to Luxury and Customizable-Quality NEW Construction now available at Cambria in Lakewood. This is a To-Be-Built home of the stunning Devonshire floorplan with a WALK OUT BASEMENT, which boasts a 2 bdrm + Den (optional 3rd bdrm), 1650 Sq. Ft. RANCH home with crown molding, Anderson windows, high end finishes, 9' ceilings, impeccable craftsmanship and a FULL WALK OUT Basement. These homes are set up for AgiND IN PLACE, with 2 10 doors that fit wheel chair or walkers and wider stairs to the basement. (Buyer can upgrade to add opti'l grab rails in bthrm. and drawers in cabinets in kitchen. The Devonshire features an OPEN FLOOR PLAN with a generous kitchen with furniture quality 42" cabinets with crown molding, QUARTZ tops, and a large center island with add'l seating and perfect for entertaining. The kitchen overlooks the great room and separate dining room. The mud room comes with built-in bench, shelves and a closet. The primary suite has beautiful tray ceilings, and a luxury bath that includes both oversized shower and double Vanity and a Large Walk-in Closet. Enjoy sitting outdoors on a covered front porch. The quaint and quiet manicured Cambria neighborhood is nestled amongst open space and conservation area with mature trees. Located just mins. to Crystal Lake Main Beach, multiple golf courses, Northwestern Hospital, shopping and restaurants, 10 mins to Woodstock, Huntley and easy access to Hwy. 14, and Rte. 47 and 176. TOP Crystal Lake schools. These homes have approx. delivery of 180 days from contract. Builder willing to make modifications. Available options at add'l cost include finished basement, outdoor living spaces, screened porch, vaulted ceilings, and more. What would make your dream home? ALL PICTURES SHOWN ARE FOR REFERENCE ONLY, to show quality and craftsmanship, and an idea of available options. They are not the actual home. Price listed is base price. Features sheet of inclusions in add'l documents.
$529,900
6944 Cambria Cove Lakewood, IL 60014
- Type:
- Single Family
- Sq.Ft.:
- 1,650
- Status:
- Active
- Beds:
- 3
- Baths:
- 2.00
- MLS#:
- 12101811
- Subdivision:
- Cambria
ADDITIONAL INFORMATION
Home Site #6 Welcome home to Luxury and Customizable-Quality Construction now available at Cambria in Lakewood. This is a To-Be-Built home of the stunning Devonshire floorplan with a WALK OUT BASEMENT, which boasts a 2 bdrm + Den (optional 3rd bdrm), 1650 Sq. Ft. RANCH home with crown molding, Anderson windows, high end finishes, 9' ceilings, impeccable craftsmanship and a FULL WALK OUT Basement. These homes are set up for AgiND IN PLACE, with 2 10 doors that fit wheel chair or walkers and wider stairs to the basement. (Buyer can upgrade to add opti'l grab rails in bthrm. and drawers in cabinets in kitchen. The Devonshire features an OPEN FLOOR PLAN with a generous kitchen with furniture quality 42" cabinets with crown molding, QUARTZ tops, and a large center island with add'l seating and perfect for entertaining. The kitchen overlooks the great room and separate dining room. The mud room comes with built-in bench, shelves and a closet. The primary suite has beautiful tray ceilings, and a luxury bath that includes both oversized shower and double Vanity and a Large Walk-in Closet. Enjoy sitting outdoors on a covered front porch. The quaint and quiet manicured Cambria neighborhood is nestled amongst open space and conservation area with mature trees. Located just mins. to Crystal Lake Main Beach, multiple golf courses, Northwestern Hospital, shopping and restaurants, 10 mins to Woodstock, Huntley and easy access to Hwy. 14, and Rte. 47 and 176. TOP Crystal Lake schools. These homes have approx. delivery of 180 days from contract. Builder willing to make modifications. Available options at add'l cost include finished basement, outdoor living spaces, screened porch, vaulted ceilings, and more. What would make your dream home? ALL PICTURES SHOWN ARE FOR REFERENCE ONLY, to show quality and craftsmanship, and an idea of available options. They are not the actual home. Price listed is base price. Features sheet of inclusions in add'l documents.
$529,900
6920 Cambria Cove Lakewood, IL 60014
- Type:
- Single Family
- Sq.Ft.:
- 1,650
- Status:
- Active
- Beds:
- 3
- Baths:
- 2.00
- MLS#:
- 12097053
- Subdivision:
- Cambria
ADDITIONAL INFORMATION
Home Site #14. Welcome home to Luxury and Customizable-Quality Construction now available at Cambria in Lakewood. This is a To-Be-Built home of the stunning Devonshire floorplan with a WALK OUT BASEMENT, which boasts a 2 bdrm + Den (optional 3rd bdrm), 1650 Sq. Ft. RANCH home with crown molding, Anderson windows, high end finishes, 9' ceilings, impeccable craftsmanship and a FULL basement. These homes are set up for Aging in Place, with 2 10 doors that fit wheel chair or walkers and wider stairs to the basement. (Buyer can upgrade to add opti'l grab rails in bthrm. and drawers in cabinets in kitchen. The Devonshire features an OPEN FLOOR PLAN with a generous kitchen with furniture quality 42" cabinets with crown molding, QUARTZ tops, and a large center island with add'l seating and perfect for entertaining. The kitchen overlooks the great room and separate dining room. The mud room comes with built-in bench, shelves and a closet. The primary suite has beautiful tray ceilings, and a luxury bath that includes both oversized shower and double Vanity and a Large Walk-in Closet. Enjoy sitting outdoors on a covered front porch. The quaint and quiet manicured Cambria neighborhood is nestled amongst open space and conservation area with mature trees. Located just mins. to Crystal Lake Main Beach, multiple golf courses, Northwestern Hospital, shopping and restaurants, 10 mins to Woodstock, Huntley and easy access to Hwy. 14, and Rte. 47 and 176. TOP Crystal Lake schools. These homes have approx. delivery of 180 days from contract. Builder willing to make modifications. Available options at add'l cost include finished basement, outdoor living spaces, screened porch, vaulted ceilings, and more. What would make your dream home? ALL PICTURES SHOWN ARE FOR REFERENCE ONLY, to show quality and craftsmanship, and an idea of available options. They are not the actual home. Rendering is exterior listed with the Base price Features sheet of inclusions in add'l documents.
$497,900
6818 Cambria Cove Lakewood, IL 60014
- Type:
- Single Family
- Sq.Ft.:
- 1,650
- Status:
- Active
- Beds:
- 3
- Baths:
- 2.00
- MLS#:
- 12086511
- Subdivision:
- Cambria
ADDITIONAL INFORMATION
Home Site #19. Welcome home to Luxury and Customizable-Quality Construction now available at Cambria in Lakewood. This is a To-Be-Built home of the stunning Devonshire floorplan, which boasts a 2 bdrm + Den (optional 3rd bdrm), 1650 Sq. Ft. RANCH home with crown molding, Anderson windows, high end finishes, 9' ceilings, impeccable craftsmanship and a FULL basement. These homes are set up for Aging in Place, with 2 10 doors that fit wheel chair or walkers and wider stairs to the basement. (Buyer can upgrade to add opti'l grab rails in bthrm. and drawers in cabinets in kitchen. The Devonshire features an OPEN FLOOR PLAN with a generous kitchen with furniture quality 42" cabinets with crown molding, QUARTZ tops, and a large center island with add'l seating and perfect for entertaining. The kitchen overlooks the great room and separate dining room. The mud room comes with built-in bench, shelves and a closet. The primary suite has beautiful tray ceilings, and a luxury bath that includes both oversized shower and double Vanity and a Large Walk-in Closet. Enjoy sitting outdoors on a covered front porch. The quaint and quiet manicured Cambria neighborhood is nestled amongst open space and conservation area with mature trees. Located just mins. to Crystal Lake Main Beach, multiple golf courses, Northwestern Hospital, shopping and restaurants, 10 mins to Woodstock, Huntley and easy access to Hwy. 14, and Rte. 47 and 176. TOP Crystal Lake schools. These homes have approx. delivery of 180 days from contract. Builder willing to make modifications. Available options at add'l cost include finished basement, outdoor living spaces, screened porch, vaulted ceilings, and more. What would make your dream home? ALL PICTURES SHOWN ARE FOR REFERENCE ONLY, to show quality and craftsmanship, and an idea of available options. They are not the actual home. Rendering is exterior listed with the Base price Features sheet of inclusions in add'l documents.
- Type:
- Single Family
- Sq.Ft.:
- 3,647
- Status:
- Active
- Beds:
- 4
- Lot size:
- 0.65 Acres
- Year built:
- 2024
- Baths:
- 4.00
- MLS#:
- 12003516
- Subdivision:
- Autumn Ridge At Woodland Hills
ADDITIONAL INFORMATION
Build your dream home on this fantastic 0.65 acre Lakewood home site. Private estate feel yet minutes to shopping, dining, and entertainment of downtown Crystal Lake and Randall Rd corridor. Secure the unparalleled opportunity to work with locally-based custom TriStone Builders and choose your fit and finishes. Only the most current trends and high end styles are offered by this sought-after team. This custom build offers a spacious 4 bedroom layout with 3 bathrooms upstairs and a guest bath on the main level. Great open floor plan with soaring ceilings, hardwood flooring, 2nd floor laundry, mud room, huge walk-in pantry, plus a butler's pantry, and home office. Primary bedroom suite includes an en-suite bathroom with soaking tub and separate shower plus dual sinks. Most bedrooms offer walk-in closets and attached bathrooms. Attention to detail is paramount here with flooring laid on the diagonal, custom tile, cascading countertops, lush and textural hardware and materials, wood wrapped beams, under cabinet lighting, crown molding, wood accent walls, and more! The luxury options are endless here. Additional lots available, and you have your choice at the moment. Excellent opportunity to live the Lakewood lifestyle - kayak Crystal Lake at sunrise, take in live bands at Main Beach events, enjoy nearby parks, restaurants, and library. Award winning schools, and so much more! Ranch build-to-suit also available MLS #11994087. Schedule a visit to the showroom and you won't be disappointed!
- Type:
- Single Family
- Sq.Ft.:
- 2,825
- Status:
- Active
- Beds:
- 3
- Lot size:
- 0.65 Acres
- Year built:
- 2024
- Baths:
- 3.00
- MLS#:
- 11994087
- Subdivision:
- Autumn Ridge At Woodland Hills
ADDITIONAL INFORMATION
Build your dream home on this fantastic 0.65 acre Lakewood home site. Private estate feel yet minutes to shopping, dining, and entertainment of downtown Crystal Lake and Randall Rd corridor. Secure the unparalleled opportunity to work with locally-based custom TriStone Builders and choose your fit and finishes. Only the most current trends and high end styles are offered by this sought-after team. This particular model offers a sprawling 3 bedroom ranch with attractive stone and cedar exterior along with a spacious 3 car attached garage. Great open floor plan with soaring ceilings, hardwood flooring, laundry and mud rooms, huge walk-in pantry, and home office. Primary bedroom suite includes an en-suite bathroom with soaking tub and separate shower plus dual sinks. Split bedroom plan with second suite featuring another walk-in closet. Attention to detail is paramount here with flooring laid on the diagonal, custom tile, cascading countertops, lush and textural hardware and materials, wood wrapped beams, under cabinet lighting, crown molding, wood accent walls, and more! The luxury options are endless here. Additional lots available, and you have your choice at the moment. Excellent opportunity to live the Lakewood lifestyle - kayak Crystal Lake at sunrise, take in live bands at Main Beach events, enjoy nearby parks, restaurants, and library. Award winning schools, and so much more! Two-story build-to-suit also available MLS #12003516. Schedule a visit to the showroom and you won't be disappointed!
$799,900
6450 Laforge Lane Lakewood, IL 60014
- Type:
- Single Family
- Sq.Ft.:
- 3,600
- Status:
- Active
- Beds:
- 4
- Lot size:
- 0.71 Acres
- Year built:
- 2021
- Baths:
- 4.00
- MLS#:
- 11207894
ADDITIONAL INFORMATION
Imagine living in a custom-built home bordered on two sides by the gorgeous, peaceful McHenry County Conservation District. This absolutely beautiful, once-in-a-lifetime opportunity awaits just 11 families who are the first to choose from these spacious lots ranging in size from 3/4 to 2 acres. Completely custom homes featuring thoughtful design and the finest craftsmanship! Model, layout, and options will be discussed with Builder directly. All elevations are ideas that can be implemented on the lot! Award winning schools,close to sparkling Crystal Lake and other year-round recreation opportunities, bountiful parks and nature preserves, and downtown Crystal Lake shopping, dining, and world-class entertainment.


© 2025 Midwest Real Estate Data LLC. All rights reserved. Listings courtesy of MRED MLS as distributed by MLS GRID, based on information submitted to the MLS GRID as of {{last updated}}.. All data is obtained from various sources and may not have been verified by broker or MLS GRID. Supplied Open House Information is subject to change without notice. All information should be independently reviewed and verified for accuracy. Properties may or may not be listed by the office/agent presenting the information. The Digital Millennium Copyright Act of 1998, 17 U.S.C. § 512 (the “DMCA”) provides recourse for copyright owners who believe that material appearing on the Internet infringes their rights under U.S. copyright law. If you believe in good faith that any content or material made available in connection with our website or services infringes your copyright, you (or your agent) may send us a notice requesting that the content or material be removed, or access to it blocked. Notices must be sent in writing by email to DMCAnotice@MLSGrid.com. The DMCA requires that your notice of alleged copyright infringement include the following information: (1) description of the copyrighted work that is the subject of claimed infringement; (2) description of the alleged infringing content and information sufficient to permit us to locate the content; (3) contact information for you, including your address, telephone number and email address; (4) a statement by you that you have a good faith belief that the content in the manner complained of is not authorized by the copyright owner, or its agent, or by the operation of any law; (5) a statement by you, signed under penalty of perjury, that the information in the notification is accurate and that you have the authority to enforce the copyrights that are claimed to be infringed; and (6) a physical or electronic signature of the copyright owner or a person authorized to act on the copyright owner’s behalf. Failure to include all of the above information may result in the delay of the processing of your complaint.
Lakewood Real Estate
The median home value in Lakewood, IL is $505,500. This is higher than the county median home value of $288,600. The national median home value is $338,100. The average price of homes sold in Lakewood, IL is $505,500. Approximately 92.92% of Lakewood homes are owned, compared to 4.46% rented, while 2.62% are vacant. Lakewood real estate listings include condos, townhomes, and single family homes for sale. Commercial properties are also available. If you see a property you’re interested in, contact a Lakewood real estate agent to arrange a tour today!
Lakewood, Illinois has a population of 4,489. Lakewood is more family-centric than the surrounding county with 58.27% of the households containing married families with children. The county average for households married with children is 33.95%.
The median household income in Lakewood, Illinois is $156,477. The median household income for the surrounding county is $93,801 compared to the national median of $69,021. The median age of people living in Lakewood is 40.7 years.
Lakewood Weather
The average high temperature in July is 81.8 degrees, with an average low temperature in January of 12.7 degrees. The average rainfall is approximately 36.8 inches per year, with 34.9 inches of snow per year.














