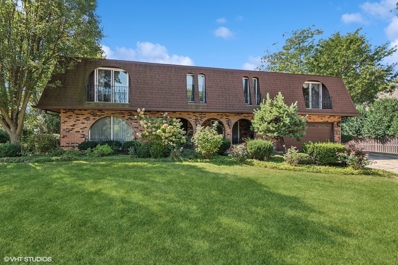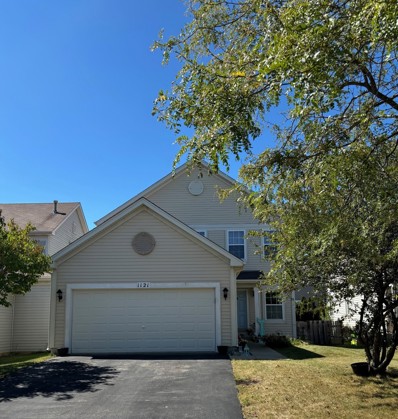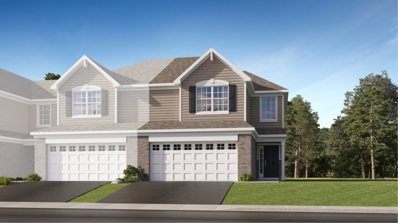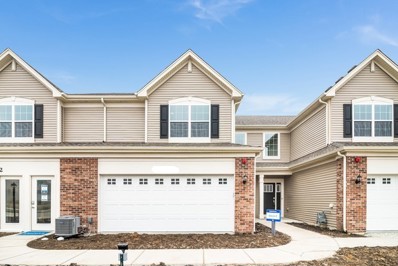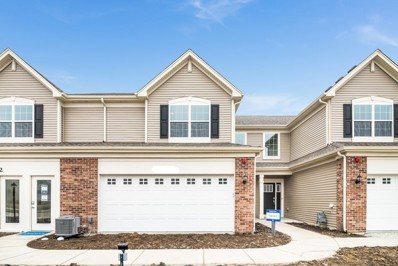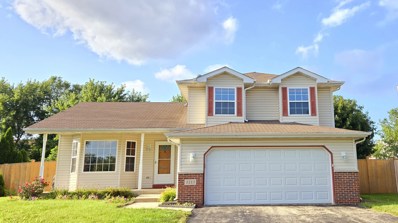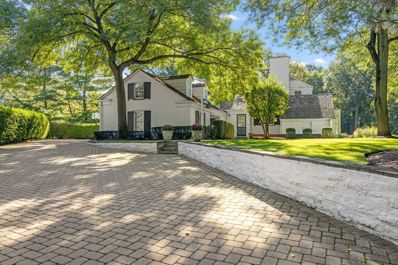Joliet IL Homes for Sale
- Type:
- Single Family
- Sq.Ft.:
- 4,020
- Status:
- Active
- Beds:
- 5
- Lot size:
- 0.35 Acres
- Year built:
- 1976
- Baths:
- 3.00
- MLS#:
- 12167781
- Subdivision:
- Burr Oaks
ADDITIONAL INFORMATION
Welcome to this Beautiful "One Owner" Custom Built Home in Desirable West Joliet Location in the Burr Oaks Subdivision ! Quality Construction and Craftmanship is Evident throughout the entire Home!! This Solid Brick 2 Story has Over 4,000 Square Feet of Gracious Living Space. As you enter this Amazing Home a 2 Story Foyer Greets you with an Open Stairchase with Rod Iron Railing leading to the Upstairs. The Many Features and Amenities include: Impressive Living Room(16x21) with French Doors that open to the Huge Family Room with Stone Gas Fireplace, Built-in Book Shelves, Sliding Glass Doors to Large Brick Patio and Open to the Kitchen /Breakfast Room making it ideal for Large Gatherings or Entertaining Family and Friends. A Separate Formal Dining Room for Hosting those Special Holiday Dinners . Enormous Dream Kitchen/ Breakfast Room with Custom Cabinets, Corian Counter Tops, Double Ovens , some Updated Appliances and Overlooking the Serene Rear Yard . Main Floor Laundry Room , Closet Space Galore, 2nd Stairway to the Second Floor and Guest Bathroom complete the Main Level. As you continue your Tour Upstairs the Second Floor Boasts 5 Oversize Bedrooms including the Master Retreat with Private Bathroom ( 9x11) , Dual Vanity and Two Large Walk-In Closets. The other 4 Bedrooms have Extra Large Closets . Extra Large Full Bath (13x9) with Dual Vanily ,Large Linen Closet & Tile Floor. NEED MORE SPACE ? Head Downstairs to a 15x26 Rec Room, with 11x9 Game Area and a Dry Bar! Other features to note include: Covered Tiled Front Porch, Central Vac, Intercom System, Plaster Walls, Oak 6-Panel Wood Doors, New Roof 2018, Heating System 2016. This home has so much to offer, it is located in the Highly Ranked Troy School District, near, Major Highways, Parks, Shopping, Restaurants,Movie Theaters and so much more !!! See it TODAY ! SOLD "AS IS" - Due to ESTATE SALE - Home is in great Condition !!
$258,000
1038 Heron Circle Joliet, IL 60431
- Type:
- Single Family
- Sq.Ft.:
- 1,618
- Status:
- Active
- Beds:
- 3
- Year built:
- 2007
- Baths:
- 3.00
- MLS#:
- 12163263
- Subdivision:
- Sable Ridge
ADDITIONAL INFORMATION
Welcome Home to 1038 Heron Circle in Joliet! Low Maintenance Living in desirable Minooka school district! Here you'll find a spacious and inviting end-unit townhome, perfectly situated in Sable Ridge and known for its excellent school system. This two-story townhome offers 3 large bedrooms, 2 - 1/2 baths, and over 1,618 square feet of living space. A large Master Suite with 2 walk in closets and in-suite bathroom. Two large bedrooms and laundry upstairs for comfort and convenience. Spacious first floor with high ceilings and generous natural light, another benefit of end-unit living. Attached 2 car garage and an private patio space for outdoor relaxation and grilling. Don't miss the opportunity to make this beautiful townhome at 1038 Heron in Joliet your own! Transfers As-Is. Make this great townhome YOURS! Quick Close is Possible. Schedule your showing today!
$334,500
1121 Violet Lane Joliet, IL 60431
- Type:
- Single Family
- Sq.Ft.:
- 2,000
- Status:
- Active
- Beds:
- 3
- Year built:
- 2006
- Baths:
- 3.00
- MLS#:
- 12160758
- Subdivision:
- Lakewood Prairie
ADDITIONAL INFORMATION
RE-ACTIVATED DUE TO FINANCE ISSUE. NO INSPECTION CONDUCTED. Immaculate and well cared for home with a two-story floor plan offering spacious kitchen with plenty of cabinets, stainless appliances and double wide pantry and open to comfortable family room with separate living room and dining room great for entertaining. Lovely eat-in area for additional seating with a sliding door to the fenced yard with deck and pool, a perfect space to unwind and cook outside. The second level features a large loft area that can be converted to a 4th bedroom. Incredible primary bedroom retreat with wall to wall carpeting, a sizable walk in closet PLUS an extra closet and a private ensuite with a shower/tub combo. Two additional bedrooms on the second floor with a shared full bathroom and laundry on the second level for everyday convenience. Full basement. Great location in Lakewood Prairie close to amenities including a clubhouse, pool, park, tennis, sand volleyball court, bike and walking path.
- Type:
- Single Family
- Sq.Ft.:
- 1,701
- Status:
- Active
- Beds:
- 3
- Baths:
- 3.00
- MLS#:
- 12151361
- Subdivision:
- Lakewood Prairie
ADDITIONAL INFORMATION
END UNIT!!! New construction at its best and so much room! Step into this stunning 3 bedroom, 2.5 bath home with over 1700 sqft of luxury features and open concept living! Modern touches including quarts counters and luxury vinyl plank flooring flow through areas of this home with generously sized living and dining area. The large owner's suite is a treat in itself with double walk-in closets and a large attached bath including a DELUXE Shower!! The two additional guest bedrooms, second full bath, and laundry complete the second level. Nestled in an established community, you can find yourself surrounded by it all and close to Plainfield, Shorewood and Joliet shopping, and dining. Enjoy pond views from your back patio, and a short walk to the local on site Minooka elementary school! Buy with peace of mind... everything is brand new and a 10-year builder structural warranty included! Plus with the benefits of the maintenance-free, living, you will have more time for fun! Enjoy all that Joliet has to offer with benefit of ALL Minooka schools! Homesite 1315. Features are subject to change without notice.
- Type:
- Single Family
- Sq.Ft.:
- 1,760
- Status:
- Active
- Beds:
- 3
- Baths:
- 3.00
- MLS#:
- 12150218
- Subdivision:
- Lakewood Prairie
ADDITIONAL INFORMATION
There's nothing like brand-new and maintenance-free living! Step into the entry and enjoy all of the natural light in this 3-bedroom 2.5 bath home! This floorplan offers a spacious great room with tall ceilings, a roomy eat-in kitchen with 42-inch tall cabinets, an oversized island, stainless steel appliances, large pantry. and high-end finishes throughout! Upstairs you'll find the owner's suite along with 2 additional rooms and a second full bath. Nestled in an established community, you can find yourself surrounded by it all and close to Plainfield, Shorewood and Joliet shopping, and dining. Enjoy pond views from your back patio, and a short walk to the local on site Minooka elementary school! Buy with peace of mind... everything is brand new and a 10-year builder structural warranty included! Plus with the benefits of the maintenance-free, living, you will have more time for fun! Enjoy all that Joliet has to offer with benefit of ALL Minooka schools! Features are subject to change without notice. Homesite 1323.
- Type:
- Single Family
- Sq.Ft.:
- 1,760
- Status:
- Active
- Beds:
- 3
- Baths:
- 3.00
- MLS#:
- 12150061
- Subdivision:
- Lakewood Prairie
ADDITIONAL INFORMATION
WOW!!! NEW COMMUNITY "LAKEWOOD PRAIRIE!" Hurry & enjoy pre-construction pricing! Maintenance free living & great location close to Plainfield, Shorewood & Joliet! Amenities abound; Minookas "Jones Elementry" grade school within walking distance, fully equipped tot lot and trails! Upon entry to this 3 bedroom/2.5 bath home (DavisII design) you'll enjoy natural light & an expansive foyer with well designed stairway, tucked away from this inspiring open design home. Enjoy an Oversized great room & a formal OR informal separate dining area! Cooking made fun & convenient with a well designed kitchen including a multitude of cabinetry, private pantry, stainless appliances & grande kitchen island! Convenient 1/2 bath near entry. Sliding glass doors invite you to your outdoor private patio. Leading to the 2nd floor you will discover the the Large Luxe owners suite with walk in closet, private spa bath, & dual vanities. Included on 2nd floor is also your large 2nd and 3rd bedroom & full hall bath! All BRAND NEW with 10-year builder structural warranty included. Custom features & quality are showcased by this fantastic homebuilder, with attention to detail. Lakewood Prairie a master planned community is made up of 3 unique home collections to enjoy. Enjoy the acclaimed Joliet Park district & golf with the benefit of Minooka schools! Conveniently located near Rte 52 & nearby expressways. Homesite 1321.
- Type:
- Single Family
- Sq.Ft.:
- 1,539
- Status:
- Active
- Beds:
- 3
- Baths:
- 3.00
- MLS#:
- 12150014
- Subdivision:
- Lakewood Prairie
ADDITIONAL INFORMATION
Be part of the pre-construction pricing and growth in Lakewood Prairie with Minooka Schools and conveniently located in Joliet! Welcome to your open-concept new construction home where the thoughtful floor-plan offers the perfect space for maximizing natural light and a cozy living space. An exterior of brick and siding brings you into a bright welcoming foyer with luxury plank flooring leading into and through areas of the home. An expansive family room flows into the dining and kitchen area complete with plenty of cabinets and quartz counters! Just off the family room is the sliding door to the back patio, where you'll have open views and space to relax. Upstairs, you will find the laundry area, and primary suite with a walk-in closet along with a luxurious attached bath. The additional bedrooms are conveniently located around the second full bath. Nestled in an established community, you can find yourself surrounded by it all and close to Plainfield, Shorewood and Joliet shopping, and dining. Enjoy pond views from your back patio, and a short walk to the local on site Minooka elementary school! Buy with peace of mind... everything is brand new and a 10-year builder structural warranty included! Plus with the benefits of the maintenance-free, living, you will have more time for fun! Enjoy all that Joliet has to offer with benefit of ALL Minooka schools! Features are subject to change without notice. Inquire to find out how to schedule your tour! HOMESITE 1322
- Type:
- Single Family
- Sq.Ft.:
- 1,824
- Status:
- Active
- Beds:
- 3
- Year built:
- 1998
- Baths:
- 2.00
- MLS#:
- 12125445
ADDITIONAL INFORMATION
Welcome to this wonderful 3 bedroom, 1 1/2 bath, 2 car garage home. Light and bright Cathedral ceilings on the main level lead you to the kitchen with all stainless steel appliances bought in 2023. Beautiful granite countertops for miles with lots of cabinet space. From the kitchen you flow into the family room with a gas burning fireplace on the lower level. Master bedroom has a spacious 5x9 walk in closet. The second bedroom also features a 5x5 walk in closet. Double sinks in the shared master bath with entrances from the master and the hallway. The basement offers additional finished space with an office and another family room. Outside enjoy your fully fenced backyard on your 12x13 deck. Store all the toys in the 8x10 shed complete on a cement slab. (Seller will give a $5,000 credit for flooring)
- Type:
- Single Family
- Sq.Ft.:
- 4,723
- Status:
- Active
- Beds:
- 4
- Lot size:
- 1.25 Acres
- Year built:
- 1967
- Baths:
- 5.00
- MLS#:
- 12066875
- Subdivision:
- Timberline
ADDITIONAL INFORMATION
Luxury Estate in sought after Timberline subdivision designed by Jerome Cerny Architects. Mr. Cerny specialized in designing luxury homes for the influential families in the area. His work is commonly found in Lake Forest IL and the Chicago North Shore which makes this home even more unique. This country french style home is situated on over an acre of pristine property. It offers 4 bedrooms/ 3 full bathrooms & 2 half bathrooms with a spectacular kitchen, heated garages, and finished walkout basement. Drive up the paver brick driveway to find a one of a kind home on a wooded lot. Enjoy a grand entrance from the covered front porch into the foyer with heated tile floor & elegant staircase. Access the huge living room with fireplace and bay window overlooking the professionally landscaped yard. Across the foyer find the formal dining room, which is perfect for family gatherings. Eat in chef's kitchen offers top of the line stainless steel appliances, granite countertops, custom cabinets, butler's pantry, coffee station, and table space. Off the kitchen you will find a laundry room, half bathroom, and mud room with access to the garages and a paver brick patio. The executive office/den offers custom built in shelving and views of the wooded lot. The family room has a brick fireplace, wet bar with wine fridge, and hardwood floors. Connected to the family room is the "GREAT" room. This room is 1000 sq feet and has multiple purposes depending on your family's needs. TV room, game room, rec room, workout room, etc. This room also has access to the back patio. Main level primary bedroom has an en suite with oversized custom shower, jacuzzi tub, and double vanity. Upstairs has three additional great size bedrooms with multiple closets, two of which offer Jack and Jill style full bathroom, while the other offers shared access to the full hall bathroom with stand in shower. Walk out basement offers an additional family room, fireplace, two large storage rooms, half bathroom, and mechanical room. Access the stone patio with a built in gas grill, beverage fridge, firepit, and seating area. A few steps off the patio you will find a custom turf chipping and putting green. Attached is a 2 car garage with two interior heated stalls that are split by a drive in covered carport for a 3rd vehicle. Above the garage spaces is a partially finished attic space. Paver brick driveway, professional landscaping & lighting, security system, sprinkler system, and more. This home has been extremely well maintained over the years, all while still keeping its architectural integrity. Close to interstate access, shopping, restaurants and all that Joliet and the surrounding suburbs have to offer!


© 2025 Midwest Real Estate Data LLC. All rights reserved. Listings courtesy of MRED MLS as distributed by MLS GRID, based on information submitted to the MLS GRID as of {{last updated}}.. All data is obtained from various sources and may not have been verified by broker or MLS GRID. Supplied Open House Information is subject to change without notice. All information should be independently reviewed and verified for accuracy. Properties may or may not be listed by the office/agent presenting the information. The Digital Millennium Copyright Act of 1998, 17 U.S.C. § 512 (the “DMCA”) provides recourse for copyright owners who believe that material appearing on the Internet infringes their rights under U.S. copyright law. If you believe in good faith that any content or material made available in connection with our website or services infringes your copyright, you (or your agent) may send us a notice requesting that the content or material be removed, or access to it blocked. Notices must be sent in writing by email to [email protected]. The DMCA requires that your notice of alleged copyright infringement include the following information: (1) description of the copyrighted work that is the subject of claimed infringement; (2) description of the alleged infringing content and information sufficient to permit us to locate the content; (3) contact information for you, including your address, telephone number and email address; (4) a statement by you that you have a good faith belief that the content in the manner complained of is not authorized by the copyright owner, or its agent, or by the operation of any law; (5) a statement by you, signed under penalty of perjury, that the information in the notification is accurate and that you have the authority to enforce the copyrights that are claimed to be infringed; and (6) a physical or electronic signature of the copyright owner or a person authorized to act on the copyright owner’s behalf. Failure to include all of the above information may result in the delay of the processing of your complaint.
Joliet Real Estate
The median home value in Joliet, IL is $199,600. This is lower than the county median home value of $305,000. The national median home value is $338,100. The average price of homes sold in Joliet, IL is $199,600. Approximately 66.4% of Joliet homes are owned, compared to 27.83% rented, while 5.78% are vacant. Joliet real estate listings include condos, townhomes, and single family homes for sale. Commercial properties are also available. If you see a property you’re interested in, contact a Joliet real estate agent to arrange a tour today!
Joliet, Illinois 60431 has a population of 150,323. Joliet 60431 is less family-centric than the surrounding county with 36.22% of the households containing married families with children. The county average for households married with children is 37.33%.
The median household income in Joliet, Illinois 60431 is $77,373. The median household income for the surrounding county is $95,751 compared to the national median of $69,021. The median age of people living in Joliet 60431 is 33.6 years.
Joliet Weather
The average high temperature in July is 84.3 degrees, with an average low temperature in January of 16 degrees. The average rainfall is approximately 39 inches per year, with 27.7 inches of snow per year.
