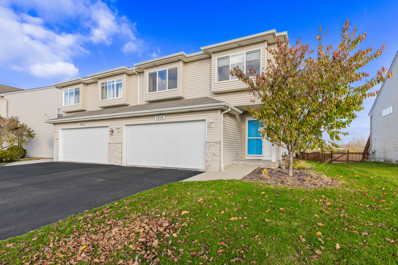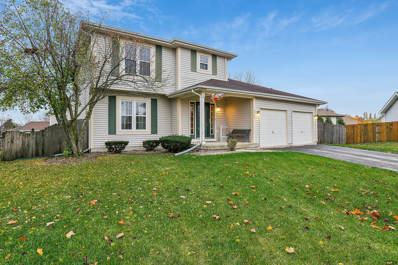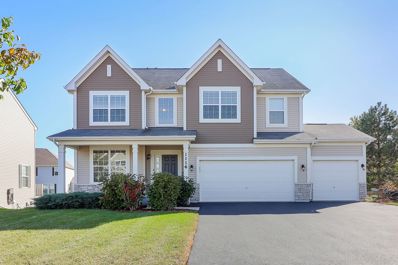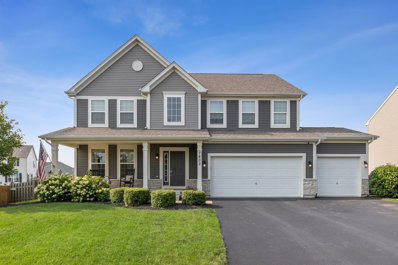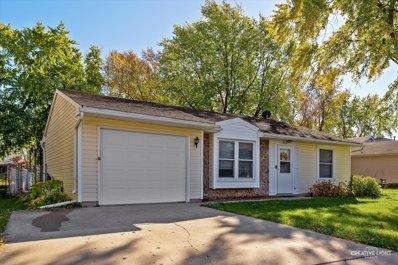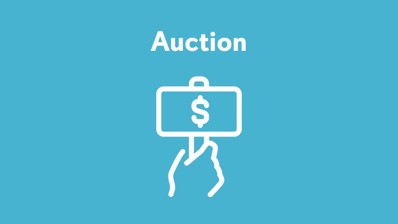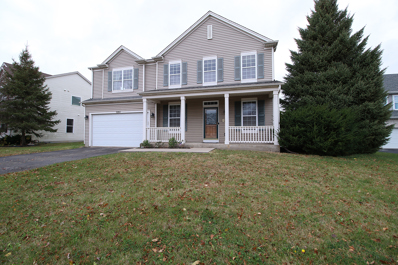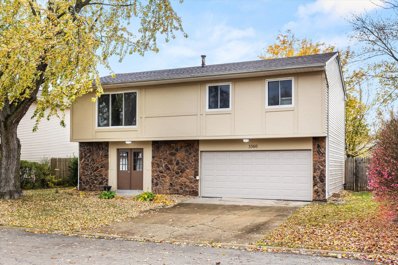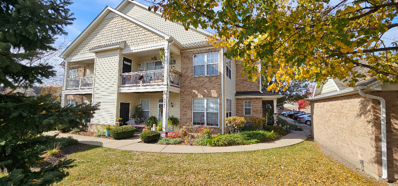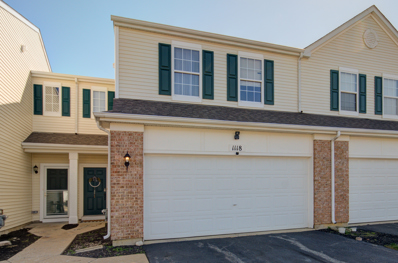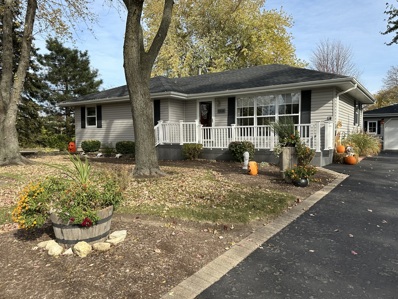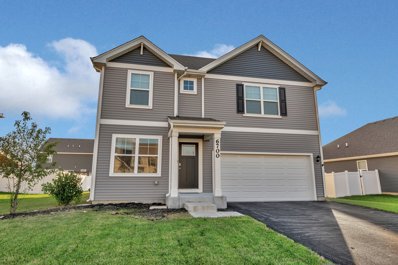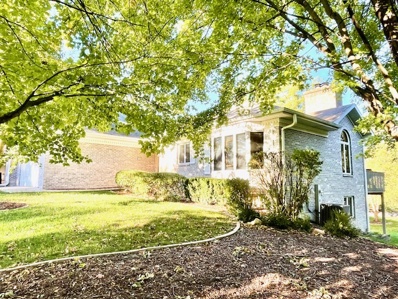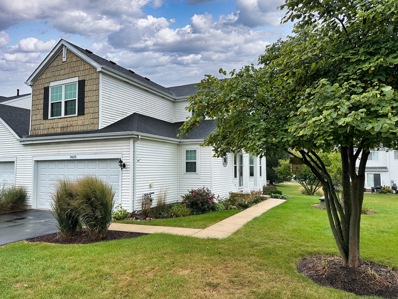Joliet IL Homes for Sale
- Type:
- Single Family
- Sq.Ft.:
- 1,536
- Status:
- Active
- Beds:
- 3
- Lot size:
- 0.33 Acres
- Year built:
- 1996
- Baths:
- 3.00
- MLS#:
- 12214208
- Subdivision:
- Beaver Creek
ADDITIONAL INFORMATION
Welcome to 3606 Flowermeadow Ct. This 3 bedroom, 2.5 bath home is situated on a corner lot in the desirable Beaver Creek subdivision of Joliet. The large living room offers plenty of room for entertaining and leads right out to the backyard which is fully fenced and backs up to the forest preserve, so your only backyard neighbors are the deer! The home also has a finished basement for additional living space, with a full bathroom as well. Make your appointment today!
- Type:
- Single Family
- Sq.Ft.:
- n/a
- Status:
- Active
- Beds:
- 3
- Year built:
- 2004
- Baths:
- 3.00
- MLS#:
- 12214830
- Subdivision:
- River Glen
ADDITIONAL INFORMATION
STEP INTO THIS STUNNING TOWNHOME FEATURING HIGH CEILINGS THAT CREATE AN OPEN AND AIRY AMBIANCE. WITH 3 GENEROUSLY SIZED BEDROOMS AND 2.5 BATHROOMS, THIS HOME OFFERS BOTH COMFORT AND FUNCTIONALITY. PERFECTLY DESIGNED FOR EASY LIVING, YOU'LL LOVE THE SEAMLESS FLOW OF THE LIVING SPACES, IDEAL FOR BOTH RELAXING AND ENTERTAINMENT. THE BEST PART?- THERE IS NO HOA! DON'T MISS THIS OPPORTUNITY TO MAKE IT YOURS!
$274,750
3129 Fiday Road Joliet, IL 60431
- Type:
- Single Family
- Sq.Ft.:
- 1,320
- Status:
- Active
- Beds:
- 3
- Lot size:
- 0.54 Acres
- Year built:
- 1973
- Baths:
- 1.00
- MLS#:
- 12213891
ADDITIONAL INFORMATION
Welcome to 3129 Fiday Rd. in Joliet/Plainfield Township! This charming home offers 1,320 sq ft of updated living space on a generous 23,000 sq ft lot. With 3 bedrooms and 1 bathroom, the interior features a cozy, modern feel. The kitchen is updated with newer cabinets, a newly added island, and refreshed countertops. Recent upgrades include a tankless water heater, vinyl plank flooring, and new windows. Additional improvements to the exterior and garage will add extra value. The large yard, oversized garage, and convenient location near downtown Plainfield, I-55, and Plainfield 202 School District make this home a fantastic opportunity. ESTATE SALE - SOLD AS-IS.
- Type:
- Single Family
- Sq.Ft.:
- 1,600
- Status:
- Active
- Beds:
- 3
- Year built:
- 2022
- Baths:
- 3.00
- MLS#:
- 12213503
- Subdivision:
- Lakewood Prairie
ADDITIONAL INFORMATION
Like new 3 bedroom, 2 1/2 bath duplex unit, open concept kitchen and living space with pantry, 8' kitchen island with overhang for breakfast bar seating, dining area, and SS appliances. Upstairs features 3 bedrooms including a spacious master suite with huge walk-in closet and private bath featuring raised height double bowl vanity and walk-in shower. Additional loft office space, convenient upstairs laundry room, and linen closet for extra storage. Plus FULL BASEMENT!! Live your best life at Lakewood Prairie - walk right over to all the amenities including a clubhouse, pool, park, tennis court, sand volleyball court, biking/walking path and onsite school! MINT!
$344,500
3708 Hennepin Drive Joliet, IL 60431
- Type:
- Single Family
- Sq.Ft.:
- 1,963
- Status:
- Active
- Beds:
- 3
- Year built:
- 1993
- Baths:
- 3.00
- MLS#:
- 12208889
- Subdivision:
- Grand Prairie
ADDITIONAL INFORMATION
Open and airy contemporary home located in cul-de-sac is move-in ready! The sellers have lovingly prepared the home for the new owners by providing these updates: New Central A/C 2016: Furnace 2020: Sump pumps 2023 (second sump pump is ejector pit ready for future basement bathroom); Water valves inside and out 2024; All windows and patio sliding door replaced from 2020 to 2023. Enjoy acclaimed Plainfield schools and the outstanding services of the Plainfield Township! This home is convenient to all shopping, restaurants and easy access to I-55 and I-80 interstates.
$400,000
1116 Woodiris Drive Joliet, IL 60431
- Type:
- Single Family
- Sq.Ft.:
- 2,448
- Status:
- Active
- Beds:
- 3
- Year built:
- 2017
- Baths:
- 3.00
- MLS#:
- 12210171
- Subdivision:
- Lakewood Prairie
ADDITIONAL INFORMATION
Better than new construction, 2017 built Dawson model from popular M/I Homes in Lakewood Prairie Subdivision! Upgraded home exterior with stone accents, covered front porch, and 3 car garage! 9 foot ceilings make this home seem so spacious. Open concept floorplan. Kitchen has large island, granite countertops, pantry, and stainless steel appliances! First floor has on-trend and easy to maintain luxury plank vinyl. 3 large bedrooms upstairs each with its own walk in closet! Upstairs loft adds to the versatility of this floorplan. Use it as an additional family room area, home office, play space, and more. Primary bedroom has upgraded ensuite bathroom with double sinks, beautiful tiled shower, and separate water closet. 2nd floor laundry room is so convenient! Full size look-out basement is just waiting for your finishing ideas! Large yard! Lakewood Prairie Subdivision has a pool and clubhouse with workout facilities. Minooka Schools! Make this house yours today!
$339,900
3608 Fiday Road Joliet, IL 60431
- Type:
- Single Family
- Sq.Ft.:
- 1,842
- Status:
- Active
- Beds:
- 3
- Year built:
- 2003
- Baths:
- 3.00
- MLS#:
- 12193928
ADDITIONAL INFORMATION
Nestled in the heart of Plainfield township, this stunning two-story home offers the perfect blend of modern comfort and bohemian charm. As you step inside, you'll be greeted by an open and airy living space that seamlessly flows into the dining area, creating an ideal space for entertaining friends and family. Large windows flood the interior with natural light, highlighting the unique architectural details and curated decor. Two cozy sitting areas provide ample space to relax and unwind. Whether you're curled up with a good book or enjoying a movie night, these inviting spaces offer a tranquil escape. The master suite is a true oasis, featuring a luxurious updated bathroom and a spacious walk-in closet. Downstairs, you'll find an unfinished English-style basement, offering endless possibilities for customization. Whether you envision a home theater, a game room, or a private office, this versatile space can be tailored to suit your lifestyle. Outside, the two-car garage provides convenient parking and additional storage space. The beautifully landscaped backyard is an ideal spot for outdoor entertaining or simply enjoying the serene surroundings with deck, concrete patio and complementary willow tree! This modern boho chic home is a rare find, offering both style and functionality. Don't miss this opportunity to make it yours! Plainfield School District. New Roof.
- Type:
- Single Family
- Sq.Ft.:
- 2,986
- Status:
- Active
- Beds:
- 4
- Year built:
- 2017
- Baths:
- 3.00
- MLS#:
- 12208739
ADDITIONAL INFORMATION
Welcome Home. This spacious 4 bedrm / 2.1 bath home has been nicely updated and is move in ready. The spacious floor plan is perfect for entertaining family and friends. The first floor has a private office, spacious formal dining room, gourmet kitchen that opens to the breakfast area and family room. Upstairs you will find hardwood floors throughout the 4 bedrooms and bonus room area. The owners suite has an updated luxury bathroom and a dream custom closet. Relax on the front porch or the large custom Trex deck with above ground pool. Seller willing to have the pool equipment installed and have the pool cleaned and running prior to closing. Showings are allowed by appointment only, Listing Agent must confirm. No Sign on the property.
- Type:
- Single Family
- Sq.Ft.:
- 1,950
- Status:
- Active
- Beds:
- 3
- Year built:
- 1994
- Baths:
- 3.00
- MLS#:
- 12205735
- Subdivision:
- Townhomes On The Lake
ADDITIONAL INFORMATION
Rarely available and stunning 3-bedroom, 2.5-bathroom lakefront townhouse in Joliet offers breathtaking water views from nearly every window and features vaulted cedar ceilings and an open concept living space perfect for both entertaining and relaxing. The spacious kitchen and living areas flow seamlessly, creating a bright and inviting atmosphere, while the patio and deck provide the perfect setting for outdoor dining or unwinding with serene lakefront views. With ample storage and a 2-car garage, this home offers both convenience and comfort. Located just minutes from highways, shopping, dining, and the mall, this property combines a peaceful retreat with easy access to everything you need. Don't miss the opportunity to make this exceptional home yours!
$245,000
934 Shiloh Court Joliet, IL 60431
- Type:
- Single Family
- Sq.Ft.:
- 1,206
- Status:
- Active
- Beds:
- 3
- Lot size:
- 0.2 Acres
- Year built:
- 1976
- Baths:
- 1.00
- MLS#:
- 12198389
- Subdivision:
- College Park
ADDITIONAL INFORMATION
A breath of fresh air! This 3 bed, 1 bath house is a lovely home full of "new" and "fresh". Kitchen countertops and sink (2024), new appliances (2022-2024), brand new water softener (2024), and water heater (2022). The flooring and paint in living room and kitchen (2023), a refreshed bath and new blinds throughout(2024)...this house is move in ready. An easy floor plan allows for maximum flow whether outside in the generous back yard or inside cozied up watching your favorite show on tv. Close to grade school, JJC, shopping and I80, this house has it all! Buyer may qualify for a current Will County Grant program up to 25k. Contact sellers lender.
- Type:
- Single Family
- Sq.Ft.:
- 3,833
- Status:
- Active
- Beds:
- 5
- Lot size:
- 0.33 Acres
- Year built:
- 2006
- Baths:
- 5.00
- MLS#:
- 12204789
ADDITIONAL INFORMATION
Great opportunity on this spacious two-story home with attached 3 car garage. It offers approximately 3,833 square feet of living space with 5 bedrooms and 4.1 bathrooms. Basement. Built in 2006 enhancements and updates are needed but has potential.
- Type:
- Single Family
- Sq.Ft.:
- 2,794
- Status:
- Active
- Beds:
- 4
- Year built:
- 2006
- Baths:
- 3.00
- MLS#:
- 12203784
- Subdivision:
- Neustoneshire
ADDITIONAL INFORMATION
Looking for a spacious home with a 3 car garage? This home offers 9 foot ceilings on the first level. There is a living room and dining room combo. Open eat in kitchen complete with island and pantry leading to a family room with fireplace. 1st floor den. The 2nd level offers a huge loft with built in shelving. The owners suite offers a large walk in closet and luxury bathroom with separate shower and jetted tub. 2nd floor laundry room. 3 additional bedrooms. So much space in the full basement ready to finish. The yard is fenced with a patio and heated pool and shed. The home was a former model and offers many upgrades. AC 5 years old, hot water heater 3 years old. Home warranty included. Minooka schools.
$285,000
3360 Windsor Lane Joliet, IL 60431
- Type:
- Single Family
- Sq.Ft.:
- 1,544
- Status:
- Active
- Beds:
- 3
- Year built:
- 1979
- Baths:
- 2.00
- MLS#:
- 12203876
- Subdivision:
- College Park
ADDITIONAL INFORMATION
Don't miss this fantastic opportunity to own a move-in-ready raised ranch with modern updates and great value! This well-maintained home offers 3 bedrooms and 1.5 bathrooms, with a bright, open layout that's perfect for everyday living. Enjoy the outdoors with a partially fenced yard featuring a 33x18 above-ground pool, ideal for relaxation and entertaining. Recent updates include a new lower-level sliding door, solid core interior doors, a freshly painted exterior, updated deck and trim, and solar panels for improved energy efficiency. The home's 91/month solar panel lease and additional 17/month ComEd charge for excess power storage are easily manageable. The garage door and roof were replaced in 2021, and upstairs windows were updated in 2003-2004. The kitchen was remodeled in 2007, and appliances were replaced in 2013. Additional updates include a remodeled main bath, new bedroom carpet in 2020, and new smoke and CO detectors.There are no HOA fees, providing flexibility and freedom. The spacious 2 1/2-car garage, with a 220 plug, offers plenty of storage, while the insulated laundry room with R12 insulation boosts energy efficiency. This home is ready for you to move in and make it your own!
- Type:
- Single Family
- Sq.Ft.:
- 1,166
- Status:
- Active
- Beds:
- 2
- Year built:
- 2007
- Baths:
- 2.00
- MLS#:
- 12203634
ADDITIONAL INFORMATION
Second Floor, End Unit Condominium Available in the sought after Timber Oaks Neighborhood on the West Side of Joliet. This Condo is available as both a primary residence or Income generating Investment. The apartment/Condo is currently occupied by a tenant and would make for a great investment Opportunity on day one! This is a 2 Bedroom, 2 Bathroom Condo with large family room filled with plenty of light. The Vaulted Ceilings make the space feel even grander. The generously sized Master Bedroom has a large walk in closet, enough for all of your belongings. The eat in Kitchen opens up to your private deck where you can enjoy your morning coffee! This Condominium does have its own detached Single Bay Garage. This is a Condo Association so you don't have to worry about the grass cutting nor the snow removal ! Come make this Condo your home or next Investment!
$350,000
3119 Jo Ann Drive Joliet, IL 60431
- Type:
- Single Family
- Sq.Ft.:
- 2,136
- Status:
- Active
- Beds:
- 4
- Year built:
- 1974
- Baths:
- 2.00
- MLS#:
- 12201326
- Subdivision:
- Fiday View
ADDITIONAL INFORMATION
Meticulously maintained 4 bedroom, 2 bath home with finished basement in Plainfield school district 202! The living room, dining room and family room offer wood laminate flooring. The open kitchen has stainless steel appliances, quartz countertops and a huge eat in area. 1st floor laundry room with sink and exterior access door to the back yard. 4 bedrooms upstairs with carpet and ceiling fans. The finished basement offers a recreation area and plenty of storage. The beautiful yard is fenced with a patio and shed. Epoxy floor in the garage. AC and furnace 2018, Fence 2020, water softener 2017, dishwasher 2023, quarts countertops, backsplash 2018, radon system 2024.
$294,900
2419 Cosmic Drive Joliet, IL 60431
- Type:
- Single Family
- Sq.Ft.:
- 1,304
- Status:
- Active
- Beds:
- 3
- Year built:
- 1965
- Baths:
- 2.00
- MLS#:
- 12202123
ADDITIONAL INFORMATION
Welcome to your dream home in Joliet's beloved Crystal Lawns! This beautifully remodeled three-bedroom ranch is a perfect blend of comfort, convenience, and style. You'll love the spacious bedrooms and the unique Florida room that adds a touch of charm to the space. Recent updates make this home shine: enjoy new vinyl plank floors, upgraded electric, and modern bathrooms-all completed in 2024. Fresh paint throughout gives it a bright, inviting feel. Step outside to your large, fully landscaped backyard, complete with mature trees and a lovely brick paver patio, perfect for relaxing or entertaining. Located just a short drive from shopping, restaurants, and I-55, this home is ideally situated for all your needs. Don't miss the chance to see this stunning property-schedule your showing today!
- Type:
- Single Family
- Sq.Ft.:
- 2,108
- Status:
- Active
- Beds:
- 4
- Lot size:
- 0.2 Acres
- Year built:
- 2005
- Baths:
- 2.00
- MLS#:
- 12194234
- Subdivision:
- Fall Creek
ADDITIONAL INFORMATION
Beautiful and spacious 4 bd/2 bth split level home in Joliet! The moment you enter the front door you're greeted by a large and open living room with vaulted ceilings, tons of natural light and gorgeous vinyl plank flooring that flows throughout the main level. The huge kitchen is an entertainers dream! It features an island with breakfast bar, granite countertops, all SS appliances and a large dining area plus sliders that lead out to your patio. Upstairs, you'll find 3 spacious bedrooms and a full bath with double sinks and a soaking tub. On the lower level, you'll find your family room with a cozy gas fireplace, the 4th bedroom, another full bath and the spacious laundry room. Outside, enjoy your oversized fenced-in backyard perfect for gardening, an outdoor play area, or just relaxing! Attached 2 car garage. Close to I-55, groceries, restaurants, shopping and more! Schedule your tour today, this one won't last long!
$259,000
1118 Heron Circle Joliet, IL 60431
- Type:
- Single Family
- Sq.Ft.:
- 1,528
- Status:
- Active
- Beds:
- 3
- Year built:
- 2006
- Baths:
- 2.00
- MLS#:
- 12201253
ADDITIONAL INFORMATION
Welcome to this beautifully maintained 3 bedroom 1 1/2 bath townhome located in the sought-after Sable Ridge community with Minooka School District! This 2 story home offers an open and inviting floor plan perfect for modern living. Ideal for families or those who need extra space for a home office or guest room. Also the Loft space is a versatile area that can be used as a home office, playroom, or cozy reading nook. The Patio is a perfect spot for morning coffee or evening relaxation. The HOA takes care of landscaping and snow removal, making homeownership easy and maintenance-free. You'll also enjoy access to fantastic community amenities such as a sparkling pool, modern clubhouse, and a well-equipped workout. Don't miss the opportunity to make this stunning townhouse yours!
$305,000
1516 Raymond Drive Joliet, IL 60431
- Type:
- Single Family
- Sq.Ft.:
- 1,196
- Status:
- Active
- Beds:
- 3
- Lot size:
- 0.37 Acres
- Year built:
- 1974
- Baths:
- 2.00
- MLS#:
- 12200380
- Subdivision:
- Longleat
ADDITIONAL INFORMATION
Stop the car!! This house is finished to perfection! Some things you will want to know .. the 30 yr. roof is 4 years old; All updated kitchen with Tri-Star cabinets, quartz counters, stainless steel appliances and luxury plank vinyl flooring ; furnace and a/c 2019; well pump 2015; water heater 2021; washer & dryer 2019; HEATED FLOORS in both baths as well as laundry/craft area!! (note two things: the measurement for laundry area and craft area is combined; and, the 4th bedroom is currently being used as a exercise room). No big ticket items to deal with for many years! Outside you'll find not only a 2.5 garage, which has a natural gas overhead heater/new Dec. 2021 but also a 10x16' shed new October 2020.. oh, and yes! it has electric service! As if that all wasn't enough, there's also a 8x24' carport for all those extras! The back yard is completely fenced with 3 gates and is the perfect playground for adults as well as the kiddos who can play while the adults sit around the natural GAS FIREPIT! You won't find anything like this at this price. Better snap it up before it's gone!
$415,000
7723 Morgana Drive Joliet, IL 60431
- Type:
- Single Family
- Sq.Ft.:
- 2,224
- Status:
- Active
- Beds:
- 3
- Year built:
- 2021
- Baths:
- 2.00
- MLS#:
- 12188309
ADDITIONAL INFORMATION
The Lakewood Prairie community features a clubhouse for events, private pool, sand volleyball courts, tennis courts, a playground, and ponds for fishing. Conveniently located 10 minutes from downtown Shorewood, 15 minutes from downtown Plainfield, and 10 minutes from I-80, this home built in 2021 could be the perfect fit. Featuring 4 bedrooms, 2 full baths, an open living room & kitchen with vaulted ceilings, dark hardwood floors, and 9ft ceilings, the main floor of this ranch-style home offers ample room to entertain and gather. The 3-car garage includes two pre-wired 240V outlets for electric car chargers and is fully heated & cooled to keep your cars warm in the Chicago winters. This home includes several smart features including Ring doorbell & alarm, Honeywell smart thermostat, Level Lock front door, Moen smart water flow monitor, and MyQ wireless garage door opener. Newly finished basement with additional bedroom and secondary living space. The backyard is fenced in and the yard has an in-ground sprinkler system. The backyard is a blank slate to create your own outdoor oasis. This home is in pristine condition - move-in ready! More pictures coming soon.
- Type:
- Single Family
- Sq.Ft.:
- 1,166
- Status:
- Active
- Beds:
- 2
- Year built:
- 2007
- Baths:
- 2.00
- MLS#:
- 12187766
ADDITIONAL INFORMATION
Second Floor, End Unit Condominium Available in the sought after Timber Oaks Neighborhood on the West Side of Joliet. This Condo is available as both a primary residence or Income generating Investment. The apartment/Condo is currently occupied by a tenant and would make for a great investment Opportunity on day one! This is a 2 Bedroom, 2 Bathroom Condo with large family room filled with plenty of light. The Vaulted Ceilings make the space feel even grander. The generously sized Master Bedroom has a large walk in closet, enough for all of your belongings. The eat in Kitchen opens up to your private deck where you can enjoy your morning coffee! This Condominium does have its own detached Single Bay Garage. This is a Condo Association so you don't have to worry about the grass cutting nor the snow removal ! Come make this Condo your home or next Investment!
$450,000
6700 O'connor Drive Joliet, IL 60431
- Type:
- Single Family
- Sq.Ft.:
- 2,356
- Status:
- Active
- Beds:
- 4
- Year built:
- 2022
- Baths:
- 3.00
- MLS#:
- 12180592
ADDITIONAL INFORMATION
Why wait to build when you can move NOW into this lovely like new home! Completed in 2022! This open concept home features 4 large bedrooms & 2.1 baths w/partial basement. Upon entry is the study that gives you the flexibility to transform it to your family's needs. The open concept main living area features kitchen w/quartz counter tops, oversized center island, walk in pantry, eating area, and Living room-perfect for entertaining. Living room also features fireplace to keep you warm and cozy on those cold days. Main floor laundry and power room is located off the kitchen. The 2nd floor features a generous master bedroom, spacious bathroom complete with marble, raised, double bowl vanity, and walk in shower. There are 3 other generous sized bedrooms w/walk in closets, a hall bath w/dual sinks and a convenient 2nd floor laundry. Great family, friendly location, close to schools, shopping &n dining! Schedule your showing TODAY!
- Type:
- Single Family
- Sq.Ft.:
- 2,800
- Status:
- Active
- Beds:
- 4
- Year built:
- 1990
- Baths:
- 3.00
- MLS#:
- 12178533
- Subdivision:
- Oakwood Estates
ADDITIONAL INFORMATION
IN SOUGHT AFTER OAKWOOD ESTATES WE OFFER THIS SUPERBLY MAINTAINED RANCH STYLE DUPLEX WITH A WALK-OUT BASEMENT. THERE ARE TWO BEDROOMS ON THE MAIN FLOOR WITH TWO FULL BATHS AND TWO BEDROOMS (OR WORKOUT/EXERCISE, DEN, OFFICE, ETC.) WITH ONE FULL BATH ON THE WALK-OUT BASEMENT LEVEL. THE VIEW IS AS GOOD AS IT GETS IN THE SUBDIVISION WITH A MASSIVE AMOUNT OF GREEN SPACE/MATURE TREES BEHIND AND TO THE SIDE OF THE HOME WHICH YOU CAN ENJOY FROM THE COVERED PATIO ON THE GROUND LEVEL OR FROM THE ELEVATED DECK OFF OF THE MAIN FLOOR LEVEL. THE KITCHEN HAS BEEN UPDATED SINCE BUILT WITH CUSTOM CHERRY STAINED CABINETRY, GRANITE TOPS AND TILE FLOORING. THERE'S A JENNAIRE COOKTOP WITH GRILL, CONVECTION OVEN, AND ONE YEAR OLD MICROWAVE. THERE'S ALSO A BREAKFAST BAR FOR INFORMAL DINING. WHETHER YOU ARE ON THE MAIN FLOOR OR ON THE WALK-OUT LEVEL YOU CAN ENJOY A FIREPLACE ON EITHER LEVEL - ONE IN THE FAMILY ROOM AND ONE IN THE LIVING ROOM! THE FORMAL DINING ROOM IS VERY SPACIOUS, THE MAIN FLOOR HALL BATHROOM OFFERS A STEAM SHOWER AND THE PRIMARY BEDROOM BATH OFFERS A CURBLESS SHOWER FOR EASY ACCESS. THE MAIN FLOOR HAS A FEELING OF OPENNESS WITH A LARGE SKYLIGHT IN THE KITCHEN AND HIGH VOLUME CEILING IN THE LIVING ROOM. AN ELEVATOR HAS BEEN INSTALLED FOR EASY ACCESS FROM THE MAIN FLOOR TO THE LOWER LEVEL. WASHER/DRYER IN 2021, FURNACE/AIR IN 2014. THERE IS SO MUCH MORE TO THIS PROPERTY THAT YOU MUST SEE IT FOR YOURSELF! CONTACT YOUR REALTOR TODAY TO SCHEDULE A PRIVATE SHOWING.
- Type:
- Single Family
- Sq.Ft.:
- 1,584
- Status:
- Active
- Beds:
- 3
- Year built:
- 1979
- Baths:
- 2.00
- MLS#:
- 12175880
- Subdivision:
- Warwick
ADDITIONAL INFORMATION
Pride of ownership in this loved and well maintained 3-bedroom 2 bath trilevel in Plainfield School district. Carpets have been cleaned throughout and the whole house has been professionally cleaned and painted. Nice size living room with woodburning fireplace, oak mantle and bay window. Kitchen is bright and welcoming with Trak lighting and ceiling fan, oak cabinets, stainless steel appliances: refrigerator, microwave, stove/oven and dishwasher, it also features a pantry with pull outs. The sliding glass door from the eat in kitchen leads you to the brick paver and poured patio taking you to the four-season room connected to the large 2 car garage with walk up attic for additional storage. All three bedrooms are carpeted with new carpeting in the first bedroom, two of the bedrooms have pull down shades. Primary bedroom and separate bath have blinds. Ceiling fans in all bedrooms. The lower-level family room with full bathroom boasts a soapstone woodburning stove, new carpeting and a Gorgeous stacked stone lower wall is a beautiful focal point, laundry room (washer and dryer stays) and crawl space with sump pump. Whole house air purifier, leaf gutters on house, garage and shed which have been recently inspected, whole house apco system, whole house humidifier. Home features whole house generator, which also covers the garage, shed and pool electric supply. Fireplaces have been inspected. Fully fenced backyard, with majority being the homeowners and shed. This is a wonderful home that has been meticulously maintained and loved! Quick close possible!
- Type:
- Single Family
- Sq.Ft.:
- 1,660
- Status:
- Active
- Beds:
- 2
- Year built:
- 1999
- Baths:
- 3.00
- MLS#:
- 12175702
- Subdivision:
- Springwood South
ADDITIONAL INFORMATION
HARD TO FIND FULL BASEMENT in this beautiful end unit townhome in Springwood Subdivision. Upper level large Primary bedroom, 2nd bedroom, and loft overlooking LR. Open floor plan, plenty of storage. Polished hardwood flooring and updated kitchen and baths. Sliding glass doors to back patio. Located near Joliet Junior College. Easy access to I-80 and I-55 Expressways.


© 2025 Midwest Real Estate Data LLC. All rights reserved. Listings courtesy of MRED MLS as distributed by MLS GRID, based on information submitted to the MLS GRID as of {{last updated}}.. All data is obtained from various sources and may not have been verified by broker or MLS GRID. Supplied Open House Information is subject to change without notice. All information should be independently reviewed and verified for accuracy. Properties may or may not be listed by the office/agent presenting the information. The Digital Millennium Copyright Act of 1998, 17 U.S.C. § 512 (the “DMCA”) provides recourse for copyright owners who believe that material appearing on the Internet infringes their rights under U.S. copyright law. If you believe in good faith that any content or material made available in connection with our website or services infringes your copyright, you (or your agent) may send us a notice requesting that the content or material be removed, or access to it blocked. Notices must be sent in writing by email to [email protected]. The DMCA requires that your notice of alleged copyright infringement include the following information: (1) description of the copyrighted work that is the subject of claimed infringement; (2) description of the alleged infringing content and information sufficient to permit us to locate the content; (3) contact information for you, including your address, telephone number and email address; (4) a statement by you that you have a good faith belief that the content in the manner complained of is not authorized by the copyright owner, or its agent, or by the operation of any law; (5) a statement by you, signed under penalty of perjury, that the information in the notification is accurate and that you have the authority to enforce the copyrights that are claimed to be infringed; and (6) a physical or electronic signature of the copyright owner or a person authorized to act on the copyright owner’s behalf. Failure to include all of the above information may result in the delay of the processing of your complaint.
Joliet Real Estate
The median home value in Joliet, IL is $199,600. This is lower than the county median home value of $305,000. The national median home value is $338,100. The average price of homes sold in Joliet, IL is $199,600. Approximately 66.4% of Joliet homes are owned, compared to 27.83% rented, while 5.78% are vacant. Joliet real estate listings include condos, townhomes, and single family homes for sale. Commercial properties are also available. If you see a property you’re interested in, contact a Joliet real estate agent to arrange a tour today!
Joliet, Illinois 60431 has a population of 150,323. Joliet 60431 is less family-centric than the surrounding county with 36.22% of the households containing married families with children. The county average for households married with children is 37.33%.
The median household income in Joliet, Illinois 60431 is $77,373. The median household income for the surrounding county is $95,751 compared to the national median of $69,021. The median age of people living in Joliet 60431 is 33.6 years.
Joliet Weather
The average high temperature in July is 84.3 degrees, with an average low temperature in January of 16 degrees. The average rainfall is approximately 39 inches per year, with 27.7 inches of snow per year.

