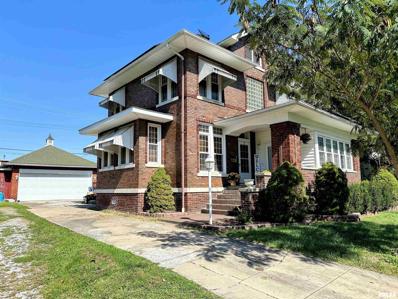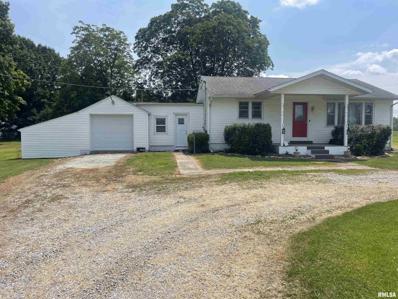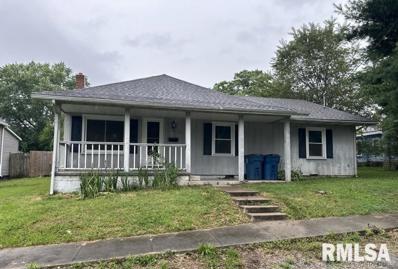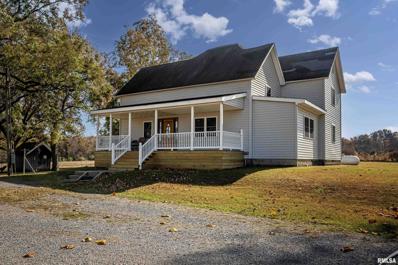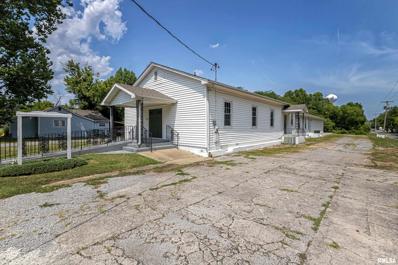Johnston City IL Homes for Sale
- Type:
- Single Family
- Sq.Ft.:
- 980
- Status:
- NEW LISTING
- Beds:
- 2
- Lot size:
- 0.17 Acres
- Year built:
- 1925
- Baths:
- 1.00
- MLS#:
- EB456249
ADDITIONAL INFORMATION
2 bedroom, 1 bath home with a carport. All offers must be submitted by the Buyer's agent via the RES.NET Agent Portal. If your offer is accepted, you agree to be responsible for an offer submission technology fee of $150.00. The fee will be collected and disbursed by the settlement agent and disbursed at the closing and settlement of the transaction. To submit your buyer's offer, simply click the link below. If you already have a RES.NET Agent account, you will be prompted to log in. If not, you will be prompted to create an account.
- Type:
- Single Family
- Sq.Ft.:
- 1,138
- Status:
- Active
- Beds:
- 2
- Year built:
- 1920
- Baths:
- 2.00
- MLS#:
- EB456211
ADDITIONAL INFORMATION
Charming Home in Johnston City, IL Nestled in the welcoming small town of Johnston City, this delightful 2-bedroom, 1-bath home offers a perfect blend of comfort and convenience. Located just minutes from Marion via I-57, you'll enjoy easy access to city amenities while savoring the tranquility of small-town living. The home features inviting enclosed front and back porches, providing versatile spaces ideal for relaxation or as bonus rooms tailored to your needs. The kitchen is simple yet functional, offering enough space for meal preparation and a cozy spot for a table to enjoy casual dining. Step outside to discover a generous fenced-in backyard, perfect for outdoor activities and gatherings. A large garage shed accessible from the alley offers ample storage or workspace, catering to various lifestyle needs. This home is ready for you to update it with your personal touch. Whether you're a first-time buyer or looking to downsize, this property presents an excellent opportunity to live in Johnston City.
- Type:
- Single Family
- Sq.Ft.:
- 1,500
- Status:
- Active
- Beds:
- 2
- Lot size:
- 15.9 Acres
- Year built:
- 2008
- Baths:
- 2.00
- MLS#:
- EB456011
ADDITIONAL INFORMATION
Gorgeous Country Retreat with Modern Updates and Outdoor Charm! Escape to your own serene slice of country living while staying conveniently close to town. This stunning property sits on 15.9 acres and features a beautifully updated pole barn home and a separate 1,740 sq. ft. pole barn garage, offering ample space for storage, hobbies, or parking. Inside, you’ll love the open-concept living room and kitchen, perfect for gatherings or quiet evenings. The kitchen, fully renovated, boasts soft-close cabinets, quartz countertops, a large island, and updated appliances (range in 2023, dishwasher in 2024). Throughout the home, enjoy new flooring, fresh interior paint, and updated trim for a polished look. The spacious master bedroom features large windows for natural light and a remodeled en-suite bath (2022) with a luxurious tiled shower and a new vanity. Additional updates include new gutters on both the house and garage, and an upgraded aerator and lift station (2023). Step outside to soak in the views of your fully stocked pond, surrounded by lush wildlife. Whether you’re an outdoor enthusiast or just enjoy the peace of nature, this property delivers. The pole barn garage also includes a 240 sq. ft. insulated processing and smoker room with a walk-in cooler and exhaust fan—ideal for hunters or food enthusiasts. This home combines modern updates, rustic charm, and plenty of space to enjoy life both indoors and out. Don’t miss this one-of-a-kind property!
- Type:
- Single Family
- Sq.Ft.:
- 2,240
- Status:
- Active
- Beds:
- 3
- Lot size:
- 6 Acres
- Year built:
- 1975
- Baths:
- 3.00
- MLS#:
- EB455918
ADDITIONAL INFORMATION
Ranch 3 bedroom 2 bath home located in the country on 6 acres. This is a spacious home that has some potential. One car garage with an addition carport.
- Type:
- Single Family
- Sq.Ft.:
- 1,136
- Status:
- Active
- Beds:
- 2
- Year built:
- 1910
- Baths:
- 1.00
- MLS#:
- QC4258419
ADDITIONAL INFORMATION
This charming 2-bedroom, 1-bath home is the perfect opportunity for investors looking for a property with great potential! The home is a blank canvas awaiting your finishing touches, offering the chance to add value through simple updates. Major repairs have already been completed, including new whole-house wiring, ceiling insulation, HVAC system, and metal roof — all replaced in 2022. Situated on a generous lot with a detached garage with additional storage space, this property offers excellent rental potential. Don’t miss out on adding this solid investment to your portfolio! The property is being sold AS IS, but all inspections are welcome.
- Type:
- Single Family
- Sq.Ft.:
- 1,536
- Status:
- Active
- Beds:
- 3
- Year built:
- 1900
- Baths:
- 2.00
- MLS#:
- EB455425
ADDITIONAL INFORMATION
Do you love stately historic homes, but the luxury of modern conveniences? This 2 story home offers the perfect collaboration of old world charm and modern amenities with solar, newer vinyl windows, digital security system, a hot tub, and patio with fire-pits for enjoyable evenings outside. The main floor presents a spacious and lofty living room with full height windows and soaring ceilings that create a beautiful atmosphere for you to love. Around the corner, the dining room features a second fireplace and entrance to the relaxing sunroom. The kitchen showcases 2 of the original stained glass windows with the laundry and half bath at the back of the house. Upstairs you will find a beautifully updated bathroom with a shower, marble tile, and jetted soaker tub. The bedrooms have lofty ceilings and sun-filled windows. With custom built-ins, cozy fireplaces, and the beauty of the original character throughout the home. The garage has plenty of space for your latest project, and the basement makes for great storage, without running to the garage. Outside, the backyard of your dreams is ready to host new memories, with a spacious patio perfect for entertaining loved ones. Enjoy crisp autumn evenings by either of the two gas fire-pits, lounge in the luxurious hot tub under the pergola, or simply enjoy the peaceful privacy of your fenced-in backyard oasis. This is the home you’ve been waiting for!!! Any and all buyer requests will be entertained, so put them in your offer!
- Type:
- Single Family
- Sq.Ft.:
- 1,005
- Status:
- Active
- Beds:
- 2
- Lot size:
- 1.28 Acres
- Year built:
- 1954
- Baths:
- 1.00
- MLS#:
- EB454376
ADDITIONAL INFORMATION
INVESTMENT PROPERTY. Sitting outside of town on over 1 acre is an adorable white house that could be yours. This 1950's, 2 bedroom, 1 bathroom bungalow has a nice enclosed breezeway that would make a perfect place for an office. Have your coffee on the front covered porch and watch the cars drive by. Inside you will find a cute kitchen with room for a small table, a nice size living room and 2 small bedrooms with a large bathroom in the hall. It includes a single car garage and an unfinished basement perfect for storage and storms. The pecan tree out back will keep you busy during the fall months, dropping enough pecans for all your family and friends. The sign out front is a great spot to rent out to local businesses or realtors for advertising. There are a couple raised beds out back to grow your veggies or flowers. The circle drive out front ensures plenty of parking and the yard is large enough for a pole barn to be built. The house does not have a primary en suite but it could be added. With no covenants and being outside city limits, you can even raise your own chickens, goats or a pony. This home is being sold as is. The breezeway is 14.6X12 with a stairwell to the basement. The laundry hook ups are located in the basement. Being sold as is, investment property and tenant is paying $800 a month.
- Type:
- Single Family
- Sq.Ft.:
- 1,496
- Status:
- Active
- Beds:
- 3
- Lot size:
- 0.26 Acres
- Year built:
- 1920
- Baths:
- 2.00
- MLS#:
- EB454273
ADDITIONAL INFORMATION
3 bedroom 2 bath home with a large living area and back yard! This home has central a/c & heat and a deck! All offers must be submitted by the Buyer's agent via the RES.NET Agent Portal. If your offer is accepted, you agree to be responsible for an offer submission technology fee of $150.00. The fee will be collected and disbursed by the settlement agent and disbursed at the closing and settlement of the transaction.
- Type:
- Single Family
- Sq.Ft.:
- 2,200
- Status:
- Active
- Beds:
- 5
- Lot size:
- 54.51 Acres
- Year built:
- 1907
- Baths:
- 2.00
- MLS#:
- EB451336
ADDITIONAL INFORMATION
Built in 1907, this rustic farmhouse offers an incredible opportunity for a homeowner with love for rural living. As you approach the property, the first thing that catches your eye is the front porch, offering a great spot to relax and soak in the breathtaking views of the property. This home, with its historical character, transports you back in time while offering the potential to craft a modern dream home. Step inside, and you're greeted with freshly painted walls and new laminate floors, that extend into the bedroom and kitchen. The main level has a spacious living room, a room that can be used for a den/office, and an eat-in kitchen, with new countertops and freshly painted cabinets. The laundry room is located just off the kitchen. Upstairs has 3 bedrooms, a bonus room that could be a possible 4th bedroom, and a full bath. Unfinished basement great for storage. Beyond the home, this property boasts approximately 46 tillable acres. There's room for gardens, livestock, or even expansion if you're inclined. There is a row of woods lining the back of the property on an old railroad bed. The one small building on the property, once a smokehouse. It offers additional storage space. Multiple pecan trees around the home. New windows, doors, porch decking done in 2010. The wood around the porch was done in 2023. HVAC replaced in 2012. Property being sold As Is
- Type:
- Single Family
- Sq.Ft.:
- 2,400
- Status:
- Active
- Beds:
- 1
- Year built:
- 1958
- Baths:
- 4.00
- MLS#:
- QC4244410
ADDITIONAL INFORMATION
This church has served the community since the 1950's and has been well maintained and well loved since that time. Reynold's Roofing installed a new roof in Feb '24 with a 50 year transferrable warranty! It has had some additions over the years and now at approximately 2400sq ft, there is plenty of space! In the front of the building there is a spacious foyer opening into the large sanctuary, an office, sound booth area, two of the restrooms, a furnace and water heater, and another room. In the center of the building there is a large living/congregating room with two restrooms and a storage closet. In the back of the building you'll find a huge kitchen/fellowship hall area with lots and lots of cabinets, a large island, a second furnace and water heater, and two spacious storage rooms. There are ramps in the front and back, a covered porch in the front, a covered side entrance, and a large carport to accommodate drop off/pick up in the back, all sitting on a large, deep, corner lot. Could be converted into a residential home. See Johnston City code.
Andrea D. Conner, License 471020674, Xome Inc., License 478026347, [email protected], 844-400-XOME (9663), 750 Highway 121 Bypass, Ste 100, Lewisville, TX 75067

Listings courtesy of RMLS Alliance as distributed by MLS GRID. Based on information submitted to the MLS GRID as of {{last updated}}. All data is obtained from various sources and may not have been verified by broker or MLS GRID. Supplied Open House Information is subject to change without notice. All information should be independently reviewed and verified for accuracy. Properties may or may not be listed by the office/agent presenting the information. Properties displayed may be listed or sold by various participants in the MLS. All information provided by the listing agent/broker is deemed reliable but is not guaranteed and should be independently verified. Information being provided is for consumers' personal, non-commercial use and may not be used for any purpose other than to identify prospective properties consumers may be interested in purchasing. Copyright © 2024 RMLS Alliance. All rights reserved.
Johnston City Real Estate
The median home value in Johnston City, IL is $87,500. This is lower than the county median home value of $124,100. The national median home value is $338,100. The average price of homes sold in Johnston City, IL is $87,500. Approximately 75.28% of Johnston City homes are owned, compared to 17.23% rented, while 7.49% are vacant. Johnston City real estate listings include condos, townhomes, and single family homes for sale. Commercial properties are also available. If you see a property you’re interested in, contact a Johnston City real estate agent to arrange a tour today!
Johnston City, Illinois has a population of 3,403. Johnston City is less family-centric than the surrounding county with 26.07% of the households containing married families with children. The county average for households married with children is 26.32%.
The median household income in Johnston City, Illinois is $55,625. The median household income for the surrounding county is $54,682 compared to the national median of $69,021. The median age of people living in Johnston City is 41.3 years.
Johnston City Weather
The average high temperature in July is 87.8 degrees, with an average low temperature in January of 23 degrees. The average rainfall is approximately 45.5 inches per year, with 11.9 inches of snow per year.





